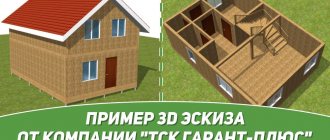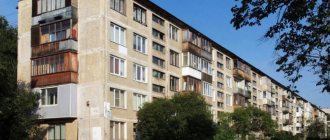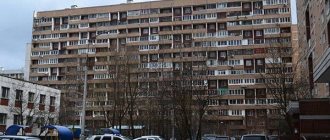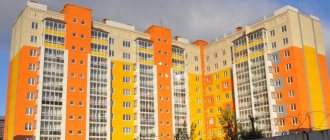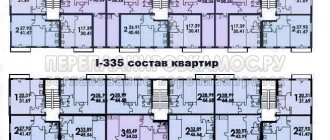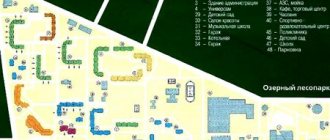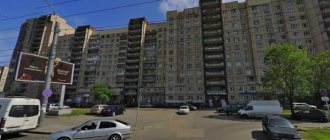Domkor Industry LLC offers precast concrete kits for multi-storey buildings of the 83 NC series. The houses in this series are significantly different from the old panel houses.
By making some design changes taking into account the basic wishes of buyers, the apartments have become more convenient and comfortable. The layout has changed, the usable area and the size of the loggias have increased, the houses have become warmer due to the production of panels using modern technologies. Reinforced concrete three-layer panels
with effective insulation have a certificate of compliance with the requirements of regulatory documents TU 5831-001-14907070-2013; TS№3535-12
Manufacturing technology of three-layer reinforced concrete panels
Three-layer reinforced concrete panels today are manufactured at the plant in accordance with the requirements of GOST 31310-2005, GOST 13015-2003 and they consist of: . outer layer (heavy concrete B-15, 80 mm thick); . inner layer (heavy concrete B-15, 70 mm or 130 mm thick, depending on the thickness of the product); . heat-insulating layer (expanded polystyrene boards grade 25PSB-S, manufactured according to GOST 15588-86).
The connection of the outer and inner layers of three-layer panels is carried out using connections. The number of connections is determined by technological and strength calculations.
Properties of three-layer reinforced concrete panels:
. good heat resistance; . climate resilience; . speed of construction with relatively little labor intensity; . Possibility of finishing surfaces at the manufacturer's factory.
Advantages of the 83 LF series:
High-quality manufacturing technology for all assembly elements; . quick time frame for building a house (a five-entrance, 10-story building can be built in 6 months); . the possibility of constructing buildings up to 17 floors high; . ceiling height 2.61 m; . thermal characteristics of house structures and noise insulation that meet modern requirements; . optimal planning solutions for apartments (1, 2, 3, 4 rooms), the layout of the apartments depends on the selected block section.
Today, the plant produces reinforced concrete products for the construction of houses of the 83 NC series of several modifications: - in a single-layer design of external enclosing structures; — in a three-layer design of external enclosing structures.
You can order apartment renovations in houses of the 111-83 series at competitive prices and excellent quality at. We have extensive experience in repair and finishing work of any complexity, we use only high-quality materials and strictly comply with the terms of the contract.
Construction uses a special approach in its work. For clients wishing to order a turnkey apartment renovation service, price should not be an obstacle. The company’s specialists guarantee high quality work, as they know building materials very well and have serious practical experience. They will adjust the price to suit the client’s budget and prepare the property for occupancy.
Options and examples of redevelopment of 3-room apartments
Did you like the article? Follow new ideas from the world of construction, design, and useful tips in our channel. Subscribe to us in Yandex.Zen. Subscribe.
When purchasing a residential property, it often turns out that the new owners are not satisfied with everything about it - the number of rooms, their size, the location of the entrances. Therefore, residents immediately make repairs. Modern redevelopment of a three-room apartment is not an easy and expensive task, since the area of the space being designed is 60-120 mm. sq.
A three-room apartment is an excellent option for implementing a wide variety of design ideas and creating a functional and comfortable interior.
Features of redevelopment of three-room apartments
In addition to the rooms themselves, the apartment has a bathroom (most often separate), a relatively spacious kitchen, an entrance hall, a balcony or loggia, and a storage room. The walls located between rooms are most often solid, load-bearing, therefore demolishing them is completely prohibited, and permission is required for partial dismantling.
First of all, the layout directly depends on the number of people living in the apartment and their requests.
The most important thing when “rebuilding” a small three-ruble note is that you can neatly fit everything you need. The minimum area of such a typical apartment is about 50 square meters. m., maximum – more than 90 sq. m. If there are walk-through rooms, they usually try to make them separate. When the kitchen is a bit cramped, it is attached to the living room and combined with a loggia.
Before you begin redevelopment, it is important to thoroughly familiarize yourself with the layout of the living space.
World Architecture Day is celebrated today, October 4th . For this date, we have prepared an unusual overview of which series of houses were popular during the development of the city, and also identified their distinctive features.
The number of apartment buildings in Vladivostok is close to four thousand. Most of them belong to one type series or another. Standard series of residential buildings, despite their extreme impersonality and simplicity, pursued one important goal - to simplify the construction process and reduce the cost of finished apartments. As a result, hundreds of thousands of families across the country received their own property. Vladivostok was no exception. But the disadvantage of such development was well emphasized by Russian director Eldar Ryazanov . His hero Zhenya Lukashin from “The Irony of Fate” did not recognize not only the building, but even the city in which he found himself.
- Khrushchevka. It was as if Soviet architects were competing for the right to participate in the resettlement of citizens from communal apartments and barracks. As a result, more than 10 series of Khrushchev buildings were created. For example, Khrushchev series K-7. The author of this series is architect Vitaly Lagutenko (grandfather of rock musician Ilya Lagutenko ). The basis of his project was five-story panel houses being built in France. Features of this series are separate bathrooms, kitchens larger than standard Khrushchev ones and isolated rooms. But the heat and sound insulation were quite low, which was the reason for their gradual demolition. By the way, Khrushchev buildings of this series are still called “Lagutenkovka” in some regions.
- 1-335. The most inexpensive, and therefore popular series among Khrushchev buildings. The appearance of 1-335 is characterized by elongated windows in the stairwells, almost the entire height of the panel. These five-story buildings were assembled from “lightweight” expanded clay concrete with mineral wool insulation. The walls of the houses were thin and, therefore, did not have good heat and sound insulation qualities. According to most experts, series 1-335 is the most unsuccessful of all all-Union series.
In Vladivostok, Khrushchev buildings of various series can be seen on the streets of Davydov, Kutuzov, Voennoye Shosse, 50 Let Komsomol and others.
- Brezhnevka. Since the beginning of the 70s, the second stage of industrial housing construction began in the country. Panel houses began to grow upward - from five-story buildings, the plants moved to the construction of 9-, 12-, 15-story buildings. These buildings, due to their belonging to another historical era, are today called Brezhnevka. There are several variations of Brezhnevok. For example, the 1LG-504 and 1LG-504D series were dubbed “the housewife’s dream.” These are nine-story buildings with enlarged hallways, and there is now space in the bathroom for a washing machine. Some versions had balconies or loggias. But the footage of the apartments still left much to be desired. The size of a three-ruble note usually did not exceed 58 square meters. Such buildings have been preserved in Vladivostok, for example, on Russkaya Street.
- Episode 81. Due to some design changes, these apartments have become more convenient and comfortable. The layout has changed, the usable area and the size of the loggias have increased, the houses have become warmer due to the production of panels using modern technologies. Such houses are located in Vladivostok on Lugovaya, Lermontov, Sakhalinskaya streets, 100th Anniversary of Vladivostok Avenue, Kotelnikov Street, Red Banner Avenue.
- Episode 83. A feature of the houses in this series is a relatively large kitchen. Another plus is a separate bathroom, storage room, and a 3-meter loggia. Such houses are located on the street. Neibut, Ladygin, Karierna, Admiral Kuznetsov, Kalinin, Tukhachevsky.
- Episode 125. This series is a favorite of Vladivostok residents. Its indispensable advantages include large areas of kitchens and corridors, square-shaped rooms, lower cost due to design features and the possibility of quick installation. Several houses of this series are located on Davydova, Irtyshskaya, Shoshina, Kirov, Karbysheva, Geroev Varyaga.
Meanwhile, Vladivostok architects are calling for a move away from mass production of houses. In their opinion, such buildings do not decorate the city, do not make it unique and special. City developers fully support this idea and, when designing houses, try to approach each project individually.
Prepared by Inessa Knysh, rozenblit @ vlc . ru
Anastasia Kotlyarova (photo)
How to create a comfortable space in a three-room apartment
The arrangement of the apartment space depends on how many people will live in it, their gender, age. For children, several small rooms are usually made; for adults, the space is often zoned with furniture. The main thing for any apartment is to create at least a small personal space for each family member, regardless of his age.
When choosing a design for a three-room space, firstly, they are guided by the number of people living.
Redevelopment of a modern 3-room apartment begins with drawing up a project. The finished plan must be approved by the relevant organization. The design of the home is chosen independently. If there are no more than two people in a family, it makes sense to rebuild the apartment into a “studio” - then they select a layout with a minimum number of internal solid walls.
There are no specific requirements for choosing a style solution for a three-ruble note.
Three-room apartments of various series
All houses built according to certain standard designs are united in series. Each of the latter involves buildings with a different number of floors, area of apartments, and different years of construction. Such houses are most often made of panels, which allows you to set a minimum cost per square meter, less often - block or brick.
Some people strive to decorate their homes in the same style, while others prefer completely different designs.
A successful redevelopment of a three-room apartment of series I-209a involves partial or complete replacement of many communications. The peculiarity of this “Brezhnevka” layout is completely isolated rooms. Depending on the series, all existing three-room apartments differ.
Racks are often used, which represent a complete interior addition.
Series P-3
This series began to be built in the 1970s. Almost all the walls here are load-bearing, which greatly limits the possibilities for redevelopment. The houses have 2-17 floors, ceiling heights are 2.64, each apartment with more than two rooms has a balcony. The area of the "three ruble" is 73-83 square meters, residential - 44-49. There is an extractor hood in the kitchen and bathrooms.
Layout of apartments in a series of houses P-3.
Series P-44 t
The area of such spaces is from 73 to 81 sq. m., of which 44-54 sq. m. is residential. m. They are located in panel buildings, where there are cargo and passenger elevators, attics, and technical rooms. Ventilation of apartments is natural, carried out through special blocks in the toilet and bathroom. Ceiling height – 2.74 m.
Layout of apartments of a series of houses P-44 t.
Series ii-68
This is a series of panel-block apartment buildings, the peculiarity of which is the stepped arrangement of balconies. Typically, single-entrance 16-story buildings were built this way, but there are other options. Each apartment has a loggia, which is often independently attached to the main room. The area of the three-ruble note here is 65 sq. m., the living space is 46 sq. m.
Layout of apartments of house series ii-68.
This panel series, also known as 111-83, was built starting in the 1970s. There are 5-10 floors here, the building itself differs from others in the appearance of the facades and the way the loggias are fenced. The ceiling height is 2.7 m, the bathrooms in all apartments are separate, each has a storage room, glazed loggias and balconies. Total area – from 50 sq. m., residential - from 39 sq. m.
Layout of apartments of the 83rd series of houses.
Such panel “brezhnevki” are considered one of the highest quality - they have good sound insulation, a high level of heat conservation, but the simplest interior decoration. In the 1970s, only five-story buildings were built, in the 2000s, 17-story buildings. Each apartment here has balconies and loggias. The area of the three-ruble note is 79-92 square meters. m., living room – 60-70 sq. m., kitchen – 12-14 sq. m. m., ceiling height – 2.7 m.
Layout of apartments of the 121st series of houses.
These apartments also belong to the “Brezhnevka” apartments and are distinguished by the smallest area - the size of a three-room apartment here is only 54-58 square meters. m., kitchens – 6-7 sq. m. Multi-room apartments have storage rooms, built-in wardrobes, and parquet floors. The building itself is characterized by increased strength and durability. The main disadvantages of such housing are the presence of walk-through rooms.
Layout of apartments of the 504th series of houses.
The very first modification of the Brezhnev panel. Episode 135.
It was built in the early 70s, that is, it is Brezhnevka. And this series is still being built. This is what the very first houses in the series looked like. This is roughly what the newest houses of this first modification look like.
Naturally, if a lot of houses were built in a certain series and they were built over several decades, then these houses were modified. And not only did they change over time, but they were initially different for different climatic zones. This is in addition to the fact that in episode 135 there are a lot of public buildings, schools, canteens, and dormitories. But we will talk specifically about residential buildings.
Options for typical redevelopment of three-ruble rubles
There are several ways to redevelop a 3-room Stalin apartment:
- “transformation” from a three-room apartment to a four-room apartment;
- with the addition of a loggia, balcony;
- combining the hall and kitchen;
- with the transfer of communications from the bathroom;
- connecting the hallway to the living room, bedroom.
Unlike “Khrushchev” and “Brezhnevka” buildings, “Stalin” buildings are more spacious, have high ceilings, and their layout is more convenient.
It is important to create a truly beautiful, stylish and functional design that includes all the necessary interior items.
From three-room to four-room
This option involves dividing one of the premises into two - partially or completely. In such cases, a sheet of chipboard or plasterboard serves as a partition. Sometimes an additional tiny room without windows becomes a storage room - it is used as a workshop or office.
Features of redevelopment of three-room apartments in a panel house
When redeveloping a panel “three-ruble ruble”, it is important to take into account the number of storeys of the building. The layout of the rooms varies greatly depending on this. Panel houses differ from brick houses in that they are made of gray square slabs that are visible from the outside. There is usually poor sound insulation, and without special finishing there is high heat loss.
Redevelopment allows you to achieve a stylish interior that is particularly expressive and individual.
5 floors
Panel five-story buildings include buildings of the series 1-335, 1-439A, 1-439Ya, 1-466, 1-467, 1-510, 1-515/5, 1605-AM/5, 1R-303-2, II- 18-01/08B, II-18-01/09B, K-7, P-46M and some others. These are mainly “Khrushchev” houses - the apartments in them are cramped, with a small kitchen and hallway, and walk-through rooms. But more modern series are a little more spacious, and there are more possibilities for redevelopment.
Layout of apartments in series of houses 1-515/5.
9 floors
Nine-story panels are the series I-515/9Sh, V-2000, MPSM, MES-84, P-3M, PD-1, PD-3, P-46M and others. These buildings differ slightly from Khrushchev's in area, ceiling height, and general level of comfort, although there are problems with sound insulation. The entrances and courtyards of the nine-story buildings are also spacious.
Layout of apartments of the P-46M house series.
12 floors
Panel 12-story buildings are series such as P-111M, MES-84, II-57, V-2000, IP-46S, KOPE, MPSM, P-111M, P-30, P-44T, P-55M and others. Similar buildings have been erected since 1963, their width is 12-16 meters, which makes the apartments quite spacious.
Layout of apartments of the P-55M house series.
Management companies of Vladivostok
- LLC Management Company of the Sovetsky District, Vladivostok, st. Russkaya, 29 houses: 18
- LLC UK Sedanka Vladivostok, st. Russkaya, 29 houses: 12
- LLC UK Century Vladivostok, st. Russkaya, 29 houses: 62
- LLC UK Vitan Vladivostok, st. Russkaya, 29 houses: 47
- LLC UK Varyag Vladivostok, st. Russkaya, 29 houses: 32
- LLC UK Bagrationa Vladivostok, st. Russkaya, 29 houses: 36
- LLC Management Company Second River Vladivostok, st. Russkaya, 29 houses: 75
- LLC Management Company of Pervomaisky District, Vladivostok, st. Kalinina, 49A houses: 101
- LLC Management Company Good House Vladivostok, st. Nekrasovskaya, 53 A houses: 19
- LLC Primorskie Utility Systems Vladivostok, st. Nikiforova, 55a, p. 2 buildings: 45
View the entire list
Features of redevelopment of a three-room apartment
A standard apartment, popularly called a “vest”, is a dwelling with one walk-through and two separate rooms, as well as a storage room. Most often, one of the rooms is completely separated by a partition, creating an additional entrance from the kitchen or hallway. No less often, a balcony or storage room is attached to the kitchen or living room - the design of the space only benefits from this.
Redevelopment of a three-room apartment with a vest.
Design of standard apartments (25 photos)
Each era is characterized by its own features, which are primarily manifested in the construction of multi-storey residential buildings. External uniformity, identical layouts, the use of the same building material - this is what distinguishes one series of houses from another. Despite the fact that most apartments currently come from the USSR, it is possible to create the design of a typical apartment in such a way that it meets the most modern requirements.
The currently available standard residential buildings can be divided into several conventional categories based on the era of construction. Each of them has its own advantages and disadvantages, which can be advantageously emphasized or, on the contrary, veiled, you just need to competently design the interior of a typical apartment.
The first standard houses began to be built in the late 30s – early 50s of the last century and were called “Stalin houses”. Apartments of this type are distinguished by high ceilings (up to 3.5 meters) and large areas. Often there were one-room and two-room apartments with an area of up to 50 m² and 70 m², respectively, and the area of three-room apartments even reached 85 m². The advantages of these houses also include good noise and heat insulation, due to the fact that they were built from brick.
No professional would refuse to decorate the interior of a typical apartment belonging to this category. After all, no matter how bold the design ideas for a typical apartment may be, bringing them to life will not be difficult.
The end of the 50s was marked by the construction of new four- and five-story panel and block houses, which were nicknamed “Khrushchevkas”. At this time, the country was in dire need of mass and inexpensive housing construction. That is why the new apartments were characterized by low ceilings, a small kitchen (up to 6 m²) and combined bathrooms. As a rule, the area of one-room “Khrushchev” apartments did not exceed 30 m², two-room apartments were no more than 43 m², and the total area of three-room apartments was on average 60 m².
When creating an organic and functional design for a typical apartment of this series, you have to try. In order to somehow increase the space, more and more often in “Khrushchev” they resort to combining the living room and kitchen and use some design tricks - they give preference to light colors, purchase low furniture, play with light - all this allows you to visually increase the area of the room.
Since the mid-60s of the last century, nine-story buildings began to be built, and a little later the first twelve-story buildings appeared. The advantages of these apartments are the thoughtful arrangement of rooms and large areas. That is why they were called apartments with an improved layout. Popularly, by analogy with the previous series, they were called “Brezhnevki”, which is not entirely fair, since some of the most successful projects are used in the construction of houses even at the present time. Professional design of standard apartments with an improved layout, developed taking into account the owner’s requirements, will allow you to turn a standard room into an original one, with its own soul.
Apartment layouts P-111M with dimensions
In the apartments of the P-111M series, all apartments have summer rooms - balconies and loggias of various shapes, which, starting from 2004, are glazed during construction.
Examples of floor plans of linear sections P-111M
Layout of corner entrances P-111M
Plan of end and rotary sections of P-111M
In many apartments, the design plan provides dark rooms (closets) and pockets for installing built-in furniture.
Apartment design in a panel house - basic principles of interior design (70 photos)
Every owner or recently become owner of an apartment in a panel house will certainly think about renovations. At the same time, the question will certainly arise: how to arrange your home so that it is comfortable, but looks beautiful and expensive.
In a panel house, the walls are monolithic and prefabricated monolithic, so redesigning a wall or part of it in order to connect it with another room is very problematic. Fortunately, nowadays there are a variety of finishing materials and home decor items:
- chandeliers, curtains, carpets, etc. They will add comfort to your home.
Ideas for decor and design in a panel house
- Style. For panel apartments, the most suitable design would be in a country style or in an ethnic style.
- Remove all unnecessary junk and interior items that you will change.
- Hallway. Spacious furniture: a wardrobe, a table for the toilet, a shoe stand will fit just right.
- Corridor. Along the wall you can place small cabinets for storing umbrellas, hats, and boxes of shoes.
- Toilet and bathroom, if they are combined, then a corner bath, sink, linen closet, shelf for toiletries and washing machine will look great.
The website faneramonolit.ru always has laminated plywood in stock, a huge selection and low prices for the entire range of plywood in Moscow.
The bathroom unit will look harmonious in non-dark colors.
To make the bathtub look more spacious, the tiles should be beige or light brown. Mirrors and suspended ceilings will also increase the visual space.
A glazed loggia or balcony can also be used wisely. You can put a small table and chairs on the loggia. Throw in a rug, cover the windows with blinds or curtains, add flowers and turn it into a cozy place where you can sit with friends or have dinner with your family in the evening. The balcony can also serve as a greenhouse or study.
Design of a one-room apartment in a panel house
It is very difficult to arrange a one-room apartment, since one room serves as a bedroom, a workplace and a living room. Therefore, you need to use every corner of your home for your interior.
Layouts for modifications of panel Brezhnevka series 135
And, the most interesting thing. Layouts.
One-room apartment.
The footage is generally about 35 meters. The layout is standard. What are the differences in different modifications. The entrance could be to the room here and then the closet would be on this side. Well, that is, at the entrance, when you first walk in, there is a door next to it, and the door is a closet, which is very convenient. And in other variations - here the door remains, but the cabinet moves.
Yes, there is visually and in principle more space in the hallway, but now there is a bathroom. This is the toilet. And then there’s the bathroom. Yes, the bathroom becomes separate. But this entrance, right on the front door mat, is generally inconvenient.
And - in 9 storey variations - there is a ventilation duct. What is a ventilation duct? This is a huge chance of being left without ventilation, because the neighbors above will cut it down.
In most cases, the room will have a corner in which you can put a bed. Kitchen for 1 room of normal size. The bathroom is also of normal size and can accommodate a washing machine, which is important.
Two-roomed flat.
The 2-room apartment is already a vest. With a very well located entrance, which you don’t need to walk past when going to the bathroom or throughout the apartment. With a kitchen, well, still not 5 meters. With a fairly large hallway and a normal-sized bathroom, which, again, has a built-in washing machine. And it is from a 2-room apartment onwards that the difficulties with the ventilation duct begin.
For some reason, the ventilation duct is located like this in the kitchen. And the ventilation duct, by and large, is in the middle of the kitchen. There is a storage room or whatever it was meant to be. Naturally, there are craftsmen who cut this box. This expands the kitchen. Because why is it needed? And why even think about other people? Their kitchen is not 8 meters long, but how many meters is it? Well 9-10. And the neighbors are losing fresh air in their apartment.
Three bedroom apartment.
A three-ruble note can be like a vest, that is, facing 2 sides of the house. So all the windows face one side of the house. Exactly the same with the ventilation duct in the kitchen, although the kitchen itself may be slightly larger. And the same successful entrance, which you don’t need to walk past.
Four-room apartment.
We didn’t bother too much with a 4-room apartment. If the apartment is located at the end of the house, and it is possible to add a window, then the window is added. The area of the room is reduced. But now there are four rooms. And they are all isolated. Well, that is, this is the same apartment, in which the walls are placed differently. We remember that not all the walls here are load-bearing. Therefore, there is such an opportunity.
And that’s why one of the rooms now has 2 windows. But this option is, of course, possible in end apartments. And all other characteristics of the previous apartments are preserved. Including this beautiful ventilation duct in the kitchen. Which simply attracts “our own designers” and does not allow them to live in peace.
kitchen arrangement
In the one-room apartment of a panel house, the kitchen is small, with a capacity of only the most necessary things: a gas stove, a work table, a sink, a dining table and a wall cabinet for dishes. The refrigerator has to be moved into the corridor, but there is not enough space there even without it.
To make the kitchen more comfortable and spacious, you can combine it with the living room. Move the dining area into the living room, thereby freeing up space for the refrigerator. Using the height of the walls, hang not deep, but tall kitchen cabinets on them.
Decorating a room in a panel house
In an apartment with one room, it is very difficult to change the interior. If the living room area allows it, then a suitable option would be to install a plaster partition, thereby separating, for example, a children’s room from the living room.
You can hang beautiful paintings or frames with family photos on the partition. In this case, roller blinds and Roman models will look impressive on the windows, thereby not cluttering up the missing space. An armchair - a bed or a small sofa that can be folded up at any time - is suitable for a child's room.
Advantages of the technical floor of panel Brezhnevka series 135
And, accordingly, the roof on the last floor heats up less and the likelihood of leaks is lower. This does not mean that this probability is absent, but it is lower.
There is a higher probability of correctly functioning ventilation, which always happens with a warm attic.
Well, visually the house looks more modern and interesting because of this, because this floor (technical) is often decorated like this. It looks especially impressive, of course, if the house is low-rise. It feels like they just cut off the top of a high-rise building and put it on the ground.
Design of two and three room apartments in panel houses
Housing with more than two rooms is not difficult to redevelop. If there are two people at seven, then one of the rooms is allocated as a bedroom. The classic version in the Rococo, Empire style is suitable for it. Another room is perfect for an office, guest room, or dining room. It looks very harmonious in the style of pop art, kitsch. If there is a child in the family, then one of the rooms will be a nursery.
It is advisable to arrange it in agreement with the child, depending on age. For a small child, you need to make the room bright, add a couple of paintings with animals, a lamp, and soft toys.
For a teenage girl, a furniture-chic design is suitable. This romantic style will add charm to the room. For a boy of the same age, it would be best to have a room with a play area in the avant-garde, loft or high-tech style.
You can also add sophistication to your apartment with the help of decor. Place flowers in a vase or hang climbing ornamental plants on the wall, a panel, a picture with handmade embroidery, etc.
Throw soft pillows or toys on the sofa. Place a rug that is comfortable for your feet next to the sofa. As you noticed, it’s not all that difficult when creating your own design and interior in a panel house. The main thing is imagination!
General points of all modifications of the panel Brezhnevka series 135
But these houses still have common points. For 5-story buildings this is a garbage chute. For 9-story buildings, this is a garbage chute plus an elevator.
Well, of course, in all the houses in the series, except for these new ones, lined with brick, these are interpanel joints that deteriorate over time. Which you need to either somehow seal yourself (well, not yourself, but with the help of industrial climbers), or wait until the city does it.
And since the outer walls are 35 cm and the inner ones are 16, the usual 16 cm panel, the sound insulation is completely standard for the panel. The more airtight the seams between apartments, the quieter the apartment will be.
How to make a 3-room apartment even more comfortable
Few of our compatriots today can boast that the housing area completely satisfies them. Even people who are lucky enough to buy or inherit spacious three-room Moscow apartments often think that a lot of things could be optimized. For example, the kitchen may be too small, the corridor too long and dark, and in general it would not hurt to get another room that could be allocated for an office or an additional children's room.
Where to begin
Of course, before you start drawing drawings yourself or resorting to the help of specialists, you should decide what you want to get as a result.
Expand the kitchen? Change the appearance of the corridor? Get an extra bedroom that could be allocated to a growing child or elderly parents who decide to move in with you? Think carefully about whether you need to start renovating your apartment at all? After all, once you start, you won’t be able to quit halfway. And the work can last for many weeks and even months; this will be a really difficult test for both your nerves and the family budget.
Once the decision is finally made, you can start making a plan. Of course, if you can afford it, then it is better to entrust the work to specialists. After all, redevelopment of an apartment is often accompanied by moving or even demolishing walls.
initial plan of a 3-room apartment
option for redevelopment of a three-room apartment with demolition of the corridor walls
Only experienced specialists will be able to take into account all the nuances, ensuring that as a result you will receive completely safe and comfortable housing. They will take into account which walls in the apartment are load-bearing (which means they should be worked with only as a last resort), and which are self-supporting. The material from which the house is built will also be taken into account.
Of course, they have plans for various houses with all the characteristics: wall thickness, permanent loads, load-bearing structures, and so on. Therefore, they will be able to do all the work with the highest quality possible, regardless of what building your apartment is in - 83 series or 137 series.
layout of a three-room apartment in houses 137 series
Moving or demolishing main walls is a very important process. And it can be carried out only after obtaining permission from the relevant authorities.
This work is definitely best left to specialists. Yes, you will have to pay for their help. But as a result, the necessary documents will be collected in a matter of days. Otherwise, the process of collecting them may well drag on for several weeks or even months. Office employees will send you from one office to another, demanding more and more certificates and permits. Those who have undergone this procedure remember it only in nightmares.
You can choose the project that suits you:
- Standard project. It has a relatively low price. But it cannot always fully satisfy the requirements of the apartment owner, since it was developed at the request of another customer.
- A unique project. It will cost you quite a lot, but here you will be free in your fantasies. Your apartment can be transformed beyond recognition. A standard 3-room apartment in a five-story panel building can be turned into a luxury apartment that meets all your requirements.
Which option should I choose? Decide for yourself!
How to properly demolish a wall in an apartment.
Houses P-111M - all the nuances
The series is interesting because in buildings with a load-bearing system assembled from panels, the external (enclosing) walls could be made from a number of materials, supplemented with effective insulation:
- Hinged three-layer panels (thickness 30 -38 cm)
- Ceramic brick with a layer of insulation (about 40 cm thick)
- Expanded clay concrete or gas silicate blocks.
That is why P-111M houses in various sources are often called panel-brick or panel-block, despite the fact that the buildings can be completely panel.
- The load-bearing walls are internal, made of reinforced concrete panels 16–20 cm thick, as well as some external ones, up to 40 cm thick.
- The floors between floors are prefabricated, reinforced concrete, 14 -16 cm thick.
- Partitions can be made from various lightweight materials and have a thickness of 8 to 14 cm.
Photos of P-111M load-bearing structures
The series provides for the construction of buildings with a height of 5 to 25 floors, with a ceiling height in residential premises of 275-280 cm. The houses are equipped with garbage chutes.
In each entrance, as a rule, one passenger elevator is installed, as well as one or two freight-passenger elevators, which depends on the number of floors.
There are two variants of the series, which are sometimes designated as P-111M and P-111MO, where the first necessarily has a common fire balcony, as required by capital standards.
For this series, the choice of the number of storeys and the material of the external walls remains with the developer, who correlates the cost and labor costs of constructing the building with the urban planning tasks at hand.
