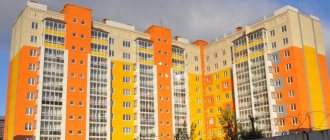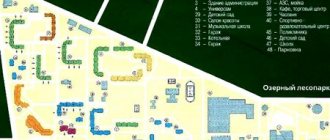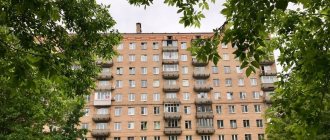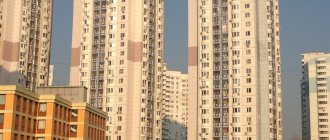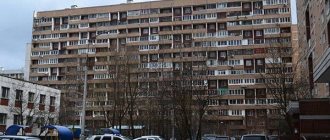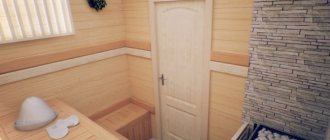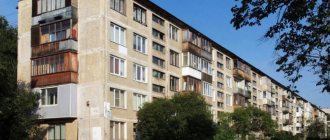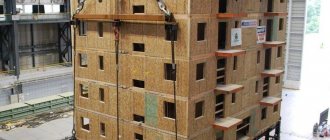§ 9. Large-panel residential buildings with wide spacing of transverse load-bearing walls of series 1-467 and 1-468
The appearance in large-panel housing construction of buildings with a wide (two-room) pitch of transverse load-bearing walls is caused by the expediency of using variant apartment layouts in mass housing construction, as well as the need to unify factory-made construction products for residential buildings and public buildings for everyday services to the population of microdistricts.
Before the development of standard designs for large-panel residential buildings of the 1-467 and 1-468 series, starting in 1958, experimental construction of houses with a rare pitch of transverse load-bearing walls was carried out in Sverdlovsk and other cities of the Urals; were built with the same design scheme of a house in Domodedovo, Moscow region. Large-panel 4-5-story houses for construction in the Urals are developed on the basis of a structural scheme with two transverse spans of 5.3 m each and with transverse load-bearing walls every 5.88 mm, and in places of staircases every 2.62 m.
CHAPTER III
1968 — 1973
- Start of production of panels for residential buildings
- Series I-468A: “Khrushchev” of a new type
- Tooling problem
- “Social package” during socialism
- Difficult Plans 1969
- Under the dome of the Perm Circus
- Production of facing tiles
- Panels for social and cultural objects
- Invoicing line
The Perm silicate panel plant has finally started mass production of its main aerated concrete products. The first stage of equipment was received, including licensed Polish molds for the production of thermal insulation boards. After testing the technology on relatively simple industrial panels, the plant began producing the products for which it was created - kits for housing construction.
Before the start of production of concrete products, the volume of production at PZSP (mainly lime) was about 600-800 thousand rubles per year. In the first year of aerated concrete production, the volume of production reached 1.5 million rubles, that is, it doubled. The next year, 1968, the planned production at the plant will double again.
In 1968, PZSP began producing wall panels made of aerated concrete for residential buildings of the I-468A series. Within a year, one set was prepared for a 90-apartment residential building, after which production was suspended due to lack of orders.
The molds that were available at the PZSP made it possible to cast wall panels not in whole, but in two halves. Then the halves were welded together and plastered, that is, they required complex production technology. While these forms were being manufactured, the GOST for window frames was changed; the panels turned out to not comply with the new standard. Before the molds were written off, the plant was allowed to produce one set per 60-apartment residential building in 1969.
Instead of 42 “composite” forms, the plant received 23 new forms, allowing the production of solid slabs for the external walls of residential buildings. Now the task was to produce a set of residential buildings every month.
THIS IS INTERESTING CLICK...
SERIES OF PANEL RESIDENTIAL HOUSES I-468A
The construction of mass housing, known as “Khrushchev”, is divided into two periods. The first period consists of houses built during the era of N.S. Khrushchev. They met the requirements of SNiP 1957. The internal floors of these houses had poor sound insulation, and the external walls did not retain heat well. But such houses were as cheap as possible to produce, which made it possible to quickly build new housing.
At the second stage, the construction of more advanced series of panel houses began. They were built on the basis of SNiPs approved in 1962-67. The second generation panel houses include, among other things, the I-464, I-468, I-467 series. The thermal insulation properties of the walls of these houses are higher, they are stronger, and have better apartment layouts. The quality of panel “Khrushchev” buildings built in 1965-1975 (it would be more correct to call them “Brezhnevkas”) has increased significantly.
Series I-468
The I-468 series is designed on the basis of experimental large-panel houses with wide spans, which were built in several cities of the Sverdlovsk region in the late 1950s. External wall panels in this series could be produced in two height options: full size “for the room” and with a double-belt cut. When cutting walls with two belts, heat treatment of panels is possible in autoclaves with a diameter of 2 m. For the production of full-size panels, autoclaves with a diameter of 3.6 m were required.
“Composite” forms were used only for a year and a half of the work of workshop No. 1, but they were firmly etched in the memory of veterans of the enterprise.
For aerated concrete insulation, “Polish” molds of 2.3 cubic meters were used. There were 19 of them, which made it possible to produce 6 thousand cubic meters per year. However, the plant produced 10.5 thousand cubic meters, because it additionally used PSY molds for the production of insulation. It was a forced decision. The plant required over 40 “Polish” molds. They had convenient screw fastenings and made it possible to mechanize cutting, stripping and loading.
Alas, the factory workers had to look for their own options to replace branded equipment. At that time, the lack of equipment turned out to be a very serious problem.
According to the plans of the head office of Zapaduralstroy and thanks to the active position of director A. M. Denisov, PZSP was supposed to play a key role in the construction industry of the Kama region, supplying at least 80% of prefabricated reinforced concrete to the industrial facilities of the head office. In fact, only 15% was delivered. The reason is still the same - lack of equipment. Instead of the expected release of 10 thousand sq. m. m of housing per year in 1968, it was possible to complete one house with an area of 2.6 thousand square meters. m.
The technology for constructing the first houses of the I-486 series was tested in the Proletarsky microdistrict. Thanks to the foresight of the plant's management and the main board, the main social issue was quite successfully resolved - the construction of housing for the plant's employees.
In the same 1968, Trust 6/29 began to build a five-story residential building - on Dokuchaev, 24 (brick) and on Dokuchaev, 22 - from factory panels.
Dokuchaeva, 22
However, the construction of the house on Proletarka was somewhat delayed, and the first residential building of the “468th” series to be commissioned was a 60-apartment building in Zakamsk.
Dokuchaeva, 24
QUOTE TO PLACE CLICK...
“There were tense relations with the commander in chief. Mainly due to payroll overruns. Much of the work to bring production to the required level was not planned, a lot of manual labor - all this led to the need for additional payment. By the way, at the plant at that time there was the lowest wage in the entire headquarters, despite a fairly intense planned target. I have repeatedly addressed these questions to the head of Glavzapaduralstroy, L.P. Lipatov, and often found support. As a result, wages at the plant increased, workers and specialists began to receive bonuses. That is, workers have a direct interest in the results of their work.”
A. M. Denisov, director of the PZSP in 1967-71.
Good specialists began to arrive, and people started talking about the plant as a promising enterprise in all respects. Director A. M. Denisov knew from his rich experience how important energy and initiative, the desire to work and offer new things are. Young personnel were appointed to leading positions: chief engineer G. I. Dmitriev, head of the production department V. I. Kozyrev, chief technologist V. A. Peskov, young people occupied a number of other responsible positions. In difficult production conditions, people who saw a future ahead of them repeatedly helped the plant overcome the crisis situation. Denisov later admits: “Looking back, I can firmly say that the plant attracted young people.”
The plans for 1969 were big: mastering the production of heavy concrete for the I-468A series (internal and plinth panels, additional elements); production of paving slabs and slabs for squares made of decorative concrete; experimental work on the production of pier blocks for a brick house of project I-447.
1969 was the year of completion of the construction of the silicate panel workshop (now Production No. 1). The total annual capacity of the plant became 200 thousand cubic meters of products made from cellular concrete. In terms of housing – 70 thousand square meters – the PZSP has reached its designed capacity. The reinforcement shop could produce up to 60 thousand cubic meters of unreinforced concrete products.
The main silicate workshop then had three spans. The first bay was occupied by the autoclave production of external industrial panels and external wall panels of the I-468 series. Slab insulation was also manufactured here. In the second span there were steaming chambers for the production of additional elements of the series, external and internal plinth panels, ventilation units, and staircase landings. In the third bay there were cassette installations for internal wall panels of the I-468 series.
In 1969, a second boiler was installed in the boiler room. This made it possible to create a reserve, since production needed a constant supply of heat. The launch of the second boiler made it possible to subsequently reconstruct the boiler house in the village of Proletarsky, replace coal boilers with a boiler room, and provide hot water supply from the plant.
A factory canteen appeared, and workers began to receive full-fledged hot meals. By that time, the plant employed 590 production personnel.
A huge amount of work has been done to establish mass production of new products. However, in fact, the plant did not fulfill the production plan for 1969. Only 64% of the planned amount of prefabricated reinforced concrete was produced, and only 21% of insulation. The low percentage of capacity development was explained by the lack of basic technological equipment at the plant for finishing products and bringing them to full readiness.
The plant received molds for the production of industrial panels that were already in use. As the report wrote, “a large number of forms have reached such a state that their further use for their intended purpose is unacceptable.”
In 1969, instead of 60 thousand tons of lime according to plan, the plant produced 42 thousand tons. Due to the lack of wagons, limestone was not supplied in the required volumes. In this regard, the Zhelezobeton trust ordered to work on only one kiln.
We had to look for new ways to use production potential. For example, PZSP insulation turned out to be the best thermal insulation material when constructing the roof of the Perm Circus. For many decades he has been performing his role perfectly under the circus big top.
Circus dome
New in 1969 – production of facade tiles for residential buildings. The tile production line was built on our own, and the technology was brought from Chelyabinsk. The molds were made at the experimental-mechanical facility.
FROM THE GREAT TO THE FUNNY CLICK...
How builders removed shavings from the defense industry
“It is necessary to fasten façade tiles on hinges made of so-called “neutral” metal. And this is, first of all, copper. Where can I get it? At the headquarters they didn’t even talk to me. “Socialist entrepreneurship” helped. We went to the Nytvensky metallurgical plant, which produced cartridge cases. We agreed to take away production waste from them - shavings. We melted it down into these very hinges. The Nytvensky plant is a defense plant, such games with it were fraught with serious consequences, but nothing happened. And in the future, relations with the Nytvensky plant had to be legitimized right up to the regional committee of the CPSU. Here the commander-in-chief has already supported us.”
A. M. Denisov, director of the PZSP in 1967-71.
In 1970, at the beginning of Komsomolsky Prospekt, three nine-story buildings rose, lined with concrete tiles for the first time. And after some time, new high-rise buildings in Perm were already massively decorated with light tiles from PZSP. Over the year, tile production at the plant increased almost fourfold.
Komsomolsky Avenue. 1970
In the “anniversary” year of 1970 (the 100th anniversary of Lenin’s birth was widely celebrated in the USSR), the plant had its own children’s factory. Now the PZSP had a full Soviet-style social package: a quick turnaround for housing, a guaranteed place in a kindergarten, and the allocation of a summer cottage. Moreover, housing, a kindergarten, and even garden plots were within walking distance from the enterprise. Many people wanted to work at the “silicate plant,” as the enterprise was colloquially called.
In 1970, the plant exceeded the production plan for prefabricated reinforced concrete, producing over 52 thousand cubic meters of products. The production of panels for housing construction tripled over the year – to 14 thousand cubic meters. For comparison: the total production of wall panels in the Perm region tripled over the entire five-year period of 1966-70.
A new series of residential buildings I-467 was mastered, which was produced, however, not for long. In particular, houses in Kizel were built from factory kits of this series.
THIS IS INTERESTING CLICK...
"UNIVERSAL" SERIES I-467
Houses of the I-467 series, like I-468, were distinguished by a wide (two-room) spacing of transverse load-bearing walls. This technical solution not only made it possible to use variant apartment layouts in mass housing construction. The I-467 series had its own “zest”. Wall panels could be used both for the construction of residential buildings and for all cultural and public buildings, which were used in the complex development of microdistricts.
Series I-467
If the “468th” series began in the Urals, then the “467th” was born in the Moscow region. Visually, this series was distinguished by striped horizontal panels of external walls. Based on the I-467 series, projects for a number of public buildings were developed: kindergartens, nurseries, schools, etc.
“467th” did not become widespread, but the PZSP launched a large-scale production of designs of the II-04 series for socio-cultural and public buildings: kindergartens, schools, clinics, and public service centers.
House of life "Almaz", 1970s. (Kuibysheva street)
In the early 1970s, the plant introduced conveyor finishing of external walls. Panels of the II-04 series began to be made in different decorative options: crushed stone, breccia, marble chips. Public buildings became more attractive from an aesthetic point of view. Later they began to produce facing tiles in different color options.
They tried to assemble the wall panels “in full factory readiness”: with built-in window frames and even painted ones. But during transportation, such panels lost their presentation. There were still very few equipped panel carriers. Products were transported over long distances in conventional railway cars, which led to a large percentage of breakdowns during transportation until optimal loading schemes were developed.
PZSP products began to go beyond Perm and even the Perm region. There is a known order from the Zhelezobeton trust dated November 2, 1971 on bonuses for the workers of the silicate panel plant in the total amount of 1000 rubles “for completing a particularly important task to increase production and urgently complete houses in the city of Naberezhnye Chelny, as well as in Solikamsk and Berezniki in the third quarter 1971."
It is noteworthy that in Berezniki there was a very strong enterprise ZhBK-4, which also produced aerated concrete and residential buildings of the I-468A series. In 1967, when debugging the production of the first panels of this series at PZSP, the technical director of ZhBK-4 A. M. Yakimov was sent to the plant. By order of the Zhelezobeton trust, the instructions of this specialist were mandatory for all plant employees.
In 1971, A. M. Yakimov will become director of the PZSP. He will manage the plant until 1976.
At that time, over a third of precast concrete production was made up of panels for residential construction. In terms of housing, this amounted to about 25 residential buildings. Until recently, factory workers dreamed of producing kits for one home per month. And now - two houses a month.
The production of facing tiles fully satisfied the orders of the builders. The production of heavy concrete and II-04 products increased by 60-70 percent over the year.
The plant has finally turned into a well-functioning and modern production facility. In the center of Perm, new multi-storey buildings were built, decorated with facade tiles produced by PZSP. On Proletarka itself, every year there were more and more panel five-story buildings of the “468th” series.
The Soviet economy did not become radically more efficient, but it certainly became “humanized.” It was once considered commonplace that workers at a silicate plant would take a shower after their shift right on the street - from the locomotive tender. Now the age of steam locomotives was becoming a thing of the past. Symbolic evidence of this was the acquisition by the plant of its own diesel locomotive in the early 1970s. The volume of daily transportation was significant: six to seven wagons of limestone, three to four wagons of coal. In order to move a carriage on the factory tracks, one had to wait two days for a locomotive from the railway workers. Now the enterprise itself decided where and when to move.
FROM THE GREAT TO THE FUNNY CLICK...
Two magic words
“The diesel locomotive had to be kept somewhere. We decided to build a kind of depot using slabs from our own production. They built it, but without approval from the city’s architectural department. The chief architect of Perm, G.M. Igoshin, arrived at the plant and began to scold me for my amateur activities. I pressed the fact that they had ruined the appearance of the neighborhood. And then he says: “At least hang some kind of poster on the building to cover it up.” We thought and hung up a poster: “Glory to the CPSU!” There were no more complaints - it was both beautiful and in the spirit of the times.”
Gennady Dmitriev, chief engineer of the PZSP in 1968-73.
PEOPLE SAY CLICK ON THE PORTRAIT TO VIEW...
Occupational Safety and Health
On March 15, 1977, in Nizhnekamsk, part of a 5-story large-panel residential building of the 1-468 BNC series, adjacent to a through passage, collapsed. The installation of a through passage in the rigid system of a large-panel house required removing the floor slab of the first floor and, without increasing the length of the adjacent floor slab at the platform joint, sealing the resulting horizontal crack with concrete.
The structural solution of the house is a system of transverse load-bearing walls with a pitch of 6 and 3 m (Fig. 16).
Rice. 16. Fragment of the collapsed part of a large-panel 5-story building of series 1-468 in Nizhnekamsk
The transverse walls, 15 cm thick, were made of heavy B15 concrete. The outer walls, 35 cm thick, strip-cut, were made of B5 expanded clay concrete. The floors are hollow-core flooring 22 cm thick made of B15 concrete.
The work was carried out from November 1976 until the moment of the collapse—March 15, 1977. During the entire period of work, the outside air temperature was negative and only on March 12—immediately before the collapse—warming began (Table 5).
Table 5. Temperature conditions during building installation
Warming caused the thawing of the horizontal beam in place of the missing beam on the side of the through passage. The overlying internal transverse load-bearing wall panel, having lost its support, came out of plane, entailed the floor decks, and then caused the collapse of all structures of two spans along the entire height of the house (Fig. 17).
Rice. 17. View of the collapsed part of the house
The reliability of the designed unit is beyond doubt for buildings with a height of 5 floors, since the calculations showed that the stability and strength of the structures are sufficiently ensured.
Ten years later, on April 10, 1987, an accident occurred in a 9-story large-panel residential building with a through passage in Volgograd for the same reason - the concreting of monolithic beams was carried out for freezing and the collapse of the house occurred at the moment of thawing of the concrete. The house accident is described in detail below, but I would like to note the coincidence of the causes of the collapse of 5- and 9-story buildings of almost the same structural system.
During the construction of a house in Nizhnekamsk, the existing rules for the installation of large-panel buildings were violated: significant displacements of the axes of adjacent walls in height, the presence of horizontal seams in load-bearing walls that were not filled with mortar with load transfer through two steel gaskets, which caused local destruction; the thickness of mortar joints under load-bearing walls reached 50 mm; use of a solution without antifreeze additives.
The construction was carried out by an organization that had no experience in the construction of large-panel buildings.
Conclusion. The main cause of the failure of a residential building in Nizhnekamsk was the low strength of concrete at the time of thawing of the monolithic reinforced concrete beam that replaced the missing floor panel in the platform joint above the through passage, as well as thawing of horizontal seams.

