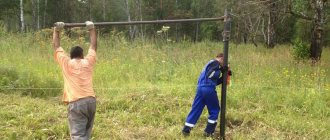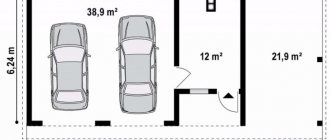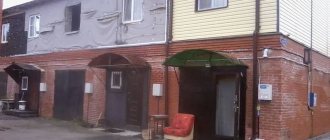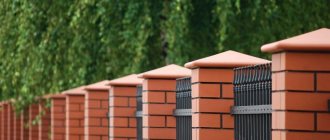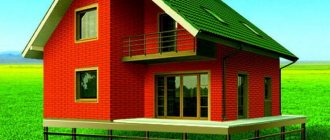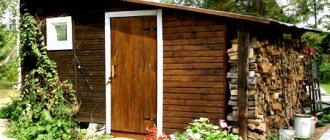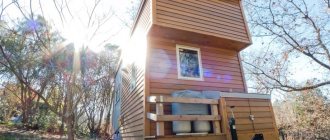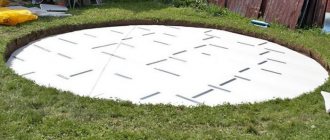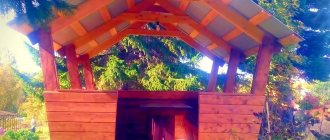We offer you frame house projects for DIY construction from scratch to finishing. Our projects are adapted for independent construction by non-professionals, and to the dimensions of materials from the store!
When purchasing a frame house project from us, you receive not just a set of documents and complex drawings, you receive detailed step-by-step instructions on assembly and construction technology, as well as the installation of utilities (laying and connecting electrical, plumbing and ventilation).
To build according to our designs, you don’t have to be a builder, just be able to hold a hammer in your hands!
All projects
One-story houses Two-story houses and houses with an attic Houses with a garage and a canopy
Frame baths Small architectural forms Duplexes
Projects of frame houses up to 50 sq.m.
KD-7 Project of a frame bathhouse 4x5m, 20m2 The price of the bathhouse is 275 thousand rubles. The price includes 100mm insulation, finishing, stove. Ceiling height 2.3 or 2.5 m Recreation room 8.5 m2 Wash room 2.2 m2 Steam room 4.8 m2 Project price 6,000 rub.
KD-14 Project of a frame house 5x6m, 30m2 1st floor House price 365 thousand rubles. The price includes 150mm insulation and finishing. Ceiling height 2.4 m 2 bedrooms 7.2 m2 each Kitchen 7.6 m2 bathroom 2 m2 Project price 8,400 rub.
KD-16 Project of a frame house 4x5m, 20m2 1st floor House price 253 thousand rubles. The price includes 100mm insulation and finishing. Ceiling height 2.3 or 2.5 m Bedroom 8.5 m2 Kitchen 4.8 m2 bathroom 3.3 m2 Project price 5,000 rub.
KD-52 Project of a utility block or change house 2x4m, 8m2 1st floor House price 38 thousand rubles. The price includes roof covering with ondulin and finishing. Ceiling height 2.2 m Technical room 3.4 m2 Shower 1.5 m2 bathroom 1.5 m2 Project price 3,000 rub.
KD-53 Project of a utility block or change house 3x4m, 12m2 1st floor House price 58 thousand rubles. The price includes roof covering with ondulin and finishing. Ceiling height 2.1-2.8 m ridge height 3.4 (3.6) m2 foundation 6 blocks Option 3x5 15 m2 Project price 3,500 rub.
KD-56 Project of a frame house 5x6m, 30m2 1st floor House price 263 thousand rubles. The price includes roof covering with ondulin and finishing. Ceiling height 2.4 m height at ridge 3.4 m2 foundation FBS blocks/piles Terrace 7.9 m2 Project price 6,500 rub.
KD-58 Project of a play complex 1.7x1.7 2.9 m2 House price 23 thousand rubles. The price includes covering the roof with ondulin and a swing. It is possible to install a climbing wall, swings, slides, and sandbox . Project price: RUB 3,300.
KD-63 Project of a frame house 6x6, 24/36m2 1st floor Price of the house 356 thousand rubles. The price includes 100mm insulation and finishing. Ceiling height 2.4-3.4 m Two bedrooms 4.5 m2 each Kitchen 12.1 m2 Terrace 19.5 m2 Project price 8,300 rubles.
KD-31 Project of a frame house 6x6, 36m2 1st floor Price of the house 417 thousand rubles. The price includes 100mm insulation and finishing. Ceiling height 2.5 or 2.7 m Two bedrooms 8 m2 each Kitchen 12 m2 bathroom 2.9 m2 Project price 8,700 rub.
KD-32 Project of a frame house 6x7, 42m2 1st floor Price of the house 480 thousand rubles. The price includes 100mm insulation and finishing. Ceiling height 2.45 or 2.65 m Two bedrooms 9.2 m2 each Kitchen 13.4 m2 bathroom 2.8 m2 Project price 9,700 rub.
KD-71 Project of a frame bathhouse 6x6m, 36m2 House price 442 thousand rubles. The price includes 100mm insulation and finishing. Ceiling height 2.5 or 2.7 m Recreation room 11.5 m2 Wash room 2.2 m2 Bathroom 2.9 m2 Project price 9,700 rub.
KD-55 Frame garage project 7x7m, 49m2 1st floor Garage price 192 thousand rubles. The price includes roof covering with ondulin Ceiling height 2.3 m Height at ridge 4.1 m2 Closed part 32 m2 Open part 17 m2 Project price 6,000 rub.
KD-51 Frame toilet project 1.25x1.35m 1.3m2 Toilet price 15,100 rub. (ondulin roof, finishing) Ceiling height 2.3 or 2.5 m Height at ridge 3 m According to the project: lining or inch Finishing can be changed Project price 550 rub.
KD-76 Project of a frame bathhouse 5x6m 30m2 The price of the bathhouse is 287 thousand rubles. The price includes 150mm insulation and finishing. Ceiling height 2.1-2.8m Recreation room 12.1m2 Wash room 3.7m2 Steam room 4.6m2 Project price 9,900 rub.
Frame house construction
In frame house construction, regardless of the materials used, be it wood, metal or concrete, the main structural element is the load-bearing frame, not the walls. Most modern high-rise buildings are built using monolithic frame technology, filling the reinforcement frame with concrete and filling the walls with masonry materials. In private construction, wooden frames are the most common; LSTK (light steel thin-walled structures) or homemade metal frames from profiles are somewhat less common.
The popularity of wood is explained by its availability and ease of processing, and in terms of durability, a properly assembled frame is not inferior to stone buildings, which has been proven by zealous Europeans.
Canadian and Scandinavian technologies are considered reference standards - their compliance guarantees the result of a reliable, durable and energy-efficient design.
But certain differences are observed.
Projects of frame houses 50-100 sq.m.
KD-3 Project of a frame house 7.5x12m 90m2 1st floor House price 685 thousand rubles. The price includes insulation 150mm min. wool and finishing. Ceiling height 2.7 or 2.9 m Two bedrooms 13.5 m2 each Kitchen-dining room 35 m2 Terrace 15 m2 Project price 8,500 rub.
KD-12 Project of a frame house 6x7m, 84m2 2 floors House price 620 thousand rubles. The price includes insulation 150mm min. wool and finishing Ceiling height 2.3 or 2.5 m Three bedrooms: 12, 21.5 and 10 m2 Kitchen 12 m2 Bathroom 2.9 m2 Project price 5,500 rub.
KD-15 Frame house project 6x7.4 89m2 2 floors House price 696 thousand rubles. The price includes insulation 150mm min. wool and finishing Ceiling height 2.4 or 2.6 m Two bedrooms: 13.4 and 12.4 m2 Living room and kitchen 13.4 m2 Bathroom 2x3.3 m2 Project price 6,700 rubles.
KD-17 Project of a frame house 6x6m 72m2 2 floors The price of the house is 591 thousand rubles. The price includes insulation 150mm min. wool and finishing Ceiling height 2.4 m 2 bedrooms: 12.4, 13.4 m2 Living room 13.4 m2 Kitchen 13.4 m2 Project price 6,000 rub.
KD-18 Project of a frame house 8x7.4 89 m2 2 floors House price 857 thousand rubles. The price includes insulation 150mm min. wool and finishing Ceiling height 2.5 or 2.7 m Two bedrooms 10 m2 each Living room 12.5 m2 Kitchen 8.5 m2 Project price 9,700 rub.
KD-33 Project of a frame house 7.5x10m 75m2 1st floor Price of the house 729 thousand rubles. The price includes insulation 200mm min. wool and finishing Ceiling height 2.7 or 2.9 m Three bedrooms: 13.2, 13.2 and 11 m2 Kitchen 11 m2 Bathroom 5.6 m2 Project price 9,500 rub.
KD-34 Project of a frame house 7.5x10.5m 78m2 1st floor Price of the house 888 thousand rubles. The price includes insulation 200mm min. wool and finishing Ceiling height 2.7 or 2.9 m Three bedrooms: 2x10.5, 8.4 m2 Kitchen-living room 24.5 m2 Terrace 10.8 m2 Project price 10,900 rub.
KD-35 Frame house project 8x10.6 91m2 1st floor House price 933 thousand rubles. The price includes insulation 150mm min. wool and finishing Ceiling height 2.7 or 2.9 m Two bedrooms: 2x14 m2 Kitchen-living room 21.3 m2 Terrace 7.4 m2 Project price 11,500 rubles.
KD-36 Project of a frame house 6x9 54m2 1st floor Price of the house 650 thousand rubles. The price includes insulation 150mm min. wool and finishing Ceiling height 2.6 m Two bedrooms: 7.8 and 10 m2 Kitchen 18.6 m2 Boiler room 3.9 m2 Project price 10,800 rub.
KD-37 Frame house project 6x10.6 68(90) m2 1st floor House price 729 thousand rubles. The price includes insulation 150mm min. wool and finishing Ceiling height 2.5 m Two bedrooms: 10.7, 9.1 m2 Kitchen 82 Living room 15.5 m2 Project price 11,700 rub.
KD-38 Frame house project 6(7.5)x10 66m2 1st floor House price 760 thousand rubles. The price includes insulation 150mm min. wool and finishing Ceiling height 2.44m Two bedrooms: 2x7.6m2 Kitchen: 9.2m2 Living room: 19.7m2 Project price 10,600 rubles.
KD-41 Project of a frame house 8x8.7 69m2 1st floor Price of the house 759 thousand rubles. The price includes insulation 150mm min. wool and finishing Ceiling height 2.8 m 1-2 bedrooms 14.5 m2 each Kitchen-living room 31.5 m2 Bathroom 4.5 m2 Project price 12,700 rub.
KD-42 Frame house project 8x9.2 73m2 1st floor House price 750 thousand rubles. The price includes insulation 200mm min. wool and finishing Ceiling height 2.74 / 2.94 m Two bedrooms 13.6 m2 each Kitchen 11.2 m2 Bathroom 4.6 m2 Project price 9,800 rub.
KD-47 Project of a frame house 8x12 96m2 1st floor Price of the house 1036 thousand rubles. The price includes insulation 200mm min. wool and finishing Ceiling height 2.7 / 2.9 m Three bedrooms: 2x11.5, 12 m2 Kitchen-living room 31 m2 2 bathrooms 1.3, 4.5 m2 Project price 14,000 rub.
KD-65 Frame house project 6.5x10 65-85m2 1st floor House price 794 thousand rubles. The price includes insulation 150mm min. wool and finishing House with a pitched roof Ceiling height 2.6-4.8 m Two bedrooms: 9.5 and 9 m2 Kitchen 26 m2 Project price 8,900 rub.
KD-68 Project of a frame house 8x9.3m 74m2 1st floor Price of the house 734 thousand rubles. The price includes insulation 150mm min. wool and finishing Double house Ceiling height 1.9-3.1 m Two bedrooms: 16.9 and 6.2 m2 Living room 30.5 m2 Project price 14,400 rubles.
KD-73 Project of a frame bathhouse 6x6m 72m2 2 floors House price 642 thousand rubles. The price includes insulation 150mm min. wool and finishing Ceiling height 2.5 or 2.7 m Two bedrooms 10 m2 each Recreation room 12.5 m2 bathroom 4.6 m2 Project price 7,500 rub.
KD-75 Project of a frame bathhouse 6x8.7m 52m2 1st floor House price 641 thousand rubles. The price includes insulation 150mm min. wool and finishing Ceiling height 2.8m Dressing room 6m2 Living room 25m2 Hallway 4.2m2 Project price 10,700 rub.
KD-171 Project of a frame house 6x8m 84m2 2 floors House price 685 thousand rubles. The price includes insulation 150mm min. wool and finishing Ceiling height 2.5 or 2.7 m Two bedrooms 10 m2 each Living room 12.5 m2 Kitchen 8.5 m2 Project price 7,000 rubles.
KD-172 Project of a frame house 6x10m, 96m2 2 floors House price 743 thousand rubles. The price includes insulation 150mm min. wool and finishing Ceiling height 2.5 or 2.7 m Two bedrooms 10 m2 each Living room 12.5 m2 Kitchen 8.5 m Project price 8,000 rubles.
KD-421 Project of a frame house 8x9.2 73m2 1st floor Price of the house 805 thousand rubles. The price includes insulation 200mm min. wool and finishing Ceiling height 2.7 or 2.9 m Two bedrooms 13.6 m2 Kitchen 11.2 m2 Living room 11.2 m2 Project price 11,400 rub.
Frameless buildings – multi-storey construction
Frameless technology for the construction of multi-story buildings refers to panel construction. This is how prefabricated residential buildings are built from prefabricated reinforced concrete products (RCP). Due to the use of large reinforced concrete panels, frameless technology is also called large-panel technology.
Large-panel frameless construction is the construction of a house from large panels manufactured in a factory. In frameless houses there is no load-bearing “skeleton” of columns, beams, pillars, crossbars and other things. Here the load is transferred to the walls, which are assembled from panels.
What are frameless buildings
Frameless technology is the construction of a house using the principle of assembly from reinforced concrete panels and slabs. The panels are used as enclosing structures, load-bearing walls and partitions. Floor slabs are placed on top of them and the next floor is erected - a frameless building is obtained.
In this way, a strong, stable “box” is erected with supporting structures inside and outside. Frameless buildings are durable, stable and safe. The absence of a frame reduces the cost of the construction process.
Types of technology for frameless residential buildings
Depending on the construction technology, multi-storey residential frameless buildings are divided into three types, including:
- Load-bearing external and internal walls installed transversely and longitudinally - in this case, the load from the floors is transferred to all walls. External load-bearing walls are made of durable reinforced concrete that can withstand the loads from the floors.
- Self-supporting external structures and load-bearing transverse walls - external walls take the load only from their own weight, and the floors are supported by the internal structure of the house. In this case, lightweight and enlarged reinforced concrete products with better thermal insulation properties can be used for external walls.
- Load-bearing external and internal longitudinal walls - the load falls partly on the internal and partly on the external structures. The transverse partitions in the house are not load-bearing - this expands the possibilities of redevelopment.
When choosing an apartment in a new frameless building, take into account the construction technology. The comfort and practicality of housing will depend on this. Also pay attention to the type of panels. Traditional single-layer structures are simple and economical, as they are made from one brand of concrete without insulation. Such a frameless house must be insulated from the outside.
Two- or three-layer sandwich panels have improved thermal insulation qualities. Different grades of concrete are used in different layers. Some are designed to carry loads, others to increase thermal insulation.
Inside modern panels there may also be a layer of insulation - polystyrene foam filler, mineral wool or other material.
Advantages of frameless technology
Frameless house building technology remains popular in the economy segment due to its following features:
Availability and cost-effectiveness
Frameless panel houses are considered real estate for the mass consumer. Frameless construction means simple and fast technological processes, low labor costs, and no need for a highly qualified construction team. All this affects the reduction of the cost of the object. As a rule, a frameless house made of reinforced concrete panels is almost a third cheaper than a similar brick building.
High speed of construction and design
A frameless house is assembled from prefabricated reinforced concrete products. Due to this, the construction of a high-rise building takes several months. Frameless buildings can be built equally quickly in both summer and winter. Weather conditions don't matter.
Due to the insignificant and uniform shrinkage, you can begin finishing and renovating the apartment immediately after the house is handed over. Due to standard projects, the development of technical documentation also requires a minimum amount of time. It turns out that from the excavation stage to the complete readiness of the apartment, with the shortest possible time frame, the work will take less than a year.
No protruding load-bearing elements
There are no protruding structures such as crossbars, columns, or beams in the interior of the apartment. Due to this, the space is not hidden, and the rooms have the correct geometry. Factory reinforced concrete products have smooth surfaces, so when finishing you do not have to level the walls, floors and ceilings.
Disadvantages of frameless technology
Frameless buildings are mainly economy class real estate. These apartments are practically not found in the expensive segment due to the following disadvantages:
Little variety of layouts and low ceilings
Precast concrete factories produce slabs of a certain configuration, and their variety is not very large. Due to this, the layout of housing made from prefabricated reinforced concrete products is also limited. There are no apartments with unique individual designs here - these are standard buildings with low ceiling heights. And due to the fact that the walls in the housing are load-bearing, there is no possibility to change the configuration of the apartment.
Low heat and sound insulation
Reinforced concrete slabs have a high density, so they conduct heat well. Frameless buildings require insulation of external walls. Depending on the construction technology, there may be cold bridges in the apartment. Heat escapes through them even faster than just through the walls. If the slabs are installed poorly, cold can penetrate into the apartment through cracks and joints.
Reinforced concrete conducts sound well. In order not to hear the noise and hum from neighboring apartments, you will have to additionally make sound insulation. It is better to perform it at the initial stage of repair.
Difficulties in redevelopment and small premises
It is almost impossible to change the configuration of an apartment in which all or most of the walls are load-bearing. The maximum that is allowed to be done in this case is to cut openings and strengthen them with the help of special structures.
Projects of frame houses 100-150 sq.m.
KD-1 Project of a frame house 6x10 102(105) m2 2 floors House price 775 thousand rubles. The price includes insulation 150mm min. wool and finishing Ceiling height 2.3 or 2.5 m Three bedrooms: 12, 21.5, 11 m2 Kitchen 12 m2 bathroom 2.9 m2 Project price 5,000 rub.
KD-2 Frame house project 6x10.5 121 m2 2 floors House price 919 thousand rubles. The price includes insulation 150mm min. wool and finishing Ceiling height 2.4 or 2.6 m 4 bedrooms: 2x7.8 12.9, 11.6 m2 Living room and kitchen 12.9 m2 each Two bathrooms 3.5 m2 each Project price 9,500 rubles.
KD-4 Project of a frame house 10x13m 126m2 1st floor Price of the house 1080 thousand rubles. The price includes insulation 200mm min. wool and finishing Ceiling height 2.8 or 3 m Two bedrooms: 19.2, 15.9 m2 Living room 33.5 m2 Kitchen 10.3 m2 Project price 10,500 rub.
KD-8 Project of a frame house 8.5x9.7 142 (146) m2 2 floors House price 1185 thousand rubles. The price includes insulation 150mm min. wool and finishing Ceiling height 2.5 m Three bedrooms: 14, 14.5, 10 m2 Living room 22 m2 Kitchen 14 m2 Project price 13,000 rub.
KD-11 Project of a frame house 6x10m 102m2 2 floors House price 703 thousand rubles. The price includes insulation 150mm min. wool and finishing Ceiling height 2.3 or 2.5 m Three bedrooms: 11, 12, 21.5 m2 Kitchen 12 m2 Bathroom 2.9 m2 each Project price 5,000 rub.
KD-21 Project of a frame house 6x10m 120m2 2 floors House price 912 thousand rubles. The price includes insulation 150mm min. wool and finishing Ceiling height 2.4 or 2.6 m Four bedrooms: 8, 8, 12, 13 m2 Living room 13 m2 Kitchen 13 m2 Project price 10,500 rub.
KD-26 Project of a frame house 6 (7.5) x 10 137 m2 2 floors House price 1131 thousand rubles. The price includes insulation 150mm min. wool and finishing Ceiling height 2.6m Three bedrooms: 2x8, 12m2 Living room 23.2m2 Kitchen 8m2 Project price 15,000 rubles.
KD-28 Project of a frame house 8x9m 147m2 2 floors House price 1131 thousand rubles. The price includes insulation 150mm min. wool and finishing Ceiling height 2.5m 4 bedrooms: 2x15.8, 15.6,16.5m2 Living room 16.5m2 Kitchen 9.1m2 Project price 14,800 rub.
KD-29 Project of a frame house 8x8m 128m2 2 floors House price 1078 thousand rubles. The price includes insulation 200mm min. wool and finishing Ceiling height 2.6 or 2.8 m Two bedrooms: 9, 11.5 m2 Living room 16 m2 Kitchen 19 m2 Project price 10,000 rub.
KD-44 Project of a frame house 9x12m 108m2 1st floor Price of the house 1200 thousand rubles. The price includes insulation 200mm min. wool and finishing Ceiling height 2.8 m Three bedrooms: 2x12.8, 12.1 m2 Kitchen-living room 29 m2 Boiler room 5.7 m2 Project price 14,200 rub.
KD-45 Project of a frame house 9x12m 108m2 1st floor Price of the house 1119 thousand rubles. The price includes insulation 200mm min. wool and finishing Ceiling height 2.8 or 3 m Three bedrooms: 2x13.2, 12.3 m2 Living room 15.3 m2 Kitchen 15.3 m2 Project price 14,000 rubles.
KD-49 Project of a frame house 10x13 125 m2 1st floor Price of the house 1326 thousand rubles. The price includes insulation 200mm min. wool and finishing Ceiling height 2.85 (2.75) m Three bedrooms: 13.4, 12.7, 14.5 m2 Living room 36.2 m2 Kitchen 12.3 m2 Project price 15,200 rub.
KD-151 Project of a frame house 6x10 104 m2 2 floors House price 872 thousand rubles. The price includes insulation 150mm min. wool and finishing Ceiling height 2.4 or 2.6 m Two bedrooms: 13.4, 12.4 m2 Living room 13.4 m2 Kitchen 13.4 m2 Project price 8,700 rub.
KD-211 Project of a frame house 6x10 120 m2 2 floors House price 1017 thousand rubles. The price includes insulation 150mm min. wool and finishing Ceiling height 2.4 or 2.6 m 4 bedrooms: 2x8, 13, 12 m2 Kitchen-living room 26 m2 bathroom 2x3.5 m2 Project price 14,100 rub.
KD-212 Project of a frame house 6x10 120+15m2 2 floors House price 1030 thousand rubles. The price includes insulation 150mm min. wool and finishing Ceiling height 2.5 or 2.7 m 4 bedrooms: 8, 16, 13, 12 m2 Kitchen-living room 26 m2 2 bathrooms 4.6 and 3.5 m2 Project price 12,100 rub.
KD-219 Project of a frame house 6x9 108 m2 2 floors House price 862 thousand rubles. The price includes insulation 150mm min. wool and finishing Ceiling height 2.4 or 2.6 m 4 bedrooms: 2x8, 9, 10 m2 Kitchen-living room 20 m2 2 bathrooms 3.5 m2 Project price 12,500 rub.
KD-237 Project of a frame house 7x10 140 m2 2 floors House price 1116 thousand rubles. The price includes insulation 150mm min. wool and finishing Ceiling height 2.6 or 2.8 m 4 bedrooms: 2x9.2, 2x14.8 m2 Kitchen-living room 29.6 m2 2 bathrooms of 3.3 m2 Project price 12,700 rub.
KD-282 Project of a frame house 8x9m 145m2 2 floors House price 1231 thousand rubles. The price includes insulation 150mm min. wool and finishing Ceiling height 2.45/2.55 m 4 bedrooms: 2x12.8, 11.8, 14.3 m2 Kitchen-living room 22.1 m2 Boiler room 9.3 m2 Project price 14,700 rub.
KD-292 Project of a frame house 8x8m 128m2 2 floors House price 978 thousand rubles. The price includes insulation 150mm min. wool and finishing Ceiling height 2.6 or 2.8 m 2 bedrooms: 21.9, 11.2 m2 Living room 21.9 m2 Kitchen 9.2 m2 Project price 12,800 rub.
KD-357 Project of a frame house 7.3x15.7 133 m2 1st floor Price of the house 1340 thousand rubles. The price includes insulation 150mm min. wool and finishing Ceiling height 2.7m 2 bedrooms: 14.6, 16.6m2 Kitchen-living room 43.1m2 Hallway 8.4m2 Project price 14,900 rub.
KD-402 Project of a frame house 10x12.3 123 m2 1st floor Price of the house 1347 thousand rubles. The price includes insulation 200mm min. wool and finishing Ceiling height 2.85 m Three bedrooms: 2x15.9, 14 m2 Kitchen-living room 25.9 m2 Terrace 13.2 m2 Project price 15,200 rub.
KD-451 Frame house project 9x12 108+20.9 m2 1st floor House price 1161 thousand rubles. The price includes insulation 200mm min. wool and finishing Ceiling height 2.8 or 3 m Two bedrooms: 2x13.2, 12.5 m2 Living room 15.3 m2 Kitchen 15.3 m2 Project price 14,300 rub.
Features of laying the foundation of frameless houses
The foundation is the support of the future house, so it is fundamentally important to properly prepare the soil and secure the foundation. There are no significant differences in the technology of laying the foundation of a frameless house from traditional construction methods. However, there are nuances that you should pay attention to.
The main point is the thickness of the foundation, which is calculated individually for each specific project. The fact is that a wall made of thermoblocks is twice as thin and lighter than a brick one. Its thickness is only 25 centimeters versus 50 cm of a traditional two-brick wall, and its weight is 360 kilograms (versus 980 kg of a brick wall).
As for the depth of laying the foundation, this indicator is determined by how deep the soil freezes. Here it is necessary to take into account the climatic features of the region where construction takes place. This is an important point for any construction, not just monolithic.
The process of laying the foundation itself is no different from traditional construction technologies, but the preparatory work requires special attention. Once the soil has gone through all the preparatory stages, the water needs to be drained. To do this, lay a ten-centimeter layer of sand and crushed stone over the entire area of the foundation.
In addition, another layer must appear between the foundation and the walls - waterproofing.
Projects of frame houses 150-200 sq.m.
KD-9 Project of a frame house 10.5x13 192 m2 2 floors House price 1990 thousand rubles. The price includes insulation 200mm min. wool and finishing Ceiling height 2.8 m Two bedrooms: 23.7, 17.9 m2 Living room 23.7 m2 Kitchen 17.9 m2 Project price 15,000 rub.
KD-43 Project of a frame house 10x16.7 162 m2 1st floor Price of the house 1543 thousand rubles. The price includes insulation 200mm min. wool and finishing Ceiling height 2.6 or 2.8 m Bedrooms: 2x17.6/12.7/14.5/20 m Kitchen-living room 40 m2 Hallway 14.5 m2 Project price 14,700 rub.
KD-22 Frame house project 8.4x10.5 172 m2 2 floors House price 1206 thousand rubles. The price includes insulation 150mm min. wool and finishing Ceiling height 2.6 or 2.8m 4 bedrooms: 2x18 2x11m2 Living room 18m2 Kitchen 18m2 Project price 11,000 rub.
KD-23 Project of a frame house 8.4x10 168 m2 2 floors House price 1253 thousand rubles. The price includes insulation 150mm min. wool and finishing Ceiling height 2.6 or 2.8 m Four bedrooms: 2x18, 2x11 m2 Living room 18 m2 Kitchen 18 m2 Project price 12,000 rubles.
KD-24 Project of a frame house 8.4x10 167 m2 2 floors House price 1381 thousand rubles. The price includes insulation 200mm min. wool and finishing Ceiling height 2.6m 4 bedrooms: 2x11.3, 2x18.3m2 Kitchen-living room 37.5m2 Hallway 4m2 Project price 13,500 rub.
KD-25 Frame house project 8.8x11.7 198 m2 2 floors House price 1596 thousand rubles. The price includes insulation 200mm min. wool and finishing Ceiling height 2.8 m 5 bedrooms: 3x13.1, 12, 17.6 m2 Kitchen-living room 38 m2 Hallway 11.2 m2 Project price 16,500 rub.
KD-27 Project of a frame house 8.4x11 195 m2 2 floors House price 1402 thousand rubles. The price includes insulation 200mm min. wool and finishing Ceiling height 2.65/2.75m 5 bedrooms: 13, 2x15, 12.5 14.5m2 Living room 33.7m2 Kitchen 13.2mm2 Project price 17,000 rub.
KD-81 Project of a frame house 8.8×9.8 197 m2 2 floors House price 1416 thousand rubles. The price includes insulation 200mm min. wool and finishing Ceiling height 2.8m 3 bedrooms: 21.1, 17.7, 11.8m2 Living room 24.8m2 Kitchen 14.4mm2 Project price 16,000 rub.
KD-92 Frame house project 9x9 168 m2 2 floors House price 1425 thousand rubles. The price includes insulation 150mm min. wool and finishing Ceiling height 2.6m 4 bedrooms: 2x14.3, 16, 16.6m2 Living room 16.6m2 Kitchen 16mm2 Project price 15,800 rub.
KD-93 Frame house project 9.5x9.5 180m2 2 floors House price 1328 thousand rubles. The price includes insulation 150mm min. wool and finishing Ceiling height 2.5m 3 bedrooms: 2x13.1, 17.7m2 Living room 25.9m2 Kitchen 9.9mm2 Project price 16,000 rub.
KD-231 Project of a frame house 8.4x10 168 m2 2 floors House price 1356 thousand rubles. The price includes insulation 150mm min. wool and finishing Ceiling height 2.6m 5 bedrooms: 11.2, 2x18, 2x11m2 Living room 18m2 Kitchen 18mm2 Project price 14,700 rub.
KD-240 Project of a frame house 8.4x10 168 m2 2 floors House price 1348 thousand rubles. The price includes insulation 150mm min. wool and finishing Ceiling height 2.6 m 3 bedrooms: 14.8, 16.6, 12.3 m2 Kitchen-living room 41.3 m2 Boiler room 6.6 m2 Project price 14,100 rub.
KD-252 Frame house project 8.4x11 195m2 duplex House price 1512 thousand rubles. The price includes insulation 200mm min. wool and finishing Ceiling height 2.8 m 4 bedrooms: 2x13.1, 12, 17.6 m2 Kitchen-living room 17.6 m2 Kitchen-living room 19.2 m2 Project price 17,500 rub.
KD-267 Project of a frame house 7×11m 168m2 2 floors House price 1353 thousand rubles. The price includes insulation 150mm min. wool and finishing Ceiling height 2.5/2.6m 4 bedrooms 10.3m2 each Living room 30.7m2 Kitchen 10.4m2 Project price 16,000 rub.
KD-268 Project of a frame house 8x10.6 183 m2 2 floors House price 1549 thousand rubles. The price includes insulation 150mm min. wool and finishing Ceiling height 2.5/2.6m 5 bedrooms: 13, 4x11.2m2 Living room 29.2m2 Kitchen 11m2 Project price 16,300 rub.
KD-269 Project of a frame house 7x11.5 179 m2 2 floors House price 1385 thousand rubles. The price includes insulation 150mm min. wool and finishing Ceiling height 2.5/2.8m 4 bedrooms: 2x9.5, 2x12.8m2 Living room 24.9m2 Kitchen 16m2 Project price 16,400 rub.
KD-271 Project of a frame house 8.4x11 195 m2 2 floors House price 1734 thousand rubles. The price includes insulation 200mm min. wool and finishing Ceiling height 2.65/2.75 m 5 bedrooms: 13, 2x15, 12.5 14.5 m2 Living room 33.7 m2 Kitchen 13.2 m2 Project price 19,000 rub.
KD-273 Project of a frame house 8.4x11 197 m2 2 floors House price 1552 thousand rubles. The price includes insulation 200mm min. wool and finishing Ceiling height 2.65 m 4 bedrooms: 3x13.5, 11.1 m2 Living-dining room 34.2 m2 Kitchen 11.1 m2 Project price 16,900 rub.
KD-432 Frame house project 10x16.7 162m duplex House price 1561 thousand rubles. The price includes insulation 200mm min. wool and finishing Ceiling height 2.6 or 2.8 m Two apartments: 90 and 72 m2 Terrace 15.5 m2 Boiler room 2x3.4 m2 Project price 16,000 rub.
KD-601 Frame house project 11.8x14.7 172 m2 House price 1,712 thousand rubles. The price includes insulation 200mm min. wool and finishing Ceiling height 2.9 m 3 bedrooms: 12.4, 17.9, 13.5 m2 Kitchen-living room 41.2 m2 Garage 23.5 m2 Project price 15,600 rub.
KD-901 Project of a frame house 10.5x13 192 m2 2 floors House price 1895 thousand rubles. The price includes insulation 200mm min. wool and finishing Ceiling height 2.8 m 4 bedrooms: 23.7, 17.9, 2x10.4 m2 Living room 23.7 m2 Kitchen 17.9 m2 Project price 15,000 rub.
Principle of angle formation
The corners of the building are formed using special corner, end or row blocks.
The essence of the work is that concrete should fill the internal space of the thermoblocks, forming a monolith. Those block walls that impede the passage of concrete are cut out.
To pour concrete into the cavities of corner blocks, it is necessary to place four reinforcement rods connected by knitting wire into the cell with a ten-centimeter gap between them. This is how a reinforcement frame is formed.
The reinforcement should be placed along the rod and into two cells horizontally adjacent to the corner. The diameter of the reinforcement must be calculated by the architect at the project development stage.
If necessary, the thermoblock is cut with a regular saw at a certain angle to obtain the angle of the desired degree,
Projects of frame houses from 200 sq.m.
KD-6 Frame house project 13.2x16.2 308m2 2nd floor. The price of the house is 2523 thousand rubles. The price includes insulation 200mm min. wool and finishing Ceiling height 2.6 or 2.7 m 4 bedrooms: 2x12, 23, 16.8 m2 Living room 28 m2 Kitchen 20 m2 Project price 15,000 rub.
KD-96 Frame house project 10.5x13 242 m2 2 floors House price 1839 thousand rubles. The price includes insulation 200mm min. wool and finishing Ceiling height 2.8 m 3 bedrooms: 17.5, 22.5, 9.5 m2 Living room 22.5 m2 Kitchen 17.5 m2 Project price 15,000 rub.
All projects One-story houses Two-story houses and houses with an attic Houses with a garage and a shed
Frame baths Small architectural forms Duplexes
As a result
Any construction is unthinkable without the creation of design documentation, which includes building drawings, plans, a list of parts, and an estimate. It is important to understand that you will always have to collect the mentioned documentation, with the exception of cases when construction is carried out on the territory of a garden or a summer cottage. Otherwise, a building permit will not be issued, and the house will be considered an illegal building. As a result, the authorities may demolish it.
Also, pay attention to the amazing chalet-style house designs.
It is best to entrust the development of drawings either to specialized engineering firms or to private traders, if they have the necessary qualifications. The first option is preferable, since the company provides guarantees for the work, and in most cases offers additional services for project approval.
If the construction takes place at the dacha, then you can draw up the drawings yourself. To do this, it is better to use special PC programs that simplify the work and do not require the skills of a professional engineer. The main thing is accuracy and attentiveness.
Sewer and ventilation pipes: nuances of communications
The design of a monolithic house makes it easy to lay sewer and ventilation pipes and bring them outside in the necessary places.
For laying communications, it is best to use PVC pipes - they are not only cheaper, but also much more reliable than their cast iron counterparts.
It is necessary to install pipes inside the wall before pouring concrete. At the exit we get concreted pipes, which are protected on both sides by a layer of polystyrene foam. This will protect the pipes from possible defects.
House using 3D frame technology with the parameters of a “passive house”
The parameters of a “passive house” are achieved due to the lowest thermal conductivity of the external circuit. The walls of the building consist of three cellular frames offset relative to each other, filled in layers with basalt insulation. The intermediate layer of insulation insulates the wooden elements of the external and internal frames, eliminating direct freezing of the house structures. 3D frame technology completely eliminates heat loss and makes our houses the most energy efficient today.
