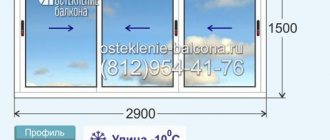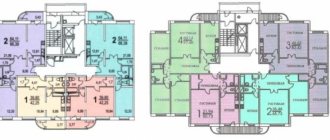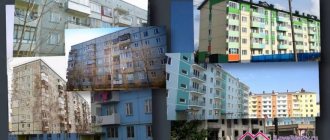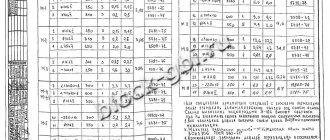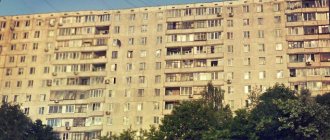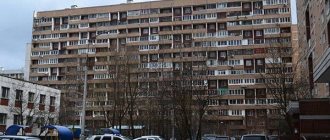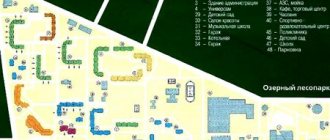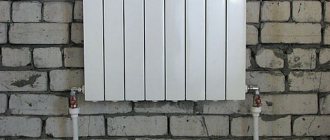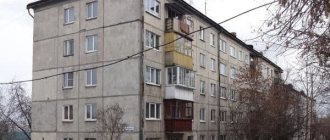- 1LG-504D, 1969-1972
"Series 1LG-504D, modification, built in 1969-1972."
It arose on the basis of the 139-apartment (with loggias) serial configuration of series 1-504, grew to 9 floors, but the panels and windows of the apartments were borrowed from there. It was built exclusively in serial configurations and mainly in the south of the city. The first nine-story building of the 1LG-504 series - Slavy Ave. 64
| Series 1LG-504D A series of panel houses, designed by LenZNIIEP in 1966 for the Kuznetsovsky DSK, were built mainly in the northern areas of the city, but older modifications are often found in the south. It is a direct continuation of the 1LG-504 series, converted into a 9-story building with minimal design changes. Naturally, a passenger elevator and a garbage chute were added. The layout of the series, which appeared in the late 60s, did not change until production ceased until the mid-90s. However, the design gradually changed, although it remained virtually unchanged. Two- and three-room apartments are equipped with loggias, three- and four-room apartments in the end sections are equipped with balconies. All apartments have storage rooms or built-in wardrobes. Rooms - 9-20.5 sq.m. m, kitchens - 6.2-7.1 sq. m. Apartments are 2-room and 3-room (there are 4-room apartments at the ends). The total footage of a 2-room apartment is 44-45 sq. m. m, 3-room - 54-58 sq. m, 4-room - 72 sq. m. It has 5, 9, 10 and 12 storey modifications. Characteristics of the 1LG-504D series: Type of house - panel Number of floors - 5, 9, 10, 12 Height of residential premises - 250 cm Apartments - 1,2,3 rooms Manufacturer - Kuznetsovsky DSK Years of construction - 1969-2001 Cities of distribution - St. St. Petersburg and region, Rybinsk, Yaroslavl region. A note about houses 1LG-504D series in the magazine “Construction and Architecture of Leningrad 03 1978.” |
| . |
Serial configurations:
o 1LG-504D-10: 9 floors, 5 front and 179 apartments with modified window frames without vents;
o: 9 floors, 7 front and 251 apartments with meridional orientation of the apartments, with a pair of loggias on the rear facade and modified window frames without vents;
- 1LG-504D, 1972-1975
“Series 1LG-504D, modification, built in 1972-1975.” Around 1972, like most other series of buildings of that period, the vents disappeared from the window frames, and the location of the air openings above the windows of the top floors also changed. They were built exclusively in serial configurations in 5-7 front rooms. Most of the houses were built by 1974, but the delivery of several, mainly in the northern part of the city, was delayed for a couple of years. With rare exceptions, this modification is common in the Nevsky and Frunzensky districts.
Serial configurations:
o: 9 floors, 5 front doors and 179 apartments;
o: 9 floors, 7 front doors and 251 apartments;
o 1LG-50D-4: 9 floors, 7 front and 251 apartments with meridional orientation of apartments and a pair of loggias on the rear facade;
- 1LG-504D, 1973-1977
"Series 1LG-504D, modification, built in 1973-1977." In 1973 on the rear facade, one step from the end, balconies appeared on the 6th-9th floors. Later, all floors except the first received balconies. During this period, corner sections appeared in houses 1LG-504D. Houses are built in both serial configurations and with various twists, but in a fairly simple form. Several identical houses with corner sections can be considered serial configurations. With the exception of one house on Bolshevikov Avenue, all other houses are located in the Vyborg and Kalininsky districts.
Serial configurations:
o: 9 floors, 10 front and 367 apartments with one corner section;
o: 9 floors, 11 front and 412 apartments with two corner sections;
o: 9 floors, 12 front and 448 apartments with two corner sections;
o Non-serial configurations;
- 1LG-504D, 1977-1980
“Series 1LG-504D, modification, built in 1977-1980.” In such houses, the air openings move back (they are placed above the windows of the apartments). But the biggest change is the change to the front windows. Instead of L-shaped, they become in one row at the bottom of the panel. A modification was built at Rzhevka-Porokhov, Shuvalovo-Ozerki and Kolpino.
Serial configurations:
o: 9 floors, 2 front doors and 72 apartments;
o: 9 floors, 3 front doors and 107 apartments;
o: 9 floors, 4 front doors and 143 apartments;
o: 9 floors, 5 front doors and 179 apartments;
o Non-serial configurations;
- 1LG-504D, 1980-1982
“Series 1LG-504D, modification, built in 1980-1982.” Compared to the previous modification, the loggias on the ground floor have disappeared. This modification did not take long to build until vents appeared in the window frames of the apartments again. Found in Porokhov and Grazhdanka.
Serial configurations:
o: 9 floors, 2 front doors and 72 apartments;
o: 9 floors, 4 front doors and 143 apartments;
o: 9 floors, 5 front doors and 179 apartments;
o: 9 floors, 5 front and 188 apartments with one corner section;
o: 9 floors, 6 front doors and 215 apartments;
o: 9 floors, 7 front and 260 apartments with one corner section;
o Non-serial configurations;
- 1LG-504D, 1982-1983
“Series 1LG-504D, modification, built in 1982-1983.” Such houses were built exclusively on Rzhevka-Porokhov (there are a couple of houses in Metallostroy) for a very short time. The only difference from the previous modification (which made it possible to distinguish such houses into a separate group) is the appearance of oblong windows in the window frames.
Serial configurations:
o 1LG-504D: 9 floors, 2 front doors and 72 apartments;
o: 9 floors, 3 front doors and 107 apartments;
o 1LG-504D: 9 floors, 4 front doors and 143 apartments;
o: 9 floors, 5 front doors and 179 apartments;
o 1LG-504D: 9 floors, 6 front doors and 215 apartments;
o 1LG-504D: 9 floors, 6 front and 224 apartments with one corner section;
o 1LG-504D: 9 floors, 7 front and 260 apartments with one corner section;
o Non-serial configurations;
- 1LG-504D, 1983-1989
"Series 1LG-504D, modification, built in 1983-1989." In 1983 The window frames have completely changed - they have an expanded middle part (for three-leaf window frames), and the windows themselves have become square. During the transition period, there are houses with both types of frames with vents. This modification is often found in Porokhov, in Ozerki, Komendantsky airfield and with rare inclusions in Northern Kupchino. Houses of this modification were also built with 10 floors, but in 1988-89. approximately. There are also five-story modifications, mainly in the Leningrad region. Since 1987 the air openings have changed their location again - they are mainly located above the loggias. 1LG-504D2, 1989-2001
“Series 1LG-504D2, modification, built in 1989-2001.” The layout and design remained almost the same as the houses built 40 years earlier. The windows of such houses have become narrower compared to previous versions. The kitchen area in the apartments has almost doubled - at the expense of one of the rooms. The kitchens in all apartments have two windows and are oriented along the outer wall. This layout was called “the housewife’s dream.” This modification was built mainly on Dolgo Ozero. Sertolovo, Yanino-1 and Novy Devyatkino (it was there that the last house in the series was built - in 2001), but also as a compacting development in some areas, for example in Kupchino. The color scheme became more varied - white, gray and purple (and sometimes green) colors were used in various combinations. This modification turned out to be the last - now the 504th series is not being built, although it went through perestroika together with some other series
Serial configurations:
o: 10 floors, 2 front doors and 79 apartments;
o: 10 floors, 3 front doors and 119 apartments;
In the seventies of the last century, panel houses of the 504 series began to be built. The reason for their appearance was that their construction was carried out faster than their analogues, and accordingly, the supply of housing increased. But the downside of such speed is the significant disadvantages of the layout - the extremely small size of the apartments and the inconvenient arrangement of the rooms. Having become the owner of an apartment in building 504, you can correct the situation with the help of redevelopment. What can be done?
The panel house 504 series has a very unique appearance and layout. The size of the apartments in it is perhaps the smallest of all the panel houses built at the end of the last century. The largest three-room apartment does not exceed 58 square meters. m., and a two-room apartment – 45 sq. m.
Another inconvenience of the layout is that the bathroom here is extremely small - even in multi-room apartments it is difficult to fit a washing machine in it. Also, the 504 series has a small kitchen - its dimensions do not exceed 6-7 square meters. m., which creates a lot of inconvenience. One-room apartments do not have any utility rooms. Two-room and three-room apartments may have a storage room, but it is extremely small. Well, the biggest inconvenience is that the layout of the apartment is extremely inconvenient for living. The rooms are most often adjacent or located inconveniently, on one side.
Important
: If you need to purchase economical housing in the desired area, you should pay attention to a house of any 504 series. They are found in large numbers in any area of the city. Redevelopment will help make it comfortable for life.
Another feature of the houses is complete confusion with balconies, loggias and windows. In the first series of 504 houses, apartment windows face one side and balconies face the other. In most houses, balconies are located on one side, loggias on the other. But the windows in the 504 series are located at the correct good height and have good dimensions. And the floor in them is covered with parquet, not linoleum.
The 504d panel house series stands out, being more comfortable for living and more spacious. The kitchen in it simply pleases with its footage - 11-14 square meters. m, and in the bathroom there is a vestibule for installing a washing machine. But the improved layout of the 504d series house is much less common than the 504 house.
What can you do with the apartment?
If you have become the owner of an apartment in series 504, you should not despair. Of course, the design of the apartment will present some difficulties. But they are worth it - if you set a goal, you can create a completely comfortable option. The renovation of the apartment will involve the demolition of some walls and the merging of rooms.
There are several redevelopment options:
- combine the kitchen and one of the rooms;
- combine the kitchen and corridor;
- combine the kitchen, room and corridor into a single space.
Possible problems
Repair and redevelopment in the 504 series involve the demolition of walls. Unfortunately, in houses of this series, the interior walls are often load-bearing, unlike houses of earlier and later construction. Therefore, the future layout in the 504 series should be based on which walls are load-bearing and which are not. Based on this, the type of redevelopment is selected.
Another problem is the presence of a ceiling beam. Redevelopment of an apartment, in particular the kitchen, in houses of the 504 series involves disguising it with the help of suspended ceilings or design solutions with a multi-level ceiling and zoning. But repairs that include the installation of suspended ceilings can lead to a reduction in the ceiling height by the height of the beam. Therefore, here you need to clearly think through what will be more important - the height of the ceiling or the absence of a beam.
House series 504D and 137. Pros and cons?
Good day, forum users! We are buying a 2-room apartment on Prosvet. We settled on two options: series 504D (panel) and series 137 (block design). Both apartments have a high-quality renovation (as shown in the photo), with spacious kitchens of 9 and 10 square meters. We have lived in a brick house all our lives, so I would like to ask the direct residents of these houses. The most frightening thing, of course, is the sound and heat insulation. More precisely, its absence. Is it really all that sad? What pros and cons would you note about your apartments? What should you pay attention to first when inspecting an apartment?
I hope very much for your help! Thank you in advance.
Good day, forum users! We are buying a 2-room apartment on Prosvet. We settled on two options: series 504D (panel) and series 137 (block design). Both apartments have a high-quality renovation (as shown in the photo), with spacious kitchens of 9 and 10 square meters. We have lived in a brick house all our lives, so I would like to ask the direct residents of these houses. The most frightening thing, of course, is the sound and heat insulation. More precisely, its absence. Is it really all that sad? What pros and cons would you note about your apartments? What should you pay attention to first when inspecting an apartment?
Features of redevelopment of a one-room apartment
In a one-room apartment of the 504 series, the size of the kitchen is depressingly small - only 6 sq.m. There is also no storage space at all. The only option for remodeling an apartment is to combine the kitchen and room into a single space.
You can choose the following options:
- demolish the wall between the room and the kitchen;
- In place of the demolished wall, place a through shelving or a bar counter with cabinets - this will to some extent replace the pantry and help solve the issue of storing things.
Important
: The use of glossy stretch ceilings and furniture with glossy facades will help to visually expand the space.
Features of redevelopment of two and three-room apartments
The dimensions of an apartment of this type in the 504 series are also small. And here, too, it is worth taking the path of expanding the kitchen at the expense of other premises.
The design of the kitchen in multi-room apartments of the 504 series is changed by demolishing the wall and combining the kitchen with the living room and/or corridor. In the resulting space there is space for a dressing room. The kitchen itself for 504 series houses should be compact and linear.
It is also possible to renovate an apartment by combining the bathroom and toilet into a single bathroom. This will solve the problem of small rooms and find a place for a washing machine. The bathroom can also be expanded through the corridor.
An existing beam can be improved by making storage systems along it. The original design of the beam can make it a key accent - if you paint the beam and turn it into an art object, the apartment will take on an extraordinary look. Such repairs will not cost much, but will allow you to achieve the effect of a stylish and unique interior.
Monument houses
The oldest houses in St. Petersburg are called “old foundation”. Most of them are pre-revolutionary buildings, including rebuilt barracks and warehouses. There are several thousand such buildings in the city center. The layout of such houses can be different: from the “corridor system”, when one toilet was intended for almost 40 small rooms, to multi-storey apartments with an area of several hundred square meters.
The old stock is divided into two categories: houses with and without major repairs. The latter are very old houses with wooden floors or metal beams. Such ceilings began to be made in the 70s of the 19th century.
In Soviet times, major renovations were carried out in old buildings several times. It was made as part of the reconstruction of the late 60s - early 70s and reconstruction of the late 70s - early 80s. And if in the 60s major renovations took place sporadically and without redevelopment, then in the 70s and 80s only the outer walls remained of the buildings, but everything changed inside. Massive stucco on the ceilings and walls, columns, fireplaces, paneled doors - everything was swept away in the name of practicality and convenience of the Soviet citizen. If the customers for the renovation were enterprises and organizations, the apartments turned out to be similar to those that we now call “good Stalinist ones.” During the massive reconstruction of the housing stock, apartments in such houses turned out to be more similar to the current Brezhnev buildings.
Reconstruction of old houses was also carried out in the 90s of the twentieth century, but it is difficult to describe such work: in some cases they were carried out according to high European standards, in others quick selective repairs were carried out with partial resettlement. Today, these houses are often classified as elite.
Leningrad apartment layout
Since the mid-70s, Soviet cities have been built with Brezhnev buildings. They are not particularly beautiful, but they are more spacious and comfortable than Khrushchev buildings. The best of them are considered to be houses from the Lenproekt company. The Leningrad apartment layout is more thoughtful and focused on the comfort of residents.
The crown of constructivism
The undoubted masterpieces of twentieth-century architecture are Stalinist buildings. You can talk for a long time about their appearance, aesthetics and harmony, but these houses will last for many more decades. There are especially many such houses in the Moskovsky and Kirovsky districts, and if we talk about entire ensembles, then these are Moskovsky Avenue and Stachek Avenue. It is easy to distinguish them: it is almost always a monumental building made of brick or durable ceramic panels, with a high mezzanine, lined with granite tiles or chips.
Stalin's houses were built both for ordinary workers and for the nomenklatura. The houses for the elite included offices and children's rooms, libraries and servants' rooms, not to mention the things familiar to us today - elevators and garbage chutes. The ceiling height was from 3 meters, the area of the rooms was from 15 to 25 sq.m., and in some places even up to 30 sq.m., several utility rooms.
In the post-war period, until 1956, Stalinist houses were built more standardized, without decorations, complex facade decorations and stucco. But even such Stalinist buildings are superior in all respects to what was built later.
“There is a general pattern: the price of construction and the durability of the building are related,” says Vladimir Sparak, Deputy General Director of ARIN. “The construction of a Stalin building cost more than the construction of a Khrushchev building with all the ensuing consequences regarding the strength of the structure.”
Architectural thaw
Khrushchev buildings, the design of which had been carried out since the late 1940s, went into production after the historical decree of 1955 “On the elimination of excesses in design and construction”: “The externally ostentatious side of architecture, replete with large excesses,” characteristic of the Stalin era, now “does not correspond lines of the Party and the Government in architectural and construction matters. Soviet architecture should be characterized by simplicity, rigor of forms and economical solutions.”
Communal apartments were declared an economically unprofitable type of housing, a social problem that was proposed to be solved through mass construction. The party demanded that projects be developed by the fall of 1956 to dramatically reduce the cost of housing construction and make it affordable for workers. This is how the famous “Khrushchev buildings” appeared. According to the plan, in 1980, every Soviet family was supposed to “meet communism” in a separate apartment. Initially, by the way, it was assumed that by this historical moment the five-story buildings of the first generation would be demolished: they were given a 25-year service life.
There is no localization of Khrushchev buildings in St. Petersburg; they are scattered throughout the city, usually located near the metro. According to the project, almost all the buildings are five-story buildings without an attic, garbage chute, or elevator, but each apartment has a storage room, a bedroom (6 sq.m. for one person, 8 sq.m. for two) and a common room (at least 14 sq.m. m.). The area of a one-room apartment is 30-43 sq.m., a 2-room apartment is 41-46 sq.m., a 3-room apartment is 54-62 sq.m., a 4-room apartment is 62-72 sq.m.. Poor heat - and sound insulation, low ceilings (2.5 sq.m.), combined bathrooms, you often see rooms measuring 3-4 sq.m.
Series 1-507
, whose houses are numerous in the Moskovsky district, are the highest quality panel Khrushchev buildings. They have a “large” kitchen compared to ordinary Khrushchev apartments - about 7 sq.m., interfloor ceilings with hollow-core flooring, and separate bathrooms. Three-room apartments must have adjacent rooms.
Five-story buildings series 1-335
They are distinguished by insulated external walls with a layer of mineral wool. The apartment layouts are similar to series 1-507, but the bathrooms are often adjacent, the interior partitions are very thin, and the sound insulation is low.
GI series
appeared in the early 1960s, and I must admit, this is far from the most successful series of houses. Despite the number of rooms (from three), their sizes left much to be desired: bedrooms from 6 to 9 sq.m., living room 15 sq.m., combined bathroom - 2.2 sq.m., cramped hallway and kitchen 5.5 sq.m. The ceilings in the bathrooms were only 2.3 m. The walls of such houses have very high thermal conductivity, which is why the houses are too cold in winter and very hot in summer. In addition, according to modern standards, the building materials of houses in this series contain an increased content of asbestos, which is harmful to health.
OD series houses
- the coldest of all Khrushchev buildings. And given the thickness of the partitions at 4 cm, it creates the impression of a kind of “house of cards”.
Brick buildings series 1-528
and
1-527
are considered quality by definition: they are made of brick. Such houses were rented with expensive window frames, good parquet flooring and paneled doors. Despite the obvious advantage of high ceilings (2.8 m), the areas of apartments in such houses are the most Khrushchev-like. However, if the 1-527 series almost repeats the 1-507 series, only in brick, then the 1-528 series is found mostly in the prestigious “Stalinist” quarters of the Moskovsky district and the Petrograd side, as well as in the nearest suburbs.
“Most of the Khrushchevs have already expired, or are close to it,” explains Nikolai Lavrov, deputy director of the Bekar Academy of Sciences. – Half a century is the “ceiling” for Khrushchev buildings, after which they can begin to collapse. Already now these houses do not meet the standards for thermal conductivity and safety of pipes. The panels deteriorate, the seams open over time, and cold air begins to pass through them. The roofs are already worn out and starting to leak. Such houses require resuscitation, not treatment, and endless resuscitation.”
Leningradka 111-142
Series 111-142 – variation of the 108th. It was designed only in a five-story version for development in regions with harsh climatic conditions.
In 1975, they began to build houses with 88 apartments (6 sections) and 114 apartments (8 sections) in the Krasnoyarsk Territory, Khakassia, and Kemerovo Region.
Five-story building series 111-142
Houses with a flat roof were built using frame-panel technology from three-layer expanded clay concrete panels mounted on reinforced concrete columns 200*300 mm (320 cm pitch). Flat ceilings 100 mm thick rest on crossbars with a rectangular flange. Ceiling height 2.55 m.
The protruding parts of the frame can be beautifully played out in the interior:
Layouts
T-shirt with 1st room
Option for planning a two-room apartment in the house series 111-142
4-room apartment with a walk-through room
These houses were built mainly in regions with low winter temperatures.
"Unmodern" panel
“Brezhnevka” buildings include houses built from the late 60s to 1990. In 1970, the Unified Catalog of Construction Parts was adopted, on the basis of which standard projects were subsequently developed.
Panel Brezhnevkas are improved Khrushchevkas. In such houses the area of the rooms is larger, and kitchens can be up to 7 sq.m. The ceiling height increased to 2.7 m, elevators and garbage chutes appeared in the entrances.
Apartments in buildings series 504
have the smallest area of all panel series of Brezhnevkas. One-room apartments do not have storage rooms or built-in wardrobes, and sometimes even balconies with loggias. There are practically no three- and four-room apartments in the houses. However, these houses differ from the famous “ships” by the location of the windows at the usual level, and not under the ceiling, and by parquet rather than linoleum floors.
In those days, houses of the 504 series were built according to the principle “the faster, the better,” says Nikolai Lavrov, deputy director of the Bekar real estate agency. –The builders didn’t pay much attention to quality. Therefore, their service life is not long - they still have 20 years left.”
Series 1LG504D2
– improved series 504. One-room apartments have a spacious kitchen of 13.5 sq.m. and a large total area, and in the bathroom there is a small vestibule for installing a washing machine. In two-room apartments, the kitchen is slightly smaller, but there are two loggias. Such houses were built only in the Primorsky district.
Houses series 1-Lg-602
were built from the mid-60s. They differed from Khrushchev apartments in the presence of elevators and garbage chutes; otherwise, these were not the most comfortable apartments: the one-room apartments had no storage rooms, and the kitchens were “sandwiched” between the outer wall and the monolithic plumbing cabin, which made redevelopment almost impossible. On the staircase landings, the windows are elongated in a horizontal plane; there are four apartments on each landing.
Most houses of the 1-Lg-606 series
– housing construction cooperatives. Of all the panel Brezhnevka houses, these are the warmest and most comfortable houses with good sound insulation, thick external walls and large windows with wide window sills. They are valued higher than other panel Brezhnevkas. Neither the elevator shaft nor the garbage chute border the apartments, and the latter can be easily redeveloped. There are 6-7 apartments on the landing, all the walls between them are load-bearing.
Series 1-Lg-600
– famous St. Petersburg “house-ships”. These are 9 - 12 - 15-storey buildings with different numbers of entrances, designed according to a new principle - block-sectional. There are many such houses in the Krasnoselsky and Kirovsky districts. There are practically no one-room apartments in them, but there are five-room apartments, with a walk-through room of 18 sq.m., from which you can exit into three tiny bedrooms from 6 to 8 sq.m. The kitchen is the same size. In addition to the fact that the windows are located right at the ceiling, in some rooms of the “ships” they are very narrow, without window sills. Almost all the walls in the apartments are permanent, and redevelopment is impossible.
According to experts, of all the Brezhnevkas, the “ships” have the least time left: “Ships are the next series in terms of strength after the Khrushchevkas,” says Nikolai Lavrov. “They are in slightly better condition than Khrushchev, and their shelf life is a little longer.”
Series 1-528KP-41
- These are Brezhnev brick 9-story buildings with rooms from 10 to 21 sq.m. and a small kitchen from 6 to 8 sq.m. Small but separate bathrooms, equally small, L-shaped hallways and long, narrow rooms in two- and three-room apartments. Corridor-type staircase. Sound insulation is an order of magnitude higher than in panel Brezhnevkas.
Series 1-528KP-80
- These are single-entrance dotted houses of 14 floors. A distinctive feature of such houses is large loggias with two windows in all apartments. The area of the kitchens is about 8 sq.m. The entrances are most often spacious, with intercoms, concierges and video surveillance systems, with two elevators and a back staircase with a separate entrance.
Panel series 121
stands out a bit from the “Brezhnevka” series: it was produced both before 1990 and after. The later houses of this series belong to the category of “modern panel”. The apartments of the houses in this series have spacious kitchens starting from 9 sq.m. In later versions, the apartment area is larger than in the earlier Brezhnev versions. Initially, the houses in this series were 5-story, without elevators. They were built mainly in regional centers and villages. When such houses began to be built in St. Petersburg, they became 9-10 storeys, with elevators and garbage chutes. The first houses were faced with contrasting beige-brown tiles; later the colors of the tiles became more varied.
Modifications of this series:
"Series 1LG-504D, modification, built in 1969-1972." It arose on the basis of the 139-apartment (with loggias) serial configuration of series 1-504, grew to 9 floors, but the panels and windows of the apartments were borrowed from there. It was built exclusively in serial configurations and mainly in the south of the city.
Serial configurations:
o 1LG-504D-10: 9 floors, 5 front and 179 apartments;
o 1LG-504D-10: 9 floors, 5 front and 179 apartments with modified window frames without vents;
o 1LG-504D-11: 9 floors, 7 front and 251 apartments;
o 1LG-504D-4: 9 floors, 7 front and 251 apartments with meridional orientation of apartments, with a pair of loggias on the rear facade and modified window frames without vents;
“Series 1LG-504D, modification, built in 1972-1975.” Around 1972, like most other series of buildings of that period, the vents disappeared from the window frames, and the location of the air openings above the windows of the top floors also changed. They were built exclusively in serial configurations in 5-7 front rooms. Most of the houses were built by 1974, but the delivery of several, mainly in the northern part of the city, was delayed for a couple of years. With rare exceptions, this modification is common in the Nevsky and Frunzensky districts.
Serial configurations:
o 1LG-504D-10: 9 floors, 5 front and 179 apartments;
o 1LG-504D-11: 9 floors, 7 front and 251 apartments;
o 1LG-50D-4: 9 floors, 7 front and 251 apartments with meridional orientation of the apartments and a pair of loggias on the rear facade;
"Series 1LG-504D, modification, built in 1973-1977." In 1973 on the rear facade, one step from the end, balconies appeared on the 6th-9th floors. Later, all floors except the first received balconies. During this period, corner sections appeared in houses 1LG-504D. Houses are built in both serial configurations and with various twists, but in a fairly simple form. Several identical houses with corner sections can be considered serial configurations. With the exception of one house on Bolshevikov Avenue, all other houses are located in the Vyborg and Kalininsky districts.
Serial configurations:
o 1LG-504D: 9 floors, 2 front doors and 72 apartments;
o 1LG-504D: 9 floors, 3 front doors and 107 apartments;
o 1LG-504D: 9 floors, 4 front doors and 143 apartments;
o 1LG-504D: 9 floors, 5 front doors and 179 apartments;
o 1LG-504D: 9 floors, 5 front and 188 apartments with one corner section;
o 1LG-504D: 9 floors, 6 front doors and 215 apartments;
o 1LG-504D: 9 floors, 10 front and 367 apartments with one corner section;
o 1LG-504D: 9 floors, 11 front and 412 apartments with two corner sections;
o 1LG-504D: 9 floors, 12 front and 448 apartments with two corner sections;

