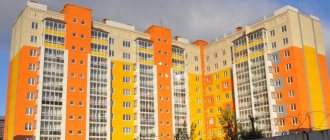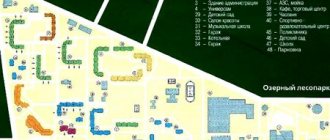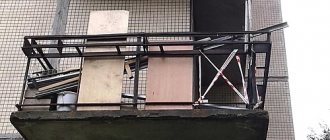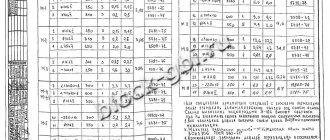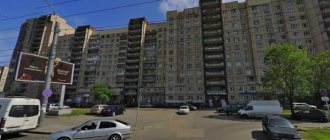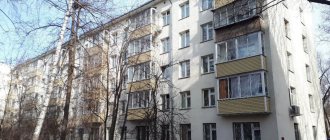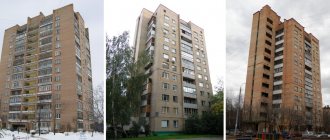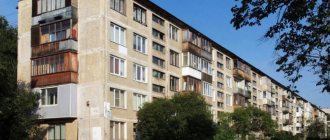Design features of the series
The P-47 house series is a modification of the P-46 buildings; it differs from its predecessor in the non-residential first tier and the absence of three-room apartments in the rotating sections. The buildings have from 12 to 14 floors. This type of housing is easily recognizable by the lack of finishing of the facades and the canopy over the loggias. The area of one-room apartments is 38–40 m2, two-room apartments are 51–53 m2.
- The houses have a row type of sections. The number of entrances in the building is from two. There are 4 apartments on the site.
- The role of the external walls is performed by expanded clay concrete three-layer panels 34 cm thick.
- Ceiling height – 2.74 m.
- The internal interior walls are reinforced concrete, 14 and 18 cm thick.
- Natural exhaust ventilation.
- Balcony or loggia in each living space.
- The ceilings are reinforced concrete slabs 14 cm thick. They are supported along the contour of the room.
- Two passenger elevators.
- Garbage chute on every floor.
- Prefabricated reinforced concrete stairs without a common balcony.
- A ventilation unit in the kitchen that cannot be moved or dismantled.
The standard house series p-47 has central heating with a single-pipe system. The average number of sections is 3. All bathrooms are separate. The partitions are made of gypsum concrete 8 cm thick. The floors are made of panel parquet and covered with linoleum. Inside the premises, joints of slabs on the ceilings are visible. Due to the difference in height, finishing them is quite difficult.
Delivery – September 2023
Apartment sales are open!
The new comfort-class project is located in, represents a new format of the urban environment, in which European architecture of houses is organically combined with developed infrastructure for a comfortable life for adults and children.
To create an expressive, memorable image of the buildings, the architects used a combination of materials that varied in texture and color. A single stylistic solution in the glazing of balconies completes the integrity of the architectural appearance of the houses. The apartments with views on the upper floors of the houses have stained glass glazing of the balconies. Our houses have silent elevators, bright entrances, reliable entrance doors, and independent heating. The territory is under video surveillance.
The whole family enjoys spending time outdoors in the neighborhood. In each of the courtyards of the block, space zoning is provided. In addition to landscaping and various playgrounds, each of them has one central element. A volleyball court, a large play module or a complex of sports equipment - you and your children will always be interested. For the safety of residents, all courtyards of the block are designed without the possibility of through traffic.
Along the cozy paths of the landscaped pedestrian boulevard, in just a few minutes you can walk to the new kindergarten and the modern “Governor's Lyceum”. For your convenience, there are supermarkets, shops, and consumer services enterprises.
House 47. Great Britain. Delivery – September 2023
Monolithic house with underground parking. The house will consist of four sections of variable number of floors - 10 and 20 floors, including the first non-residential and the last technical floor. The space under the house will be occupied by a one-level parking lot, which will have 54 parking spaces.
32 types of layouts, 266 apartments ranging from 26 sq.m. to 97 sq.m., including compact apartments ranging from 48 to 61 sq.m. with the possibility of creating three isolated rooms.
Apartments with panoramic windows will offer a bird's eye view of the city. The color scheme chosen is predominantly monochrome, with accents of terracotta shades.
The house will fit perfectly with its surroundings – the nine-story buildings of the “Europe Quarter” that have already been put into operation.
- District: Southwestern
- Street: Yugo-Zapadnaya
Project declaration and changes
Choose an apartment
Project GBD-47
Foundation
Reinforced concrete monolithic slab with a height of 250 mm, with the laying of communications (sewage - pipe d110, sleeve for introducing water and electricity - HDPE pipe d50). Double reinforced frame: reinforcement A3 d12 mm; reinforced frame cell 200 mm; knitting of reinforcement - with knitting wire; concrete M-300; sand cushion – 300 mm;
Insulated blind area around the house.
Load-bearing façade walls
Aerated concrete blocks 400 mm (D-500); Masonry with aerated concrete adhesive; Reinforcement of masonry - reinforcement from 6 mm, every three rows. Overlapping window and door openings - 75x75 corner treated with primer.
Load-bearing internal walls
Aerated concrete blocks 250 mm (D-500); Masonry with aerated concrete adhesive; Overlapping doorways - 50x50 corner treated with primer.
Interior partitions
Aerated concrete blocks 150 mm (D-500); Masonry with aerated concrete adhesive; Overlapping doorways - 50x50 corner treated with primer.
Armopoyas
monolithic reinforced concrete belt 200x250 mm with insulation (50mm) and additional block masonry (150mm)
Interfloor ceiling - monolithic
Reinforced concrete monolithic slab with a height of 160 mm, double reinforced frame: reinforcement A3 d12 mm; reinforced frame cell 200 mm; knitting of reinforcement - with knitting wire; concrete M-300; using a concrete pump to supply concrete.
The ceiling of the second floor is wooden
Antiseptic lumber of the first grade: logs, timber 200x50 with a pitch of 59-60cm; floor insulation, 200mm – slab mineral insulation; hydro and vapor barrier;
Rafter system
Antiseptic lumber of the first grade: Rafters, timber 150x50 with a pitch of 59-60cm; counter-lattice, block 50x50; lathing, board 25x150; waterproofing;
Roof
metal tile 0.45 mm, polyester coating, color to choose from.
Window
PVC "Rehau Sib", white, 3-chamber profile 60mm, double-glazed window.
Entrance door
metal with powder coating and fittings.
The interfloor staircase is monolithic.
Ventilation ducts and chimneys are made of brick/gas block.
Facade finishing
base part: artificial decorative stone; external walls of the house: decorative facade plaster “Bark beetle”; installation of a drainage system (made of plastic) around the perimeter of the roof of the house; covering the roof overhangs with vinyl soffits with perforations. It is possible to finish the walls with facade panels (siding), facing bricks (additional service).
Rough interior finishing - plaster, putty walls.
Insulated floor screed.
Suspended (stretch) ceiling.
Engineering
electrical (+ TV, internet), heating (combined: heated floor + radiators), plumbing (hot and cold water), sewerage, ventilation.
Finishing
wallpapering, painting the ceiling, laying laminate and tiles, installing plumbing. appliances, installation of electrical appliances, installation of interior doors.
Project
Architectural and construction part. When concluding a contract, the cost of the project is 0 rubles. The complete set of the house and the list of materials used can be changed and supplemented according to your wishes.
The construction cost includes:
- Materials and tools.
- Construction and installation work.
- Inventory and overhead costs.
- A trailer for construction workers to live in.
- Delivery within 70 km from the Ring Road
Turnkey overhaul of balcony P-47
Photo No. 2 —> Photo No. 3 —> Photo No. 4 —> Photo No. 5 —> Photo No. 6 —> Photo No. 7 —> Photo No. 8 —> Photo No. 9 —> Photo No. 10 —> Photo No. 11 —> Photo No. 12 —>
The apartment owners needed a separate storage room. There was a certain amount of money and an empty 3-meter balcony. The residents of the apartment did not want to burden themselves with problems associated with repairs, and therefore turned to our craftsmen for help.
The object was carefully studied: when developing the project, its limited area and all the tasks set by the customers were taken into account. As a result, the decision was made to create a warm room on the empty balcony suitable for storing things.
The following work was carried out:
- glazing with warm casement windows with double-glazed windows, - insulation with polystyrene foam sheets, - vapor barrier with a layer of foil foam, - finishing with plastic panels (practical material, does not require special care), - laying laminate (human laminate 33 wear resistance class, as in office premises), — installation of built-in furniture.
The furniture had to be made to order: all attempts to find the right model with specific dimensions were unsuccessful. A cabinet built into the side wall and a double-door wardrobe were made from laminated chipboard from the German company Egger. The closet consists of two sections and is filled with shelves for storing things. To expand the functionality of the balcony, a white ceiling dryer was installed. Details of the overhaul in the rectangular 3-meter balcony P-47 can be seen in the photo in the gallery.
An example of a major overhaul of loggia P-46
Photo No. 2 —> Photo No. 3 —> Photo No. 4 —> Photo No. 5 —> Photo No. 6 —> Photo No. 7 —> Photo No. 8 —> Photo No. 9 —> Photo No. 10 —> Photo No. 11 —> Photo No. 12 —>
The apartment owners were concerned about the lack of a work office in the apartment. The desk placed in the nursery was disturbing the child, and therefore it was decided to set up a full-fledged office. A rectangular loggia 4 meters long was ideal for these purposes.
Before starting work, our craftsmen discussed all the nuances with the apartment owners: the size of the table, the desired content, the desired finishing materials, their color scheme. To increase the available space, we also advised combining the loggia and the adjacent bedroom.
The general list of completed work looks like this:
- combining the loggia and the bedroom by dismantling the balcony block (it’s cheaper, you don’t need to obtain BTI permission), - glazing with warm KBE Standard 58mm windows, - insulation with foam sheets (50mm thick sheets were used), - installation of electrical wiring and lighting, - installation of a heating system ( infrared heated floor Kaleo), - covering the loggia with plasterboard with wallpaper, - laying laminate flooring of wear resistance class 33, - installing a computer desk.
The computer desk is combined with a tabletop: due to this, its working surface has increased significantly. The desk is complemented by full extension drawers and an open cabinet setup with shelves (for document storage). For all the details of the overhaul of the P-46 loggia, 4 m long, see the photo in the gallery
Several kitchen questions (p-46, p-47)
Dear hostesses!
I accidentally came across this community and for several nights now I’ve been reading until 4 in the morning, studying, looking at, saving other people’s photos and doing other smuggling 
How smart you all are, you give each other advice, support, solve problems with elements that you can’t figure out, and so on! Last night, while reading the community, I came up with several questions...
I apologize in advance for the photos, and thank you for your patience and participation!
So first a preface. We are about to move into an apartment that has absolutely nothing to do with it, it is absolutely ruined. What we have? - Nothing. No money left. At all. None at all - I’m looking for a job, my savings have been spent on a new house in the country, our budget is 60-70 thousand a month, considering that we still need to eat. That is, the repairs will proceed at a snail's pace, 20-25 thousand every month. I’m a realist, so I’m counting on bare facts for now, although I really hope to find a job in the near future. My husband has the opportunity to take out a loan at work without interest, with minimal deductions from his salary, but only 100 thousand. This is our starting capital.
The first goal is the kitchen. The same one, 8 square meters, with a ventilation duct at the entrance! Residents of houses p-46 and p-47
should recognize their kitchens (in terms of the layout - I absolutely don’t want to offend anyone)... I won’t ask what color laminate to choose and so on - with this amount I choose everything according to the price tag. Because here you can’t eat, much less cook. (see photo below).
The appetite is completely lost, the unsanitary conditions are complete. I don’t want to and won’t wash all this!!!! Yes, I wouldn’t mind not eating - I’d like to lose 5 kg by summer, I’d just nail down the door to the kitchen and start renovations in another corner, but men aren’t happy with this approach. We can’t eat in a cafe - we simply don’t have the money for it. And they love home-cooked food, prepared with love.
So the goal is to throw out all this poop and do it cleanly, temporarily, for at least 3 years.
My first question is probably more technical, or something...
I have already planned out my “very economical kitchen”, and in the corner I decided to make an ala-economical pencil case: a lower cabinet, a microwave, a 90 cm cabinet on top (the rest, on the right side, will be 72 cm). Something like this (don’t look at the colors at all):
But then I read that the wall where I want to hang my pencil case is flimsy. The question is this.
Is it advisable in our conditions to spend money, time and effort on strengthening this wall? Is it worth the risk and hanging the cabinet just like that? What is the probability that it will not collapse and kill an unsuspecting microwave oven living peacefully under it? Housewives who did NOT strengthen the wall, but were not afraid to hang cabinets in the corner - what do you have stored there?
Honestly, I really don’t know: should I hang a flower pot there and calm down, or... should I take a risk and wait for that very roar in the darkness of the night? (I don’t know why night, it just sounds more tragic)
The second question is practical... Over time, I want to move the refrigerator onto the balcony - for this, the balcony must first be insulated, the window with the balcony door removed, etc.... but there is so much work in the apartment that I am afraid that the temporary option is “let it stand on the other side at the window,” can last for an indefinite amount of time. Our apartment is one-room and an extra bed wouldn’t hurt. But somehow it’s not very possible to put a sofa there with a refrigerator... And if you put the refrigerator along the line of the kitchen unit, I’m afraid that there won’t be enough work surface. Question: housewives with a refrigerator along the kitchen line, do you have enough space? don’t you feel deprived, don’t you quietly kick the refrigerator in retaliation for the captured centimeters?
And the last question. Financial, or something... I know that the quality of laminate flooring sold in Leroy is not very good. But according to my harsh estimate, our laminate flooring costs no more than 600 rubles per square meter. Can this one last at least 3 years on the kitchen floor? Maybe someone took such a budget option for “temporarily” the same plan, share your impressions - what and how... how dignified he lived, whether he died in agony, or grew old briefly but with dignity….
And finally - with great pleasure I will accept all the advice on a very, very budget renovation... I’ll keep quiet about the quality, I wish it was clean... and it would be enough for three years.
Thank you all very much for your attention!!!
Possibilities of restructuring
The structures in question have many load-bearing walls: all external, all inter-apartment and some internal. Because of this, certain difficulties arise with restructuring. But, a typical redevelopment of houses of the P-47 series can significantly change the zoning of space in the apartment.
Reconstruction should begin only after the permitting documents have been issued. It is quite problematic to draw up, execute and register all the necessary papers on your own, so it is better to use third-party professional help. offers a full range of legal services in the field of real estate. By enlisting the support of experienced specialists, clients will be able to gain more free time and significantly save money.
