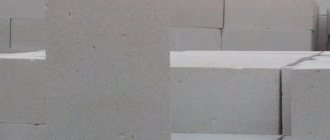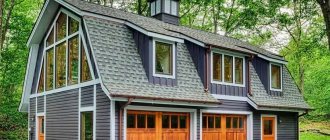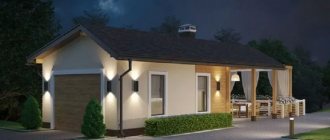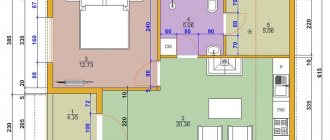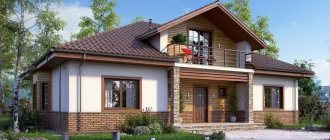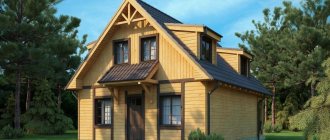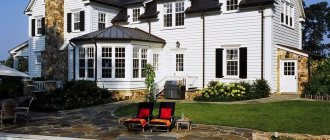Aerated concrete is a universal modern building material. High-quality low-rise buildings and all kinds of additional buildings are built from it. In particular, it is actively used for the construction of garages. In this article we will talk about how a project for a garage made of aerated concrete is drawn up, what norms and size standards are used, what a garage can be based on the type of construction and planning solution.
Garage made of aerated concrete Source petromonolit.ru
Before you start designing, you need to think carefully about the design of the future garage. You should decide whether it needs an inspection hole, what the height of the gate should be, whether the garage will be designed for one, two or three cars, whether it should be attached to the house or free-standing, how much free space should remain for storing tools. In addition, you need to think about the fact that the garage can be a multifunctional building, complemented by a boiler room, pantry, summer kitchen or even a bathhouse.
Garage with attached summer kitchen Source kladka-info.ru
Types of projects
Although the garage is an accessory building, its construction must be based on a professional design. Only a qualified designer will be able to correctly calculate the foundation so that it does not turn out to be too expensive, but at the same time has sufficient strength. It will be able to provide the garage building with the necessary security, which is especially important when arranging garages attached to the house. There are many more important nuances - high-quality ventilation, insulation, communications.
There are two ways to get a project for building a garage - purchase a ready-made standard architectural design or make an individual order to an architect. Standard designs are more popular. They are inexpensive and are offered by design organizations in a wide range. Individual projects, specially created for a specific customer, are necessary in cases where it is necessary to build a non-standard complex garage. For example, if you plan to build on a site with a strong slope, or if you need a garage with a utility block of a certain unusual layout.
Garage on a site with a slope Source hqroom.ru
See also: Catalog of projects for garages made of aerated concrete blocks presented at the “Low-Rise Country” exhibition.
Foundation
Garage foundation
Construction of a garage begins with the foundation. Sibit blocks are light in weight, so the foundation does not need to be made powerful and heavy.
- Place the formwork in the dug trench.
- Install reinforcement in the trench, it will increase the strength of the base.
- Pour the concrete solution. Now you have a fairly reliable foundation for your future garage.
Garage size
A garage can be designed for one or more cars. Usually a garage for one car is built and an open parking space with a canopy is installed next to it. However, recently, two-car garages are being built more and more often. If it is necessary to build a garage for three or more cars, individual projects are used.
To determine the room parameters for one car, it is necessary to take into account the dimensions of the car, as well as the dimensions of all equipment and inventory that will need to be placed next to the car.
The minimum garage size is calculated based on the vehicle parameters and without taking into account the placement of equipment. In this case, 0.5 meters are added to the length, width and height of the car, and thus a minimum size is obtained. However, such small buildings are usually built from lightweight materials. The result is cost-effective portable structures. But solid buildings are erected from aerated concrete, in which everything is provided for comfortable operation.
Dimensions of a garage for 1 car Source drevolog.ru
The standard dimensions of a garage for one car are as follows: 6 meters long, 4 meters wide, 2.3 meters high. This standard is used in the construction of standard garages and satisfies the needs of all car enthusiasts. In any case, for convenient use you need to have a height of about 40 cm above the head of a standing person and 50 cm on all sides from the car to the walls or shelves.
For two cars, calculations are made in the same way. In this case, it is necessary to provide a distance between two cars of at least 1 meter. When designing a double garage, there is often a separate entry for each vehicle. In some cases, a general entrance and one wide gate are provided.
Dimensions of a garage for 2 cars Source moydom.net.ua
Roof construction
Garage with pitched roof
In many garages, the floor is the roof. The simplest version of the roof looks like this - you mount a plank sheathing over metal beams. It is necessary to ensure that the beams rest on monolithic sibit blocks. Lay the beams across the garage.
Sheathing of a pitched roof
Having laid them, you begin to construct the ceiling. Lay roofing material across it. After this, put a layer of insulation on top. Then make a concrete screed on top of this entire pie. Try to make it even. The waterproof layer that you place on it will help protect the screed. For this you can use the same roofing material.
Video description
Tips for locating a garage on the site:
SNiP standards
Formally, a garage is an outbuilding, and when placing it, you must adhere to the regulations relating to such buildings. So, for example, a distance of at least 6 meters must be maintained from the garage to the buildings on the neighboring site. This distance can only be reduced if there is written agreement on this issue with the neighbors.
If the garage is planned as a separate structure, there must be a distance of at least 8 meters from it to other stone and concrete buildings. If there is already a wooden building on the site, then the garage should be placed no closer than 10 meters from it. You need to step back at least 3 meters from the house.
If you plan to set up an entrance to the garage directly from the roadway, it should be “sinked” into the depth of the site by 1 meter. This is necessary so that when opening the garage door, passage or driving along the fence is not difficult. These and other standards must be carefully studied. But it is better to consult with specialists involved in drawing up master plans for private households.
Variant of the master plan with a cottage and attached garage Source vyda.kanorecybu.ru.net
Fire safety
Most of the standards included in SNiP are necessary to ensure sufficient fire safety for a garage building. It is worth noting that with strict adherence to all fire safety rules, it is possible to build a garage closer than provided for in the regulations. But this only applies to unheated automobile buildings.
Garage attached to the house
If in a detached garage fire safety is achieved primarily by observing standard distances to neighboring objects, then an extension garage requires the use of additional measures. In addition, the extension must be designed taking into account the layout of the house. Therefore, projects for attached garages are drawn up more carefully.
Is it worth building with this material?
Anyone can build a garage from foam blocks if they wish and have the tools. Working with this material is not difficult or expensive. Therefore, if the car owner does not have a lot of money, but a garage needs to be built, this is the optimal solution. During operation, special equipment and a large number of people are not needed.
But if the climate of the area is very humid and rainy, then it is better not to use foam block elements when building a garage. The material has the ability to absorb moisture well. If it rains infrequently, then the blocks will have time to dry out, and if there is prolonged exposure to rain or snow, the moisture will constantly be inside the block and will not dry out. The result is a shrinkage of the garage by 1-3 mm per 1 m of wall.
In other cases, the use of the material has many advantages:
- Light weight. The foam block has a low density, so the constructed garage will not weigh very much compared to other building materials (concrete or brick). Thanks to this, there is no need to lay a heavy and deep foundation. It is enough to get by with a strip foundation with a shallow depth.
- Foam block is a non-toxic material; it does not emit toxic substances during operation. The foam block is made from cement, sand, foaming agent and water, so from the environmental point of view it is safe for health (4th class of environmental friendliness).
- Foam blocks have closed pores, so walls can be laid directly from ground level without filling a high base, since the material will not freeze in winter.
- The characteristics of a foam block product are similar to wood, but unlike it, this material does not burn, is not susceptible to rotting, mold and mildew, is resistant to temperature changes and is much more durable. The material can be exposed to open fire for 4 hours without burning or losing its characteristics.
- The low weight of each element allows you to independently lift and lay out the blocks without resorting to the help of machinery. In addition, foam blocks are easy to transport.
- A garage made of foam blocks has a high level of thermal insulation and sound insulation. The thermal conductivity of the foam block is 3 times less than that of brick. This means that the garage can be easily heated and the heat will not quickly escape through the walls. And the many air cells in the blocks dampen sounds well.
- The elements are easy to process, trim, saw, drill. And this work does not require special tools. An ordinary drill, grinder and emery will easily cope with this.
- Foam blocks have smooth edges, so walls are erected without differences.
- The cost of foam blocks is several times lower than that of other materials.
But for the sake of objectivity, it is worth mentioning a few disadvantages:
fragility and fragility of blocks
Improper transportation, careless handling, and careless actions will easily lead to the material becoming chipped and cracked; the material has low vapor permeability, so good ventilation must be ensured in the garage; ordinary nails or dowels will not hold in foam blocks. To secure shelves or wall cabinets, you need to buy special fastenings for foam concrete; Due to low moisture resistance, it is advisable to decorate the garage walls with an additional layer of plaster or other protective material.
Video description
Houses with attached garages:
It is advisable to have an attached garage in a cottage project. However, it is possible to add a room for a car to an already built house. To do this, a lightweight foundation is built next to the façade, which according to the design has no windows.
Houses with attached garages are designed according to certain rules. The garage extension in most cases is adjacent to the right or left facade of the cottage. Sometimes, when a house is designed for a narrow plot, the garage can become an element of the main facade. Often the entrance to the garage and the entrance to the house are combined by a single porch with a common canopy. In many projects, an internal entrance to the garage is planned from the house. For maximum security, the entrance to the garage from the residential part of the building is decorated with a protective buffer zone. This could be a walk-through boiler room or pantry, or simply a separation vestibule.
It is very important to take into account building codes in the project. It is mandatory to maintain a distance of 5 meters from the attached garage to the neighboring area. There must be at least 2.5 meters from the entrance to the garage to the nearest window or door. There must be at least 2 meters from the ridge of the garage roof to the window of the house.
Option for a house project with an attached garage Source ukrasheniyedoma.com
Insulation of walls and roofing
The roof can be either single-pitch or gable, it all depends on the topography of the site and the characteristics of storm water drainage. The roof is installed as follows:
- We install a reinforced concrete screed on top of the masonry walls, on which we mount wooden floors and roof rafters;
- Be sure to lay a layer of waterproofing - Mauerlat - before installing the wooden rafters.
For aerated concrete, lightweight roofing material - corrugated sheeting or roofing felt - is better suited. If there is a monolithic foundation and reliable reinforcement of the walls, then the roof can be covered with both tiles and slate.
Insulation and waterproofing
The disadvantage of aerated concrete blocks is that they are susceptible to the destructive effects of moisture. Therefore, it is imperative to carry out external wall decoration so that the garage serves you for many years:
- Aerated concrete can be insulated with foam plastic, followed by plastering of the walls, or you can opt for a ventilated façade made of a layer of mineral wool and a protective finish;
- do not choose flammable materials for insulation, and be sure to cover the foam finishing with a layer of plaster over the reinforcing mesh.
If the garage has high-quality ventilation, then internal insulation is not necessary to prevent the appearance of cold bridges. It is enough to simply plaster and paint the walls.
Built-in garage
A built-in garage is one that is located on the same foundation as the house and is its structural part. This architectural solution has its advantages and disadvantages. For example, a separate foundation for a garage made of aerated concrete may be less complex and expensive than the foundation of a house. Therefore, the extension is cheaper. On the other hand, the garage as part of the cottage turns out to be warmer, it is easier to connect all communications to it, and it is initially included in the layout of the first floor.
Layout of the first floor of a cottage with a built-in garage Source stroydom-taldom.ru
Disadvantages: how are they displayed?
Like other building materials, aerated concrete has some disadvantages that are easily eliminated with modern technologies used in construction. The disadvantages are:
Fragility and water absorption are disadvantages of the building material, so it is necessary to apply additional finishing.
- Fragility, especially at low density.
- Poor retention of fasteners. Requires the use of special fasteners.
- Water absorption.
Garage in the basement
The ground floor is the technical part of the building, no more than half buried in the ground. The ground floor rises no more than two meters above the ground floor. Building a basement is not cheap. But you can fit all the technical premises in it, including the garage.
Designing a garage in the basement is complicated by the fact that you need to calculate an inclined ramp for entry, as well as a reliable drainage system, without which the garage will flood during precipitation and melting snow. In addition, the car room must be provided with the most reliable ventilation system, and the walls and ceilings must be especially carefully protected from fire.
Sometimes, instead of a ramp, special lifting devices are built, which allow one to avoid an inclined drive, but require the use of rather complex and expensive equipment.
Sequence of work
The construction of a garage is carried out in a certain sequence:
- construction project, calculation of materials and marking of the territory;
- foundation installation;
- walling;
- roof installation;
- installation of window and door openings;
- gate installation;
- insulation, waterproofing;
- final protective and decorative finish.
Let's look at all the stages in more detail.
Construction of a garage from aerated concrete
First, material calculations are made based on the design. It is better to entrust this to professionals, since mistakes when purchasing building materials usually lead to additional material costs. It is also better to choose aerated concrete with the help of a specialist in order to protect yourself from purchasing low-quality material or aerated concrete of a different type than that provided by the designer.
Types of aerated concrete blocks Source classical4u.ru
It is very important to carefully consider the design of the foundation at the design stage. In order to correctly determine its depth, it is necessary to take into account all the features of the soil on the site - the depth of groundwater, heaving of the soil, freezing depth, etc. All this data is needed primarily when building a house, so at the time of constructing a garage, the homeowner usually has it. If they are not there, you must first consult with specialists, and only then draw up a garage project.
The construction process begins with markings. It is performed using threads and stakes. Marking is necessary to ensure that the corners and walls of the future garage have the correct geometry. After applying the markings, the construction of the foundation begins. Since gas blocks are a lightweight material, a garage can be built from them on a strip foundation buried 40-50 cm.
For a strip foundation, dig a trench of the required depth and width, focusing on the marking threads. The bottom of the trench is covered with sand and crushed stone, then wooden formwork is installed, a reinforcement frame is laid and concrete is poured.
Construction site preparation
Marking for foundation construction
We clear the site intended for construction, then transfer the dimensions of the garage specified in the project onto it. To do this, you need to choose a starting point, usually this is one of the corners of the future garage.
Based on this point, you need to transfer the actual position of the garage to the construction site. To do this, use pieces of reinforcement and drive them into the corners and perimeter of the future building. Stretch strong twine between the pegs.
Video description
Construction of a strip foundation for a garage:
In areas with complex soil characteristics, the strip foundation is not used. Instead, a monolithic slab is constructed. A slab foundation allows construction in areas with loose or moving soil, as well as in areas with high groundwater levels. This type of foundation is carried out in two stages. First, a reinforcing mesh is laid under the entire building, after which the site is filled with concrete. After the concrete hardens, this structure will become a solid monolithic slab, which will not allow the building to move or deform. The thickness of a slab for a garage made of aerated concrete ranges from 10 to 60 cm. If a simple one-story building for one passenger car is being built, a minimum thickness of 10 cm is sufficient. In all other cases, you need to rely on the architect’s calculations.
At the next stage, walls made of aerated concrete are erected. The blocks are usually laid on a special adhesive solution. To make the structure more reliable and durable, walls are reinforced with reinforcement. Construction must be carried out in strict accordance with the design documentation.
A gas block garage under construction Source koon.ru
Once the garage box is completed, the roof is installed and the gate is installed. Then the garage is insulated, if this was provided for in the project, all elements of the ventilation system are installed, communications are connected and finishing work is carried out.
A separate stage is the arrangement of the inspection pit. It can only be done in a garage with a strip foundation. The pit requires especially careful waterproofing of the bottom and walls. It must be lined with high quality, reliable materials that can withstand high humidity and sudden temperature changes.
The interior and exterior decoration of a vehicle can be made from any facing materials. The main thing is that they are non-flammable and non-toxic. The easiest way is to plaster a garage made of aerated concrete blocks, both outside and inside. This is the most practical and economical method of cladding, allowing you to choose any color scheme for the interior and exterior of the building.
Garage lined with plaster Source hi.decorexpro.com
Walling
After the base has hardened, begin building the sibit walls. Special glue is used to hold the blocks together. It is applied in a thin layer. You can also use cement mortar, but then cold bridges will form at the junction. Sibit is easy to cut with a hacksaw; you won’t have any problems processing the blocks.
Lay the first row on a layer of waterproofing, make it from roofing felt. For masonry, use the chain method - the seams of the top row cover the joints of the bottom row.
Sibit masonry
To ensure a better quality masonry, lay out the corners first. Stretch a string between them and use it to lay out the rest of the blocks. During laying, do not forget to check its verticality - with a plumb line, horizontality - with a building level.
Lay out the end walls at different heights. This is done so that the roof has a slight slope after construction. When it rains, water will flow onto the soil.
Note!
After erecting the walls, it is necessary to plan time for the glue to dry completely. Before this, the walls cannot be loaded.
Options for aerated concrete garage projects
Aerated concrete blocks are a universal building material from which you can build a warm and reliable garage, complemented by a full-fledged utility block. Often, aerated concrete garages are built with terraces, summer kitchens or bathhouses. In addition, this material makes it easy to construct garages attached to the house.
Garage project with utility room
Below is a project for the simplest garage for one car. The building is complemented by a convenient utility room. Such a garage can be built as a separate structure. But it can be attached to the house. The second option involves an internal entrance to the house from the garage itself and from the utility room. When choosing such a project, you should pay attention to the fact that the utility room is designed separately from the garage, with a remote entrance. It can be used as a boiler room, pantry or storage for garden tools. At the same time, the parameters of the car room allow you to install racks along the walls on which you can place all the tools for servicing the car.
Garage with separate utility room Source foamin.ru
Spacious garage project
The next project is the basis for a car room that is as easy to build as possible. There is no separate storage, but there is enough free space to accommodate everything you need. This type of garage is ideal for motorists who spend a lot of time in the garage. Free space can be equipped with comfortable furniture.
Spacious garage for one car Source drevolog.ru
Two car garage project
The following project is designed to accommodate two cars. There is a utility block here, which is connected to the car room by an internal entrance. In addition, the utility room in this development is a walk-through, and if you attach such a garage to the house, you can turn it into an entrance to the house. The drawing shows a carport for one car to the left of the utility room. It can be located to the right of the building or just before entering the garage. In any case, the canopy increases the functionality of the entire structure.
Garage for two cars with utility room Source tr.decorexpro.com
Project of a garage with a bathhouse
Aerated concrete blocks allow the construction of buildings of any complexity. Therefore, some homeowners, having enough space on their site and a little additional funds, build not just garages, but entire multifunctional complexes from aerated concrete. The garage can be combined with a summer kitchen, a terrace for relaxation or, as in this example, with a bathhouse.
In the presented version, the garage room along with the utility unit occupies the right wing of the building. In addition to the bathhouse, the building will include a boiler room. It is worth paying attention to the fact that in this project the exit from the garage leads through the rest room of the bathhouse. For more convenient use and increased safety of the bathhouse part of the building, it is better to consider an exit to the street through the boiler room, and not to create a door from the garage to the recreation room at all.
Garage with bath complex Source medike.ru
Project of a cottage with an attached garage
The following example demonstrates the most common design option for an attached garage with an internal entrance. The house is connected to the car room through a buffer zone, the role of which in this case is played by a compact laundry room. Instead, a boiler room or simply a walk-through pantry can be installed. For maximum protection of the residential part of the house, the exit from the garage is also separated by a hallway. If separating buffer rooms are not designed, then car odors and fumes from flammable substances, which are often stored next to the car, will penetrate into living rooms.
The garage must be reliably isolated from the main room Source tuzhizhijia.com
Negative properties of aerated concrete blocks
The disadvantages of aerated concrete include: fragility, high moisture capacity. Low deformability means increased requirements for foundations and masonry. Swelling of the soil and failure to maintain the level will lead to destruction and cracking of the building materials from which the garage is built.
The porous material, when the temperature changes from the outside and inside of the garage, becomes covered with condensation at the border with colder air. Damp blocks will deteriorate over time, deteriorating the appearance of the garage.
Stages of work: what do they include?
Mostly, a strip foundation is made, for which reinforced concrete slabs are used.
Planning the construction of any building begins with determining the location of the structure, excavating the soil and pouring the foundation. The correct choice and installation of the base is a guarantee of the strength and durability of the building. Often, to ensure the stability of the garage, a strip foundation using reinforced concrete slabs is used. The slabs serve as both a base and a floor. The next stage is the construction of walls and roof. The roof of the garage is made of a single-pitch or gable roof. Then the necessary communications are provided, insulation and finishing work are carried out.
House foundation
For the construction of a garage or cottage, there are many types of foundations that should not limit entry. The most used options are monolithic and tape. The size depends on the size of the future structure. When using aerated concrete blocks in the construction of a garage, it is necessary to make a reinforced belt in the foundation. To do this, reinforcing bars or mesh are used when pouring.
Walls and roof
Work order:
- Before laying the first row, make reinforcement.
- Then aerated concrete adhesive is applied to the surface of the blocks and spread with a comb. The thickness of the seam should not exceed 4 mm.
- Laying the walls is done with bandaging. That is, each block is shifted by a distance equal to half the block.
- The evenness of the walls is determined by a building level or a special ruler.
The flat roof of the garage can serve as the basis for an additional building, such as an attic.
The roof for a garage or cottage house can be pitched or flat. The second option is covered with a continuous elastic coating made of polymer-bitumen material; this roof is resistant to temperature changes. The support for it is the walls of the building, the base is screeds or slabs. On such a roof you can make additional buildings, for example, an attic. A pitched roof is formed by bases whose inclination angle ranges from 10 to 60 degrees. The design places emphasis on rafter mechanisms. You can make a pitched roof or a gable roof.
Insulation
One of the advantages of aerated concrete is good thermal insulation. Sometimes additional insulation is done, but it is not always rational. In order not to do unnecessary work, it is enough to choose aerated concrete 375 D-400 for construction. Walls made of this material are durable and do not require insulation. If 250 blocks are selected for construction, then additional work is carried out. Their disadvantage is that when constructing a frame for attaching insulation, the structure of aerated concrete is disrupted. Only basalt insulation is used, polystyrene foam cannot be used.
Wall decoration
Without the use of additional insulation, the aerated concrete wall is quite smooth and durable. To protect the outside of the wall from dust and precipitation, it is enough to stuff a thin mesh, apply plaster to the surface of the wall and paint it with film-forming paint. If insulation is used, then the mesh is filled in the same way and plaster is applied. Walls can be covered with siding, clapboard or decorative panels, or treated with special lightweight plaster mixtures for aerated concrete.

