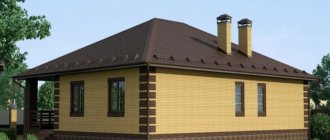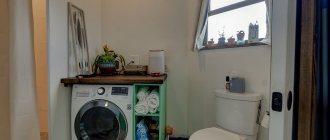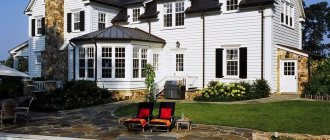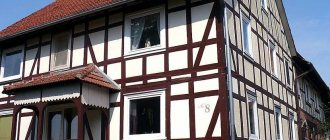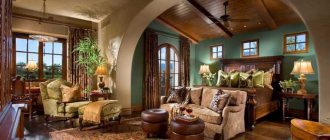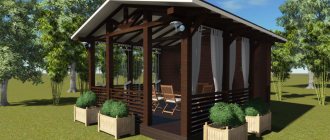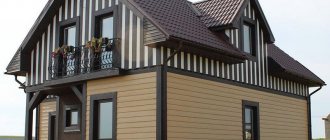Your dream home can become a reality! We will carry out construction based on a sample or a project drawn by you, and will help you decide on the design and features.
operates in Moscow and the Moscow region. We are engaged in the construction of frame houses and SIP panels. An additional advantage of working with us is that we do not require advance payment: you pay for each stage upon completion. Our team has been working in this field for a long time - we build both small country houses and dachas, as well as multi-storey buildings. You can calculate in advance the cost of your future home based on the projects presented below, decide on its style and features, or look at already built houses made of sip panels.
We will build you a house even if there is no preparation on your site yet. Construction is possible on any land on which there is nothing yet.
Features of working with us, noted by numerous clients:
- We can prepare a unique project or build a house for an existing one;
- We will carry out all the necessary actions for the construction of the building;
- We will install the foundation on screw piles, the frame, and do the finishing in the shortest possible time.
With our help, you will get a beautiful and functional home as quickly as possible and at an affordable price!
Project of a house made of sip panels
Using SIP panels in construction can significantly save both time and money. This technology is often referred to as Canadian technology , since it was in this country that they first began to produce houses from such materials.
Savings come from the following:
- the frame is inexpensive due to economical but reliable materials;
- the weight of the house is less than when using brick, which allows you to save on the foundation;
- no heavy equipment is used during construction;
- due to the light weight of the panels, transportation and logistics costs are generally reduced;
- when performing finishing work, you do not need to spend money on additional preparation, leveling walls, etc.
The duration of the work is about 2-3 months.
What's happened
All prices indicated are inclusive. That is, from the moment you purchase the project you like until you move into the finished building. The work of a construction company includes the following services:
- construction of a foundation (often a pile-screw type is used);
- building a house - framing, assembling the frame, creating a basement, erecting walls and partitions, interfloor and attic (or mansard) floors, roof);
- all consumables;
- roofing arrangement - rafter system, sheathing, counter-lattice, finishing coating;
- installation of windows and doors;
- creating a terrace or porch, if the house design provides for one;
- final finishing of the facade.
Order a house project from sip
A properly designed project is of fundamental importance. Our company, in preparation for the start of construction work, uses three project options:
- Standard. We have our own catalog of projects from which you can choose the one you like;
- Private. If you have your own project, including one compiled by another company, we can build according to it;
- Individually developed by our company for you - we will develop a new plan that meets your personal wishes.
We use advanced software to accurately reflect your wishes.
Elektrostroy
In Russia, every year the number of families who have built their houses using panel-frame technology increases exponentially. It is likely that there is no longer even the smallest settlement where there are not at least several such houses. But, before construction, the question arises: how will the installation of our house take place?
In this manual, we tried to show you in sufficient detail all the stages of building your future home. To quickly and efficiently assemble houses from SIP panels, you must strictly follow the provisions of these instructions.
1. The initial stage of building a house is laying the foundation. The recommended types of foundations for houses built using panel-frame technology are screw pile foundations. The huge advantages of this technology are that all work takes place in a very short time (only 1, 2 days), it is possible to carry out installation even in the winter season, screw piles do not need to settle, and the cost is significantly lower than traditional options!
2. After completing the foundation work, it is necessary to ensure reliable waterproofing of all wooden elements of the house under construction from the metal and concrete parts of the structure. To do this, before laying the lower crown (tying) beam on the heads of screw piles or another type of foundation, roofing material is laid in two layers in accordance with GOST 10923-93.
3. The next stage is the installation of the lower strapping beam, which serves as the basis for installing the floor of the house. The timber is installed on the heads of screw piles in accordance with the developed drawings.
4. Further construction involves the installation of floor coverings. For waterproofing from the outside, SIP panels are coated with bitumen mastic in accordance with GOST 25591-83 and GOST 30693-2000.
The panels, according to the “foundation overlap” drawing, are laid out around the perimeter of the house. Their merging along the length and width is done by connecting the panels to a tongue-and-groove beam and fixing them on both sides with self-tapping screws. Immediately before splicing, polyurethane foam is applied to all grooves of SIP panels.
5. Upon completion of the assembly of the floors, the ends of the panels are foamed with polyurethane foam and sewn up with a board along the outer perimeter.
6. The next stage is the assembly of the walls of the first floor. First of all, in accordance with the pre-developed installation diagram, the lower lining of the walls of the first floor is laid according to the drawing “plan for the location of the lining board”. The installation of the lower trim should be carried out very carefully, because if you deviate from the installation diagram, problems will arise during the further assembly of the walls.
Then follows the installation of the walls themselves, consisting of SIP panels and a wooden frame between them. It is first necessary to study the layout and markings of the walls using the drawings. Assembly begins with the installation of two corner panels.
Next, the sequential installation of all wall panels and racks continues along the perimeter and in the interior of the house in both directions from the first corner. Before installing the panels, all samples in polystyrene foam of the installed SIP panels are treated with polyurethane foam.
The installation of each SIP panel is strictly controlled by the building level.
The assembly of the walls of the first floor of the house ends at the pre-selected last corner. The last rack, which will cover the end of this wall, is inserted into a sample of SIP panels pre-treated with mounting foam.
7. After completing the installation of all the walls of the first floor, the upper sections of the SIP panels are foamed with polyurethane foam, then the top trim is placed in them.
8. Polyurethane foam is first applied to the interfloor panels that are placed on the walls of the 1st floor along the perimeter of the house. Their installation is similar to the assembly of the first floor floors.
9. The assembly of the walls of the second floor is also carried out similarly to the assembly of the walls of the first floor.
10. If necessary, if the spans of the rooms are large enough, then according to the drawings, the interfloor floors are reinforced with timber or high-strength LVL timber.
Later, during finishing, the LVL beam can be covered with plasterboard, a suspended ceiling, or a decorative finish can be made.
11. Construction of the roof is the final stage of assembling a house, carried out using one of the standard SIP technology methods.
The peculiarity here is that the rafter system is simply not needed here. SIP panels have sufficient rigidity to withstand almost any possible load (for example, snow). The panels are connected to each other in the same way as floor panels. A roof assembled from SIP panels does not require additional vapor barrier and insulation; this is already provided for by the design of the panels themselves. Under a roof made of SIP panels, the attic is always warm in winter, so there will be significant savings on heating the house as a whole.
12. Immediately after assembling the house itself, the installation of windows and roofing begins. Openings in SIP panels can be cut in various sizes, so windows can be of any shape without restrictions. This is another big plus of panel-frame technology.
Various roofing materials can also be used as roofing: flexible tiles, metal profiles, metal tiles - there are no restrictions.
13. Subsequent stages of work are carried out simultaneously and independently of each other, which ensures significant time savings: electrical wiring, water supply, and sewerage are installed.
14. SIP panels are a flat vertical surface, so there are no restrictions on the use of finishing materials for both the exterior and interior of the house, which is another huge advantage of panel-frame technology. Options for exterior decoration of a house can be very different. The house can be lined with siding, block house, natural stone or stone tiles, plastered and painted, lined with brick.
In completely different options, you can complete the interior decoration of the house. In most cases, this is wallpapering over plasterboard.
In addition to the installation of the house by our specialists, quite often our customers, due to great distance or in the family there is a master with “golden hands”, assemble houses from SIP panels on their own and choose the 1st set. Our technology for assembling houses from SIP panels allows installation without special skills; this will require only 2-3 people. Today we have developed very competent drawings necessary for assembling houses, which even a person without an engineering education can understand.
In addition, when ordering, you will receive step-by-step instructions, which show in detail, with photographs, the entire installation process, where, where and what fasteners to use. Believe me, many of our customers, especially those who are at a long distance from us, choose this option.
To save on delivery costs, you can do this: we will send you a house kit with all the fasteners that are necessary for installation, without lumber, but we will describe how much of it you need for construction (you can purchase everything at your construction bases). If you have your own transport, pickup from production is possible.
For assembly you will need carpentry tools, a list of which we will also provide.
We will try to fit within your budget. This is how we work with all customers. By commissioning the construction of your home, in return you are guaranteed to receive an experienced, reliable assistant!
Why SipKomplekt?
Cooperation with us has a number of advantages:
- We carry out all the work ourselves, without involving intermediaries, which reduces the cost and allows us to control the entire work process;
- we use high-quality Green Board panels;
- During construction, we protect the house from precipitation using special coatings;
- We work not only in Moscow and the region, but also in other regions.
At any time, you can read a large number of reviews about our work and make sure of the reliability of cooperation with us.
How to build a house from SIP panels?
The technology for building houses from SIP panels has been known for a long time. At first it was distributed in the USA and Canada, then in Europe. Now such a house can be purchased from us.
Such houses are becoming increasingly popular for a number of reasons:
- Durability and reliability. Rumors that such houses are not durable are absolutely untrue. Similar buildings have been built in the USA and Canada for a long time; now you can find buildings that are already about half a century old. Houses are built where other construction cannot be carried out - in areas of storms and earthquakes;
- Fire safety. The houses are highly fire resistant;
- Heat and sound insulation. Despite their light weight, the houses retain heat well and reduce noise coming from the street. Staying in such a building will provide maximum comfort. Houses are being built even in the north, as evidenced by their construction in Canada and Alaska;
- Durability. The panels used in construction are almost not subject to deformation;
- Fast construction. A house can be built in 2-3 months, and sometimes faster.
Another significant advantage is cost-effectiveness. The house will cost significantly less than using brick and other materials.
Individual SIP project
Instead of ready-made SIP projects, even more opportunities are provided by individual design . This service is required when the site does not allow for a house of a standard design or the customer wants a unique structure. Although, in most cases, individual planning is caused by the desire to create more living rooms so that there are enough of them not only for all family members, but also for frequent guests.
We, at TSK Garant-Plus, consider each house we build to be individual! After all, even an attached garage is already a sign of individuality. Even if you need an exclusive house, with super-original architecture and design, we will develop such a project without any problems! When competitors still draw designs on paper the old fashioned way, we proudly display a 3D layout on a computer, with rotation in all directions. But the most important plus is an architectural project as a gift when you order a house built from us !

