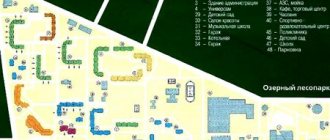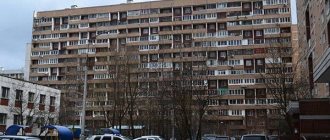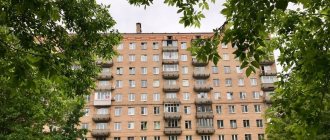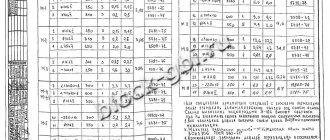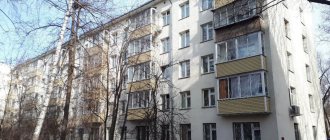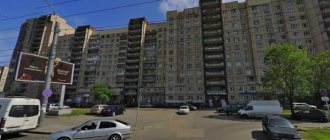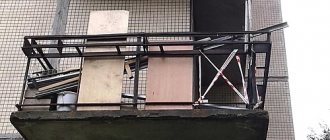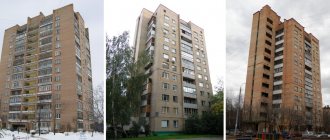During the Great Patriotic War, virtually no capital construction was carried out in the USSR, since the country devoted all its efforts to the needs of the army and industry. In the post-war years, they began to build, mainly two to five-story houses made of brick and cinder block.
In the early 60s, some very popular series of panel houses with 9 floors appeared.
In those years, there was a transition from brick to large-panel housing construction, which made it possible to increase the area of rooms by reducing auxiliary premises (corridors, kitchens).
Series E-600
How panel housing construction began
A big problem in the post-war years was communal apartments, in which several families lived at once.
The construction department was then tasked with creating a residential building project that would be as budget-friendly as possible and would allow apartments to be occupied by families.
As part of its implementation, the idea of construction based on a load-bearing frame was introduced. In 1951, the first microdistrict was built in the capital using frame-panel technology with ten-story buildings. At the same time, development of frameless houses was carried out, the first of which was built within three years.
In 1955, a truly historic decree was issued by the then communist leader N.S. Khrushchev. It talked about eliminating excesses in building design. The “ostentatious” architecture characteristic of the years of Stalin’s rule no longer corresponded to the party’s ideas about what buildings in the country should look like.
Stalinist architecture fell out of favor under Khrushchev
The party took a new course, the rationale for which boiled down to the following: moving several families into one apartment represents a social problem. Communal apartments are unprofitable housing from an economic point of view.
Builders were given the task of developing projects that, due to their low cost, would help provide housing for workers in a short period of time. It was planned that by 1980 each Soviet family would receive a separate apartment.
This is how the notorious small-sized “Khrushchev” apartments appeared, which to this day make their owners rack their brains over how to expand the space at least a little (see the link for ideas on the layout and design of “Khrushchev” buildings).
By this year, it was not possible to provide everyone with separate apartments, and already another leader in the hierarchy of Soviet party rulers, Gorbachev, had to put forward a new slogan and move the deadline to 2000.
General information about the series
The first residential buildings of the 97 series were built in 1974 in Krasnoyarsk. And a few years later, when a certain period of operation showed the absence of serious shortcomings and positive feedback was received from residents, mass construction of houses began in other regions: in Altai, Western Siberia, and the Southern Urals.
It continues to this day. This is longer than any other series.
- number of floors: nine-, ten- and five-story;
- sections: at least two;
- ceilings: in the first houses 2.64 m, in newer modifications 3.0 m;
- balconies: on all floors except the first;
- apartments: 1-, 2-, 3-, 4- and 5-room.
The first houses looked like this:
House built in the 80s
One of the new buildings:
Episode 97 after modernization
Along with the appearance of the facades, the layout of the apartments in the 97th series of the building has also improved. This mainly affected two-room and three-room apartments.
Many developers chose to abandon 5- and 4-room apartments altogether, as a result of which there was a constant shortage of them on the real estate market. Therefore, in some modifications of the series, multi-room apartments with a total area of up to 145 m2 were designed.
Apartment sizes and layout features
Houses of the 97 series, which were built in the 70-80s, do not have a very wide range of apartment layouts. The size of a one-room apartment was then 36 m2, and only in the 90s options of 41 m2 appeared.
Some nine-story modifications were used for the construction of small-family apartments, so there were also apartments with an area of 28 and 31 m2. The two-room apartments in such houses are only 42 m2 in size, but the rooms are separate. In small families, kitchens are always 6 meters high, while in ordinary houses they are no less than 8 m 2.
Corner section in old houses
In houses built in the late 70s, the size of a 2-room apartment is 53 m2, a 3-room apartment is up to 69 m2, a 4-room apartment is up to 83 m2, a 5-room apartment is 93 m2.
When a series of houses were redesigned and improved, they appeared with wide, comfortable balconies, and the size of the kitchens increased to 16 square meters. Naturally, the area of the apartments has also increased: up to 46 m2 for a one-room apartment, 72 m2 for a two-room apartment, 86 m2 for a three-room apartment and 93 m2 for a 4-room apartment.
Section plan of one of the latest modifications
One-room
In some one-room apartments of the 97 series, as the total area increased, the size of the kitchens, hallways and bathrooms also increased:
| Layout | A comment |
| 32 m2 of total area including a balcony, a small kitchen and a combined bathroom. This is the old 97 series layout. The room configuration here is not rectangular. On the side where the entrance hall adjoins it, a niche is formed in which it is very convenient to arrange a sleeping place. One of the advantages is built-in wardrobes. One in the room, the other in the hallway. The room is connected to a corridor, through which you can get from the hallway to the kitchen. If the entrance to it is moved to a perpendicular wall, the storage room is removed and the entrance to the room is made from the end side of the hallway, another niche will appear in the room. It can be equipped with a children's sleeping place or a play area. As a last resort, by pushing the wall of the bathroom forward, you can expand its area and install a shower stall. | |
| An option with an improved layout, in which, with the same size of the living room, the total area is already 37.43 m2. The hallway is a little smaller, but the kitchen is twice as large. The balcony is large. You can arrange a recreation area on it. There is one minus: the bathroom is combined and not very spacious. But there is plenty of space in the kitchen; there is room to attach a washing machine without remodeling. | |
| This one-room apartment already has about 43 m2 of total area. There is a separate bathroom, a spacious hallway in which you can make a built-in dressing room or install a wardrobe. The kitchen is a cross between the first and second options (8.46 m2). Instead of a balcony there is a loggia with an exit from the room. There is enough space on it so that you can set up a workplace with a desk or a play area for a child. |
Two-room apartments
Two-room units in three versions:
| Layout | A comment |
| Small family in 42 m2. Everything is very compact, but quite convenient. Both rooms are united by a long six-meter loggia. At its ends you can install high floor cabinets or wall cabinets with a storage cabinet. | |
| The layout is very similar, only here the total area is already 59 m2. The kitchen is the same, but the rooms are much larger. The bathroom is separate and quite spacious. The loggia with the exit from the hall is not so long, but it is wider and even more convenient to use if you want to arrange storage areas and a cozy patio on it. | |
| The total area of the two-room apartment is even larger - 70 m2. In this apartment, the layout is made like a vest, with one of the rooms facing the window on the opposite side. This is usually how apartments are planned at the end of the house. There is a very large living room here, which, if necessary, can be zoned with a partition for an office or an additional sleeping space can be allocated in it. The kitchen is the same as in both previous options. The bathroom is smaller, but there is a storage room. The partition between them can be removed. This only makes sense if you plan to install a shower stall. |
Three-room apartments
Layouts of 3-room apartments of series 97:
| Layout | A comment |
| For a three-room apartment, 63 m2 is quite a bit, but this is exactly what the layout was like in the very first houses of the 97 series. However, the area is distributed very competently. The living room is closest to the front door, with the kitchen across the wall. This wall is load-bearing, so it won’t be possible to make an opening into the kitchen here. This is a vestibule, two bedrooms are located on the opposite side. | |
| Another option for a vest with almost the same layout, but only the area of this apartment is 23 square meters larger. The sizes of the rooms, except for one bedroom (not 12, but 16 m2), are the same. The kitchen is not 8, but 13 m2. There is a separate toilet and a full combined bathroom twice the size. There is a small storage room. There are not so many advantages to pay an extra million for an apartment. | |
| Apartment with an area of 100 m2. The large hall is 25 m2 versus 18. The smallest bedroom is 16 m2, not 12. The kitchen is the same as in a small family. There would be no need to save on a hundred square meters. It would be better to make the living room smaller. There are also two bathrooms here, only they are not located next to each other, but at different ends of the apartment. The bathroom is closer to the bedrooms. The bathroom does not have a toilet, as in the previous layout. As much as 23 m2 is occupied by corridors. If you consider how much a square meter costs, the corridor turns out to be truly golden. |
More is not always better. With an irrational layout, too much space in the apartment remains a walk-through, and as a result, its cost increases greatly. Therefore, when choosing housing, pay attention to its layout.
Watch the video: ideas for remodeling an apartment in houses of the 97th series.
- Are you here:
- Streets and houses
- Apartment layouts
- Layouts of the 97th series
Typical series of panel houses
In the early 60s, plants began to be built everywhere in the country producing reinforced concrete products for large-block housing construction. On this wave, some very popular series of panel houses with 9 floors appeared.
111-97
This series was developed in 1971. Nine-story buildings are still being built along it. They are assembled from standard panels with a width of 3 and 4.5 m, thanks to which two options for one-room apartments can be located in one entrance - 34 and 43 square meters. m.
There are no balconies on the first floors; there are two in 4-room apartments. The bathroom is located across a partition from the kitchen. Its size in 1-room apartments is about 9 square meters. m, in the rest - 13 squares. At the entrance there is a garbage chute and an elevator that goes only to the 8th floor. In the attic of the house there is a technical floor.
Types of panel houses 9 floors: series 111-97
Houses in this series are built not only in 9-story versions. A five-story building is an equally common option, although there are other solutions (6, 7, 10 and even 11 floors). But in five- and six-story buildings, due to the lack of an elevator, the layout is different.
Functional areas
The ideal layout of a two-room apartment involves a harmonious distribution of zones. Functionality is determined by the presence of the following factors:
- The kitchen is a place for preparing and eating food. The female part of our society spends a lot of time there and therefore is especially sensitive to the choice of kitchen space. If the size and layout of the apartment allows (53 sq. m. or more), then it is worth considering a number of factors when choosing a kitchen. Read more about this in the article: kitchen layout.
- The sleeping area is a place to relax and recover after a working day. If there are children in the family and the housing layout is successful, organizing several sleeping areas would be a reasonable solution.
- Bathroom – separated or combined. More often than not, people are inclined to the first option; if the apartment is spacious, then try placing a separate sink for washing hands in the toilet.
Proper planning of the kitchen space, taking into account communications and zoning of the room
If all zones are present, but this arrangement does not provide enough space for comfortable living, feel free to move on to considering from a two-room apartment to a three-room apartment, or consider in advance the options for redevelopment of future housing. Read more about this in the article: redevelopment of a two-room apartment.
Redevelopment of a 3-room apartment
Getting permission for redevelopment is half the battle. Afterwards you need to carry out the work in strict accordance with the project. This means that you cannot make the opening wider than in the project or move it even a couple of centimeters. At the same time, you need to pay attention to the little things - the owners of the apartment do not attach importance to them, and the Moscow Housing Inspectorate will definitely pay attention when accepting the apartment.
When renovating a panel house, do not forget:
- Do not touch the plumbing box. If you are expanding the bathroom through the corridor, do not reduce the size of the technical boxes for risers. They cannot be trimmed. The box itself and everything that is in it are the common property of the residents of the house. It’s also not worth making shelves or niches in boxes.
- Do not touch the storm drain. To ensure that rainwater drains from the house and does not accumulate on the roof, storm drains are installed in houses. This is a pipe that drains wastewater from the roof. Often, at the entrance to a panel house, there is a ledge on the left side, in which a storm drain is laid - this ledge cannot be demolished. The pipe must remain in place to allow water from the roof to drain down.
- It's better not to scratch the walls. It is prohibited to trench walls in panel houses. If you can’t do without them, make the grooves correctly - strictly vertically. There should be no horizontal or diagonal, deep grooves for the air conditioner.
This option is perfect for people working at home - one of the rooms has been set aside as a full-fledged office. A small living room was combined with a narrow corridor - a bedroom was organized in this space. From it you can get into the office: if necessary, part of the room can be reserved for a dressing room.
The kitchen is more for cooking: the dining room was moved to a separate room. There is a bar counter for breakfasts and quick snacks. The bathroom was combined to accommodate a large corner bathtub, a convenient sink and several storage modules. In the hallway they relied on a built-in wardrobe.
Expert opinion:
approval is possible based on the redevelopment project and technical report from any design organization that has the appropriate SRO approval. The combined bathroom requires waterproofing and soundproofing of the floor.
To create comfortable conditions for a family with two children, a large room was used as a nursery. It accommodates both beds and the necessary storage systems. The work tables were taken out onto the balcony, which was insulated for this purpose. Due to the fact that the door to the room became narrower, it was possible to create a full-fledged dressing room in the hallway.
A small room was combined with a corridor to create a walk-through living room for the whole family. The far room is a bedroom for the parents with a comfortable bed and a spacious dressing room. The bathroom was left separate, but there were some changes. In the bathroom, the doorway was moved to the middle of the wall to place a sink with a cabinet on one side, and a cabinet with a washing machine on the other.
Expert opinion:
agreement will not be difficult. A redevelopment project and a technical report will be required from any design organization that has the appropriate SRO approval.
For a family with one child, you can leave the layout as standard - changes will be minimal. The children's room was placed in a small living room, the parents' bedroom was in the next living room. A partition was added here to create a dressing room.
In the kitchen, the units were placed along the window - there was more free space for the dining area. In the bathroom, on one side of the door there was a washing machine and a sink, on the other there were narrow cabinets for storing household chemicals and textiles. The large room contains a living room with a reading area.
Expert opinion:
can be agreed upon, like the two previous options, according to the redevelopment project and technical conclusion.
Houses 97 series: layout of 1, 2 and 3-room apartments
This is a series of panel-block apartment buildings, the peculiarity of which is the stepped arrangement of balconies. Typically, single-entrance 16-story buildings were built this way, but there are other options. Each apartment has a loggia, which is often independently attached to the main room. The area of the three-ruble note here is 65 sq. m., the living space is 46 sq. m.
This panel series, also known as 111-83, was built starting in the 1970s. There are 5-10 floors here, the building itself differs from others in the appearance of the facades and the way the loggias are fenced. The ceiling height is 2.7 m, the bathrooms in all apartments are separate, each has a storage room, glazed loggias and balconies. Total area – from 50 sq. m., residential - from 39 sq. m.
Such panel “brezhnevki” are considered one of the highest quality - they have good sound insulation, a high level of heat conservation, but the simplest interior decoration. In the 1970s, only five-story buildings were built, in the 2000s, 17-story buildings. Each apartment here has balconies and loggias. The area of the three-ruble note is 79-92 square meters. m., living room – 60-70 sq. m., kitchen – 12-14 sq. m. m., ceiling height – 2.7 m.
There are several ways to redevelop a 3-room Stalin apartment:
- “transformation” from a three-room apartment to a four-room apartment;
- with the addition of a loggia, balcony;
- combining the hall and kitchen;
- with the transfer of communications from the bathroom;
- connecting the hallway to the living room, bedroom.
A standard apartment, popularly called a “vest”, is a dwelling with one walk-through and two separate rooms, as well as a storage room. Most often, one of the rooms is completely separated by a partition, creating an additional entrance from the kitchen or hallway. No less often, a balcony or storage room is attached to the kitchen or living room - the design of the space only benefits from this.
Since the main room is often made into a living room, the lack of space for the bedroom can be very noticeable. This constraint forces the owners to rationally use every centimeter. If the room has additional space - a small utility room, then it is turned into a dressing room, separated from the room by a light partition or curtains. Another option is to slightly expand the bedroom at the expense of the adjacent room.
Expansion of the territory by adding an insulated balcony. The wall is demolished completely, freeing up space for tables, cabinets, or partially. In the latter case, a bar counter is made on the former window sill, which, if necessary, becomes an additional work surface or dining table. For the reliability of the structure in old Khrushchev-era buildings, it is recommended to strengthen the new zone. After combining, it is better to make a common concrete screed for the enlarged room.
The redevelopment of a 3-room Khrushchev apartment will not help much if the furniture in the apartment takes up the lion's share of the space. For small spaces, compact modular items with a laconic shape are recommended. Transformable furniture, which is quite easy to hide in cabinets and niches, is ideal. You can buy or order it both in real stores and on specialized websites.
Textured materials and bright colors of wallpaper are not the best solution for decorating the walls of Khrushchev-era buildings. It is recommended to give preference to light shades, pastels: beige, light yellow, milky or light gray, soft pink, etc. To visually increase the height of the ceilings, you can use wallpaper with vertical stripes. In bathrooms, light glossy tiles will help achieve this goal. It is laid out from ceiling to floor. The same floor covering will give you a chance to get the maximum effect.
The low walls of the Khrushchev buildings require “salvation.” In this case, glossy stretch ceilings will come to the rescue. Their mirror surface will be able to reflect light, creating the illusion of space and a large area. The best option is the same ceilings in all rooms. Multi-level ceiling structures are not recommended, as they greatly steal the height from an already low room. It is important to choose the “right” color of the ceiling - white or milky. Other possible types of finishing the “sky” of the apartment are paint, wallpaper.
Everything that applies to the ceiling is also true for the floor. In this case, the coating (laminate, linoleum, parquet board) should also be light shades. Imitation wood or natural material will be the best option. It is not recommended to use complex compositions for zoning space. For example, to separate the kitchen and living room, it is enough to use two light materials - tiles for the first, laminate for the second.
To prevent the apartment from seeming faceless, various accessories are used as bright accents - decorative pillows, blankets, capes, figurines, paintings or photographs highlighted with lighting fixtures. But moderation is extremely important.
- Heavy and dark curtains are contraindicated for tiny Khrushchev houses. It is better to give preference to light, airy fabrics that are not able to block the penetration of light: organza, mesh, tulle, silk.
- A large number of mirrors reflecting the space will help create the effect of immensity and depth of the room. These could be mirrors on the walls, objects built into the walls of cabinets, mirrored countertops.
- If wallpaper is used as decoration, then the best solution would be either plain materials or those with a small/medium pattern. Large ornaments narrow the room and visually bring the walls closer.
- Excessive furnishings greatly clutter up your home. Therefore, any element of Khrushchev simply must be functional and necessary.
- Replacing the usual and inconvenient swing doors with other designs (compartment, accordion) will give the owners precious meters.
- A small number of decorative elements is ideal, since numerous objects will only narrow the space.
The most difficult thing in the process of planning changes in a large apartment is connecting all the rooms into a harmonious space. For this purpose, before starting work, a project is drawn up, which will take into account all the functionality of the room. The choice of redevelopment depends on the purpose of the change: whether you want to expand the free area or increase the number of rooms.
Beneficial layout criteria
The planning criteria are universal; after reading them, you will select housing and understand what to look for first when considering options. Let's look at them in order:
- The presence of a utility room, a “dark room” for the apartment. It will be convenient to store buckets, mops, vacuum cleaners and so on. If the storage area allows (from 1.2–1.5 sq. m) - equip a dressing room there;
- Large kitchen area. So, for a two-room apartment of 50 sq. m is considered spacious kitchen 9 sq. m. If the dimensions are larger, then make a recreation area;
- High ceilings. Normal height – 2.5 – 2.8 m;
- The presence of sufficient daylight in the rooms, which is beneficial for the body and saves energy. If the windows are small and there is little light coming in, you will have to use artificial lighting;
- Spacious loggia, balcony. In such a room it is nice to breathe fresh air without leaving home and store bulky items: sleds, bicycles, blankets for guests, jars of pickles;
- Windows facing different sides will allow you to retain daylight throughout the day;
- Wide corridors.
Zoning the area of a two-room apartment
Kitchen layout
When arranging furniture in a small kitchen, you should follow certain rules. Furniture placed along the wall in one line will visually increase the space. An L-shaped arrangement is also suitable for such a kitchen. Arrange furniture and household appliances in such an order that it is convenient for you to work and relax comfortably. But for safety reasons, never place the stove next to the sink. Kitchens with access to the balcony have a great advantage. Due to it, you can expand the space and use it as a relaxation area. It is difficult to place a large table in a small kitchen; a retractable or folding table is better here.
Layout: options for three-room apartments in the building series 111-97
Firstly, this can be determined by the facade of the building. External walls in such houses are almost always made of prefabricated curtain panels, which are first produced at the factory, then brought to the construction site as a finished product and attached to the frame of the internal walls by welding metal embedded parts. Such hanging panels are sized to be one floor high and one or two rooms wide. Seams are formed between these panels, which are then sealed with special materials and which are clearly visible on the facade of the building.
As in any other house, you can remodel the apartment. However, at the same time, it should not violate many legislative and construction requirements, which we will discuss below.
3. Redevelopment in a panel house. All features.
So, let's look at some of the nuances that are inherent in repairs in large-panel buildings.
So that during the process of renovating an apartment in Khrushchev you do not violate any official regulations and standards, be sure to pay attention to the following two points of redevelopment.
Expansion of the bathroom . In most Khrushchev apartments, the most problematic areas are the bathroom and toilet: they are very small, so there is no need to talk about comfort and full functionality.
Naturally, in such a situation there is a desire not only to combine, but also to expand these two spaces.
Here it is important to remember the sanitary standards, according to which wet areas, that is, a toilet and a bathroom, cannot be transferred to any living rooms - they can only be expanded by using non-residential spaces: a pantry or a corridor.
Often redevelopment is done in panel houses to expand the bathroom
Combining kitchen and living room . The second problematic issue of Khrushchev is the cramped kitchen. If you want to expand it, do not forget that the kitchen cannot be moved:
- to the territory of wet zones;
- into the room above which there is a living room;
- under the bathroom located on the floor above;
- If the kitchen is equipped with a gas appliance, it is prohibited to connect it to any living room.
Advice. There are three ways to get out of a difficult situation with kitchen expansion: 1) partially move the kitchen to a non-residential area; 2) replace the gas stove with an electric one; 3) install partitions between the kitchen with a gas appliance and the living room.
Very often, questions also arise regarding load-bearing walls, because they cannot be touched upon during redevelopment. But in the case of Khrushchev buildings, everything is simple: in most cases, the external walls are load-bearing, but the internal ones can be dismantled without fear of consequences.
There are many projects for redevelopment of a Khrushchev house with three rooms, differing in variations in location and dimensions of the premises. Let's look at some of them.
- The first option is a single row layout : kitchen–1st–2nd–3rd rooms. Here you will need to remove two walls: between the kitchen area and the 1st room, and also between the 1st and 2nd rooms. As a result, you will get a large studio. With this layout, functional spaces are best separated using partitions or finishing. For example, you can make a podium from plasterboard, paint the walls in different colors, or lay different floor coverings.
- The second option is expanding the kitchen. In this case, you need to eliminate the wall between the kitchen area and the adjacent room, and then remove the entrance to the kitchen. After the redevelopment, a large living-dining room is formed, which can be visually divided into three separate parts: a work area, a dining room, and a relaxation area. Such a solution is justified from a practical point of view: this way you will get an ergonomic space where each zone will perform its own useful function.Combining the kitchen with the living room
- The third option is connecting the living room with a balcony . In this situation, it is better not to remove the wall completely, but simply to widen the doorway as much as possible.
Advice. In order to give the balcony structure the necessary reliability and stability, it is advisable, after combining the premises, to fill the entire area with a cement screed. In addition, this will solve the problem of floor differences.
The role of color in design
If you have a kitchen of 9 squares, then when choosing finishing materials, preference should be given to materials of light shades. Light colors will visually enlarge a small space, it will look more spacious and comfortable. You can choose a color in a cold or warm color scheme, everything will depend on your taste and desire. White wall color is ideal for a small kitchen. If you prefer warm shades, you can choose pastel yellow or cream tones for the walls. Don’t be afraid that the kitchen interior may become monotonous and faceless. You can always choose bright, stylish accessories, textiles and transform the space to your advantage.
Design styles
Before deciding on the overall design of the kitchen, you need to select furniture. Furniture showrooms offer a huge range of kitchen sets made in various styles. Depending on your preferences, you can choose kitchens either in a classic style, or in a modern, eclectic or country style. Classic kitchens look especially beautiful and comfortable. The material for the manufacture of such kitchen sets is natural wood or chipboards, stylized and decorated to look like wood. Arches and various balustrades can be added to the interior of a classic kitchen.
A 9-square kitchen design in country style will look no less interesting. As a rule, kitchens made in this style are inexpensive. But this will not make your kitchen less comfortable and cozy. For the manufacture of kitchen sets in country style, the same materials are chosen as for classic ones. But when decorating a kitchen in this style, glass doors are more often used. Kitchens in classic and country style are preferred by older people.
Young and middle-aged people prefer modern kitchens. They are made from MDF, plastic and metal. Glass is often used to decorate door facades. The appearance of kitchen sets of this style is designed without frills, characterized by rigor and simplicity. As a rule, these kitchens are equipped with a large number of modern appliances and are very functional.
If you can’t decide on a style, then opt for eclecticism, which harmoniously combines several styles.
When choosing furniture for the kitchen, give preference to light colors and keep in mind that open shelves and cabinets will also help visually lighten the interior.
