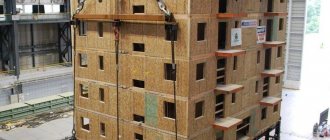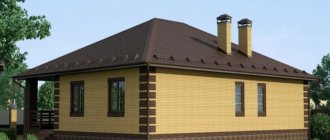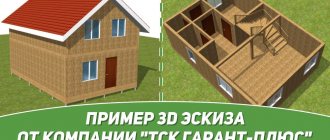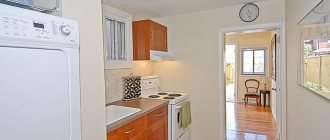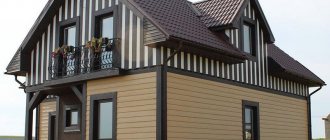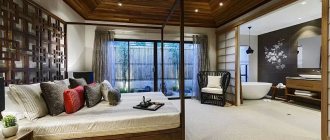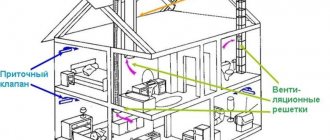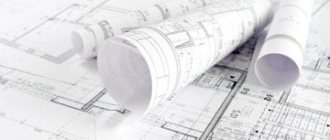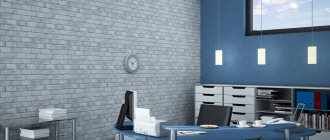Ventilation diagram in the house 125 series
Home / Communications / Ventilation / Ventilation diagram in the house 125 series
To ensure that the premises are comfortable and the air exchange occurs in accordance with the standards, each residential building is equipped with a ventilation system. This also applies to multi-storey buildings, which represent the main segment of urban housing.
During construction, standard schemes of ventilation systems in an apartment building are used, thanks to which various air circulation modes are implemented.
Many years of practice in the construction of apartment buildings have led to the selection of several of the most effective schemes for creating a ventilation system. The choice of one scheme or another depends on many factors: the shape of the building, the number of floors, street air pollution in the area, and noise level.
An exhaust ventilation system with natural impulse is recognized as traditional, that is, when air exchange in rooms is carried out due to the difference in temperature and pressure.
This means that exhaust air is discharged through ventilation shafts and ducts to the outside (on the roof), and fresh air enters through windows, doors or special supply valves.
The option of laying separate shafts for each apartment is not currently being considered, since it was feasible in the era of low-rise construction.
It is clear that for high-rise buildings from 9 floors and above it is physically impossible to equip many parallel channels. Therefore, two recognized rational schemes are used in construction:
- All shafts lead to the attic and are united there by a horizontal channel. Contaminated air is removed from the channel through a single exit, located in the most convenient location.
- Individual apartments are connected to a common riser (shaft) by parallel satellite channels, thus exhaust air is discharged above the roof through vertical channels.
The fundamental difference lies in two points: the presence/absence of a horizontal collector in the attic and the presence/absence of common shafts in the risers.
Local drainage from the upper floors is due to the fact that in order to create traction, there must be a horizontal channel at least 2 m in height above the apartment.
Separately removed channels, as well as the common shaft, must be properly insulated, otherwise condensation will form in the attic, resulting in premature destruction of materials and mold.
Installation of a horizontal attic box is carried out taking into account special requirements. For example, its diameter must be sufficient so that no backdraft is created and air does not return to the channels. This is fraught with the possibility of exhaust gas getting into the apartments on the upper floors.
Sometimes it is not possible to install a bulky horizontal channel. Then they make do with a narrow pipe section, but for the upper floors they use the same local system - separate hoses inserted into the attic.
Natural ventilation, which is equipped in almost all old houses, has a significant advantage - it does not require power supply. However, its effectiveness depends on the temperature difference in the building and room, and shafts and channels require constant cleaning (which is extremely rare in practice).
In typical houses, the air change process occurs naturally. An influx of fresh air masses occurs in the apartments, and the exhaust air is discharged through ventilation shafts equipped with satellite channels.
Most often, ducts are laid from exhaust vents in apartments according to the “through 2 floors” scheme, but they can also be floor-by-floor.
According to the standards, drainage from 8-9 floors is carried out not through a common shaft, but separately. When drawing up such a diagram, average atmospheric conditions are taken into account, that is, the air temperature outside is +5ºС and the absence of wind.
This scheme is recognized as low-effective, since when natural conditions change, the functionality of natural ventilation decreases. For example, in extreme heat it is useless. It is also possible that the ventilation ducts become clogged, which completely blocks air movement.
In the absence of normal hood, emergency cleaning must be carried out, whereas it is usually carried out every 5-6 years.
Architectural educational program. 10 standard series of residential buildings in Kazan
Brezhnevkas, or improved apartments (improved apartments), are a series of houses that were built during the reign of Leonid Brezhnev: from the mid-1960s to the end of the 1980s. In Brezhnev's houses, unlike Khrushchev's, there was a watch, an elevator and a garbage chute. They were taller, with more apartments on the landing (from four to eight) and rooms in the apartments. Four-room apartments appeared in Brezhnevkas and the number of three-room apartments increased. Adjacent rooms are found mainly only in three-room apartments.
Brezhnevkas also include small-family and hotel-type houses. Hotels, as a rule, were built in the 1960s and 1970s as temporary housing for employees of large enterprises. These are panel or brick buildings from three to 16 floors. On each floor there are 10-40 apartments - small one-room apartments (include a living room, kitchen, hallway, bathroom) and tiny rooms with a kitchen niche in the hallway and a combined bathroom. A striking example of a hotel of the second type is the house on Musina, 59b.
Small families are an intermediate type of housing between dormitories and individual apartments, which were built in the 1960s–1990s. The houses consist of one-room apartments, their height is five, nine or 12 floors. The walls are made of brick or reinforced concrete panels. On each floor of the house there are from 10 to 20 apartments, the entrance is a corridor type. A small family consists of a living room with an area of 11 to 20 square meters, a kitchen with a street window, a small hallway, and a combined bathroom; rarely - storage rooms and balconies.
After the decree “On the Elimination of Excesses in Design and Construction” was issued, the country abandoned Stalinist buildings, but party workers and the elite did not want to live in panel houses. And since 1963, the USSR began to build tsekovsky houses (or tsekovkas) - buildings made of strong brick according to individual designs. “Elite” houses were externally different from standard high-rise buildings, but did not have their own architectural image.
In the 1970–1980s, the USSR also used the term “Leningrad layout” (Leningradki) - apartments built according to an experimental design by Leningrad architects (apartment area - 32-85 square meters; windows face one side; apartments have a large separate bathroom; kitchen area - 8-10 square meters; the houses have an elevator and a garbage chute. - Note "Inde"). More spacious homes built in the 1980s were called "new floor plans."
Doors for apartments
Concord Panel
This is a material made from natural wood with a top layer of oak veneer. Concord Panel is an analogue of Bjork Panel with an alternative type of veneer, which allows you to choose doors with different wood patterns: restrained on Bjork Panel or textured on Concord Panel. Why Concord Panel? Weather resistance Oak is famous for its performance properties. It is moisture resistant and can withstand temperature changes. An additional layer of varnish protects even rich colors from fading. This makes Concord Panel an excellent option for the entrance door to a private home. Unique pattern The top layer - oak veneer - demonstrates in the smallest detail the unique pattern of natural oak. The company's colorists have developed a special painting technology that emphasizes the natural grain of wood. Weather-resistant dyes give the door the desired tone: from calm wood shades to accent color schemes. Wide color palette similar to Bjork Panel
Bjork wood panels
The color palette of decorative panels made of natural wood with birch veneer Bjork has been expanded to 10 shades with patina.
Italian paints emphasize the original pattern of natural wood and give it a special sound. Thanks to a large selection of shades, you can easily choose the best option for your interior.
Doors with Bjork panels can be made in 10 shades with different patination options.
Dark color solutions: “Eben”, “Calabria”, “Terra” will fit perfectly into a classic interior and will give the entrance to the house nobility and status.
Want to add bright accents? For you – juicy “Emerald”, rich “Amber” and “Magenta”, noble “Indigo”
The patina, which is applied by hand, harmoniously complements the Bjork shade of the panel and gives the door a sophisticated look. Combine the color of the panel with the patination option: coffee, gold, black, silver - and place color and design accents in the interior.
Bjork multi-layer door panels made from selected wood are highly resistant to high humidity and temperature changes.
Unlike solid wood, they do not dry out or deform over time. OakPanel Moisture-resistant panels made of natural wood.
They have increased resistance to humidity and temperature changes and are recommended for installation at the “street-house” border. The special structure of multidirectional fibers and their pre-treatment protect the panel from drying out and cracking. The panel does not deform over time, unlike solid wood.
The panel demonstrates the texture of natural wood in the smallest detail. The craftsman manually paints each panel element and covers the panel with a protective 2-component varnish (Italy). The door retains its color depth throughout its service life.
Apartment plan 81 series. Typical series of houses
The majority of housing in apartment buildings in Moscow and the Moscow region are apartments in serial (standard) buildings. A series of houses is a group of residential buildings with identical apartment layouts, engineering structures and building materials used. The layouts in such houses are called standard. You can combine different series of houses based on wall material or time.
Based on the building materials used, three main types can be distinguished:
- Brick houses
are standard series, the external walls of which are built of brick. - Panel houses
are standard series built from prefabricated reinforced concrete panels. - Block houses
are standard series, the external walls of which are built from concrete blocks.
Based on time, four main periods of construction can be distinguished:
- Stalin series are standard series of houses designed in the 1950s. The houses are mostly brick or block. Distinctive features are high ceilings, spacious rooms, large corridors and kitchens.
- Khrushchev series - standard series of houses designed between 1956 and 1964. The houses are mostly panel, sometimes brick. Distinctive features are small kitchens, lack of elevators, combined bathrooms, poor heat and sound insulation.
- Brezhnev series are standard series of houses designed in the USSR from 1965 to the end of the 1980s. There are both brick, panel and block projects. The number of floors gradually increased, first to 9, and then to 17 floors. Later projects are distinguished by a wide variety of designs and successful standard layouts. The most successful Brezhnev series were modified and are still being built today.
- Modern series are standard series of houses designed since the early 1990s. They differ from the previous ones in an attempt to add individual features to standard houses, houses of variable number of storeys and combined houses appear, apartment layouts become more spacious, and the quality of the exterior and interior decoration of buildings increases.
The site features most of the model series of homes built since the 1950s. Those. 90% of all possible options for standard apartments and houses presented on the market in Moscow and the Moscow region.
When choosing an apartment, we are usually guided by its most obvious characteristics: area, area, view from the window. In fact, the quality and living conditions primarily depend on the residential building: apartment layout, number of floors, sound insulation - these and many other parameters you purchase along with your new home. And the comfort of your stay will depend on how carefully you treat them.
At first glance, all the houses are approximately the same. In fact, there are many types of them, in other words, series. Series of houses are groups of residential buildings, almost or completely identical within each group in appearance, apartment layouts, and materials used in construction. Such houses are the architectural basis for residential areas.
Housing construction began to develop in Russia during the “Khrushchev Thaw”, when for the first time the task of a planned economy was not the development of heavy industry, but the improvement of people’s living conditions. The new course was aimed at building houses with separate full-fledged apartments for each family, as opposed to communal apartments. Many series from the 80s, 70s and even 60s serve well to this day, and, moreover, most people prefer these houses.
Each region is characterized by certain series of buildings depending on the geographical location, climatic and seismic conditions. In Vladivostok you can most often find houses of series 81, 83, 125. About them in order.
81 series - large-block type of house.
Floors - 5, 9.
Apartments - 1, 2, 3 rooms.
Years of construction: 1970s. - Until now.
Such buildings are located on Lermontov, Lugovaya, Trudovaya streets. Sakhalinskaya, 100-letiya Ave (Vtoraya Rechka district), Kotelnikova 16 (Balyaev district), Krasnoye Znamya 125.
83 series - panel type of house.
Number of floors - 5-10.
The years of construction are the same as those of the 81st series.
Most of these houses are in microdistricts 64-71. Streets: Neybuta, Ladygina, Kariernaya, Kuznetsova, Kalinina, Tukhachevskogo 62 (BAM area), Irtyshskaya 30a, Karbysheva 52, 54 and many, many others.
Two-room apartments in houses of this series are the most popular in Vladivostok, due to their layout: a large kitchen of 8 to 10 square meters and a loggia.
125 series - panel type of house.
Number of floors - 5/9-10.
Ceiling height - 255 cm.
Apartments - 1, 2, 3, 4 rooms.
Years of construction: 1970s - 1980s; The 9-story modification is currently being built.
This series includes houses at the following addresses: Davydova 40, Irtyshskaya 40, 40/2, Shoshina 3, 5, 15, 19, 25a (BAM district), Kirova 101; Gulbinovicha 29, Burachka 17 (Churkin); Karbysheva 6; Heroes of Varyag 2, 4, 6, 8, 10; Kiparisovaya 2, 4, 6, 14, 16
Houses of the 125th series are the favorites of Vladivostok residents. They are less common than those listed above and are located on the outskirts and hills of the city. According to residents, the advantage of the layout of this series is the large area of the kitchen and corridor; the rooms have a square shape, and not an elongated rectangular one as in the houses of the 83 series.
Usually, advertisements for the sale of apartments indicate the series of the house, therefore, by taking care of this issue in advance, you can find housing that meets all your wishes.
114-85 or simply 85 is an all-Union standard series of multi-apartment brick residential buildings in the USSR. The series was developed by TsNIIEP Dwellings in 1969 based on the 1-447S series. Series 85 houses were built from 1974 to the mid-2000s. The houses in this series belong to the Brezhnevkas of the late period (“improved” or “new layout”). Five-story modification. Recognizable by the alternation of wide loggias recessed into the facade and protruding small balconies, from the entrances - two paired loggias recessed into the facade
Series:
114-85
House type:
brick
Manufacturer:
The manufacturers of this series of houses are local construction companies.
Years of construction:
1970-2000s
Number of floors:
5 or 9 (10) floors.
Number of rooms in apartments:
The number of rooms in the apartments of this series ranges from 1 to 4, however, in some modifications there are no one- and four-room apartments
Height of living quarters:
2.48 m
Number of apartments per floor:
3 less often 2
Number of sections (entrances):
Multi-sectional houses designed according to the block-sectional principle. The series includes both ready-made houses and block sections - row, corner, rotary block inserts. The block-sectional principle allows you to “assemble” houses of various shapes from sections - straight, angular, curved. Block sections are designated by indexes 85-0хх, ready-made house projects are designated by indexes 114-85-хх.
Elevators:
9-storey modifications have 1 passenger elevator
Stairs:
double-flight from prefabricated reinforced concrete marches and platforms
Ventilation:
natural exhaust ventilation
Garbage removal:
available on each interfloor platform
Loggias:
There is
Balconies:
There is
Baths:
standard (not seated)
Bathrooms:
separate
Load-bearing walls:
Load-bearing walls - external and transverse internal walls
Wall material:
The wall material is brick, most often white silicate; there are houses made of red brick
Floors:
Floors - hollow-core reinforced concrete slabs 220 mm thick
Series 114-85 includes a large number of modifications: standard projects with a height of 5 and 9 floors, as well as small-family and projects for rural construction. Advantages: the apartments have loggias, a variety of planning solutions, separate bathrooms, good heat and sound insulation. Disadvantages: some modifications of the series do not have one- and four-room apartments
