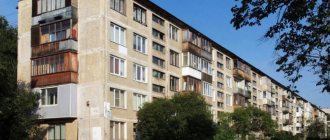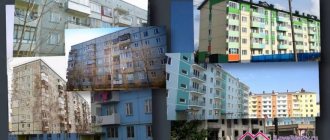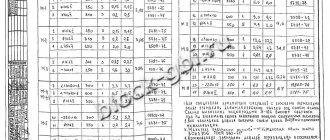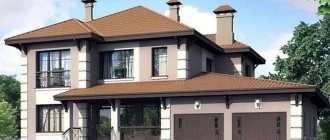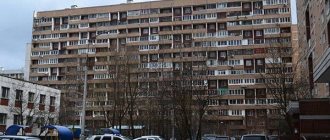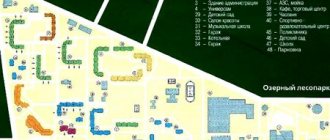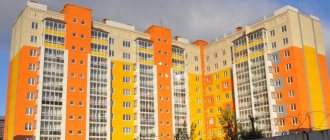House series P-32: main characteristics, location in Moscow
Advantages: availability of balconies.
Relatively large kitchens for their era of construction. Disadvantages: Combined bathrooms in 1-2-room apartments, the external walls of the buildings are gradually being destroyed.
Ventilation: exhaust, natural
Walls and cladding: External walls are made of vibrating brick panels, thickness 32 cm, insulation - large-porous expanded clay concrete, internal walls are made of vibrating brick panels, reinforced concrete floor slabs are large, per room. Load-bearing walls are all transverse, including end walls. The cladding is carried out with small square tiles.
Roof type: flat.
Series of houses II-32 (previously called) VK-32 i.e. vibrobrick. The houses in this series are five-story, with a technical floor, recognizable by their balconies on reinforced concrete pillars. Houses of series II-32 are the first buildings for industrial purposes. The main reason for discontinuing production of the series was the abandonment of vibrobrick panels due to their low performance properties. A modification of this series - II-32-130 with small-sized apartments, has been almost completely demolished.
Design features of the series and facade finishing
The block external walls of the houses in this series are made of expanded clay concrete 40 cm thick, and the ceilings are hollow-core panels 22 cm thick. But there is also a “brick” version of the standard project - II-18/12 MIK.
Initially, II-18 had eight floors, then the designers added a ninth, and later increased the height of the buildings to 12 floors. Accordingly, the 12-story building received an additional elevator, apartments with three rooms, and the kitchen area was increased.
Due to the number of floors of building II-18, many have difficulty determining the period of its construction.
However, this is still the same typical “Khrushchev” with transverse load-bearing walls, which include all inter-apartment walls and walls of staircase landings.
The elevator shaft doors and garbage chute loading valves in buildings II-18 are located on the interfloor platforms. During construction, the facades of II-18 were not painted, but during the process of renovating the houses of this series, the outer walls were painted blue, yellow, pink and other colors.
Three waves of development of Moscow industrial housing construction in the 1960s-1990s
Recently I was asked why panel houses changed from series to series. And, after thinking, I decided to try to express my point of view on the development of mass panel and block construction in Moscow based on the information that I generally managed to dig up about this part of the national economy of the USSR.
Moscow has always needed cheap and mass housing. However, in the pre-war years, technology studies and trial construction options were underway, and housing was needed even then, and the need became especially acute after the Second World War (this is written very well on Wikipedia). November 4, 1955 became a black day for Soviet architects of residential buildings - it was on this day that the resolution of the Central Committee of the CPSU and the Council of Ministers of the USSR “On the elimination of excesses in design and construction” was officially adopted, which finally put an end to obvious originality in the design of residential buildings. In addition, for the sake of economy, the dimensional standards were greatly reduced. A kitchen with a gas stove (since electricity is more important for the defense industry) was intended exclusively for cooking, so its area was limited to 5-6 square meters: it was understood that the whole family ate in a large room at a common table. Life has shown that it is still more convenient to have lunch directly in the kitchen. Ceiling height - 2.48. This is even less than that of European panel houses, which were used as a basis. Have you ever wondered why mass panel construction began with five-story buildings? The answer is simple: the fifth floor is the maximum that a Soviet elderly person could overcome without an elevator. As surprising as it may seem, many people have worked on this issue. The elevator is one of the most expensive devices in the house.
Construction of K-7 in the 37th quarter of the Southwest. One of my all time favorite photos. Construction of K-7 in the 37th quarter of the Southwest. One of my all time favorite photos.
Combined bathrooms, absence of garbage chutes and technical floors, transverse load-bearing walls made of double thin panels with an air gap, sometimes clogged with insulation 1-515/38. The latest and best modification of mass-produced five-story buildings. St. Vvedensky - all this is characteristic of the first wave of Moscow industrial housing construction. Saving in everything was a kind of motto of that time. The country needed cheap, pre-fabricated, standardized houses. Series K-7II-32 in New Cheryomushki. The series was one of the first to be demolished due to almost complete wear and tear due to the inadequacy of calculations for walls made of vibrating brick panels. is a clear representative of this approach. According to unverified data, a five-entrance house of this series cost 600,000 rubles. Some “Stakhanovites” managed to erect the walls of such a house in 12 days, although the average construction period from start to commission was 2 months.
II-32 in New Cheryomushki. The series was one of the first to be demolished due to almost complete wear and tear due to the inadequacy of calculations for walls made of vibrating brick panels. II-32 in New Cheryomushki. The series was one of the first to be demolished due to almost complete wear and tear due to the inadequacy of calculations for walls made of vibrating brick panels.
However, despite their many shortcomings, new houses often surpassed Stalin buildings in some consumer properties. Moreover, despite the total savings, the developers built in a serious margin of safety: with a stated service life of 25 years, mass demolition of these series began to take place almost half a century later. It was thanks to the inherent safety margin that these houses were able not to fall apart as en masse as they were built, after a certain period of time. So, a basic panel or block house of the first wave is a five-story building with a ceiling height of 2.48 m, a kitchen of 6 sq.m., a combined bathroom, no elevator or garbage chute, with a gas supply and 3-4 apartments per floor.
1-515/38. The latest and best modification of mass-produced five-story buildings. St. Vvedensky 1-515/38. The latest and best modification of mass-produced five-story buildings. St. Vvedensky
Before a serious leap forward, the shortcomings of already built houses and the wishes of those living in them were clarified. Some corrections were introduced into the following modifications of serial houses already under construction, for example, a cold roof and a garbage chute in K-7, an improved (and the best) five-story building 1-515, in which the first and last versions differed significantly from each other (for example, in version 38 - the most recent - the layout was changed with an increase in the area of the rooms and their location, the bathroom became separate, and the windows were noticeably larger).
II-18/9 on Lobachevsky St. II-18/9 on Lobachevsky St.
Again, there were block houses of series II-18, which had one passenger elevator and, due to the use of blocks, became more interesting than most five-story buildings. External decorations were limited to different colors and the use of mosaic tiles (in some series of five-story buildings).
However, it quickly became clear that five-story buildings not only have a limited service life, but are also becoming economically ineffective: after all, a breakthrough in block and panel housing construction technologies has made it possible to build taller buildings; in terms of the number of residents, for example, the cost of the notorious elevator is becoming less. Still, in the USSR, despite its many shortcomings, they sometimes thought about people, and the second wave of industrial housing construction has already brought serious improvements to new series of houses.
II-49. Yasenevo. Litovsky Boulevard, 3, building 2. The longest house (25 entrances). Also one of my all-time favorite photos. II-49. Yasenevo. Litovsky Boulevard, 3, building 2. The longest house (25 entrances). Also one of my all-time favorite photos.
Firstly, the overwhelming majority became 9-story (even despite the fact that II-49 and 1-515/9 had a base of five-story buildings of the first wave), 12-story ones were already encountered (first II-18, then 1605AM and II-57), in which there were already two elevators. Of course, even during the first wave of house building there were towers, for example, the frame-panel series 1MG-600 and 1MG-601, excellent for their time, of various modifications, but these were not exactly mass-produced houses: they were not intended for the most ordinary people of the Union.
Unique II-57 (the only one with a rotating section) on the street. 26 Baku Commissars Unique II-57 (the only one with a rotating section) on the street. 26 Baku Commissioners
Secondly, in the vast majority of series there was a separate bathroom and rare apartments were left without balconies. The garbage chute has become an integral part.
The ceiling height slowly but surely increased from 2.48 (for II-49) to 2.64 for later modifications. Research into amenities and improvements continued: around 1975, electricity replaced gas in the kitchen, attempts were made to hide radiators in the walls (time has shown this to be wrong), and many smaller solutions. Some moved on to the next series, some disappeared into oblivion.
Round house series 1-515/9 on Nezhinskaya street. Construction did not go into large numbers, limiting itself to just two houses. Round house series 1-515/9 on Nezhinskaya street. Construction did not go into large numbers, limiting itself to just two houses.
By the way, already in the transition from the first wave to the second, architects tried to introduce original design solutions, but this was no longer done within the framework of a series, but within the framework of a microdistrict. A striking example is Matveevskoye with Veernaya Street (where five-story buildings stand in a fan) and a round house on Nezhinskaya (the second such house is on Dovzhenko Street).
Windows and stair assembly 1605AM-12 near Moskvoretsky market Windows and stair assembly 1605AM-12 near Moskvoretsky market
I-700, P-47, P-30 and even KOPE in the distance. Stroginsky Boulevard Although they tried to diversify the usual series not only with paint or tiles, but also with small solutions, for example, staggered windows in some houses of the 1605AM series. During this period, all modifications of the Vulykh Tower and KMS-101 became “elite”. So, a house of the second wave necessarily has at least one elevator, usually 9 floors (but not always), gas or electric supply, separate bathroom, loggia balconies and still small kitchen areas (6-7 sq.m.) and rooms.
I-700, P-47, P-30 and even KOPE in the distance. Stroginsky Boulevard I-700, P-47, P-30 and even KOPE in the distance. Stroginsky Boulevard
The third wave of industrial housing construction was marked by the appearance of a unified catalog of building parts; moreover, towards the end of the 70s, the quality of construction was boosted by the upcoming Olympics. Unification has reached an even greater scale, there are more series (and often using the same elements), the level of comfort has reached almost the highest level in the entire Soviet era. It was the third wave that laid the foundation for what is now being built en masse by all sorts of PIKs and the prematurely departed SU-155 and others like it.
What is forbidden to do when remodeling apartments
The law prohibits carrying out work that could compromise the stability of the house or worsen the standard of living of neighbors. These requirements are specified in various regulations, construction and sanitary rules.
The main restrictions that you need to remember when renovating an apartment:
- You cannot install batteries on loggias and balconies with central heating.
- Ventilation systems, water risers and gas pipes must not be touched without permission from the relevant organizations. All work on these communications should be carried out only by competent specialists with the knowledge of the management company or HOA.
- You cannot change the location of the bathroom if your neighbors above or below have living rooms under it.
- It is impossible to carry out repairs in such a way that it puts a large load on public utilities - hot water and the heating system. For example, to equip an apartment with heated floors, you need to install an additional device so that the load on public communications is uniform and the water temperature in the taps is at the proper level.
on WhatsApp
Will they approve the redevelopment based on my sketch?
What documents need to be collected to redevelop an apartment? Is it possible to legalize redevelopment if it has already been done? How to legalize redevelopment? Hello!
