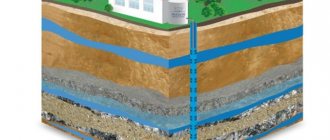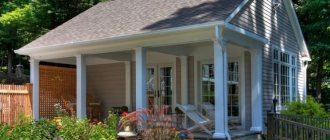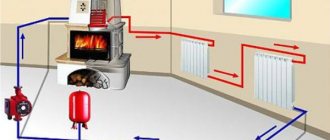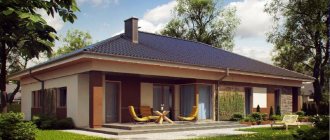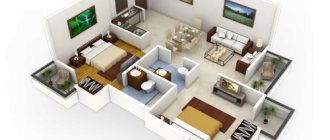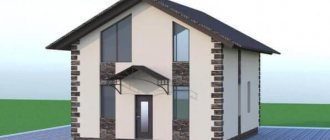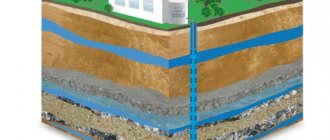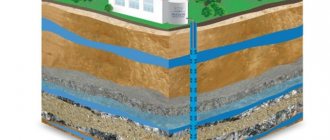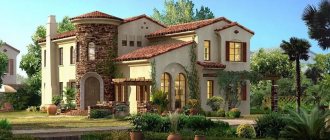When planning construction, you need to carefully calculate all possible costs in order to meet the deadline and not delay the work. The calculation procedure is impossible without a house project. But how much does a house project cost? This question is often asked by many users, since construction is a rather expensive undertaking that requires detailed study. A well-designed project will help you build a comfortable and cozy home, so it is not recommended to save on it. But you will need to understand what nuances affect the final cost and how it is developed.
Project of an attic house with a balcony Source geo-comfort.ru
What does the cost of the project depend on?
The cost of a private house project depends on a large number of nuances. These include:
- Personal preferences and wishes of the customer.
- Characteristics of the relief of the site where construction work will be carried out.
- Types of building and facing materials that will be used for a private house.
- Costs of estimate documentation.
Project of a house on a difficult terrain Source pinterest.ru
Understanding these nuances is quite simple. The cost directly depends on the complexity and quality of the soil, the number of visits by the designer to the site and the personal tastes of the owner. When it comes to preparing cost estimates, most companies price this service separately from the main project. Its price in such situations will be about 3 dollars per 1 m² of land. When developing an individual project, its cost usually does not exceed 10% of the total costs of building a house.
How to order an individual house project
Prices for design work and construction received online are indicative and do not constitute a public offer.
The cost of design work depends both on the total area of the facility being designed, and on other indicators, requirements and initial data contained in the design specifications (TOR). We recommend that you familiarize yourself with the stages of designing a house.
To accurately determine the cost and order an individual design and reconstruction of a country house, we suggest contacting us by phone, or using e-mail, or sending an application to the architect through the online form.
Discuss the project with the chief architect
Order an individual project
+7
Stages of designing a house and their costs
To find out how much a project for building a private house costs, you will need to carefully study all the stages of its preparation. The finished project consists of the following sections:
- Sketch design.
- Official confirmation of the project with the addition of technical documentation.
- The working part, which includes all the construction details and costs.
- Architectural solutions. They are part of the working part, but are often considered separately.
- The final stage with the addition of working documentation.
Specialists must provide the customer with carefully worked out stages and costs for them. Only in this case can the project be considered high-quality and justified.
See also: Catalog of companies that specialize in designing country houses.
Schematic design
At this stage, all the wishes of the customer and the plans of the designers are combined. The owner must decide on the functionality of the building, taking into account the number of residents and even their age. Each generation has its own nuances of space planning. Specialists will ask the necessary questions to create an accurate and understandable sketch. At the same time, procedures can be carried out to study the conditions for further construction work: soil composition, water level, type of climate. These factors will help in drawing up a sketch, where the main emphasis will be on the cladding of the building, and not on the technical characteristics.
House sketch Source poselok.com.ru
Also, when working on this stage, the following procedures are performed:
- A detailed technical specification is drawn up together with the customer.
- A zoning plan for the building is being developed.
- The architectural and planning nuances of the house are discussed.
- The style and dimensions of the building are determined.
For this stage, mandatory drawing up of drawings will be required. These should include:
- General explanatory note to the plan being developed.
- Plan for linking the building to the main project.
- Floor plans with their sizes and furniture arrangement.
- Floor layout with main external and internal dimensions.
- Color design of the facade.
- Various three-dimensional models of future construction.
The price for a designer visit is approximately 6,000 rubles, varying depending on the company. This amount does not include the costs of detailed measurements of the site. Drawing up a sketch will cost 200 rubles per m² of area if the project is created from scratch, and 100 rubles if the plan is taken from the Internet or another source.
Project confirmation
This stage is extremely important, since this is where the main work on building a house begins. The construction will need to be approved by the relevant authorities; collecting all the necessary documents can take quite a lot of time, so it is necessary to begin this stage in advance.
It is necessary to obtain all permissions in advance Source pravovcem.ru
When is the best time to order a design?
This good question can safely be classified as eternal. Do you have the desire and opportunity to build your own home, but haven’t found a suitable ready-made project, or have you come to the conclusion that you need to do everything as thoughtfully as possible, taking into account all the requirements without compromise, and order an individual design?
Yes, these are steps in the right direction. But when is the best time to start designing? The answer is simple - in advance and before the height of the construction season, when prices for materials will be higher and the remaining available builders are less experienced and qualified. Everyone knows that professionals are always on hand, make an appointment in advance. The amount of time required for the detailed development of a working construction project for a small or medium-sized house with all the necessary sections (EP, AR, KR, IR) will take from 3 to 4 months.
Bottom line
Drawing up a project is the most important part of building a house. The reliability, attractiveness of the building and the future comfort of the residents largely depend on the professionalism of the author of the documentation. Therefore, you should not save much and sacrifice quality. On average, the cost of planning can cost 20,000 rubles and more, for which you need to be prepared. It all depends on the contractor’s company, design features, and the wishes of the owner. But a correctly drawn up project will help you save money in the future, so you should never refuse it.
Prices for individual design and construction of houses in Moscow
| name of the project | Project composition | Cost, rub. |
| Draft design (ED) | Composition of the preliminary design: - Title page; — Floor plans; — Facades; — Cuts; — 3D views of the structure. Example of a preliminary design of an electronic design | from 150 rub. sq.m. |
| Architectural and construction project (AS) | Composition of the architectural and construction project: - Title page; — Contents of the main set of drawings; — General data explanatory note; — Marking plans (explication of premises); — Foundation plan; — Floor plans; — Facades; — Cuts; - Roof plan; — List of window and door openings; — 3D views of the structure. Example of an AR architectural project | from 200 rub. sq.m. |
| Structural and construction solutions (CS) | Structural details (CD) – for wooden houses: — Order of the structure along the axes (AT crowns); — Wall cutting map; — List of walls (breakdown by machine ~ 28 cubic meters); — Specification of walls (breakdown by machine ~ 28 cubic meters); — Plans for crowns; — Wall labels; — 3D views of the log house; — 3D sections of the log house. Example of a constructive section | from 250 rub. sq.m. |
| Structural section (CD) - for frame houses: — Foundation plan; — Masonry plans for the external, internal walls and partitions of the building; — Specification of wall elements; — Floor plans; — Specification of floor elements; — Plan of the roof truss structure; — Specification of rafter system elements (material consumption); — Main structural components; — 3D views Example of a constructive section | from 350 rub. sq.m. | |
| Structural section (KR) - for stone houses: — Pit plan, foundation plan; — Masonry plans for the external, internal walls and partitions of the building; — Specification of wall elements; — Floor plans; — Specification of floor elements; — Plan of the roof truss structure; — Specification of rafter system elements (material consumption); — Main structural components; — 3D views Example of a constructive section | from 300 rub. sq.m. | |
| Reinforced concrete structures (RC) | Structural section (SC) foundation design: - Title page; — General data explanatory note; — Foundation plan; — Grillage plan; — Pile field; — Cuts; — Nodes; — Specification of materials. Example of a KZh foundation project | from 150 rub. sq.m. |
| Wooden structures (KD) | Structural section (CD) of the roof project: - Title page; — General data explanatory note; - Roof plan; — Grillage plan; — Cuts; — Nodes; — Specification of materials. Example of a CD roofing project | from 150 rub. sq.m. |
| Internal engineering systems (IS) | Heating (O) | 150 rub. sq.m. |
| Electrical equipment (EO) | 200 rub. sq.m. | |
| Water supply and sewerage (WSC) | 150 rub. sq.m. | |
| Internet, telephone, television, intercom (SS) | 150 rub. sq.m. | |
| Design project | Architectural design - exterior project | from 100 rub. sq.m. |
| Design - turnkey interior project | from 1800 rub. sq.m. | |
| Design - facade project | from 200 rub. sq.m. | |
| Landscape design | Landscape project | from 5000 rub. 1 cell |
Order an individual project
- The estimated area of the project is measured according to the explication of the premises of all floors, which includes (the floor area of all floors, excluding the second light and the stairwell of the second floor). — Finalization of preliminary designs for working documentation costs from 100 rubles. sq. m upon approval of the preliminary design. Drastic changes in exterior views, planning solutions, and wall materials for construction during design are paid separately. — To begin individual design, a design specification is filled out. — Design of “complicated” buildings: log houses with decorative extensions of different lengths, construction and cutting technologies of “Post and Beam”, “Timber Frame” are discussed separately.
Design of engineering systems - price per m2
| Section/Area (m2) | 200 | 400 | 600 | 800 | More than 800 |
| Boiler house project price | 110 rub. | 90 rub. | 80 rub. | 75 rub. | 55 rub. |
| Price for a heating project for a private house | 90 rub. | 80 rub. | 75 rub. | 70 rub. | 65 rub. |
| Price for designing water supply (internal) and sewerage (internal) | 85 rub. | 75 rub. | 70 rub. | 65 rub. | 60 rub. |
| Price for power supply project | 60 rub. | 55 rub. | 50 rub. | 45 rub. | 40 rub. |
| Price for designing mechanical (supply and exhaust) ventilation | 195 rub. | 190 rub. | 185 rub. | 180 rub. | 140 rub. |
| Price for air conditioning design | 75 rub. | 65 rub. | 60 rub. | 55 rub. | 50 rub. |
| AUDIT of engineering systems project | Negotiable | ||||
| Order | |||||
We carry out design of systems and communications in the following sections:
- Boiler houses of all types
- Heating
- Ventilation and air conditioning
- Sewerage and water supply
- Electricity supply
- Low-current system
- automation and control
Heating a private house
Heating drawings are included in the OV group (heating and ventilation)
House heating is designed depending on the heat source. The set of OV drawings varies greatly depending on the connection to the centralized heating of the village or the device of autonomous heating from an individual heating boiler.
Negative consequences of an unprofessionally executed project
Competent design of the engineering systems of a private home eliminates additional costs associated with installation work. The second side of unprofessionally performed design work is higher costs for equipment and costs for maintaining communications during operation.
Among the typical errors or inaccuracies in engineering technical design, several common cases of additional costs during construction or operation should be noted:
- Incorrect calculation of the building's heat losses in the heating project leads to inflated costs for the heating circuit or insufficient heating power of the heating boiler
- Poor plumbing engineering often requires raising the overall floor level to ensure reliable drainage of plumbing fixtures
- Separate design of ventilation and heating systems can increase operating costs for heating outdoor air during the cold season
- Errors in engineering calculations and design of ventilation and air conditioning often lead to the installation of additional attachments and disruption of the overall design project of the cottage
The MosInzhGroup company provides high-quality design, installation of engineering systems and subsequent service. The result of our work is trouble-free functioning communications at our Customers' sites.
The larger the area, the greater the responsibility
If a small house does not require mandatory preliminary design, then when building a house with an area of more than 150 m2, it is better to immediately order a project - a larger number of communications implies a large number of small elements and non-obvious nuances. This way you will protect your home from potentially unsuccessful decisions that will lead to the early need for repairs and replacement of various components. Incorrect location of sockets, inconvenient and ineffective distribution of hot water, ill-conceived heating system and air locks in the sewer system are only part of what can be avoided with timely calculation of engineering systems.
What are house plans?
In the process of preparing articles about new construction, capital construction, etc., we described the basic components, without which the process of constructing a building is impossible. At the same time, it was repeatedly emphasized that the presence of a project is the basis of the entire construction process.
In materials about houses made of logs, houses made of aerated concrete, houses made of bricks, it was described in general terms what house designs represent themselves. These are not at all exquisite drawings by an artist, nor colorful bright pictures from a glossy magazine or advertising website.
House projects are the result of complex and responsible work. Technical work! The task is carried out by specialists with engineering education, who make all calculations in accordance with GOSTs and SNiPs.
On a note! House projects represent sets of drawings or Working Documentation, without which the construction of a house is impossible. This can lead to unnecessary costs and irreversible consequences.
Design Goals
Qualified development of engineering systems in a private home allows you to solve the following important problems:
- informed choice of equipment for completing construction projects;
- high-quality, efficient and fast installation;
- optimal placement of elements in the house;
- ensuring coordinated work;
- determining the level of financial costs and timing of installation and installation of communications;
- determining operating costs, ensuring their economical operation;
- development of optimal schedule and requirements for service maintenance.
2. DEVELOPMENT OF SKETCH DESIGN
On the preliminary design, the architect determines the location and dimensions of the premises, the number of window openings and doors, sections of the building are made, furniture is drawn and approximately arranged to understand the functionality of the premises (an example of the development of a preliminary design). Moreover, at the stage of developing a preliminary design, the material and design of the load-bearing walls and partitions of the future house, as well as methods for its insulation, are determined. The work of architects uses both manual submission and three-dimensional computer graphics.
At this stage, a preliminary assessment of the cost of construction of the facility is carried out.
3. ARCHITECTURAL SOLUTIONS
After approval of the sketch, detailed design begins - the formation of working documentation for the architectural solutions section (AD).
