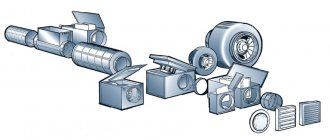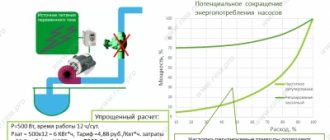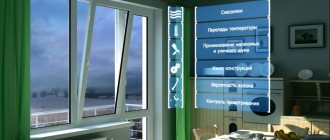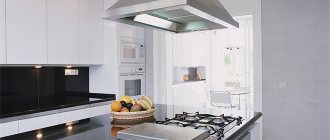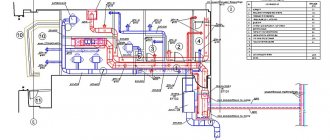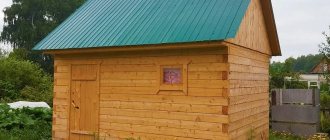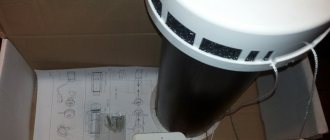Home › Ventilation › Ventilation of residential buildings
You can order ventilation of a residential building with turnkey installation by calling us by phone in Moscow. We design and supply ventilation systems throughout Russia. We ask you to send your written application by email or through the form on the website.
- The influence of indoor ventilation on humans
- Regulatory Requirements
- Residential building ventilation systems
- Design of ventilation in a residential building
- Ventilation calculation
- Installation
- Recommendations from experts
Send an application and receive a CP
The purpose of ventilation is to provide sanitary and hygienic conditions for a person to stay indoors - temperature, relative humidity, air speed (mobility) and air purity, for which ventilation devices must assimilate or remove excess heat, moisture, and gases , vapors, dust while maintaining a certain air mobility in the room. Ventilation systems are designed to ensure air parameters within the work area. The working or service area of a room is a space 2 m high above the floor or platform where there are places for permanent or temporary residence of people.
“Standard Climate” is a professional climate control company, ready to implement turnkey solutions to any problems regarding climate control and other engineering equipment. We will carry out a full cycle of work: selection of equipment, design, installation, delivery and maintenance. You can submit an application on the website airclimat.ru. Call now: +7(499) 350-94-14
. Submit your application
The influence of indoor ventilation on humans
From the point of view of energy saving, modern research has proven that due to ventilation systems in a house or apartment, up to 30 percent of all possible heat losses occur here.
By installing modern plastic windows in the premises of the house, we naturally significantly save heat here, but at the same time, we also significantly reduce ventilation, that is, air exchange here. For a person, such improvement of our homes, as a rule, does not lead to an improvement in the conditions of his work and rest, but rather the opposite.
As modern special studies have shown, a reduced level of ventilation in rooms leads to a significant lack of oxygen here, and, accordingly, to our rapid fatigue when doing any work, our headaches, as well as our poor and uncomfortable rest and sleep here.
It has also been fully proven that insufficient ventilation in the room always leads to increased humidity in the house. In such an unventilated house, as a rule, the windows and walls always “cry”, and especially with the onset of cold weather. Mold and mildew often appear on the ceilings and walls of rooms; their appearance clearly deteriorates and does not bring us any satisfaction.
In addition, fungal spores from the walls, spreading in the air of the house, can cause various, and quite serious, diseases of the respiratory system in humans. We have now turned our homes into a thermos, where we are warm, but not at all comfortable to be, and sometimes even dangerous to our health. Therefore, “proper” ventilation in the house significantly increases the comfort of working and living in it.
Sanitary rules and regulations
- SanPiN 2.2.4.548-96 “Hygienic requirements for the microclimate of industrial premises” - these sanitary rules and standards are intended to prevent the adverse effects of the microclimate of workplaces and industrial premises on well-being, functional state, performance and human health.
- SanPiN 2.4.1.3049-13 “Sanitary and epidemiological requirements for the structure, content and organization of the operating mode of preschool educational organizations” - these sanitary and epidemiological rules and standards are aimed at protecting the health of children when carrying out activities related to education, training, development and health improvement, care and supervision in preschool organizations.
- SP 1009-73 “Sanitary rules for welding, surfacing, and cutting of metals” - these rules apply to all types of welding, surfacing and thermal cutting of metals used in industry and construction.
Regulatory Requirements
Let's start by studying the current regulatory documents. Current SNiPs for ventilation of residential buildings are 2.04.05-91 “Heating, ventilation and air conditioning” and 2.08.01-89 “Residential buildings”.
For the convenience of the reader, we will bring together the key requirements of the documents.
Temperature
For a living room, it is determined by the temperature of the coldest five-day period of the year.
- If its value is above -31C, it is necessary to maintain at least +18C in the rooms.
- When the temperature of the coldest five-day period is below -31C, the requirements are slightly higher: the rooms must be at least +20C.
For corner rooms that have at least two common walls with the street, the norms are 2 degrees higher - +20 and +22C, respectively.
Useful: the variability of requirements is due to the fact that at low temperatures and increasing heat loss, the dew point (the point in the thickness of the enclosing structure where condensation of water vapor begins) shifts towards the inner surface. The indicated temperatures exclude freezing of the wall.
Consequences of freezing.
For bathrooms, the minimum temperature is +18C, for baths and showers - +24.
Air exchange rates
What are the standards for ventilation of residential premises (more precisely, the rate of air exchange in them)?
| Room | Minimum air exchange |
| Living room | 3 m3/hour per 1 m2 area |
| Kitchen | 60 m3/hour for electric stoves and 90 m3/hour for gas stoves |
| Bathroom, toilet room | 25 m3/hour |
| Combined bathroom | 50 m3/hour |
Additional requirements
What other requirements and recommendations can be found in SNiP for heating and ventilation of residential buildings?
- The ventilation scheme may provide for air exchange between separate rooms. Simply put, you can organize an exhaust hood in the kitchen, and air flow in the bedroom. Actually, the document specifies the recommendation: exhaust ventilation should be provided in kitchens, bathrooms, bathrooms, toilets and drying cabinets.
In Stalinka buildings you can see two ventilation grilles in the kitchen area. One of them opens into a chimney: the houses were built for stove heating.
- The ventilation of the apartment must be connected to a common ventilation duct no lower than 2 meters from the ceiling level. The instructions are intended to minimize the likelihood of the rod overturning in windy weather.
- When using separate rooms in a residential building for public needs, they are equipped with their own ventilation system, not connected to the general one.
- When the temperature of the coldest five-day period is below -40C for three-story and higher buildings, it is allowed to equip fresh ventilation with heating systems.
- Gas boilers and water heaters with combustion products discharged into general ventilation are allowed to be installed only in buildings no higher than five floors. Solid fuel boilers and water heaters can only be installed in one- and two-story buildings.
- It is recommended to supply supply air to rooms with constant occupancy. Which, in fact, again leads us to the already mentioned scheme: air flow through the living rooms and exhaust through the kitchen and bathroom.
Air exchange is the key to a healthy microclimate
A high-quality ventilation system in an apartment building should create a pleasant microclimate and maintain good air quality. A properly designed and installed installation does not cause drafts and removes carbon dioxide, water vapor, odors and tobacco smoke from the room. The air exchange control option is very important, which controls the supply and outflow as needed. This helps avoid damage caused by excessive humidity in the apartment. An important feature is noise reduction and reduction in heating costs.
Design of ventilation in a residential building
Designing exhaust ventilation or any other means, first of all, the proper placement of air ducts. The project is drawn up at the design stage of the house itself and is an integral part of the overall project. Therefore, ventilation ducts, especially exhaust ones, are laid immediately at the stage of building a house.
First of all, the main risers are laid in the kitchen, bathroom and toilet, boiler room and other rooms specified above. Installation is carried out from the basement, that is, the ventilation pipe is laid in the foundation of the house and brought to the basement using an outlet. That is, it is installed at the stage of pouring concrete mortar. This, of course, is not a strict requirement, because there are many construction options, it’s just the simplest option.
At the design stage, it is necessary to take into account the volume of air exchange, due to which the cross-sections of ventilation pipes are selected. This is an important point on which the efficiency of the entire system depends. The performance of fans and their installation locations must be taken into account.
Air supply
To create an air space that meets hygienic and technological requirements,
establish the required frequency of air exchanges. For a number of premises it is found in the codes of rules, for others it is determined by calculation.
In order to save money and ensure uninterrupted operation, ventilation is used with natural draft. Air supply is ensured by supply air infiltration
and through door leaks. The direction of movement of air masses is organized by the windows to the bathroom, bathroom and kitchen.
With air supply for both the whole house and apartment
spaces collide not only with workers from organizations involved in the construction or operation of a building, but also with ordinary residents. For example, over time, the traction in the channels disappeared. Or after installing plastic windows, an influx from the common corridor was noticed. Of course, the tenant is looking for a solution to the problem. And it is imperative to take into account that there is a regulatory framework that regulates this area.
a complex of project documents in reality
The facility must undergo state or independent examination to ensure compliance with the requirements of the State Construction Committee of Russia. And only after a positive conclusion is a set of working drawings developed.
Ventilation calculation
Let's consider the calculation of natural ventilation as the simplest. To do this, it is necessary to designate two parameters: the minimum amount of air entering from the outside (Qp) and the minimum volume to be removed from the house (Qv). Both table values from SP 54.13330.2011 are the first in table No. 1, the second in table No. 2.
Both are based on the dimensions of the house's rooms. Therefore, the input data is:
- The area of all living rooms (there are three) is 60 m².
- Ceiling height – 3 m.
- Attached storage room – 4.5 m².
- The house has a kitchen, bathroom and toilet, in which the air exchange rate is respectively: 90; 25; 25 m³/h.
First of all, the overall air exchange in the rooms is determined, for which it is necessary to multiply the air exchange of residential premises, equal to 30 m³/h, by the number of rooms - 3. 60x3=180 m³/h. This is the value of the supply volume that passes through the living quarters.
The air exchange values of all utility rooms are added up: 90+25+25=140 m³/h.
The frequency of air changes in the pantry is determined. A multiplicity of 0.2 is used here. That is, you need to multiply the volume of the pantry by this indicator: 4.5x3x0.2 = 2.7 m3/h.
Now we need to add the last two values: 140+2.7=142.7 m³/h. This is the exhaust air volume. Next, you need to compare the exhaust and supply air: it turns out that there is more supply air. We take this as the basis for the calculation.
Now we need to calculate the cross-section of the air duct. For example, if it is square with sides of 10 cm or round with a diameter of 150 mm, then the productivity of such a pipe with natural ventilation is 30 m³/h. If risers of this section are used in the construction of a house, then it is necessary to install: 180/30 = 6 risers. To reduce the number of hoods, you can increase the cross-sections by selecting them according to the air duct performance table.
The principles for calculating other types of ventilation systems are based on the same parameters.
Ways to increase the efficiency of “inflow”
An effective way to supply air to rooms is to install diffusers. You can purchase new windows with factory diffusers or choose models for wall installation. It is possible to install the device in already installed windows, but this will void the manufacturer's warranty. Typically, one device is sufficient for a room, unless its area exceeds 20 m² (in which case two may be required). The air flow intensity can be adjusted manually or automatically depending on the model. Many devices are equipped with humidity sensors that respond to pressure changes and temperature changes.
Installation
The installation of ventilation in a residential building must be approached from the perspective of what system has been chosen. If this is a natural model, then the main thing is to lay the risers correctly. You will have to tinker with forced ventilation, especially if it is an extensive network. The simplest option is to install wall fans, for which you simply make holes in the walls with a crown and a hammer drill to the diameter of the pipe, where the equipment is inserted.
From the outside, that is, from the street, the pipe is covered with a canopy and a grill. A decorative grille is installed on the inside. Here it is important to very correctly connect the fan to the electrical supply network. To do this, the walls are usually chipped, where the power cable from the fan to the junction box is laid. True, this is done at the stage of repair or finishing. If the installation is carried out in a renovated room, then it is recommended to lay the wiring in special plastic boxes.
It should be noted that supply and exhaust ducts can be equipped with fans if the house has a comprehensive air exhaust system. In this case, as in the case of calculating natural ventilation, the maximum parameter is determined from two calculated ones: exhaust and inflow. It is on the basis of the calculations made that the fan, or more precisely, its performance, is selected.
It is easy to install a monoblock device. The main task is the correct choice of installation location. As practice shows, preference is given to the street near the wall of the house. Although the option in the office room solves the problem of equipment freezing. This device is convenient because it already includes all the necessary devices that are responsible not only for air exchange, but also for the purity of the supplied air flow.
In general, you can make exhaust or supply ventilation yourself if you carry out preliminary calculations correctly. You cannot select equipment and air ducts by eye. It may happen that their power and cross-section will be insufficient to cope with the volume of the internal premises.
System diagrams
It is very good when ventilation in a panel house is arranged with individual exhaust ducts. That is, a separate shaft leads to the roof from the kitchen, toilet and bathroom on each floor. Then there is no flow of odors from neighbors, the draft is more stable and not prone to tipping over. Another option is that vertical ducts from all apartments are collected into one horizontal collector located in the attic, and from there the air flows into the street. The figure below shows different ways in which the ventilation scheme of a panel house can be organized:
The most unsuccessful method is shown in option “b”, where a small channel emerges from each apartment - a satellite, which enters higher into a common vertical shaft. This method allows you to save useful space in rooms and is cheap to implement, but during operation it creates a lot of problems for people living in the house. The most common of them is the flow of odors from apartment to apartment. A similar ventilation device is shown more clearly in the picture:
Methods “c” and “d” are found in low-rise panel houses with an attic. They also cannot be called flawless, since in the first case the collector creates additional resistance to draft, and in the second, all the odors from the apartments are collected in the attic. Therefore, the best options are modern ventilation schemes with mechanical air supply and removal. These are used in new houses, an example is illustrated below:
There is an air supply unit located in the basement and supplies purified and heated (or cooled) air to all rooms. An exhaust fan of the same capacity is placed on the roof of the building, which regularly removes the contaminated air mixture from the apartments. This is the simplest scheme; ventilation in a multi-storey building can be arranged using energy-saving equipment - recuperators. Their task is to remove heat (or cold) from the exhaust air and transfer it to the supply air.
Budget options for restoring air exchange
Ventilation efficiency can be increased using simple and inexpensive devices.
Features of different types of window valves
There are two types of valves:
- with manual regulation;
- with automatic regulation.
Manual adjustment consists of installing a special damper in one of several possible positions. The effectiveness of such diffusers largely depends on the user's actions. Automatic regulation is more productive. These models respond to changes in the pressure difference between inside and outside the room and change the position of the damper.
Example: strong gusts of wind. In this case, the pressure difference increases. The damper in the diffuser closes, preventing excessive inflow of outside air.
Wall model: device and installation
Models intended for installation in the wall are inferior to window valves in popularity, but are also quite in demand. They are a cylindrical body with decorative panels and a filtration system. The devices are placed in an external wall at a height of at least 2 m from the floor or above a heating radiator. Cool air entering the room through the air intakes is warmed by warm air that accumulates under the ceiling. As standard, they have thermal insulation that prevents the formation of condensation on the valve, and a coarse filter. Some manufacturers offer diffusers with an electric heater to preheat the air entering the room.
How to fix the problem
First of all, it is important to pay attention to window frames and doors. They must have a micro-ventilation system. If the windows are already in place, but do not have this function, you can install special fittings that will ensure a loose fit of the frame when closed.
If the windows are already in place, but do not have this function, you can install special fittings that will ensure a loose fit of the frame when closed.
If the windows are already in place, but do not have this function, you can install special fittings that will ensure a loose fit of the frame when closed.
You can also install a supply and exhaust fan. With its low power, it provides a good flow of air masses. Fans can be purchased in ceiling, window and wall versions.
Such measures are not the ultimate truth. If the problems with the ventilation system are serious, it is better to contact a specialist.
Where to contact
If it is discovered that the hood in the apartment does not work, you must complain to the management company servicing the house. Its coordinates are indicated in the contract with the organization. When applying, you must write an application in two copies. The first must be left at the office of the service company with the secretary, and the second with a registration mark must be taken for yourself. When applying, it is important to ensure that the application has been registered. Otherwise, you can wait endlessly for a response from the management company’s specialists.
Specialists have the necessary equipment and diagnostic instruments to assess the condition of the ventilation system. Using special tools and equipment, specialists eliminate interference in communication.
The obligations of the management company are specified in government regulations 451.410 and 290. The documents deal with the rules for the maintenance and maintenance of common property. It is worth referring to these documents when contacting the management company.
