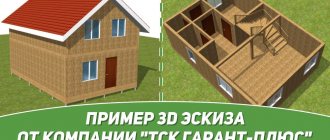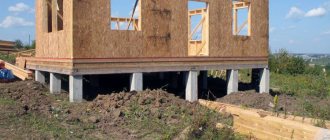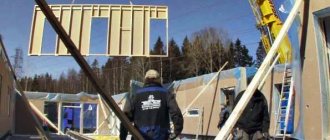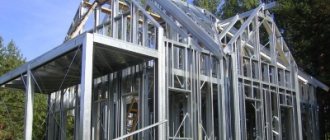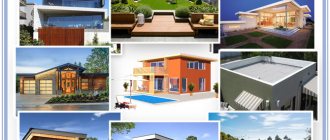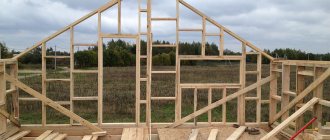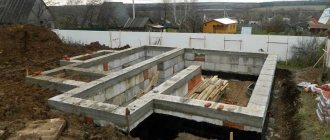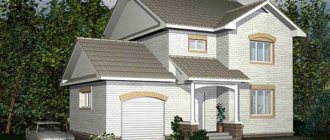In the West, a new trend is gradually gaining momentum - the construction of multi-storey buildings and various business centers from wood using frame technology. There are many new technologies in development for the construction of skyscrapers. Architects compete to build the tallest building made of wood. What are the real prospects for this area and should we expect that inexpensive and prefabricated housing will soon appear in Russia?
Security, speed and availability
Among European countries, the Russian Federation occupies one of the last places in the use of wood materials in housing construction. For comparison, the share of houses made of wood, including frame buildings, in Finland is 40%, in Germany – 20%, and in Austria more than 30% of houses were built using wooden structures.
Vladimir Ermolin, a professor at the Siberian State Technological University from the city of Krasnoyarsk, believes that based on the indicators of the use of wood products per percentage of the population, one can draw a conclusion about the degree of civilization of the country.
In Russia, this indicator is an order of magnitude lower than similar indicators in European or American countries. For example, in these regions, about 0.2 cubic meters are consumed per capita. m of wood per year. And on the territory of our country, which is very rich in forests, there is only 0.07 cubic meters. m .
Deputy Chairman of the Partnership Council of the Wooden House Construction Association Ekaterina Furman believes that soon the residents of our country will also appreciate and understand all the advantages of building houses made of wood, and we will also come to trends that are popular all over the world.
Types of jobs
Before actually building the foundation, it is necessary to carry out some preparatory work:
- determine the composition of the soil;
- calculate the load on the foundation and develop a diagram: what type of foundation is suitable, the width and depth of the foundation;
- plan a plot of land for work and determine excavation work: mark, dig trenches, lay out a sand cushion;
- install formwork, if necessary;
- make reinforcement, also if necessary.
Wood as a modern building material
Wood is simply a unique building material; it perfectly absorbs carbon dioxide and does not collapse. A number of studies show that a house made of wood of an average size can absorb approximately 38 tons of CO2 over its entire service life, which on average is about 50 years. A car emits the same amount of harmful gas for 20 years. Carbon dioxide is also emitted by steel and concrete structures during the construction process.
Experts see many benefits in expanding the construction of timber houses using frame technologies.
Firstly , wood is the only resource on the planet that can be renewed . Wood-composite materials that are used to build houses are made from sawmill waste and low-grade timber.
Secondly , frame houses made of wood materials are built very quickly and are very economical. Experts from Sweden calculated that the total cost is 15-20% lower than construction using concrete panels. Simpler tools are used for work, and the volume of transportation is much less.
However, domestic construction companies are skeptical about such benefits. Everyone only agrees that frame houses are energy-saving - heating requires 65 kWh per year per 1 sq. m. m. For comparison, 130-160 kW per 1 sq. m is spent on heating in brick houses in the central part of Russia. m.
Thirdly , wooden frame housing is very environmentally friendly and safe. Experts recommend building prefabricated wooden houses in areas with increased seismic hazard. This is due to the fact that such structures can withstand the load from earthquakes up to magnitude 9.
Wooden houses and fire safety
Ekaterina Furman notes that the myth that wood is a material that is highly flammable can be easily dispelled. Numerous tests have shown that wood structures can withstand temperatures for at least 45 minutes from the start of a fire.
No other material can boast of similar characteristics. For comparison, an unprotected metal beam begins to melt at a temperature of 90 degrees within 5 minutes after it begins to be exposed to open fire.
Useful: Frame-panel houses
Experts around the world are working to improve fire safety systems. For example, specialists from Sweden, to ensure maximum fire resistance, sheathe the inside of wooden walls with gypsum panels . And architects from Canada char the outer layer of wood materials to increase the insulation of their interior and protect against fire.
In the United States, strict standards are strictly followed when constructing timber frame houses. Fire safety belts provide additional protection against fires. The border between burning areas with an area of more than 600 square meters. m serves as a fire wall with a burning period of two hours. The fire resistance limit between apartment spaces and walls is also two hours.
How and from what are modern wooden houses built?
The construction of multi-storey wooden houses is carried out using frame technology. Today, all the materials necessary for wooden house construction are produced in the Russian Federation. For example, in Torzhok they produce LVL (Laminated Veneer Lumber), which is used for frame posts and floors, and in Karelia the largest plant in Europe for the production of building boards operates.
CLT panels for house construction
CLT panels are laminated wood wall panels. Such panels are also called “plywood on steroids.” The properties of this material are similar to reinforced concrete. The thermal insulation properties of such panels are 4-5 times higher than those of walls made of brick or concrete.
An excellent example of the use of frame technology in multi-storey construction is the Via Cenni residential complex built last year in Milan. The complex consists of four multi-story towers, which are connected by two-story buildings. The total setup area exceeds 17,000 square meters. m, and the area of the apartments ranges from 50 to 100 sq. m. m.
This complex, which is classified as social housing, was built in just 14 months. And in addition to residential premises, it has rooms for active recreation, rooms for children, a fitness club, a garage and a laundry room. More than 5,500 panels were used to construct the building. Walls were erected from glued three-layer CLT panels, the height of which was 3 m and the length of 10 m. Elements consisting of 5 and 10 layers were used for floors.
Application of frame technology with LVL timber
LVL timber is used as a material for the supporting frame. Beams made of such material can carry a load similar to that of metal or reinforced concrete beams. The width and length of the timber can be set during production.
The walls are covered with slabs or materials based on gypsum. This design is lightweight and looks elegant, but can withstand heavy loads. The walls of the house made of frame panels are quite thin. Due to this, the area of the room can increase by up to 10% in comparison with other wooden houses. The very first multi-storey building in our country with 18 apartments, built using this technology, is located in Torzhok.
Almost all parts of the house are made of wooden elements. Only reinforced concrete and brick were used for the foundation and staircase. The building frame was assembled from LVL timber. Fiber cement boards, moisture-resistant plywood, plasterboard and gypsum particle boards were used for the construction of the fence.
Already today, such housing is in demand, but the construction of multi-story frame houses may never become widespread.
Combined technology
The combined technology for the construction of frame multi-storey residential buildings has become widespread in the USA, Germany, Canada, Switzerland and Austria. For example, in North America, more than 90% of all residential buildings whose height does not reach 5 floors are built using hybrid technology. In such buildings, wood is combined with reinforced concrete, and prefabricated technology is perfectly combined with monolithic technology.
Hybrid houses can already be found in Russia. An example of such buildings are residential complexes built by DSK "Slavyansky". Due to the fact that combination expands construction possibilities, architects love it. For example, it is more convenient to make a column from concrete. Such a wooden structure will be much more massive and larger.
Useful: Frame-panel houses
The advantages of the technology include the following:
- quickly build new buildings;
- carry out reconstruction of old buildings;
- build floors without significantly adding weight to the foundation.
Slab foundations
The foundations of a house in the form of a solid or prefabricated slab covering the entire area of the building are less popular than strip foundations, but in some cases they are the only possible option. When building on unstable, sandy-clayey, swelling soils, with high groundwater levels (above 1 m), and deeply frozen soils, it is best to pour a solid reinforced concrete slab on which buildings of any number of floors are erected.
For one- and two-story frame houses, a slab foundation is an almost ideal solution. It is less complex than tape and pile, but compared to them it is more expensive in terms of material consumption and the required amount of working time. Such foundations are often called floating foundations - they are constructed without burial and act almost exclusively on the soil surface. Temperature and other soil movements have virtually no effect on the stability of the foundation, and, therefore, the entire building.
Slab foundation types used in construction are divided into monolithic and prefabricated. The second option is more often used when constructing large buildings with a large base area and a complex perimeter configuration. For a residential building, it is better to choose a monolithic foundation made of cast reinforced concrete.
+ Advantages of slab foundations
- Simplicity of design and construction.
- Suitable for construction on highly heaving, moving and subsiding soils.
- Does not require much penetration into the ground.
- Can be used when groundwater levels are high.
— Disadvantages of slab foundations
- High consumption of materials.
- The need to build a basement
- Can only be used on horizontal areas or with a slope of no more than 1 meter over the entire length or width of the house.
Reality and prospects
Outdated legislation hinders the development of multi-storey frame housing construction in Russia. According to the laws of the Russian Federation, the construction of wooden houses whose height exceeds five meters and area of 500 square meters. m, prohibited. The same restrictions exist in some European countries.
What hinders the development of wooden housing construction?
For example, in Finland it is forbidden to build wooden buildings higher than three floors. In Austria, the construction of wooden buildings higher than six floors is prohibited. However, experts in this field do not lose hope that this issue will soon be resolved in Russia.
Many companies today are already interested in how to build multi-story buildings made of wood, but this is often where the question ends. The Wood Construction Association can provide support for such efforts, but to do this you need to ask for help with a completed project in hand.
The head of Karelia noted that the region could become a pilot site for the start of mass wooden house construction. This refers to the construction of a large complex of multi-storey buildings. Many companies today are engaged in logging and wood processing in Karelia. However, decisive action on construction has not yet been taken.
Ekaterina Furman notes that work to prepare for the construction of a residential complex is currently underway. However, for full-fledged construction it is necessary to overcome certain difficulties, including economic ones. Therefore, it is difficult to say exactly when construction work will begin.
Successful projects
While in the Russian Federation they are just thinking about the prospect of house construction using wooden materials, architects around the world are amazing with their achievements in this area. One example is the development of the Japanese architect Shigeru Ban. He was able to build a seven-story building for the Tamedia publishing house, with an area of 1000 square meters. m. The supporting structure is a system of wooden posts. The parts are glued together and then processed on a milling machine with millimeter precision.
An architect from Canada created a project for a 30-story house called Tall Wood. This building takes into account all the shortcomings of previously built wooden high-rise buildings. To assemble the main structure of the skyscraper, special laminated wood beams, glued and pressed under pressure, will be used. At the same time, the architect himself believes that this is far from the limit, and taller buildings can be built from wood.
The most famous wooden skyscrapers in the world
Today, the leading positions in the list of multi-storey frame buildings are occupied by the Forté Building in the Australian city of Docklands and the Stadthaus in London.
- The Forté Building is a 10-storey hotel-style residential building constructed from CLT timber panels.
- Stadthaus is a building of 9 floors, the stairs, floor and load-bearing walls of which are made of wood.
There is news that by 2023, specialists from the Scandinavian company CF Moller Architects plan to build a 34-story skyscraper in Stockholm. At the same time, their colleagues from Chicago are already planning the construction of a wooden tower, the height of which will be 42 floors. This tower is envisioned as an office building. Entire blocks of wood will be built in Sweden, Italy and Finland.
According to domestic experts, advanced technologies for the construction of multi-story wooden buildings are also used in our country. Moreover, all the newest and most effective materials have long been produced in Russia. Experts only fear that the population will not accept such experiments and new projects will not receive support.
Ekaterina Furman claims that today in Russia there is no question of building multi-storey frame houses made of wood. And this situation is unlikely to change in the next decade. Such projects should begin with the construction of apartment buildings. And the first steps in this direction are already being taken.
Classification of soils in construction
Choosing a foundation for a house begins with studying the soil on the site, understanding its load-bearing capabilities and features that affect the design of the house’s foundation and the material used to make the walls. Let's look at the main types of soil.
| Soil type | Description | pros | Minuses |
| Rocky | Consist of a rock mass. | Does not shrink under loads; Does not require a buried foundation; The load-bearing capacity is usually sufficient to support a building simply placed on top of them. | They freeze to a greater depth, compared to other types of soil. It is necessary to insulate utility inputs and, using insulation, “cut off” the soil from the building. |
| Sandy | Consist of more or less large sand particles. They vary in size: large, medium-sized, small, dusty, density: dense, medium, loose. | Not prone to frost heaving. Easy to compact. | They crumble easily and require serious work to strengthen the walls of trenches and pits. |
| Peat soils and vegetation layer | almost half consist of humus and plant residues. | None. | They cannot form the basis of structures. Roman Nikonov: If you find such soil at the base of a building, you need to replace it with sand, make the base of the foundation below the layer of such soil, or go through it using a pile foundation. |
| Silty-clayey | Consist of a mixture of sand and clay particles in different proportions - sandy loam, loam and clay | They hold vertical walls, which simplifies excavation work. They are waterproof | They are heaving. |
Only studying the totality of the properties and characteristics of the soil will make it possible to build a strong, reliable and durable foundation.
