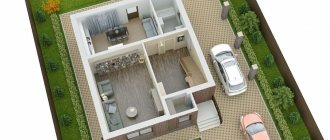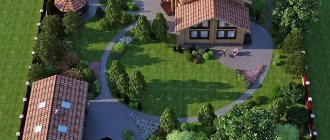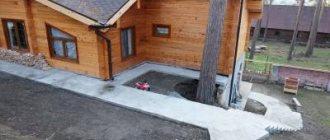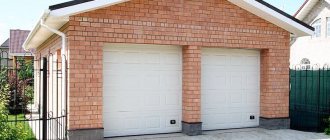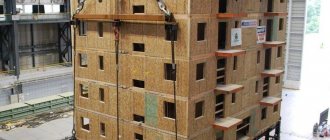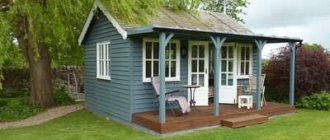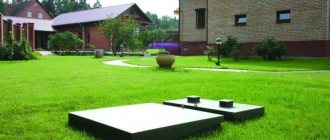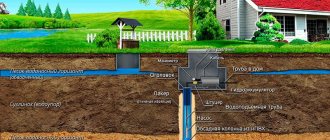We answer a question that worries land owners.
Petrov A.V. owns a plot of land on which a residential building (house) has already been erected, but he wanted to expand and build a cottage, and use the existing real estate as a place of temporary residence.
Another example is when the same Petrov decided to build a second house on the same plot, since there was not enough space in the first one for his family and parents to live.
There are many situations from practice when citizens wonder whether it is possible to build two houses on a plot. It happens when unauthorized buildings are erected that need to be legalized. In any case, it will not be possible to hide a residential property from the registration authorities, so we advise you to use only legal construction methods.
There is no direct ban on the construction of two houses on the same land
Looking into the legislation (Town Planning and Land Codes of the Russian Federation), we will not find any indication that more than one house cannot be built on one plot of land for the purposes of individual housing construction, SNT or private household plots.
However, at the level of regions, villages and districts, local authorities can establish specific rules for the use of land and construction. In short, such rules are called land use and development rules.
According to the PZZ, the maximum and minimum parameters of the land, the permissible percentage of plot (building density) for the construction of real estate, and the standards for setbacks from the boundaries of the site are established. At the local level, restrictions may be established regarding the permissibility of building two houses on one plot of land.
For example, the Leninsky Moscow District of the Moscow Region set the minimum plot size at 400 sq.m., and the urban settlement of Rodniki of the Ramensky Municipal District of the Moscow Region at 600 sq.m. Common to both regions is the maximum percentage of construction, which is 40%, and the minimum setback from the boundaries of the site is 3 m.
Note that the maximum building percentage (density) is calculated as the size of the house along the external walls relative to the land plot. More often the size varies from 20% to 100%.
For example, Ivanov owns a plot of 10 acres, where a house measuring 5 by 6 m was built, which is a house area of 30 sq.m. or 0.3 acres, and the percentage of development on the land is 5. If the property has from 6 to 12 acres, you should focus on 40% for the development of the site.
Two residential buildings on one site: where to start construction
- Contact the local administration and clarify the PZZ, which indicates a ban or permission to build a second house, the permitted location on the site and parameters for construction. The PZZ can also be found on the official websites of the administration of a particular district, for example, type into the search bar of your browser “approved master plans of the PZZ on the official website of the Saratov district administration (replace the region with your own), where the necessary information will open.
- Calculate the percentage of already constructed residential property, since if the permissible percentage is exceeded, the construction of a second house will be refused.
- According to Art. 51.1 of the Town Planning Code of the Russian Federation (GrK RF), send a notice of the start of work to the town planning committee through the MFC, the State Services portal or by mail. The notice contains information about the developer and the site, characteristics of the house and a site plan with two houses, which schematically depicts the planned second residential property. The plan is drawn up by the cadastral engineer of the design organization.
- Having received a positive answer, follow the rules (Grk of the Russian Federation) on the construction of residential buildings. For example, according to paragraph 39 of Art. 1, objects for individual housing construction should not exceed a height of 20 m and occupy more than three floors. If similar and other conditions (fire safety requirements, sanitary standards) are not met, the structure will be recognized as an unauthorized construction.
- Maintain a distance between houses on the site of six or more meters based on building materials, and at least three meters from the house to the boundaries of the land.
- Having completed construction, draw up a notice of completion of work and send it to local authorities no later than a month after the construction of the second residential building on the site. The form for drawing up the necessary notifications can be found in the Appendices to the Order of the Ministry of Construction and Housing and Communal Services of the Russian Federation dated September 19, 2018 No. 591/pr “On approval of notification forms required for the construction or reconstruction of a real estate property, an individual construction project or a garden house.”
- Assign an address to a new residential property (house) before state registration in Rosreestr. The building will have a number similar to the existing object, but with a letter (Moskovskaya St., 21 lit. A), a fraction (Moskovskaya St., 21/1) or a postscript (Moskovskaya St., 21, building 1). Assignment is carried out by local authorities (city department of architecture and urban planning in the local administration, property department) after submitting the appropriate application.
- Send documents for registration of a new residential property to Rosreestr.
Validity period of the permit
As paragraph 19 of Article 51 of the same code states, permission for the construction of individual housing construction
provided for a period of 10 years.
For all other objects, the rule applies according to which this document is valid for the period provided for by the project for the construction of a capital building.
For example, in Moscow and the Moscow region, the permit is valid for three years. Before this time, the corresponding facility must be put into operation.
This period can be extended, the law allows it.
This can be done for a maximum of 3 years, during which it will be necessary to complete the construction process and put the facility into operation.
What is needed for renewal?
Collect and submit a package of documents to the government agency:
- Previously obtained building permit.
- The applicant’s passport or documents certifying the registration of the legal entity.
- Report on the state of construction.
- Application for extension of time.
These documents must be submitted no later than 60 days before the expiration date of the current building permit.
Two residential buildings on an individual housing construction plot
The legislation establishes the rule for the construction of one residential building. The construction of other buildings is possible when they are not intended for housing (baths, sheds, garages) and are considered auxiliary facilities.
Please note that there is no direct indication for the construction of only one residential property on land for individual housing construction.
If two houses on an individual housing construction plot have already been built, the land is divided into two separate plots, on each of which there will be a residential building.
When dividing, they turn to a cadastral engineer, who, through land surveying, will establish the boundaries of the newly formed plots of land. Each of them is registered in Rosreestr, and the previous (single) one is removed from the cadastral register.
When dividing a plot for two houses, you must follow the rules regarding the intended purpose of the new plots, type of use, area, and the absence of restrictions on construction.
The owner becomes a taxpayer for two plots of land and pays membership fees when the land is divided in order to build houses on the SNT plot. Their size is set in proportion to the number of plots owned by the owner.
If you don’t want to “mess around” with the division, on lands for individual housing construction, you can build two houses on one plot without land surveying, if you assign the second real estate the status of a guest house or an auxiliary building, for example, a bathhouse with living rooms.
But it is worth remembering that such an object is not assigned an address and it cannot be sold without the main house.
It’s easier to register two residential buildings on the site and sleep peacefully.
To obtain a building permit, a request is submitted to the local administration, accompanied by an extract from the Unified State Register of Real Estate on the ownership of the site, a town planning plan, and a land diagram indicating the location for the planned second home.
Documents to be received
There is a legally established, general list of documents that must be provided in order to obtain permission to construct a capital construction project:
- statement.
- documents establishing the right to a land plot.
- urban plan of the site.
- materials from project documentation.
- explanatory note.
- scheme of planning organization of the site.
It is carried out in accordance with the urban planning plan of the land plot. It indicates: the location of the capital construction project, the entrances and passages to it, where public easements begin and end, and archaeological heritage sites.
- Land plot planning diagram, which confirms that the linear object is located within the boundaries of the red lines.
- Schemes for displaying architectural solutions.
- Information about utility equipment and a plan for where and how the capital construction project will be connected to utility networks.
- Construction organization project.
- A work organization project for which the demolition or dismantling of buildings and their parts will be carried out.
- Positive conclusion of the state examination of project documentation and the state environmental examination of project documentation (when required by the specifics of the capital construction project).
- Permission for some deviations in construction, if necessary by the developer.
- Consent of all owners of the capital construction project to its reconstruction, if a decision is made about this.
When we are talking about a private person - a citizen who plans to build a residential building on a land plot (no more than 3 floors in height and for one family), the list of documents for him is not so extensive.
Two separate houses on a plot: how to sell and buy
“Practice shows that despite the absence of a ban on the construction of two houses within the same plot, Rosreestr does not register ownership of a second residential property if the land is not divided into separate plots. Often houses are recognized as unauthorized constructions and demolished,” this statement was received from a real estate expert.
There are not as many people wishing to buy two houses on one plot as the owners would like. In such situations, the land is either divided or each house is sold separately. When purchasing one of two houses, the buyer must understand that he will only own 1/2 interest in the land title.
Not all buyers agree with such rules, which leads to difficulties in selling two houses on the same plot.
How to install a fence
According to the rules, a permanent fence can be built only after a cadastral examination has been carried out regarding the size of the site and its boundaries. Until this point, it is allowed to install a chain-link fence.
The fence is divided into two types: one protects from a public road (driveway), the other from neighbors.
Requirements for the fence:
- no clear height conditions have been established. As a rule, the following figures are taken into account: the height is no higher than 1.5 m between neighbors, and 2.2 m on the side facing the road. Often specific conditions are formed by local governments. Therefore, before installing a permanent fence, it is worth visiting the municipality and finding out the rules in force in this municipality;
- the fence and gate should not protrude beyond the cadastral markings;
- the minimum distance to a residential building is 1 m;
- if the gate is located close to a public road or driveway, then it must open inward without interfering with pedestrians and vehicles;
- the fencing design should not have elements that could potentially harm passers-by.
Engineering Communication
The location of utilities on the site where it is planned to build a low-rise house for seasonal or year-round use is important. Let's take a closer look at the main points.
- It is allowed to have both a central cold water supply system
and an autonomous one. This also applies to sewers. When organizing any of the options for water supply and operation of wastewater, it is necessary to comply with the requirements of the following regulations: - SanPiN 2.1.4.1110;
- SP 30.13330;
- SP 32.13330.
- Sewage pipes
with a diameter of at least 15 cm must be laid underground deeper than 30 cm. - Heating in a private house and hot water supply
is carried out autonomously through a boiler (stove) and water fittings. The area of the room for the boiler is at least 5 square meters. m. - Gas supply
can be from individual sources (cylinders) or from a central gas pipeline. For autonomous gas supply, cylinders with a capacity of more than 12 liters must be placed in an extension or in a metal box behind the outer wall closer than 5 m to the entrance. Laying gas pipes into the foundation is not permitted. A gas boiler (if any) cannot be installed in a bathroom or living area. - Power supply wire supports
should not interfere with the passage of vehicles. The height of the wires to the house is above 2.75 meters, the distance from the centralized power grid to the building is no more than 25 m. Otherwise, the installation of an additional support pole will be required.
The CitySip company designs and builds turnkey houses from SIP panels in compliance with all construction standards on sites of any type of use: country houses, gardens, individual housing construction. Our specialists have up-to-date information on SNiP and other regulatory legislative acts. It’s easy to get a consultation or make an application for the design and construction of a cottage: call the numbers provided or leave a request on the website. Our managers will definitely contact you as soon as possible.
Neighbors' rights
The peaceful coexistence of neighbors in individual housing construction, SNT and private household plots is regulated by law. Several rules must be followed:
- it is impossible for the shadow of any of your buildings or trees to fall on your neighbors’ property;
- The distances between neighboring objects given in the previous section of the article must be observed.
It is important to remember that almost all issues with neighbors can be resolved pre-trial. And the last resort for resolving disputes is judicial regulation.

