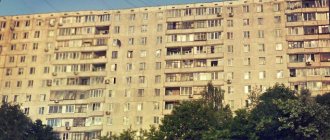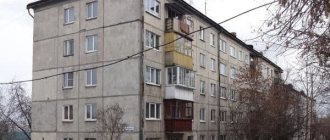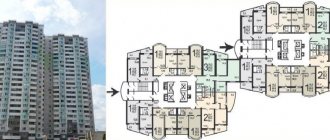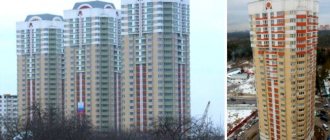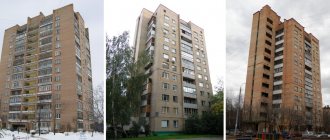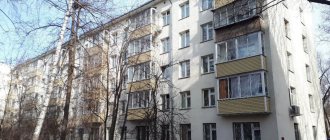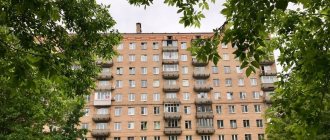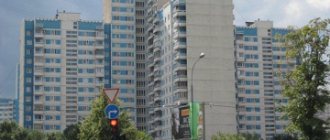All apartments have separate bathrooms, and 3 and 4 room apartments have two.
The ceiling height in residential premises is 264 cm. The apartments have spacious balconies or loggias, which are most often glazed by the developer.
Many apartment options have dark rooms (storages). Electric stoves are installed in all kitchens.
Layouts with dimensions in C-222
The layouts of apartments and sections (entrances) in houses of the S-222 series are basically similar to the P-111M series, on the basis of which it was designed.
Floor plans S-222 with dimensions
Layout of rotary and corner sections
The rotating sections have one of the living rooms in a trapezoidal shape with a storage room in its narrow part.
All features of the S-222 series
The number of floors in the houses of the series ranges from 16 to 25, but the most common are 17 floors. The first floor is mainly non-residential.
The entrances are equipped with a combination of freight and passenger elevators, and in high-rise sections (from 18 floors), the number of elevators is increased to three.
The stairs are smoke-free and have access to a common balcony.
All facade walls of the houses in the series are brick or block-brick, and the end walls are finished with brick on top of reinforced concrete slabs and a layer of insulation with a total thickness of 60-65 cm.
Internal inter-apartment load-bearing walls are reinforced concrete slabs 16-20 cm thick. Partitions can be made of various materials (most often foam concrete) 8-12 cm thick.
Interfloor ceilings are prefabricated, made of reinforced concrete slabs 14 cm or 16 cm thick.
Load-bearing structures of the S-222 series
Description
According to construction technology, residential buildings of series II-18 are classified as block buildings. They were conceived in the form of original “towers” (as they are called everywhere), i.e. single-entrance high-rise buildings, but two-section buildings of this type were also erected; also in the capital one three-entrance house was built according to this project.
The first eight-story Khrushchev buildings were erected in 1958 in the Cheryomushki quarter, which was considered experimental.
Subsequently, series II-18 houses were erected en masse in the 60s and early 70s of the last century, during the period of active development of such metropolitan areas as Degunino, Khovrino, Golyanovo, Perovo, Koptevo, Medvedkovo, Kuntsevo, Tishinka, etc. The 12-story version of the series was built in the Tver region, the city of Vidnoye, the Republic of Tatarstan, and the Vladimir region. In total, more than 1,200 houses were built according to the standard II-18 project.
The capital authorities raised the issue of demolishing houses II-18, but in the end it was decided to rehabilitate such buildings and they were included in the first place of the refurbishment (overhaul) plan.
From the mid-2000s to the present, in more than 250 houses in the series, window units have been replaced with new ones, communications have been modernized, loggias have been glazed, and in some houses, external wall insulation has been done and they have been lined with modern façade panels.
Redevelopment of apartments in S-222
The advantages of the series include the reliability of its design, as well as the high thermal insulation properties of external walls.
Redevelopment in the series is no easier than in panel houses - there are load-bearing walls; there are quite a lot of apartments in the area.
In addition, it is not always possible to use the space of storage rooms during redevelopment, since their walls can also be load-bearing.
It is easier to dismantle the window sill blocks between the room and the loggia, since the outer walls do not bear the load.
Having planned the redevelopment of your apartment, you should start with a free consultation with our specialists - unacceptable options will be immediately excluded and the requirements of current standards will be taken into account.
In our organization, if you have the necessary SRO approval, you will be able to order the design documentation necessary to approve the redevelopment, as well as use the turnkey service of registering repairs at the Moscow Housing Inspectorate.
Source
Standard series of house S-222 with apartment layouts
Houses of the C-222 series have a more attractive appearance in relation to their predecessor, the P-111M series, this is facilitated by the presence of elements such as arch concrete and brick external walls. The series has been under construction since 2001. Until now. Has been modified since 2006. in the form of a panel-brick house of the S-220 series.
The color scheme of the external walls is: dark red with sand, red with sand and brown. Plastering external walls with natural bricks.
In houses of the C-222 series, the number of floors varies from 16 to 25. The first floor is most often non-residential. The number of entrances is from 1 to 6. Each entrance has elevators: one passenger with a carrying capacity of 400 kg. And one cargo-passenger with a carrying capacity of 630 kg. Sections with a height of 18 floors or more have 3 elevators. All entrances have concierge rooms and wheelchair ramps. The number of apartments on the floor is 3-4. All rooms in the apartments of the C-222 series houses are isolated. In one-room apartments, the living area is 18-25 m², the kitchen is 8-12 m²; in two-room apartments, living area 29-40 m², kitchen 8-15 m²; in three-room apartments, living area 42-56 m², kitchen 11-14 m²; in four-room apartments living area 54-60 m², kitchen 11-14 m². All apartments have dark rooms/storages.
Advantages: Good sealing of panel joints. The ground floor apartments have a developed layout for people with limited mobility, including wheelchair users. Withstands magnitude 8 earthquakes. Several houses were built with underground garages, which, together with other characteristics, allows them to be classified as business class housing.
The C-222 series of houses is not included in the list of demolition; the likelihood of demolition, even in the long term, is small, since the service life of the house is 150 years.
Source
Location in Moscow and Moscow region
In Moscow, houses of the P-22K series were built in the following areas: Troparevo, Prospekt Vernadskogo metro station, Krylatskoye, Mozhaisky.
No houses of the P-22K series were built in the Moscow region
Houses in this series
- Moscow, Akademika Koroleva str. 3, building 1, 5
- Moscow, Academician Skryabina st. 32/175
- Moscow, Akademicheskaya Bolshaya st. 14
- St. Petersburg, Altayskaya street 7
- Moscow, Artekovskaya st. 4 building 1, 4 building 2, 6, 8
- Moscow, Architect Vlasov str. 19, building 3
- Moscow, Balaklavsky Prospekt 24 building 2, 24 building 3, 4 building 1, 4 building 4, 4 building 6
- Moscow, Baumanskaya street 19, 19 building 1
- Moscow, Bashilovskaya street 6-8 building 2
- Moscow, Bolotnikovskaya st. 7 building A, 7A, 9, 9 building 1
- Moscow, Varshavskoe sh. 194 building 16, 53 building 1, 57
- Moscow, Vinokurova str. 28, building 2
- Moscow, Volgogradsky pr-kt 158/31, 158/31 building 1, 173, 173 building 1, 175/32, 175/32 building 1
- St. Petersburg, Vsevolod Vishnevsky st. 8
- Moscow, Generala Glagolev st. 14
- Moscow, Geroev-Panfilovtsev st. 51
- Moscow, Gilyarovskogo str. 12, 12 building 1
- Moscow, Demyan Bednogo st. 1, 2, 2 building 1
- Moscow, Donskaya street 23
- Moscow, Donskoy 3rd proezd 9/6
- Moscow, Yeniseiskaya st. 17, building 3
- Moscow, Zelenodolskaya street 28 building 1
- Moscow, Kosmonavta Volkova st. 11
- Moscow, Kosmonavtov alley 10 building 2
- Moscow, Krasnobogatyrskaya st. 141/1 building 1, 141/1 building 2
- Moscow, Krasnokholmskaya embankment 5-9, 5/9
- Moscow, Likhoborskie Bugry st. 11
- Moscow, Likhoborsky Nizhny 3rd Ave. 13 building 1, 13 building 2
- Moscow, Lomonosovsky pr-kt 3 building 2, 3 building 3, 3 building 4, 41
- Moscow, Marshala Zhukova Ave. 10, 10 building 1, 22/1, 55, 57, 57 building 1
- Moscow, Marshala Tukhachevsky st. 22 building 1, 24 building 1, 26 building 1, 28 building 1, 32, 32 building 1, 34, 34 building 1, 38 building 1, 40 building 1, 42 building 1, 44 building 1
- Moscow, Michurinsky pr-kt 8 building 1, 8 building 2
- Moscow, Nagorny proezd 5 building 1
- Moscow, Narodnogo Opolcheniya st. 2, 2 building 2, 2/32
- Moscow, Nizhegorodskaya street 11 building B, 11 building V
- Moscow, Novatorov str. 32, 32 building 1, 32 building 2
- Moscow, Novokuzminskaya 4th street 13, 13 building 1
- Moscow, Outskirts 1st st. 5
- Moscow, Onezhskaya st. 29
- Moscow, Roshchinskaya 3rd street 5
- Moscow, Rusakovskaya embankment 9
- Moscow, Rustaveli st. 10, building 4
- Moscow, Sevastopolsky pr-kt 28 building 1, 75 building 1, 75 building 2
- Moscow, Seligerskaya street 14
- Moscow, Taininskaya street 24, 24 building 1
- Moscow, Turistskaya st. 2 building 1, 2 building 2, 2 building 3, 2 building 4, 4 building 1, 4 building 2, 4 building 3, 4 building 4, 6 building 1, 6 building 2, 6 building 3, 6 building 4
- Moscow, Festivalnaya st. 53 building 1, 53 building 4
- Moscow, Tsyurupy st. 16, building 2, 4
- Moscow, Cast Iron Gate st. 9A
- Moscow, Yaltinskaya street 7 building 1
- Moscow, Yana Rainisa Blvd. 24, building 1
Houses of the S-222 series, apartment layouts with dimensions
Large-panel modern comfortable houses. The external walls are made of brick, there are no interpanel seams. The maximum height of houses is 17 floors. The height of a typical floor is 2.8 m. The design capabilities of these houses allow you to create apartments of almost any layout.
Houses of the S-222 series are an improved version of houses of the P-111M , but differ somewhat from it in appearance, namely external brick walls; the houses also have elements made of architectural concrete, this makes it possible to eliminate gaps in the seams between panels and also gives everything the house looks attractive.
Houses of the S-222 series are earthquake-resistant and, according to technical specifications, can withstand even an earthquake with a power of 8 points. The service life of such houses is approximately 150 years. Sometimes such houses are built together with an underground garage. This makes the house more attractive in the eyes of potential buyers, and also, together with other positive characteristics, makes it possible to qualify the house as business class housing.
the P-111M series , the houses have similar apartment layouts as well as floor plans. In the apartments of the S-222 series houses, all rooms are isolated. Absolutely all apartments have storage rooms (dark rooms). The entrances have wheelchair ramps and concierge rooms. Currently, there is a new standard project S-220, developed in 2006 based on the S-222 series.
In Moscow, houses of the S-222 series were built in the areas: Nekrasovka, Lianozovo, Severnoye Butovo, village. Severny, Kuntsevo (Rublevskoe Highway), Beskudnikovo, and also locally in some other areas of Moscow, for example in the area of Orekhovoy Boulevard, on Velozavodskaya Street. Construction took place from 2001 to 2010. In the Moscow region, construction of the S-222 series was not carried out.
Houses of the C-222 series can have 1,2,4,5 or 6 entrances, and the number of floors from 16 to 25. Most often, such houses have 17 floors, the first floor is non-residential, as a rule, social facilities and shops are located there.
At the entrance there are 2 elevators, a cargo-passenger elevator with a lifting capacity of 630 kg. and passenger with a carrying capacity of 400 kg., in sections with a height of over 18 floors there are 3 elevators. There are balconies in all apartments, the house is rented with already glazed balconies, in sections above 16 floors there is continuous stained glass glazing. There can be 3 or 4 apartments on the floor.
One-room apartments have an area from 39 to 51 square meters. m. with a kitchen area from 8 to 12 sq. m. m. Two-room apartments have an area from 55 to 72 sq. m. m. and a kitchen area from 8 to 15 sq. m. m.
Three-room apartments have an area from 71 to 96 square meters. m. and a kitchen with an area of 11 to 14 square meters. m. The houses also have four-room apartments ranging from 91 to 106 square meters. m and a kitchen from 11 to 14 sq. m. for municipal houses, minimum area options are provided, for commercial houses - maximum areas. All apartments have separate bathrooms, three and four-room apartments have two bathrooms. All bathrooms are equipped with standard bathtubs 170 cm long.
At the entrances there is a garbage chute on each floor in a separate vestibule. Stairs in the entrances lead to a common balcony. Ventilation in the houses is natural; ventilation units are located in the kitchen and bathroom.
The external walls of the house are 60-65 cm thick, have three layers of insulation, and are finished with natural brick. The color of external walls can be different, most often red-brown and sandy shades. The internal floors of the house are reinforced concrete slabs, 14-16 cm thick. The inter-apartment walls are also reinforced concrete, without insulation, and have a thickness of 16-20 cm. The load-bearing walls are both transverse and longitudinal floor slabs.
The roof of the houses of the S-222 series is flat, with an attic space. On the top floor there is a canopy over the balconies. Above the upper residential floor there is a technical floor.
Advantages and disadvantages of the series
The main advantage of the houses in this series is the convenient layout and area of the apartments. Apartments on the first floors are adapted for people with limited mobility, including people with disabilities. The apartments have good sealing of the panels, which increases heat saving in the apartments. Also among the undoubted advantages is the presence of an underground garage in some houses, which allows the housing to be classified as a business class.
Source
Short description
The less common standard series of panel houses P-22 has only three modifications: P-22K, P-22/16 and P-22/25. Modification P22K is an improved version of previous modifications, which is one step wider and has one more staircase added.
Panel houses of the P-22K standard series were built almost point by point and for a very short time: in the period from 1982 to 1987.
We can say that the P-22K standard series practically turned out to be experimental, since it was not widely used, because at that time another more cost-effective standard panel series P-3 took the lead in mass construction, which we can still see in many areas of Moscow built in the eighties.
- The exact addresses of houses of the P-22K series in Moscow: Rublevskoye Shosse, 44k1, 44k2; Autumn Boulevard, 2; st. Koshtoyantsa, 6, 10; Barvikhinskaya st., 4k1, 4k2

