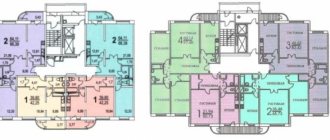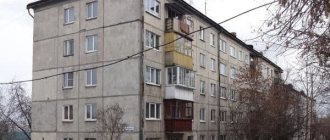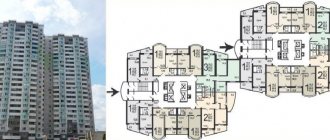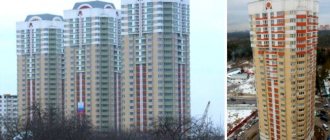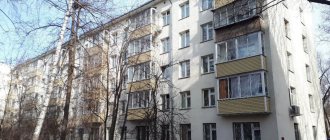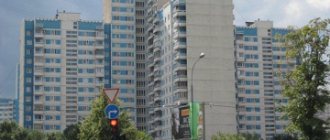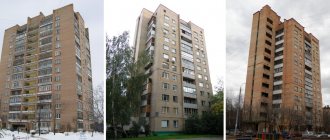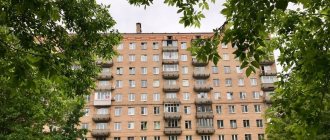We had 225 apartments of series 1605-AM in our work!
Panel houses of the 1605-AM series are presented in two varieties - nine- and twelve-story. Taller buildings have two elevators instead of one. In some buildings, experimental warm heating panels are installed, which are characterized by the internal location of the heating circuit.
| Year of construction | 1969-1985 |
| Number of storeys | 9-12 |
| House type | Panel-block |
| Wall material | External walls are three-layer panels 300 mm thick. Internal - gypsum concrete - 160 mm thick. Partitions - gypsum concrete 120 mm |
| Floor material | Floors - reinforced concrete panels 140 mm thick |
| Facade material | The blocks of external walls on the facade side are textured with granite chips, the base is painted with oil paint |
| Heating | Central, water |
Typical series of house 1605-AM with apartment layouts
Panel houses of the 1605-AM series are an example of Khrushchev architecture. Years of construction from 1965-1985. The first buildings were five-story buildings without an elevator or garbage chute; later nine- and twelve-story buildings with additional amenities were added. The originality of this series lay in the location of heating devices in the internal walls, but this idea brought only one inconvenience. Its structure resembles the series of houses II-57.
In one-room apartments the toilet and bathrooms are combined, in the rest they are separate. The bathrooms are standard, 170 cm long. Ventilation is natural exhaust through ventilation units in the bathrooms and kitchen. Loggias are available in all apartments, except those on the lower floors. The garbage chute is located on the interfloor platform with a loading valve.
The internal walls are made of gypsum concrete, 14 cm thick. The external walls are made of three-layer panels, 30 cm thick. The gypsum concrete partitions are quite thick, 12 cm. The ceilings are reinforced concrete panels, 14 cm thick. Almost all of them are load-bearing walls.
Advantages: large loggias, improved external panels, 12-storey buildings have two elevators. Disadvantages: inconvenient location of heating appliances, small kitchens, and the impossibility of planning due to the large number of load-bearing walls.
The 1605-AM series of houses is not included in the demolition list.
Source
The 1605 series of panel houses was approved during the Khrushchev Thaw, and the construction of the first versions of this series occurred in 1958-1966. a five-story series 1605 was designed . Houses of this series were built in Moscow, Odintsovo and Dolgoprudny. The floor height was accepted as standard for those times and was 2.5 meters.
The series was built from prefabricated transverse and longitudinal reinforced concrete panels with external hinged three-layer panels. Flat reinforced concrete floor slabs 140 mm thick rested on the internal load-bearing walls on three sides. and room size. Prefabricated reinforced concrete elements were produced until 1962 at the Gipstroyindustry trust, and after 1962 at House-Building Plant No. 1. The pitch between the load-bearing transverse walls was taken to be 2.65 and 3.4 meters. This series was distinguished by good economic indicators, ease of manufacture and installation of structures, clarity and clarity of static work. In the first projects, plank floors were used along joists, which is not typical for panel housing construction. the initial options did not provide for the installation of combined roofs; The design of the three-layer panels of the external walls was complex (the soft insulation from mineral wool slabs was compacted during the manufacture of the panels, which led to a decrease in the heat-insulating properties of the external walls); the nodal connections of the panels had the disadvantages inherent in large-panel housing construction in general, and over time they depressurized.
In the nine-story version, the ceiling height was increased to 2.64 m. The external curtain panels became expanded clay concrete. The building now has an elevator and a garbage chute. Nine-story versions of this series were built in 1966-72. in Moscow and Togliatti.
Source
Exterior decoration and design features of the series
The pile type of foundation for houses of modification 1605/12 simplified the implementation of “zero cycle” work, and the method of embedding joints between hinged external panels began to be used in the building design. This project provides for an improved ventilated roof, insulated over the entire surface with lightweight concrete. Roofing panels were already covered at the factory with a layer of roofing material for improved protection from precipitation. The plumbing cabins were entirely manufactured at the factory from moisture-resistant gypsum cement, and the plumbing risers were located outside the cabins. Prefabricated floor panels were also made from gypsum cement - they were made immediately in accordance with the size of the rooms on rolling machines designed for the production of interior partitions.
Some houses of this design were equipped with an experimental heating system - heating elements were placed inside the outer walls. However, such know-how in the future made it very difficult to maintain and repair communications, so later, in the process of renovating buildings, they were already installed according to a standard scheme.
Layout of apartments in houses of series 1605 AM
Panel houses of the 1605 series first saw the light of day in 1958. The first of them became a characteristic example of Khrushchev's architecture.
At first they were five-story, but in 1966 they developed a 9-story modification of this series. A little later, 12-story buildings appeared, which became one of the most popular buildings and were built throughout the country in those years.
The layout of the apartments in building 1605 AM, although far from perfect, has improved during the modification process.
Advantages of modification
There are no apartments with four or more rooms in this series. Only one-room, two-room and three-room apartments.
In the first houses, the ceiling height was 250 cm, which was normal by the standards of that time and was practiced by design institutes everywhere.
The 1605-AM series of houses, which were not Khrushchev but Brezhnev, already provided for a height of 264 cm.
As the number of floors increased, a passenger elevator and a garbage chute appeared in the buildings.
The walls of houses in this series were erected from three-layer reinforced concrete panels.
The internal enclosing structures here are load-bearing, since floor slabs, the size of which corresponds to the perimeter of the room, rest on them on three sides.
The ceilings are solid, only 14 cm thick, so audibility in the rooms is excellent.
A solid ceiling the size of a room is a typical design of panel houses
The first houses used wall panels with soft mineral wool insulation inside.
Over time, it compacted itself, and the thermal efficiency of the walls decreased. There was depressurization of the joints between the panels, which has always been a real disaster for buildings of this type. And the houses of the 1605 series are no exception.
There are a lot of panel houses, industrial climbers will not be left without work
The series was modified to improve the layout and eliminate design flaws.
In particular, a different technology for embedding joints was used. The panels themselves were no longer made of heavy concrete, but of expanded clay concrete, whose thermal conductivity coefficient was half as high, which meant that the houses were warmer.
Sizes of apartments and relative positions of rooms
The layout of the house 1605 AM is better than their Khrushchev predecessors.
Floor plan of one of the first five-story buildings:
Layout of apartments in houses of series 1605
But in houses of the 1605 AM/9 series:
Layout of apartments with dimensions 1605 AM
Options for kitchen layout for 6 m2 are presented in the article on our website.
True, in two and three-room apartments the increase in space is not so significant. In the houses of the 1605AM series there is one version of a one-room apartment, two two-room apartments and two three-room apartments.
One-room apartment
The house consists of two sections. Each of them has 4 apartments per floor, but only one one-room apartment.
Its layout is somewhat strange. The kitchen, which was enlarged compared to other apartments, was achieved by adding to it a part of the corridor that could not be used functionally. And in the kitchen there was an entrance to the toilet.
Layout of one-room apartment 1605AM series
This is both inconvenient and not very aesthetically pleasing. Therefore, many owners of such apartments decide to redevelop. One of the real options is presented below.
The purpose of the reconstruction was to combine and expand the bathroom, for which the partition between the toilet and the bathroom was removed and a piece of the corridor was added, making the entrance to the kitchen from the room.
Kitchen with access to the room, not to the hallway
The drawing shows an apartment with a balcony, the entrance to which has also undergone minor reconstruction. After dismantling the window-door unit, a piece of the wall was removed from the window sill area to install a display-type door.
Redevelopment option for a 1-room apartment
Wide glazed door improves insolation of the room
Options with two rooms
Both versions of two-room apartments
Here the bathroom is also separate, but both doors open, as expected, into the corridor, and not into the kitchen.
If you wish, you can do the same as in the one-room apartment - combine the toilet with the bathroom and a small corridor in front of them, moving the kitchen doorway to a perpendicular wall.
If you are going to combine the kitchen with the bedroom, then it makes sense to change the purpose of this room, making it a living room. Moreover, there is an opportunity to increase its area.
To do this, the room must be made rectangular, and the L-shaped part of the room must be connected to another room by dismantling the partitions.
Layout of three-room apartments
There are more three rubles in houses 1605AM. There are two on each floor, while the rest of the apartments have one.
On the side where the sections adjoin each other, the 3-room ones are located, so the layout is made like a vest.
One of the rooms faces one side of the horizon, and all other rooms face the other. There are small loggias in two opposite rooms.
The layout of the apartment is not bad. Everything would be fine if it weren’t for such small kitchens and bathrooms. The larger the apartment, the more people live in it, and combining a toilet with a bathroom is undesirable here. Although everyone decides for themselves.
The second version of a three-room apartment is located at the end of the house and has a fan-type layout. That is, all the rooms are located one after another and are united by a common corridor.
End apartment, 3 rooms
The living room should be closer to the kitchen, but here the hall is on the opposite side.
If you combine a kitchen with an adjoining bedroom, it makes sense to change the purpose of the rooms.
As in all Khrushchev and most Brezhnev buildings, the planning solutions in the houses of the 1605 AM series are imperfect and require redevelopment.
Source
Features of apartment layouts
Series 1605/12 has small apartment areas, but they have a convenient layout. All apartments have loggias with an area of 2.5 m², 3 m² or 6 m². But the kitchens are quite small (about 6.6 m²), which is a significant disadvantage of the layout.
The thickness of the reinforced concrete panels of the internal walls is 160 mm, so it is impossible to make openings in them for redevelopment of the room. And the thickness of the plasterboard partitions between rooms is 80 mm, which is quite convenient for reconstruction.
Separate bathrooms are equipped with hoods that perfectly eliminate condensation.
Options for redevelopment of apartments of the 1605AM series (1605-AM9, 1605-AM/12)
Photo of the house series 1605AM (1605-AM9, 1605-AM/12)
Plan of load-bearing walls of a house series 1605AM (1605-AM9, 1605-AM/12)
Description of the 1605AM series (1605-AM9, 1605-AM/12)
The 1605-AM house series was developed by MNIITEP in two versions, differing only in the number of storeys 1605-AM/9 and 1605-AM/12, and also in the higher version there was a third elevator.
In some of the houses in this series, experimental, so-called warm panels with an internal heating circuit were used for heating.
Years of construction, which began in 1969, ended in 1985. Location in Moscow and the Moscow region.
The number of floors, depending on the version, is 9 or 12, but the first floor was almost always residential and, unlike all other apartments, did not have a loggia.
Bathrooms in houses 1605-AM were always separate.
| Area m² | General | Residential | Kitchen |
| 1 sq.m. | 32-33 | 17-18 | 6,56 |
| 2 sq.m. | 44-46 | 28-30 | 6,71 |
| 3 sq.m. | 63-64 | 45-46 | 6,56 |
Thanks to the design features, 4-room apartments of various layouts appeared in the houses of the series. Some of them were placed in rotating sections of houses.
There are 1 or 2 elevators, with the cargo-passenger one installed second.
Construction and materials:
External walls are three-layer 30 cm panels.
Residents appreciated the large loggias, the area of which was no less than 2.5 to 5.8 m², and separate bathrooms.
The disadvantages are small kitchens, difficulties in dealing with leaks in hidden pipes, and the need for major repairs to lay new communications externally with the installation of heating radiators.
Source
