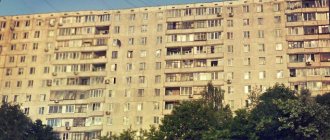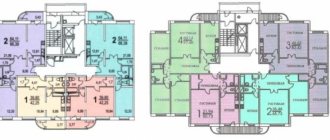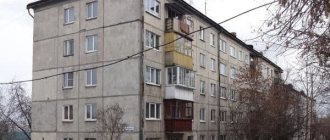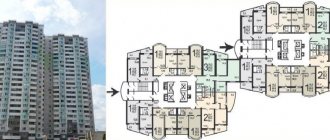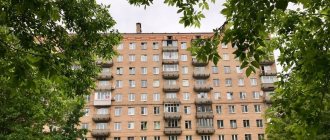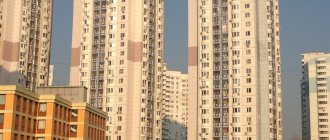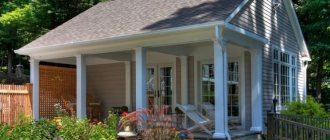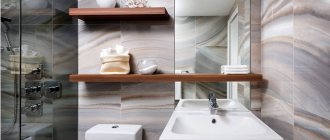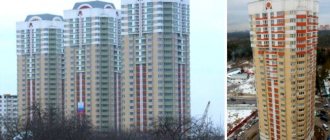Panel 16-, 22-story residential buildings (towers) with 2-, 3-, 4-room apartments (built from 1973 to 1980).
- Ceiling height - 2.64 m.
- Walls: external - three-layer reinforced concrete panels 300 mm thick. , internal - reinforced concrete panels 140 mm and 180 mm thick, floors - reinforced concrete slabs 140 mm thick, partitions 100 mm thick.
- 2 elevators - passenger with a carrying capacity of 400 kg and cargo-passenger with a loading capacity of 630 kg.
- The heating is central.
- Natural exhaust ventilation through ventilation blocks in the bathroom.
- Hot and cold water from the city network.
- Garbage chute on every floor.
- Technical underground for the placement of utilities.
Location in Moscow and Moscow region:
In Moscow, houses of the P-4 series were built mainly in the following areas: Troparevo, Yugo-Zapadnaya metro station, Tushino, Michurinsky Prospekt.
In the Moscow region, houses of the P-4 standard series were not built.
Existing standard solutions for apartment redevelopment
For owners living in standard houses, the author of which is OJSC MNIITEP , there is a convenient bonus in terms of redevelopment. Decree of the Moscow Government No508-PP as amended on December 26. 2022 N 840-PP established a simplified process for approving redevelopments, which consists in selecting a ready-made standard design solution for redevelopment of apartments, obviously permitted by MZhI and MNIITEP
. These projects were created with the goal of facilitating the entire process of approving redevelopment if the owners choose projects that contain acceptable repair work and do not incur any inconvenience during the approval process.
Such standard solutions for apartment redevelopment save the owner from developing design documents. It is enough to contact the Moscow Housing Inspectorate for a standard redevelopment and refer to a ready-made project of interest, submit a package of documents and an application. We wrote about what documents need to be prepared for approval in other articles, which you can read here.
Positive and negative aspects of standard apartment redevelopment solutions
However, with standard redevelopment options, not everything is as simple as it might seem at first glance. The simplicity of such projects from the MNIITEP catalog of standard redevelopments hides several “pitfalls” that must be taken into account when agreeing on redevelopment according to a standard project. For example, you cannot deviate at all from the redevelopment project, since any slight discrepancy between the finished renovation and the standard project will be rejected by MZhI, often along with the entire redevelopment.
It happens that some differences in the layout of your apartment from the declared layout of the apartments of such a series of houses are revealed - this may become the reason for refusal to approve the redevelopment of the apartment according to the standard solution.
Note that a typical solution for redevelopment of an apartment does not involve a large number of repairs, which means that you can’t expect any drastic changes during the redevelopment. If you live in an MNIITEP house built after 2022, then you are unlikely to be able to make openings in the main wall or dismantle the window sill block during the renovation process.
Your standard redevelopment project will be considered longer than an individual non-standard project, namely 35 days versus 20.
Remember a very important point: your money savings when agreeing on a standard solution for redevelopment in an apartment may disappear and burden you with larger costs if you carry out repairs that do not correspond to the standard project.
But, despite the fact that there are quite a lot of “pitfalls” in a typical apartment redevelopment, you can avoid many of them by carrying out repairs exactly as required by the project. Redevelopment of standard series of houses using ready-made solutions also has its advantages, for example: by doing everything correctly, you save your effort, time and money; you can easily select the project you are interested in from the standard catalog of redevelopments, available to everyone on the websites of MZhI, MNIITEP and on our website.
Short description
The less common standard series of panel houses P-22 has only three modifications: P-22K, P-22/16 and P-22/25. Modification P22K is an improved version of previous modifications, which is one step wider and has one more staircase added.
We can say that the P-22K standard series practically turned out to be experimental, since it was not widely used, because at that time another more cost-effective standard panel series P-3 took the lead in mass construction, which we can still see in many areas of Moscow built in the eighties.
The exact addresses of houses of the P-22K series in Moscow: Rublevskoye Shosse, 44k1, 44k2; Autumn Boulevard, 2; st. Koshtoyantsa, 6, 10; Barvikhinskaya st., 4k1, 4k2
Standard apartment redevelopment project or individual?
As you can see, standard redevelopments are quite convenient, since the catalog of redevelopments of standard series of houses is available to everyone, but they are limited to certain limits and must be implemented with maximum accuracy during repairs.
However, if standard redevelopment projects do not suit you, then we can develop an individual redevelopment project for you, drawn up in accordance with all building regulations and taking into account all your wishes. In addition, we are involved in coordinating redevelopments, and can coordinate the prepared project with the Moscow Housing Inspectorate for you.
. And also provide support at all stages of approval.
You can view the redevelopment projects we have developed and agreed upon here.
Description
Houses II-18/9 belong to the “tower” type buildings, since they have only one entrance. They were often erected in spots in already built-up areas among five-story buildings and Stalin buildings. But several two-section houses of series II-18/9 were also built.
Houses under this project were built over almost ten years; in total, about 850 residential buildings were erected. In the early 2000s, the authorities considered the issue of demolishing these nine-story buildings between 2014 and 2025. And during the massive reconstruction of residential areas in the capital, four residential buildings of this design were demolished. But in the end, it was decided not to include them in the plan for buildings to be demolished, but to carry out mass refurbishment. At the moment, more than 150 houses II-18/9 have undergone major renovations: during the renovation, modern double-glazed windows were installed and balconies were insulated, facades were faced and utility lines were replaced.
Typical redevelopments
Typical apartment redevelopments
The recently simplified procedure for carrying out redevelopment and the reduction in the list of works requiring approval have become a very pleasant innovation for owners of apartments in standard buildings who want to improve their living conditions.
New Decree of the Moscow Government No. 508-PP as amended. dated December 26, 2012 N 840-PP, also introduced a procedure for approving the redevelopment of an apartment according to a standard project. What is this?
A typical project is a “fixed” redevelopment option for an apartment in a building of a certain series. It is pre-designed and approved by the author of the house of this series
. In our case, we are talking about the institute OJSC MNIITEP, the author of most of the standard buildings in Moscow. Other design organizations in the capital have not yet released similar catalogs.
All existing standard apartment redevelopments are compiled into a single catalog, which is publicly available on the Moszhilinspektsiya website. Theoretically, it allows you to do without the development and approval of project documentation, and choose a ready-made option.
How it's done? According to clause 21 of Appendix 1 of PPM 508 as amended by 840, when contacting the Moscow Housing Inspectorate, the applicant “indicates a link” to a suitable standard redevelopment project, and also provides an application and a standard set of documents.
What documents are needed to approve the redevelopment?
It would seem that everything is simple, but in practice difficulties arise. Let's take a closer look at the situation with typical redevelopments.
Pros and cons of typical apartment redevelopments:
Advantages:
- You can use a ready-made standard solution for redevelopment of an apartment for free, which has already been approved by OJSC MNIITEP and the housing inspection (i.e., save both money and time).
- The catalog of standard redevelopments is publicly available on the resources of the Moscow Housing Inspectorate and OJSC MNIITEP.
- Monitoring the progress of work can be carried out by any organization with SRO approval.
Flaws:
- The catalog of standard solutions for apartment redevelopment covers only series of houses developed by OJSC MNIITEP. Accordingly, this does not include many common standard buildings of other institutes, for example KOPE, I-155, GMS-2001, all brick series (Tishinskaya, Smirovskaya towers, etc.), etc.
- Deviations from the standard redevelopment project are not possible. The housing inspectorate will “kill” the work not provided for, along with those provided for.
- The original layout of your apartment should coincide in every detail with that indicated in the catalog. Even if the series of the house matches yours, small deviations may be found, which means you will not be able to use the standard project.
- The volumes of redevelopment proposed by standard projects are very insignificant and will not add much space, which will not suit everyone.
- OJSC MNIITEP prohibits making openings in main walls and dismantling window sill blocks in many of its houses built after 2022. This is motivated by “protection against progressive collapse.”
- The review period for standard redevelopment projects is 35 working days, instead of 20 working days for non-standard projects.
- The money that you save on the development of design documentation can turn into a much larger amount if, during the renovation, deviations from the agreed standard redevelopment option are made.
Catalog of standard apartment redevelopments
The first part (“A”) contains mainly simple options for standard redevelopments, which do not involve any complex transformations, and relate mainly to operations with non-load-bearing partitions, rearrangements of plumbing fixtures within the boundaries of “wet points”, etc. They can also be agreed upon upon completion, i.e., in a notification manner. However, the apartment will still be visited by a commission that will make sure that you have not deviated from the project.
Work on “simple” projects can often be carried out without referring to the catalog of standard projects - after all, in this case you need to follow the project in everything, and you, for example, want to change one thing. You can simply carry out any work that is not listed in paragraphs 2 and 3 of Appendix 1 of PPM No. 508 as amended. No. 840-PP. Such work, in addition to those listed above, includes the installation of air conditioners, glazing of loggias, installation of light partitions, sliding doors and others.
Examples of typical redevelopments according to catalog A (redevelopments without affecting load-bearing structures in II-49)
In turn, in the second part of the catalog (part “B”), mainly more complex standard options for redevelopment of apartments are presented. The options proposed here often involve drawing up a technical report for redevelopment. If such a need arises, the Moscow Housing Inspectorate notifies OJSC MNIITEP, and you agree with the engineer on the date of going to the apartment to conduct an inspection.
The possibility of carrying out such redevelopment depends on your floor, the condition of the house, as well as the presence of openings in the load-bearing walls of the neighbors below or above. This provides for changes to load-bearing structures with mandatory strengthening, and this may, in case of an error, affect the safety of the entire house and its residents, therefore the notification procedure for approval does not apply to such redevelopments.
Examples of typical redevelopments according to catalog B (with changes in supporting structures): in apartments of houses of series II-49
Additionally:
Typical redevelopments P44T from the catalog of OJSC MNIITEP (one-room, two-room and three-room apartments P44T)
Series of houses presented in the catalog of standard redevelopments of JSC MNIITEP:
| Part A (mostly simple redevelopments) includes the following series | Part B (complex redevelopments with technical conclusions, etc.) includes the following series |
| Large block | Large block |
| II-18 II-68 I-209A | II-18 II-68 I-209A |
| Large panel | Large panel |
| MG-601 (frame-panel), II-49, II-57 1605-AM/12, 1-515, P-44, P-44T, P-44TM, P-46 (47) P-42, P- 43, P-44T/17 (built since 2007) P-44TM/25 (built since 2007) | MG-601 (frame-panel) II-49, II-57, 1605-AM/12, 1-515, P-30, P-3, P-3M, P-44, P-44T P-44M, P -46 (47), P-55, P-55M, P-42, P-43, PD-4 |
Additionally: Typical redevelopments presented on the Moszhilinspektsiya website
Useful:
Depending on the type of initial layout of the premises, designers offer the following options for remodeling the kitchen, allowing you to increase the usable area of the room. Firstly, if the layout allows, the kitchen can be combined with an adjacent living room, that is, turn the kitchen into a living room
. This option for combining premises exists in the catalog of redevelopments for apartments with more than one living room.
As a result of this redevelopment of the kitchen, instead of one small room, you get a spacious living room - a place suitable not only for cooking, but also for holding celebrations and evenings with the family. Depending on the type of your layout, in the redevelopment catalog you can also find a kitchen redevelopment with the expansion of the kitchen at the expense of a corridor or pantry.
But if the kitchen space will expand at the expense of the living room, you should think again before deciding on such a redevelopment. According to sanitary standards, the “wet zone” room, which also includes the kitchen, cannot expand at the expense of the living areas of the apartment. You should not seriously consider remodeling the kitchen by moving the kitchen to the place of the corridor or moving the kitchen to a glazed balcony or loggia.
Such changes may look quite tempting, but it will be impossible to move the premises in a typical high-rise building. The housing inspection will refuse your approval and you will have to abandon the planned work.
Also, based on the experience of those who have already carried out redevelopment in their apartment, it is worth noting that you should not blindly implement in your apartment the options presented in the redevelopment catalogs, even if this is a redevelopment that has already been completed and approved by someone.
Firstly, not all changes comply with construction and sanitary standards. As in the case of kitchen remodeling, some changes that look quite harmless on paper, for example, expanding the kitchen at the expense of a room , are almost impossible to implement in an ordinary city apartment. Secondly, the possibility of carrying out depends on such factors as the condition of the building’s engineering systems, the degree of wear and tear of load-bearing walls and ceilings.
Therefore, even if the redevelopment you like was carried out in an apartment similar to yours, then before deciding to carry out the work, you should find out about the possibility of redevelopment in your apartment. For many reasons, you should not carry out redevelopment without permission , even if the redevelopment you have chosen from the catalog of apartment redevelopments has already been approved by someone.
Consequences of unsuccessful work: risk of an emergency. In addition, the Housing Legislation provides for administrative liability for unauthorized redevelopment - you will be required to pay a fine , and after that you will have to return the apartment to its previous appearance.
Main characteristics of the layout
The multi-section panel house with row and end sections of the II-49 series combines two modifications II-49D and II-49P. Series II-49 is designed for construction to replace the outdated K-7 series.
- Series: II-49
- House type: block
- Manufacturer: DSK-1 and ZhBI-2
- Years of construction: 1965-1985
- Number of floors: 9
- Number of rooms in apartments: 1, 2, 3, 4
- Height of living quarters: 2.64 m
- Number of apartments per floor: 4
- Number of sections (entrances): from 2 or more
- Elevators: passenger lifting capacity 400 kg
- Stairs: two-flight of prefabricated reinforced concrete steps and landings
- Ventilation: natural exhaust through ventilation units in the bathroom
- Garbage disposal: garbage chute with loading valve on the interfloor landing
- Technical premises: technical underground for placing engineering structures
- Bathtubs: standard, 170 cm long
- Bathrooms: separate
- External walls: expanded clay concrete panels 300 mm thick
- Internal walls: concrete 140 mm
- Partitions: gypsum concrete 80 mm
- Floors: concrete panels 140 mm thick
- In Moscow, houses of the standard series II-49 (2-49) were built mainly in the areas: Teply Stan, Yasenevo, Belyaevo, Cheryomushki, Orekhovo, Academichesky and others.
Submitting an application to the MFC
To submit documents for a standard redevelopment you need:
- Application
- Passport
- Title document
- BTI documents (if any)
- If there are several owners: handwritten consent from each owner is required.
With this kit you need to go to the MFC and fill out an application there.
When filling out the application, be sure to indicate the standard series of the house or attach a sheet from the MNIITEP catalog of standard redevelopments!
Application example:
statements
Update from 07/04/2018 ! MHI has stopped designing projects from catalog “A” for free; at the moment, free inspection, design and technical conclusions are carried out only for standard projects from catalog “B”. Perhaps there will be some changes soon
. We advise you to submit documents for redevelopment from catalog “B” as quickly as possible.
Today, many people strive to turn an ordinary standard apartment into comfortable modern housing. This becomes possible due to redevelopment - demolition and construction of partitions, walls, doorways, changing the size of rooms, moving engineering systems. In buildings of standard series (houses built according to the same specific project), standard redevelopments are possible - those developed by the author of this series.
In the capital, most of the standard buildings were designed by JSC MNIITEP. The organization has a catalog of standard redevelopments, which contains all existing redevelopment options. Thanks to this, a person can choose a ready-made redevelopment/reconstruction option from the catalog, thereby avoiding the need to develop their own projects and their further approval
.
The catalog consists of several sections.
Part “A” is the simplest projects that can be completed without the approval of the Housing Inspectorate - you just need to notify it of the changes. Part “B” - more complex standard solutions: some of them affect load-bearing structures .
Here it is necessary to prepare the relevant technical documentation in the regulatory authorities, to inspect the premises: such redevelopment is possible only if the condition of the building itself, the floor and neighboring apartments is satisfactory
. An exception is the houses of the P44T and P44M series, in which, starting from 2022, openings in the load-bearing walls are provided for in the design.
Technical characteristics of apartments of series II-49 (P-49D)
If we talk about the general technical characteristics of apartments in this series of houses, it is worth noting the following features:
- A small curved corridor with an average area of 7 square meters. m.
- The kitchen is small and rarely exceeds the parameters of 6-7 square meters. m.
- In one- and two-room apartments, most often all rooms have their own exit to the corridor.
- But in 3, 4 and 5-room apartments, one of the rooms is a passage. It can have either one exit to the adjacent space or two exits to adjacent rooms.
- A balcony or loggia is available only in three-room apartments and large apartments. Moreover, in those that are located in corner sections.
- The living room area ranges from 19-20 square meters. m.
- Bedroom area from 9 to 12 square meters. m.
What are the pros and cons of typical redevelopments?
Advantages of standard redevelopment:
- Saving time and money - you take ready-made and approved solutions from the redevelopment catalog.
- Availability of a catalog of standard apartment redevelopments for review - it can be found on our website mostpr.ru, the official website of JSC MNIITEP or MZhI Moscow.
- Any company that has SRO approval for design and construction work can control the process and its results.
Disadvantages of a typical redevelopment:
- If your apartment is located in a building not designed by JSC MNIITEP, the catalog solutions are not suitable for you.
- Changes to the standard project are prohibited: any deviation from it will not be approved by the commission.
- It is important that the original layout of the apartment is identical to the data specified in the catalogue.
- In many buildings erected after 2022, it is prohibited to dismantle window sill blocks, make openings in load-bearing walls or cut down niches.
- The established period for consideration and making decisions on standard redevelopment projects is 45 days.
- Additional financial costs are possible when changes are made to the project during renovation work.
Description
The standard series of nine-story buildings II-29 was actively developed in many areas of Moscow and the Moscow region, and the project itself was considered for a long time one of the best solutions in multi-story construction. Most often, the series was erected as single-section buildings, but multi-entry versions of II-29 were also built.
Since 2010, many houses in the series began major renovations with the replacement of window units and utilities with new ones, using modern materials and technologies. Housing in houses of this series remains in demand and liquid on the secondary real estate market to this day.
Procedure for free redevelopment
- Select a redevelopment project from the catalog.
- Submit an application to the MFC with the BTI technical passport attached, a layout option from the Catalog and a copy of the owner’s passport.
- Wait for a call from the engineer of the contracting organization selected by the Moscow Housing Inspectorate based on a competitive procedure, and provide access to your own, as well as the apartments located above and below.
- Obtain permission for redevelopment upon expiration of the period for providing public services.
- Carry out construction work according to the project, with the involvement of an organization with SRO approval. It is important to carry out work in strict accordance with the recommendations from the design solution and use a non-collapsing diamond cutting method with appropriate equipment
. This service is provided by our company, details in the Diamond cutting section. - Sign acts for hidden work and write an application to the MFC for acceptance of the work by the MZhI commission.
A more detailed redevelopment approval scheme.
Why is redevelopment free?
The Moscow Housing Inspectorate annually conducts a competitive procedure, the subject of which is the provision of services to the population in terms of inspection and design of standard apartments. Based on the results of the competition, MZhI organizes work with the contractor and, upon receipt of applications from the population, sends them to the selected organization, in 2022 this will be the Mostroyproekt company. After we receive an application with a list of documentation, our engineer comes to you, conducts a survey of the premises and draws up a Technical Report on the possibility of redevelopment
.
The average market value is from 60,000 rubles. You, as the recipient of the service, do not pay for the survey and design solutions
. This money will be paid for you from the city budget.
You will have to pay for Author's supervision for subsequent approval; the cost will be 10-15 thousand rubles. This is a mandatory procedure and it requires the visit of a supervisory engineer to inspect licensed types of construction activities; we repeat that you receive a “Permit to redevelop an apartment” absolutely free
. But in the future, when carrying out work, you will need Author's supervision and with its help you will receive a “Certificate of Completed Reconstruction”. You may also need our other services or work: acts for hidden work, a work log, diamond cutting and strengthening of openings.
