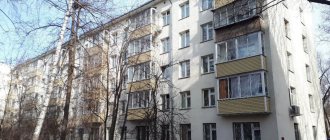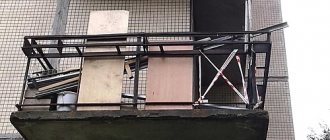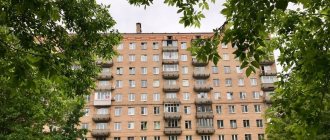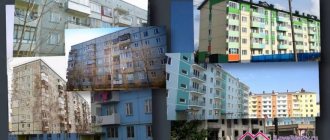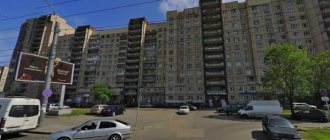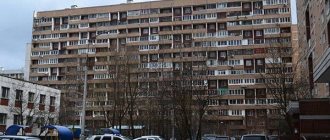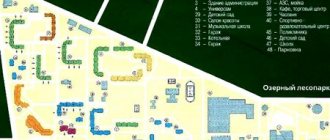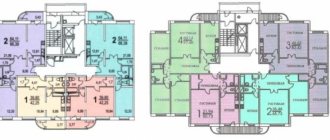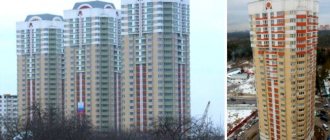The series of brick single-section towers II-67 in various sources most often appears by the names of its variants:
- Vulykha Tower
- Moskvoretskaya Tower
- Smirnovskaya Tower
- Tishinskaya Tower
The first is named after the author of the project - architect E.P. Vulykha, and the other three are named after the places where the first house of this modification was built.
All variants of houses in the series were considered quite prestigious for their time. Even today, apartments in series II-67 buildings remain in demand due to the sum of their important positive qualities.
General characteristics for houses of series II-67
Bathrooms in one-room apartments, with rare exceptions, are adjacent; in two-room and three-room apartments they are separate.
The ceiling height in residential premises is the same for all variants of the series - 270 cm, although in several houses their height is lower.
All apartments have external premises in the form of loggias, and three-room apartments have two of them. In some projects, some of the apartments on the lower residential floor were built without loggias, but there are few such options.
Kitchen stoves are electric or gas, ventilation in apartments is natural, exhaust with ducts in the kitchen and in the bathroom.
All houses in the series are equipped with a pair of elevators, one of which, although small, is considered a cargo-passenger elevator with a load capacity of about 630 kg. Passenger elevators are standard, designed for 400 kg load.
Garbage chutes are located on staircase landings.
The supporting system of these buildings consists of reinforced concrete columns with a section of 400x600, horizontal beams (crossbars) and external walls.
House under construction series II-67
The external walls are made of brick and have a thickness of 51 cm.
The inter-apartment walls are not load-bearing, made of double gypsum concrete panels 8 cm thick with an air gap of 4 cm between them for sound insulation.
Interior partitions are gypsum concrete 8 cm thick.
Technical specifications
The main attraction of these houses were the thick brick walls (51 cm). They not only still distinguish single-entry towers externally, but also well insulate the internal space from street noise and changes in external temperatures.
The second advantage was the small spaces (5 sq. m.) in one-room apartments, equipped as a pantry or dressing room. But almost always, when we had to redevelop our home, they preferred to add these square meters to the living space.
You can also note the floors, which are made of hollow-core panels 22 centimeters thick. Thanks to them, neighbors from the upper floors are practically inaudible.
Bathrooms in houses of series II-67 are small. Combined (one-room apartments) - 4 sq. m. and separate (2 and 3-room apartments) with a total area of 3.7 sq. m. m. But we are solving this problem by dismantling the walls of the common cabin and freeing up additional space.
The interior partitions are made of gypsum concrete (8 cm), the same walls between neighboring apartments.
Often it is necessary to increase the area of the corridor. Because at three meters, taking into account the space for outerwear, it is difficult for even one person to turn around. Although in two-room apartments the hallway is 9 m2.
Features of modifications of the II-67 series
Different versions of the series of houses have differences, but there are not many of them. The basis of the entire series is the structural design of the building, which can be called successful. The material of the external walls ensured a high level of thermal comfort in the apartments.
The presence of loggias and successful layouts for their time made the apartments in series II-67 prestigious. Let's look at the differences between the modifications of the series in a little more detail.
Vulykha Tower
The most widespread version of the II-67 series, although in some sources these houses are designated as project 66/13891.
Floor plan of the Vulykha tower with dimensions
A distinctive feature of the apartment layouts in this series is the presence of options for houses with isolated, adjacent and adjacent-isolated rooms in two-room apartments.
Towers Smirnovskaya and Tishinskaya
These modifications of the II-67 series differ slightly. All rooms in the Smirnovskaya and Tishinskaya Tower houses are isolated, but some houses have adjacent isolated two-room layouts.
Tower floor plan series II-67 (Smirnovskaya and Tishinskaya Towers)
In these buildings, the elevators are located on the interfloor landing, which is not very convenient.
Moskvoretskaya Tower
The Moskvoretskaya Tower was designed in the early 80s based on earlier versions of the series. In the new project, the layout of the apartments has been improved, taking into account the operating experience of previous versions of the houses in the series.
They also made changes to the configuration of the staircase and elevator block, which began to resemble an attached tower. Thanks to this solution, it was possible to make completely smoke-free staircases, which already complied with new safety standards for high-rise apartment buildings.
Moskvoretskaya tower floor plan with dimensions
Only in this modification of the series several experimental houses with two sections were built.
When and for whom was the II-67 series built?
These towers, typical of the Brezhnev era in Moscow, began to be built in 1962. By 1972, the construction of such houses in the capital was stopped, but they continued to be installed in the region for another 3 years until 1975.
Apartments in buildings of series II-67 were provided mainly for housing cooperatives, issued to employees of the military-industrial complex, law enforcement agencies and mid-level officials.
Moscow houses were built in Fili, old Kozhukhovo, Nagatino, the eighth microdistrict of Zelenograd, Cheryomushki and Kuntsevo. In the region, this series appeared in Dubna, Odintsovo and Zheleznodorozhny.
Such buildings were called Smirnovsky, after the name of the street on which they were first built.
Main advantages and disadvantages of the project
Houses of series II-67 “Moskvoretskaya” have a fairly spacious total apartment area (40-67 sq.m., depending on the number of rooms). This was the reason for the excellent profitability of the structure. The use of reinforced concrete structures in the construction of structures ensures high strength. It is also worth noting that the large thickness of the internal walls made of foam concrete creates good sound insulation in the apartment.
The most notable drawbacks include the size of the kitchens and the lack of a freight elevator. In three-room apartments, the kitchen area is only 7.6 sq.m. In addition, the disadvantages include:
- complexity of redevelopment;
- lack of a freight elevator;
- there are no loggias on the first floors.
It is worth noting that the standard redevelopment of houses of series II-67 “Moskvoretskaya” does not allow achieving effective results. In this case, turning to specialists to create an individual project will help you achieve more profitable solutions.
Key features of the structure
Since the main material during the construction process was brick, and the thickness of the walls was 510 mm, the buildings received excellent thermal insulation. The house creates a comfortable atmosphere all year round. The design of the building was carried out by SAKB APU, taking other modifications of series II-67 houses as a basis. The main difference was the size and design features of a number of elements. Other characteristics include:
- number of entrances – 1-2 (most often built in the form of a tower with one section);
- number of storeys – 12 (first residential);
- ceiling height – 2.50 meters;
- the house has two passenger elevators;
- from the third floor all apartments have balconies;
- bathrooms are separated in apartments with two and three rooms;
- the roof of the building is flat;
- number of apartments per floor – 7 or 8;
- no shared balcony;
- One-room apartments have storage rooms with an area of about 5 sq.m.
The service life of brick houses is quite long, so there will be no demolition or major renovation of buildings in the near future.
Layout of apartments II-67 "Moskvoretskaya". Repairs at II-67 Moskvoretskaya.
The “Moskvoretskaya” series got its name from Moskvorechye Street, where the first building of this series was erected. The typical series of brick 12-story (sometimes 14-story) houses II-67 “Moskvoretskaya” belongs to the improved “Brezhnevka” buildings.
The planning solutions, areas, floor plans and design characteristics of the houses in this series are almost similar to the II-67 “Tishinskaya” and “Vulykha Tower” series, which began to be tripled in the late 1960s. The main external differences between the Moskvoretskaya series and the Smirnovskaya series are the dimensions, as well as the configuration of the staircase and elevator blocks. The external walls of the houses of series II-67 “Moskvoretskaya” are 51 cm thick and made of high-quality brick. Internal walls are 20 cm gypsum concrete panels. Load-bearing walls are horizontal floors and an internal reinforced concrete frame. The ceilings are 22 cm hollow-core panels. There is no cladding. Color: the most common is white, there are also shades of blue, beige, pink, and yellow. Currently available in random colors. The roof is flat.
The typical series of brick houses II-67 “Moskvoretskaya” has one (less often two) sections. On each floor there are 6 apartments with one, two and three rooms. The minimum area of apartments is 40.19 sq. m. m, maximum – 67.43 sq. m. Ceiling height 250 centimeters. The area of kitchens varies from 7.3 to 10.7 square meters. m. Bathrooms in all apartments are separate, with the exception of one-room ones. One-room apartments have storage areas of more than 5 square meters. m. All apartments, starting from the third floor, have spacious balconies. Each section has two low-noise high-speed elevators. There is a garbage chute with a loading valve on each floor. The stairs are located between the elevator center and the apartment block, without a common fire balcony.
Construction, which has many years of experience, offers you its services for highly professional repair work. We will carry out any repairs on II-67 Moskvoretskaya efficiently, quickly, and most importantly inexpensively. We understand perfectly well that you want the renovation of apartment II-67 “Moskvoretskaya” to be carried out at the most professional level, so we put a lot of effort into this. Our highly qualified craftsmen will do everything possible to ensure that you have only positive emotions from the work done. And besides, the prices for repairs in our company will pleasantly surprise you!
Planning difficulties
Since the apartments of series II-67 houses do not have load-bearing walls, the Moscow Housing Inspectorate has always approved the option presented to us, the same situation is in the Moscow region.
There were mainly two problems. The first is the insulation of walls shared with neighbors, and the second is an increase in living space without creating passage rooms.
Our architect-designers have developed several layout options for all apartments in such buildings, taking into account the most common customer preferences
Our experience shows that sometimes it is not worth saving on the bathroom and utility rooms. Often, pre-designed spaces in the bathroom for a washing machine and a dressing room allow you to place more storage systems in the kitchen and eliminate bulky cabinets in the rooms.
Complete turnkey apartment renovation
- Everything is included The cost of repairs includes everything: work, materials, documents.
- Without your participation After agreeing on the project, we only bother the owners when the repairs are completed.
- The price is known in advance. The cost of repairs is fixed in the contract.
- Fixed repair period Turnkey apartment renovation in 3.5 months. The term is fixed in the contract.
Read more about Done
Plastic windows house Moskvoretskaya series
A typical series of brick towers with twelve to fourteen floors of houses II-67 “Moskvoretskaya” was used exclusively for the construction of departmental or cooperative housing, as well as houses for waiting lists.
This series got its name from the area of Moskvorechye Street, where the first house of this type was built. In general, these brick houses are modified and improved “Brezhnevka” buildings.
In the capital, buildings of this type were erected locally in areas already inhabited by that time: Cheryomushki, Nagatino, Shchukino and others. In the Moscow region, such houses can be found in the cities of Odintsovo and Krasnogorsk.
Double-leaf plastic window
- Profile: PROPLEX
- Fittings: Tilt and turn KALE
- Heat package: ULTRA
- Dimensions: width 1480 mm, height 1400 mm
- White color
OLD PRICE: RUR 15,310. NEW PRICE: RUR 14,540.
Three-leaf plastic window
- Profile: PROPLEX
- Fittings: Tilt and turn KALE
- Heat package: ULTRA
- Dimensions: width 1760 mm, height 1400 mm
- White color
OLD PRICE: RUR 17,650. NEW PRICE: RUR 16,495.
Balcony block
- Profile: PROPLEX
- Fittings: Pivot door KALE
- Heat package: ULTRA
- Window dimensions: width 1160 mm, height 1400 mm.
- Door dimensions: width 700 mm, height 2160 mm
- White color
OLD PRICE: 22,440 RUB. NEW PRICE: 20,135 RUB.
Glazing of an apartment in a house of series II-67 Moskvoretskaya on a turnkey basis
Studio apartment
BASIC PRICE: RUB 34,675. | Two-room apartment (Type 1)
BASIC PRICE: RUB 51,165. |
Two-room apartment (Type 2)
BASIC PRICE: RUB 51,310. | Three bedroom apartment
BASIC PRICE: RUB 71,295. |
Additionally, we can equip plastic windows with such elements as:
- Mosquito net with Stop-cat and Stop-children technology
- Laminated profile with a natural wood texture
- Anti-burglary fittings
- Window handle with child lock
- Tinted double glazing
To ensure that the window fits perfectly into your opening, more precise dimensions are always taken by a measurer when ordering, taking into account all the features of this design.
During the measurement, our specialist will answer any technical and everyday questions. Will help you decide on the choice of window configuration. FREE service and warranty for 5 years .
There is always a flexible payment system for you, seasonal special offers and discounts that will delight you. And most importantly, we provide guarantees for products and installation.
