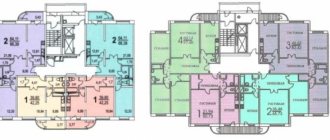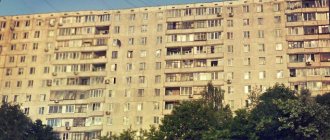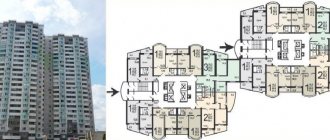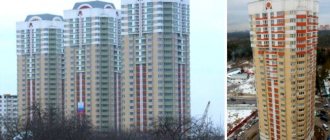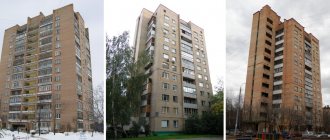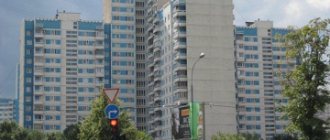We had 225 apartments of series 1-410 in our work!
Houses of the 1-410 series were built in the period 1954-1961. mainly in the capital and the Moscow region. The height of these gray, sand or red brick buildings without cladding ranges from two to five floors. Brick provides good heat and sound insulation. Construction was suspended due to the development of more comfortable panel buildings.
| Year of construction | 1954-1961 |
| Number of storeys | from 2 to 5 |
| House type | Brick |
| Wall material | External walls are brick. Usually the brick is silicate, there is also silicate clay, ordinary, 51-64 cm thick. The thickness of the internal walls is 51 cm, the material is brick. |
| Floor material | The floors are reinforced concrete hollow-core slabs 22 cm thick. |
| Facade material | There is usually no cladding. Colors: gray, red, sand. |
| Heating | Central, water |
This photograph can be purchased in the following formats:
The cost of the work depends on the complexity of the technical solutions and on the city in which the redevelopment object is located.
Since 2004, construction of houses of the 349-PDSh series began. These are buildings 12 or 17 floors high, consisting of several sections. There are from 4 to 6 apartments on the floor, several layout options are offered.
Houses of the MG-1, MG-2 series were built mainly. in the following areas: Oktyabrskoye Pole, Airport, Sokol, Butyrsky Khutor, Koptevo, Sokolniki, Bogorodsky, Basmanny (m.
The main location is on Leninsky, Lomonosovsky, Universitetsky and Nakhimovsky prospects, in the Sokol, Airport, etc. First of all, the series, which is considered moderately elite (such an interesting definition) due to its successful location in prestigious areas, is well recognizable by sand-colored brick walls and bay windows.
The result of the work is a set of design documentation necessary for approval of the redevelopment.
Brick houses have a wall thickness of 510 mm. Houses with improved layouts began to be built in our country in the mid-70s.
Depending on the layout, there are 5 or 6 apartments on the floor. The area of the one-room apartment is 42.5 sq.m., the kitchen in this apartment has an area of 11 sq.m. A distinctive feature of the two options for two-room apartments is the presence of bay windows in both rooms. The three-room apartments have two bathrooms and a kitchen of 14 sq.m.
Such houses were used to build working-class neighborhoods near enterprises and city outskirts, so the decor of the facades here is, to put it mildly, minimal and not at all similar to what the elegant Stalinist buildings of the beginning of this architectural period are famous for. The ceilings in the houses are usually three meters high, the rooms are quite large.
During standard repairs, the following work is carried out: complete replacement or new installation of all engineering systems of the apartment (electrical, electrical distribution board, dedicated TV and Internet lines, plumbing); construction of interior partitions; alignment of all planes of the room; replacement/installation of doors.
Series 2.820-1. Issue 3. Buildings with reinforced concrete, metal-wood and steel truss structures and asbestos-cement roofing.
The I-1723 series began to be built in Moscow and, first of all, in the Moscow region in the cities of Troitsk, Podolsk, Shcherbinka, Zheleznodorozhny and others. Project of the Naro-Fominsk DSK in 2000, the main feature of the I-1723 houses is brick exterior walls and partitions in the apartments, although the frame of the buildings is panel.
There are about 500 houses of the 335 series in Irkutsk. Their main drawback is the absence of part of the supporting structures. The buildings were built more than 40 years ago as temporary housing, and now they have exhausted their resources.
Between 1957 and 1962, about 45 houses were built on Kutuzovsky and Leninsky Prospekts, on Presnya, in Fili and in some other areas.
Serious destruction in critical elements of such houses is indicated by cracks on the facades and delamination of slabs. If you see that cracks in the walls of your house extend through several floors, forming a single line, this is already a big problem for the structure of the building.
The KOPE series represents a new approach to the formation of a residential section and a house; the abbreviation stands for “layout (catalog) space-planning elements.” Thanks to a completely new approach to constructive solutions, it is possible to have a large number of layouts and apartments per floor.
Serious destruction in critical elements of such houses is indicated by cracks on the facades and delamination of slabs. If you see that cracks in the walls of your house extend through several floors, forming a single line, this is already a big problem for the structure of the building.
KOPE series is a new approach to the formation of the residential section and the house, the abbreviation stands for “layout (catalog) space-planning elements.” Thanks to a completely new approach to the constructive solution on the floor may have a large number of layouts and apartments.
Regarding the renovation, 1-510 was included in it along with 1-515/5, so soon new elite, semi-elite and economical multi-story monsters of dubious quality will grow in their place.
Layout features
The house has from two to five sections. There are 6 apartments per floor with separate bathrooms and toilets. All apartments, and they are two-, three- and four-room, have natural ventilation. There are no one-room apartments in these buildings, and the area of the rest is 52, 80 and 100 square meters, respectively. m. The first floor is also predominantly occupied by residential premises.
The ceiling height is quite high - 2.8-3 m. Standard amenities are provided - water supply, sewerage, heating. The disadvantages are the lack of an elevator, a centralized garbage chute and small balconies, which, moreover, are not available in all apartments.
Would you like to know more details or have your own personal questions? call us +7 (495) 181-13-09 or request a call back
Architectural educational program. 10 standard series of residential buildings in Kazan
The house series “SAKB Sections (Type I, II, IV, VI,...XVI, XVII)” was the most common in the 1950s. Moscow series (group of series) of 5-story buildings (in some sources a single series name is used for them - II-03). House buildings (types I, II, IV,...XIV, XVI, XVII), consisting of SAKB sections, usually have the shape of a bracket, corner or open rectangle.
Houses of the series “Sections of SAKB. Types I, II, IV, VI,...XVI, XVII" (a number of sources use a single name for the series - II-03) were built in all areas of Moscow, the development of which was carried out in the 1950s: Khoroshevo-Mnevniki, Oktyabrskoe Pole, Shchukino, Sokol, Airport, Nagatino, Tekstilshchiki, Lefortovo, Sokolinaya Gora, Izmailovo, Savelovsky, Sokolniki, old Kozhukhovo (m.
Series 1-510 is the base for a whole family of five-story houses of the same type. It consists of houses without elevators and garbage chutes with longitudinal load-bearing walls (as indicated by the index “1”), gas supply and four apartments per floor. In general, the series is very similar to the already reviewed 1-515/5, even the layouts are the same and modifications are similar, but it also has noticeable differences.
To assess the possibility and cost of the planned work, we suggest sending us the BTI documents and a sketch of the redevelopment.
The standard series of brick houses 1-410 were built from 1954 to 1961. The series became widespread in the areas being built during these years: many such houses were built in Moscow and the Moscow region.
In the Moscow region, houses of the 1-410 series were built in the cities of Balashikha, Vidnoye, Dolgoprudny, Dedovsk, Kotelniki, Dzerzhinsky, Zheleznodorozhny, Lyubertsy and others. Khrushchev building of 5 floors with a mixed pitch of transverse load-bearing walls (6+3m). Externally, it can be distinguished by the outer “two-window” panels. On the landing there are not four, as in Khrushchev 1-464, but three apartments, the layout of the apartments has been changed.
Series 2.492-1. Typical components and parts of combined internal drains of industrial buildings using non-metallic pipes.
There are several regions in Russia with high seismic activity, including the Far East, the Caucasus and Baikal. To avoid casualties, multi-story construction in these areas is designed to withstand tremors.
The government of the country has set the task of moving people from barracks to comfortable apartments, says the deputy. — Meanwhile, these houses were supposed to be completely demolished in 25-30 years. Projects of houses of the 335 series with an incomplete frame were involved in the development: they were built quickly and cheaply. The project came from Moscow, where seismicity is 5 points. Before 2000, we had 7-8 points, and now we have 8-9 points.
After the war, against the background of massive destruction of the housing stock and the need to restore the damaged industry, rapid growth of the urban population began. If according to the 1939 census the urban population of the USSR was 56 million people, then by April 1956 it reached 87 million people, which accounted for more than 48 percent of the country's population.
It is interesting that both the beginning and the end of the Stalinist period in the architecture of the USSR were associated not with natural development or some emerging trend in architecture, but with the strong-willed decision of the country's leadership.
Until 1955, housing construction using new technologies was carried out on an experimental basis. To expand mass construction, it was necessary to create a construction industry that would make it possible to build houses using the in-line method, like on an assembly line.
Description of the house
Among residential buildings of the Khrushchev period, series 1–464 is considered the most successful. You can distinguish the house of series 1–464 from other buildings of the Khrushchev period by the windows installed on the interfloor platforms. In appearance, they completely coincide with the 2-hung windows of residential apartments.
The building of series 1–464 is a residential building consisting of end and row sections. As a rule, the number of entrance sections is 4. This is the most used layout option. The number of floors of large-panel residential buildings is 5 floors. At first they built 3- and 4-story versions, but for direct benefit they settled on a 5-level version.
During the construction of buildings of the 1–464 series, a structural scheme with longitudinal and transverse load-bearing walls was used. External walls are single or three-layer reinforced concrete panels with a thickness of 210 to 350 mm, depending on the climatic conditions of the construction region. The width of reinforced concrete panels with small pitches is 2600 and 3200 mm. They can be painted or covered with a layer of gravel. The balconies are installed on slabs of greater width.
Solid reinforced concrete slabs with a thickness of 100 mm are used as interfloor ceilings. Partitions are made of reinforced concrete with a solid section and a width of at least 120 mm. The layout of the house provides for combined bathrooms.
The flat roof has a soft roof made of roofing felt based on bitumen mastic. Drainage is carried out through an external drainage system. There is no technical floor in the house of series 1–464. Ceiling height 2500 mm.
The vital functions of the building are ensured by centralized water supply, sewerage and heating systems. Electricity and gas supply is provided from citywide electric and gas networks.
Ventilation of the interior space occurs naturally due to windows and a ventilation duct, according to the layout, located in the wall between the kitchen and toilet.
You may be interested in: Houses of the PD-4 series: apartment layout
The combined bathroom is equipped with plumbing equipment, and the kitchen is equipped with a stove for cooking. An elevator and a garbage chute are not provided for by Project 1–464.
Houses of the I-410 series in Moscow districts
A detailed examination of such houses is required to understand how much time is available to take appropriate measures. According to Dmitry Ruzhnikov, it is necessary to obtain a conclusion on the components, panels and design - the entire internal state of the structures.
And if all the nuances had been immediately explained to the workers, the machines would be working now,” Khrushchev said. – I would also recommend that you think about such a form of labor organization as an integrated team. But it is necessary to include not only workers in such a brigade. Let's go, I'll tell you more on the way. Thank you, comrades, for an interesting conversation,” he thanked the workers.
Wall system. External walls are expanded clay concrete blocks, wall thickness 400 mm. Internal load-bearing walls are expanded clay concrete blocks, 390 mm thick. The partitions are gypsum concrete, 80mm thick.
Maximum guarantees: in the absence of a positive result, the advance, if paid, is returned to the customer.
Ordinary Stalinka: types and series
At first, these four-story houses were built with a steel frame, but due to the high consumption of metal (more than 16 kg per 1 cubic meter of building) they soon switched to a prefabricated reinforced concrete frame, which made it possible to reduce steel consumption. (up to 3.75 kg per 1 cubic meter).
The result of the work is a set of design documentation necessary to legitimize the redevelopment.
The typical house series I-410 refers to multi-apartment residential buildings; this series can also be found under other names: II-03 Series I-410 and its modifications were built from 1954 to 1961. Houses in this series usually have from 2 to 5 floors, height ceilings from 2.80 to 3.00 meters. The buildings allowed from 2 to 5 entrances, and from 3 to 4 apartments per site. There is no garbage chute.
Typical series of houses and apartment layouts
Coordination of previously completed redevelopment. This type of approval applies to both apartments and non-residential premises in a residential building (only if the facade of the house is not affected).
Excellent knowledge of regulations in the field of approvals (everyone talks, but we refer to specific laws).
Despite the differences in appearance and layout, the buildings are structurally very similar and were made from the same elements. The first 9-storey large-panel house was installed by DSK-1 in 1968 on Zatulinka. In 1972, DSK-1 became the general contractor for the construction of all houses of the 1-464 series, produced until the mid-1990s.
Apartment layout
The project series 1–464 provides for the availability of one, two and three-room housing. There are 4 apartments on each floor in each entrance. Depending on the sections used, the set of rooms changes. In end sections it can be 1–1–2–3 or 1–2–2–2, and in row sections 1–2–3–3 or 2–2–2–3. The layout of living rooms in 2- and 3-room apartments is adjacent and only in the corner ones they are separate.
Apartment placement
Now a decision has been made in many cities to get rid of old houses from the Khrushchev period, but this does not apply to series 1–464, so it is advisable to bring your home into a comfortable condition on your own.
One-room
It’s not worth talking about the conveniences of a one-room apartment in an old panel house 1–464. The total area is 30 square meters. Of these, the living room occupies 18 sq.m., the remaining meters are divided between the kitchen (5 sq.m.), combined bathroom and corridor. Redevelopment is impossible, all walls are load-bearing.
Studio apartment
In this case, you can change the layout without significant changes:
- In the hallway, instead of a regular closet, install a shallow (400 mm) sliding wardrobe on the entire wall.
- In the bathroom, install a toilet with a hidden cistern. This will make it possible to hide communications. Place a narrow model washing machine under the sink.
- In the kitchen, remove the dining table and give all the space to food preparation. A luxurious L or U-shaped kitchen table will solve all problems, including morning coffee.
- The living room is divided into two zones: bedroom and living room.
You will be interested in: Houses of the KOPE-M-Parus series: construction characteristics and apartment layout
There is another option for changing the layout. Everything remains as in the first case, only a light partition made of gypsum plasterboard or narrow foam concrete is installed in the living room. Such a change in layout will have to be approved by the relevant authorities, since the configuration of the walls changes.
Two-room
The typical layout of a two-room apartment provides more design opportunities. The total area of 46 square meters will not allow for luxury apartments, but it can improve living conditions.
Two-roomed flat
In a two-room Khrushchev house, you can change the layout as follows:
- thoroughly enlarge the bathroom due to the corridor;
- organize a large room for receiving guests, combining the living room with the kitchen;
- make a three-room apartment out of a two-room apartment by dividing the existing living room with a light partition.
Three-room apartment
Three bedroom apartment
The total area of a 3-room apartment in Khrushchev 1–464 is 58 sq.m. This further expands the scope for activities to change the layout and improve the comfort of housing:
- the entrance to the bathroom can be moved to the junction of the walls;
- remove kitchen and hallway partitions;
- convert the pantry into a dressing room.
And you can use many other ideas that will increase the usable area of the apartment, increase its functionality and improve living conditions.
