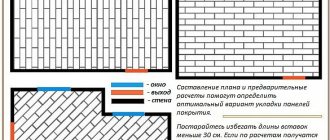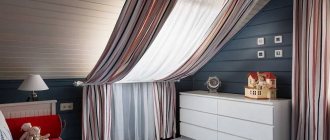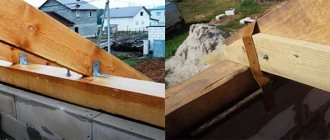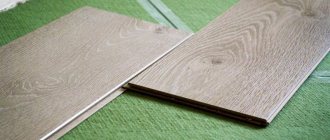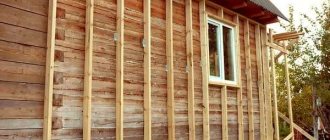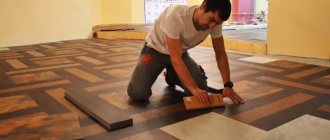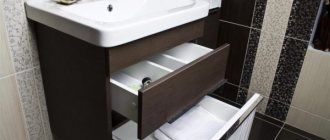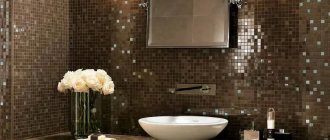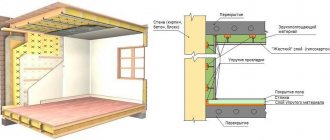A ceiling covered with laminate is suitable for those who prefer non-standard solutions for their home. This coating has become universal in recent years. Therefore, they are used to finish any surface, not just the floor. But in order to properly organize such a coating, you need to decide on the method of attaching the material, as well as choose a suitable model.
Decorating a laminate ceiling with lighting in a spacious living room of a private house or country house Source dekormyhome.ru
Ceiling with beams and laminate with a lamp installed in the middle Source potolok-guru.ru
Laminate on the ceiling in which ceiling spotlights are installed Source yandex.by
Choosing laminate for ceiling cladding
You should immediately discard the idea that a durable laminate is needed for cladding. No one will walk on it, so all attention should be paid to appearance. It is also worth focusing on the method of fastening the locks and the material of manufacture.
- Choose only one designer laminate ceiling model in one room. Do not try to select material options to create different combinations and patterns. The effect will be unsuccessful.
- Pay attention to the material from which the laminate is made. It can be chipboard, MDF, fiberboard. Accordingly, the elements for installation will need to be suitable. Also, do not try to choose the same designs from different raw materials. For example, MDF and chipboard or chipboard and fiberboard. There should only be one set.
- Laminate should be thin and light. If it is not docked correctly, it may fall out, and this is unsafe. Moreover, heavy structures on the ceiling are extremely undesirable.
- Don't forget about the shade. The color of the finished coating should be in maximum harmony with the decor in the room. The ceiling should not be very contrasting or, on the contrary, invisible. We need to find a “golden mean”.
- Choose a coating pattern so that it does not contradict the style of the interior. Light and delicate lines are more suitable for a rustic or Provence style. But the clearly visible cut lines of the wood will emphasize the loft or English design.
- Buy laminate from only one batch. Otherwise, the sets may not match in size and may differ by one or two shades in color. This will be very noticeable.
- When buying laminate for the ceiling, you should take care of some reserve. Purchase laminate 15% more than the required quantity, calculated according to the estimate. Spare fragments will help correct the situation in case of deformation during installation.
- Pay attention to texture. It comes in glossy (smooth) and matte. The first one is reflective, so it is ideal for rooms with limited space.
- Avoid too many joints. They will play a negative role on the ceiling area, and it will appear smaller. To get rid of this problem, it is better to use long slats.
- It is better to ignore the abrasion class. It will be impossible to evaluate it during operation. This parameter is taken into account only when laying panels on the floor.
Advantages and disadvantages of laminate ceilings
Laminate is a finishing coating that tends to have both disadvantages and advantages. Let's look at the positive qualities:
- strength and durability;
- attractive appearance;
- dirt and dust are practically invisible;
- a wide range of models with different patterns;
- the material is clean and non-flammable.
Installation of ceiling lights in a laminate ceiling in a living room Source remontnik.ru
Laminate ceiling combined with the floor Source mykaleidoscope.ru
The disadvantages of the cladding include:
- it is necessary to consider the installation technology;
- It is impossible to fasten alone, an assistant is needed;
- afraid of moisture (but different coatings combat this).
Important! It is better not to do additional decoration of the ceiling, as there is a high risk of spoiling the appearance of the laminated panels.
There is no point in looking for a specialized ceiling covering. Laminate all goes the same way only on the floor, but has different categories of wear resistance. Accordingly, you can take the thinnest look on the ceiling.
Kitchen ceiling made of laminated brown panels Source mykaleidoscope.ru
Fragmented ceiling cladding with laminated panels in the kitchen-dining room Source pinterest.at
Finishing the ceiling with a smooth, non-shiny laminate Source centro-pol.ru
Simplicity and convenience for the sake of modern design
Once the installation of laminated panels is completed, the room will acquire a completely new aesthetic and will emphasize the individuality of its owner. The courage to choose this type of finish will make the interior unique, regardless of the initially chosen concept. The relative hassle of installing laminate on the ceiling will be rewarded with a long service life, as well as the absence of the need for specialized care due to the antistatic properties of the surface.
The laminate on the ceiling can be decorated with stylish LED lighting - this also looks incredibly beautiful in any room, especially in the evening
And all this makes finishing the ceiling with laminated panels an excellent option for both an apartment and a private home, giving the interior boldness and expressiveness.
Types of laminate for masonry
Laminate flooring can be:
- ordinary;
- structural;
- glossy;
- matte;
- waxed;
- "oiled wood"
For a non-standard ceiling, you should choose coatings with reflective properties. They will add richness and style to the room. For the rest, it’s better to rely on personal preferences.
Multi-color brown structural laminate ceiling Source evrostil37.ru
Ceiling decoration with laminate with the ability to build in lamps Source modernplace.ru
Laminate sizes and their features
When using laminate for cladding, size plays a primary role. The material has individual parameters for length, width, thickness. Square panels with dimensions of 40x40 cm will look very interesting on the ceiling.
There are also volumetric parts of 40x120 cm, as well as 20x200 cm. Each size has its own peculiarity. For example, the longest options are more suitable for wide but small rooms. They are able to visually compensate for the excess width in the room. Square panels have a place in halls and hallways.
Interesting laminate flooring in the bedroom ceiling Source dekor.expert
Thickness is an equally important factor. There are models from 6 to 12 mm. It is better to choose medium ones for the ceiling. Since they will be durable and moderately light. In addition, they will save free space under the ceiling.
Ceiling cladding with light brown laminate panels Source sdelaipotolok.com
Methods for attaching laminate flooring to the ceiling
In order to cover the ceiling surface with laminate, you can use two methods: by attaching it to glue or by installing it on a frame. Each option consists of several stages.
Ceiling decoration with laminate masonry with open niches for lighting Source in.pinterest.com
Important! After purchasing the laminate, let it sit for a couple of days in the room in which you will install it. This will allow the material to get used to the environment. This action is mandatory and does not depend on how the fastening will be performed.
Installing laminated boards on the ceiling with your own hands Source remontnik.ru
Gluing brown laminate inside the house to the ceiling Source remontnik.ru
What tools and materials will you need?
Tools for installing laminated panels.
To work you will need the following tools:
- construction bubble level;
- a screwdriver, or even better a screwdriver;
- a hacksaw for metal or an electric jigsaw for cutting slats;
- plumber's hammer;
- roulette;
- marker or pencil for marking;
- glue or a punch, depending on which method of attaching the laminate you chose.
It is best to glue laminate flooring using liquid nails.
Materials you will need:
- wooden beams or aluminum profiles for assembling the frame (if you plan to attach the planks to it);
- small nails or clamps and screws:
- if the coating sticks, then buy construction adhesive suitable for fixing heavy decor;
- sealant;
- and of course, purchase laminated boards yourself.
Installation of laminate flooring with glue
In order to use this method, you need to prepare your work surface. In this case, it should be made perfectly even. Installation is carried out in this sequence.
- The coating is leveled by applying multi-layer putty or screwing plasterboard structures. The last option is appropriate only if the room has high ceilings. Otherwise, it will take up useful centimeters.
- Apply the adhesive sequentially to the ceiling and start attaching the panels from the far corner. To avoid holding the panel for a long time, install supports. This could be a mop placed on a cabinet or table. Just be careful not to damage the structure.
- Then attach the next piece of laminate. Try to carry out all gluing work in stages. There is a great risk that the entire ceiling, once fixed, may collapse. Don't forget the sealant. It is advisable for them to coat all the ends of each panel.
In this method, it is better not to rush in order to get a beautiful and even ceiling.
Preparing the walls
Before laying laminate on the wall, it must be prepared. Attaching lamellas using the adhesive method requires a hard and uniform surface, with a height difference of up to 3 mm per 1 m (the difference is compensated by the glue). To eliminate surface defects (depressions, cracks and significant differences in height), it is primed and then plastered, in case of significant defects, or putty, in case of small differences. How to properly level a wall can be found in the material “Plastering walls on lighthouses with your own hands”, where detailed instructions are given for performing the work.
If the wall is initially flat, then first remove the old finish, then prime it with a deep penetration primer, and then putty.
In case of large defects, it is cheaper and easier not to level the walls, but to install a sheathing made of wooden slats or metal profiles 2-4 cm wide.
There are 2 ways to attach the grille strips to the wall:
When working, it is necessary to constantly check the vertical and horizontal of the surface being formed with a level.
Frame installation
This type of laminate ceiling finishing does not require special surface preparation. It is not necessary to first level the ceiling to the level. Recessed lamps can be easily installed in such structures. However, the constructed frame steals the useful height of the room. When starting installation, follow the algorithm below:
- Prepare the surface. Fill the cracks and collect loose pieces of lime and plaster. Prime the surface. Next, distribute the electrics, lay the cables in the corrugation, and mark where the lamps will be installed.
- Mark the frame. To do this, determine the lowest point in the ceiling. Make an indent down from it so that it is equal to the height of the lamp. Add 2-3 extra centimeters on top. Transfer this point to the walls. A water level is useful for this. Connect all marks with a special mounting cord.
- Purchase galvanized profiles or wooden blocks. Select the installation pitch of the planks so that it corresponds to 50 centimeters. When screwing the frame, make sure it is strictly parallel. It is important to obtain a perfectly even structure. Fix the profile guide parts along the window.
- Direct installation. Place a layer of insulation into the prepared frame. Choose the one that is lighter in weight. Next, waterproofing is laid (necessary for installation in the bathroom or kitchen). Start closing the panels from the far corner, do it sequentially. Lay the second row offset by half of the previous plank. The result will be an imitation of brickwork. Upon completion of work, install baguettes around the perimeter of the room, install lamps in pre-cut places.
On a note! Fastening to the laminate sheathing is done with nails without heads or special clinkers, which are used when covering surfaces with clapboard.
Preparatory work
When attaching laminate to a frame or sheathing, preparatory work is kept to a minimum:
- remove any plaster that is ready to fall off from the floors;
- Use polyurethane foam to seal the joints between the floor slabs if the plaster has fallen out of them;
- carry out electrical wiring and fasten it securely.
The adhesive method of fastening requires more serious preparation. After all, laminate flooring needs to be laid on a very flat surface - defects in the coating are difficult to hide with glue. These are not foam boards, where acrylic plaster can easily level out errors of up to 5 mm.
You can level the ceiling with “dry” and “wet” plaster. The dry method involves attaching plasterboard, plywood or OSB to the ceiling. But here the question immediately arises: why do the same work twice? After all, sheets in 99% of cases are attached to a frame or sheathing. It is easier in all respects to attach decorative slats to the sheathing instead of leveling material.
The situation is approximately the same with the “wet” leveling method. If differences in height exceed 3 mm, the surface needs to be plastered. And this is a lot of additional operations that require significant financial costs, physical effort and time. Need to:
- clean the ceiling of old finishes and plaster;
- clean the surface from plaster residues with a grinder or grinder with a grinding wheel;
- prime the joints;
- seal the joints with plaster mortar;
- After the first layer of plaster has dried, apply a thin second one;
- press a sickle mesh into the plaster mortar;
- prime the entire surface of the ceiling twice;
- plaster;
- after the mortar has dried, go over the plaster mortar with sandpaper, in case errors were made during the work;
- prime the surface again (the task is to bind the dust);
- finally level the surface with putty;
- After the putty solution has dried, prime it with glue.
From the list of operations it is clear that making a simple sheathing is much easier. By the way, it is for this reason that the adhesive method of attaching laminate is used in isolated cases.
Ready-made solutions for decorating laminate flooring in a room on the ceiling: 5 interesting ideas
There are several variations for placing laminate on the ceiling. The choice of such tactics is primarily influenced by the format of the room and the height of the ceilings. The fact that the owner wants to portray is also taken into account.
Laminate ceiling that accentuates attention Source dvabrata39.ru
Focuses attention
This method will be the best alternative for those rooms that have some defects in the interior design. They also focus on the ceiling if they plan to emphasize its geometry. With the help of laminated panels you can cover not the entire ceiling, but some part of it. This approach will create effective zoning.
Installation of laminate in an unusual shape, starting from the walls and ending with the ceiling Source realt.onliner.by
Letter "G"
In this case, not only the ceiling, but also one of the walls is used for cladding. Only a separate fragment of the ceiling will be involved in the finishing. This design looks great in spacious kitchens. This is how they separate the cooking or dining area and delimit the kitchen from the living room.
Arranging the ceiling, floor and walls in the bedroom with laminated panels Source sense-life.com
Along with the floor and walls
The floor, walls and ceiling can be covered with one laminate model. This approach creates a separate space. Inside it there is a sleeping place, a playground or children's playground inside the house, a hallway or a separate bathroom. In modern designs, this technology is very appropriate and plays the role of zoning perfectly.
Design of a multi-level ceiling using laminate Source design-homes.ru
With repetition on the floor
If the ceiling surface matches the floor, it will visually align the room and make it complete. Here it is important to maintain the geometric shape of the floor and ceiling so that they are symmetrical. You shouldn’t focus your attention on the same material. You can lay out the same area on the floor with decorative stone or tiles of a similar shade, just like laminate on the ceiling.
Conclusion
For clamps or rigid fixation, light or dark, as a solid sheet or between beams, in all variations the laminate turned out to be at its best, our craftsmen are satisfied.
An interesting design technique is decorative beams, both massive and hollow. The article contains a selection of popular ceilings with illustrative examples. In order for everything to be harmoniously combined, the doors should also be “on theme”, read about the classification of interior doors. The video shows everything you need to know about laminate flooring.
Subscribe to our Telegram channelExclusive posts every week
