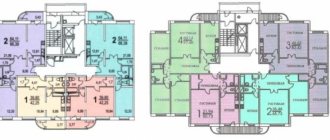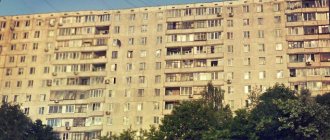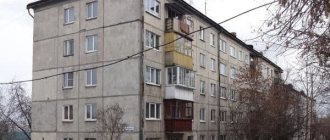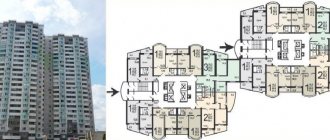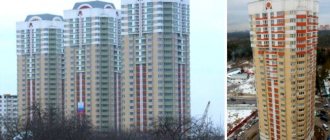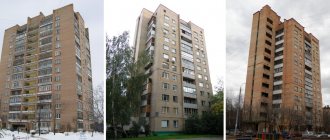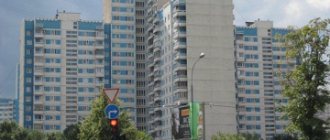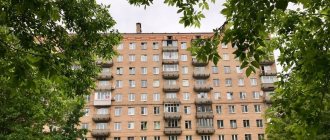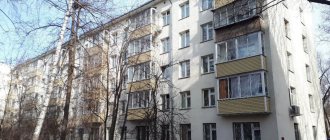We were working on 225 apartments of the I-522a series!
Block-panel houses of the I-522A series were erected from 1974 to 1993. They are very similar to most buildings of the time, but have characteristic differences. The design uses thick expanded clay concrete slabs (40 cm). The loggias were reinforced with full-fledged enclosing slabs, the size of the hallways was increased, and a second elevator with cargo-passenger technical characteristics appeared in the houses.
| Year of construction | 1974-1993 |
| Number of storeys | 4-16 |
| House type | Panel |
| Wall material | External walls - concrete blocks (end walls - panels) 40 cm thick. Internal walls - concrete blocks and panels 30 cm thick. Gypsum concrete partitions 8 cm. |
| Floor material | The floors are hollow-core slabs 22 cm thick. |
| Facade material | External wall cladding - cladding of buildings with small square gray-blue tiles. |
| Heating | Central, water |
Reasons why you need to approve redevelopment in a house of the I-522A series
- If you have been given a fine and an order, and you have not complied with the requirements of the regulatory authorities, you may be evicted, and the apartment itself, with an unapproved redevelopment, will be put up for public auction.
- You urgently need to privatize your apartment, but with uncoordinated redevelopment, privatization is impossible.
- Safety assessment of planned redevelopment work.
- You are planning to get a loan secured by real estate, but due to the presence of unapproved redevelopment, the bank refuses to issue you funds, since the apartment or premises is considered illiquid.
- The reduction in the cost of an apartment with uncoordinated redevelopment upon sale is 20% lower than a similar apartment without redevelopment.
- When selling real estate with a mortgage, the bank refuses to invest in a property with an unapproved redevelopment.
Four design projects for apartments in a panel house of the I-522A series
The niche for the washing machine in the bathroom protrudes into the living room, forming another niche. The glossy MDF kitchen facades expressively echo the shiny sheets of heat-resistant glass that line the “apron”
Bamboo oasis
It was decided to compensate for the small height of the ceiling with the help of eaves LED lighting almost along the perimeter of the living room. This makes the atmosphere of the room soft and cozy. In addition, small ceiling and pendant lamps with lampshades made of coarse woven fabric are used in the bedroom, living room and kitchen.
Bathroom and toilet are combined. In addition, the area of the new bathroom
increases due to the hallway. The room created in this way is conditionally included in the common space of the living room and kitchen, since the partition between it and the guest area is made of frosted tempered glass. It enhances the effect of space flow, but at the same time leaves what is happening behind the partition inaccessible to visual perception. Light green mosaic is used to cover the sides of the bathtub and the base of the washbasin.
There is no separate room for a wardrobe or pantry, but there is a sufficient number of storage systems: a large wardrobe in the bedroom, a closet in the hallway.
In the enlarged bathroom, a utility cabinet with a frosted glass facade is almost invisible. Inside there is a washing machine and shelves for linen and household chemicals.
Simple geometry
Partition between the hallway
and the large room is being eliminated. Now the entrance area is separated from the room only by shelving. And for those who cross the threshold of the apartment, most of the living space is revealed from the first moment. In addition, the proposed solution provides good insolation of the hallway. For outerwear, a niche is created in this room, where a spacious wardrobe is built in.
There is a passage from the living room to the kitchen,
where the emphasis is also placed on finishing materials. The kitchen front with a built-in refrigerator, oven and microwave is located in the letter “L”. To visually increase the height of the ceiling, the authors of the project decided to use a tension structure with a reflective effect, while the height of the room is reduced by only 3-4 cm.
Bathroom
combines with the toilet and is further enlarged by part of the hallway. The bathtub and toilet swap places, making room for a countertop with a large sink and washing machine underneath. A wall-hung toilet with an installation system also saves space and, in addition, makes cleaning the room easier.
Source
Description of the house
| Planning solution | Multi-section panel residential buildings. The house consists of row sections with 1,2,3-room apartments |
| Number of storeys | 14, 16, 17 floors |
| Height of living quarters | 2.48 m |
| Technical buildings | Technical underground and technical attic for placing utilities |
| Elevators | Passenger with a carrying capacity of 400 kg and cargo-passenger with a loading capacity of 630 kg |
| Constructive solution | Wall system. External walls are expanded clay concrete panels 400 mm thick. Internal load-bearing walls are expanded clay concrete blocks with a thickness of 390 mm. The partitions are gypsum concrete, 80 mm thick. Floors – hollow-core reinforced concrete slabs 220 mm thick |
| Heating | Central Water |
| Ventilation | Natural exhaust, through ventilation units in the bathroom and kitchen |
| Water supply | Cold and hot water from the city network |
| Other | Garbage chute with loading valves on each floor |
I-521A
There are only a few such 25-story experimental frame-panel houses with a monolithic rigid core built in the 70s - early 90s, and they are located in the Khoroshevo-Mnevniki, Chertanovo and Obruchevsky districts. Externally, the buildings look like a robot due to the loggias facing in different directions on the lower and upper floors (not in all houses). The house is a square 9 by 9 meters with 7 apartments on the site (from one-room apartments to 4-room apartments), ceilings are 2.64 m. There are 4 elevators, located in the center of the house, as well as 1 fire escape. Due to its compactness, the house poses a danger if there is a fire on the upper floors, as happened in 1993 on Marshal Zhukov Avenue.
Documents required from the Customer to begin approval:
- Certificate of ownership or extract from the Unified State Register;
- A sketch of what will happen in the room after construction work;
- BTI technical passport;
- Power of attorney to conduct affairs regarding the approval of redevelopment;
- Redevelopment project carried out by an organization with SRO approval;
- A technical report on the possibility of carrying out the proposed construction work, carried out by an organization that has SRO approval.
The entire possibly necessary list of documents with examples can be viewed at the link: Go
P-4 and P-22K
Blue and white towers, resembling a cross on top, were built in the 70s in the Yugo-Zapadnaya metro area, as well as in Tushino and on Michurinsky Prospekt. They did not become widespread due to the high cost of creating a reinforced concrete frame, although they used structural elements of the mega-popular P3 series. In total, about 10 such buildings were built. Sometimes P3 with a lower number of floors was attached to P4 on the side like wings. They were equipped with 4 elevators. There are 7 apartments per floor, including two-room apartments, three-room apartments and four-room apartments, and the staircase does not provide adequate smoke protection in case of fire, because the entrance to it does not lead through the balcony. The kitchen windows of some two-room apartments look directly at the window in the common corridor and are “in the well,” while in one of them, in addition, there are 2 elevators behind the wall. The series received further development in the form of 2-entry 22-23-story towers P-22K and Pd3-22, built in the early 80s in the areas of Krylatskoye, Nagatino, Severnoye Chertanovo, Mozhaisky, Veshnyaki and on the street. Koshtoyantsa. Some three rubles here had adjoining rooms with a wardrobe.
Prices for approval of redevelopment in a house of the I-522A series
| Redevelopment in the house of the I-522A series | Price for approval | Request for an individual calculation | ||
| Project and technical report | Getting permission | Receipt of the Act, BTI and extract from the Unified State Register | ||
| Redevelopment of an apartment without affecting the load-bearing structures | from 20,000 rub. | from 30,000 rub. | from 60,000 rub. | Get a commercial offer |
| Redevelopment of non-residential premises without affecting load-bearing structures | from 40,000 rub. | from 100,000 rub. | from 100,000 rub. | Get a commercial offer |
| Redevelopment of an apartment with an opening in the load-bearing wall | from 100,000 rub. | from 60,000 rub. | from 60,000 rub. | Get a commercial offer |
| Redevelopment of non-residential premises with an opening in the load-bearing wall | from 120,000 rub. | from 100,000 rub. | from 100,000 rub. | Get a commercial offer |
KOPE
The series, which stands for Catalog Space-Planning Elements, was developed in the early 80s and made it possible to build houses of different heights and configurations from towers to multi-entrance houses in the letter P with a wide variety of apartment layouts, almost like a Lego set. Houses of this series were built in almost all Moscow residential areas. The number of constructed buildings with more than 20 storeys is approximately 400, about half of them (KOPE-80/85) were built during the Soviet years. The 22-story option included 3 elevators and a smoke-free staircase, where there could be 1-4-room apartments. The ceilings were 2.65 m. In the early modification of KOPE-80, built before 1986, some of the one- and two-room apartments did not have balconies. With the modification of KOPE-2000, multi-room apartments with 4-6 rooms appeared.
Layout of a two-room apartment (B) with an area of 49.8 m2
Before redevelopment
redevelopment 1
redevelopment 2
redevelopment 3
Options for redevelopment of a two-room apartment in a house of the I-522A series
And 522a layout with dimensions of 1 room apartment
This type of house deserves praise for the following reasons: in the houses of this series, spacious hallways and loggias with fencing made of expanded clay concrete slabs appeared, which in turn led to the possibility of organizing an additional room on the loggia, which naturally improved the operational properties of apartments in houses I-522a
The layout of the apartments is organized in such a way that the owners of apartments in the houses of the I-522a series have the opportunity to organize almost any redevelopment that can improve the performance of housing in the houses of this series. This is due to the fact that the distance between the load-bearing walls of the apartments is 6.5 m. The partitions in the apartment are made of gypsum concrete 8 cm thick, which is not a big obstacle to refurbishment of the apartment
Regarding appearance, the houses of the I-522a series are typical representatives of urban development of the late 70s and early 80s of the last century. The main difference between the houses of the I-522A series and their predecessors is the facade of the house with protruding loggias of three-room and two-room apartments
The layout of apartments in houses of the I-522a series, in comparison with houses built in the 80s of the twentieth century, is considered convenient for redevelopment, which significantly improves the consumer qualities of apartments in houses of the I-522a series. The houses in this series are panel houses, although many often confuse them with block houses of the same number of floors.
Location in Moscow and Moscow region
In Moscow, block-panel houses of the I-522A series from products of the II-68 series were built in the areas of Teply Stan, Yasenevo, Belyaevo, Biryulyovo Western, Orekhovo-Borisovo, Maryino, Lyublino, Pechatniki, Kuzminki, Vykhino, Izmailovo, Golyanovo, Medvedkovo, Butyrsky Khutor, Maryina Roshcha, Solntsevo, also one house each in a number of other areas
In the Moscow region, panel-block houses of the I-522A series were built in: Odintsovo, Krasnogorsk, village. Nakhabino, Mytishchi, Balashikha, Kotelniki, Brekhovo village (Solnechnogorsk district)
Apartment areas
1-room apartment[/td]
| Roominess | Total, m² | Residential, m² | Kitchen, m² |
| 34-35 | 18-19 | 9-10 | |
| 2-room apartment | 50-56 | 28-31 | 10.2 |
| 3-room apartment | 65-66 | 39-41 | 9-10 |
Layout of a three-room apartment with an area of 65.3 m2
Before redevelopment
redevelopment 1
redevelopment 2
redevelopment 3
Options for redevelopment of a three-room apartment in a house of the I-522A series
Apartments
The housing stock is represented by a variety of apartments: from one-room to four-room. The highlight of the apartment is the 10-meter kitchen. But the rest of the rooms are a bit cramped.
Quadrature:
- 1-room apartments 35-37 sq.m. m.;
- 2-room apartments 53-55 sq.m. m.;
- 3-room 70 sq. m.;
- 4-room apartments almost 88 sq.m. m.
The layout cannot be called perfect, although it is a good solution - the entrances to the rooms lead from the same corridor. Ceiling height 2.64 m.
Important information!
Due to the fact that the houses in the series are ordinary panel structures, it is easy to remodel the apartment here: expand the corridor, kitchen, interior openings, etc.
We recommend that you contact experienced master builders who are familiar with the features of these experimental houses. For example, Moscow has extensive practical experience in repairing Stalin buildings, Khrushchev, Brezhnev, including rare series like I521a.
Complete turnkey apartment renovation
- Everything is included The cost of repairs includes everything: work, materials, documents.
- Without your participation After agreeing on the project, we only bother the owners when the repairs are completed.
- The price is known in advance. The cost of repairs is fixed in the contract.
- Fixed repair period Turnkey apartment renovation in 3.5 months. The term is fixed in the contract.
Read more about Done
