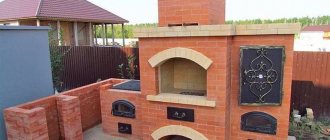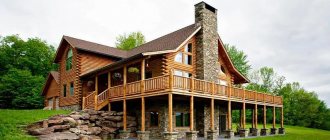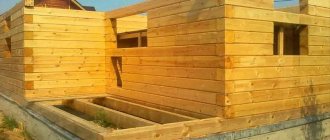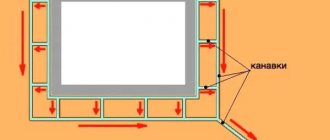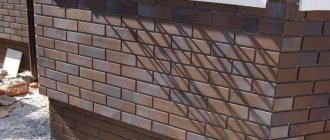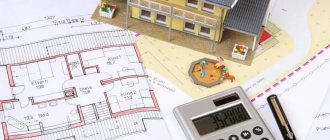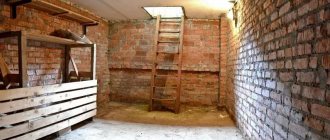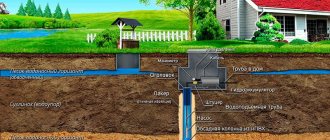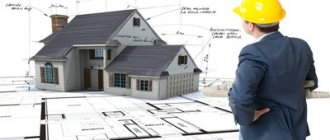An ideal country house should fully meet the needs, tastes and lifestyle of the owners. It is very difficult to buy ready-made housing with the necessary parameters. But it can be built. If you contact a good construction company, you can get a modern, comfortable cottage in a minimum amount of time. The duration of construction work depends on the type of building and the main wall material. Thus, the stages of building a house from timber and, for example, from aerated concrete differ in technology and time costs.
In any case, construction can be started and completed in one construction season. Modular houses are built the fastest. They take less than a week to build. The most labor-intensive houses are brick. They are built in a few months.
Construction of a brick house Source es.decorexpro.com
Site selection
The first stage of the construction process can be called choosing the site on which the cottage will stand. The choice of project will largely depend on its features. When selecting a construction site, the following factors :
- location of the site;
- surrounding infrastructure;
- possibility of connecting communications;
- terrain;
- soil quality;
- plot size;
- shape of the site.
On a site with the most even terrain, regular rectangular shape and solid soil, you can build a house with any parameters. In areas with problematic soil, many additional questions will arise when building large cottages from heavy materials. In addition, they may simply not be suitable for the construction of houses with deep basements.
Areas with irregular shapes or pronounced relief significantly narrow the possibilities for choosing a project. They can only be used to build a small house, specially designed for a complex construction site.
House on a relief site Source pinterest.es
Conducting geodetic research
Starting the construction of new houses is impossible without obtaining data on elevation changes. This information should be contained in the design documentation of the house. To find out the necessary data, a topographic (geodetic) survey is carried out.
This research allows:
- determine the best placement of the cottage on the site. Builders will be able to choose such a site from the entire construction site so that they do not need to fill up or cut off the soil;
- calculate the volume of excavation work. If you can reduce it, you can save a lot;
- determine the level of the finished floor in the house project. Thanks to this data, specialists will understand in what place on the site, as well as how deep to lay the foundation.
Material selection
The next step is the choice of material for the walls of the future house and the appropriate construction technology. Most often they are built from the following materials :
- bricks;
- ceramic blocks;
- concrete;
- aerated concrete;
- foam concrete;
- timber;
- logs;
- sip panels;
- using frame technology.
When choosing a material, you need to take into account its technical characteristics. For example, brick and concrete monolithic cottages are reliable and durable, but require large material investments.
New on the construction market - private houses made of reinforced concrete panels Source reformtheweb.com
Wooden buildings are ideal for country living in all respects, but they are demanding to maintain. The most important stage in the construction of a wooden house is the purchase of high-quality wood, which must be properly prepared and treated with protective compounds.
Cellular concrete (foam concrete and aerated concrete) is relatively inexpensive. Houses made from them are easy to maintain and economical to operate. But only a qualified architect can create a project for a high-quality foam concrete or aerated concrete cottage, who will take into account the specifics of the material in the calculations and correctly select the appropriate type of blocks.
Frame houses and buildings made from sip panels are built very quickly and are very inexpensive. But the condition of prefabricated structures must be closely monitored and, if necessary, replacement of certain structural elements must be carried out. Otherwise the house will not last long.
Construction of a frame house Source stroyert.ru
See also: Catalog of house projects presented at the Low-Rise Country exhibition.
Is it possible to change the configuration of an “approved” individual housing construction project during construction?
Often, the owner of the site, after some time, decides to change the configuration of the future house. For example, you will need a more spacious cottage or there will be a need to “move” the future construction site a couple of meters to the right. But the entire notification approved by the authorities indicated the initial configuration - what to do?
On this score, the Town Planning Code contains paragraph 14 of Article 51.1, which allows you to submit a construction notice in relation to an individual housing construction project again - to the same body as before. It should be remembered that when changing the configuration and location of a promising construction project, it is important to comply with the parameters of the boundary setbacks on the land plot that apply in the given region.
If you ignore the obligation to repeatedly notify the authorities about changes in the parameters of the future cottage, then after completing construction, preparing a technical plan of the building with the participation of a cadastral engineer, and then going to the authorities to register the new building, problems will arise, since officials will definitely compare the contours and geographical positioning of the actual individual housing construction object with the original ones specified in the notice of intention to develop the site.
Project selection
This is a fundamental and very important stage. You need to choose a project together with a consultant, who can be an architect or a professional builder. To make the right choice, you need to take into account many nuances, the main ones being the following:
- site features;
- features of the building material;
- square;
- number of storeys;
- composition of premises;
- type of layout;
- architectural style.
It is better to immediately write down the main requirements for the cottage, and only after that proceed to choosing an architectural solution. In the process of choosing an architectural solution, you should listen to the recommendations of a consultant who will help you make the right decision from a professional point of view.
Choosing a house project Source storgram.com
How to get a mortgage to build a house - an expert's guide
To get money, you need to follow the general algorithm of actions:
- Select a plot of land. Make sure that its intended purpose meets the main goal - the construction of a private house (plot for individual housing construction). It is important that communication systems pass nearby, and that the site is free from restrictions and easements.
- Agree on the project and notify the administration. Collect permits and begin choosing a bank.
- Check with the bank for the required package of documents. Usually this is an application form (filled out at the office of a financial organization or on the website), a passport, a certificate of income, permits and an extract from the Unified State Register of Real Estate. It is necessary to collect documents and submit them to the bank.
- Wait for a decision. It is taken from one to seven days.
- Sign the mortgage agreement.
If one of the bank's requirements is the existence of a contract agreement between the borrower and the developer, the funds will be transferred to the developer's account. In other cases, the funds are transferred to the borrower - to a special account or through a safe deposit box.
Site preparation
Construction itself begins with the preparation of the construction site. This step, which is often forgotten by inexperienced developers, includes several stages of building a house made of brick, concrete, panels or wood.
When preparing a site, first pay attention to communications if they pass through its territory. Communication lines are either moved in accordance with the architectural documentation or temporarily disabled. After this, the construction site is cleared of old buildings. Next, all green spaces that could interfere with construction or the delivery of materials are removed.
If, when purchasing a plot, accurate information about the depth of groundwater was not obtained, then geodetic measures are carried out in the process of its preparation. Then, using special equipment, the soil is leveled.
Preparing a site for building a house Source www.remontnik.ru
See also: Catalog of companies that specialize in building houses.
The actual design
As practice shows, even before purchasing a plot, the customer has a general idea of what he wants his house to look like. But realities make their own adjustments every now and then. Therefore, design can hardly be separated into a separate stage.
Changes to the project can be made right up to the final stage. However, until a construction permit is obtained, we are talking mainly about preliminary design and enlarged estimates, after which - about working drawings and detailed estimates.
In any case, it is desirable that construction begins when the project is already ready - right up to the visualization of landscape and interior solutions. Modern visualization tools allow you to “walk” through the cottage even before workers enter the site. After all, you can make any changes to the paper version or the virtual model of the project - it’s almost free.
Further alterations become subject to fees, and sometimes even unreasonably expensive.
Purchase of materials
At this stage, it is important not to make mistakes with the quantity and quality of purchased materials. Everything must be calculated during the design process, taking into account unforeseen costs for combat, damage during transportation, etc.
If it is not possible to store materials on site, you can divide the purchase into several “entries”. First, you should purchase everything you need to build the foundation and frame of the house. When collaborating with a construction company, you can count on wholesale prices and not worry about the fact that low-quality counterfeits will be purchased under the guise of certified goods.
Purchasing building materials at a wholesale warehouse Source rdstroy.ru
Foundation construction
In terms of time and money, this stage depends on what material the building will be constructed from. Brick houses require a solid, expensive foundation. The lighter the building material, the simpler and cheaper the foundation.
At this stage, the construction of a house made of aerated concrete or foam concrete must be carefully monitored. This is usually done by the designer. The fact is that cellular concrete is lightweight and therefore can stand on light foundations. But on the other hand, cellular wall blocks can crack under the influence of shrinkage and vibration of the soil, and this can only be avoided by building a foundation with increased strength.
Construction of the foundation of a house Source nauka-i-religia.ru
Walling
The walls are built in accordance with the project. The main thing here is not to violate technology. The construction team should consist of craftsmen who have experience working with the wall material used. The hardest thing is to find good masons for bricklaying.
This stage of building a house from rounded logs or timber requires the involvement of a team specializing in the construction of log houses. Prefabricated houses are a separate category of architectural structures, and this field also has its own specialists.
Construction of a prefabricated frame house Source dostroj.blogspot.com
Roofing
The roof can be attic or mansard. In addition, it can have a simple or complex configuration. Conventional gable roofs for attic cottages are erected very quickly and without any problems. The construction of mansard roofs of complex shapes with dormer, dormer and front windows takes the most time. The more complex the roofing, the more responsible the approach of the builders should be, since poor-quality installation of the roofing pie means unnecessary heat loss and increased humidity in the house.
Home roofing Source thetimes.co.uk
Development of the future landscape design
The task of landscape design is to make the site so that you and your family feel comfortable staying on it. Why you should hire a professional landscape designer:
- He will tell you how to arrange the cottage, outbuildings, recreation area, vegetable garden and garden. The specialist will take into account the lighting, soil characteristics, the shape of the land plot, as well as the depth of groundwater.
- The designer will advise on how to arrange utilities and design a location for the septic tank.
- It will properly arrange even difficult terrain or change it altogether.
- Provides for soil drainage.
- He will decide in what style it is best to decorate the site and develop an individual design.
- Will make a selection of plants that are best suited for growing on your site.
Installation of doors and windows
Windows and doors are installed at this stage in order to obtain a solid building frame. However, during subsequent work, glass, frames and door panels may be damaged. Therefore, until the end of the construction process, windows and doors on both sides are covered with protective film.
Installation of windows and doors Source stock-fenetre.com
Summing up communications
The finished house, even before finishing work, is connected to the water supply, sewerage, and gas pipelines. Heating equipment is being installed. The power line is connected before the start of construction, since electricity is needed for the full-fledged work of builders. After the walls and roof are erected, electrical wiring is routed throughout the house and site in accordance with the architect’s designs.
Often, instead of a central sewer system, country houses have their own cesspool with a septic tank. This is also carried out at this stage. To provide the house with water, you can dig your own well.
Engineering communications at home Source cadmaster.ru
Temporary housing: living conditions
Let's return again to the requirements for living conditions in temporary housing. They are different for everyone, but even though builders are used to dust and heat, if you hire a team to build a house, you need to provide them with a decent life. Moreover, a situation may arise when a temporary structure at the dacha becomes permanent. This option must be foreseen in advance, and therefore, as soon as you move into the building yourself or move the builders there, you need to think through normal, human life and all the conditions.
What do we need for a more or less comfortable life? It is not particularly important what type of temporary structure it will be, but we need a lot of it.
Of course, it is possible without much scope, but strictly according to the list of mandatory needs.
Furniture for sleeping and dining
Most often, construction takes place in the warm season, and few people will have breakfast or lunch in a cabin or trailer. In any case, the table and chairs will be taken outside. Therefore, we will not take up space inside with them. On the contrary, we will advise you to choose from sets of country furniture and home-made accessories, which you can read about in a special article on the topic.
Speaking further about furniture, this could be a shelf or cabinet where valuables, as well as clean clothes, will be stored. Here you can leave personal hygiene items and household chemicals.
The most important furniture is furniture for relaxation. Here, according to the requirements for comfort, there are beds, sofas, folding chairs, couches, trestle beds or folding beds. There should be exactly as many of them as the number of people who will live inside. But don't forget to have one cot somewhere in the utility compartment just in case.
Water inside a trailer or cabin
It’s impossible to live without water, and therefore it is imperative to carry it inside the temporary structure. It’s good if you plan to convert such a place of stay into a permanent one, then you can completely bring water inside. If this is definitely a mobile home that will soon move, then you can simply hang a washbasin inside and put a cooler for drinking water. Moreover, a cooler is the best solution, since here you have both cold and hot water.
If the room is large, a shower can be organized inside, but more often it is located outside. We have already studied the outdoor shower and its construction, tanks for water and for its drainage on the website, and therefore you are welcome to the relevant topics.
Sewerage or regular drain
If you practically do not use water inside, then an ordinary sink inside temporary housing is enough for you. We washed, shaved, rinsed our hands... and simply took the water out of the bucket into the garden. If it is necessary to do it in a more civilized manner, then we bring the sewer system into the building and install it in accordance with all the rules for laying sewer systems, including draining wastewater into a septic tank or cesspool. If you need a middle option, we suggest putting the sewer into a drain, which we have already made from a vertically buried pipe with a drainage layer, or into a storm drain.
