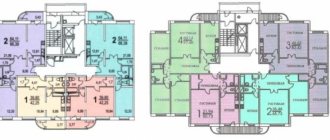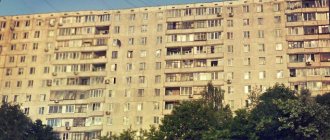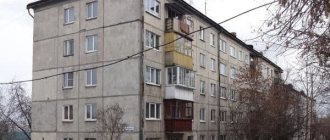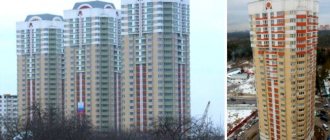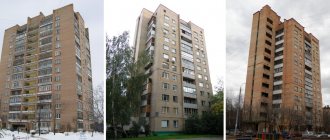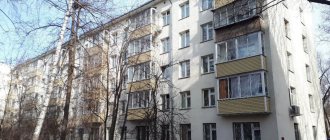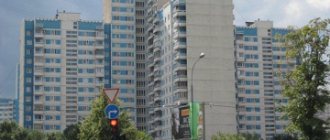Houses of the I-155 series are either tower type or multi-sectional. This variation was achieved with the help of new technology, which makes it possible to assemble houses of different configurations from the same products using the same design scheme. The series has been under construction since 2001. Until now. Has various modifications:
I-155MM (from 2001 to present) municipal with a reduced square footage of apartments, I-155MK multi-sectional, built on the site of demolished five-story buildings (from 2001 to present), I-155N is an improved model in all respects (from 2006 according to present day) and others.
The color scheme of the external walls is varied: white with beige, gray, blue, yellow, green, brown.
In houses of the I-155 series, the number of floors varies from 9 to 24. The number of entrances is from 1 or more. Each entrance has elevators: one passenger with a lifting capacity of 400 kg. And one cargo-passenger with a carrying capacity of 630 kg. In sections of 18 floors and above - 2 passenger and cargo-passenger. The number of apartments on the floor is 2-4. All rooms in the apartments of the I-155 series houses are isolated. In one-room apartments, the living area is 16-24 m², the kitchen is 9-12 m²; in two-room apartments, living area 28-37 m², kitchen 9-13 m²; in three-room apartments, living area 39-53 m², kitchen 10-13 m²; in four-room apartments living area 62-66 m², kitchen 12-13 m². Two, three and four bedroom apartments have dark rooms/closets.
One-room apartments have combined rooms, two-room apartments have separate rooms, and three-room apartments have 2 bathrooms. Bathtubs: standard, 170 cm long. Ventilation - natural exhaust through ventilation units in the bathroom and kitchen. All apartments have spacious loggias glazed by the developers, and many apartments also have bay windows. The windows are equipped with double-glazed windows in environmentally friendly wooden frames. Special energy-saving glass is installed on the inside of double-glazed windows. This makes the windows warmer, sound-absorbing and lighter.
Two-, three- and four-room apartments have loggias or round balconies; since 2002, they have been glazed; double-glazed windows with increased energy efficiency have been installed on the windows. Garbage chute is located on each floor with a loading valve. Stairs with shared balcony.
Internal inter-apartment walls: reinforced concrete without insulation, 20 cm thick. External walls are three-layer reinforced concrete panels with a thickness of 32-40 cm (facade), 44-54 cm (end), the maximum of the indicated values apply to the lower floors. Floors from 1st to 8th (in houses built before 2004) - with monolithic end and (partially) internal walls. Foam concrete partitions 8 cm. Ceilings - hollow-core reinforced concrete slabs 22 cm thick. Load-bearing walls - all inter-apartment transverse and longitudinal, all external, some intra-apartment transverse. Many apartments have ready-made openings in the load-bearing walls.
Advantages: improved sound insulation, complemented by a dark room with an area of 3 meters. The houses have heater-type batteries equipped with a thermostat. The layout of two-, three- and four-room apartments provides for a clear division of space into sleeping and guest areas. Disadvantages: low level of installation quality in individual sections.
Series of houses
I-155
is not included in the list of demolitions; the likelihood of demolition, even in the long term, is small.
In 2000, by order and with the direct participation of the Capital Construction Department SU-155, together with leading design organizations GIPRONII RAS, MNIITEP and Mosproekt, a new series of panel individual residential buildings was developed - I-155.
The design of the new individual series of panel houses I-155 makes it possible to assemble houses of different configurations, different number of floors, with different types of apartments from the same products according to the same design scheme. Houses are built both multi-section and tower type.
And 155
By and large, the most technologically advanced and modern series at the moment. In fact, it is a construction set similar to the “eternal” II-68 series.
House type:
panel.
Planning solution:
there are two main types: panel tower or multi-section type with 1, 2, 3 and 4 room open-plan apartments. Depending on the layout, the apartments have bay windows. Monolithic houses of tower or multi-section type with 1, 2, 3-4 room apartments with an open plan. Depending on the layout, the apartments have bay windows.
The main elements of the
I-155
are internal load-bearing walls and external three-layer load-bearing panels 7.2 m long. Thermal and architectural characteristics of the I-155 series house designs meet the most modern requirements. The walls are three-layer: monolithic reinforced concrete - mineral insulation - monolithic reinforced concrete. The insulation is modern non-flammable mineral wool, produced in Russia under license from the Danish company ROCKWOOL.
External wall thickness:
façade – 320-400 mm*; end - 440-540 mm* (* the walls of the lower floors are thicker). The walls are three-layer.
Layer thickness
(outer layer - insulation - inner layer): 320 mm = 70-170-80; 400 mm=70-170-160; 440 mm=70-170-300. Floor height 3m (from slab to slab).
Internal inter-apartment walls
– load-bearing, reinforced concrete without insulation, 200 mm thick. Punching additional openings is allowed only in agreement with the relevant authorities, on an individual basis. The apartments have an open layout, there are no interior partitions.
Number of storeys:
9-25 floors.
Ceiling height:
2.8 m.
Technical rooms:
basement and attic for placing utilities.
Elevators:
in multi-section buildings: passenger (400 kg) and cargo-passenger (630 kg);
in tower-type houses: two passenger (400 kg), and two cargo-passenger (630 kg). Ventilation:
natural exhaust through ventilation blocks in the bathroom and kitchen.
Water supply:
cold and hot water from the city network
Garbage disposal:
garbage chute with a loading valve on each floor
Currently under active construction in Moscow and the Moscow region.
True, it must be said that the initially excellent quality of workmanship and installation has recently deteriorated.
I155 – Sectional version.
Catalog sheet:
Several blocking options and typical floors from the Su 155 website.
Typical sectional apartments:
I-155-Tower.
Catalog sheet:
Options for blocking tower sections.
Typical floor plan:
Standard floor apartments:
Options for blocking and planning solutions reflected in MTSK:
1.3.12 Projects of residential buildings made of reinforced concrete products of the I-155 series produced by Domodedovo ZZHBI |
| Company "Construction Department No. 155" began to build a new series of large-panel houses. The design of the new individual series of panel houses I-155 makes it possible to assemble houses of different configurations, different number of floors, with different types of apartments from the same products using the same design scheme. Each individual house has its own “personality”: each has its own set of apartments and different layouts, number of floors from 12 to 24 floors, “tower” type buildings or multi-section ones. The main elements of the I-155 series are internal load-bearing walls and external three-layer load-bearing panels 7.2 m long. Thermal and architectural characteristics of the I-155 series house designs meet the most modern requirements. The walls are three-layer, the thickness of the external facade walls is 320-400 mm, and the thickness of the end walls is 440-540 mm. In “tower” type houses from the 1st to the 8th floors, the outer walls are made of monolithic reinforced concrete. Internal inter-apartment walls are load-bearing, reinforced concrete without insulation, 200 mm thick. Punching additional openings is allowed only in agreement with the relevant authorities, on an individual basis. The roof is covered with an insulated slab, which is filled with modern waterproofing polymer materials. Depending on the layout, the apartments have bay windows. Balconies and loggias are glazed. The windows are equipped with double-glazed windows in environmentally friendly wooden frames. Special energy-saving glass is installed on the inside of double-glazed windows. These houses are equipped with an improved heating system with a thermostat in each apartment and heater-type batteries. The ventilation duct is located in the kitchen. Interior finishing of apartments is not provided. It is possible to combine apartments into blocks. |
Redevelopment of apartments in houses of the I-155 series
Construction Engineers
will carry out work on the redevelopment of apartments in panel houses
of the I-155 series (I-155MM; I-155B; I-155N; I-155MK; I-155S)
.
These works include: preparation of design documentation
, coordination of the project with authorized bodies and carrying out
repair and construction work
.
When the redevelopment of your apartment involves making openings in load-bearing structures, or dismantling a window sill block onto a loggia, we will help you obtain a technical opinion from MoszhilNIIproekt
.
HOW TO APPROACH YOUR RENEWAL AND HOW MUCH DOES IT COST?
Redevelopment and renovation of an apartment in a panel house of the I-155N series:
Preparation of technical specifications for design and repair work;
Development and approval of a redevelopment project;
Obtaining a technical report from MoszhilNIIproekt;
Dismantling the window sill block onto the loggia and installing portal doors;
Construction of a doorway in a load-bearing panel reinforced concrete wall (strengthening and calculation of load-bearing capacity is provided for by the project);
Replacement of the façade glazing of the loggia and insulation of the loggia;
Carrying out construction and repair work and installation of engineering systems.
Description of the I-155 series
Houses series I-155
— developed in 2000 by the Capital Construction Department
of JSC “SU-155”
, together with design organizations
GIPRONII RAS
,
MNIITEP
and
Mosproekt
.
The architectural features of the apartments are spacious kitchens, large glazed balconies and loggias. Depending on the layout, the apartments have bay windows. Construction areas in Moscow and Moscow
: (Nagatino-Sadovniki, Nagatinsky Zaton, Fili-Davydkovo), Odintsovo (residential complex Novaya Trekhgorka), Krasnogorsk (residential complex Krasnogorye).
Construction areas in St. Petersburg and Leningrad
: (Kamenka and Novaya Kamenka, residential complex Silver Spring and residential complex Serebryannye Klyuchi, residential complex Yanino-Park).
Modifications of the I-155 series
are the following series of houses:
I-155MM;
I-155B; I-155N; I-155MK; I-155S and others. They have architectural, structural, technical and planning differences.
Specifications:
Type of house: panel, number of sections I-155 from 2 to 8, I-155B from 1 to 4, I-155N from 1 to 8;
Planning solution: on the floor of apartments I-155 from 2 to 4, I-155B from 5 to 8, I-155N from 3 to 4;
Number of floors: floors in houses I-155 from 10 to 24, I-155B from 15 to 24, I-155N from 15 to 25. The first floor can be residential or non-residential;
Ceiling height: I-155 and I-155B 2.8 m, I-155N from 2.8 to 3 m;
Bathrooms: separate, bathtubs: standard, 170 cm long;
Elevators: in multi-section buildings: passenger - 400 kg, and cargo-passenger - 630 kg; in tower-type houses: 2 passenger - 400 kg and 2 cargo-passenger - 630 kg;
- In 1954, Stroymontazhtrest No. 3 was formed, later renamed SU-155. The company specialized in the construction of large-panel houses using the flow-high-speed method according to standard designs. The New Cheryomushki microdistrict became the business card of the enterprise. Later, a complex of 8-story residential buildings was built in the Sokol area.
In the 1960s, construction of monolithic houses began in Moscow. During this period, Stroymontazhtrest No. 3 began construction of the Volkhonka-ZIL residential area. At the same time, the construction of Cheryomushki with 9-, 12 and 16-story buildings began. The company operated in New Kuzminki, Kuntsevo, Zyuzino and many other areas of Moscow.
In the 1970s, Stroymontazhtrest No. 3 changed its name to SU-155 (Construction Department No. 155). The company carried out construction in Teply Stan and Troparevo, Orekhovo-Borisovo, Bibirevo and Northern Chertanovo, as well as in the city of Vidnoye, in addition, it was engaged in the reconstruction of the building of the Historical Museum on Red Square.
In 1980-1989 SU-155 built residential areas in the Maryino, Orekhovo-Borisovo, Otradnoe and Chertanovo districts, and also became the main developer of the new district - Solntsevo.
In the 1990s, the enterprise changed its status - the closed joint stock company SU-155 was formed. In its new capacity, the company was engaged not only in construction. We started operating our own concrete mixing units, and at the end of the decade a base of reinforced concrete products, a reinforcement shop, and our own large production complex appeared. The company carried out construction in Novo-Peredelkino and Northern Butovo.
In the new century, SU-155 expanded beyond the capital region, starting construction in Tambov, and then in St. Petersburg and Kaliningrad, and also took part in the construction of facilities for the 2014 Olympics in Sochi.
Since the beginning of the century, the SU-155 Group of Companies has been operating in the Moscow region.
 Facilities erected by SU-155 builders are available in 15 cities in the Moscow region (Krasnogorsk, Odintsovo, Lyubertsy, Serpukhov, Balashikha, Khimki, etc.). Currently, the builders of "SU-155" are building in the cities of Domodedovo (micro-district "Yuzhnoye Domodedovo"), Krasnoarmeysk (micro-district "Yuzhny"), Zvenigorod (micro-district "Vostochny"), Dolgoprudny (micro-district " Central"), Odintsovo (microdistrict , etc.
Facilities erected by SU-155 builders are available in 15 cities in the Moscow region (Krasnogorsk, Odintsovo, Lyubertsy, Serpukhov, Balashikha, Khimki, etc.). Currently, the builders of "SU-155" are building in the cities of Domodedovo (micro-district "Yuzhnoye Domodedovo"), Krasnoarmeysk (micro-district "Yuzhny"), Zvenigorod (micro-district "Vostochny"), Dolgoprudny (micro-district " Central"), Odintsovo (microdistrict , etc. Currently, the geography of construction projects of the group of companies covers Moscow and the Moscow region, St. Petersburg with the Leningrad region, Vladimir, Ivanovo, Kaluga, Kostroma, Tver, Tula, Yaroslavl, Nizhny Novgorod, Omsk, Novosibirsk and Kaliningrad regions, as well as the Krasnoyarsk region.
In addition to construction enterprises, the group of companies includes mechanical engineering and construction materials production enterprises.
From 2000 to 2013 In the capital, the SU-155 group of companies built 453 residential buildings and delivered a total of 6.1 million square meters. m of living space. During this period, the Group of Companies erected large objects on the streets of Ivan Babushkin, Kastanaevskaya and Miklukho-Maclay, in the areas of New Kuzminki, Nagatino-Sadovniki, Nagatinsky Zaton, New Cheryomushki, Zyuzino, Fili-Davydkovo, and on Sevastopolsky Avenue. Some objects are completed, others are in the process of construction.
Houses series I-155
Most of the residential buildings built by the SU-155 Group of Companies belong to the branded I-155 series. This is a frame-panel house, the project of which was developed jointly with leading specialists from the State Unitary Enterprise MNIITEP and Mosproekt. Therefore, the authors of the houses in this series may be listed as different design organizations - it depends on the specific house. This is important to consider if you want to redevelop an apartment, which requires the participation of the author of the house project in the development of documentation.
Given the general design scheme, I-155 houses have several dozen configuration options - towers, multi-section buildings of variable number of floors, and so on. Interestingly, the first 8 floors of the towers are monolithic. The modernized version of this series is called I-155N. In addition, there is an option for municipal construction - I155MM.
Apartments in I-155 do not have interior partitions. Apartment layouts I-155 with more than one room usually have a second bathroom. The kitchen area is at least nine meters.
In addition, houses of other institutes are being built - for example, the IP-46S, KOPE, KOPE-M "PARUS" series and buildings based on individual projects. In addition to residential buildings, the construction enterprises of the SU-155 Group of Companies build various infrastructure facilities - from kindergartens to parking spaces.
House type:
panel.
Planning solution:
there are two types: panel tower or multi-section type with 1, 2, 3 and 4 room apartments with an open plan.
Depending on the layout, the apartments have bay windows. Monolithic houses of tower or multi-section type with 1, 2, 3-4 room apartments with an open plan. Depending on the layout, the apartments have bay windows. Number of floors:
10-24 floors.
Ceiling height:
2.8 m.
Technical rooms:
basement and attic for placing utilities.
Elevators:
in multi-section buildings: passenger (400 kg) and cargo-passenger (630 kg);
in tower-type houses: two passenger (400 kg), and two cargo-passenger (630 kg). Building structures:
external walls: three-layer (reinforced concrete-mineral insulation-reinforced concrete), 320-400 mm thick (the walls of the lower floors are thicker);
in tower-type buildings up to the 8th floor are monolithic. Internal walls: reinforced concrete, 200mm thick. Ventilation:
natural exhaust through ventilation blocks in the bathroom and kitchen.
Water supply:
cold and hot water from the city network
Garbage disposal:
garbage chute with a loading valve on each floor
Layout features
In panel houses of the I-155 series there are from 2 to 8 sections with a number of floors from 3 to 23. In tower-type buildings (I-155B) there are from 15 to 24 floors, with the first 8 floors built on a monolithic basis.
The I-155N modification appeared in 2007 and proposed a ventilated façade technology unique for panel housing construction. The apartments now have French balconies and dark rooms. Housing in I-155N no longer belongs to the “economy” category.
In houses of the I-155MM series (municipal version), apartments have a reduced area. High-rise buildings offer budget and service housing. Many apartments in I-155MM were given to military personnel, displaced people from emergency housing, and people on the waiting list.
The kitchens of all apartments are spacious, starting from 9 m2. The windows are glazed with double glazing. Apartments with 2, 3 and 4 rooms have 2 bathrooms. Some options have bay windows and balconies. Ceiling height 2.8 m.
Areas of apartments (common/living/kitchen):
- 1-room apartments – 36-53/16-24/9-12;
- 2-room apartments – 51-83/28-37/9-13;
- 3-room apartments – 68-101/39-53/10-13;
- 4-room apartments – 113-141/62-66/12-13.
All rooms are isolated.
Would you like to know more details or have your own personal questions? call us +7 (495) 181-13-09 or request a call back
I-155B2
The only version of a two-section tower in the series. The I-155B2 modification made it possible to use building areas more efficiently, while maintaining many of the advantages of tower-type buildings.
House I-155B2 layout with dimensions
In some three-room apartments, the project provides two bathrooms.
Many apartments have 2 - 3 balconies or loggias. These houses have many layout options with storage rooms and built-in wardrobes, and some of the apartments have large dark rooms.
Apartments in series I-155
Apartment areas
| Series I-155 | Total, m² | Residential, m² | Kitchen, m² |
| 1-room apartment | 36-39 | 16-24 | 9-12 |
| 2-room apartment | 56-74 | 28-37 | 9-13 |
| 3-room apartment | 78-101 | 39-53 | 10-13 |
| 4-room apartment | 101-121 | 62-66 | 12-13 |
All rooms in the apartments of the I-155 series houses are isolated. Many two, three and four bedroom apartments have dark rooms. Most three-room apartments have a pair of balconies or loggias.
Layout of apartments in houses of the I-155MK series
Wall material: panel
Number of sections (entrances): 2-8
Number of floors: 3-23, the most common options are 12, 17, 18
Ceiling height: 2.78 m.
Elevators: cargo-passenger 630 kg. and passenger 400 kg., in sections of 18 floors and above - 2 passenger and cargo-passenger
Balconies: glazed loggias and/or balconies in all apartments, bay windows in many apartments
Number of apartments per floor: 4 (in corner sections - 2, 3, 4)
Years of construction: from 2001 to present. time
In Moscow, multi-section houses of the I-155 series were built both in new residential areas and on the site of demolished 5-story buildings. Currently, this modification is not being built within the Moscow Ring Road. Areas for construction of standard multi-section panel houses. series I-155 in Moscow: Maryinsky Park, New Kozhukhovo (microdistrict 1, 2-3), Kuzminki, Yuzhnoye Butovo, Zyuzino, Academichesky, Cheryomushki, Konkovo, Lianozovo, Obruchevsky, Perovo, Mozhaiskoe highway, Otradnoe (Vysokovoltny pr. d), Fili et al.
In the Moscow region, new buildings of the I-155 series are multi-sectional. (I-155MK) built/are being built in the cities of Krasnogorsk (Pavshinskaya Poima microdistrict) and Odintsovo (Novaya Trekhgorka - Kutuzovsky microdistrict). Construction is planned in the microdistrict. Lyubertsy Fields
Number of houses built in Moscow: about 50, in the Moscow region (including those under construction) - about 20
- Area of 1-room apartments: total: 36-53 sq. m., residential: 16-24 sq. m., kitchen: 9.2-11.5 sq. m.
- Area of 2-room apartments: total: 51-83 sq. m., residential: 28-37 sq. m., kitchen: 9.1-12.7 sq. m.
- Area of 3-room apartments: total: 68-101 sq. m., residential: 39-53 sq. m., kitchen: 9.8-12.6 sq. m.
- Area of 4-room apartments: total: 113-141 sq. m., residential: 62-66 sq. m., kitchen: 12 sq. m.
- All rooms in the apartments of the houses of the I-155 series are multi-sectional and isolated. Many 2, 3 and 4 bedroom apartments have dark rooms
- Bathrooms: separate, bathtubs: standard, 170 cm long. 2-, 3- and 4-room apartments have 2 bathrooms each
Garbage chute: with loading valve on each floor
Cooker type: electric
Walls: external reinforced concrete three-layer panels (concrete - insulation (mineral wool) - concrete) with a total thickness of 32-40 cm (facade), 44-54 cm (end), the maximum of the indicated values apply to the lower floors
Internal inter-apartment walls are reinforced concrete without insulation, 20 cm thick. Partitions are made of foam concrete blocks 8 cm thick. In apartments in individual buildings, the layout is free, there are no non-load-bearing partitions or they have a ready-made opening. Punching additional openings is allowed only in agreement with the relevant authorities. The floors are large-sized hollow-core reinforced concrete slabs 22 cm thick.
Load-bearing walls: all inter-apartment, all external and some inter-room transverse
Type of sections (entrances): end, row (ordinary) and rotary (corner)
Number of steps in a section (entrance): 6, 7, 8, step width (distance between two adjacent load-bearing walls, floor span width): 300 cm, 360 cm, 420 cm, 720 cm. Transverse step width: 310, 410, 500, 590, 620 cm.
Cladding, plastering of external walls: no
Color options for external walls: white with beige, gray, blue, yellow, green, brown
Roof type: flat with non-roll polymer coating (especially moisture resistant)
Distinctive features: houses of the standard series I-155 multi-section. (I-155MK) have increased thermal insulation, have load-bearing wall spacing increased to 7.2 m, expressive rounded shape of balconies and bay windows
Other advantages: significantly improved compared to the panel series of the 1980s-1990s. soundproofing of floors. In the apartments of the I-155 series houses, double-glazed windows in wooden frames are installed. Heating system with thermostat in each apartment, heater-type radiators. Modernized smoke removal system and fire protection system. Dark rooms and/or built-in closets in many apartments. The layout of 2-, 3- and 4-room apartments provides for a clear division of space into sleeping and guest areas
Disadvantages: not always ideal installation quality
Manufacturer: Domodedovo Concrete Concrete Plant (part of the SU-155 Group of Companies)
Designers: Design Bureau SU-155, MNIITEP (Moscow Research Institute of Typology and Experimental Design), GIPRONII RAS, Mosproekt by order and with the participation of the Capital Construction Department SU-155
Apartments in new buildings of the I-155 series are usually sold without interior finishing. The first floors in many buildings are non-residential, with increased height, intended to accommodate trade and service enterprises
A modification I-155MM (municipal) has also been created for those on the waiting list, military personnel and the resettlement of residents of demolished dilapidated and five-story housing stock. The footage of apartments here is 25-35% smaller
I-155MKS
Since many are considering purchasing an apartment with a studio layout, we will dwell on this option in more detail.
A special feature of the studio is the kitchen corner, separated from the living space by only a conventional border.
I-155MKS layout with dimensions
All apartments have combined bathrooms and a minimum-sized hallway. In this version of the series, external premises (balconies or loggias) are not provided.
Redevelopment in studios I-155MKS most often comes down to installing built-in wardrobes and changes in the bathroom. The area and current regulations do not allow us to implement anything else.
Redevelopment in houses I-155MK and I-155MM
The variety of apartment layout options and the presence of significant auxiliary areas creates significantly more opportunities for redevelopment than in panel houses of other series.
However, before you decide to redevelop, you should first outline your ideas in consultation with specialists, since in addition to the location of load-bearing structures, you will need to take into account many more nuances.
Experienced designers of our company provide consultations free of charge and, where possible, meet your interests.
In addition to developing all the design documentation necessary for approval, our specialists will be able to take on the entire procedure for completing turnkey redevelopment.
Modifications of the I-155 series
Initially, the I-155 series of panel houses consisted of seven main modifications - the I-155 itself, as well as the I-155N, I-155B, I-155MK, I-155MM, I-155MKB, I-155MKS.
Later, the series had many variants to suit changing market conditions and urban planning policies. However, despite the variety of modifications, they have common features inherent in the original developments.
Options for the I-155 series include tower-type houses and multi-sectional options with various types of facade design, from which it is not always possible to immediately understand that the house is assembled from panels.
| Modification | Number of storeys | Years of construction |
| I-155B (tower) | 16, 24 | from 2002 to 2011 |
| I-155NB (new turret) | 24 | from 2004 to NV |
| I-155B2 (double turret) | 24 | from 2004 to NV |
| I-155N (new) | up to 25 | from 2008 to NV |
| I-155MM (multi-section municipal) | 16,19 | from 2010 to NV |
| I-155MK (multi-section commercial) | 16,19 | from 2010 to NV |
| I-155MKB (tower) | up to 27 | since 2013 according to NV |
| I-155MKS (multi-section commercial studio) | 17 | since 2013 according to NV |
In addition to these, there are also modifications (I-155MK-SPNN, I-155MM-SPNN and others) with apartment layouts more oriented towards commercial development.
I-155MKB
This series was originally created for the possibility of municipal and commercial infill development, but has found wider application due to its successful layouts.
House I-155MKB layout with dimensions
Today, houses in this series are mainly located in the Moscow region (Odintsovo), as well as in Tula and the Nizhny Novgorod region.
Possibilities for redevelopment of apartments I-155
Various options for redevelopment of apartments in I-155 are available due to the increased spacing between load-bearing walls:
- connecting a corridor niche to the bathroom and installing a shower instead of a standard bath;
- cutting new openings in non-load-bearing walls to make a passage to the bathroom or kitchen from the hallway;
- allocation of a dressing room in the corridor, etc.
The possibility of redevelopment of I-155 is determined for each specific case. To carry out the work, a professional project will be required, which will be approved by the supervisory authorities. To legalize the redevelopment, you need to obtain a new registration certificate and submit an application to Rosreestr to make changes to the Unified State Register.
I-155B
Houses of the standard series I-155 tower type (I-155 tower) have load-bearing wall spacing increased to 7.2 m, which allows for more opportunities for redevelopment. All apartments have balconies and/or loggias, as well as rounded bay windows.
House I-155B layout with dimensions
Apartments in new buildings of the I-155B series, as a rule, were sold without interior decoration.
I-155MK
The dressing rooms shown reflect only the most common floor layout options. Many others are their mirror image or combination. Also, like all sectional houses I-155, buildings can have corner (rotary) sections, similar to houses I-155N.
Layouts of the I-155MK series with dimensions
I155NB
There are discrepancies in the name of this modification of the towers (sometimes they write I-155BN), but the rearrangement of the letters does not change the meaning - this is an updated version of the single-section I-155 tower.
House I-155NB layout with dimensions
The living areas of apartments have generally become smaller, but they have increased kitchens and storage options in auxiliary rooms.
