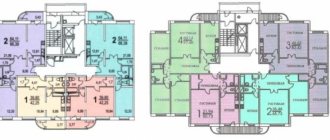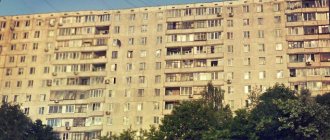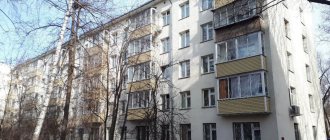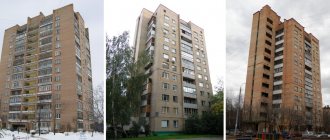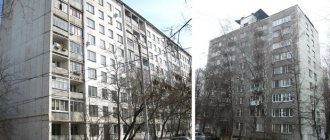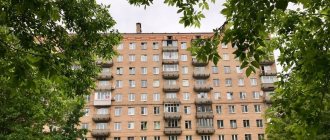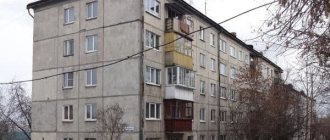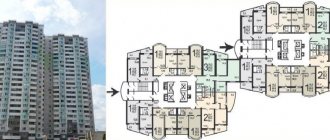This standard project includes two options for panel houses of different heights - D-25N1 with a height of 25 floors and D-23 two floors lower, which are also designated as Domkon-1.
All buildings in the series are towers with one entrance each with non-residential ground floors.
Houses series D-25 and D-23
Since 2008, more than 15 such houses have been built, created by MNIITEP (Moscow Scientific Research Institute of Typology of Experimental Design).
Apartments in the Domkon series
The apartments in this series have 1, 2 and 3 rooms and meet modern requirements - the kitchens are noticeably larger than their analogues. In addition, the apartments will be distinguished by architectural diversity - all apartments have glazed loggias, balconies and bay windows.
| Apartment areas | Total, m² | Residential, m² | Kitchen, m² |
| 1 room | 42-48 | 16-21 | 12.23-13.3 |
| 2-room | 62-72 | 35-38 | 11.4-11.7 |
| 3-room | 95-103 | 50-53 | 14.2-16 |
The ceiling height in the living areas is 270 cm, the kitchens are equipped with electric stoves.
The bathrooms in the 1-room apartments of the series are combined, in the 2-room apartments there are separate ones, and in the 3-room apartments there are two bathrooms.
Ochakovo-Matveevskoe: Real Estate
House series D-25N1 (Domkon-1). Description
Houses of the D-25N1 series (Domkon-1) are a new single-entrance modification of the popular Moscow series of P-44T tower-type houses.
The areas of apartments and kitchens have been optimized; they are larger than in the P-44T but smaller than in the P-44TM/25 series. Years of construction: from 2008 to present. In total, about 15 houses were built. The number of floors is 25. The standard service life of the house is 100 years. In Moscow, houses of the D-25N1 series were built on the site of demolished five-story buildings in the Kuzminki microdistrict. In the Moscow region, houses of the D-25N1 series have been built/are being built in new
All rooms in the apartments of the D-25N1 series houses are isolated. All apartments have bay windows, half bay windows and spacious loggias. Each entrance has one passenger and two freight-passenger elevators. Bathrooms are separate in all apartments. Three-room apartments have additional bathrooms. Smoke-free staircases at different ends of the building, with fire-resistant balconies. The kitchen stove is electric, natural exhaust ventilation, units in the kitchen and bathroom. There are two garbage chutes on the floor, with a loading valve on the landing.
Compared to the P-44TM/25 series, the apartment areas in the D-25N1 series were reduced. There are up to 8 apartments per floor. There is also a version D-23N1, in which the number of floors is reduced to 23.
The D-25N1 series of houses, like the P-44 family series, was developed specifically for DSK-1. The design characteristics of the D-25N1 series are in many ways similar to the houses of the P-44T, P-44TM, P-44TM/25 and P-44K series.
At the moment, the D-25N1 series of houses is displacing another expensive modification of the P-44TM/25 houses from the Moscow market, which is poorly sold due to the excessively large areas of the apartments.
| Name | Description |
| House type | Panel |
| Construction period | From 2008 to present |
| Author of the house project | MNIITEP and NIIMosstroy, manufacturer - DSK-1 |
| Number of storeys | 25 |
| Number of rooms | One-room apartments, S from 41.3 sq.m. and two-room apartments, S from 63.3 sq.m., with the possibility of combining them into three-room and four-room apartments |
| Floor height | 2.7 - 2.75 m |
| Building diagram | Cross-wall, with load-bearing internal longitudinal and transverse walls |
| Walling | Three-layer panels (concrete - polystyrene insulation - concrete), 300 mm thick |
| Internal walls | Reinforced concrete panels with a thickness of 180, 220 and 360 mm |
| Partitions | Gypsum concrete, 80 mm thick |
| Floors | Large-sized reinforced concrete panels “per room”, 140 mm thick |
| Roof type | Flat, elements of inclined friezes are covered with “BRAAS-DSK-1” tiles |
Houses of the D-25N1 series (Domkon-1) in the Ochakovo-Matveevsky district
| Lobachevsky street | • • |
Layouts D-23 and D-25 with dimensions
The number of apartments on the floors of the series is 6, 7 or 8, which depends on the layout of a particular floor. Also, depending on the floor, the layout of the apartments differs.
Floor plans of the D-23 and D-25 series
There are 3 elevators installed in the entrances - one passenger (with a load capacity of up to 400 kg) and 2 cargo-passenger elevators (with a load capacity of up to 630 kg).Each floor has access to two smoke-free staircases with access to the loggias. On the interfloor landings of each staircase there are loading valves for garbage chutes.
Decoration of a studio apartment 25 sq.m.
The first thing that needs to be done at the planning stage is to divide the total area into functional zones. Apartments with high ceilings allow you to move the sleeping area to the second tier. The problem is solved by constructing a bed on hangers or installing an additional wooden structure.
If apartments have ledges and corners, they can often be used as storage spaces. Also, do not ignore the storage spaces thought out at the initial design and construction stage. In a small studio apartment, instead of massive wardrobes, it is worth using modular designs. This will simplify the redevelopment process and rid the space of bulky parts.
However, the main thing you will have to face when creating a design project and cosmetic renovation work is the zoning of space.
Construction of houses D-25N1
Panels imitating brickwork are used to decorate the external walls. The flat roof is complemented by sloping friezes made of tiles, and the roof structure itself allows for the installation of a helipad.
The following construction materials are used in the building:
- For external walls - three-layer reinforced concrete panels with insulation made of foamed polystyrene 30 cm thick.
- For internal load-bearing walls, reinforced concrete panels 18 cm thick.
- For partitions, 8 cm thick plasterboard structures are used.
- For floors, large-sized reinforced concrete slabs 14 cm thick.
The ceilings are sized “per room”, where the distance between two adjacent load-bearing walls is 360 cm.
External walls are made of curtain (non-load-bearing) panels, in some places installed as the outer layer of the building's load-bearing frame.
The glazing is energy-saving - the windows have double-glazed windows.
Layout of apartments in houses of the D-25N1 (Domkon-1) and D-23 series.
Wall material: panel with brick cladding Number of sections (entrances): 1 Number of floors: series D-25N1 (Domkon-1) – 25 floors, series D-23 (D/23) – 23 floors. Ceiling height: 2.70 m. Elevators: passenger 400 kg and 2 cargo-passenger 630 kg each. Balconies: glazed loggias on the side of the entrances and the opposite side Number of apartments on the floor: 6, 7, 8 Years of construction: from 2008 to the present. time Areas for construction of panel houses of standard series D-23 and D-25N1 (Domkon-1): Kuzminki, in the Moscow region: Balashikha (Shchitnikovo), Lyubertsy (Krasnaya Gorka district), village. Pykhtino (residential complex "Solntsevo-Park"), Leninsky district (residential complex "Butovo-Park, 2nd stage) Number of houses built/under construction in Moscow and the Moscow region: about 15. Area of 1-room apartments: total: 41-48 sq. m. m., residential: 16-21 sq. m., kitchen: 12.3-13.2 sq. m. Area of 2-room apartments: total: 62-72 sq. m. m., residential: 35-38 sq. m., kitchen: 11.4-11.6 sq. m. Area of 3-room apartments: total: 95-103 sq. m. m., residential: 50-53 sq. m., kitchen: 14.2-16 sq. m. Bathrooms: combined in 1-room apartments, separate in 2-room apartments, 2 bathrooms in 3-room apartments. Bathtubs: standard, 170 cm long. Stairs: smoke-free. Garbage chute: with a loading valve on the interfloor platform Type of kitchen stove: electric Walls: external reinforced concrete three-layer panels (concrete - polystyrene insulation - concrete) with a total thickness of 30 cm (the thermal insulation of which is equal to a brick wall 90 cm thick.) Inter-apartment and interior load-bearing panels - reinforced concrete panels with a thickness 18 cm. Partitions – plasterboard 8 cm thick. Ceilings – large-sized (“per room”) reinforced concrete slabs 14 cm thick. Load-bearing walls: all inter-apartment, some interior. All apartments have a ready-made opening in the load-bearing wall for easy redevelopment. Type of sections: tower Number of steps (floor spans) in a section (entrance): 8, step width (distance between two adjacent load-bearing walls): 360 cm Cladding, plaster of external walls: brick cladding, plaster Color options for external walls: red, sand , white, gray, brown Roof type: flat-pitched with inclined friezes made of tiles produced by BRAAS DSK-1, colors: green, gray, brown. A helipad is provided Distinctive features: the D-25N1 (Domkon-1) and D-23 (D/23) series differ from their predecessors: from the P-44T in the increased areas of apartments and kitchens, from the P-44TM/25 - in the reduced areas of the apartments Manufacturer: DSK-1
Zoning methods
Designers today recommend using partitions, furniture, multi-level ceilings and floor podiums for zoning. Visually, different zones can be designated using accent colors, new textures and finishing materials.
When choosing partitions, as when working with furniture, it is important not to overload the space of the room. Moreover, in the case of separating a sleeping area, the only problem to be solved is the separation of space. Sound insulation is impossible without creating full walls. Options include stationary partitions made of durable materials and podiums. Another non-standard solution is lattice partitions made of wood, metal and plasterboard. They will not only solve the zoning problem, but will also serve a decorative function.
The easiest way to solve the issue of zoning the kitchen. Most often, a bar counter is used for these purposes. It separates the cooking space from the rest of the space, while being used as a table and additional storage space. A more conservative zoning option is a dining table. Designers advise paying attention to the design of furniture in a color contrasting with the main interior. This will additionally allow you to visually zone the space and create a feeling of separation.
Hanging shelves, mezzanines and shelving with simple geometry can be used as additional storage space. The main task is to provide additional possibilities for placing things and at the same time save square meters.
Choice of colors
As a general recommendation, designers recommend giving preference to simple light colors. However, there are additional elements that will also visually increase the space:
- Colored, loose curtains will not only add an accent, but also help expand a wall with small windows;
- Since the floor and walls in the same color create the effect of isolation, it is best to give preference to flooring in darker tones;
- A colored ceiling will visually reduce the overall height of the apartment, so it is better to refrain from such a decision;
- Vertical stripes on the walls visually increase the height of the room;
- A monochrome palette looks best in small spaces.
You can see even more ideas about decorating a small studio space in the photo selection.

