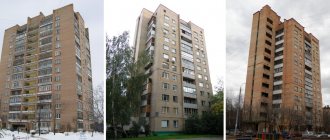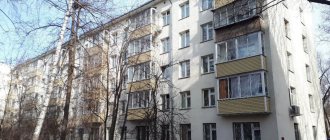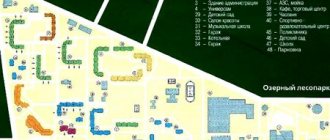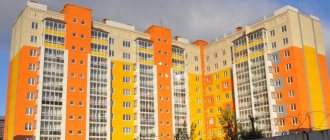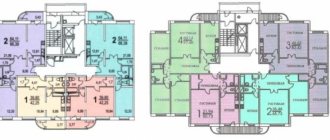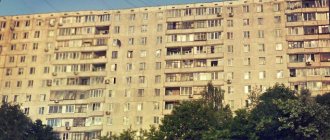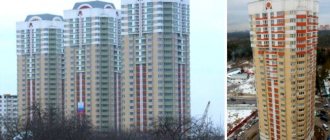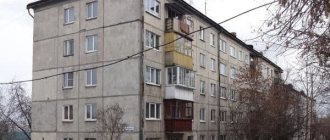- Briefly about houses of series II-29
- Apartment features
- Redevelopment options
- What is prohibited during redevelopment
- Redevelopment of a 3-room apartment
- Association of apartments
- Conclusion
Any typical apartment can be remodeled. The main thing is to know the nuances of a particular series. We have already talked about the possibilities of redevelopment in Stalinist, Khrushchev, P-44, II-68 series and others. Today we’ll talk about the II-29 series.
In this article you will learn:
- how to make repairs without breaking the law;
- which walls can be demolished and which doorways can be moved;
- what not to do in apartments of this series.
Briefly about houses of series II-29
The houses in this series are predominantly 9-story brick buildings. The series has several modifications - in Moscow there are towers of type II-29B and houses II-29-41/37(38), II-29-43/37(38), II-29-44/37(38). They differ in the number of floors and layouts.
In total, about 500 houses of series II-29 were built in Moscow. They are located in the areas of Khovrino, Northern and Southern Tushino, Dmitrovsky, Golyanovo, Presnensky, Golovinsky, Novogireevo, Shchukino, Kotlovka, Academichesky, Gagarinsky and others. Photo: novostroev.ru
Houses of series II-29 have 1-, 2- and 3-room apartments. In modifications there are also buildings with only 1-room apartments or 1- and 2-room apartments.
- area of 1-room apartments – 27.4 sq. m.;
- area of 2-room apartments – 33-44.2 sq.m. m.;
- area of 3-room apartments – 59-64.6 sq.m. m..
The houses have good sound insulation, which does not require any additional measures to reduce audibility.
The thickness of external and internal load-bearing brick walls is 510 mm, interior and inter-apartment partitions are 160 and 80 mm.
Layout features
Serial nine- and twelve-story buildings of the II-29 series were at one time the most successful buildings. In them, the strength, durability and low thermal conductivity of brickwork were advantageously complemented by separate bathrooms even in 1-room apartments, a garbage chute and a passenger elevator.
The load-bearing skeleton of houses “two - twenty-nine” was formed by three parallel walls, fastened with reinforced concrete floor slabs. Slab parameters:
- Length - 6 meters;
- Thickness - 0.22 m;
- The design is multi-hollow.
This decision led to the absence of load-bearing walls inside most apartments and created de facto ideal conditions for subsequent redevelopment.
Design of redevelopment of houses of series II - 29 - in 3-5 working days! Professional design of transformations of the configuration of one-, two-room and 3-room living spaces. We will prepare the papers, coordinate and legalize the changes. The asking price is from 10 thousand rubles. Completion time is less than a week. You can order an architectural project of any complexity from Planodel LLC!
According to the architectural project II-29 (otherwise - “P-29”), in any section of the house there are 4 apartments on one floor. Typical layouts:
- 3 kopecks and one three-rubles;
- 2 two-room apartments and one one- and three-room apartments.
| Number of living rooms | Kitchen area, sq. m | Living area, sq. m | Total footage, sq. m |
| One | 6.4 | 16.9 | 27.4 |
| Two | 5.2 — 6.1 | 21.6 — 29.4 | 33 — 44.3 |
| Three | 5.1 — 5.7 | 41 — 46 | 59 — 64.6 |
Features of apartments of series II-29
These include:
- separate bathrooms;
- the presence of balconies everywhere except the first and second floors;
- The project initially thought out storage spaces: there are built-in wardrobes, storage rooms and “dark” rooms;
- in “kopeck-room apartments” there are walk-through and behind-the-passage rooms;
- in three-ruble apartments the rooms are mostly isolated;
- the apartments have small kitchens - from 5 to 6.5 square meters. m.;
- Most apartments have gas stoves, which imposes restrictions on combining the kitchen with living spaces: it is necessary to install tightly closing doors in the openings.
Inside the apartments, almost all walls are non-load-bearing. This allows you to demolish them and build new ones, reducing or increasing the area of the premises the way you want.
House floor plan series II-29.
Constructive solutions for an existing facility
This project is included in the standard project of an 8-story, four-section multi-apartment residential building of series II-29-04/M19i. The windows and balcony doors are wooden with paired sashes and open inward. The building has two passenger elevators and a garbage chute with inlet valves across the floor. Garbage is unloaded from the garbage chamber. Sanitary facilities are designed in the form of voluminous sanitary-technical cabins. The foundation is a pile, strip, monolithic reinforced concrete slab. Expanded clay concrete panels M-100. Foundation concrete blocks M-150. Foundation concrete pads M-250. Reinforced concrete panels M-200. Monolithic reinforced concrete grillage and slab M-250. Reinforced concrete piles M-300. Masonry system: Concrete blocks - regular with bandaged seams; concrete - pouring concrete into the formwork. The foundations of the building have sufficient depth, are based on natural soils, and are in good condition in accordance with SP 13-102-2003. Asphalt blind areas have cracks, subsidence, and there are gaps where the blind area adjoins the walls of the building. The drainage is internal, water is discharged onto the blind area and lawns. Unsatisfactory drainage of surface water from the walls of the building. Small cracks in the plinth, local damage to the plaster layer of the plinth and walls. Cracks in the seams between blocks and panels, efflorescence and traces of moisture on the outer walls of the technical underground. The joints in the external walls are poorly sealed and there are leaks along the joints. The places where utility lines enter the external walls are sealed poorly. Technical underground floors have cracks, potholes, subsidence, and stains from soaking. The external and internal walls of the technical underground are brick and made of SB blocks with a thickness of 380-640 mm. The external and internal walls of the 1st-8th floors are brick, with a thickness of 640 mm from the 1st to 3rd floors, and 510 mm from the 4th to 8th floors. Ventilation ducts run through the interior walls. The facades are faced with facing bricks with jointing. The base is plastered and painted. Gypsum concrete panel interior partitions 80 mm thick. Inter-apartment walls made of two gypsum concrete partitions with an air gap with a total thickness of 200 mm. In bathrooms, partitions are made of gypsum-cement-slag concrete panels 80 mm thick; it is possible to use partitions made of slag concrete blocks 90 mm thick. There is no horizontal or vertical waterproofing. Column - prefabricated reinforced concrete columns of type K-12-56 (3rd-8th floors) and K-18-56 (1st-2nd floors), KD-18-13 (basement) two-story with a constant section of 400x300x5593 (N) mm with consoles for supporting the crossbars, they are made to the entire height of the house. They take the load from the floor crossbars. The inspection did not reveal any defects that reduce the load-bearing capacity. The ceiling above the technical underground is made of prefabricated reinforced concrete ribbed flooring types NRU (thickness 220 mm), NRT (thickness 220 mm), in the area of staircases from hollow-core flooring NU (thickness 220 mm) supported by load-bearing external longitudinal walls and prefabricated reinforced concrete crossbars of the type VR-36-6 with a section of 540x300 mm, R-24(28)-6 with a section of 540x300 mm, RD-32-6 with a section of 540x300 mm. Traces of leaks in the areas of water supply and sewer risers due to the unsatisfactory condition of waterproofing in the bathrooms. Cracks in the mortar sealing of interfaces with other structures and between floorings, as well as loss of mortar from rustications due to poor-quality sealing of joints. There are cracks in the protective layer of concrete on the lower planes of the floor decks, and in some areas the concrete of the floor panels is destroyed. The floors above the 1st-8th floors are made of prefabricated reinforced concrete hollow-core flooring type NU, NT with a width of 800 and 1200 mm supported by load-bearing longitudinal external walls and prefabricated reinforced concrete crossbars type VR-36-6 with a section of 540x300 mm, R-24(28) -6 with a section of 540x300 mm, RD-32-6 with a section of 540x300 mm. Traces of leaks in the areas of water supply and sewer risers due to the unsatisfactory condition of waterproofing in the bathrooms. Cracks in the plaster sealing of interfaces with other structures and between floorings, loss of mortar from rustics due to poor-quality sealing of joints. There are cracks in the protective layer of concrete on the lower surfaces of the floor decks, in some areas the concrete of the floor decks is destroyed, and the reinforcement is corroded. Insulation of the attic floor - backfilling with slag (sand) in a layer of 240 mm with a lime-cement screed 20 mm thick. The technical underground floors are compacted soil with thick crushed stone. 100 mm, in operated premises - cement for concrete preparation. Cement floors have potholes, cracks, destruction, and subsidence. The floors on the 1st floor level are parquet, linoleum, and the bathrooms are made of Metlakh tiles. The floors on the 2nd-8th floors are parquet, linoleum (Relin), and the bathrooms are made of Metlakh tiles. Parquet floor coverings have abrasions, cracks, and individual rivets falling out. Linoleum coatings have abrasions, damage, and tears. Ceramic floor coverings have abrasions, peeling tiles, and potholes. The floors in the attic level are made of screed. The floors have potholes, cracks, and destruction. The balconies are made in the dimensions of the 3rd-8th floor from prefabricated reinforced concrete cantilever slabs. There are traces of leaks on the lower planes of the slabs. Some balcony slabs have fractured concrete slabs, and exposed reinforcement is corroded. The waterproofing of the slabs is made of two layers of roofing material. Covering slabs with ceramic tiles. The coating of ceramic tiles has cracks and peeling. The fencing of the balconies is a metal lattice with a corrugated plastic screen. The metal fencing is deformed and corroded in places. Screens are missing in places. Drains made of galvanized steel. The drains are corroded, deformed, and missing in places. Double-flight staircases made of prefabricated reinforced concrete platforms and solid flights. The interfloor platforms are made with holes for the passage of the waste chute. Coils for heating the staircases are embedded in the thickness of the landing slabs. Floor coverings made of metlakh tiles. The coating has abrasion in places and tiles are peeling off. Reinforced concrete steps. The steps have chips and minor wear. Fencing made of metal lattice with wooden handrail. The fencing bars and handrails have mechanical damage and are missing in some areas. Roof with a cold semi-passage attic. The ceiling above the attic is made of prefabricated reinforced concrete slabs of the PPs type, 85 mm thick, supported by BS-60-2 rafter beams with a section of 150-250x300 mm. In the stairwell area, there are prefabricated reinforced concrete slabs of the PT type, 160 mm thick, supported by prefabricated reinforced concrete crossbars of the RV-46-25 type with a cross-section of 380x300 mm. Roll roofing with internal drainage. The roof has bulges, folds, stagnant zones, breaks, and poor-quality connections to protruding parts. The water inlet funnels of the internal drain are littered and there are no caps. There are leaks through the roof in the areas of the top floor apartments, as well as on the staircase landings. The parapet wall is brick covered with a concrete slab. The doors to the attic and roof are wooden paneled (sheathed with sheet steel). The condition is unsatisfactory. The canopies over the entrances to the entrances are made of prefabricated reinforced concrete slabs. The covering of the slabs is made of roofing felt on bitumen mastic with drains made of galvanized steel. There are traces of soaking on the bottom and end surfaces; there are no metal frames. The coverings of the porch entrances to the entrances are asphalt. The steps are concrete. The coverings have potholes, the steps are chipped, and the grates for wiping feet are partially missing. The pits for descending to the basement are located on the side of the main (yard) facade, the walls are brick, the steps are reinforced concrete. The steps leading down to the basement have chips, potholes, and subsidence. The building has four single-pipe heating systems with lower distribution of supply and return lines, with dead-end coolant movement. Heat supply is provided from heating networks. Cast iron radiators of the M-140AO type are installed as heating devices in residential premises, vertical registers made of d70mm pipes are installed in the kitchens of the 2nd-8th floors, and heating platforms are installed in the stairwells. Heating appliances on the upper floors are not heating up. Some of the heating platforms in the staircases are turned off. The supply lines to the elevator units (control units) are made of black steel pipes and are laid above the basement floor. The supply and return lines of the sectional distributions are laid under the basement ceiling. Significant external corrosion and welded fistulas are observed. The insulation of transit and supply lines is damaged. The risers and connections are laid openly. There is significant external corrosion on the risers in the basement, and sections of the risers and connections have been replaced in places where fistulas have formed. Plug valves are installed on the risers as shut-off valves. Three-way valves are installed on the connections to the heating devices. There is a complete breakdown of the fittings and leaks through the stuffing box seals. The building has a supply and exhaust ventilation system with natural air movement. The influx of outside air is carried out through the vents and leaks in the narthexes of the window fillings. Air is removed through the kitchens and bathrooms using individual companion ducts with bypasses through two floors into collection ducts. Individual and prefabricated ducts are located above the roof level. For ventilation of the bathroom. units under the ceiling of the bathrooms, horizontal air ducts made of thin-sheet galvanized steel are mounted, connected to the exhaust openings of individual ducts. There are creases and leaks in connections to the ventilation. bars. In kitchens and bathrooms, metal louvered grilles measuring 200x200 mm (in kitchens), 170x170 (in bathrooms) are installed on individual exhaust ducts and horizontal air ducts. The grilles are clogged with household soot, and the blinds of most ventilation units are clogged. gratings are in poor condition. Vertical individual and prefabricated ventilation ducts for kitchens and bathrooms are located in the brickwork of the internal walls. The channels are clogged and dusty. The ventilation shafts are made of brick. Metal umbrellas are installed over the mouths of the mines. External corrosion of umbrellas is observed.
Redevelopment options for houses of series II-29
The absence of load-bearing walls in apartments in this series provides many opportunities to improve the layout. In apartments you can:
- demolish and build built-in wardrobes with entrances to them from the rooms, kitchen or hallway;
- make dressing rooms, including in place of restrooms or in rooms;
- combine the bathroom;
- replace the bathtub with a shower stall and shower drain. Showers for construction purposes have become permitted since July 2022, the main thing is to make high-quality waterproofing;
- expand the bathroom area to the corridor area;
- partially or completely dismantle the partition between the corridor and the room, making a living room-hall;
- move doorways;
- combine the kitchen with the room using a new opening and filling the old one, but only with the installation of a door if the kitchen is gasified;
- make niches in the kitchen at the expense of the corridor area, allotting space for the refrigerator;
- move plumbing, stove and sink;
- dismantle walls between rooms and erect new ones, reducing or increasing the area of the premises;
- build partitions in rooms to zone space - for example, separating the living room area from the sleeping area;
- make rooms isolated in 2- and 3-room apartments.
Description of the house
These are block houses, many call this series in the old way - P-68, created in the architectural bureau MNIITEP. Main features of this series:
| Planning solution | Panel-block residential buildings (towers) of corridor type from ordinary sections with 1, 2, 3-room apartments. Various options for the layout of apartments in the section are possible |
| Number of storeys | 12,14,16 floors |
| Height of living quarters | 2.48 m |
| Technical buildings | Technical underground and technical attic for placing utilities |
| Elevators | Passenger with a carrying capacity of 400 kg, cargo-passenger with a loading capacity of 630 kg |
| Constructive solution | External walls are three-layer panels, wall thickness 300 mm or expanded clay concrete blocks 400 mm thick. Internal - concrete blocks 390 mm thick. The partitions are gypsum concrete, 80 mm thick. Floors – hollow-core reinforced concrete panels 220 mm thick |
| Heating | Central Water |
| Ventilation | Natural exhaust from the kitchen and bathroom. |
| Water supply | Cold and hot water from the city network |
| Other | Garbage chute with loading valves on each floor. |
What is prohibited when remodeling apartments of series II-29
In apartments, balconies cannot be combined with rooms - this violates the thermal contour of the house. Also, ventilation ducts must not be demolished or reduced . The only acceptable option for their use is to install the installation and water heater inside the box. It is prohibited to make shelves or store any things there.
In addition, you cannot :
- enlarge the bathroom at the expense of the living rooms and place a toilet with a bath above the living rooms and kitchen of the neighbors on the floor below;
- make a kitchen or rooms under the neighbors’ bathroom above;
- locate the kitchen above the living quarters of the neighbors below;
- block access to plumbing, risers and meters, fans and ventilation ducts;
- leave a gasified kitchen without a door.
Complete integration of the kitchen and room can only be done if the gas stove is replaced with an electric one. Read more about this and all the options for combining a kitchen and living space here.
Redevelopment of two and three-room apartments, series II 68
2 room plan
before redevelopment If only a one-room apartment has 5 options for redevelopment, then the redevelopment of a two-room or three-room apartment of series II 68 also has many options and is related to the desire of the homeowner:
- Expand the space;
- Connect the kitchen and the room;
- Expand and combine the bathroom;
- Enlarge the corridor;
- Expand the kitchen;
- Get rid of closets with a built-in dressing room and so on.
Plan for dismantling and erection of structures
Plan of the premises after redevelopment
But any repairs must be carried out in accordance with the rules and preparation of documentation. A BTI plan, a technical report, and a redevelopment project are required.
Plan for dismantling and erection of structures
Floor plan after redevelopment
Redevelopment of a 3-room apartment series II-29
The 3-room apartment before the redevelopment looked like this:
All three built-in wardrobes that were in the apartment were dismantled. The bathroom was combined and expanded to include a corridor, while the toilet remained enclosed by a partition. A box was erected in the restroom for water supply risers and other communications.
The old entrance to the kitchen was blocked, making a new one out of the room. Sliding doors were installed in the opening. The kitchen sink was also moved.
All rooms became isolated - for this purpose, some partitions were dismantled and new ones were erected with separate entrances to the room.
Here's what work was done in the apartment:
And this is what the apartment looks like after approval of the redevelopment and renovation:
In the case of this apartment, the owner had a big problem with the BTI. He made the repairs and then independently turned to the office for an apartment plan, without consulting our engineers or specialists from another similar company.
A BTI technician went to the apartment, took measurements and issued a plan in the “red” lines, which diverged from the old plan and meant an uncoordinated redevelopment. The owner did not have documents from the Moscow Housing Inspectorate about the reconstruction carried out.
BTI plan in the “red” lines:
And this is what the apartment looked like before the redevelopment and the BTI technician took new measurements. Such a plan is necessary to coordinate repairs. The plan must be ordered BEFORE repairs.
Before calling a technician to your apartment, we always recommend contacting us for advice. We will find out your situation and advise you on what you need to do to get a BTI plan immediately in the black lines, avoid problems with this department, and not waste your nerves and money on unnecessary manipulations. We will also tell you exactly at what point you need to call a technician and take measurements.
In this case, calling a technician was impractical and only complicated the process of legitimizing the redevelopment. It was enough to simply order the old BTI technical passport and coordinate the repairs using it.
on WhatsApp
What kind of redevelopment can be done in an apartment of series ll-29?
How to legalize redevelopment? How much does it cost to remodel an apartment? Hello!
