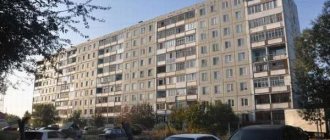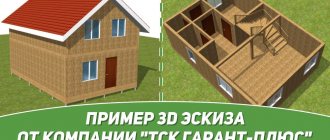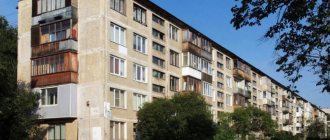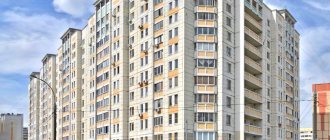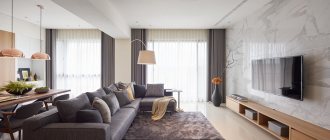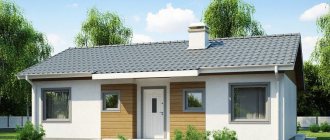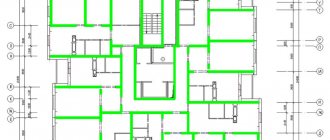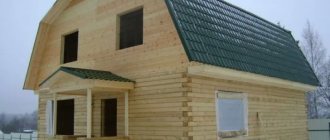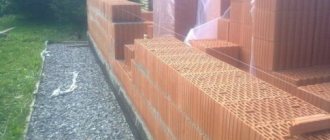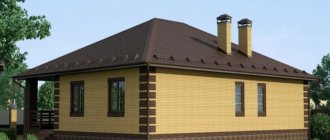Since 1957, after the adoption of a law that provided for the elimination of excesses in the design of houses, buildings of a new type began to be erected in the USSR. Popularly, such houses were called “Khrushchevka” (derived from the name of the General Secretary of the CPSU Central Committee N.S. Khrushchev). Such houses received a second name - Khrushcheby, mainly because of the inconvenient and disproportionate layout of the rooms, narrow corridors and landings, thin walls and, as a result, terrible sound insulation. In this article we will talk about what the typical Khrushchev series are, and we will try to highlight the main pros and cons of these buildings. We will provide the planning features in the form of descriptions and photos.
Typical series of Khrushchev buildings: the main pros and cons of houses
Let's look at the main characteristics of the apartments and determine the features of each series of Khrushchev buildings that were built over the course of 27 years. It is worth noting that initially the Khrushchev buildings were intended to be used as temporary housing and the operational life of the building ranged from 25 to 50 years. But, as you know, people still live in such houses in our time. The disadvantages of Khrushchev-era apartments include poor sound insulation and thermal insulation (it’s cool in the winter, and too hot in the apartment in the summer), not always a good layout of the apartment and entrance: narrow corridors, small kitchen, lack of a garbage chute and, very often, an elevator. The main advantages of such houses include their low cost.
Read also: How to demolish a wall in a Khrushchev building with your own hands
The main advantages of such houses include the low cost of housing and developed infrastructure around the building. As a rule, not far from Khrushchev buildings there are kindergartens, schools, shops and excellent transport interchanges. If you don’t have enough money to buy an apartment, then Khrushchev is not the worst option. Moreover, such buildings in Moscow and other Russian cities are subject to demolition, in which case the owners receive brand new housing, or reconstruction and redevelopment.
Series 1-464 (1960 – 1967)
General drawing:
One of the most popular series of Khrushchev buildings in the USSR was 1-464 (1960 - 1967). This is a panel house with 5 floors; it is rare to see 3 and 4 floor buildings. All apartments have balconies (also additional storage rooms), but there are no elevators and residents of the building have to go up and down the stairs, which is quite difficult for elderly people and families with small children. The bathrooms in the apartments are combined, there is no common garbage chute in the entrance, and the number of apartments on the site is 4. The height of the ceilings in the apartments is 2.5 m2, the kitchens are less than 6 m2, to be more precise - 5.8 m2. Apartments 1, 2 and 3 rooms.
Read also: Window - transformable balcony. Selection, features, installation
Picture – drawing:
1 room:
2 room:
3 room:
Series 1-335 (1963 – 1967)
From 1963 to 1967 The territory was built up with houses of the 1-335 series. These are also panel buildings, with a ceiling height of 2.54 m, balconies in each apartment, shared bathrooms, and the absence of an elevator and garbage chute. The kitchen area is slightly larger than in the previous series - 6.2 m2, the ceiling area is 2.5 m. There are four apartments on the site - from 1 to 3 rooms. In addition to balconies, the apartments have additional storage rooms and built-in wardrobes.
1 room:
2 room:
My secret
August 25, 2014 Beautiful, different houses began to be built in Izhevsk less than 20 years ago. Before this, most of the development was standard. Looking at a typical house from the outside, an experienced realtor can describe in detail the apartments that are located in it.
Everyone knows the old five-story "Khrushchev" apartments - with small, most often adjacent* rooms and an even smaller kitchen, in some places with gas water heaters*, also old five-story ones, but much more pompous - with huge rooms, long corridors and three-high ceilings meters - Stalinka - the dream of a Soviet man. Common in our city are gray nine-story buildings, lined with small stones, with the smallest one-room apartments.
*Adjacent rooms are a layout in which you can only get to one room through another. They are also called walk-throughs. Not isolated. Isolated rooms are rooms that can be accessed directly from the hallway without passing through another room.
*Geyser is a gas water heater. Houses with gas water heaters are the oldest. They do not provide hot water from the tap - it is heated only using a water heater. But when selling apartments in such buildings, one can tell potential buyers one undeniable advantage: the hot water is not turned off here. Modern geysers are convenient and safe.
In addition to dividing into series, houses can be divided according to the material of construction. The most common are brick, panel and monolith.
Brick - the warmest houses, excellent sound insulation, wide window sills, time-tested technology. The downside is that the expensive and time-consuming construction technology means that almost no buildings are built using it now.
Panel - the houses are colder, the walls are thin, the sound insulation is worse.
Monolith is a new technology. From the outside the house looks like a brick one, but it is built much faster and cheaper. The houses are very warm and beautiful - now most new buildings are built using this technology. The downside is that some monolithic houses have poor sound insulation.
When talking about the pros and cons of layouts, we often talk about bathrooms. They are separate and joint. In shared rooms, the bath and toilet are located together; in separate rooms, they are located separately. Shared bathrooms are more common in one-room apartments.
Another touch to the description of any apartment is the presence of a balcony or loggia. The difference is that the loggia is located “inside” the house - on the same level with the wall, and the balcony protrudes from it. Both the loggia and the balcony can be glazed - this is an additional plus for the apartment.
And finally, why do some houses have electric stoves, and some have gas stoves? The answer is simple - gas stoves cannot be installed in houses above 10 floors. Therefore, in high-rise buildings the stoves are always electric. Given the capabilities of modern equipment, electric stoves are no worse than gas stoves: they are also economical, and any dish can be cooked on them just as quickly.
KGT
Stands for “hotel-type room” (or “hotel-type apartment”) Features of the series: - there is no kitchen (the area of the hallway or room is used for preparing food); — no bathroom or shower; — no hot water or gas, electric stoves and electric water heaters are used; - apartments are of the same type in layout and area; — there are no balconies in such apartments either; — the hotels are located in five-story brick buildings of Soviet construction; - there is a corridor system in the entrances - up to 10 apartments in one block.
1 sq.m. — 8/13 sq. m. and 13/18 sq. m. 2 sq. m. - 1 8 / 2 4 sq. m.
In Izhevsk: 50 years of Pioneerism, Bummashevskaya, Reduktornaya, Kommunarov, Gagarin, mountains. Stroiteley, village. Mechanical engineers.
Little Family
These are one-room and two-room apartments. Features of the series: - on the site there are not 4, but 7 - 8 apartments on each side of the corridor; - the bathroom is combined.
Area and features of apartments: 1 sq. m. — 11/21 sq.m., 13/29 sq.m. or 18/36 sq. m. 2 sq.m. - 27/42 sq.m., rooms are isolated.
In Izhevsk: Metallurg, Stroitel, Soyuznaya
“Khrushchevka” in the panel - 335th series
Features of the series: - four- and five-story panel and block houses - there are one-, two-, three- and four-room apartments.
Area and features of apartments: 1 sq. m. - combined bathroom, 17/31 sq.m.
2 sq.m. — there are four types in this series:
— adjacent rooms, separate bathroom, windows on one side, 25/44 sq.m.
— adjacent rooms (by tram), separate bathrooms — 26/48 sq.m. - isolated rooms, in the middle - kitchen, 30/45 sq.m.; - isolated rooms, in the middle - a dark room, 30/48 sq.m. (tram) 3 sq.m.
— in this series there are four types: — adjacent rooms, combined bathroom, 32/5 0 sq. m. m.; — “vest” — adjacent rooms, combined bathroom 36/52 sq.m. - with one isolated room, separate bathroom, 34/52 sq.m. - all rooms are isolated, 46/64 sq. m
4 sq.m. — there are one type, 43/58 sq.m.
"Khrushchevka" in brick
These are one-, two- and three-room apartments (there are no four-room apartments in this series).
Features of the series: - only four - and five-story brick houses; - in most cases - geysers.
Area and features of the apartments: - end (corner) - two windows, shared bathroom, available with or without balconies, 19/32 sq.m. - standard 18/30 sq.m. m. 2 sq. m. — adjoining rooms, in this series there are two types of two-room rooms:
- “regular” - windows on one side, 25/44 sq.
m. - “tram” - windows on different sides, 26/48 sq. m. 3 sq. m.
- in this series there are three types: - adjacent rooms, combined bathroom, 32/50 sq.m. — “vest” — adjacent rooms, combined room, 36/52 sq. m. - with one isolated room, separate room, 34/52 sq. m., a feature in 3-room apartments is that the bathroom is separate, if the entrance to the toilet is from the corridor, and to the bathroom from the kitchen.
Stalinka
These are three- and five-story brick houses.
Features of the series: - large areas; - high ceilings; - all rooms are isolated, so they may contain communal apartments; — differences in price depending on the type of flooring (reinforced concrete is more expensive than wood).
Area and features of apartments: 1 sq. m. — 19/36 sq.m. 2 sq.m. — 33/56 sq.m. 3 k. sq. — 52/75 sq.m.
Episode 467
Gray nine-story panel houses.
Features of the series: - nine-story panel houses. - There are one-, two-, three-, four- and five-room apartments.
Area and features of apartments: 1 sq. m. - 16/29 sq.m., the smallest of the one-room apartments, shared bathroom, balcony off the kitchen. 2 sq.m. - 25/44, isolated rooms, separate bathroom, balcony from the kitchen. 3 k. sq. — there are two types in this series
: - standard 37/54, 3 m loggia from a small room, there are exceptions - balcony and loggia; - corner 42/60, one room is isolated, separate bathroom, balcony from the kitchen.
4 sq.m. in this series come in three types:
- standard (end) 52/70 sq.m., usually in the outer entrances, two rooms are isolated, always only a loggia, separate bathroom; - corner (when the house is shaped like “G” or “P”), 54/78 sq.m., all rooms are adjacent, separate bathroom, kitchen 10 sq. m., large square hall; - rotating (above the arch), 52/76 sq.m., one room is isolated, two rooms from the hall, a very large dark room, a loggia.
5 k. sq. - only on the first floors, 68/92 sq.m., three isolated rooms, loggia. It is extremely rare to have a whole row of such apartments.
Episode 83 “Leningradka” in the panel.
Features of the series: - 10-story buildings; - There are one-, two-, three- and four- and five-room apartments.
Area and features of apartments: 1 sq. m. — there are two types in this series:
- on the first floors in a riser of two-room apartments, 16/36 sq.m.; - there is one riser at the end of the house, 18/36 sq.m., a loggia at the end of 7 m (to find out if there are 1-room apartments in the house, look at the end of the house).
2 sq.m. — they come in a block with three-room apartments, all the same, 30/50 sq.m., windows on one side, rooms are isolated, large dark room, 3 m loggia from the bedroom.
3 k. sq. - in this series there are two types: - standard - in a block with two-room apartments, 42/66 sq.m. all rooms are isolated, separate bathroom, long corridor, loggia from the bedroom 3 m; - corner (when the house is shaped like “G” or “P”), available only in corner entrances, all rooms are isolated, separate bathroom, square corridor, 6 m loggia from the hall + bedroom.
4 sq.m. Available only in corner entrances, 52/78 sq.m., all rooms are isolated, separate bathroom, 6 m loggia from the living room + kitchen, small kitchen.
5 k. sq. - available only in corner entrances, 66/102 sq.m. , all rooms are isolated, two bathrooms, two loggias of 6 m.
Jokes New movies Music Auto Animals Sports
A series of large-panel residential buildings with double-row cutting of external wall panels, developed by the Design Bureau for Reinforced Concrete named after. A. A. Yakushev Gosstroy RSFSR and TsNIIEP housing. The series is based on a structural scheme with a mixed pitch of load-bearing transverse walls (steps of 3.2 and 6.4 meters), floors made of hollow-core flooring 220 mm thick with beam support on the internal transverse walls. The external walls are self-supporting, made in two versions: three-layer, 300 and 350 mm thick, with rigid ribs and insulation from semi-rigid mineral wool slabs; single-layer 350 and 400 mm thick lightweight concrete or cellular concrete. The roof is made in two versions: combined, made of reinforced concrete panels with four layers of roll coating; pitched, with a semi-passage attic, trussed with a roof made of corrugated asbestos plywood. In Riga, buildings of this series were built in the 70s - 80s and they are related buildings to the 602 series. They are not significantly different in design and layout - unless you take into account that the 467 series is a little newer and the facade of its buildings is slightly different. Unlike other panel houses, the outer walls of the 467 series of 9-story large-panel buildings can be decorated with colorful tiles or plastered with stone fragments. Compared to the 602 series, these buildings have loggias rather than balconies. The buildings of the mentioned series are mainly located in the following areas: Krasta massif, Purvciems, Plavnieki, Imanta, Kengarags, Ilguciems. Compared to other panel houses: Pros: - better heat and sound insulation; — more comfortable and spacious landings; - convenient layout of apartments (especially 2-room apartments.) Cons: - minimal possibilities for redevelopment. We will be happy to help you in the following matters - buying, selling, renting, exchanging - real estate Houses - apartments - land At your service are specialists with 15 years of experience, lawyers and financial advisors, there are always options - call - we will help We work seven days a week. APA REAL ESTATE SIA Phone: +371 2973 4242 Phone/fax: +371 6770 4852 E-mail: Skype: Pavel_fs Web resource.
On April 8, 1975, in Surgut, during the construction of a residential eight-section, 5-story large-panel house of series 1-467A, the middle part of the house collapsed in axes 24-30.
Houses of series 1-467A are a system of transverse load-bearing walls with a pitch of 6.4 and 3.2 m and self-supporting external walls (Fig. 11, 12).
Rice. 11. Plan of the 1st floor of a house of series 1-467A, which collapsed in Surgut
Rice. 12. House series 1-467A during installation
Internal transverse load-bearing walls were made of heavy concrete class B15 with a thickness of 15 cm, longitudinal walls with a thickness of 12 cm were made using the cassette method. Ventilation blocks made of heavy concrete 22 cm thick were located across the building and simultaneously served as load-bearing transverse walls. The floors are made of hollow-core prestressed flooring 22 cm thick made of class B15 concrete. External walls are strip-cut, expanded clay concrete, 40 cm thick. Frame-type foundation slabs made of class B15 concrete on a pile foundation with a monolithic reinforced concrete grillage. The joints of the external and internal walls are made by connecting loop outlets from the walls with brackets, followed by embedding them with class B15 concrete.
The house was installed in winter conditions at subzero temperatures (Table 4). The building was fully assembled when, on April 1, 1975, after two days of warming, structures collapsed in the area adjacent to the western outer wall along axis A and located on the side of the greatest solar heating (the first stage of collapse).
Table 4. Temperature conditions during building installation
On April 3, internal structures collapsed on the eastern side (second stage of collapse). The collapse area was 20 m in length across the entire width of the house. Internal transverse and longitudinal walls, floor slabs, ventilation blocks, partitions in the middle part of the house, limited by axes 20-30, B and B, collapsed (Fig. 13).
The outer walls did not collapse. The length of the collapse boundary ran along the ventilation blocks (Fig. 14).
During inspection, mounting brackets remained hanging on the external walls at the joints with the internal walls, and mounting rods were left hanging on the ventilation blocks, with which the floor slabs were attached to them. There was no fastening of the floors to the external walls by electric welding. The structure of the grillage and pile foundation had no visible damage.
Rice. 13. View of the house after the collapse of the structure
Rice. 14. External walls of the house after the collapse
After the first stage of collapse, cracks were noted in the upper crossbar located along axis 27 between axes B and C, i.e. in the zone of the subsequent second stage of collapse (Fig. 15).
Rice. 15. Collapse of house structures
Upon inspection of the remaining intact part of the house, cracks were found in the support areas of the floor decks, indicating local damage to the floors at the platform joint.
The supporting ends of the floors were not sealed with concrete, which could have caused damage to the floor supports. The height of the floor slab ranged from 23 to 25 cm. The tempering strength of the concrete of the cassette-molded internal wall panels was lower than the design strength. The thickness of mortar joints in platform joints reached 3-6 cm.
Conclusion. The use of mortar without anti-frost additives, poorly executed fastening of internal load-bearing wall panels to external wall panels in vertical joints, lack of installation of floor slabs on external wall panels and a large span of floor slabs resting on both sides on panels of internal walls, at the moment of thawing of the mortar in horizontal the seams led to the loss of stability of the wall panels of the internal walls and the collapse of part of the house.
The listed defects made during the manufacture and installation of structures led to the destruction of platform joints as a result of the fact that the strength of the mortar in the joints at the time of thawing was practically zero.
Series 1-467 (1959 – 1969)
The last series we will look at was built from 1959 to 1969. These are block houses, the ceiling height, as in the previous series, is 2.5 m, the kitchen area is from 6.6 m2 to 7.7 m2. All apartments (1, 2 and 3 rooms) have balconies except the 1st floor. Bathrooms in early versions of the buildings are separate, and in later versions they are combined; there is no garbage chute. The advantages of apartments in this series include the possibility of their redevelopment; the disadvantages are adjacent rooms in many apartments. Picture – drawing:
A series of five-story buildings. Series of 5-storey panel houses
These series of five-story panel houses of the first phase of industrial housing construction went down in history under the name Khrushchev, named after Khrushchev, who led the country at the time, although they were built mainly after his resignation. The first series of such houses began to appear in the late 1950s in Moscow, and by the 1960s they were already being built in almost all major cities of the country. The first series were block houses, their outer wall of a room consisted of several rectangular blocks forming a window opening, soon after this they moved to large panels where the entire rubber consisted of a panel with a window opening in the center. It is easy to distinguish a block house from a panel house by its appearance and the location of the joints between the panels. The technology of building panels made it possible to quickly and economically build a large number of housing and move people huddled in shacks into separate apartments with hot water, a bath and heating, which at that time were quite comfortable, but in these houses they were initially a temporary solution, and it was immediately assumed that that inexpensive houses with resources for 25 years will be replaced by more comfortable and durable ones. Subsequent series of 5-story houses were built from higher quality materials and designed for a longer service life. The houses of the first demolished series in Moscow were demolished during the first wave of demolitions, which lasted about twenty years and actually ended only in 2022; panel houses of the unbearable series were included in the renovation program of 2017 and will also be demolished in the coming years.
