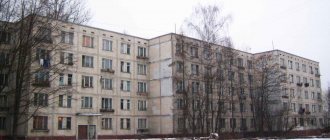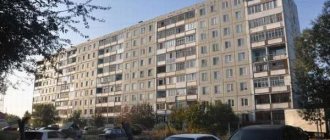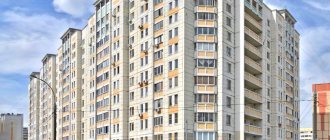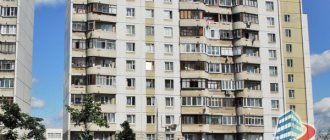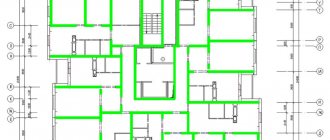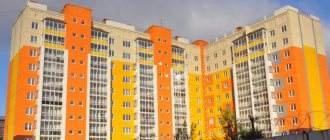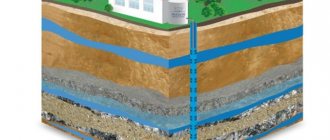Replacement of electrical wiring in a one-room apartment with connection to the electrical panel.
from 25,000 rub.
Order
Replacement of electrical wiring in a two-room apartment with connection to the electrical panel.
from 35,000 rub.
Order
Replacement of electrical wiring in a three-room apartment with connection to the electrical panel.
from 45,000 rub.
Order
Replacement of electrical wiring in the kitchen, hallway, bathroom, toilet with connection to the electrical panel.
from 8,000 rub.
Order
Price list for electrician services in houses of series 114-85:
Electrical wiring, replacement of wiring in a one-room apartment - estimate
Example of estimate for 1 sq.m. Total area - 40 sq. m.
Electrical installation work in a one-room apartment (1 square meter)
completed in 1 business day.
| Name of works: | units change | quantity | price | sum |
| Installation of internal sockets with grounding | PC | 10 | 250 | 2500 |
| Installing a TV outlet | PC | 1 | 300 | 300 |
| Installing a telephone/Internet socket | PC | 1 | 300 | 300 |
| Switch installation (one/two sections) | PC | 5 | 250 | 1250 |
| Wall chipping (concrete) | no dust (+250 RUR) | p.m. | 80 | 250 | 20 000 |
| Laying the electrical cable in the groove (NYM 3×1.5 - 3×2.5) | p.m. | 90 | 100 | 9 000 |
| Note: in a new building, it is necessary to drill holes in the wall (socket boxes) to install sockets, and drill holes in the wall for distribution boxes. The cost of work is 200-300 rubles for 1 nest. | ||||
| Total: | 36 350 | |||
| The cost of the material is 10,000 rubles (budget option) | ||||
| Total amount e. work taking into account the material - 46,350 rubles |
Call us: 8 (495) 960-93-41 or Request a call
Design
Multi-sectional houses designed according to the block-sectional principle. The series includes both ready-made houses and block sections - row, corner, rotary block inserts. The block-sectional principle allows you to “assemble” houses of various shapes from sections - straight, angular, curved. Block sections are designated by indexes 85-0хх, ready-made house projects are designated by indexes 114-85-хх.
The number of storeys of the houses is 5 or 9 (10) floors.
The material of the walls is brick, most often white silicate; there are houses made of red brick. Plaster is used occasionally. A combination of red and white bricks can be used for decoration. Load-bearing walls - external and transverse internal. The floors are hollow-core reinforced concrete slabs with a thickness of 220 mm.
The roof is flat with bitumen coating, internal gutters. The ceiling height is 2.48 m. The first floor is usually residential. All floors have balconies or loggias.
Heating is central water. Cold water supply, hot water supply and sewerage are centralized. The apartments are equipped with a gas stove.
The 9-storey modifications have 1 passenger elevator and a garbage chute.
Open and hidden electrical installation in a house series 114-85
When considering all the details, the following positive aspects of open installation can be identified:
- replacement can be carried out without subsequent repairs;
- it will take significantly less time than with hidden installation (1-2 days with specialists);
- wiring remains freely accessible
- lower cost of electrical installation in a one-room apartment.
The technique is often used if hidden installation cannot be used due to repairs already made or other circumstances. Despite the fact that the price for installing hidden electrical wiring in a one-room apartment is higher than the previous method, the technology is used much more often due to the following advantages:
- all communications are laid in grooves and sealed, that is, a hidden installation allows you to hide all communications, which has a positive effect on the interior of the room;
- higher tolerances for overload and nominally permissible currents, taking into account the same wiring cross-section, since heat transfer occurs more efficiently;
- installation using this technology is considered more practical and safe, which is especially important if there are children in the family.
- fewer safety requirements according to the PUE - not necessary to apply in all cases
Advantages
- High heat and sound insulation thanks to brick walls, hollow-core slab floors, thick load-bearing walls between apartments
- Isolated rooms
- Kitchen 8-9 (sometimes even 10) m2 in most apartments
- In most apartments, the living room is located next to the kitchen and is not separated from it by a load-bearing wall, which allows you to create an opening between the rooms
- Separate bathroom with space for a washing machine
- Balconies or loggias in all apartments, wide six-meter loggias in many modifications
- A large number of multi-room apartments. Some houses have non-standard five-room apartments
- Three- and four-room apartments face two sides of the world
- The design life of series 85 houses is much longer than the life of panel houses and is 150 years
Modifications
Series 114-85 includes a large number of modifications: standard projects with a height of 5 and 9 floors, as well as small-family and projects for rural construction.
Five-story
Nine-story
— 4-entrance residential building with 126 apartments. In the outer entrances there is a set of apartments 4-2-3, in the central ones 3-2-2-3. The layout of apartments and entrances is generally similar to 85-012.
- an ordinary nine-story block section with 36 apartments. There are 4 apartments on the floor with a set of 3-2-2-3. Two-room apartments have a wide loggia with an area of 6 m2, three-room apartments have two loggias on different sides of the world with an area of 3 m2. The staircase is located along the outer wall and is separated from the landing by a passenger elevator located in the center of the entrance. The garbage chute is located between the elevator and the left three-room apartment.
- an ordinary nine-story block section with 36 apartments. It differs from 85-012 in the set of apartments 4-1-2-3. A one-room apartment has a loggia of 3 m2, a four-room apartment has a loggia of 6 m2.
— an ordinary nine-story block section with 54 apartments. A vestibule-type entrance with two corridors extending from the central platform with a passenger elevator. There are three apartments in each corridor. The garbage chute is located on the interfloor area. Set of apartments 1-3-2-2-3-2. Three-room apartments face two sides of the world. All apartments have wide loggias with an area of 6 m2.
— an ordinary nine-story block section with 54 apartments. Further development of project 85-017. Compared to its predecessor, the façade has been improved and the area of the apartments has been increased by 4-7 m2 due to half-bay windows. At the same time, the area of the loggias is reduced to 4 m2. On the ninth floor there are two-level five-room apartments.
Small families
— a 9-story block section for small families with 143 apartments. It is an extended single-entrance building with a corridor entrance. In the middle of the corridor there is a staircase-elevator unit and a garbage chute. There are 16 apartments on the site, including 2 two-room apartments with an area of 44 m2, 14 one-room apartments with an area from 27 to 36 m2. All apartments are equipped with an adjacent bathroom; one-room apartments have a dark room. The area of kitchens ranges from 6 to 10 m2. All apartments have a small loggia with access from the kitchen. At the ends of the building there are common balconies and an emergency staircase.
— 5-storey block section for small families with 64 apartments. It is an extended single-entrance building with a corridor entrance. A special feature of the building is the arrangement of the apartments in a “staircase”, which is why the façade of the building has a stepped shape. The corridor inside the building is located parallel to the facade, at an angle to the apartments. The staircase is located in the middle of the corridor. There are 13 apartments on the site, including 1 two-room apartment with an area of 44 m2, 14 one-room apartments with an area of 27 to 38 m2. All apartments are equipped with an adjacent bathroom; one-room apartments have a dark room. The area of kitchens ranges from 6.5 to 11.5 m2. All apartments have a small loggia with access from the kitchen. At the ends of the building there are common balconies and an emergency staircase.
Series 85 - Domofoto
SubsectionsDatabase statistics | 4 |
| Baranovichi | 4 |
| Belarus, Gomel region | 4 |
| Dobrush | 1 |
| Svetlogorsk | 3 |
| Belarus, Grodno region | 2 |
| Dyatlovo | 1 |
| Bridges | 1 |
| Belarus, Mogilev region | 1 |
| Osipovichi | 1 |
| Belarus, Vitebsk region | 9 |
| Braslav | 1 |
| Vitebsk | 1 |
| Novopolotsk | 3 |
| Polotsk | 4 |
| Estonia, Ida-Virumaa County | 6 |
| Sillamäe | 6 |
| Russia, Amur region | 1 |
| Erofey Pavlovich | 1 |
| Russia, Belgorod region | 7 |
| Belgorod | 6 |
| Gubkin | 1 |
| Russia, Chelyabinsk region | 4 |
| Vishnevogorsk | 2 |
| Chelyabinsk | 2 |
| Russia, Chuvash Republic | 4 |
| Cheboksary | 4 |
| Russia, Ivanovo region | 7 |
| Ivanovo | 7 |
| Russia, Kaluga region | 1 |
| Kaluga | 1 |
| Russia, Khabarovsk region | 7 |
| Salmon | 1 |
| Sovetskaya Gavan | 6 |
| Russia, Krasnoyarsk region | 3 |
| Krasnoyarsk | 3 |
| Russia, Kursk region | 5 |
| Kursk | 5 |
| Russia, Leningrad region | 54 |
| Gatchina | 2 |
| Imeni Morozova | 1 |
| Krasny Bor | 2 |
| Lomonosov District, other localities | 2 |
| mga | 1 |
| Otradnoe | 6 |
| Posyolok Tel'mana | 1 |
| Rakhya | 6 |
| Ust-Luga | 1 |
| Voiskovitsy | 1 |
| Vsevolozhsk | 3 |
| Vsevolozhsk District, other localities | 2 |
| Lagolovo | 4 |
| Meadows | 2 |
| Nikolskoye | 5 |
| Novaya Ladoga | 1 |
| Pinery | 13 |
| Ulyanovka | 1 |
| Russia, Lipetsk region | 5 |
| Lipetsk | 5 |
| Russia, Mari El Republic | 11 |
| Yoshkar-Ola | 11 |
| Russia, Moscow region | 62 |
| Balashikha | 3 |
| Dolgoprudny | 6 |
| Istra | 1 |
| Kashira | 4 |
| Klimovsk | 1 |
| Kolomna | 23 |
| Korolev | 1 |
| Krasnoarmeysk | 2 |
| Mytishchi | 1 |
| Orekhovo-Zuevo | 2 |
| Reutov | 3 |
| Sergiev Posad | 1 |
| Stupino | 9 |
| Khimki | 1 |
| Chekhov | 2 |
| Elektrostal | 2 |
| Russia, Murmansk region | 5 |
| Kola district, other settlements | 1 |
| Monchegorsk | 1 |
| Murmansk | 3 |
| Russia, Nizhegorodsky region | 18 |
| Nizhny Novgorod | 18 |
| Russia, Novgorod region | 78 |
| Borovichi | 6 |
| Valdai | 3 |
| Velikiy Novgorod | 41 |
| Novgorod district, other settlements | 7 |
| Okulovka | 2 |
| Pankovka | 11 |
| Pestovo | 2 |
| Staraya Russa | 1 |
| Starorussky district, other settlements | 1 |
| Miracle | 3 |
| Miracles |
List of residential buildings using block sections of the 85 series
| Street | House | Number of storeys | Year of construction | Note |
| Arbuzova | 1A | 9 | 1989 | |
| Arbuzova | 1B | 9 | 1994 | |
| Arbuzova | 3 | 5 | 1976 | |
| Borovaya party | 14 | 4 | 1987 | |
| Borovaya party | 16 | 5 | 1996 | |
| Vladimirovskaya | 3a | 9 | 1983 | |
| Veresaeva | 1/1 | 6 | 1994 | |
| Military | 71 | 10 | 1993 | |
| Station highway | 3 | 9 | 1984 | |
| Elective | 105/1 | 10 | 1990 | Block section 85-045 |
| Elective | 108 | 9 | 1987 | |
| Elective | 110 | 9 | 1980 | |
| Lawn | 1B | 9 | 1985 | |
| Heroes of the Revolution | 12/1 | 10 | 1996 | |
| Gromova | 18 | 9 | 1989 | |
| Gusinobrodskoe highway | 33 | 10 | 1993 | Block section 85-045 |
| Dzerzhinsky Avenue | 15 | 5 | 1987 | |
| Dynamo | 4 | 5 | 1993 | |
| Dmitry Shamurin | 12 | 9 | 1986 | |
| Zolotodolinskaya | 31 | 5 | 1981 | |
| Ivanova | 40 | 5 | 1976 | |
| Kaunas | 1/1 | 5 | 1990 | |
| Krasina | 68 | 10 | 1987 | Based on 85-045 |
| Red Avenue | 169 | 9 | 1981 | |
| Kotovsky | 44 | 9 | 1978 | |
| Kropotkin | 116 | 10 | 1990 | |
| Krylova | 64A | 9 | 1988 | 85-045 included |
| Krylova | 64B | 10 | 1991 | 85-045 |
| Lazareva | 27 | 9 | 1980 | Block section 85-017 |
| Lenin | 25 | 9 | 1982 | |
| Lenin | 27 | 9 | 1980 | |
| Lenin | 29 | 9 | 1980 | |
| Magistralnaya | 51 | 5 | 1993 | |
| Mechanical 1st | 16 | 9 | 1980 | |
| Youth | 22 | 9 | 1981 | |
| Youth | 46 | 9 | 1996 | |
| New | 5 | 5 | 1995 | |
| New dawn | 11 | 10 | 2001 | Block section 85-045 |
| Ordzhonikidze | 43 | 9 | 1977 | |
| Parkhomenko | 26 | 9 | 1980 | |
| Pervomayskaya | 120/1 | 9 | 1988 | |
| Moving | 66 | 9 | 1987 | |
| Planning | 58 | 10 | 1993 | |
| Travel | 18 | 9 | 1981 | |
| Siberian | 26 | 9 | 1976 | |
| Sibiryakov-Guardsmen | 80 | 9 | 1987 | |
| Solidarity | 12 | 5 | 1986 | |
| Solidarity | 72 | 5 | 1980s | |
| Stanislavsky | 29/1 | 9 | 1998 | Block section 85-045 |
| Patterned | 1/1 | 9 | 1985 | |
| Navy | 26 | 5 | 1985 | |
| Frunze | 23 | 5 | ||
| Frunze | 57a | 10 | 1984 | |
| Chaplygina | 23 | 6 | 1994 | |
| Shaturskaya | 9 | 9 | 1989 | |
| Wide | 3 | 9 | 1983 | |
| Wide | 5 | 9 | 1985 | |
| Schmidt | 3 | 9 | 1988 |
114-85 or simply 85 is an all-Union standard series of multi-apartment brick residential buildings in the USSR. The series was developed by TsNIIEP Dwellings in 1969 based on the 1-447S series. Series 85 houses were built from 1974 to the mid-2000s. The houses in this series belong to the Brezhnevkas of the late period (“improved” or “new layout”). Five-story modification. Recognizable by the alternation of wide loggias recessed into the facade and protruding small balconies, from the entrances - two paired loggias recessed into the facade
Series:
114-85
House type:
brick
Manufacturer:
The manufacturers of this series of houses are local construction companies.
Years of construction:
1970-2000s
Number of floors:
5 or 9 (10) floors.
Number of rooms in apartments:
The number of rooms in the apartments of this series ranges from 1 to 4, however, in some modifications there are no one- and four-room apartments
Height of living quarters:
2.48 m
Number of apartments per floor:
3 less often 2
Number of sections (entrances):
Multi-sectional houses designed according to the block-sectional principle. The series includes both ready-made houses and block sections - row, corner, rotary block inserts. The block-sectional principle allows you to “assemble” houses of various shapes from sections - straight, angular, curved. Block sections are designated by indexes 85-0хх, ready-made house projects are designated by indexes 114-85-хх.
Elevators:
9-storey modifications have 1 passenger elevator
Stairs:
double-flight from prefabricated reinforced concrete marches and platforms
Ventilation:
natural exhaust ventilation
Garbage removal:
available on each interfloor platform
Loggias:
There is
Balconies:
There is
Baths:
standard (not seated)
Bathrooms:
separate
Load-bearing walls:
Load-bearing walls - external and transverse internal walls
Wall material:
The wall material is brick, most often white silicate; there are houses made of red brick
Floors:
Floors - hollow-core reinforced concrete slabs 220 mm thick
Series 114-85 includes a large number of modifications: standard projects with a height of 5 and 9 floors, as well as small-family and projects for rural construction. Advantages: the apartments have loggias, a variety of planning solutions, separate bathrooms, good heat and sound insulation. Disadvantages: some modifications of the series do not have one- and four-room apartments
Series 85 houses were built from 1974 to the mid-2000s. The houses in this series belong to the Brezhnevkas of the late period (“improved” or “new layout”).
Encyclopedic YouTube
- 1 / 1
Redevelopment of an apartment in a brick house
Subtitles
Typical projects
- 85-04 Private five-story block section with 30 apartments.
- 85-07 Private five-story block section with 20 apartments.
- 85-08 Five-story corner block section with 15 apartments.
- 85-09 Five-story corner block section with 15 apartments.
- 85-012 Nine-story block section with 36 apartments.
- 85-013 Nine-story block section with 36 apartments.
- 85-016 Nine-story block section with 36 apartments.
- 85-017 Nine-story block section with 54 apartments.
- 85-023 Nine-story block section with 36 apartments.
- 85-045 Nine-story block section for small families with 143 apartments.
- 85-046 Five-story block section for small families with 64 apartments.
- 85-049 Nine-story block section for 32 apartments with a driveway.
Building construction
Structural diagram with transverse load-bearing walls.
- roof - with a cold attic.
- The outer walls are brick, 51, 56, 64 and 68 cm thick.
- The internal walls are brick, 38 cm thick.
- floors - prefabricated reinforced concrete panels with round voids.
- slabs for loggias and balconies - ribbed panels (an option - panels with round voids).
- fences - concrete (option - brick).
- lintels are prefabricated reinforced concrete.
- bathroom partitions - expanded clay concrete panels (option - sanitary cabins).
- roofing - roll, four-layer.
- External doors - wooden entrance and service doors.
- internal doors are of panel construction.
- Windows and balcony doors have separate sashes.
- built-in equipment - cabinets and mezzanines.
- floors - parquet boards (option - linoleum).
- External finishing - cladding with silicate or ceramic bricks.
- interior decoration - plaster, in rooms and hallways - wallpaper (option - adhesive painting), in kitchens, restrooms, baths - adhesive, partially oil paint and glazed tiles.
114-85
Design
Multi-sectional houses designed according to the block-sectional principle. The series includes both ready-made houses and block sections - row, corner, rotary block inserts. The block-sectional principle allows you to “assemble” houses of various shapes from sections - straight, angular, curved. Block sections are designated by indexes 85-0хх, ready-made house projects are designated by indexes 114-85-хх.
The number of storeys of the houses is 5 or 9 (10) floors.
The material of the walls is brick, most often white silicate; there are houses made of red brick. Plaster is used occasionally. A combination of red and white bricks can be used for decoration. Load-bearing walls - external and transverse internal. The floors are hollow-core reinforced concrete slabs with a thickness of 220 mm.
The roof is flat with bitumen coating, internal gutters. The ceiling height is 2.48 m. The first floor is usually residential. All floors have balconies or loggias.
Communications
Heating is central water. Cold water supply, hot water supply and sewerage are centralized. The apartments are equipped with a gas stove.
The 9-storey modifications have 1 passenger elevator and a garbage chute.
Apartments
The houses have one-, two-, three-, and four-room apartments. The most common are two- and three-room apartments; one- and four-room apartments may not be available in some modifications.
The rooms in multi-room apartments are all isolated. The bathroom in multi-room apartments is separate, with a transversely oriented bathtub and space for a washing machine.
Advantages and disadvantages
Advantages:
- High heat and sound insulation thanks to brick walls, hollow-core slab floors, thick load-bearing walls between apartments
- Isolated rooms
- Kitchen 8-9 (sometimes even 10) m2 in most apartments
- In most apartments, the living room is located next to the kitchen and is not separated from it by a load-bearing wall, which allows you to create an opening between the rooms
- Separate bathroom with space for a washing machine
- Balconies or loggias in all apartments, wide six-meter loggias in many modifications
- A large number of multi-room apartments. Some houses have non-standard five-room apartments
- Three- and four-room apartments face two sides of the world
- Possibility of allocating a common vestibule for several apartments in 9-story buildings
- The design life of series 85 houses is much longer than the life of panel houses and is 150 years
Flaws:
- Transverse load-bearing walls in apartments limit the possibilities of redevelopment
- The total area of the apartments is slightly smaller than in the panel series of the same time
- Small living room in some modifications (16 m2)
- Small kitchen size in some apartments. In most apartments, the kitchen has “carriage” proportions
- Lack of one-room apartments in some buildings
Apartments in the KOPE series
The set of apartments in each section of the house was determined by necessity and was very diverse.
It is especially worth noting the availability of entrance options, almost entirely consisting of small one-room apartments.
| Apartments and areas | Total, m² | Residential, m² | Kitchen, m² |
| 1-room small | 33-34 | 15-16 | 10-10.5 |
| 1 room | 38–40 | 17–20 | 10–10,5 |
| 2-room | 56–62 | 33–38 | 10–10,5 |
| 3-room | 74–83 | 43–55 | 10–13 |
| 4-room | 99–105 | 64–70 | 10,5–17 |
| 6-room | 131–133 | 97–100 | 17–19 |
In the apartments of the KOPE series, the rooms are isolated, the bathrooms are only separate.
