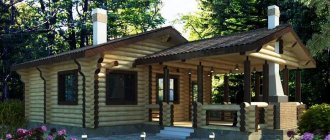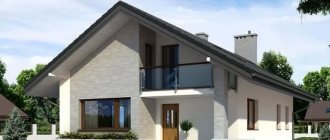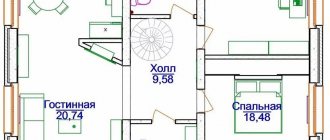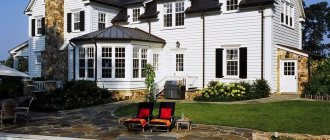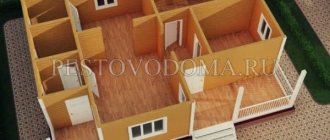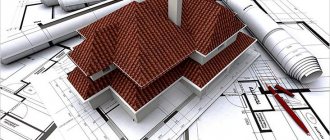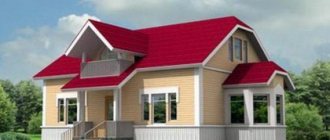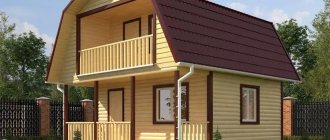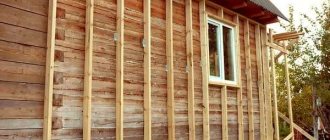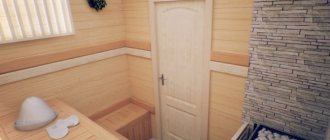By modern standards, a house measuring 6 by 9 is considered quite small. But when using competent architectural techniques, compact private housing turns out to be very comfortable and spacious. Today's technologies make it possible to create oversized cottages that are very attractive and varied. Construction companies offer to purchase a 6 by 9 house project with or without an attic, with a garage, with a basement, with a terrace - the choice is yours.
A house 6 by 9 is not nearly as small as is commonly believed Source dom-steny.ru
Wall materials
The wall material from which the external and load-bearing walls of the house will be built must be selected before the design begins, since the set of characteristics of the selected material must be taken into account when developing the project.
Foam block and gas block
Porous block concrete materials have been actively used in recent years in the construction of low-rise residential buildings. Their advantages include the following characteristics:
- light weight;
- ease of use;
- high heat saving rates;
- environmental friendliness;
- vapor permeability;
- low cost;
- ideal block geometry.
Porous concrete also has its disadvantages . First of all, you need to remember that they absorb moisture, so they need a reliable thermal insulation finish. In addition, gas blocks and foam blocks are not strong enough, and when using them, high-quality reinforcement of walls and ceilings is necessary.
Sectional view of a house made of 6 x 9 aerated blocks with a basement and attic Source mos-logist.ru
Brick and ceramic blocks
Building ceramics have proven themselves well over centuries of use. Classic brick competes well with modern, improved materials. At the same time, the brick itself also has an improved analogue in the form of porous ceramic blocks.
Today, supporters of proven technologies are building from traditional bricks. Indeed, bricks make reliable and durable buildings. But brick houses are heavy, so you need to build the strongest, most expensive foundations for them.
Porous blocks are lighter than bricks. They have voids inside and have a porous structure. Due to this, they retain heat much better than brick, but at the same time their strength is somewhat reduced.
House 6 by 9 made of brick Source tarifi.info
Monolithic house
The construction of a monolithic house is carried out by pouring a liquid cement mixture into formwork with a reinforcement frame. Advantages of monolithic buildings:
- seismic resistance;
- waterproof;
- strength;
- uniform load on the foundation;
- minimal shrinkage.
This type of construction also has its disadvantages:
- labor intensity;
- the need to use special equipment;
- high thermal conductivity;
- poor sound insulation;
- It is difficult to lay additional communications in concrete walls.
Monolithic house measuring 6 by 9 meters Source uk.aviarydecor.com
See also: Catalog of projects of 6 by 9 houses presented at the “Low-Rise Country” exhibition.
Tree
Wood materials are ideal for the construction of small cottages. A 6 by 9 wooden house with an attic will fit perfectly into any natural or architectural environment. Modern options for construction logs and beams allow you to quickly build beautiful, durable and practical country houses.
A wooden cottage is a warm, eco-friendly home with a favorable microclimate. Its only drawback is the need to monitor the condition of wooden elements, periodically treat them with protective compounds, and, if necessary, restore damaged parts of the building. But if the house is small, then caring for it will not be too burdensome.
A beautiful country house made of wood with high technical characteristics can be built from rounded logs or profiled timber. The log cottage looks like a real traditional log house. But this material shrinks, which in turn leads to the formation of cracks. The more cracks, the lower the heat-saving abilities of the walls.
Wooden house 6 by 9 Source design-v-lipetske.ru
The timber also looks quite attractive in the finished structure. At the same time, it does not shrink, which increases the operational properties of the building. But this material costs more.
Frame technology
Increasingly, country houses are being built using frame technology. This is due to the fact that the technology itself and the materials used in it are gradually being optimized. At the same time, the level of confidence in this construction method in our country is growing, since the first frame houses, built more than a decade ago, are still being successfully used to this day.
Frame buildings are assembled according to the construction kit type. They can be built at any time of the year. They turn out to be warm, comfortable, and aesthetically pleasing. But a wooden frame requires the same careful care as structures made of timber or logs. Another important nuance is that you need to take the issue of choosing insulation very seriously.
Architectural design of a 6 by 9 frame house Source emupauto.ru
A little about fire safety
In addition to the fact that the stove must be properly designed, it is necessary to carefully monitor the quality of its masonry.
Unless you are installing stove heating with your own hands, check each layer of brickwork for cracks through which sparks or even flames can then escape. The second thing you need to keep an eye on is the presence of a so-called retreat - an air space between the stove and the wooden walls of the house. In addition, all measures must be taken to thermally insulate the walls, floor and ceiling of the house from the heated surfaces of the stove. Believe me, your safety in this case is completely in your hands! 7 Body Parts You Shouldn't Touch with Your Hands Think of your body as a temple: you can use it, but there are some sacred places that you shouldn't touch with your hands. Research showing.
What is it like to be a virgin at 30? I wonder what it’s like for women who didn’t have sex until almost middle age.
Unforgivable Movie Mistakes You Probably Never Noticed There are probably very few people who don't enjoy watching movies. However, even in the best cinema there are mistakes that the viewer can notice.
15 Cancer Symptoms Women Most Often Ignore Many signs of cancer are similar to symptoms of other diseases or conditions, which is why they are often ignored.
Pay attention to your body. If you notice
Top 10 Broke Stars It turns out that sometimes even the biggest fame ends in failure, as is the case with these celebrities.
Our ancestors slept differently than we do. What are we doing wrong? It’s hard to believe, but scientists and many historians are inclined to believe that modern man sleeps completely differently than his ancient ancestors. Initially.
One-story house 6 by 9
The layout of a 6 by 9 house on one floor does not require the use of special tricks. A compact one-level building will be quite convenient with a standard solution for the internal space. But to make the house seem more spacious, it is better that it be designed with an open plan, that is, with a minimum number of partitions. This is how studio apartments are designed.
The disadvantage of a one-story house with a small area is the difficulty of isolating a quiet sleeping area from the living room. It is best to divide the house into right and left wings, each of which will accommodate one area - sleeping or guest. The entrance hall, located in the center of the layout, will act as a buffer.
It is worth noting that a compact house should not have many corridors and technical rooms. The interior decoration should be light, and when arranging the interior it is better to use a limited color ensemble, since an excess of colors “eats up” the space.
Project of a one-story house 6 by 9 Source rosproect.ru
Layout features
When planning a house for permanent residence, everything needs to be thought out in such a way that the area is used as efficiently as possible. Only in this case will it be possible to make it homely and comfortable.
By today's standards, a house measuring 6x9 meters is not that big and can be classified as budget class. However, if you compare such a structure with an ordinary two-room apartment, the house will turn out to be quite spacious.
Two-storey house
A large family can comfortably accommodate a large family in a two-story house that occupies an area measuring 6 by 9. The second level of the house is usually reserved for the sleeping area. The layout features depend on the number of family members and their lifestyle. So, for example, if there are adult children in the family, then you can provide two living rooms so that representatives of different generations can relax and receive guests without disturbing each other. And for families with elderly people, it is recommended to place one of the bedrooms on the ground floor.
An important element of a two-story building is the interfloor staircase. It occupies space on the first and second floors. Often, when planning small cottages, in order to save space, they design narrow, inconvenient stairs, sometimes even spiral ones. However, we must remember that all structural elements of the home must, first of all, be reliable and safe. Therefore, it is better to install a comfortable staircase with wide steps. And to save space, you can arrange a closet or storage for household items in a niche under the steps.
Layout of a two-story house 6 by 9 Source drevolog.ru
Decor
The pastoral style is characterized by a large number of decorative elements:
- textiles underfoot and on the walls;
- pillows;
- icons;
- self-sewn tablecloths and lace napkins;
- any embroidery;
- and other similar decorations are welcome.
They create a unique comfort and warm homely atmosphere.
But the initial stage in creating a peaceful atmosphere is considered to be the choice of a color shade that will prevail in the style of the house. There are no special restrictions, but the modest, restrained and slightly rough country style is characterized by natural shades and muted, soft tones with harmonious infusions of light shades. Pastel shades are also popular.
House with an attic
A very common option for country housing today is a 6 by 9 attic house with a terrace, the plan of which includes a built-in garage. This is, of course, not the layout of a 9 by 9 house, but there are more opportunities to create comfort here than in just a one-story house. This cottage is as functional as possible. It does not weigh as much as a house with two full floors, and therefore it can be built on an inexpensive, simplified foundation. In addition, the high attic roof and extension perfectly complement the exterior of the building, making it more original and solid.
A residential attic provides homeowners with several advantages:
- increases the aesthetics of the building;
- allows you to increase the number of useful square meters in the most economical way;
- opens up wide possibilities in interior design.
Indeed, the rooms in the attic, with a sloping ceiling line, non-standard proportions and overhead lighting, turn out to be quite cozy and stylish. However, the attic also has its disadvantages:
- there is less living space in the attic than in a full floor;
- the attic roof must be properly insulated and insulated from moisture, and this is not cheap;
- not all furniture is suitable for attic rooms;
- Dormer windows built directly into the roof plane are much more expensive than regular ones.
House layout 6 by 9 with attic Source sk-amigo.ru
Color solution
It is important to pay attention to the choice of color in the room. They can not only increase the space, but also set the right mood. For example, in the bathroom it is common to use warm and light shades to visualize a comfortable temperature. The kitchen itself is filled with hot air from the operation of the hob and other devices, so it is customary to use cold and balanced shades in the design. It is also recommended to add bright colors in the kitchen design to maintain the atmosphere and comfortable environment of this area.
When all the colors have been selected and the walls have sparkled with the desired tones , then it’s time to start placing household appliances. After technical equipment, it is customary to move on to arranging upholstered furniture, and then placing wardrobes, cabinets and tables. Following this comes a turn of small objects - chairs, curtains and floor lamps. It is advisable that all furniture supports the idea of the room in color and style.
House design 6 by 9
To give a private house the most expressive and memorable appearance, designers use all kinds of architectural and decorative elements, such as arched window openings, bay windows, turrets, complex roof shapes, etc. But such details significantly increase the cost of building a house.
The most economical option for a cottage, both in construction and in operation, is a rectangular building with a simple gable roof. You can decorate a rectangular house in two ways - using color contrast or decoration, for example, stucco. The first method is ideal for buildings in a modern style, the second - for classic houses.
The facades can be finished with plaster, plastic panels, siding or facing bricks. Porcelain stoneware, artificial or natural stone are used to finish the base.
Wooden houses do not need exterior finishing, so their appearance is worked out to the smallest detail at the design stage.
Space zoning
If there is no need to divide the room into two different rooms, then zoning can be used to emphasize a specific area according to its purpose. For example, the working and dining parts of the kitchen can be divided by a countertop, a bar counter or a compact leather sofa.
The living room is a multifunctional room in any home. This includes a guest bedroom, a playroom for children, a family cinema room and a dining room. It is very important to define zones for comfortable use in a small room. Just like in the example with the kitchen, the space can be divided by a sofa. Built-in through shelves will also serve well for zoning the room.
Another idea for accenting different areas is color scheme. In this case, half of the room is painted, for example, light gray, and the second part is painted green. This method is used to designate zones in any room.
The bedroom is often connected to a hobby corner. And there are two options. Separate allocation of space for sleeping and relaxation areas, as well as division of space for two types of entertainment. The last option is best used in the bedroom for children.
Video description
Watch the video for a demonstration of a 6 by 9 house at the exhibition:
When decorating a small house, you should not allow oversaturation of decorations or color transitions, since all this will visually “compress” the already not too wide facades. Classic houses 6 by 9, especially if they are one-story buildings, are preferably clad with light pastel-colored materials. When cladding minimalist modern cottages, it is worth choosing 2 or 3 colors, but not crushing the facades with them. For example, you can paint the top of a building with one color and the bottom with another. Or paint each of the facades completely with one separate color.
Beautiful ideas
A classic and common example is a bar-style kitchen. A light tabletop cutting across the kitchen area, stainless steel lampshades hanging above it, high chairs on long chrome legs. All this will give the necessary strict and restrained mood. This neutral gray color can be diluted well with bright spots in the form of vases, pillows, clocks and plants.
It is important to determine the location for the bedroom. It is advisable that the room be located in one of the quietest corners of the house, away from the kitchen and front door.
A four-poster bed looks chic and pompous. It should be noted that the bedroom is a relaxation area and should not have bright, overwhelming colors. Beautiful carved sconces on both sides of the bed will support the sophisticated style.
The living room is usually filled with all sorts of entertainment: TV, video games, bookcase. It is good to decorate the room with family photos. This can be framed as a large family photo or a collage of several photos. For such a large room, it is better to make zoned lighting so that every corner has its own independent light source.
Each room can maintain the same style throughout the house or have its own individual design. No matter how small or large the rooms are, the people living in them always play a significant role. Only with your soul can you truly fill cold walls with beauty and comfort.
The following video talks about the advantages of houses with an attic.
Schemes and calculations of construction
Having the project in hand, you can begin to calculate the necessary materials. There will be several expense items:
- pouring the foundation
- construction of the floor (base) or bottom trim
- frame arrangement
- roof
- wall insulation
- interior decoration
- external finishing
- tools for work
Minimum calculation of materials
It is carried out based on many indicators, so an important point will be not only the design of the house itself, but also its location.
In a warmer climate, you can use less insulation, there will be less snow load on the roof in winter, and the house is less susceptible to wind loads. All this will affect the calculation and quality of the material used for construction. Therefore, when making calculations, you need to not only calculate the area of the house, but also take into account all other indicators to the maximum. In addition, it is better to consider some components already at the stage of readiness of the base, for example, it is better to buy the number of sheets of tiles after constructing the sheathing. Below is a sample table of materials. Which will be required for the construction of a 9 x 6 frame.
Table 1
| Material name | units | brand | quantity |
| For the foundation, the ratio is 1x4.6x7 = the amount of concrete is 16.5 cubic meters. m | |||
| sand | kg | 12420 | |
| crushed stone | kg | 18900 | |
| fittings | M | 12mm | 525 |
| Board (formwork) | Cube m | 25mm | 0,22 |
| roofing felt | m | 100 | |
| Anchors | PC | 100 | |
| For the floor (identical for the 1st and 2nd floors) | |||
| Basalt slabs | cubic m | 28kg/cube m | 7,5 |
| OSB | Cube m | 18mm | 7,5 |
| lags | m | 180Х100mm | 138 |
| For frame | |||
| Beam or board | cubic m | ||
| For walls | |||
| Insulation | roll | S wall + overlap | |
| OSB or other board | sq m | slabs | S wall + overlap |
| Waterproofing | rolls | S wall + overlap | |
| Window | according to the project | ||
| Doors | according to the project | ||
| Roof | |||
| Rafters | PC | 6000 x 150 x 200 | Depending on the step 20 -30 |
| timber | PC | x150x150 | 10 – 15 |
| Sill | PC | width (roof)x100x150 | 10 – 15 |
| Rack | PC | h(roofs)x100x100 | 10 – 15 |
| Board | cubic m | 20 x 1500 | |
| Metal tiles | sheets | S roof + 10% | |
| Insulation | roll | S roof + overlap 5-10% | |
Types of residential country houses of small formats
Structures with small areas, as well as those endowed with large parameters, can have one level (1 floor) or several (2 floors). A one-story house, if a screw foundation is used, can be built in two weeks if professional teams are involved in the work.
When building a structure on your own, it takes much more time, even when using the simplest materials. The screw foundation system is usually replaced with a monolithic pad or strip foundation.
It takes almost a month for the concrete to set. Then they begin to install the enclosing structures: floor, walls, ceiling. The final element is the roof.
In private, the entire amount of work can take a whole season. We have to choose. Either spend time and effort on your own work, or still resort to the help of professionals. Here, purchasing ready-made structures is a good way out.
The acquisition can take place either with full payment or partial payment with subsequent payments on a credit basis. Choosing to pay on credit for a certain period of time, many summer residents decide to buy a two-story house, without changing the main area, but only increasing the height.
Particular interest is always shown when determining the external internal appearance of the attic and the external configuration of the upper part (roof).
Preparatory work
Before starting the actual construction of the building, it is necessary to thoroughly prepare the site, as well as mark out the future house.
You should start by clearing the area of existing vegetation. We are, of course, not talking about cutting down all the trees on the site, but only eliminating those that interfere with the immediate construction of the future house.
Another point that should be taken into account during preparation is the presence of a slope on the site. If it is strong enough and interferes with construction, then it can be completely or partially leveled, for which you will have to use special equipment.
Cleaning the area is an important element of the preparatory stage, as it allows the necessary measurements to be taken more accurately. In addition, any construction work in an area overgrown with grass and bushes, and even more so with trees, will be extremely complicated or completely impossible.
After removing excess vegetation from the area, you should start applying markings. Despite its apparent simplicity, this part of the preparation is extremely important and responsible, since it is at this moment that the future layout is determined. In addition, how even the geometry of the future structure will be depends on the correctness of the markings.
Marking the foundation includes placing pegs around the perimeter to mark the external walls of the building, as well as marking the internal walls that will delimit different rooms from each other.
Options for developing private garden plots
You can install a 6x9 private house quite quickly if you use the services of construction organizations offering to purchase ready-made buildings. This method of developing suburban areas has long been in great demand among the population.
Wooden structures made of profiled timber, frame-panel options and other structures that fall under the category of prefabricated ones are popular.
Wanting to get better quality housing that is suitable for living in winter, some people order the construction of residential structures from wide timber, block or brick. Here we already have to work thoroughly, despite the small size of the area.
Considering the small parameters, it is assumed that the bulk of those interested in these projects are people with average incomes. Having purchased garden plots, some of them begin independent construction. However, this cannot be done without a suitable project. You have to either draw a 6x9 m house plan, relying on your own skills, or look for standard drawings on the Internet. It's also worth looking at more examples on the site.
Today, thanks to the World Wide Web, this issue is resolved quickly and constructively. Construction topics are presented in a large-scale format. Consultations from specialists, articles on specific topics relating to specific types of construction and of course a lot of different projects. There, in relation to projects, you can also view photographs.
Read here! House 8 by 10 - we create a stylish and practical design. 99 photos of worthy projects and recommendations from the pros!
Almost all construction companies engaged in the construction of low-rise suburban structures have their own websites on the Internet, and finding a photo of a 6x9 m private house among the advertising working samples on display is not particularly difficult.
Buy or build
Having decided to build a frame house, you can find on the Internet many offers to build a turnkey house. The company's services cover everything from project creation to interior decoration of rooms. Moreover, depending on financial capabilities and personal wishes, you can order only a project or a package of building materials. When ordering construction from a company, it will be completed within the agreed time frame, in accordance with the concluded contract.
But by undertaking to build such a house yourself, you can get several bonuses at once:
- the cost of the house will be significantly lower than that ordered from the company
- it is possible to manage the process at all stages of construction
- you can change certain parameters of the design, materials, design
- it will be possible to purchase materials of the selected quality from trusted manufacturers
Another important factor for many will be personal participation in the construction of housing. Building a house is not for everyone.
Wall installation
The building frame is assembled mainly from boards 50 millimeters thick and 150 or 200 millimeters wide. In some cases, they resort to additional installation at the corners of the beam structure in order to ensure greater strength.
Wall assembly
It is advisable to assemble the walls on a completely finished floor, in which case the work will be most convenient. The step-by-step assembly looks like this:
- Selection of vertical posts of the required height;
- Determining the distance between the racks, which depends on the width of the sheet of insulating material;
- Laying the top and bottom boards on the floor, marking the places for attaching the vertical posts, then actually nailing them in;
- Installation of jumpers between the racks to give greater rigidity to the entire structure;
- Installation of window and door openings.
When assembling the frame, it is important to take into account the thickness of the board in order to obtain walls of the desired length.
Wall installation
After the frame is assembled, the walls are directly installed. This is done in stages: one wall is exposed, securely fixed and supported with temporary supports. Next, the same operation is performed with all other walls, which are then fastened to each other using nails and pins.
Top trim and structural reinforcement
After assembling the frame, they begin to form the upper upholstery, for which the same boards from which the walls are made are used. The top trim is required mainly to ensure stronger and more reliable adhesion of the corners, as well as to transform all parts of the frame into a single structure and uniformly distribute the load between the walls.
The strapping is realized by nailing boards around the entire perimeter and internal load-bearing walls using nails. This is done in such a way that all joints are covered, with additional overlaps of at least 25 centimeters.
After this, work is carried out to strengthen the entire structure, for which plywood or OSB boards are used. Even after fastening the sheets along the entire period on one side, the frame acquires quite high strength.
Arrangement of internal partitions
Internal partitions, in general, are arranged similarly to external walls, but they are subject to lesser requirements in terms of thickness and insulation. Despite the fact that interior partitions can be thinner, it is necessary to take into account that they must provide sufficient sound insulation.
Insulation of internal walls is carried out without the use of hydro- and vapor barrier layers and is aimed primarily not at preventing heat loss, but at enhancing sound absorption.

