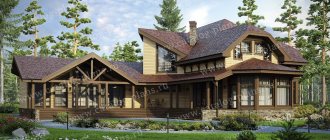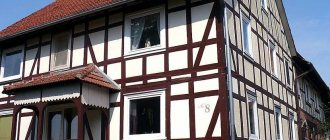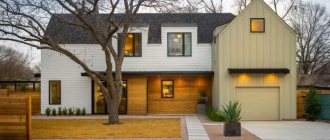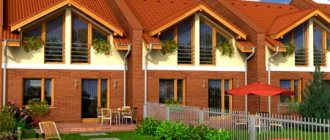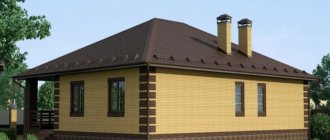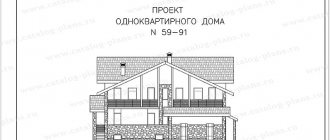Shopping center building project
Andrey25
December 7, 2020
- 80
9 497
The project included the development of architectural, design, organizational and technological solutions for the construction of a shopping center building in Barnaul. The following tasks were solved: the design of architectural, planning and structural solutions of the building was completed; calculations of the building's structural elements were carried out; composition revealed
Project drawings / Architectural. Public buildings
How to legalize construction
To ensure that the commissioning of the house and its inclusion in the Rosreestr does not cause difficulties, the construction must be agreed upon with local governments. The notification can be submitted to the administration in person or remotely by attaching a certain set of documents. Which ones exactly depend on both the region and the area; the most informative way is to look at the corresponding section on the official website or in the STATE SERVICES section (clear instructions). If you are unlucky enough to get into ZOUIT (zones with special conditions for the use of the territory), obtaining approval may be complicated. But usually no special problems arise and either consent or nothing comes from the administration in response to the notification. The main thing is that a justified ban does not come.
Dental center project
pavelzhad
September 28, 2020
- 0
2 297
The construction of the building involves the construction of a 3-story building with a basement and a technical floor. At the level of the 2nd and 3rd floors, both buildings are connected by a transition gallery. The height of the floor is 3.3 m. External and internal walls with a thickness of 510 mm, 380 mm, 250 mm are made of stones SR-150/25 STB 1228-2000; 500 mm and 300 mm - from cellular blocks
Project drawings / Architectural. Public buildings
What does it cost us to build a house - budget
The cornerstone of any construction, whether it will be carried out by renowned forces over the course of a season or in one helmet and will last for several years, is the budget. The parameters of the structure (dimensions, number of floors, architecture), and technologies, and what materials will be used to construct the box and bring it to the state of a residential building depend on it. Almost always, the main incentive for building with your own hands is the lack of funds to attract contractors. The need to save as much as possible, because money is tight, often coincides with the desire to gain confidence in the decent quality of work. Taking into account the situation in the construction services market and the level of professionalism of the lion’s share of “specialists,” the popular wisdom is more relevant than ever: “if you want it done well, do it yourself.”
But there is another aphorism, tested and proven by forum members in topics and comments - “Kroilovo leads to Popadalovo.” Therefore, no matter how great the desire to cut costs, this should in no case be done at the expense of deteriorating the quality of materials or attempts to overshoot the lower limits, hoping that the foundation will stand, the floors will hold up, and the roof, perhaps, will not be blown away. The materials must be of high quality and specific, the load-bearing capacity of the structures must correspond to the expected loads; it is better to save money on simplified forms and through careful preparation. The construction estimate must be calculated in as much detail and clearly as possible, for each stage, taking into account all the little things, right down to consumables such as gloves. As well as transportation costs, and funds for providing any kind of life at the construction site. And even in this case, the actual construction costs will be at least 15-20% higher, and craftsmen who already live in their homes recommend that they also immediately budget for this amount.
SPORTS COMPLEX BUILDING
gelena55
August 5, 2020
- 0
3 502
Thesis project with drawings and calculations. The sports complex is intended for leisure and exercise of sports groups and clubs in rhythmic gymnastics, volleyball, basketball, health groups, etc. In addition, there will be space for locker rooms, administrative staff, coaching staff, cafeteria and maintenance staff. Number of floors
Project drawings / Architectural. Public buildings
Fire station project
sergeeff85
February 19, 2020
- 0
4 132
The structural design is a frame building with hanging panels. Spatial rigidity and stability are ensured by the joint work of columns and horizontal disks of floors and beams. The hard disk is formed by anchoring the slabs together, the outer slabs with beams, and then sealing the seams with concrete. Foundations – columnar prefabricated reinforced concrete
Project drawings / Architectural. Public buildings
3-storey residential building with attic, project with drawings
rihhansu
February 13, 2016
- 100
9 657
Graduation project. Contains RPZ and drawings: master plan; facades; floor plans; cuts; slab formwork, slab reinforcement (frames, meshes, specifications); flight of stairs (formwork, reinforcement, specification); landing (formwork, reinforcement, specification); layout of foundation slabs, sections of foundations; layout diagram
Architectural drawings. Multi-storey houses and buildings / House drawings
Briefly about the main thing
To know how to make a second floor in a private house under a roof, you need to familiarize yourself with all the rules and installation technologies. It is worth calculating the materials in advance and assessing the risks with the help of specialists. If the building is not able to withstand heavy loads, then its frame and foundation should be well strengthened before carrying out major work.
The process itself is not difficult to carry out independently without the help of a team; it is enough to follow the plan and step-by-step instructions. The last stage is the arrangement of the room depending on its purpose. By following the rules, you can build a durable and beautiful second floor, which will become not only additional living space, but also a decoration of the house.
Library building
rihhansu
June 8, 2015
- 100
10 188
Graduation project. Contains RPZ and drawings: perspective, facades, general plan, plans for elevations (floors), roof plan, rafter plan, sections, floor slabs, coverings, axonometric heating diagrams, foundations, layout of foundation elements, axial development and, assembly production diagrams works, concrete work production schemes,
Project drawings / Architectural. Public buildings
Carrying out basic work
Work on the construction of the second floor is carried out in several stages. At each of them, it is important to carefully and responsibly approach the implementation of all points so that the structure turns out to be reliable and durable. Let's look at how to make a second floor in a private house, without risks and unnecessary consumption of materials.
Work to strengthen the foundation
First, you need to strengthen the foundation of the house so that it can support two floors at once. This way, the structure being built will definitely be safe and will not destroy the foundation of the building. This is done in several stages:
- completely empty the residential building of all objects and furniture;
- jack up buildings a short distance to make it easier to get to the foundation;
- pull the armored belt onto the outside;
- strengthen the walls by erecting special additional wooden beams;
- along the perimeter of the frame, carry out the same work to strengthen the walls.
Raising the house Source vintsvaistroy.ru
You can make an armored belt yourself. To do this, a large amount of sand is placed under the bottom of the trench. Place boards on top to create a wooden floor. Then tension the reinforcement. This ensures that the foundation can withstand stronger loads.
Construction of an additional floor
In the next stage, you can begin to build the second floor. The work begins with the preparation and dismantling of the roof, which interferes with the superstructure. The work must be carried out in stages in accordance with the following plan:
- Remove the roof and remove all supporting beams that interfere with the work.
- Raise all necessary tools and materials to the second floor. This can be done using special equipment or a small crane.
- The next stage is the construction of new walls. Wooden beams are used as the frame of the structure, onto which the footrails will then be attached.
- The installed structure is covered with chipboard panels. To provide more warmth, the room should be lined with insulation and insulating material.
- Install supporting beams under the roof and sheathing for roof installation.
Installation of beams Source ecodom.su
Three-story 9-apartment residential building
rihhansu
June 4, 2015
- 100
13 892
Course project. Contains RPZ and drawings: facade 1-5, section 1-1, typical floor plan, fragment of the 1st floor entrance, layout of floor slabs of a typical floor, foundation layout, roof plan, node 1-2, node 2-2. A three-story, 9-apartment residential building has been designed. Dimensions of the building in plan: building length 17.5 m, width 12.0 m. Building height from
Project drawings / Architectural drawings. Multi-storey houses and buildings
Nuances of choosing technologies and materials
At the design stage, a technology and wall material are selected that will meet the construction budget and the do-it-yourself execution mode. When choosing materials, they are guided by their specific properties and the pace of construction - if frames or wooden log houses are assembled in winter, then laying bricks or various blocks should be delayed until the warm season. When construction is planned in stages over several years, it is important to select a technology in which the box will overwinter without a roof, without losses, and will stand quietly for several more years without heating.
If you intend to purchase and long-term storage of building materials in order to save money, you should pay increased attention to storage conditions and shelf life. After its expiration, building mixtures lose a significant part of their properties, even if they do not petrify due to high humidity. Usually the terms and conditions are specified in the instructions, which they mistakenly do not consider necessary to comply with, and then they blame them for poor quality, although the mirror shows the culprits. Plus, you shouldn’t be fooled by suspiciously low selling prices, as in everything, miracles are rare in construction and good quality almost never goes in tandem with cheapness.
Today, the private sector is represented by several popular types of houses.
Frame - predominantly a wooden frame made of dry boards, less often of metal (LSTC), very rarely of timber (Fachwerk, Timberframe) or logs (Post and Beam), filled with insulation and lined inside and out. They are characterized by high speed of construction and relative ease of assembly, which does not require professional skills. They are mistakenly considered budget, but if the technology is followed and high-quality materials are used (dry boards, sufficient thickness of insulation, vapor barrier, wind protection), the finished square is no cheaper than in any other house. Another myth is that frame buildings are non-permanent temporary buildings. Yes, frame houses lack solidity and heat capacity, but this problem is solved by installing a slab foundation and high-quality calculation of the load-bearing post-beam frame. However, if you plan to build a house for seasonal stays and weekend visits in winter, an insulated slab or floors on the ground are not the best option when you need to quickly heat a house that has dried out in a week. A proper frame made of high-quality wood will last for decades without any complaints, and it’s realistic to celebrate a housewarming party in just a couple of months, even if it’s a self-built or mono-building project.
Wooden ones - they practically no longer build from “shaggy” raw timber; wooden houses should be understood as log houses made of logs (rounded, hand-cut), profiled and laminated timber. Wooden houses are valued for their originality and special microclimate, and one of the main advantages is their simplified finishing; the walls do not need to be plastered or covered. But wood also has significant disadvantages - a log frame will shrink for several years, a glued one practically does not shrink, but it is better to look into compensators. And wooden houses require increased attention and regularly, they need to be sanded, the log houses also need to be caulked (warm seam), and coated with specialized products. You can slightly increase the interval between treatments with protective and decorative compounds when using expensive but high-quality products from famous brands.
Dmitri1971FORUMHOUSE Member
On my own behalf, I will say that over the years our requirements for the quality of finishing have become so laminated that before building a wooden house, think a hundred times whether you are ready to put up with unevenness, different colors, roughness, splinters and abundant care for natural material. I sand wood - the workers just run away when you start demanding quality.
Stone - this concept now unites houses made of materials such as brick, warm ceramics and various concrete-based blocks. For a large number of self-builders, there is no alternative to stone houses, they only perceive them as capital ones, but here everything is subjective. Entirely brick houses are becoming increasingly rare, since this material is characterized by a high thermal conductivity coefficient, and not everyone is ready to make a wall with a thickness of 60 cm or more. More often, the box is laid out from large-format warm ceramics or aerated concrete (foam concrete, slag concrete, etc.), and the lining is made of brick. If bricklaying requires a certain level of skill, then working with large format is both easier and faster. Stone houses, even when it comes to lightweight blocks, need a reliable foundation - a slab, strip or piles with a grillage. Due to wet processes, the box is erected only at positive temperatures.
Reinforced concrete is also a technology that is demanding for the construction season; a cement-based mortar with various aggregates is poured into removable or permanent formwork with an installed reinforcement cage. In the first case, after the construction of the box, additional insulation will be required, in the second, only finishing of the facade. Monolithic houses are as strong, reliable and durable as possible; with good quality concreting (smooth formwork, no leaks or expansion to the sides, self-compacting concrete or vibration), the walls are ready for finishing and do not require leveling. The main disadvantage is the very high labor intensity, which is especially significant in the case of a mono-building.
In the general construction budget, the share of the box with roof and glazing accounts for 30 to 40%, and the rest goes to communications, interior and exterior decoration. When it comes down to it, you can live in a box with bare walls and plumbing, gradually finishing off room by room. But you need to think about this course of events at the planning stage, choosing the appropriate design and material.
Department store building in Klintsy
rihhansu
December 19, 2013
- 100
8 621
Graduation project. Contains RPZ and drawings: general improvement plan, relief organization diagram, site layout plan; feasibility study for flooring options; object construction plan; technological graph, network model, LPD, graph of labor intensity distribution over time; technological map for installing floors from
Project drawings / Architectural. Public buildings
3-storey residential building with 6 apartments
Max
April 30, 2013
- 100
11 507
The course project contains RPZ and drawings: Sheet 1. Facade 1-6, floor plan at around 0.000, general plan, explication to the general plan; Sheet 2. Layout of floor slabs, layout of foundation elements, specification of prefabricated reinforced concrete elements; Sheet 3: layout diagram of rafter elements, roof plan, specification of elements for filling openings,
Project drawings / Architectural drawings. Multi-storey houses and buildings
Competent risk assessment
Before making a second floor in a house, it is necessary to correctly assess the readiness of the structure and the possibility of risks. To do this, it is best to call specialists. They will carry out several works to assess the current situation and announce the result.
The activities of qualified specialists include:
- determining the need to strengthen the main premises;
- general assessment of the foundation and its condition to identify permissible loads on the premises;
- calculation of the safety factor of the structure.
All inspection data will be recorded in a special document. Only after expert opinion can construction of the second floor in a private house begin.
Example of beam construction Source vagonka63.ru
Lyceum for 22 classes with a sports bias
Max
April 2, 2011
- 80
9 863
Thesis project with calculations and drawings. The facility consists of a complex of buildings interconnected. Main school building, gym, swimming pool. The educational building is a three-story building with a basement. The gym is a one-story, single-bay building. The swimming pool is a circular building covered with a dome.
Architectural. Public buildings / Schools and kindergartens
What type of second floor to choose
Before you build the 2nd floor, you need to decide on the type of construction. There is an attic (room under the roof itself) and a full second floor. Each type has its own advantages and disadvantages, so you should choose according to the purpose of the room. It is also worth considering the following factors:
- Room area. If you need a large and spacious room, then the attic will not work. We need a full additional floor with smooth walls and a straight roof;
- Attractiveness of the building. For the external beauty of the building and the space inside, it is better to choose an attic. It creates unusual shapes and proportions and adds coziness to the room. In addition, it is possible to create a non-standard balcony.
- Installation costs. The construction of a full second floor will cost much more. In this case, the attic is a budget option. In addition, its construction is much faster. However, a full room is more convenient to use.
All these parameters need to be taken into account. But still, more often they choose to build a 2nd floor.
Attic Source decorationinfo.ru
