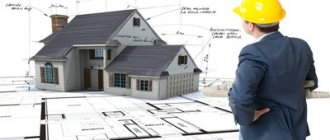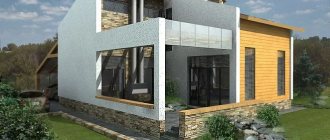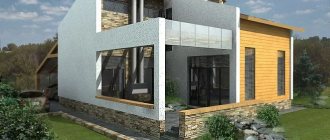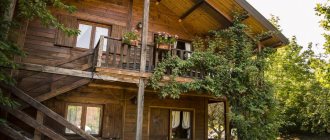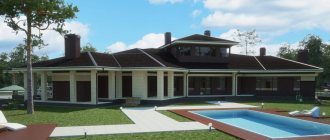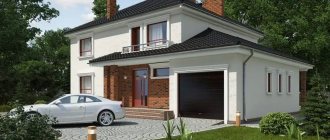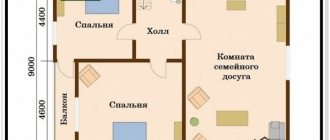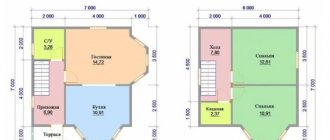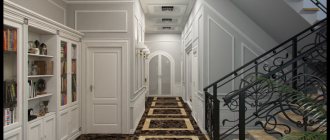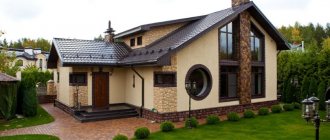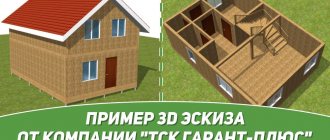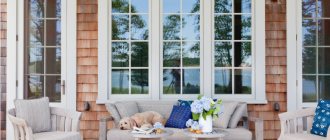Do you know what a house from a real Siberian forest smells like? Fragrant pine needles, fresh wood, boundless cleanliness and health. The production and construction company presents one-story Finnish wooden houses made of the most valuable coniferous species - Angara pine, Siberian cedar and larch.
Those who prefer to live in comfort, but do not want to overpay for a brand, turn to us. From us you can order a house kit or turnkey construction based on unique designs of one-story wooden houses on favorable terms - with early booking of material, which will reduce costs by up to 25% and deliver the house in an extremely short time, in one season.
One-story houses
One-story houses are a popular type of suburban construction, both in our country and abroad.
Among the many advantages of building a house on one floor is the free use of the adjacent area and, of course, savings on construction and during operation. However, in order to rationally and comfortably distribute the interior space of a one-story house, the professional knowledge and experience of talented architects is necessary. has such specialists and therefore is pleased to offer a wide selection of designs for one-story houses from various materials. In the Vevanta project catalog, our architects selected the best designs for one-story houses. Take a look at the catalog and find the house or country cottage you have long dreamed of. Each project has photos, technical specifications, layouts, house parameters, construction costs, which is very convenient.
You see the project of a one-story house with an excellent layout “Sergey Classic”, being implemented in Tyumen. The area of the house is 360 sq.m., of which almost a third is occupied by a two-car garage equipped with automatic gates with a professionally equipped boiler room and technical room.
Advantages of one-story houses
- As a rule, this is inexpensive housing and at the same time very comfortable and convenient.
- Simple design solutions guarantee the durability and strength of a one-story house.
- Projects of one-story houses are well suited for people of retirement age or sedentary groups of the population. The one-story house is a cozy nest for young people and families with children.
- The operation and ongoing repairs of one-story houses are not as expensive for the owners as the care of two or three-story cottages.
- Thanks to the excellent layout , well-chosen design solutions, modern construction and finishing materials, life in a one-story house becomes a fairy tale. But to live in a fairy tale you don’t need any special magic! Just open our catalog and choose your magical story - a convenient and beautiful project for a one-story house, from which it all will begin...
Thickness of a brick wall in Siberia
Wall thickness according to GOST
To enlarge, click on the photo
All of them offer and implement certain space-planning and design solutions. What is the essence of the approach to the thickness of the walls of your future home? Let's still figure out what determines the thickness of the walls according to GOST of a brick building.
Brick is a reliable and effective material for construction, which has excellent load-bearing capacity. Brick wall laid with a thickness of 250mm, i.e. “in one brick”, impeccably withstands high loads.
Reinforced concrete, metal and wooden structures can be supported on such a load-bearing wall, the thickness of which is 0.25 m.
Large wall thicknesses according to GOST are due to the goal of increasing the thermal performance of the building, as well as noise insulation qualities. This may be due to the location of the structure close to noise sources - highways, interchanges or airports, industrial zones. The climate of the region is also taken into account and the thickness of the walls of the building directly depends on it.
Brick has a fairly high thermal conductivity and therefore, in order to maintain a given temperature, it is necessary to increase the thermal insulation of the external walls of the building.
For example, to create a comfortable temperature and humidity in a wooden building, 200 mm for the wall thickness according to GOST is sufficient. For brick walls, under equal conditions, this figure should be 640 mm. When the thickness of the walls increases according to GOST, the load on the foundation increases proportionally, which entails a significant increase in construction costs.
There are several ways to increase the heat and sound insulation of brick walls:
– increasing the thickness of the brickwork to 510mm – “two bricks”; – creation of an air cushion during the construction of a wall. This technology is called “well masonry”. The bottom line is that the wall is laid out from two parallel parts into one brick, between which a space is left, which is filled with insulation. It can be expanded clay, slag, lightweight concrete, expanded polystyrene. Thus, the mass of the wall, with the same thickness, decreases, and the insulating capacity increases. – construction of a ventilated facade using siding, insulating panels, various plaster, facing bricks;
– insulation of the facade with various heat-insulating materials with plastering.
When installing facade insulation, the thickness of the load-bearing wall can be 250 mm, 380 mm with a masonry thickness of one and a half bricks, 510 or 480 mm. The difference in wall thicknesses of 1-3 cm is due to the presence of a centimeter layer of binder material located between the brickwork elements.
How to choose the thickness of a brick wall?
Before starting brick construction, you need to decide on the type of masonry and what type and size of brick will be used for construction. Given the large selection of bricks and different laying methods, this question can confuse a novice builder.
What you should pay attention to when choosing the type of masonry and brick
When choosing the type of masonry, factors such as:
- Load on the wall (this is primarily affected by the number of floors of the building).
- Climate . In addition to the necessary strength, the walls must also provide acceptable thermal insulation.
- Aesthetic component . Masonry made from a single brick looks much more elegant than masonry made from one-and-a-half or double bricks.
As for the wall thickness, it can vary from 12 to 64 cm:
- half-brick masonry (its thickness is 12 cm);
- 1 brick (25 cm);
- 1.5 bricks (38 cm);
- 2.0 bricks (51 cm);
- 2.5 bricks (64 cm).
With regard to load-bearing walls, it is worth noting that in temperate climates a thickness of 2.0 - 2.5 bricks is usually used. Since the brick itself conducts heat well, after construction it is recommended to additionally insulate it using, for example, mineral wool.
In terms of strength, in most cases a wall thickness of 38 cm is sufficient.
The thickness of external load-bearing brick walls usually ranges from 51 cm (2 bricks) to 64 cm (2.5 bricks). In multi-storey construction, it is allowed to reduce the thickness of load-bearing external walls in height. If at the level of the 1st floor the thickness of the wall is 2.5 bricks, then starting from the 5th - 6th floor its thickness decreases to 2.0 bricks. The increase in thermal conductivity is compensated by a larger layer of thermal insulation.
In low-rise construction, it is not recommended to install load-bearing walls less than 2.0 bricks thick. When constructing private one-story outbuildings, saving material and money comes to the fore, so the thickness of load-bearing external walls can be reduced to 1.5 bricks or less.
Regarding internal load-bearing walls and partitions, the following recommendations exist:
- for load-bearing walls inside the house, as a rule, masonry with a thickness of at least 1 brick (25 cm) is used;
- In addition to internal load-bearing walls, there are also partitions - they do not experience loads from load-bearing elements, the main purpose of such structures is simply to divide the room into separate zones. In this case, a masonry of 0.5 bricks (12 cm) is used. As a result, the wall is not rigid enough; in order to eliminate this drawback, it is reinforced with ordinary wire, placing it in mortar joints.
Gas or foam concrete is often used for partitions in order to save money.
Brick thickness, which brick should be chosen for construction
In modern brick construction, single, one-and-a-half and double bricks are distinguished. The dimensions of a single ordinary brick are 250x12x65 mm; it was introduced into use back in the 1st half of the last century (in 1925 this standard size was fixed in regulatory documentation). A little later, one-and-a-half and double bricks began to be used; their sizes are 250x120x88 and 250x120x138. From a cost point of view, it is much more efficient to use double or one-and-a-half bricks for external walls.
For example, when laying 2.5 bricks, the optimal option would be to use double bricks for laying a wall of 2.0 bricks and facing bricks for laying the remaining 0.5 bricks. If you use ordinary single brick for the same volume of construction, the costs will be 25–35% higher.
Another important factor influencing the choice of brick type is its thermal conductivity. In this parameter, brick is inferior to many building materials, for example, wood.
The thermal conductivity of an ordinary solid brick is about 0.6 - 0.7 W/m°C, this figure can be reduced by 2.5 - 3 times by using hollow bricks. In this case, the brick conducts heat much worse, but at the same time its strength decreases. Therefore, the use of hollow bricks for load-bearing walls is not possible in all cases.
In addition, hollow brick is not recommended for the construction of foundations, ground floors and basements. In general, contact of hollow bricks with water is not recommended.
Economically justified thickness of external brick wall
It is considered economically unfeasible to build walls more than 38 cm thick from solid brick. In order to keep the house warm, various insulation methods are used.
Quite often (especially in low-rise construction) lightweight masonry (like a well) is used. With this method of construction, 2 brick walls of 0.5 bricks are built at a short distance from each other. The air gap between them plays the role of an excellent heat insulator, because air does not conduct heat well. The rigidity of such a structure is ensured by diaphragms connecting the walls.
With this method of construction, the walls must be connected with diaphragms.
The resulting cavity between the walls can be filled with foam concrete, expanded clay and other heat-insulating materials.
Material of a one-story house
For the construction of one-story houses in Tyumen and the Tyumen region, different materials are used. The design of a one-story brick house will look dignified, rich and very beautiful. Projects of one-story houses made of aerated concrete will last forever; in such a house it is warm and cozy for the whole family. A one-story house made of ceramic blocks - durable, breathable and environmentally friendly - will delight its owners with comfort and practicality. You will like the projects of one-story houses made of expanded clay blocks - these are the most popular projects. The advantage of this building material is that it is inexpensive and of high quality. Houses made from expanded clay blocks are warm and durable. Houses made of foam blocks are also in demand in modern times. The material is fire-resistant, retains heat and protects from external noise. Projects of one-story houses made of laminated veneer lumber are very beautiful, fashionable and popular, do not require external or internal finishing, and are considered environmentally friendly. Projects of one-story houses made of logs are classics of the genre; they are cozy, warm, easy to breathe and live in.
Another project of a one-story house for two families, “Beloved Neighbors,” is for your attention. The house has already been built in the village of Embayevo near Tyumen. The material of the load-bearing walls is expanded clay block. The owner of the house, Rashid, left his review about the construction of the house by the Vevanta Insurance Company. Read it.
Basic moments
- One-story house material
We choose one-story houses made of Angarsk pine and cedar
We offer an exclusive solution for your home - laminated and profiled timber from Angara pine, cedar, winter-cut larch. Forest felling is carried out in one of the cleanest places in Siberia (no, the world) - the Lower Angara region. Rivers with crystal clear water flow here, and the air can be eaten with spoons.
Angara pine grows only here. Amazingly dense wood retains heat as well as cedar and larch, and is ideal for building one-story wooden houses.
Features of the one-story house project
In the Vevanta catalog you will find a simple inexpensive house where everything is comfortable and airy, or a country one-story cottage with an elite appearance. Often our Clients ask “projects of one-story houses with a garage” or, for example, “projects of one-story houses with an attic.” For ease of searching, we have divided the catalog into the following categories:
Projects of houses with a basement | Projects of houses with a garage | Projects of houses with an attic
Or maybe you will be interested in projects of two-story houses?
In the photo, the project of a one-story house with a garage “Brusnika”, implemented in Tyumen
Basic moments
- One-storey house with a garage
- One-storey house with a basement
- One-storey house with an attic
Dmitry, head of sales department
Our architects have done their best for you by developing a selection of original designs for one-story houses. Spacious layouts, bright facades, the best ideas. A one-story house is an excellent home for country living. In 2022, we commissioned more than 30 houses, ten of them are one-story for one and two families. Projects of one-story houses are inexpensive and high-quality. Our company will build a one-story house for you according to the chosen project within a period of three months. If you haven't chosen a project, don't despair! Our architects will create exactly what you need, creating an individual house project or making adjustments to the finished project.
Brick house designs – quality and reliability, proven over the years
We will send the material by email
- Features, advantages and disadvantages of building material
- Features of typical brick house designs
- Typical designs of one-story and two-story houses
- Photo examples of the layout of typical projects of brick houses with one or two floors
- Features of proper design of brick houses
- Beautiful designs of brick houses
- Conclusion
- 6 rooms
- 2 bathrooms
- 158.6² Total area
- 5 rooms
- 2 bathrooms
- 176.3² Total area
- 208.74² Total area
- 293.12² Total area
- 219.72² Total area
- 412.65² Total area
- 114.06² Total area
- 226.01² Total area
- 241.82² Total area
- 105.84² Total area
- 308.62² Total area
- 313.89² Total area
- 191.21² Total area
- 120.10² Total area
- 187.23² Total area
- 239.01² Total area
- 309.89² Total area
- 403.22² Total area
- 147.34² Total area
- 182.00² Total area
The variety of building materials for building a house often leads those who want to build a new home to a dead end. And many people still do not fully trust the building blocks and frame house construction technologies that have recently appeared on the market, preferring old and reliable methods.
Brick cottage projects are one of the most frequently ordered services from construction companies. The reason for this popularity is explained by its high resistance to any weather conditions, mechanical damage and fire; rodents and insects that can destroy the masonry do not grow in the brick.
Features, advantages and disadvantages of building material
Brick is a leader among building materials used in landscape design. In the world market, brick has occupied the top since ancient times and has not fallen in demand until today. Now the variety of bricks has expanded significantly, including new colors and sizes in its range.
Brick is a building material that has many advantages.
- Ecological cleanliness. Brick made from natural raw materials does not contain additives harmful to humans and can be used for the construction of buildings of any type.
- A wide range of possibilities for implementing the ideas of designers and planners. Without any particular difficulties and huge costs, you can build a brick cottage of any shape - a medieval castle, a futuristic building or a standard no-frills house.
There are also some unpleasant, but eliminated, disadvantages.
- Quite a high level of heat transfer. Depends on the brand of brick and its porosity. It can be eliminated by using the correct thermal insulation system and increasing the thickness of the external walls. For each region, the average annual temperature is taken into account and appropriate adjustments are made to the project.
- The number of freezing and thawing cycles that a brick can withstand without consequences is about 50 (depending on the type of brick). Installation of a vapor barrier together with high-quality heating reduces this indicator.
- The tendency to accumulate water in the pores, which, when frozen and subsequently thawed, leads to the destruction of walls. The use of waterproofing made from modern materials can save homeowners from this problem.
Features of typical brick house designs
When designing houses, all the necessary nuances of housing construction are taken into account. Calculation of structures, location of residential and office premises allows us to provide maximum comfort to the inhabitants of the house and high functional characteristics inherent in each room.
When ordering a standard project, you receive not just drawings of an already constructed building taken out of thin air, but a recommendation based on careful study, which depends on a number of indicators:
- characteristics of the area where the household will be located;
- number of floors of the cottage;
- number of living rooms, service and auxiliary premises;
- number of people living in the house;
- your wishes regarding the architectural features of the future building;
- total budget allocated for construction.
After studying the data and considering a number of ready-made projects that are most suitable in terms of parameters, you get the most optimal one among them. You can make some changes to any project you choose, for example, adding or removing an attic or terrace.
Typical designs of one-story and two-story houses
A one-story house is the most convenient, inexpensive, safe and comfortable from the customer’s point of view, which is why such buildings are in high demand among clients of construction companies. Most often, typical projects have the following dimensions:
- 6x9 m. Healthy minimalism, designed for one person or a couple.
- 8x10 or 9x9 m. Increasing the area allows you to add one or two residential or office spaces, which makes such a house ideal for a family with one child.
- 10x10 m. Plenty of space allows a large family to comfortably accommodate.
- 12x12 m. Large area, designed for permanent residence of a family with several children. Additional rooms allow you to accommodate guests without disturbing the occupants of the house.
Adding a second floor or installing an attic allows you to almost double the usable area. Such houses, occupying limited space on the site, make it possible to provide people with the most comfortable living. All necessary main and auxiliary premises are located inside the cottage. This eliminates the need for subsequent installation of extensions, which most often disfigure the appearance of the building, breaking out from the general concept.
Photo examples of the layout of typical projects of brick houses with one or two floors
Video description
Watch the video for a detailed overview of a one-story brick house:
When studying projects of brick country houses and cottages, consider how many people will live with you, whether guest rooms or additional extensions are needed. A garage, for example, can be built-in or attached to the main building. Is there a need for a basement or utility rooms?
The next two photos show the layout of a large two-story brick house.
This layout of a brick house is perfect for a large family consisting of several generations. It is very convenient that all living rooms are on the second floor and if one of the family members brings guests, they will not disturb other residents of the house at all.
The next two photos show a two-story brick house, slightly smaller in area than the previous one. There is a guest room on the ground floor, equipped in case guests stay overnight.
This layout of the house will definitely appeal to a large family whose members play sports or simply lead an active and healthy lifestyle.
If you want to save the usable area of the plot allocated for building a house, but for some reason the designs of two-story brick houses do not suit you, we recommend that you pay attention to a one-story building with a basement and an attic floor.
A very convenient layout is perfect for a family of three or four people.
If there is enough space on the site to build a house, you should pay attention to a one-story brick structure with a built-in garage. This option is especially suitable if you have a large family consisting of several generations. The house has three large bedrooms located in the far part. This layout is convenient because in the rooms there will be practically no extraneous sounds coming from the living room or kitchen.
On the large terrace attached to the house it will be pleasant to spend time with family or friends on warm summer evenings.
The house, the layout of which is shown in the following photo, will be comfortable for a family of no more than three people.
An added bonus is the attached two-car garage. This is very convenient when several people in a family have a personal car.
The layout of the house in the next photo is perfect for a large family.
A spacious terrace at the rear left side of the building allows for family gatherings and outdoor activities without disturbing other family members in the bedrooms on the right.
Instead of a garage for a car, a carport is designed here.
Features of proper design of brick houses
It is necessary to order the development of an individual project for a brick house and cottage or to buy a standard one only from a trusted construction company. There are many specialists with “bought” diplomas of architects who do not have the proper experience, who impose their services on the population, reducing the cost several times. This allows them to attract a large number of customers, because many people go where it is cheaper. The result of this action is exceeding the budget, reducing the service life of the structure and identifying points not taken into account during the calculations that “come out” after the building is commissioned.
Video description
Watch the video about the construction and projects of brick houses:
This approach allows you to avoid a lot of mistakes inherent in novice “designers” and you get a building with optimal parameters for life. When designing a brick house:
- the peculiarities of the location of the building on the site are taken into account; the windows of the living rooms will not be turned towards the sun throughout the day, making it impossible to stay inside in the summer;
- the house will not be placed in a disadvantageous position relative to nearby bodies of water or vegetation, which could lead to dampness of the walls;
- ergonomic arrangement of rooms relative to each other: all rooms in the house are located where it is most convenient;
- avoiding adding extra space that does not have a functional or justifiable decorative purpose;
- the location of a standard (or specified by you) set of furniture and household appliances is taken into account;
- the necessary space is provided for the installation of all utilities.
A house project that a professional has worked on allows you to remove overload with unnecessary details, which will save your overall budget.
What kind of house is considered energy efficient?
The concept of an energy-efficient home came to us from European countries with not the mildest climates and high energy costs. When Europe first introduced the term “energy efficiency”, it was determined by the coefficient of seasonal use of thermal energy and expressed by the letter E, and houses were divided into three types:
- standard – E <= 110 kWh/m² per year;
- energy efficient – E <= 70 kWh/m² per year;
- passive – E <= 15 kWh/m² per year.
A coefficient was calculated based on the ratio of the area of all external surfaces to the total cubic capacity of the house, taking into account the thickness of the façade insulation, the thickness of the insulation in the floors and roof, the total glazing area, and the number of household members.
Energy efficiency in the modern sense (according to current European standards) is determined by the EP coefficient and indicates the amount of electricity spent on the entire life cycle. These are lighting, heating, air conditioning, hot water supply, engineering systems (water treatment, sewerage, ventilation) and household appliances. The standard energy class D, for which EP is equal to one, is taken as the starting point. There are seven classes in total:
- the most energy-intensive and wasteful (EP >1.51) – G;
- costs are slightly lower, but too high (1.26 < EP <= 1.50) – F;
- already better, but still bad (1.01< EP <= 1.25) – E;
- standard, but still drowning the street (0.75 < EP <= 1) – D;
- energy-saving house, but it can be better (0.51 < EP <= 0.75) – C;
- economical house, but there is something to strive for (0.26 < EP <= 0.50) – B;
- standard of thrift, passive house (EP <= 0.25) – A.
These numbers won’t mean anything to most homeowners, and the classes will only remind you of the gradation of household appliances based on electricity consumption. To make it clearer, for ordinary domestic private sector houses the specific heat energy consumption is 200-300 kWh/m² per year. Even without a hot water supply system and an engineer, the result is two to three times more than the previous European standard, let alone the current one.
However, it is worth clarifying that the Germans (it was they who initiated standardization and developed standards) carried out all calculations taking into account their realities. And this means higher average annual temperatures and, therefore, lower heating costs. In addition, they consider the optimal temperature in the house to be +20˚С, which corresponds to our standards, but does not correspond to reality. If we make an adjustment for climatic conditions and the statistical average of +23-24˚С, then European energy consumption standards will “move up” somewhat.
However, the majority of private houses will not reach the standard even with these amendments, while they have to pay more and more for energy resources every year. Taking all this into account, developers are thinking about how they can save money while living in their own home. The answer lies on the surface - make it as energy efficient as possible.
Parameters of an energy efficient home
It is possible to reduce heat loss at home and optimize energy consumption using several techniques.
- Thoughtful orientation and layout. By correctly positioning the house relative to the cardinal directions and the wind rose, you can achieve significant savings. The region of construction is key, but in most areas the west, north and northwest sides of a building are not the best choice for placing large windows. To minimize heat loss, these walls do not have window openings at all or make them small, or rather, sufficient for utility rooms, a garage, etc. On the south, southeast or east side it is better to place a bedroom or living room with large windows, thereby minimizing the need in artificial lighting. The problem of the sun hitting your eyes is easily solved by roller shutters, curtains or blinds, but windows serve as an additional source of thermal energy throughout the day.
- Insulation of enclosing structures . We are talking about the foundation, floors, roof, walls. The thickness of the insulation should be selected based on the thermal resistance standards of enclosing structures for the region of construction.
- Sealing the circuit. It is not enough to have thick or insulated walls and a roof; you also need to get rid of the cracks through which heat escapes from the house.
- Ventilation system with recovery. Natural ventilation is not the most convenient option, and it also leads to high heat loss. To heat cold air masses that replace warm air, additional energy is spent, while the recuperator heats up the “inflow” without consuming energy.
- “Warm” windows and doors. According to statistics, windows account for about 30% of heat loss in a home. To reduce this indicator, window units with increased energy saving parameters are installed (wide multi-chamber profile, several double-glazed windows, low-emissivity glass, argon filling, etc.). To further reduce heat loss, roller shutters are also used.
Stanislav KuzmitskyDeputy Director of Marketing, Alutech Incorporated LLC
When arranging an energy-efficient home, one of the owner’s tasks is to reduce heat exchange between rooms and the street. Significant heat loss in a house occurs through the windows, and installing roller shutters in this case is a very effective solution. When the roller shutters are closed, an air gap is formed between them and the window, which works in a similar way to a thermos.
If planning decisions, the structure of the house and engineering systems are laid down at the design stage, and insulation is carried out mainly during construction, then the tightness of the circuit can be increased and heat loss through windows can be reduced at any time. At the same time, the choice of the optimal design of roller shutters must be approached with all seriousness.
