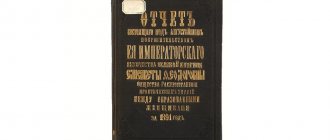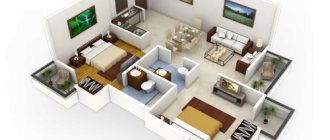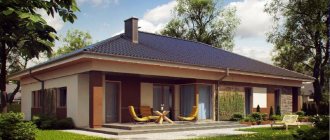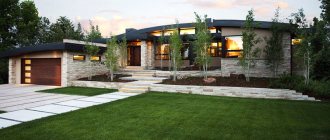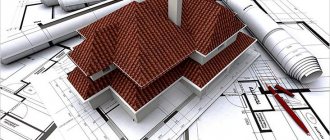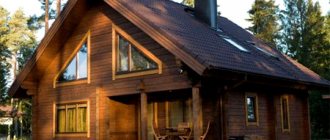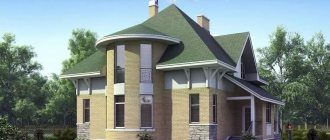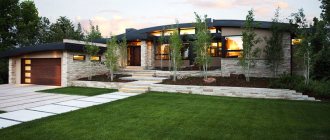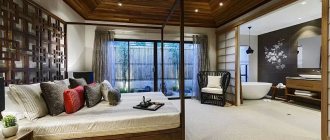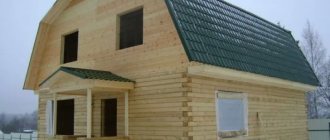Houses made of aerated concrete 100 sq. m - an option for compact and comfortable, economical and efficient housing for a small family of 2-5 people. Depending on the specific project, the house, occupying the same area of the territory, can be different - often terraces, attics, a garage, a bay window, a ground floor, etc. are included in the project.
By choosing the optimal house design and carefully thinking through everything, even on a relatively small building site you can create beautiful and comfortable housing that will fully meet the wishes and needs of the residents. The creation of a project and preparatory work involve several stages, each of which needs to be given serious attention.
Key features or why aerated concrete and foam blocks are popular
Projects of houses made of aerated concrete 100 sq. m are in great demand, due to the versatility of layouts and housing, as well as the advantages of the building material.
The main advantages of aerated concrete/foam blocks:
- Significant savings on all counts
– both on a lighter foundation, and on the purchase, delivery, transportation of material, the construction process (no rental of special equipment, additional workers, no need for thermal insulation). During operation, it will also be possible to significantly save on heating - on average by 30-40%, which is due to the excellent heat-saving characteristics of the material.
- Simple and easy installation
– the blocks are light in weight and large in size, so they can be built quickly and efficiently; all the work can be done by one person. It is also important that the blocks lend themselves well to any processing - cutting, sawing, grinding. Then it will be much easier to finish a house made of aerated concrete, since the rough version of all surfaces turns out to be smooth, requiring a minimum layer of putty, primer, etc.
- Optimal indoor microclimate
– created due to the good vapor permeability characteristics of the material. An important advantage of aerated concrete blocks is that they are completely environmentally friendly and safe for human health: they do not emit toxins or harmful substances, and they burn very poorly.
- Large selection of aerated concrete house projects up to 100 square meters
– there is an opportunity to choose exactly what you need from universal options created by planners, architects and designers, which involve low costs and optimal conditions for a comfortable stay.
The advantage of building a house up to 100 m2
Many people choose houses made of foam blocks up to 100 sq m due to the many advantages they provide. It is generally accepted that the larger the house, the better, but this is not always the case. In many cases, a compact, comfortable cottage provides more advantages than a huge building occupying a large area. And often for small families they create house designs with an area of up to 100 square meters.
The main advantages of houses up to 100 square meters:
- Economical
– at all stages: search and purchase, site improvement, design, foundation laying, construction, maintenance, payment of heating bills, etc.
- Large selection of plots
– find a small area for building a house of 100 square meters. m is more realistic than finding a huge plot for a large cottage with an area of 200-300 square meters. And if the territory is large, then the remaining space can always be used for a gazebo, garden, vegetable garden, playground, etc.
- If desired
as funds become availableand needs, you can build a large house, and leave this one as a country house or guest house.
- Construction speed
– foam concrete houses with a small area are built quickly enough, so the work will not drag on for months or years.
- Large selection of ready-made projects
– which take into account all the standards and rules, wishes and needs of people. Projects may involve the construction of a one-story simple house or with a lot of additions in the form of a terrace, garage, basement, attic, second floor, etc.
Advantages of housing made of aerated concrete
The main advantages of aerated concrete that make it popular for the construction of small private houses are the low cost of the material and the ability to quickly build a building.
The level of strength of the blocks allows you to build a one-story or two-story house from aerated concrete in the shortest possible time, being confident in its quality and durability. But in high-rise buildings, aerated concrete is usually used only for laying internal partitions.
Important advantages of a house made of aerated concrete:
- Aesthetics
– smooth walls, ideal proportions allow you to choose any interior style and realize one or another idea in terms of decor.
- Energy efficiency
– houses made of aerated concrete retain heat well, do not require additional thermal insulation, and allow you to save on heating.
- Non-flammability
– which is very important for a residential building.
- Low cost
– a house up to 100 m2 costs a very reasonable amount, affordable for families with an average income.
- High level of sound insulation
– which is also very important for residential buildings.
It is also important that today on the market there are a large number of projects of one-story houses made of aerated concrete with an area of up to 100 square meters. And thanks to the ability to add an additional ground floor or attic, add a garage or terrace, it is possible to significantly increase the usable area of housing in the conditions of the existing building plot.
Projects of houses made of gas blocks and foam blocks up to 100 sq. m
An area of 100 m2 is considered the most optimal option for building a private house. The created space is quite enough for a not very large family, each member of which will have their own room and the opportunity to retire.
The design of an aerated concrete house can be standard, individual, or with modifications (this option combines the advantages of the first two, but eliminates their disadvantages).
Typical
Any standard project for an aerated concrete (or any other) house must, first of all, be adapted to the specific region in which construction is taking place. Thus, a house to be built in Moscow will be significantly different from the one that will be built in Yekaterinburg or Sochi.
Developers take into account the following factors:
- Soil properties at the site where construction is planned.
- Climatic conditions in the region.
- Specific wishes of the customer regarding the building materials used.
Standard projects can be found in catalogs and on the Internet - they usually cost much less than individual ones, offer the most optimal solution in a universal format, with an advantageous layout, efficient use of every square meter, taking into account the most common wishes and needs of customers.
With modification
This option involves taking as a basis a standard project of an aerated concrete house with an area of up to 100 square meters. m, but with adjustments made as necessary. The changes may be large-scale or not very large, but such a solution implies the greatest efficiency - it is always easier for the customer to choose a ready-made project and add something to it than to do from scratch something that future residents cannot always clearly imagine.
As a rule, minor changes are implemented free of charge, while more significant ones require a separate additional payment, the amount of which is discussed immediately.
Individual
Designing in an individual format involves creating a completely unique project for a future home from scratch, which fully takes into account all the wishes of the customer. In this case, the building can have any configuration, shape, layout, decoration, etc. There are practically no restrictions, except reality and reasonable boundaries.
Opportunities for creating an individual project:
- Providing by the client or creating with the designer an initial sketch, which is then filled with details.
- Creating a rough map of the future layout, processing it by a specialist taking into account the requirements and standards.
- Providing photos of the objects you liked and a detailed explanation to the professional of what should be achieved in the end and for what purpose.
Next, an agreement is drawn up for the creation of an individual project from aerated concrete with an area of 100 square meters. Designers, architects, engineers and designers are working on the order. This design option is the most expensive and the final amount depends on the specific wishes and scope of work.
The created project includes:
- Drawings needed to build a house.
- Technical data regarding the structures and components of the building - from the foundation to the roof.
- A complete list of building materials and their volumes that will be needed to implement the project.
Having the documentation in hand, the customer can begin to build an aerated concrete house independently or with the involvement of a construction company.
You can order and receive a project today without visiting the company’s office - online communication and delivery of all documents by courier companies solve the problem.
Construction Features
We supply customers with high-quality aerated concrete blocks of the correct geometric shape. We guarantee their safety for health (we issue a hygiene certificate for the batch).
As a base for walls, we usually choose a monolithic slab or strip foundation. These types of foundations effectively compensate for ground vibrations and prevent walls from collapsing.
We solve the problem of block fragility by installing reinforcing bars between the rows or creating reinforcing belts.
Variations of finished projects
Small houses up to 100 square meters made of aerated concrete can offer a variety of layout options, number of floors, additional elements, etc. Therefore, before you start choosing a project, you need to decide on the main features.
Options for aerated concrete house projects of 100 sq.m:
- One-story buildings
– small houses for a family of 3-4 people.
- Two-story buildings
– with a well-thought-out layout and original appearance, they provide maximum living space in a small area.
- With attic
– most often such houses are made in modern styles, there is a recreation area on the street (terraces can be open or closed).
- With garage
– functional and comfortable when the garage in the form of an extension, however, immediately acts as part of the housing and is built simultaneously with the main building.
- With basement, basement
– various utility rooms are often placed here (laundry room, boiler room, boiler room, gym, pantry, wine cellar, etc.), and additional rooms are equipped.
The main advantage of ready-made projects is that they are based on the experience and knowledge of architects and designers, offering the most profitable and rational solution.
Styles
Housing can be anything in style - it all depends on the personal preferences of the residents. Most often, houses made of aerated concrete are built in the classical style; modernism, minimalism, chalets, and hi-tech are also popular. Often, aerated concrete is combined in a design with monolithic concrete, glass, and wood. The shape of the roof can be rectangular, triangular, or even.
House plan
The layout of houses with an area of 100 square meters is usually typical. If housing is being built for the average family, then it is advisable to exclude original and unusual solutions that may affect the living comfort of people.
Main components of the projects:
- 2-3 compact bedrooms (with private bathrooms or one shared one)
- Spacious living room where all family members can gather
- Kitchen combined with large dining room
- Small hall, corridor
- Bathroom combined with toilet
- 1-2 small technical rooms
- Covered (most often glazed) terrace
- Garage
Depending on specific wishes, an office, a guest room, additional bathrooms, a gym, etc. can be included in the project. It happens that, due to lack of necessity, the project does not include a garage, additional bedrooms, a terrace, etc.
What is the price
The cost of construction depends on the number of floors, the type of foundation (monolithic reinforced concrete, strip, pile-grillage), the complexity of installing utilities, the presence of specific architectural forms - arches, balconies. For those who want to save money, we offer to buy a ready-made project. For others, we recommend ordering an individual project development - it costs more, but you will get a room layout that is ideal for your family.
To calculate the approximate price, you can use a calculator, and look at photos of private houses we have built in our portfolio.
You can discuss a project of interest with the manager or agree on individual development using the number left at the beginning of the page.
Project creation process: key details
During the design process, many important issues arise, each of which needs to be given attention. Most often, the details are either thought out in a standard project and are being finalized, or are created from scratch.
Location of housing on the site
Many important nuances are taken into account here.
How should the house be located on the territory:
- In accordance with fire codes and administrative regulations, at the correct distances from neighbors, certain objects, etc.
- Taking into account the service life, it is possible that in the future something will need to be completed (a gazebo, a bathhouse, a garage) and it is advisable to think through everything right away so that you do not have to move individual elements later.
- The drawing should include not only the main elements of the house, but also the features of its location on the site.
Room layout
Here it’s also worth thinking carefully about everything so that you don’t rebuild the rooms later and don’t try to change their number or location relative to each other.
How to design a house layout:
- Determination of the number, size, composition of rooms. Here you need to pay attention to individual premises and standards - for example, the boiler room is coordinated with representatives of the gas service.
- The correct location of rooms and windows relative to the cardinal directions to ensure access to natural light in living spaces.
- Think through all the details - what and how should be located: the living room can be placed opposite the playground in the yard, bedrooms away from the entrance, no passage rooms, a block for guests (bedroom and bathroom) made separately, etc.
Engineering systems
It is better to leave this stage to professionals - residents can only determine the main points, but the design of the system taking into account the current SNiP, GOST and basic rules should be done by qualified employees.
Features of engineering systems design:
- Electricity of the net
– placement of switches, sockets, lamp points, and other elements from the point of view of safety rules and comfortable operation. It is important to calculate the optimal cross-section of cables, think through their installation, take care of protective devices, etc.
- Plumbing
– water input/output points are thought out even before the foundation is poured. Usually they make 3-4 points, but here everything also depends on the features of the project and layout.
- Heating
– It is advisable to immediately think about several options. The power of the devices depends on the requirements, heat saving, thermal insulation materials used, etc.
Ventilation
The ventilation system also requires serious attention - the best option would be supply and exhaust ventilation. You can make ventilation ducts of a slightly larger diameter so that you can later design the system as needed. Immediately determine the location of the chimneys of the fireplace and boiler.
Aerated concrete or foam concrete
The choice between foam concrete and aerated concrete does not involve any difficulties. Both materials belong to the class of lightweight concrete and offer similar performance characteristics, but different production stages and costs.
Features of choosing between foam concrete and aerated block:
- Calculate by cost which of the materials is more profitable (by consumption in the number of blocks or cubic meters).
- Consider the strength and density of the material.
- Compare heat saving characteristics.
- Evaluate the geometry of both types of blocks available for sale.
Experts say that aerated concrete is lighter and retains heat better, so walls made from it can be made thinner and built faster. Foam blocks are cheaper in the end, but less durable. One way or another, any standard project for aerated concrete is also suitable for foam blocks, so the availability of the material, its price, and operating features are taken into account.
Finishing of both types of blocks can be done by plastering and painting, facing with brick or artificial/natural stone, or siding.
