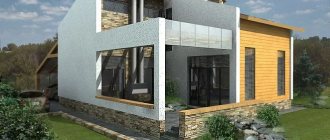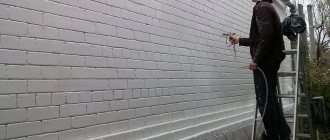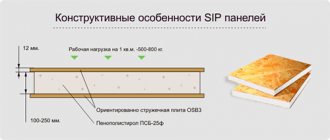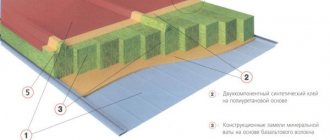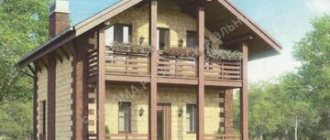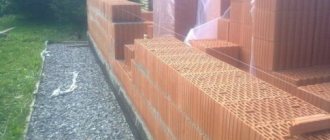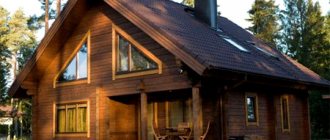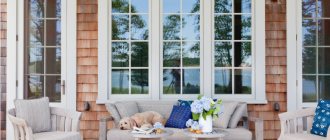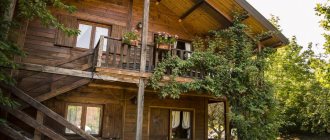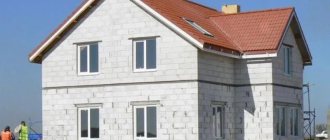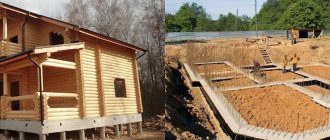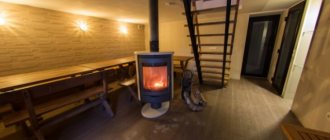If a person has to think about building his own house, then first of all he needs to decide on the choice of material for walls and ceilings, construction technology, and also select a suitable layout. If an architect can cope with any layout, then the choice of construction technology depends on your preferences and financial capabilities. If you prefer buildings made of stone, then you should pay attention to houses made of concrete panels. The main thing is not to succumb to established stereotypes, because if, in fact, the same technologies are used here as in the construction of multi-story buildings, then the qualitative methods for constructing houses have improved significantly.
Modern house made of reinforced concrete panels Source strcomfort.com
What is a modern reinforced concrete panel for the construction of a private house
Even judging by the name alone, a reinforced concrete panel is a concrete slab, inside of which there is steel reinforcement, which improves the concrete's resistance to mechanical stress and increases strength under lateral loads.
All panels are divided into three types :
- External.
- Internal interior slabs.
- Floors.
External walls can be one, two or three layers. In the latter version, the inner layer is insulation, and the outer surface of the slab is made of high-strength concrete.
Wall panels, in turn, are divided into the following types :
- Bearers.
- Self-supporting.
- Hanging slabs.
From the name it is clear that the initial ones are the basis of the building. The following panels are independent elements and they are fixed to the load-bearing walls and floors of the house.
A reinforced concrete house is assembled from slabs for various purposes, which optimizes the overall cost Source mypresentation.ru
Types of slabs
In the modern construction market, there are the following types of panel structures for arranging walls:
SIP panels .
These are flat elements made of particle boards (OSB, DSP, LVL) and an expanded polystyrene layer between them. The outer plates form a special groove on the end sides. They are distinguished by high thermal conductivity characteristics and, due to their light weight, do not require special equipment for housing construction.- Sandwich panels . They form a three-layer structure, which is based on metal, fiberboard, PVC or magnesite board with insulating fiber (mineral wool, fiberglass, polyurethane foam). They are used for quick construction of a house, are resistant to corrosion and high humidity, and temperature changes.
- Arbolite panels and other analogues . They are wood concrete consisting of cement and wood chips. In some cases, the composition may contain a small amount of hay and hemp meal.
- Multilayer wood panels . Produced using several technologies (CLT, MNM). Several types of wood are glued together using melamine glue to create durable wall panels.
- Reinforced concrete structures . Modern multi-layer variations have three layers, the middle being insulation. Today they are used in individual and multi-storey construction.
Read about the types of panels here.
Advantages and disadvantages of modern panel house projects
There is no perfect way to build a home that suits everyone. Therefore, before making the final choice, you need to evaluate the advantages and disadvantages of the technology.
Advantages
As a result of regular improvement, the use of new materials and technologies, a house made of panels can be built relatively cheaply, quickly and with high quality.
For buyers of a house or cottage, 3 aspects have priority: the layout of the premises, the price per square meter and the construction period:
- Variety of design solutions . Reinforced concrete panels manufactured according to the project allow you to create buildings of various shapes, sizes and with different layouts.
Thus, panel cottages today are presented not only as economical housing, but also as houses with spacious rooms reserved for a living room, children's room, kitchen and bathroom.
Reinforced concrete houses allow you to implement almost any architectural design and can be used in both classical and modern styles Source m.shianwang.com
- Price . Prices for turnkey projects of houses made of reinforced concrete panels are significantly lower than the cost of a brick or monolithic building. Thus, the price per square meter in a panel house in the Moscow region will be from 44 to 70 thousand rubles, and in a monolithic one at the same time - from 70 to 90 thousand rubles.
- Construction speed . A house made of panels, compared to a brick one, is built several times faster. Thus, the box of a two-story house made of reinforced concrete panels, with an area of 170 sq. m., is erected in four to five days (without foundation and finishing).
This is achieved due to the fact that all panels are brought to the construction site in finished form: the external structures have openings for windows and doors, and the internal partitions have ready-made hidden channels for electrical wiring. We must not forget about the conditions for assembling a house - a monolithic one is created at the construction site, and a panel one is created at the factory.
Flaws
The disadvantages include the following parameters of the slabs:
- Soundproofing . If the house is built of one or two-layer panels, then extraneous noise from the street may be heard in such a building.
If you save on three-layer panels, then in the future you may have to spend money on sound insulation Source magnat4.ru
- Reinforced concrete surface . To attach or hang any objects on the wall, you have to use a hammer drill every time.
- Inability to change layout . The walls are not removable, so they cannot be moved.
Legislation of the Russian Federation in the field of housing and communal services
Everything related to the housing stock in Russia is regulated by the provisions of the Housing Code [LC RF, 2021]. The current version of the code came into force on July 1, 2022. So, what exactly does the new edition regulate and regulate?
the Housing Code regulates
- Ownership and disposal of residential premises.
- Use of common property.
- Transfer of premises from residential to non-residential and vice versa.
- Repair, maintenance, redevelopment.
- Creation of governing bodies (cooperatives, homeowners' associations, etc.).
- Provision of public services.
- Monitoring sanitary and technical standards.
- State supervision and municipal housing control.
- Limiting increases in utility bills.
Please note that the code actively uses the concept of “residential premises”. The document classifies a house, part of a house, apartment, part of an apartment, or a room as residential premises. From the point of view of regulations, it makes no difference whether the apartment is located in a Khrushchev building or a skyscraper, so we will talk about the architectural types of residential buildings later.
In order to cover all the stated aspects of the topic, you first need to understand how the housing stock is managed within the framework of the current regulatory framework.
Design differences between panels
Building slabs are large-sized elements and are made from reinforced concrete in a factory.
The production of slabs occurs with the maximum degree of readiness, that is, with door and window openings. They also often arrive at the construction site with the exterior finishing completed and the interior surface prepared for wallpaper and painting.
In terms of construction, all panel houses are divided into three types :
- Panel-frame . The base and panels are single structures; in the second case, the load is shifted to the frame, and in the third, all the weight from the slabs is transferred to the panels.
- Frame . They are used in houses with complex and non-traditional structures.
- Frameless buildings . They come with load-bearing longitudinal and transverse walls.
The load-bearing external wall of a panel house is being installed Source reformtheweb.com
Advantages of frameless reinforced concrete houses :
- No oversized protruding elements inside the house.
- Easy to install.
- Savings when building a box.
Depending on the purpose and type of panel, the weight of the walls can be completely distributed over the frame of the house (hinged), accommodate only their own weight (self-supporting) and withstand the weight of the floors (load-bearing). Based on their composition, the panels can be divided into one, two and three-layer.
See also: Popular designs of houses made of reinforced concrete panels
Pile foundation
This is the best option, given the light weight of the structure. Piles have pointed ends and are installed by screwing and driving into the ground with special mechanisms. This option is used for unstable soils and the construction of large buildings. It is characterized by instability to climate change, in particular to temperature changes.
The costly part is the need to cover the base. You can cope with this by additionally laying SIP panels.
However, it also has significant advantages:
- The use of this type allows you to build houses on any surface - a clearing near a lake, in a forest, on a hillside in the shortest possible time;
- No excavation work is required, which significantly reduces the cost. Screw piles are screwed to a depth below the frost layer.
Build it yourself or order a turnkey service
Today, many people dream of owning their own home - this means freedom, complete isolation from noisy neighbors behind the wall, and live communication with nature in their garden.
To fulfill your desire, there are two options: build a house yourself (even with the help of hired workers) or order the work from a professional construction company. At the same time, the price of the issue at first glance seems completely different, but where you will find it and where you will lose it needs to be examined in more detail.
Building a new house yourself
It is simply impossible to build a house from reinforced concrete panels on your own, so we will simply compare the stages with the construction of an ordinary cottage.
Initially, you will have to order a house project. This is not just a layout drawing, but technical drawings that indicate the location of the house on the site, calculate the forces of the floors and other data according to which the house can be built.
You must understand that the layout and appearance are only an architectural project and it is still impossible to build a house based on these data Source pinterest.com
Next, you will have to organize the purchase and delivery of building materials. In addition, you will have to choose these materials yourself, which can be quite a difficult task for a person without construction experience.
Even now, the construction of the house has not yet begun, since many issues will need to be “sorted out,” in particular, to obtain a building permit (here, by the way, you will also need an approved project)
When the paperwork is resolved, construction can begin. Here everything depends on whether you will build completely yourself or attract additional labor. There are pitfalls here and there. If you look for workers, then the first question is their qualifications, which, let's face it, is a matter of chance. In addition, the workers will have to be constantly monitored, and since you have other things to do besides construction, it’s simply not possible to keep track of everything.
In any case - during independent construction or when involving workers, if after some time any defects appear, then you will have to correct them yourself, since the “gray” construction team will not give you any warranty obligations. And even if he does, in a year or two where will we look for these workers?
Not all builders’ shortcomings can be noticed immediately Source anayemeni.net
As a result, it is almost guaranteed that the cost of a house when erected on your own will be significantly higher even during construction, compared to the initial calculations. And this does not take into account the costs of correcting possible defects that will appear after some time (if they can be corrected at all without dismantling the house).
Turnkey construction
Even if you just go through the points listed, the difference will already be quite noticeable:
When you order, a serious construction company will make you a house design for free. In addition, this project will be read by builders without any problems, because despite standardization, even a specialist will have to understand an unfamiliar project. Plus, designing a private panel house is relatively simpler, and therefore faster.
The construction company takes care of all the accompanying documents and permits, which saves you time.
The selection of workers is also the concern of the construction company and they treat this issue responsibly, because the built house is guaranteed.
When ordering turnkey construction, you only need to approve the project you like Source stroika.proraion.ru
Another advantage of the contract is that it states a fixed estimate, which means that everything after signing the document will only have to be paid for the pre-agreed amount.
In addition, the construction of a turnkey cottage from concrete panels will not take long - in fact, a construction crane will arrive and with its help the designer will assemble it. It is clear that the designer’s parts will be assembled at the factory for some time, but all deadlines are in any case specified in the contract and the house will be ready on the agreed date.
See also: Catalog of companies that specialize in the construction of turnkey country houses from reinforced concrete panels.
Housing management in the Russian Federation
Today you can find a variety of formats for managing the housing stock in Russia. However, despite all the diversity, housing management in the Russian Federation comes down to three main forms:
| 1 | Involvement of a management company. |
| 2 | Creation of a homeowners' association or housing cooperative in any form. |
| 3 | Direct management if the building has no more than 30 apartments. |
In Article 44 of the Housing Code you can read that (we quote) “the general meeting of owners of premises in an apartment building is the management body of the apartment building” [RF Housing Code, 2021]. Let us clarify that a meeting of residents can be held under any chosen form of management, and the decision made by the residents will have legal force.
The only question is that with direct management this is the main decision-making body, and if there is a cooperative or management company, only global issues are resolved at the meeting. For example, what to spend money on first: replacing the elevator, repairing the roof, or re-laying the internal water supply networks. Or, for example, is it worth installing a barrier at the entrance to the yard and is there a need for a video surveillance system in the entrances.
In addition, Article 161 states that if the residents of an apartment building have not united into a partnership or cooperative, have not hired a management company, and there are more than 4 apartments in this building, then at a meeting they must elect the council of the apartment building from among their ranks [ZhK RF, 2021] .
Official registration of such a council is not required anywhere, but the council itself is needed to resolve issues of operational management of the housing stock on behalf of residents. For example, such as finding a technician to repair communications, a cleaner to clean the entrances, concluding an agreement for elevator maintenance, garbage removal, etc.
Global issues such as major repairs will in any case be resolved at a general meeting of residents, regardless of the form of management. Especially if there is a need for major repairs, but the capital repair fund does not have money and financing falls on the shoulders and wallets of homeowners. Then at the meeting a decision may be made on an additional contribution to pay for the overhaul.
Article 166 of the Housing Code prescribes what exactly is included in the list of capital repairs, the implementation of which should be financed (but is not always financed) from the capital repair fund.
What is included in the overhaul:
| ✔ | Repair of facade, roof, foundation. |
| ✔ | Repair, replacement, modernization of elevators and elevator equipment. |
| ✔ | Renovation of basements not occupied by other owners. |
| ✔ | Repair of engineering networks of heat, gas, electricity and water supply, as well as water disposal (sewage) inside the house. |
It is important to understand that, according to the Housing Code, the supplier of heating, gas supply, electricity and other services is responsible for utilities running outside the house. Repairing communications outside the home is the responsibility of the service provider.
Everything that is inside the house is the concern of the homeowners, the management company, and the cooperative. Any repairs to common communications inside the house are carried out at the expense of the residents. In principle, you can potentially contact a service provider for such repairs, but you still need to pay for such repairs separately, because the cost of heat, gas, water and electricity supplies does not include repairs of internal communications.
And let’s dwell a little more on the topic of direct control. For those interested, we invite you to read the material prepared by a professional lawyer about “Direct management of the house as a method of management” [A. Yudina, 2020]. Three parts of the material discuss issues such as restrictions on the number of apartments, the process of direct management, including the functions of the general meeting and the role of the house council, the pros and cons of such management.
Be sure to pay attention to the screenshot from the GIS Housing and Communal Services website (State Information System of Housing and Communal Services):
And compare it with more recent data:
You'll see some interesting dynamics. So, if over 10 months the number of households attracting a management company increased by only 765, and the number of cooperatives and partnerships - by 1468, then those wishing to take control into their own hands increased by 75,918, i.e. by almost 76 thousand [GIS Housing and Communal Services, 2021].
At least two conclusions can be drawn from these statistics. First, the popularity of direct management is growing rapidly. Secondly, in Russia there are quite a lot of buildings with less than 30 apartments, which is surprising for residents of big cities and high-rise buildings.
For reference: in one entrance of a 5-story Khrushchev building there are usually 20 apartments, 4 on each floor. In one “Khrushchev”, as a rule, there are from two to four entrances.
And here we come close to another interesting aspect of the use of housing stock: what types of residential buildings, in principle, exist and the possibilities of using the territory around them, which is in common use of the residents? Let's get a look.
Design of a house and utilities
The design of a cottage made of reinforced concrete slabs is developed down to the smallest detail, and the dimensions are agreed upon with the manufacturer. This is of particular importance, since the slabs will no longer be processed.
It will be almost impossible to change the layout of a reinforced concrete house in the future Source firstcostconceptz.com
When developing a project, it is imperative that special attention be paid to the following points :
- The location and number of door and window openings, their configuration and dimensions.
- The presence of technological channels for wiring, ventilation, etc.
- Number of rooms and their parameters.
- Compliance of components.
To develop a project for the construction of a private house or cottage, you can use one of two options:
- Use standard projects that are always available from any construction company.
- Order an individual project, but in this case you will have to wait until the panels are made for it at the factory.
Accessibility of residential buildings for disabled people
So, another important aspect of the topic of using housing stock, which should be discussed separately. According to the Federal Register of Disabled Persons, in Russia, as of September 2022, there are 11 million 550 thousand disabled people [FSIS FRI, 2021]. Most of them require additional adaptations to access buildings and use public areas and spaces.
Within the framework of the above points, the Housing Code puts forward certain requirements for a residential building in terms of accessibility for people with disabilities and obliges the owners of residential buildings to provide people with disabilities the opportunity to use common premises, structures and space.
A practical guide to exactly how this needs to be done is a set of rules for ensuring the accessibility of buildings and structures for people with limited mobility [Electronic Fund of Legal, Regulatory and Technical Documents, 2021]. In addition to the rules themselves, it contains links to all currently valid GOSTs and SNiPs to ensure the accessibility of various facilities for people with disabilities.
The technical implementation of accessibility lies with home owners. In old houses, today it is only possible to install ramps for wheelchairs. Modern residential complexes consider an inclusive environment at the design stage.
Thus, wheelchair users can use a freight elevator, the width of the corridors is sufficient for convenient exit of wheelchairs from the apartment and the entrance, and the ramps have a modern design and a small slope so that a wheelchair user can move without assistance:
Moreover, some residential complexes arrange the entrance to the entrance at ground level without ramps or stairs. However, for some reason, they do not provide for automatically opening doors, so wheelchair users still need outside help to get inside the house:
One way or another, the situation with the accessibility of facilities for disabled people is gradually improving. And perhaps someday the moment will come when the entire urban environment around us will become inclusive. Or all disabled people will have the opportunity to live in residential complexes specially equipped for their convenience, where in a wheelchair without assistance it will be possible to use shops, pharmacies, a first-aid post, a cinema, a bar, a restaurant, a dry cleaner, repair shops located on the territory of the residential complex or in immediate proximity to it.
I think we have figured out what types of residential buildings and types of apartments exist, what requirements a residential building must meet, what methods exist for managing the housing stock, and what are the nuances of using the housing stock and common spaces. All that remains is to pass the verification test to consolidate the material and move on to the final lesson of the course.
Video description
For an analysis of one of the typical designs of reinforced concrete houses, watch the video:
Foundation
Most often, a strip or monolithic concrete base is used for a panel house. Sometimes a pile foundation can be used, but since piles are expensive for heavy houses, such decisions are made in very rare cases.
Otherwise, the stages of work are standard: marking, digging a trench below the freezing depth of the soil, then formwork is done, reinforcement is performed and concrete is poured at least grade M 400.
Panels and ceilings
The next stage in the construction of a building is the installation of walls and ceilings. The construction of a house from reinforced concrete panels is carried out by a professional construction team using a crane. Wall slabs are fastened together by welding to a reinforcing frame.
Special project (SP)
After the 90s, the construction of houses of the Special Project type began. Residential buildings of this type continue to be built today. Most often these are buildings erected according to individual projects. They can be of different heights and different architectural designs; they are erected using brick, block, foam block, monolith and other materials. These houses differ from the rest in a more comfortable layout, increased living space, spacious balconies and loggias. The construction of special project type houses, like a clubhouse, is quite common. There are not only residential apartments, but also cafes, shops, spas, medical centers, fitness rooms, cinemas and the like.
Prices for houses made of reinforced concrete panels in the Moscow region
The market offers suburban housing made from reinforced concrete panels of all types and in a variety of price segments. Premium monolithic :
- Project up to 200 m²: 4.2-4.6 million rubles.
- Project up to 300 m² with a garage for 3 cars: 7.2-7.5 million rubles.
- Project up to 400 m², 2-storey, with a garage for 2 cars: 9.3-10.5 million rubles.
When calculating per 1 sq. m . The cost of business class cottages is as follows:
- A two-story house with a flat roof for a recreation area: 44.7-45.8 thousand rubles.
- Two-story house with a second attic floor: 43.4-44.2 thousand rubles.
- House with an attic, one-story: 39.2-40.2 thousand rubles.
In the economy segment, a house made of reinforced concrete slabs costs 1 sq. m. costs :
- With interior decoration: 24-31 thousand rubles.
- Without interior decoration: 13-21 thousand rubles.
Strip foundation
Ribbon structures are used in cases where it is necessary to build a cellar, a garage, or the building itself is heavy.
This type of foundation is highly durable and reliable in operation. However, its cost is quite high.
For houses made of SIP panels, it is used in cases where the soil is dry and non-heaving. It is laid to a depth of about 50-70 cm. The foundation is universal - it can have any shape (square, rectangular, trapezoid and others).
Deformation of the strip foundation
When choosing a tape, remember that the construction period will increase by one to two months to prevent possible deformation due to shrinkage.
