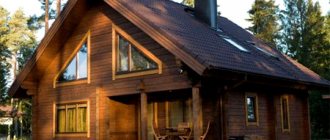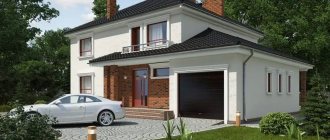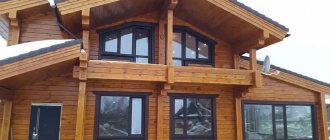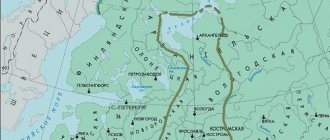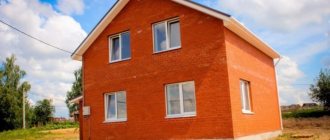Village houses become obsolete over time and begin to seem cramped. But many are in no hurry to demolish them - they expand them with extensions and rebuild them. Another popular solution is to build a new house behind the existing one.
The author of our material, Igor Kalinin, decided to build a house from timber back in 2009. Prices for building materials have, of course, changed since then, but the principles of construction, which were outlined in the article by the daredevil who dared to build a house alone, have remained the same. May his recommendations be useful to you too.
Almost all of the old buildings were made of logs,” Igor recalls, “and the more modern ones were mostly made of timber. If you build it yourself, without involving workers, then a standard size beam of 150x150 mm is not suitable - it is too heavy, especially when wet. I decided to do something simpler - to build a house from dry timber (atmospheric drying) with a cross-section of 150×100 mm and, after shrinking the walls, insulate it from the outside with basalt wool of the same thickness.
I tried to adhere to SNiPs, but they say that for our middle zone even a 150-mm layer of wood is not enough, and we cannot do without additional insulation.
To ensure that the construction was not too expensive, it was necessary to use local materials and take into account existing conditions and traditions.
More information about the material
Timber is an environmentally friendly material made from solid wood by sawing. Unlike logs, the bars have straight sides and fit tightly to each other, due to which the house is highly durable and has excellent heat and sound insulation.
The shape of the timber is most often rectangular, but square timber (for example, 150×150) can be used for the construction of frames. If we are talking about finishing houses made of timber, then rectangular timber is used.
More than 90% of modern timber is made from coniferous trees. It is coniferous wood that perfectly retains heat, is resistant to low and high temperatures, and is also able to maintain its ideal condition for many years.
Strength and resistance to rotting is achieved due to the high percentage of resins in the wood structure. Before delivery, the timber undergoes additional treatment with antiseptics and is dried to the required value. That is why, when choosing timber for building a house, you can be sure that pests will not infest it and rot will not spread.
Timber classification
The timber is classified according to several parameters. Depending on the geometric shape, the timber can be simple or profiled. The construction of timber houses can be carried out using both types of materials.
A simple beam has a rectangular or square shape and absolutely straight sides. In other words, it is a simple rectangle or square without any unnecessary threads.
Profiled timber is offered in a rectangular shape, and also has additional ridges, grooves and locks created in the structure of the wood. Thanks to this additional thread, the links fit securely together (like a puzzle), thereby achieving high heat and sound insulation. Houses made from profiled timber are a little more expensive, but these costs are fully justified.
The second important classification is the method of manufacture. There are solid and laminated timber available on the market. The first is made in a completely familiar way: cutting out a rectangle or square from solid wood, followed by leveling and processing.
Glued laminated timber is produced in a completely different way. First, boards of equal length and width are made from coniferous trees. Next, they are treated with antiseptics and glued together under high pressure using natural resins.
Despite the complexity of the procedure, modern technologies make it possible to create glued elements of absolutely identical sizes (100×150, etc.).
Content:
- Important Design Points
- Undesirable factors when designing a house
- Drafting
- Project creation stages
- Top 10 programs for self-design
- Google SketchUp
- Revit
- AutoCad
- SweetHome
- FloorPlan 3D
- ArchiCAD
- Arcon
- Autodesk 3ds Max
- KZ - cottage
- Chief Architect
- Conclusion
- Video on the topic of designing wooden houses
Before any construction begins, there is a design stage. Before the widespread use of computers, and with them special programs, projects were made by hand: with pencil and ink on paper. But now either sketches are made on paper, or the initial stage of engineering graphics is going through at universities.
House projects
The timber is distinguished by its simplicity and versatility. This material does not require careful control and lengthy calculations, as, for example, when laying brick. That is why projects of houses made of timber can be very different. From this material you can build 1-story and multi-story houses with different layouts. Read here about the gable of the house.
It is also important that the weight of the timber is less than the weight of other materials, so such houses do not require the creation of high-strength and expensive foundations. Read here: Basement of the house.
Projects must adapt to the conditions in which the house will be built: soil type, climate, etc. Thanks to modern technologies, you can order the construction of a house both according to standard designs and according to individual requirements. Numerous photos of houses made of timber clearly demonstrate how diverse their design and layout can be.
By the way, the interior of houses made of timber turns out to be very attractive, which is achieved due to the versatility of the material and its beautiful appearance (even without additional decorative processing). Additional external beauty can be added to the house by using large panoramic windows, additional decorative elements, etc.
Caulking process
The process of caulking involves stuffing the insulation hanging on them into the grooves between the logs. If everything is done correctly, the house will be warm enough even in the coldest winters. After this, the floor is laid in the house, windows are installed and doors are hung.
To make the house look more beautiful from the outside, it is covered with boards and painted. Painting is also necessary to ensure that the house lasts as long as possible.
Advantages of timber houses
Despite their low cost, such houses have many advantages, including:
- beautiful appearance (to look attractive and modern, the material does not need additional processing);
- environmentally friendly (the structure contains no harmful chemicals, and natural resins are used as antiseptics);
- fast construction (it takes about 3-4 weeks to build a one-story house made of timber);
- saving on the foundation (large investments in it are not required, since the load on it is very low);
- resistance to external negative influences (additional impregnation allows the timber to withstand the effects of high and low temperatures, high humidity and even fire);
- price (such houses are much cheaper than brick ones), etc.
If previously wooden buildings were accompanied by many problems (rotting, low thermal insulation, prone to fire, etc.), today there are no such problems. Modern timber goes through several manufacturing stages and is also tested for compliance with GOST. That is why the safety of such buildings is at a high level.
Construction of the foundation
It is necessary to dig a trench of sufficient depth under the tape; the depth of the trench must be greater than the freezing depth of the soil. After that, a sand-cement mixture is poured into the bottom of the trench and compacted. Then it is necessary to install the formwork of the future foundation in the trench.
- Advantages and disadvantages of metal siding
TOP 5 popular myths about plastic windows
We are building a house, what should we pay attention to?
Reinforcement is installed into the formwork and cement is poured. After two or three days, when the cement tape has hardened and dried, the formwork can be removed. Log houses that have stood for the required period of time are dismantled and transported to the place where the house is built, where the foundation has already been laid.


