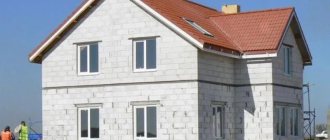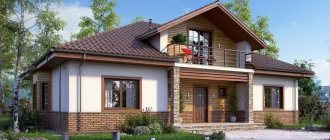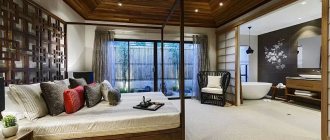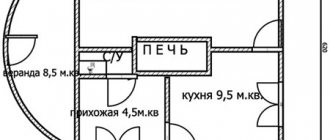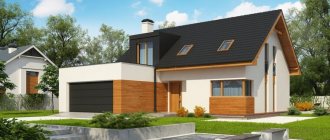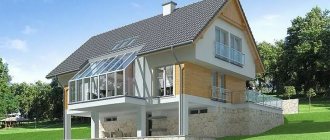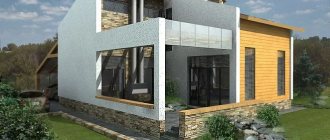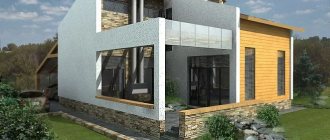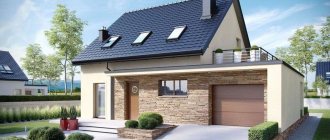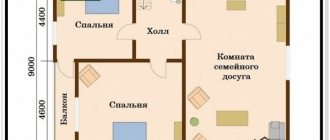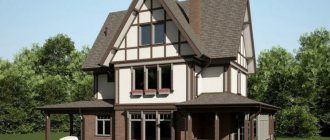Home » Type » House
House
Liana
55774 Views
Are single-storey terraced houses becoming increasingly popular? The fashion recently imposed by architects on multi-storey private houses with one or even several staircases is not suitable for everyone, and there may be many reasons for this.
Not everyone wants to move up and down stairs all day, others want to have a house with rooms on the same level. Let's see what other reasons there are that should be taken into account when choosing and planning with a terrace.
Cozy terrace for relaxation
Why do we offer one-story houses with a terrace
A private home becomes a quiet haven or a place for creativity and business development, a corner for relaxation and a place to have fun. And at the same time, none of the neighbors will knock on the radiators, or interrupt the call with noise complaints. But why exactly one-story with a terrace?
Terrace – a corner for relaxation
Such houses are suitable for country holidays, young people and older people. The main motto is unity with nature. The houses fit perfectly into any landscape. They are easier to build on problematic soils: with high groundwater levels, sandstones. There is no need to build complex foundations. An abundance of light in the rooms is guaranteed. What else does such an entrance area give? Possibility to organize:
Great option for a summer kitchen
- Summer kitchen.
- Outdoor dining.
- Place for barbecue.
- Children's playground.
- Drying clothes.
In small areas you can do without a gazebo and save money on its construction. An open area raises the status of housing. It looks stylish than traditional verandas.
The outdoor area looks stylish
Features of construction
The main distinguishing feature of this building is the terrace, which makes the house not only more attractive, but also original and unique. The terrace is used as a summer kitchen or dining area in the summer. In order for the terrace to be as convenient and advantageous in location as possible, it must be attached to the house on the south side, because there is always more warmth and light here. In the winter season, this is also quite beneficial, and in the summer, in case of extreme heat, the terrace can be covered with curtains or curtains.
A house with a terrace should have an additional door for direct exit from the house to the extension; the windows of such a structure should be large and may have an original, bizarre shape. Many people place the extension on the windless side to make it quiet and cozy. Such a house is convenient because it has no restrictions on building materials, and the foundation is built identical to both the house and the extension in the form of a terrace.
Planning
It is necessary to take into account the wind rose. Why is it important? Terraces are used for relaxation. If you place it on the side of the prevailing winds, then it will be difficult to ensure a comfortable stay. It is rational to place it on the side of the courtyard. It’s easier to organize a comfortable spatial association with an outdoor recreation area, a barbecue area, a swimming pool, a children’s playground, a path to a gazebo, overlooking an alpine hill or a beautiful flower garden.
The ideal place is a patio that protects from the winds
It is better to organize an exit from the dining room or living room. You should not combine the terrace with the bedrooms. The open area is located on the opposite side of the main entrance. Owners of small plots need to organize a hedge or other decoration. This will help hide your life from the prying eyes of your neighbors.
Cozy relaxation outdoors near the fire
Location by cardinal directions
The layout depends on your own preferences, the rhythm of life, the surrounding landscape and the site:
- For those who like to admire the sunset, the western part will be ideal. The sun illuminates the site after lunch.
- The eastern location has its advantage - the morning rays of the sun contribute to a vigorous rise and preparation for the coming day.
- The northern part guarantees soft diffused light and the terrace can be combined well with workshops and dining rooms. In this case, you should not plant tall plants nearby: trees, climbing bushes and climbing flowers.
- South - provides maximum sun. During the summer, awnings or awnings are necessary to reduce exposure to scorching rays.
Consider your preferences when planning
Thanks to careful planning, the house and terrace become a comfortable place to relax and serve the owners for a long time. Do not require frequent major and maintenance repairs.
What should be considered: construction features
A terrace cannot be built on the ground without a foundation. To ensure that no problems arise during operation: the roof does not deform, does not burst, the floor remains horizontal, a reliable foundation is necessary. It is poured or constructed simultaneously with the main building, this guarantees safety.
Be sure to make a foundation for the structure
The construction does not require large investments. The work is completed quickly. It is possible without complex construction equipment (excavator, truck crane). Complex construction methods are not used: installation at height, insulation.
The construction is not expensive and will add comfort to your home.
If this condition is not met, even the open veranda will begin to recede: precipitation falls under the foundation of the main structure, and in winter the frost does its job: it breaks the mortar, and the fittings begin to rust. Over time, the entire structure may become deformed.
Types of terraces
Owners, when choosing the type of terrace, think about the future. What priorities may arise in life, and will only an open area be enough?
Open terrace overlooking the forest
Open
This is an acceptable option for all regions. Terraces located on the leeward side provide good lighting and the opportunity to relax outdoors. In order not to adapt to weather conditions, a temporary canopy is installed. For open areas, umbrellas and portable awnings are used. During hot weather, openings are covered with roller blinds and light curtains.
It is pleasant to relax and sunbathe in open areas
Closed
All-season option. If the open area has a canopy and fencing, then you can use it in any weather. Even just sitting on a winter evening surrounded by snowy beauties with candles, wrapped in a blanket, will be a pleasure. Are there any disadvantages to this option? One and insignificant: the illumination of the room that borders the terrace is reduced.
Closed areas are independent of the season
Depending on the region, the site for operation during the cold period is equipped with panoramic double-glazed windows. They protect from low temperatures and precipitation.
You can set up a barbecue area on the terrace. For this purpose, fireproof insulation is made. The part of the floor covering that is intended for the hearth is laid out with stone and brick. Attach a cone on top to organize smoke exhaust and prevent it from entering living spaces.
Panoramic double-glazed windows protect against low temperatures
Building and terrace materials
When choosing materials, you need to think about the fact that the terrace, unlike rooms, is constantly exposed to constant influences: ultraviolet rays, moisture from rain, snow and fog. In cities, dust, automobile and industrial emissions are added to this, which become “sandpaper” for the finishing material. Therefore, choose quality materials. Regularly treat them against the above mentioned influences and clean them from contaminants.
Take care to protect the terrace from natural influences
Floors are covered with materials that can resist high moisture:
- Tile (choose heat-resistant models with a rough surface).
- A wooden board treated with preparations (varnishes, stains, impregnations) that prevent rotting. Choose resinous tree varieties.
If the open area is not built in, the roof is covered with material. Columns are used from reliable materials: metal, large wooden beams, brick, stone, concrete.
Columns must be made of reliable materials
The decoration is the same as the general facade of the house. An interesting combination is provided by combining different construction or finishing materials: wood and natural stone, brickwork and decorative plaster, siding of different colors + foundation panels.
The basic principle
The terrace should be an addition, so radical differences will introduce dissonance with the design of the entire site. The building will lose its attractiveness.
Use brickwork as decor
Take care of decorative elements
If the pillars of the structure are made of metal, add forged elements. Carved elements and homespun rough paths are suitable for wooden structures. Brickwork harmonizes well with pottery.
Natural stone harmonizes with wood
Facade finishing materials
For outdoor house finishing work, different types of coatings are used:
- Decorative plaster. It is considered the most popular material for finishing facades. It not only decorates, but also protects the frame of the house from negative climatic conditions.
- Mineral plaster. An affordable composition with an interesting aesthetic appearance. After drying, the surface of the walls becomes rough and has crumbs. Choosing a solution is not difficult; it comes in a wide range of shades.
- Natural and artificial stone. Its laying is painstaking work. Fixed to the wall of the house with cement glue. Helps to realize any design idea due to irregularly shaped pieces.
- Facing brick. This material has several varieties. All of them have one thing in common - excellent performance. It can last for decades, does not fade in the sun, and does not absorb moisture.
On a note! Decorative siding and porcelain tiles are heavy materials. They try not to use them for one-story houses with a shallow foundation.
Residential building with a facade made of light green siding Source omi-profile.ru
Decorating a modern house facade with mineral plaster in light colors Source optimumhouse.ru
Decorative plaster of the facade in combination with decorative stone at the corners of the house Source authenticdevelopments.com
Natural stone for finishing the facade of a residential building Source pochtidoma.ru
Gray decorative stone for finishing the exterior of the house Source womanadvice.ru
Lighting and furniture
Proper lighting helps not to limit operation only to daylight hours. Bright lamps are installed only in the work area (if provided). The recreation area is illuminated with soft light, which promotes rest and relaxation. Choose energy-saving lamps (savings are guaranteed). Lighting devices must have high protection from moisture, not interfere with movement around the site, and illuminate the recreation area and dining area.
Soft light promotes rest and relaxation
Provide additional sockets. They are useful for garden electrical appliances (lawn mowers, electric saws). During the cold season, you can install a UFO on the terrace and enjoy communication in comfort.
Furniture does not have to be budget plastic. Wooden and metal kits are also applicable. Specialized stores offer sets made of wicker and wenge. When it rains, removable covers and cushions are removed and brought in; the furniture can withstand slight humidity.
Wicker furniture is most often used
How to choose a project
Architects and designers offer a large number of projects for such buildings. The choice depends on:
- Plot size.
- Owners' preferences.
- Number of residents.
- Financial opportunities.
- Construction region.
- Selected materials.
The project will be based on your wishes and site characteristics
Having studied these questions, the architects propose a design option. If necessary, it is modified or changed in accordance with the wishes of the customer.
If the house is used sporadically: only for relaxation during vacation or on weekends, you should think about whether a large building is needed? In this case, it consists of 2 bedrooms, a living room, which is combined with a kitchen.
Small building ideal for occasional use
The presence of a car in the family also affects the choice. The best option for storing it is a garage. It will be safe and will not corrode. It is important to think about how to play with the need for a garage and terrace on a miniature plot.
If the family has small children and the house is located on a hill, the terrace is fenced with a parapet to prevent falls and injuries.
The fence will protect children from falling and injury
Consider the terrain of the site
The terrace is intended for relaxation, so place it with a view of the mountains or lake, forest or sea. If it is being built in the city, think about landscaping that will beautify the site. If the terrace is adjacent to a slope, it can be built not on a solid foundation, but on columns. For sandy soils, strip foundations are constructed. Sometimes designers propose to “embed” a house into the slope of a forest or mountain ridge to emphasize unity with nature.
Make sure you can see the beautiful landscape
What are the advantages and are there any disadvantages?
Before choosing a project, it is important to weigh what such a project will give and what “pitfalls” there may be? Let's take a closer look:
The terrace is a relaxation in nature without leaving home
- Aesthetic beauty. Unlike 2-3 storey houses, small areas are not visually overloaded.
- Cheaper than large houses with several floors. It is possible without additional construction on the site of a gazebo, barbecue area, or barbecue.
- Does not require the construction of a powerful foundation. The structure does not place a large load on the soil.
- The best opportunity to organize a holiday with loved ones.
- Price. Less financial investment and time required for construction.
- Wide range of choice of style directions. Owners can experiment with sizes, materials and colors.
- Does not interfere with movement around the house.
- Provides relaxation in nature, without traveling out of town or into the forest.
- Increases the size of the home and helps create open functional areas.
Are there any disadvantages? Yes, but a little and insignificant:
Outdoor recreation depends on weather conditions
- You need to order a soil analysis. In wet areas it is necessary to organize ventilation of the foundation.
- In the northern regions, you can only use it during the summer or install panoramic glazing.
- Recreation in an open area without a roof depends on the sun and rain, snow and fog. Often temporary shelter: awnings and umbrellas do not save.
- In areas with limited space there is not enough space for a comfortable (large) terrace.
Relaxing in the shade of wicker plants
A house can be large or small, richly decorated or laconic. Choose a convenient project. You will want to return to it, receive guests, raise children, love and enjoy life. Therefore, when choosing, think about how you see your life tomorrow, in a month, 10 or 50 years.
Patio in black and white
https://www.youtube.com/watch?time_continue=19/hqdefault.jpg">
American style houses
American house projects are mainly preferred by people who own spacious plots of land. Ideal option for a large family. In such houses, the surrounding area must be carefully landscaped and the lawns are well-groomed. It is also advisable to divide the area into functional zones - a place to relax, a playground, a barbecue area, etc.
According to statistics, American-style house designs are the most popular among Russian homeowners
The distinctive features of American houses include:
- symmetry;
- the presence of a terrace (or, alternatively, a large porch or veranda);
- small height (one or two floors);
- presence of several inputs;
- attached garage;
- strict finishing made from environmentally friendly materials.
Cozy one-story house
As for the layout, it contains open spaces - for example, the dining room and living room are combined.
One-story houses with a terrace and a garage
The garage can be made under the same roof as the house. These premises will be able to coexist well, despite their different purposes. But the layout in this case should, first of all, be compact. Comfort in use is added by the fact that the rooms will be located on the same level. If necessary, you can easily access any area of the building. The garage itself can be designed for one or several cars - it depends on your personal needs and wishes.
Classic project of a one-story house with a built-in garage and terrace
On a note! If you make a door from the garage directly into the house, you can walk back and forth without leaving the building. Which is good news in bad weather.
Building a house with a garage is much cheaper than building these buildings separately. There is, of course, a minus - the sound of a running engine can disturb residents. However, this can be dealt with through high-quality sound insulation and placing the bedroom as far as possible from the garage.
Project of a garage for one car with an attic
Project of a one-story house with a garage for two cars
Project of a one-story house with a garage and a terrace
One-story house with attic, terrace, balcony and garage
Original houses with terrace and attic
A house with a terrace and an attic is an ideal option for those who cannot decide whether they need a one- or two-story building on their site. Such houses are cheaper than two-story ones.
The advantages of this type of project include:
- a special layout that will make the building warmer;
- lower costs for the construction of an attic (when compared with a full floor);
- increase in living space under similar conditions/foundation;
- simplicity of communication systems.
A private house with an attic is more functional than a one-story building.
Attic houses with a terrace have another feature. You need to try to make the space under the roof as comfortable as possible, for which:
- the angle of inclination of the roof changes;
- the height of the attic wall is adjusted;
- the area is zoned using false walls;
- furniture is selected correctly.
Owners of private houses agree that the most comfortable place on the entire site is, of course, a terrace or veranda.
Thanks to this, people achieve comfort. The height of the attic wall should be between 100-120 cm. In the case of individual development of parameters, the ventilation system must be designed with special care, otherwise the attic will be “stuffy”. In addition, roof windows are also required - they are required to ensure a good flow of sunlight.
Project of a small one-story house with an attic
Important information! Note that not all one-story houses can become attic. And if the terrace can be modified at any time, then in the case of the attic, all adjustments should be taken into account at the project development stage.
Practical but original baths with a terrace
If you have a large plot of land and a sufficient amount of money, you can build a bathhouse with a terrace and a relaxation room. Such buildings are multifunctional and practical. The entrance area in projects can be either under the same roof with a bathhouse, or covered.
Beautiful modern sauna with a terrace
Note that even a covered terrace can only be used in the warm season. Therefore, it is recommended to take care of the construction of a rest room.
The advantages of having a rest room are as follows:
- comfortable conditions for recreation are created all year round;
- you can use various household appliances;
- the bathhouse can be equipped with additional amenities - for example, a bar counter;
- there will be no annoying insects.
Scheme of a bathhouse with a terrace
On a small plot you can build a bathhouse with a terrace and an attic. They are just as functional, but take up less space on the site. When choosing such a project, it is necessary to insulate and glaze the bathhouse in accordance with all the rules. In the attic you can place an entertainment area (with billiards, bar, etc.) or a living room.
Bathhouse project with a side terrace
Often developers give preference to bathhouse projects with an open attic, which contributes to the appearance of an air “cushion” between the steam room and the roof. If you wish, you can turn the open attic into a cozy balcony with sliding doors.
Beautiful projects with a terrace and veranda
For those who don’t know, a veranda is an area bounded by walls on all sides. This is a structural part of the house, which cannot be said about the terrace (it may look like a separate building or an extension). The veranda is not heated, but projects with it are very popular because they have other advantages.
Frame house on a steep slope
Terrace glazing with sliding mechanism
The veranda can also serve as a living room (but only in the warm season).
Note! You can install an additional entrance here from the hall - this will make using the residential veranda much more convenient.
In summer, you can eat on the veranda (then it is recommended to place it next to the kitchen or dining room). A home fitness room would also look great here, but in this case it is important to take care of a high-quality ventilation system. You also need enough free space to play sports. For this reason, all functions of the veranda are indicated at the project development stage.
Comfortable and unusual version of a house with a glassed-in veranda and terrace
Due to the fact that the terrace is a seasonal structure, there are some restrictions on its use.

