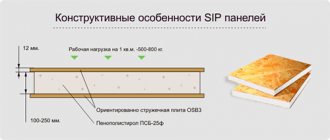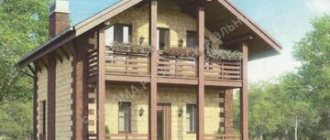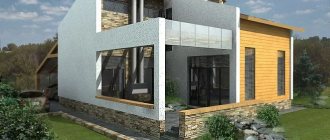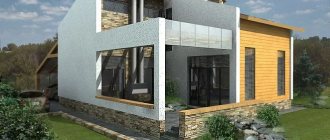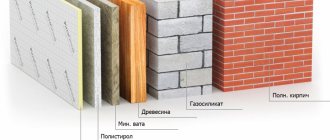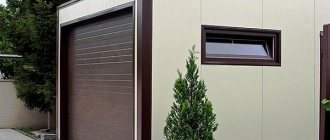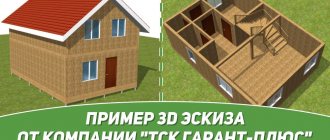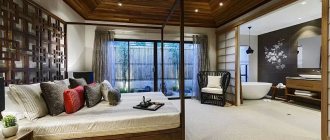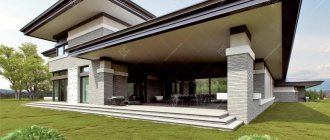Building a house from standardized elements of a large area but light weight is very attractive in many cases.
For example, for the construction of industrial, commercial or auxiliary buildings, this option is optimal.
A striking example of such building materials are sandwich panels, which make it possible to build quickly, relatively cheaply and quite efficiently.
The work is carried out with minimal equipment requirements, requires little time, and does not require the participation of highly qualified workers, which makes construction very economical.
The advantages of the material give reason to consider it very promising and preferable for construction.
Construction of sandwich panels
Sandwich panels are two layers of sheet materials (profiled metal, PVC, OSB or magnesite boards), between which there is a layer of insulating material (mineral wool, polyurethane foam, polystyrene, etc.).
The sizes of the slabs vary; with a width of 1-1.2 m, the length of the panel can be from 50 cm to 13.5 m. The thickness of the panels depends on the size of the insulation and ranges from 5 to 25 cm . Such dimensions with low weight (a square meter of the thickest panel weighs only 42 kg) make it possible to construct buildings in a matter of days or hours.
The most common are panels with outer layers of profiled metal 0.5-0.7 mm thick. The surface has a protective and decorative polymer coating that is resistant to external influences and protects the metal from corrosion.
Two types of panels are produced:
- Wall. They have a small profile wave height and can withstand high compressive or shear loads. The locking connection is rebated.
- Roofing. They are made with an increased profile height (usually trapezoidal). The locking connection ensures that the front layer overlaps by one wave.
The panels are connected using locking profiles applied to the side edges. The end sides are usually open; during installation, the joints are filled with sealant and special strips are installed on top . The panels are installed on a supporting structure - a frame, the load-bearing capacity of which ensures the strength and stability of the walls and roof to all loads.
NOTE!
There are types of sandwich panels that have self-supporting properties and do not require a frame.
Photo of sandwich panels:
What are sandwich wall panels?
New generation sandwich panels have unique properties and characteristics that allow them to be widely used in construction.
They got their name for their multilayer structure , which includes a large lamella of compressed insulation, “wrapped” in a frame finishing material made of metal, OSB boards or plastic. In this case, the internal insulation can be represented by mineral wool, polystyrene foam, polyurethane foam.
Most often, panels are in demand as a material for the construction of partition walls or insulation, as they have high thermal insulation qualities. But they are often used for arranging floors, roofing, and also as additional sound insulation or noise protection.
Regulatory requirements GOST
Technological requirements for sandwich panels are presented in the following regulatory documents:
- GOST 32603-2012;
- GOST 17177-94;
- GOST 22950-95;
- SP 23-101-2004;
- SNiP 23-02-2003;
- STO_17532043-001.
The listed requirements are basic; builders use their provisions at the stages of product manufacturing and installation. A reference to all documents that relate to sandwich panels and their detailed characteristics are in the first sections of GOST 32603-2012.
Similar to a sandwich, the SIP panel differs from it in the material that makes up the base and in one more feature. SIP panels are stronger, capable of bearing significant structural loads, and sandwiches are more often used as an auxiliary material and finishing.
Wall design
A panel wall is created from several products connected to each other by a special mechanism. A standard sandwich panel is represented by a complex structure, the three-layer structure of which consists of materials glued together using a two-component adhesive produced using Holt-Melt technology:
- top and bottom;
- internal.
The filling that is inside the product is insulation, represented by any environmentally friendly and durable polymer (foamed or extruded), mineral wool. The top and bottom layers are represented by protective sheets. Most often, they are made of PVC, steel or OSB board.
The outer (upper, street) side of the coated “sandwich” is of higher quality and more attractive - smooth, with a slight gloss. The underside is slightly rough and coated with adhesive.
Manufacturers package products in a special film, which is easily removed during installation . Film protection is necessary for the panel from the influence of external mechanical factors (damage), as well as temperature changes.
The presented design allows the products to be widely used in housing as the main structure. But there are also sandwich panels that differ from the standard ones and consist of only two layers (they lack the back part) - they are used only as insulation.
The sandwich panel has a locking connection on each product, which allows the products to be successfully joined together into one structure.
Advantages and disadvantages
The advantages of sandwich panels include:
- Possibility of installation at any time of the year.
- High installation speed.
- No finishing work.
- The light weight of the building allows you to save on the foundation.
- The high heat-saving qualities of the panels contribute to savings on heating the building.
There are also disadvantages, which include:
- Impossibility of multi-storey construction.
- Weak load-bearing capacity of the walls, the inability to use them for installing attachments, furniture or other items.
- Possibility of damage to the protective coating during installation or transportation.
- The need for careful sealing of panel joints, the possibility of condensation.
Some shortcomings are inevitable, others can be eliminated quite easily - for example, damage to the coating can be painted over, in the most difficult cases the entire panel can be replaced.
Average price on the market
In the Russian Federation, the average cost of products by type can be approximately with a thickness of 100 (mm):
- Walls for industrial buildings – from 1000 rub./m2.
- Roofing – from 900 rub./m2.
- Wall for residential premises - from 1200 rub./m2.
The required number of panels is calculated according to the house design. It is best to entrust it to professional specialists - masters of their craft.
In the calculation they will take into account:
- total area of the house;
- height and length of walls;
- number of storeys;
- the shape of the pediments;
- attic;
- will add a percentage increase in products (+15%);
- will take into account the presence of interior partitions in the plan, with the distribution of panels.
An online calculator for calculating sandwich panels can be found here.
Read more about prices and construction calculations in this article.
What is the advantage of sandwich panel houses?
For the construction of residential buildings, SIP panels are most often used. This is a type of sandwich panel, the outer layers of which are made of OSB, or oriented strand board.
Houses built from SIP panels have many advantages:
- Walls made of such material have high heat-saving properties, they are light, and do not load the foundation.
- Since construction from SIP panels cannot be higher than 2 floors, which is prescribed by regulations, the use of construction equipment is not necessary. Usually they make do with simple lifting devices.
- Any materials are suitable for exterior finishing, and, as a rule, there is no need for external insulation.
- Construction costs are significantly lower than when using traditional materials.
- The panels do not promote the appearance of fungus, mold or insects.
- Communication is not difficult at all.
In addition, high speed and a small number of workers needed to perform installation contribute to the growing popularity of construction using sandwich panels.
Minuses
The disadvantages of walls made of sandwich panels include:
Short service life.
In this parameter, even the highest quality sandwich panels are inferior to brick and wood. In order for it to last as long as possible, major repairs will have to be carried out at least once every 20 years. However, the short service life of the panels is offset by their affordable cost.- The need to install forced ventilation. The panels themselves practically do not “breathe”. To avoid the accumulation of condensation and dampness of the walls, you need to take care of high-quality ventilation.
- A large number of counterfeits.
There are a lot of underground workshops for the production of panels. They offer to purchase their products at an attractive price, assuring that their material meets the requirements of GOST. However, too low a cost should be alarming. Walls made from such low-quality panels will quickly become unusable. In addition, being in such rooms is simply dangerous, since toxic formaldehyde resins can be used in the manufacture of wood-based panels. - The need for high-quality sealing and finishing. If the connections are not airtight, the house will freeze in winter. Lack of finishing has a negative impact on the life of the building.
- Architectural simplicity. Panels do not allow complex design ideas to be realized. Although the use of panoramic windows, decorative cornices and other modern building materials gives the house a quite presentable appearance.
As for the strength of the panels, they are inferior in this indicator to brick and reinforced concrete. Therefore, with a strong impact, the walls are deformed.
Prefabricated buildings
Buildings constructed from sandwich panels belong to the category of prefabricated buildings.
The main type of such buildings is non-residential industrial or administrative buildings:
- Warehouses.
- Public premises.
- Sports or fitness centers.
- Car dealerships.
- Commercial or entertainment centers.
- Industrial refrigeration chambers.
- Hangars for large aircraft or automotive equipment.
IMPORTANT!
Housing construction using sandwich panels is becoming increasingly popular. Low cost, speed of construction and undemanding requirements for a strong foundation are increasingly attractive to users.
The construction of prefabricated buildings is carried out according to a standard scheme:
- Construction of a metal frame from standardized elements, allowing for a wide combination of assembly options - as if from a children's construction set.
- Installation of sandwich panels. Installing the panels takes a matter of minutes; most of the time is spent sealing joints and installing additional elements.
- Installation of roofing panels, decoration of overhangs and other elements with extensions.
- Design of window and door openings.
All work is carried out at a very high pace. The main labor costs and financial investments fall on the construction of the foundation, the cost and type of which is determined by local geological conditions .
Construction technology
Before starting the installation of walls, the products are cleared of packaging, the ends of the slabs and the presence of lock connectors are checked.
If the insulation protrudes beyond the slab, this defect is removed with large construction scissors and coated with universal construction glue. Also, when preparing for installation, it is necessary to check the presence of waterproofing for the base and floor.
Then the technology for installing the slab is carried out as follows :
- Cleaning the supporting base from dust and dirt.
- Installation of a metal frame, the surface of which is treated with an anti-corrosion substance.
- Installation of butyl and strong sealing tape (2 products) along the top of the base, along the guides that are connected to the frame with a special dense element (polypropylene or mineral wool tapes), along the outside of the plank, with a slight overlap (10 cm).
- Establishing the level and installing the first panel strictly along the marked line, from the top, at a pitch of 400 (mm).
- If installation is carried out horizontally, then the panels are fixed with the grooves down.
- Here you need to treat the locking mechanism with sealant, while simultaneously filling the seam, which will be sealed with a cord (butyl rubber, with a diameter of up to 8 mm).
- After connecting the panels, lay the transverse joints with an additional layer of insulation, 2 (cm) thick.
- Then the connected part of the panels is sealed with sealant tape and covered with a building element (shaped), which must be laid with an overlap (5-8 cm).
After installing the panels and connecting them to each other, they must be screwed to the metal structure with self-tapping screws and secured with airtight seals .
During work, it is best to cut metal panels with a circular saw, according to the place marked with a pencil and a construction tape, while OSB or plastic panels are cut with a hand saw, chainsaw or jigsaw.
Full article on the ins and outs of building their sandwich walls here.
Modular buildings
Modular buildings are one of the fastest and most efficient options for constructing prefabricated buildings. The building is erected from ready-made modules - block containers, ready-made parts of a residential building with ready-made factory exterior and interior finishing .
Such projects are effective and very convenient for rotational camps, construction sites of large objects, geological exploration points, meteorological or other scientific stations, etc. Modular buildings have gained particular popularity in the Far North, in the development of oil or gas fields.
Buildings can be dismantled, transported and reassembled elsewhere without any damage . The configuration and dimensions of the house can be changed. You can add on any part of the house, or, conversely, reduce its size. This mobility, combined with the ability to transform, is highly appreciated by builders and workers.
First of all, the foundation
See also
Paint for a wooden house: how to choose, types, list of the best
Yes, the roof is waiting for you ahead. As well as exterior cladding and interior trim.
For such a house you can use several types of foundation:
- shallow;
- slab;
- ribbon-columnar;
- pile-grillage.
Select the appropriate foundation option, after which the crown laying begins.
Trade pavilions
The opportunity to have your own outlet and not pay huge rent is a significant bonus for any businessman, be it a beginner or an experienced and successful one. A shopping pavilion is convenient for business because it has precise specifics and random people do not enter it .
In addition, the pavilion is in plain sight, and not among hundreds of its own in a large center, so the likelihood of successful trading there is much better.
For the construction of a trade pavilion, sandwich panels are the best option. The main advantage is the speed of construction - all the time is spent only on the construction of the zero level, and in some cases this is not done.
For example, when using a pile or pile-screw foundation, the speed of construction is measured in a matter of days, which is an invaluable advantage for trading activities . For small pavilions, a shallow strip foundation is usually made, which does not require a significant investment of time or money.
Given the small size of the pavilion, its cost will be comparable to the price of a used car, and the functionality of the building will be completely similar to an expensive capital building.
NOTE!
There are a large number of organizations that install pavilions made of sandwich panels at low prices in the shortest possible time. If you don’t have the time or ability to build it yourself, this option would be an excellent way out.
Weight
The structural weight of sandwich panels directly depends on the type and thickness of the thermal insulation layer. In addition, the density of the insulation also plays a key role. For example, for mineral wool this figure is 110 kg/m2 , for polystyrene foam - 25 kg/m2 . Accordingly, subject to standard dimensions, the weight of wall sandwich panels with mineral wool can vary between 16-39 kg . Similar products, where foam is used as insulation, will weigh 12-17 kg .
For walls
| panel thickness according to insulation t, mm | cladding thickness, mm | panel weight, kg |
| 50 | 0,5 | 16,03 |
| 0,7 | 19,55 | |
| 80 | 0,5 | 19,7 |
| 0,7 | 23,22 | |
| 100 | 0,5 | 22,15 |
| 0,7 | 25,67 | |
| 120 | 0,5 | 24,6 |
| 0,7 | 28,12 | |
| 150 | 0,5 | 28,27 |
| 0,7 | 31,79 | |
| 175 | 0,5 | 31,34 |
| 0,7 | 34,86 | |
| 200 | 0,5 | 34,38 |
| 0,7 | 37,9 |
For roofing
The weight of roofing sandwich panels is 12-38 kilograms, depending on the thermal insulation layer used.
| panel thickness according to insulation t, mm | cladding thickness, mm | panel weight, kg |
| 50 | 0,5 | 17,4 |
| 0,7 | 21,16 | |
| 80 | 0,5 | 21,07 |
| 0,7 | 24,83 | |
| 100 | 0,5 | 23,52 |
| 0,7 | 27,28 | |
| 120 | 0,5 | 25,97 |
| 0,7 | 29,73 | |
| 150 | 0,5 | 29,64 |
| 0,7 | 33,4 | |
| 175 | 0,5 | 32,71 |
| 0,7 | 36,47 | |
| 200 | 0,5 | 35,75 |
| 0,7 | 39,51 |
Is it worth making a dacha or private house from sandwich panels?
The use of sandwich panels for the construction of housing or country houses is not yet very popular in our country. This is due to traditional thinking and distrust of innovation that exists among the population .
At the same time, most private houses in the budget price category abroad are built using this or similar technology, which indicates the great potential and high performance qualities of sandwich panels.
Moreover, almost all buildings in northern Europe - in Finland, Norway - are built from sandwich panels. Finally, in Antarctica, all scientific stations are built in this way, and there are no complaints about their quality.
At the same time, there are many advantages, from the speed of construction to the cost-effectiveness of construction. The specificity of the panels is such that they are most suitable for low-rise housing. If we also take into account the possibility of independent construction, without the use of construction equipment or a large team of workers, then the benefits of this method become obvious.
The Internet very often raises the question of the harmful effects of sandwich panels (in particular, SIP panels) on human health or well-being . Some claim that residents of such houses live in a cloud of formaldehyde, others scare people with phosgene released from the insulation.
At the same time, no one knows where this information came from; everyone read it somewhere on the Internet. No one has tried to acquire accurate knowledge about the quantity and composition of the substances released. At the same time, many people live in houses insulated with mineral wool or polystyrene foam; everyone is alive and well and has no problems.
The practice of foreign construction under conditions of very strict sanitary or technical requirements completely refutes these statements. The technique would not have found such widespread use if any negative effects or manifestations had been observed .
No company producing the material would want to drown in lawsuits for lost health, so you can be quite confident in the quality of the material.
Difficulties and mistakes
If you violate construction technology and do not pay attention to details, then problems will appear in a newly built house very quickly. Mistakes to avoid:
- Pouring a foundation from low quality concrete. The result is that under the influence of moisture it will begin to deteriorate and crumble.
- During construction, the ends of the floor were not sealed with boards, and large gaps were left between the pieces of plywood, which were not eliminated in any way. As a result, the mice will not waste time in vain and, taking advantage of this opportunity, will gnaw their tunnels into the house.
The lower part of the ceiling is not treated with bitumen mastic and waterproofing materials are not laid. The result is the appearance of mold, mildew, and moisture in the house.- The floor slabs are panels with a width of 1220 mm, and not slabs half the size. The result is sagging floors, creaking when walking and a decrease in the life of the house.
- Lack of ventilation under the roof will lead to high humidity in the building.
- Lack of exterior decoration of the house. Without additional protection, SIP panels quickly collapse.
- The corners of the building are not connected with long self-tapping screws, and the fasteners that are used to connect along the perimeter of the house are only black self-tapping screws. The result is that this does not ensure the reliability of the design.
A detailed analysis of all the errors when installing SIP panels is shown in this video:
Floors and ceilings
See also
Paint for a wooden house: how to choose, types, list of the best
This can be done using 2 technologies - domestic and Finnish.
Using Finnish technology, they make entire floors and ceilings from sandwich panels (SIP). But domestic experts do not agree with this. They suggest laying the floor using the plank-lag method. And place insulating material between the joists.
Floors using domestic technology last longer, plus they are easier to disassemble and repair.
Now we can offer the following step-by-step instructions:
- Next, the guide board is laid - the bench. The size is selected based on the selected thickness of the SIP. If it is 224 mm, then take a board 50x200 mm;
- The board should be laid on top of the strapping beam or floor. Then level it with a level and tighten the 5x70 mm self-tapping screw strictly horizontally in increments of 350-400 mm. Start installation from a corner. Consider in advance where the partitions will be located;
- Before installation, fill the bottom groove of the SIP with foam, and also install the bed. Maintain the level vertically and horizontally;
- The panels are attached to the bed using a 3.2x35 mm self-tapping screw. The pitch is 150 mm;
- Place a board with a square section between the panels. Connect with each other. Fill the grooves with foam. Connect tightly, then tighten with self-tapping screws. Their size is 12x220 mm, and the pitch is 500 mm. The remaining panels are attached using this principle;
- Having finished with the walls, now fill the upper grooves. Immerse the top trim board in them. A 150x200 mm beam is suitable here.
Doors and windows can be cut into pre-installed walls, or precuts can be made.
Wrapping crown beam
See also
Metal cassettes for facades: characteristics, installation technology
As you remember, a frame for sandwich panels is needed. But when using SIP, this is not necessary.
Of course, you can also use a metal frame for sandwich panels here. But objectively, in the case of using SIP, there is no need for this.
But you need to make a crown.
A crown is a row of timber that is laid horizontally and fastened at the corners.
Here you can give the following recommendations:
- take a beam with a section of 250x150 mm;
- connect it using the paw method or the floor of the tree;
- secure the connections together using wooden dowels;
- to do this, make holes in the beams 20 mm in diameter, as well as 100-150 mm in depth;
- the dowels should be slightly smaller in size than the hole;
- the beam is attached to the foundation using anchors with a diameter of 10-12 mm and a length of 350 mm;
- make sure that the fastener heads are well insulated into the timber frame.
This completes one of the most important stages of construction.
