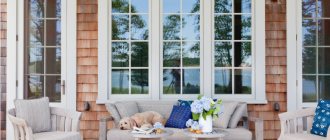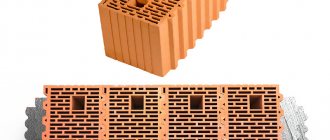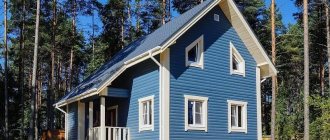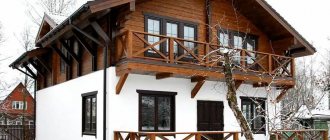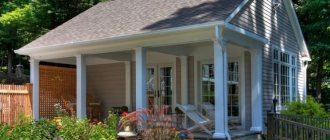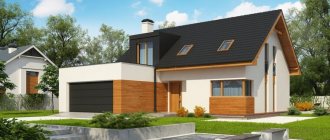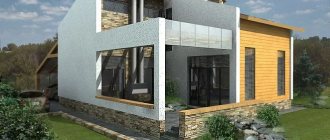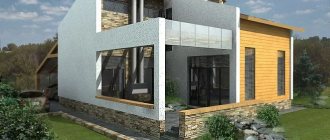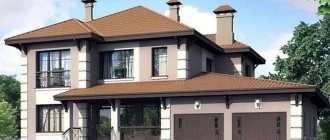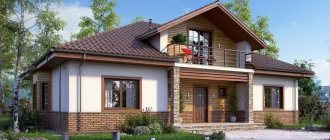The construction of a country house for permanent residence is primarily associated with the construction of high-quality walls that are resistant to precipitation and temperature changes. One of the options that combines the strength of brick buildings with an affordable price is houses made of blocks - most developers have turnkey projects for them.
Finished house made of foam blocks before finishing work Source koffkindom.ru
Modern technologies make it possible to build a house from concrete blocks in a reasonable time without compromising the quality of the building. Manufacturing technologies are selected depending on the individual characteristics of the project, climatic conditions and financial capabilities of the customer. Blocks can be made from expanded clay, concrete, and silicate mixtures.
Five main criteria when choosing block material
The choice of a specific material for building a house involves taking into account the main functional features of the future structure.
- Resistance of the finished structure to adverse environmental factors. In regions with a changeable climate, it is better to use expanded clay concrete blocks, but it must be taken into account that when building a two-story house, you will need to pour a solid concrete foundation, since the walls will weigh quite a lot.
- Speed of home construction. Blocks are much larger in size than bricks, so “in one movement” a larger volume of wall is built. As a result, a house made of foam blocks can be erected within a few weeks, or even less if a team of professionals is working on the project.
The final stage of building a house is finishing the facade Source suvenjo.com
- Is there a need to use additional construction equipment? For example, houses made of aerated concrete blocks can be easily erected by a team of workers, while laying massive ceramic ones will require special equipment for lifting the material (winches are most often used).
- A comfortable microclimate inside a country house is of concern to many owners of summer cottages. In this matter, one of the leaders is environmentally friendly expanded clay concrete blocks, which support natural gas exchange for an optimal level of humidity in the premises.
- For many, the cost of blocks is a key factor when choosing a material. In this case, the optimal choice would be foam blocks - a popular option for building houses at an affordable price.
Conclusion
The total cost obtained at each stage is called the total estimated cost. In practice, it is very difficult to “fit” into the estimated calculations. In order not to disrupt general calculations, some builders reduce costs where technology allows, directing the required amounts to other areas. Sometimes it is necessary to increase the estimate in agreement with the customer. For clarity, we provide an example of estimated estimates for some of the main sections for the construction of a one-story residential building with an attic with a total area of 120 sq.m. (f 6-11). The drawings were made based on the information given here.
Features, pros and cons of materials for making blocks
Modern construction technologies allow everyone to choose the optimal material for building a country house from blocks. Their functional parameters and cost vary depending on the composition of building materials.
Various types of building blocks Source mebel-vkysa.ru
Aerated concrete blocks
Made from a mixture of cement, lime and sand. Lightweight porous aerated concrete is environmentally friendly, can be processed (grinded, cut, drilled), has a convenient geometric structure, and is also resistant to moisture and low temperatures. The blocks are made only in factories and are many times cheaper than brick structures. Thus, gas blocks are the optimal solution for building a durable and affordable house with complex architecture.
Foam block dimensions
It is standardly believed that the size of the wall block should be 30x20x60 cm, and the partition block 30x10x60 cm. However, on the building materials market, you can buy foam blocks of almost any conceivable size from different manufacturers. There are blocks with a height of 20 and 40 cm
The most common sizes of foam blocks:
- For load-bearing walls – 20x40x60 cm;
- For load-bearing walls – 30x20x60 cm;
- For non-load-bearing partitions – 10x30x60 cm.
Video description
About the features of aerated concrete blocks in the video:
Ceramic blocks
Composite material made of clay, sawdust and peat. Ceramic blocks are lighter than brick, have lower thermal conductivity and better sound insulation. The material is manufactured in the form of large blocks, which are quickly laid on a standard foundation; the finished walls are fireproof and airtight thanks to built-in joints. The disadvantage of using ceramic blocks is the need to use special equipment for installing and cutting the material. In addition, the work should be entrusted to careful professionals, since the blocks require careful transportation.
The appearance of ceramic blocks resembles ordinary brick Source bel-dom-stroy.ru
Expanded clay concrete blocks
A mixture of cement, expanded clay, sand and dolomite chips. The rather heavy and unaesthetic material requires the use of additional construction equipment, as well as mandatory cladding of the finished home. The construction of large two- and three-story houses involves the creation of a solid buried foundation. At the same time, the blocks themselves are laid faster than bricks, are fireproof and have high levels of noise and heat insulation. Thus, houses made of expanded clay concrete are an expensive, but durable and environmentally friendly material for building a country house.
Comfort in a small area
If you own a small plot, then you need to think about building a small house, but despite the footprint, it can be very comfortable and quite roomy. One of the best options is a 6 by 7 house with an attic made of foam blocks. The cost of such a house can be influenced by various factors, but on average it can be built for 800 thousand - 1.5 million rubles.
A 6x7 house with an attic, a balcony and an attached garage - there is more than enough space in such a house for a standard family Source izhevsk.ru
Projects of such houses are considered a modern and cost-effective solution for small plots. Such buildings have a number of advantages :
- the building material used is cheaper than brick;
- foam blocks have better thermal insulation ;
- the foam block “breathes” and is environmentally friendly;
- in terms of its characteristics, the foam block is in many ways close to wooden buildings;
- the material has high rates of sound insulation and fire safety ;
- The foam block is characterized by a minimum level of shrinkage and water absorption;
- high level of resistance to frost and thawing.
Houses built from foam blocks are beautiful and durable; they are used to build luxury housing within the city and beyond.
Standard projects made from foam concrete blocks can be adapted to certain regions of the country and built in accordance with their characteristics. In each case, certain climatic conditions, as well as soil characteristics, are taken into account. Customer requirements are also important. Minor changes may be made to standard designs.
The bedroom on the attic floor looks very cozy Source pinterest.ch
Video description
Visually about expanded clay concrete in the video:
See also: Catalog of block house projects presented at the “Low-Rise Country” exhibition.
Gas silicate blocks
They are made from a mixture of lime, quartz sand and silicates. The porous material contains many voids, which reduce the weight of the finished building. The main advantage of the material is its rapid shrinkage; finishing begins a few days after completion of construction.
The fly in the ointment when using aerated concrete is that it absorbs water well, so finished structures must be additionally treated with moisture-proof compounds.
House made of gas silicate blocks before finishing work Source www.dom.by
Foamed concrete blocks
A common option for building an economy class country house. The porous structure of the material reduces the weight of the finished walls, and the manufacturing technology using a foaming agent improves the waterproofing properties of the material. The appearance of the products is unaesthetic, so the façade of the building is plastered. In addition, the density, and therefore the strength of the material, does not allow the construction of structures higher than two floors from it. As a result, the destiny of foam concrete is small suburban buildings, but at the same time they are the fastest in terms of construction time and affordable option for a house for permanent residence.
Characteristics of consumables
The products are made using a special technology, which results in foam. It is thoroughly mixed, and the bubbles in it are distributed throughout the mold, forming cells. The workpiece remains in this form until it completely hardens in the cold. The density level of this building material varies from 200 to 1200 kg per cubic meter.
Construction stores offer customers the following assortment:
- D900–1200 - this type has the highest percentage of strength. Ideal for the construction of multi-story structures. Therefore, its other name is structural concrete.
- D500–900 is a balanced consumable that will be an excellent option for creating load-bearing foundations for a building. Among builders it is called structural and thermal insulation.
- D200–500 - this brand of foam block retains heat well and is most often used for thermal insulation of a building. But it is not as durable as previous brands.
Organic substances have not been added to the foam block composition for a long time. It used to contain ox blood or soap root. But since those times, progress has gone far forward, so the main components are cement, sand, special foaming agents and water. Thanks to this combination, the structure is strong and warm.
Foam block differs from aerated concrete in its simplicity of manufacturing technology and ease of processing during construction.
Do-it-yourself construction or order a turnkey house: what to choose
Building a house with your own hands will allow you to save on labor costs for a team of workers, as well as control all stages of construction. Unfortunately, when constructing prefabricated houses on their own, many people make mistakes that reduce the service life and performance characteristics of the home.
- Creation of an architectural project for a country house. This is a multi-stage process in which it is necessary to take into account all the features of the site, future construction, climatic conditions and soil. A small error in calculations (for example, insufficient foundation depth) can become critical, even if everything else is done correctly.
An architectural project is the basis of a future country house made of blocks, just like houses using any other technology Source budport.com.ua
- Technological materials require compliance with all the nuances of installation and construction, so extensive experience in carrying out construction work is required.
- If the house is being built from large blocks, then you will have to use construction equipment, which you need to be able to operate.
Thus, building a house from blocks yourself is a task for people with experience in engineering, calculation and construction work. Otherwise, the construction may not last long.
Professional developers offer a project that includes 4 stages of work.
- Creating an architectural and design project for a future home will allow us to take into account all the customer’s requirements for the appearance and functionality of the building.
- The construction of the house by a professional team is carried out promptly, in compliance with construction technologies.
- A full range of works, after which a suburban area is transformed into a house suitable for permanent residence.
- Professional finishing of a finished home - “turnkey”, in the original sense, means that after finishing the work, all that remains is to transport things into the house.
Also, with the right choice of developer, a turnkey house means savings. Source kamtehnopark.ru
The turnkey house construction service is suitable for those who want to acquire suburban housing. Professionals who are responsible for the final result of the work get involved. Depending on the needs of customers of block houses, their designs and prices may vary.
See also: Catalog of companies that specialize in the construction of turnkey country houses.
Practical part
Construction of a garage begins with marking the territory and preparing it. First you need to clear the area, and then determine where the corners will be. Pegs are installed at the designated places, between which the rope will pass. The tension angles must be straight. For a more accurate result, axial marking is carried out.
The site for construction is ready - you can start digging the future foundation. Since the foam block weighs little, this type of construction does not require digging a very deep trench. But we must not forget about the location of groundwater. If they are at a level of up to 2.5 m, then the tape-type base will be deepened into the ground by half a meter. It should be tight.
If the structure is heaving, then the foundation must be made monolithic. This is explained by the fact that the blocks cannot be bent. And this leads to cracks and destruction of the garage in the future. A monolithic base will help avoid this. But it excludes the installation of a viewing hole in the building.
The owner digs a trench for the foundation, the depth of which reaches 80 cm and the width - 35 (with a block width of 20 cm). The base is carefully compacted, after which a sand cushion 15 cm thick and a layer of crushed stone of 10 cm is placed on it. Next, the formwork is made and a reinforcing mesh is placed. The area for pouring the solution is ready.
Design of the inspection pit
The equipment depends on the type of soil and the location of groundwater. Under normal conditions (water at a depth of 2 m, dense soil structure), drainage is not necessary. But it won't be superfluous.
In a standard garage, the hole is a couple of meters long, but the depth can vary. There are many criteria for this, but the most basic is the height of the owner of the premises and the height of the car. Most often, the inspection hole reaches 180 cm (50 cm is taken as a reserve).
How to mount the compartment:
- First, a hole with allowance is dug. It is made for the finishing screed of the floor covering, waterproofing layer and drainage.
- Then a ten-centimeter layer of gravel and a five-centimeter layer of sand are laid, each of which is compacted.
- To make drainage, the owner should dig a 50-centimeter trench throughout the pit.
- Geotextiles are placed on the layers. They also need to capture the walls.
- After these procedures, a drainage pipe is installed with a slight slope and gravel is added. The ideal option would be plastic, asbestos or ceramics. The structure is covered with clay, and on top with plastic film.
The algorithm for the following work is similar to the procedure for creating a foundation: designing formwork, applying reinforcement and pouring mortar.
The surface of the inspection pit must be perfectly flat, without cracks or bulges. If everything is fine with the walls, you can begin finishing work. Any material is used for the room: plaster, ceramic tiles and even fiberglass. For the safety of both people and the vehicle, metal corners 60 cm high are installed on the longest sides to prevent the wheels from falling through.
Garage Doors
The gates are installed not after the walls are laid, but before them. They are fixed in place. First, several layers of roofing material must be laid on top of the base.
To make the gate frame stronger, the owner needs to weld the reinforcement - four pieces 40 cm long and one and a half centimeters in diameter, after which they are treated with primer and paint. Particular attention should be paid to the location of the rods, since they should lie along the seams of the foam block.
The level will help you understand how level the gate is. To secure the structure, timber beams are laid diagonally. To create a reliable foundation, a special reinforced concrete beam is constructed above the gate.
Walling
Regardless of the type of room, the construction of walls begins from the corner. Foam blocks are placed so that their long side runs along the wall. They are fixed with construction adhesive or cement mortar. But experienced builders prefer to use glue: it holds heat better and is consumed in smaller quantities than cement. But it costs more. Every couple of rows, a reinforcing mesh is applied to the surface.
The rods, which were welded at the gate installation stage, are covered with concrete. And once they reach the floor beam, neither they nor the blocks can be moved. If there is a need to adjust the products to the established parameters, then they should be cut.
When it comes to installing roof shingles, the back wall blocks need to be angled. To do this, you will need to remove the excess parts with a hacksaw or grinder (if the roof is planned to be pitched). For a gable surface, the roof fronts are covered with clapboard. The cutting is already taking place along the side walls.
Formwork is built on the roof with reinforcement and poured with concrete mortar. The beams at the base of the roofing do not require a reinforcing belt. Then the planes should be treated with a thick solution, where a metal mesh and another layer of concrete is placed on top of it. Excess is removed with a trowel or spatula.
The mixture should have the consistency of thick sour cream. If it is too liquid, it will not hold, and if it is too thick, it will become cracked after a while.
Flooring
After construction is completed, the owner remains to equip the floor in the building. Since the load given by the car is very large, the tie must be strong enough. The highest quality and most durable coating can only be obtained from concrete.
The perimeter designated as pedestrian is decorated with wooden boards. You can easily move around them or place a work desk and cabinet. But it should be remembered that the wood is treated with impregnation against mold and insects.
Before the pouring procedure, the surface is prepared for work - leveling, compacting, alternating crushed stone and sand (each tier is 10 cm). They are covered with concrete on top, the ideal thickness of which is 30 centimeters or more.
Ready-made projects of country houses from turnkey blocks
Among the many options for building a house, we can highlight the most popular solutions in three price categories.
Projects of budget block houses
Buying a block house cheap does not necessarily mean getting something unintelligible. Most often, budget buildings are one-story structures with a wide porch and two or three bedrooms. This is the necessary minimum for a small family, allowing everyone to have their own personal corner and leave space for the living room where everyone can gather together.
Rectangular house with porch and attic
Such a home is suitable for a young family who loves to receive guests and spend weekends at home. The combined kitchen-living room visually increases the space, and the presence of a pantry and rounded attic windows give the home sophisticated elegance. It is also worth noting the columns installed on the porch: in addition to protection from rain, they allow you to organize a terrace for tea parties and outdoor picnics in warm weather. The rounded dormer windows give the entire building an original style. The kitchen-living room looks lighter, more spacious and festive, which is especially important for people who love a comfortable holiday with their family.
A budget one-story block house with round attic windows is a functional home Source pgs-project.ru
Spacious house with garage
The one-story house with a built-in garage of 138 square meters is equipped with two separate bathrooms. From the spacious kitchen-living room you can go out onto a small terrace, enjoying your coffee in the morning sun. An extensive storage area of 6.8 meters allows you to place all the necessary things without cluttering the living spaces. The laundry room can accommodate a washing machine and dryer. Equipped with the necessary utility rooms, such a house is perfect for a large family of several generations. Elderly people will be able to enjoy preparing food for the winter, children will place toys and sports equipment in special rooms, and adults will be able to go to work without disturbing their household.
Classic design of a budget one-story house with a garage Source aspdom.com
Budget mini-house for a small area
An economical one-story house made of blocks with a gable roof will comfortably accommodate one person or a young family without children. The layout does not imply anything superfluous: a glass country door leads to the garden, small windows retain heat well, and a compact porch does not take up extra space on the site. Despite its modest size, the layout of the house allows you to accommodate all the necessary rooms: a compact kitchen, a living room, a miniature bedroom. The choice of functional furniture and proper zoning of the living space will allow you to make the most of the available space, creating a miniature home for permanent use. Owners of small plots should pay attention to the project.
A one-story project of an economy-class block house for undemanding lovers of country life Source techwood-house.com
Construction of foam block houses - performing calculations
Before starting construction activities, it is important to correctly perform the calculations:
- determine the dimensions and layout of the building;
- calculate the need for material.
When determining the size of the house, consider the following points:
- land area;
- layout option;
- total expected costs.
Calculate the need for foam concrete blocks using the following algorithm:
- Determine the length of the foam block walls by summing up their dimensions.
- Calculate the area of the walls by multiplying the perimeter by the height.
- Subtract the area of the openings from the resulting value.
- Divide the result by the lateral surface area of the product.
Let's calculate the need for material for a building with dimensions of 6x8 m and a height of 2.8 m, which is planned to be built from blocks 59.8 cm long and 19.8 cm high:
- Let's calculate the area of the walls - (6+8+6+8)x2.8=78.4 m2.
- Let's determine the area of the door (0.8x2=1.6 m2) and window (1.4x1.6=2.24 m2).
- Let's sum up the area of the openings - 1.6 + 2.24 = 3.84 m2.
- Let's calculate the net area - 78.4-3.84 = 74.56 m2.
- Let's determine the area of the side surface of the blocks - 0.598x0.198= 0.118 m2.
- Let's calculate the need for material - 74.56:0.118=631.8.
We will definitely reinforce door and window openings.
Rounding the resulting value to a whole number, we get the need for building materials - 632 blocks. By comparing the amount of costs for purchasing block material for a house with dimensions of 6x8 m with the amount of brick for the construction of a building with the same dimensions, you can be convinced of the main advantage of the blocks - an affordable price.
Beautiful projects and prices
Most owners of summer cottages choose to build a turnkey block house using one of many standard projects. A variety of building materials allow you to create a comfortable home to suit every taste and budget, and ordering turnkey construction will save time and effort.
| Source stroydomural.ru | Source construction-houses.ru | Source stroiproekt77.ru |
| 13х13 from 3.15 million ₽ | 12x11 from 2.85 million ₽ | 13х15 from 3.0 million ₽ |
| Source www.updom.ru | Source www.hmkmos.ru | Source skbast.ru |
| 17x17 from 6.75 million ₽ | 16x14 from 7.2 million ₽ | 10.5x8.5 from 5.4 million ₽ |
| Source komfort-stroy22.ru | Source www.ribri.ru | Source zen.yandex.com |
| 12.5x10.5 from 8.9 million ₽ | 9x14 from 7.2 million ₽ | 12.5x10.5 from 9.3 million ₽ |
| Source edenica.ru | Source pgr.com.ua | Source www.a-doma.ru |
| 16.7x15.2 from 7.65 million rubles | 9.5x10 from 5.9 million ₽ | 11х14.5 from 8.9 million ₽ |
Gate installation
Installation of a gate or frame under a gate is often carried out even before the construction of walls begins. At the place where they are installed, roofing material is first laid on the foundation in several layers. The gates are fixed with wooden blocks. In order for them to end up being built into a foam concrete wall, pieces of reinforcement must first be secured to them. They must then lie in the masonry joints of the wall, so the height of their location must be correctly calculated. The gate is fixed at the top using a beam with a metal frame.
Frame for garage doors Source www.stroytal.ru
Walls
The walls are laid from the corner of the building. Foam blocks are placed with the long side along the wall. A rope is stretched between the laid out corners, which serves as a guide for aligning the masonry vertically. The outer blocks across the row are sawed using conventional hand tools. When working, it is necessary to use devices to check the level of the masonry.
It is better to lay the blocks not on a cement mixture, but on an adhesive composition. This speeds up the construction process and improves the quality of the wall. Laying of the top layers is carried out taking into account the roof slope. To withstand the slope, some blocks need to be reshaped by sawing. To give the building greater strength and reliability, the walls are reinforced.
Reinforcement of a foam concrete wall Source dompodrobno.ru
Roof
The roof can be arranged in various ways. Consider the option of using an I-beam.
- First, beams 800 mm thick are laid across the future roof. with allowance for slopes. They are embedded in the plane of foam concrete walls. Slopes are needed so that a garage made of foam blocks with a pitched roof is protected from precipitation and wind.
- Then the roof structure is supplemented with 400 mm thick beams, which are laid in smaller increments.
- Ruberoid is laid on top, the edges of which should protrude by 10 cm. The edges are folded.
- The roofing material is covered with a dry heat insulator, for example, expanded clay.
- A cement-sand screed is laid on top, which after drying must be covered with liquid mastic.
- After all this, sheets of rolled soft roofing are fused, overlapping. The top sheet should cover the edge of the bottom sheet.
Roll fused roofing Source cs.aviarydecor.com
