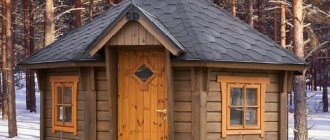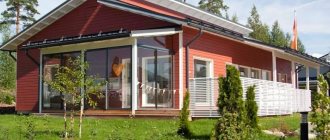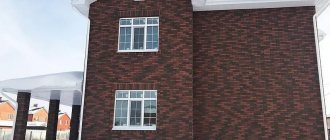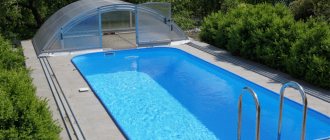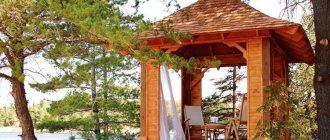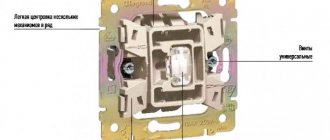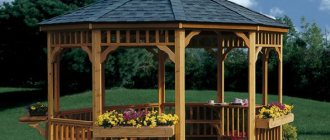A gazebo is one of the important elements of any cottage. Their designs and shapes are varied. Some choose a gazebo in the Scandinavian style, others - in Russian or Japanese. To make an important and integral structure for your site, you need to familiarize yourself in detail with the basics of constructing such objects.
It all depends on how the gazebo will be used: for a summer picnic with barbecue or for relaxing in a hammock, on a soft sofa with pillows. The shapes and sizes of the structure can also be any. It is possible to use canopies and special barriers from wind and rain. There are many design options: from a wicker house to a massive structure using brick and metal in its creation. And when the gazebo was built by the owner of the dacha himself, it is many times more pleasant and interesting.
The cozy building is an ideal place for outdoor relaxation.
The open-air gazebo is equipped with a wood-burning fireplace.
An excellent option for arranging the yard of a forest house.
Distinctive features of a Scandinavian gazebo
The Finns started this style. When creating their gazebos, they always take into account the harsh climate of the area in which they live. The foundation is strong, and the walls are built from durable timber or logs. The roofs will not be blown away by any wind, even the strongest. (Fig. 1)
An excellent example of a Scandinavian style gazebo.
The Scandinavian version is closed and looks like a house, but small and elegant. It was impossible to do without a barbecue or hearth. The name that the gazebo bore, in accordance with its functions, was “grill house”.
The gazebo has windows. The object is hexagonal. Benches and a table are installed inside. Some benches are located along the walls. Scandinavian gazebos are simple, but at the same time massive in order to reliably protect the owners of the building from bad weather during celebrations or relaxation.
The wooden gazebo is notable for its creative lighting.
An elegant gazebo for the yard is the choice of most modern summer residents.
Of course, this winter option is good for regions with cold climates. A lightweight design can be used in the south and in summer. It may be similar in type, but not so cumbersome. Natural stone and wood are used for finishing. Inside, the interior is no less simple. There will be no fireplace.
Walls can be opened, but window-like spaces are not glazed. To make it more convenient to relax and organize feasts, the building does not contain benches (like the Scandinavians), but sofas or armchairs.
Do not forget that the gazebo is a decoration of your site. You will not only relax in it, it will constantly please the eye. From an aesthetic point of view, it should please everyone around you, including you. And to achieve this, it needs to be built correctly.
Gazebo-canopy made of metal.
The design should be cozy and the atmosphere should be homely and warm.
Classification of structures
The most common gazebos, stylish gazebos, are small structures and are in demand due to their ease of construction.
Great stylish design
Simple designs can be divided into the following categories.
Patio
This is an open large structure and is designed for large areas. The flooring is laid directly on the ground and finished with tiles.
Chic and cozy place to relax
Most often, hunting decoration is used for patios, where a barbecue becomes an attribute.
Terem
The tall stylish gazebo is made in a compact form and has from 4 to 8 corners. Most often, such models can be found on piles (0.5 m from the ground level).
Beautiful modern model made of timber
A comfortable, beautiful staircase will be an excellent attribute for the design. Most often, classic gazebos are built according to exactly this scheme.
Bungalow
This destination is intended for the warm season, essentially a beach option. The operating period is limited to the summer season.
For warm climates
It is rare to see a bungalow with wall enclosures; it is an open, spacious summer structure.
Advice. If you live in a climate where there are temperature changes, but you like this particular model, then it is best to provide a collapsible design.
Stylish model gazebo or hut made of plants
The model is raised 20 cm from the ground level and the main difference is the decoration of the walls with the help of vegetation.
Modern model without vegetation
The owner of a country model needs to carry out constantly modern pruning to ensure that the gazebo looks in keeping with the style.
The beginning of construction - the foundation, but first - the project
The essence of building any version of the gazebo is the same. When designing a structure, consider the area in which it will be located, location, dimensions and materials. It is better to order the project if you do not have engineering abilities. The successful outcome of the case depends on the exact drawing and parameters.
Once you have the project in hand, you can begin building the foundation. This foundation must be strong because everything else depends on it. The foundation bears the heaviest load. It must hold the walls and roof, not lean or fall apart.
Tools and materials you will need:
- Poles (wood, metal).
- Shovel.
- Hammer, level.
- Roulette.
- Solution.
- Fittings.
The quality of materials for the base of the gazebo must be high. Even a lightweight structure requires the construction of a foundation. The site needs to be cleared and marked. We take a shovel in our hands and begin to act. It is necessary to remove the top layer of soil. You know exactly what shape the building will have, so you can outline the contours of the object. A quadrangular structure is much easier to make than a hexagonal one. You need to take measurements and dig pegs in the corners, which are covered with tape or rope around the perimeter. After checking the results of the outlines against the level, you need to dig holes for the posts. If the soil on your site is not too unstable and does not give mobility to the structure, piles are dug into the ground to a depth of 60-80 cm. In other cases, especially if the soil freezes in winter, it is better to play it safe and make the depth of the holes over 120 cm. The piles will take over the main load and will affect its correct and uniform distribution.
An unusual design of a gazebo in a Scandinavian style.
The grill inside the gazebo is a nice addition.
A gazebo made from a log tree is a convenient place for family or friendly gatherings in nature.
They use strip foundations, but they are not as reliable as columnar foundations, even if they are filled with concrete. Take care of waterproofing. Concrete blocks or wooden posts also need to be waterproofed. For this you can use:
- Bitumen.
- Waterproof materials.
After you have dug and concreted the piles (they can also be built from brick), a foundation frame is made of wood on top (Fig. 2). It may look like this (Fig. 3). In the second case, the bottom is concreted. First, it is filled with stone (reinforced concrete inclusions are also suitable), and a concrete solution is placed on top.
Wooden foundation frame.
Wooden foundation frame.
If you decide to make a foundation in the form of a small elevation on the surface, you need to dig a ditch (Fig. 4), cover it with boards or iron reinforcement and concrete it or fill it with cement. Before this, you can put stones and unusable bricks on the bottom. After the concrete hardens (it will take 3 days), we remove the boards and get a foundation.
Raised concrete foundation.
Abundance of design solutions
Design projects are not alike. To create a new original image, you can combine individual elements of different styles. Simply adding a modern sunroof to the structure's roof will provide additional shade on hot summer days.
The pergola, with its intricately carved stone pillars, wooden beams and luxurious decorations, reflects the splendor of the classical style. Beautiful winding paths, vine-covered canopies, arches - borrowed from Italian Renaissance gardens.
Classic charm in the intricately carved stone pillars
Swimming pool and SPA area in the backyard Project London Bay Homes
Stunning outdoor seating area
Today, pergolas are built not only from simple stone or wood. Original designs made of vinyl, aluminum and other lightweight materials are quickly gaining popularity. Modern pergolas are a combination of fashion trends with the charm of a traditional form. They are easy to install and maintain.
Cozy corner with fireplace for romantic evenings outdoors
Classic design meets modern minimalism
Wicker bamboo - an element of oriental style in pergola design
Among the many different pergolas, every homeowner can find exactly what will meet his requirements. Even with a basic design, you can easily change its style and mood by choosing unique decor, accessories and lighting.
Textile elements make the structure more comfortable and elegant Idea by design studio Clifford M Scholz Architects
Traditional terrace with beautiful pergola by Elad Gonen & Zeev Beech
Chic Mediterranean style courtyard with a beautiful pergola
A living vine provides shade and decorates the structure
Harmonious architectural combination of pergola and building facade
Successful decoration of a small yard Idea Verdance Fine Garden Design
Artificial rainwater waterfall Design idea Castanes Architects PS
Laying floors and erecting walls
The floor is made of wood. You will need:
- Beam.
- Board.
- Nails.
- Hammer.
- Drill.
- Level.
- Saw.
Dry timber is laid around the perimeter, which is attached to the reinforcement protruding from the concrete. Drill holes in the wood and put them on the reinforcement, bend the rods. We attach the boards that will become the floor to the timber. But first you need to pour a mixture of sand and sawdust on top of the concrete floor. Only sawdust can be used.
Before building the walls, it is important to build the frame of the future gazebo. We attach the vertical supports at the corners to the beam from below. We also make partitions between the corner pillars. You can build walls from logs (Fig. 5). Depending on how you plan to make your gazebo, we “cover” the wall with boards and leave openings for improvised windows.
The walls of the gazebo are made of logs.
The glass walls of the gazebo allow you to contemplate nature with maximum comfort.
Lighting
In high-tech gazebos, central lighting should be avoided. The best option would be several lamps around the perimeter or spotlight built-in lighting. In small gazebos with French glass windows, you can attach LED lighting for lighting in the evening.
When choosing lamps, it is necessary to take into account the type of lighting on the site, so that the lamps outside and inside the structure do not differ from each other. In some high-tech interiors, an electric fireplace is installed.
How to make a roof easily
There are many types and types of roofs:
- Single-pitched, multi-pitched.
- In the form of a tent.
- By dome type.
- Resembling a sphere.
The roof is mounted separately, and then erected on the frame of the gazebo. If the gazebo is square, a quadrangular base is made according to the size of the building (Fig. 6). The rafters are attached, the base is strengthened. Already in this form, the roof can be erected on your gazebo and secured, then sheathed with boards. The frame can also be covered with metal sheets to protect it from rain.
Roof installation for a gazebo in Scandinavian style.
Pay attention to the climate in your region. If there is snow in winter, then the roof slopes should be made at an acute angle. During construction, the board should be selected from light varieties of wood. It’s good if you saturate it with water-repellent solutions. For better sound insulation, plastic or ondulin roof sheathing is suitable. The base can be covered with plywood and covered with metal tiles on top. This way there will be less noise when it rains. Slate is also suitable from materials that have proven themselves in roof construction.
Proper design of the gazebo roof.
A modern building on a suburban property of a Moscow businessman.
Peculiarities
Structures in this style look very modern and interesting on the territory of the house, and they can be made from almost any materials that everyone has. The size of the building can be any, since it all depends on the desires and needs of the owner of the house. The main thing for a high-tech style gazebo is that it has right angles and clear lines. The most popular manufacturing materials that are suitable for such a building are glass, metal, polycarbonate and wood.
High-tech is a special style that differs from similar ones in some features:
- Unique and stylish appearance.
- High level of functionality.
- Manufacturability.
- Originality of design.
High-tech buildings are very simple and practical, and are distinguished by the absence of many unnecessary decorative elements. They also have technological forms that make it possible to perceive the structure somewhat differently. To create such gazebos, you can take flights of fancy. High-tech style gazebo projects are made individually for each person, so that the structure matches the mood and taste of the customer. Because of this, the cost can vary greatly, since much depends on the chosen shape, as well as materials.
Gazebos in this style cannot be installed on those summer cottages that have a rustic or classical style, as it will be completely bad taste and inconsistent in appearance. But on the other hand, these structures look unusual if lighting is installed, near a pool or on a flat area, but in the middle of a blooming garden.
The design of the gazebo should follow the following rules:
- Laconic lines and no forged openwork/carving.
- Properly selected and placed lighting.
- The space is clean, preferably there is a free space nearby and no partitions.
- A combination of colors, usually white and black.
Decorating a gazebo and area in a Scandinavian style
Scandinavian style requires painting the gazebo. The color is chosen white or bluish. They symbolize the cold climate of this region. You can paint parts of the building or apply 2 colors at once. Often the owners completely leave everything as it is. Decorated with flowers and decorated with stone or wooden tiles. (Fig. 7)
The best decoration for a gazebo is a wood-burning fireplace made of brick or natural stone.
In general, the style is characterized by simplicity and a combination of natural elements.
The area is surrounded by greenery, the colors become brighter. Since the country's climate is harsh, more rainbow combinations are required in the design. It is fashionable to cover the foundation of the gazebo with large asymmetrical boulders.
Elements that are characteristic of the style:
- Open plan.
- Hedges instead of a wooden fence.
- Many flower beds and flower beds in all parts of the garden.
- Decorating small architectural forms with flowers (including gazebos).
- Furniture in the garden under the trees, near the gazebos.
- Artificial reservoirs.
- There are massive stones in any part of the garden.
The combination of stone and wood is a priority when decorating gazebos and gardens in the Scandinavian style. Modern gazebos are mostly open. Be sure to decorate them with flowers and place flower beds around them. The grill can be placed next to or nearby.
Fresh greenery makes the atmosphere of the building romantic and measured.
The sofas in the Scandinavian style gazebo are made in the form of a wooden podium.
Arrange old-style clay pots in an outdoor gazebo. Utensils made of clay and wood are also welcome. It is fashionable to place wooden figures and cart wheels everywhere. They can decorate both the site and the place near the gazebo. The furniture in the gazebo is wooden. Chairs can be woven or purchased ready-made.
You can decorate the gazebo with weaving. Inside, wicker partitions in the form of screens are acceptable. Baskets made of wicker and figurines are placed in the garden. There is no way to make a pond? Place a large tub of water in a thicket of greenery or next to a flower bed.
Much depends on what place you choose to build a small cozy house. If it's in a secluded area with lots of greenery and trees around, make it bright. Orange or even red is welcome.
The design of the gazebo can be very simple and uncomplicated. The main thing is to choose the right decorative elements.
To decorate the gazebo, stained glass windows are used, mainly in warm colors, which, in combination with daytime sunlight, make the space in the gazebo cozy and comfortable.
If the house is located in the middle of the site, you can do it in a more discreet version. Take into account the use of the house in winter or only in summer. When the summer option prevails, you can make the gazebo so open that it has no walls. Pour the foundation, make a wooden vertical frame at the 4 corners and place the roof on it. It will protect you from the sun's rays in summer. But it is advisable to choose a shady place for such a structure, and not in an open area.
Whatever option you choose, it all depends on your imagination. To decorate the gazebo, choose the means at hand, make figurines or flowerpots with your own hands, plant flowers around, and do not place pots along the edges of the structure. If your skill allows, you can lay the floor with tiles and varnish the wooden frame.
A gazebo made of a log frame with a dark cherry roof.
Intricate Scandinavian style gazebo design.
Landscape design of a garden plot.
Furniture
In a high-tech interior, furniture should look new and modern. The best solution is high-tech elements hidden from view. There should not be many pieces of furniture, as well as decorations, especially including homemade ones.
Furniture of the correct geometric shape is used for rational use. Under no circumstances should bulky objects be installed in the gazebo; the space must be kept open.
Bungalow
If a gazebo in a classic style requires the construction of a reliable foundation, requires serious time investment, and is suitable for harsh climatic conditions, then a bungalow can be chosen for a warm climate. This type of gazebo is suitable for temporary use.
If the climatic conditions of the region are characterized by sudden temperature changes and heavy snowfalls, then it is better to make the structure collapsible.
Finnish traditions with a modern interpretation
Residents of northern countries highly valued light, warmth and comfort, which were sorely lacking in the harsh climate. Modern Scandinavian style looks incredibly organic in combination with Finnish traditional interiors. It is safe to say that the Finnish gazebo is a descendant of Lapland houses. A traditional gazebo has certain features of both external and internal structure.
For example, the roof of such houses had the shape of a conical dome. Through the middle and top point came the pipe of the hearth, which was located inside in the center of the structure. The windows were small to keep the heat inside, and the wood, animal skins and interior decoration contributed to the creation of coziness and comfort. Over time, both the purpose and structure of such houses changed. However, some traditions can be traced in modern designs:
- use of natural materials;
- installation of stoves, barbecues and fireplaces;
- roof structure;
- the shape looks like a hexagon or octagon;
- natural decorative elements;
- presence near a natural or artificial reservoir.
Modern styles are based on the use of natural materials and unity with nature. That is why Scandinavian-style gazebos are in demand and popular.
