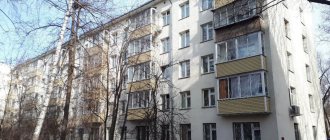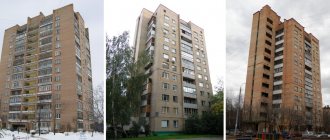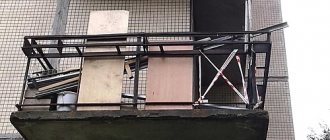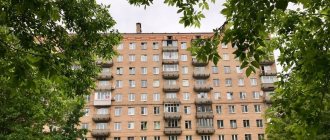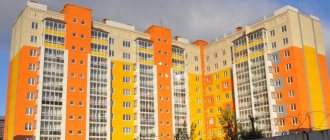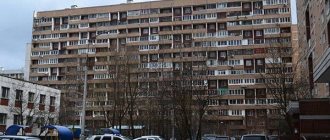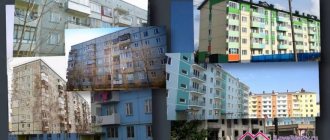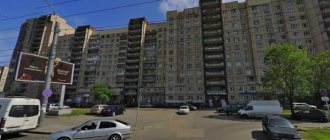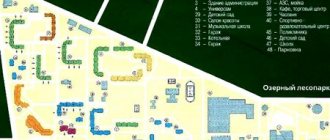There is a slight confusion in the spelling of the series number II-29 - it is often designated as P-29, which is not entirely correct. The quality of housing does not suffer from this - this brick series is one of the best for its time.
The designer of the series is MNIITEP (Moscow Research Institute of Typology and Experimental Design).
Houses of the II-29 series and all its numerous modifications are classified as both Khrushchev and Brezhnevka, since the series was built over many years. In total, about 500 houses of this series were built in Moscow. In addition, the II-29 series has become the basis for the development of many individual residential building projects.
Examples of buildings of series II-29
Series II-29 modifications
Project options, composition of apartments and years of construction
| II-29-3, II-29-9 | Apartments – 1,2,3 rooms Height of living quarters 248 - 264 cm | Years of construction: 1957-1967. |
| II-29 and II-29/37 | Apartments – 1,2,3 rooms Height of living quarters - 248 cm | Years of construction: 1960-1976. |
| II-29-41/37(38), II-29-43/37(38), II-29-44/37(38) | Apartments – 1,2,3 rooms Height of living quarters - 248 cm | Years of construction: 1963-1974. |
| II-29 (towers) | Apartments – 1,2,3 rooms Height of living quarters 255 - 260 cm | Years of construction: 1962-1979. |
| II-29-160 | Apartments – 1 room Height of living quarters - 264 cm | Years of construction: 1968-1983. |
| II-29-208 | Apartments - 1,2 rooms Height of living quarters - 264 cm | Years of construction: 1970-1975. |
Common to all modifications of the series are the types of building materials used and the principles of building design.
Features of the series, its modifications
House type II-68, when compared with prototypes, has its advantages. For example, spacious 6-meter loggias and a common balcony through which you can go from the hall with an elevator to the fire escape in case of evacuation. The area of the apartments also increased, the rooms became isolated.
For residents who want to remodel, houses in this series are attractive due to the absence of load-bearing walls inside.
Usually these are asbestos-cement partitions, which, if desired, can be removed, an arch can be made, or a doorway can be moved, although permission for this still needs to be obtained.
Panel house series II 68 allows such redevelopment
A disadvantage common to all panel and block houses is the low height of the premises - only 2.48 m.
Below there is only a basement, so you can forget about suspended ceilings in such apartments. On the other hand, the ceiling base is almost flat, with a minimum of seams, which facilitates the process of plastering and painting.
In some cases, during construction, not sandwich panels with internal insulation were used, but ordinary expanded clay concrete blocks 40 cm thick, used as wall filling. So house II-68 is not always panel.
In this case, the thermal efficiency of the walls does not meet modern standards, and in the northern regions they freeze.
The loads are taken by the frame, and the blocks are used as a non-load-bearing element of the wall filling
The houses in this series have spacious basements. Usually they are occupied by housing offices, shops, and children's clubs.
There are two elevators in the house - in addition to the passenger elevator, there is also a freight elevator. The number of apartments on a floor depends on their area - from six to nine, but more often it is 3 one-room apartments, 2 three-room apartments, and two two-room apartments (7 in total).
Description of houses series II-29
| House type | Brick |
| Heating | Central, water |
| Water supply | Hot and cold water supply from city networks |
| Type of cookers | Gas, less often electric |
| Building construction | The outer walls are brick, 51 cm thick. The internal ones are brick, of variable thickness. Gypsum concrete partitions 8 or 16 cm thick. The floors are prefabricated from reinforced concrete hollow-core slabs 22 cm thick. Load-bearing walls - external and staircase walls. Between the apartments there are load-bearing walls and partitions. |
| Elevators | There is 1 passenger elevator in the entrances with a lifting capacity of 400 kg. |
| Ventilation | Natural exhaust through shafts in the kitchen and bathroom |
| Garbage removal | Garbage chutes on interfloor landings. |
An example of the layout of apartments in a building of series II-29
In various modifications of the series there are various options for planning and design solutions. Below are some layout options from the BTI documentation:
Examples of apartment layouts of series II-29 with dimensions
Design features of the series and facade finishing
Load-bearing walls in the standard design II-68-03 are all external panels, longitudinal panels located between apartments, as well as partially transverse panels between apartments. The external and internal walls are strong concrete blocks with a thickness of 40 and 39 cm, the interfloor ceilings are hollow-core slabs (their thickness was 22 cm)
, and the partitions between the rooms are made of gypsum concrete
(8 cm)
.
The facades of the houses in this series were not covered. A special feature of the series was that the first floors of these 12-story buildings were usually allocated for non-residential premises. In the houses of the series there is an exit from the stairs to a common fire-proof balcony, and the stairs themselves are equipped with an airlock (smoke-free)
.
Houses are not subject to demolition; since the late 2000s, mass renovation of high-rise buildings II-68-03 began in the capital and in Odintsovo.
Features of buildings of series II-29
The good thermal insulation properties of brick walls in this series are complemented by the presence of an elevator.
In most versions of the series, all apartments, starting from the 3rd floor, have balconies.
The houses in the series are most often nine-story, but versions of houses with 8 to 12 floors are often found. The first floor is most often residential and is located above the basement.
In the main versions of the series there are 4 apartments on each staircase.
The basic versions of the series have separate bathrooms with full-size baths in all apartments. Bathrooms in 1-room apartments of some houses and modifications of the series for small-family occupancy were combined.
Almost all apartments have built-in wardrobes or storage rooms.
All houses of series II-29 have a flat roof. A significant part of the houses have superstructures with elevator equipment and ventilation ducts on the roof.
Additional information about the house of series II-68 for approval of redevelopment
Any house of the II-68 series can be modernized by residents. The apartments have a minimum number of load-bearing walls, which allows you to change the configuration of the premises with minimal difficulty. Despite this feature, any redevelopment must be legalized through the Housing Commission and other regulatory authorities.
Typical redevelopment from the MNIITEP catalog
The MNIITEP Institute not only developed a series of houses II-68, but also options for changing apartments. All optimal modifications are collected in a catalog with photographs, drawings and explanations. As a rule, such documentation can be requested from the Management Company or BTI. You can also find information on the Internet - MNIITEP has posted it in the public domain for study and practical application.
Studio apartment
During the redevelopment, owners can combine a toilet and a bathroom, completely or partially demolishing the partition between them. At the same time, engineers recommend providing additional waterproofing of the floor in the resulting room. Further actions involve combining the kitchen with the living room, thereby creating a fairly spacious studio.
Also read articles on our website: redevelopment of a one-room apartment, redevelopment of a two-room apartment, redevelopment of a three-room apartment.
Two-roomed flat
The general list of possible changes is almost identical to the one-room option. However, by moving the entrance to the kitchen (by combining it to create a living room), it is possible to increase the area of the bathroom. In fact, part of the hallway is added to it. The latter will become a corridor between the large living room and the second living room. In apartments, it is possible to build a small wardrobe in a rectangular hallway without significantly reducing the area.
Noteworthy: when creating a living room, you will have to create an opening in the load-bearing wall. In accordance with the recommendations of MNIITEP, it is not necessary to use structures to strengthen the wall.
Read on our website more about how to get approval for the redevelopment of an apartment, how to legalize the redevelopment, and also how to get approval for the redevelopment of non-residential premises.
Three bedroom apartment
The change in layout according to official documentation from MNIITEP is almost completely similar to the option with a two-room apartment. Here you can create a full-fledged living room and slightly enlarge the bathroom. It is not recommended to combine two rooms out of three. Changes in the load-bearing wall between them may not be approved by the Housing Inspectorate even if reinforcing structures are added during work.
Free consultation
Promotion -20% for ordering redevelopment approval!
Cost of redevelopment services
| Service | Price | Duration (Working days) |
| Consultation | 0 rub. | — |
| Obtaining permission for redevelopment without affecting load-bearing structures | from 29,000 rub. | from 1.5 months |
| Obtaining permission involving load-bearing structures | from 39,000 rub. | from 2 months |
| Coordination of previously completed apartment redevelopment | from 49,000 rub. | from 3 months |
| Coordination of turnkey apartment redevelopment | from 59,000 rub. | from 2 months |
| Coordination of apartment redevelopment + making changes to the Unified State Register on a turnkey basis | from 69,000 rub. | from 2 months |
| Obtaining permits affecting load-bearing structures in panel houses | from 119,000 rub. | from 3 months |
Reviews
We ordered redevelopment projects with a very large number of nuances and changes. There was an opinion that it was not realistic to do all this, much less legal. Soplan employees did a high-quality job and, together, transferred our idea to paper. We were able to go through all the steps without any problems. We are very grateful and recommend your company to everyone.
Dolgov Pavel
It was necessary to legitimize the redevelopment of non-residential premises. They did everything well, taking into account all our quirks in the room. I ordered full support. There were two meetings on my territory, then they immediately prepared all the documentation. That's basically it. Thank you for making this process so easy.
Vedehina Olga
I called and placed an order for remodeling the apartment. We arrived, took measurements, and took into account the wishes. Two weeks later the courier delivered the completed documents. It's that simple. Thanks for the work.
Skryabin Evgeniy
We came here and did not regret it at any stage of the redevelopment of our apartment. I would like to note that the prices are affordable in comparison with some companies that I contacted; according to the description, the service is the same, but much more expensive. In general, this company took me for a price, and in the end I was satisfied with both the quality and timing of the work.
Pros and cons of the II-29 series for redevelopment
Redevelopment in series II-29 is quite simple - load-bearing walls are most often absent inside the apartments. Additional room for maneuver is provided by the area on which built-in furniture and dark rooms are located.
Due to the thickness of the walls, additional measures for soundproofing residential premises are not required.
Among the disadvantages, one can note the insufficient area of kitchens and restrictions when remodeling apartments equipped with gas stoves.
In some one-room apartments that do not have a corridor (as in the example below), it is difficult to increase the area of the bathroom, since the bathroom cannot be located above the living area of the neighbors below.
BTI plan for a one-room apartment in series II-29
The lack of a freight elevator complicates construction work, but we have to put up with it.
Suitability for redevelopment or repair
Considering the considerable age of most houses, it is necessary to approach the issue of repairs, especially major ones, with caution. The loggias are dilapidated and can hardly be redeveloped.
Several projects for the repair or redevelopment of standard steel frames of the II-03 series have been completed. In general, the buildings are surprisingly well preserved, but the internal partitions and ceilings may be in poor condition.
Important information!
It is impossible to change the ventilation system and hood here, since it is located inside the load-bearing walls. If there is intervention, it will be very difficult to legitimize the alteration.
We strongly recommend that you check the condition of the ceilings, floors and partitions before repairing. This requires an inspection by experienced craftsmen of our company, and based on the findings, drawing up a redevelopment project. Then you can be confident in the safety of repairs not only of the target apartment, but also of safety for the surrounding apartments.
Important information!
Intervention in the load-bearing structures of such old houses is contraindicated.
Usually ordered:
- expansion of a narrow corridor;
- installation of niches, cabinets;
- checking the technical condition of balconies;
- kitchen remodeling;
- re-flooring.
Since the kitchens are gasified, consultation with gas workers is necessary regarding redevelopment.
Complete turnkey apartment renovation
- Everything is included The cost of repairs includes everything: work, materials, documents.
- Without your participation After agreeing on the project, we only bother the owners when the repairs are completed.
- The price is known in advance. The cost of repairs is fixed in the contract.
- Fixed repair period Turnkey apartment renovation in 3.5 months. The term is fixed in the contract.
Read more about Done
Size and layout of rooms
The largest apartment provided by the II-68 house series is three-room, with a maximum area of 65.5 m2 (living area 46.5) and an 8-meter kitchen.
In apartments with a smaller area, a larger area is allocated for the kitchen: in one-room apartments up to 9.5 m2, and in two-room apartments even up to 11 m2.
Each of them has 2 options for common and living space - and, accordingly, for the kitchen. Bathrooms are combined only in apartments with one room.
House layout II-68 in the photo:
Floor plans with room sizes - house series II-68
One-room
Although the houses of series II-68 were designed during Brezhnev’s rule, they were not far from the “Khrushchev” buildings.
On our website you can see ideas for planning a one-room “Khrushchev” apartment.
A standard 1-room apartment with an area of 30 square meters, the room size of which is only 14.7 m2. The bathroom is small, it is unlikely that a washing machine will fit there. The hallway is also cramped, with two “nooks” for a storage room and, possibly, a mezzanine.
Layout option for a one-room Brezhnev apartment
When the balcony has an area larger than the hallway and bathroom combined, you can change something in the layout.
Kitchen layout options
At the expense of the room, the kitchen has been enlarged, although in many other old series this ratio is 18/5 m2. However, it is hardly worth increasing the living space by taking away meters from the kitchen, because this object is no less important and the only one that pleases in this layout.
It’s a pity that when planning the loggia, only one exit was provided - from the room. This is a serious omission, because everything that there is no place for in the kitchen is usually stored on the balcony.
When leaving the kitchen, the loggia takes on a different meaning, and with underfloor heating, the room will become more functional.
Kitchen design in a house of series II 68 after redevelopment
You can try to get permission to expand the window opening to the size of a door and make repairs by raising the level of the balcony floor to the required level.
If the filling of the walls is block-based, there should be no problems with this. In many houses with the so-called improved layout, this problem is taken into account from the very beginning, and you can access the long loggia from both the kitchen and the room.
Instead of a door in the kitchen, you can make a floor-to-ceiling window
In houses of series II 68-04 built in 1995, there are one-room apartments with a larger area, the excess of which is almost entirely accounted for by the room.
There are some peculiarities here: due to the V-shaped facade, the loggia is not rectangular, but in the form of an irregular quadrangle, strongly narrowed on one side.
Apartments in II-08 with dimensions
Apartments in this series of 1, 2 and 3 rooms met fairly high standards - in addition to high ceilings (about 285 cm), the kitchens had a quite acceptable area.
| Apartment areas | Total m² | Residential, m² | Kitchen, m² |
| 1 room | 33-34 | 17-19 | 6.8-7.2 |
| 2-room | 56-62 | 35-40 | 8.5-10 |
| 3-room | 68-80 | 46-51 | 8.5-13 |
Bathrooms in all apartments, except most one-room apartments, have a standard bathtub 170 cm long.
Kitchens were equipped with gas stoves, and in five-story buildings without a centralized hot water supply, gas water heaters were installed.
BTI plans with dimensions in series II-08
All apartments located above the 2nd floor have balconies. In the later version, all apartments, including the first floors, were equipped with loggias
In some apartments in early versions of the series, the loading valves for garbage chutes are located in the kitchens.
