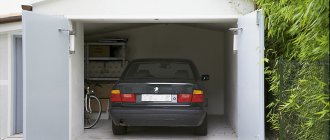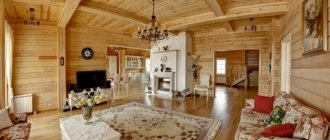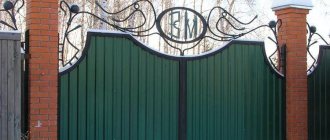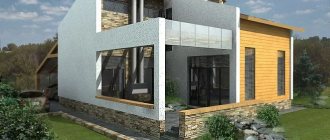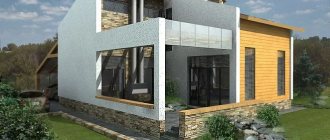The decision to build a second floor on a garage comes to real estate owners who have limited land plots. Especially often, ideas to add another level appear among residents of coastal regions, who regularly receive relatives and tourists. There are two aspects here: the building's suitability for the additional load and the need to legitimize private construction. Each of them needs to be addressed so as not to subsequently encounter complications of a technical and administrative nature.
Is it possible to build a second floor over the garage?
If the foundation under the garage can support the weight, you can build a 2nd floor.
Domestic legislation applies to all capital-type facilities. These include garages, provided that they have a cadastral passport and registration number. This assumes that the legality of the appearance of the structure was respected, the construction of the building was carried out in accordance with the approved project, it is intended to resolve economic issues, but not for living.
In accordance with Article 222 of the Civil Code of the Russian Federation, an object in the architecture of which changes have been made that have not been approved by the competent authorities is considered an unauthorized construction. Such structures cannot be exploited and any legal actions cannot be performed with them - donate, sell, bequeath. Moreover, by court order, the changes can be removed or the entire structure demolished.
In order to correctly and without consequences create a second floor in the garage, you must first document its status from non-residential to residential, and only after that build on a new level and carry out communications.
Competent risk assessment
Before making a second floor in a house, it is necessary to correctly assess the readiness of the structure and the possibility of risks. To do this, it is best to call specialists. They will carry out several works to assess the current situation and announce the result.
The activities of qualified specialists include:
- determining the need to strengthen the main premises;
- general assessment of the foundation and its condition to identify permissible loads on the premises;
- calculation of the safety factor of the structure.
All inspection data will be recorded in a special document. Only after expert opinion can construction of the second floor in a private house begin.
Example of beam constructionSource vagonka63.ru
Advantages and disadvantages of two-story garages
The second floor can be used for a workshop or storing unnecessary things.
The presence of a separate building, especially one designed for two cars, provides good prospects and opportunities for relatively useful use of the space above it.
The superstructure over the garage can be used for the following purposes:
- Storage of spare parts, accessories, a set of wheels, travel accessories and other property that a car enthusiast needs in abundance.
- A workshop for repairing and manufacturing car parts, various crafts according to the hobbies of all family members.
- Gym for training in rainy weather and cold seasons. A place to store physical education supplies.
- Warehouse for household, gardening and fishing equipment.
- Living space. It can be used to accommodate guests, and in the summer it can be rented out to tourists.
- A living area where small animals, fish, birds and reptiles can be found. There is also the possibility of arranging a winter garden.
To equip a full-fledged room, you need to invest a lot of money.
This layout has disadvantages:
- Warming up the engine is accompanied by noise and copious emissions of exhaust gases. They may leak through the ceiling, which is not only unpleasant, but also dangerous to health.
- Bureaucratic costs. You need to make a competent project, go through the authorities, spend time, nerves and money.
- Considerable material costs. To turn a garage block into a full-fledged residential building, you will need to build a staircase, strengthen the walls and foundation, and create a water supply and sewer system.
If you have free funds and time, the decision to build an additional tier above the garage is completely justified and will bring benefits immediately after its implementation.
Some difficulties
Garages with attics look quite attractive, which is another plus in favor of a two-story structure. Some car enthusiasts choose this option in the case of a large garage - when it is necessary to place 2 cars in it. In some cases, living quarters are even arranged on the second floor.
In addition to the positive aspects, there are several inconveniences that the installation of a two-story garage brings:
- while the car is warming up, the upper room can be filled with exhaust gases, which have a negative impact on health;
- fuel in cans, as well as oils, are flammable substances;
- If you equip the attic of the garage as a living space, you need to provide communications to it, which implies additional expenses.
However, if there is a lack of usable space, installing a residential attic or storage room on the second floor of the garage is the best option.
What to consider before starting construction work
You need to obtain permits for construction.
A rebuilt garage falls under the status of residential real estate, and these are completely different criteria.
In terms of safety, the building must meet the following requirements:
- Strength. Load-bearing structures must be able to withstand additional weight or need to be strengthened. The high roof must be made resistant to wind and snow loads.
- Fire safety. It is necessary to use non-combustible materials or treat wood structures with special impregnations and protective screens. Wiring should be laid in corrugated steel channels.
All this should be shown on the diagram and confirmed by calculations. Otherwise, the building permit will be refused.
Obtaining permission for reconstruction
The authority to issue construction permits is vested in municipal authorities. In Moscow, this document is issued by the Committee of State Construction Supervision (Mosgosstroynadzor). Documentation for approval can be submitted through the “one window” service, through the online service of Mosgosstroynadzor or through the website of the Moscow Mayor.
The set of documents for obtaining a permit includes:
- application (request) from the copyright holder of the object;
- title documents for the site;
- GPZU with a period of issue no later than 3 years;
- project documentation materials;
- positive expert opinion on the project;
- consent of all copyright holders of the object to change its characteristics.
If there are no complaints about the documents, the permit is issued within 7 days. The service will be provided free of charge, i.e. There is no need to pay duties or fees.
sample permit
Choosing a garage project
Drawing of a two-story garage
The construction of a second level above the garage is preceded by a planning stage. Initially, the property owner needs to decide on the goals of this event and all its nuances.
It is necessary to formulate the following directions of construction:
- type of structure - residential or commercial, type, quantity and total weight of furniture or equipment;
- engineering equipment - heating, water supply, electrification, sewerage, ventilation;
- type of staircase - material, location, number of flights and landings;
- the need to strengthen supporting structures;
- roof structure;
- the presence of windows, doors, bay windows, balconies.
After drawing up drawings and diagrams, you can move on to the preparatory stage.
Preparing for construction
To understand how to build a second floor in a country house or in a private house, you should approach the preparatory stage of the main work responsibly. You need to clearly understand the sequence of upcoming actions and have all the necessary materials and tools at hand.
The main materials that will be required during work include:
- Wooden beams of the same shape to support the overall structure.
- Bricks or timber leaves that will serve as the basis for the construction of the second floor. The main thing is that the material does not differ from that from which the first floor is made.
- Insulation. It is necessary to create additional thermal insulation so that the room is warm even in winter. It is best to select a material whose thickness will be at least 18 mm.
- Thin chipboard panels for cladding the outside.
Room in the atticSource mykaleidoscope.ru
Before purchasing material, it is necessary to make accurate calculations so as not to make a mistake with the quantity of goods. To do this, you need to know the floor area and the height of the walls.
Selection of building materials
The choice of materials is determined by several factors:
- climate of the region;
- the purpose of the future superstructure;
- load-bearing capacity of an existing building;
- financial capabilities of the property owner.
You can build a 2nd floor from foam blocks cheaply and quickly.
In most cases, preference is given to the lightest materials that have sufficient strength and level of thermal insulation.
- Wood. The timber and boards are used for the construction of frame walls, floor and ceiling beams, and the roof truss system. Excellent for residential extensions. Easy to process, but prone to rotting and fire.
- Metal. Profiled pipes and sheets are lightweight, presentable in appearance and easy to install. Rather, they are suitable for utility rooms or summer living rooms, as they are thermally conductive and transmit sounds well. Over time, iron rusts and needs to be replaced.
- Brick. An excellent operational solution. The material is strong, durable with high insulating properties. There are certain difficulties with financial costs and the masonry process, but the end result is worth it. In this case, it is necessary to have a strong foundation and brick walls of the first level.
- Foam block. The stones are light, large, with smooth edges. The level of thermal conductivity is close to natural wood. The large size of the blocks greatly simplifies construction and reduces its time. Please note that the material is fragile and hygroscopic. It is necessary to waterproof the surfaces and install an armored belt under the ceiling.
- Sandwich panels. Almost perfect solution. The products combine excellent insulating qualities, are strong, airtight, durable and easy to install. There is only one minus - high cost.
It is recommended to purchase materials with a reserve of at least 10% to compensate for losses during delivery, storage and errors in calculations and construction.
Superstructure made of brick walls or blocks
If you want to build a full-fledged room over the garage, it is better to also choose a lightweight structure that will use timber, panels, and insulation. However, the main problem with such add-ons is mice, which really like to live in niches for insulation. If you are afraid of rodents, it is better to choose brick or aerated concrete or foam concrete blocks as a building material.
In this case, the ceiling should also be made permanent and a concrete slab should be poured. With this construction technology, experienced craftsmen advise increasing the rigidity of brick walls using reinforcing mesh or rods. Walls made of bricks or blocks are laid on a slab in continuation of the old walls. Next, rafters are installed on the walls according to the instructions written above.
By the way, if you doubt the load-bearing capacity of the walls, you can offer another option:
- drive iron piles,
- weld corrugated sheets on them,
- make formwork,
- pour concrete floor,
- insulate it
- build walls on it.
The second floor will be excellent, but there is a significant drawback: it is expensive.
Main stages of construction work
A two-story garage requires a strip foundation.
It is better to build a superstructure in the warm season in the absence of strong winds and precipitation.
The sequence of building a two-story garage from scratch is as follows:
- Pouring the foundation. After determining the exact coordinates of the structure, marking, tracing and excavation of the pit are carried out. For two-level objects, strip and monolithic slab foundations are built.
- Walling. Each material uses its own technologies. At the same time, attention is paid to the exact parameters of the building perimeter, compliance with vertical and horizontal values.
- Construction of the second floor. First, a floor made of timber or reinforced concrete slab is laid. Then the walls are built using the chosen method. The second overlap is laid on the top trim.
- Communication device. Ventilation, electrical wiring, sewerage and water supply are being installed. The best option for cooling and heating a room is an air conditioner.
- Roofing. For a garage, it is advisable to make a gable roof, and use vinyl slate, euroroofing felt or corrugated sheets as roofing material.
- Floor installation. It is advisable to choose an insulated structure with high-quality waterproofing between levels.
- Interior finishing works. The room is sheathed with clapboard, plasterboard or sheets of plywood. Paint, wallpaper or plaster is applied on top.
In conclusion, you need to compare the result with the project, eliminate the shortcomings and receive an acceptance certificate for the new facility.
Arrangement of the attic
The attic must be included in the heating and ventilation . The optimal temperature should be no lower than 18°C and humidity no higher than 70% .
In order to achieve the above comfort parameters, you should consider an air exchange system .
The simplest and most effective way of ventilation is to install special ventilator valves on double-glazed windows. The second, even more effective way is to install doors with ventilation holes covered with a protective mesh.
hood on the ceiling or at the top of the wall . At the same time, the ducts of any type of hoods are led to the roof.
REFERENCE: It is advisable to insulate the exhaust ducts, this will ensure good draft . In order not to waste time on a lengthy insulation process, you can initially purchase sandwich ducts designed for attic-type rooms.
The hood duct must rise above the roof slope by at least 90 cm. A canopy is usually placed over the duct to prevent the hood from flooding during rain.
See below what a garage with a residential attic
Heating the attic can be done in several ways:
- One of the most relevant and popular heating methods today is the installation of so-called fireplace inserts . This is a lightweight fireplace design that not only serves as a heating system, but also fits perfectly into any interior, adding a touch of comfort to the atmosphere.
- The second most popular heating method is autonomous heating using a single- or double-circuit heating boiler. This heating system allows you to create the ideal temperature over an area of up to 250 m².
- A third, less popular, but very effective option is electric heating . Of course, in the current economic crisis, installing an electric convector or radiator can make heating golden.
Miniature fireplace inserts can heat a room of 60-70 m² . At the same time, they are economical and do not require a large supply of firewood or coal. The presence of a closed firebox and adjustable air supply make it possible to increase the efficiency of combustible materials (wood, coal) by almost 80%.
HELP: When installing heating boilers, experts recommend choosing devices with a closed firebox type. In this case, the issue of smoke removal .
But there is a good alternative to this option: heat the room not with a radiator, but with an air conditioner . It will be 40% cheaper. The only drawback of this heating method is the increased noise level.
In conclusion, I would like to add, keep in mind that it is smarter to install heating convectors in such rooms directly under the windows . This creates an ascending heat flow, which will eliminate the occurrence of condensation.
Now you know whether it is possible to build a second floor on a garage and how to do it. We wish you good luck!
Building a private house with a garage: useful tips
When it comes to living outside the city, on their own plot, people are increasingly beginning to pay attention to the available opportunities for building a garage space. Of course, a private house with a garage is very convenient
In the city, it is important to have a place for a car close to home. And outside the city this is doubly necessary: the owners come to their own cottage, can immediately put the car in the garage, and, if necessary, inspect it and repair it right on the spot
Of course, for the competent construction of a country house with a garage, it is desirable to have a well-thought-out project. Sometimes future owners turn to professional help, and in other cases they create plans and drawings on their own. But a project is needed: it provides for all the main characteristics of the premises, their key design and technical features. A good solution is to purchase a ready-made project from the masters to suit your taste, or order the creation of an individual project taking into account your wishes.
Today we will take a closer look at various projects of private houses with garages
We will learn how to create them correctly, what to pay attention to first, and how not to make a mistake when choosing a specific option.
To start construction
Any object, be it a building or just a gazebo in the yard, requires preliminary design. Even if this is not a full-fledged project drawn up by specialists, there should still be at least a simple drawing.
And this is even more true for a two-story building, which is not as easy to build as it seems. Therefore, let's start with organizational issues.
What could your garage look like?
First of all, you need to decide on the place for construction and the functionality of the garage. After all, if there is another level, then you need to think about what rooms to place in it. Most often, this is not a full floor, but simply an attic with windows on the pediment or in the roof (see Attic above the garage: we build it ourselves). How you can plan the rooms in them - see the photo below.
Note! Even if it is a garage for one car, the dimensions of which are at least 25 m2, at the top you will get quite a decent room, or several small utility rooms. This area consists of the dimensions of the vehicle, plus a certain amount of space required for maneuver.
And then, in the garage there should be some kind of racks on which tools, a minimum set of spare parts and auto chemicals, and replacement wheels are placed (see Choosing racks for the garage). Therefore, the more spacious the garage, the more convenient it will be for the owner to use it.
What to place on the second floor
Building a two-level garage can actually solve a lot of problems - especially when there is practically no space in the yard. Indeed, in modern cottage villages, which are being built everywhere, one household, not counting the land area it occupies, is usually 3-4 acres. And if the owner manages to literally squeeze a garage in there, as we see below, it’s a great success.
A two-level garage, built and finished with your own hands - an option for a small area
Garage for two cars and one truck
But, of course, not everyone has such cramped conditions. In addition, a family can have two or three cars.
- Such a garage can already be equipped almost like a full-fledged house, since the area of the premises on the second floor can be 80 m2 or more.
- It provides a full set of communications, and any premises are located on the second floor, except for the master bedrooms, children's rooms and living room.
- Most often, this is a security room, a storage room, a workshop or an office, if the owner is engaged in private business, or simply likes to make something (see Arrangement of a garage for a workshop).
- A separate room can also be allocated for storing equipment for which there is always no room in the house.
- Although, you can arrange a quite cozy room above the garage. For example, an adult son who, being passionate about music or drawing, is looking for solitude, can live in it. Or au pairs, if any.
As you can see, a two-story garage is a completely functional building. Today, garage boxes are most often designed using this principle, a couple of options of which you can see in the examples below.
A modern two-story garage box could look like this
Design version of a garage box on two levels
Of course, this is not an option that is built with your own hands, but when there are several cars in the family, whether you want it or not, you have to build a mini-box. So why not make it more comfortable and functional? But what materials are best used for construction – our further instructions will tell you about this.
Peculiarities
A two-story garage is very convenient. It does not take up much space, so you can plant flowers or put figured sculptures next to it. This type of construction is carried out in the same style, so the yard with it looks neat and well-groomed. It is also beneficial that a two-story garage can be built in two stages. First, you can equip the first floor, and then, after the availability of funds, you can complete the second.
A room of this type performs two functions at once. Firstly, it covers the car. Secondly, it is a cozy place for gatherings with friends or for realizing your creative ambitions.
