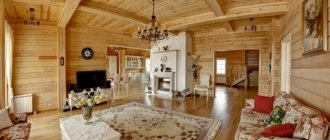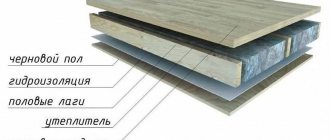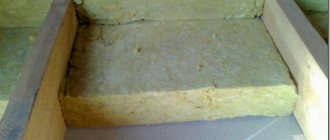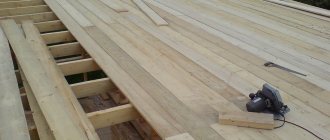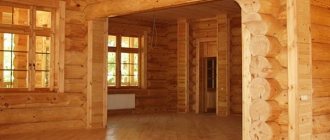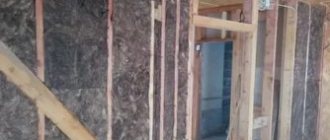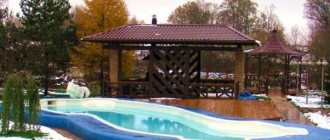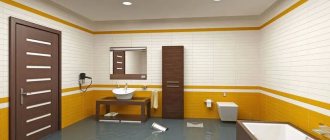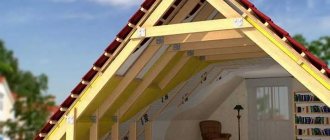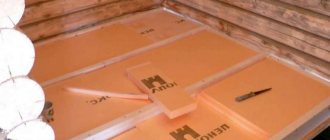In buildings made of wood, the problem of indoor microclimate is especially acute. Due to the drying out of the floor boards and the appearance of cracks through which drafts wander, the rate of heat loss can reach 30%.
Timely insulation of the floor in a wooden house will help reduce thermal costs, especially since it is quite possible to perform thermal insulation without the involvement of specialists. Agree, this approach to solving the issue will save a decent amount and significantly increase the thermal efficiency of the house. Do you doubt your own abilities?
We will help you navigate the variety of insulation methods and provide practical recommendations for choosing a thermal insulation material. In addition, we will describe the technology for performing work using the most popular materials: sawdust, expanded clay and penoplex.
Methods for carrying out thermal insulation work
Work on laying insulation can be carried out directly in the living room or from the basement. In the first case, it is customary to talk about thermal insulation from above, in the second - about thermal insulation from below. In addition, you can use other methods of floor insulation, which will be discussed in more detail below.
Method No. 1 - installing insulation from above
In this case, the insulation is installed directly in the room. Such work is quite easy to perform, but a number of problems may arise.
Disadvantages of “surface” installation of insulation:
- the height of the walls decreases;
- the lower layers of the structure are not warmed up enough;
- The thermal insulation layer experiences increased load, which is why it is necessary to select a material of increased rigidity.
Due to the difficulties listed above, experts, answering the question of how to properly and easily insulate floors in cottages and wooden houses, recommend using this technology only in special cases.
It is necessary, for example, if there is a shallow underground under the building or the building stands on a monolithic slab.
It is advisable to leave a small gap between the layer of thermal insulation material laid on the joists and the finishing coating to ensure the free passage of air flow
Work on laying thermal insulation begins with dismantling the baseboards and finished floor, which is necessary to gain access to the joists. After this, the support beams are inspected.
Detected rotten areas must be removed, replacing them with suitable sized fragments of new beams, which are fixed using galvanized metal corners or channels.
A cranial beam is strengthened along the lower edge of each joist. Boards or wooden panels approximately 30 mm thick are laid on the prepared structure without fastenings. The created structure must be treated with an antiseptic.
The length of each fragment should be less than the installation step of the logs by 10-20 mm.
Waterproofing, insulation, a vapor barrier, a counter batten creating a ventilation gap, and finally a finishing floor covering are laid on the assembled subfloor.
If the finished floor is made from tongue and groove boards and is in good condition, it can be reused. To facilitate the subsequent assembly process, it is advisable to number the boards when dismantling
Method No. 2 - insulation from the basement
When insulating floors in a private wooden house from below, the installation of a protective coating is carried out between the frame elements and the top finishing layer.
Carrying out work in this case requires more labor than laying insulation on top, but the result provides a number of advantages.
The main advantages include:
- the height of the room remains unchanged;
- the insulation layer is not affected by loads from heavy furniture standing on the floor, which allows the use of any types of materials, regardless of their hardness;
- The heat insulator laid underneath provides protection from freezing not only of the top layer, but also of the entire floor frame - this reduces the risk of moisture penetration, which increases the life of the structure.
This option is well suited for frame buildings installed on pile and pile-screw foundations.
A necessary condition for the use of such technology is the presence of a cellar, basement or other auxiliary room under the house.
Bottom insulation is usually carried out using joists. Boards are laid on these beams with parameters of 5 * 10 centimeters, and then other insulating layers indicated in the diagram
The following work order is recommended:
- First of all, it is necessary to dismantle the old rough floor to gain access to the joists.
- Beams should be cleared of debris and their condition inspected, replacing damaged fragments as described above.
- A vapor barrier, such as a membrane, needs to be laid around the perimeter of the ceiling. If materials are used in rolls, the width of the strips overlapping each other should exceed 10 cm.
- A 30*30 mm cranial beam must be nailed to the side walls of each joist. It will serve as a support for the heat-insulating material and create a ventilation gap between it and the finished floor.
- After this, the insulation is installed, the thickness of which should not be greater than the height of the logs. Depending on the type of thermal insulation, it is strengthened using mounting adhesive, foam or cross-bar.
- A layer of waterproofing is applied on top of the heat insulator layer, which can be roofing felt or ordinary polyethylene film.
The final stage is applying the finishing coating: boards, waterproof plywood or other materials.
Method No. 3 - double floor arrangement
To qualitatively reduce heat loss in wooden buildings, double floors are often applied. In this case, the first step is to install the logs. Uncut boards are fixed on them, which form the so-called subfloor.
When making double floors, it is important to ensure that the subfloor boards fit tightly to each other, while the cracks are filled with polyurethane foam. To fill gaps in the final coating, you can use putty compounds intended for wood
Next, logs made of thinner timber are installed. The space between them is filled with thermal insulation material. Then a finishing floor made of tongue and groove or edged boards is applied.
If desired, a finishing decorative coating is also used. Between two wooden layers it is convenient to place service communications: corrugated pipes with cables, water supply network.
Instead of laying a subfloor, you can use various types of smooth or embossed floor coverings that have a high degree of thermal insulation. These materials are even preferable because they do not accumulate debris.
This layer is attached with bustylate glue, which is applied to the material in the form of strips with mandatory gluing of all joints.
Read more about the technology of floor insulation using joists in this article.
Method No. 4 - heated floor system
The “warm floor” technology, which also uses traditional insulation, is very popular, which is quite natural. It ensures uniform heating of the entire coating, thereby effectively achieving a comfortable room temperature and reducing its humidity.
When choosing a heated floor design, it is best to choose an option that allows you to adjust the heating temperature. This will not only maintain a comfortable temperature in the room, but will also ensure economical energy consumption
There are two options for such systems, in which heating is carried out using water or electric current.
The water floor is constructed following the following sequence of actions:
- Prepare the foundation, for which concrete slabs are installed or a cement screed is performed.
- The surface is covered with the selected insulation, the thickness of which can vary from 2 to 10 cm.
- A reinforcing mesh is laid on top, along which a pipeline system is mounted, secured with plastic clamps.
- Next, the surface is filled with a special material, and, if necessary, a substrate is installed.
- The final stage of arranging a water floor can be considered the installation of the finishing coating.
An electric “warm floor” is made in a similar way to the option described above, but a cable stretched on a metal mesh is used as a heating element, which is firmly connected to the joists.
The installation technology and connection diagrams for the electric heating system are described in detail here.
An alternative heating source is infrared film materials, which are laid directly on the thermal insulation layer covering the screed.
Methods for insulating a wooden floor
The easiest and most effective way to insulate a wooden floor is during the construction of a house - insulation slabs are laid on the rough foundation between the joists or granular or fiber insulation is poured. The thickness of the layer depends on the region of residence. If insulation is carried out over the finished floor, options are possible.
- Dismantling the finishing coating and rough flooring and laying (backfilling, spraying) insulation between the joists, or adding it if the layer is insufficient.
- Insulation over subflooring. If the height of the ceilings allows, this option is easier to implement, since you do not have to dismantle the rough foundation.
When insulation is carried out during major repairs or reconstruction, logs that have become unusable can become a “discovery” for the owners. In such cases, replacing the joists and insulating between them is not an option, especially if we are not talking about a log house that can be hung, but about a stone or block structure. It is more functional to completely dismantle the ceiling and pour concrete floors on the ground with insulation. If the logs have not yet lost their load-bearing capacity, but are already damaged by microorganisms or pests, you can get by with “little loss.”
GoshaFForumHouse Member
If you open up the floor, then it is better to make a concrete screed, then insulation and, in fact, the floor. Decrepit beams/joists cannot be left, that’s for sure. In my case there was something similar. There are a lot of things that can be caused by fungus now. At first I also wanted to remove the floors and make a screed, so as not to think about the humidity in the underground and close it there forever. And install insulation on the screed and lay a new floor. But, having figured out that the joists and floors were intact, he made do with the repairs. I’ll duplicate the beams with a metal profile and that’s it for now.
The importance of hydro- and thermal insulation
It should be especially emphasized that for proper insulation of floors in wooden houses, one must not forget about laying hydro/thermal insulation layers.
The waterproofing coating is designed to protect the structure from moisture that falls on a warm surface when cold air flows in. Water particles penetrating into wooden elements lead to the development of fungi, mold, and, ultimately, to the destruction of the structure.
For hydro- and vapor barrier, you can use moisture-and-windproof membranes, which allow air masses to circulate, trapping moisture inside. Polyethylene film can be a budget replacement for specialized materials
The vapor barrier layer is no less important. Electrical equipment operating in the house, as well as people in the rooms, constantly generate heat. Warmed air flows from rooms that pass through the ceilings of structures come into contact with cold air masses.
This leads to condensation, which can result in wood swelling and rotting.
Requirements for thermal insulation materials
There are many types of insulation, ranging from simple natural materials to complex synthetic compounds.
In order to make the right choice, you need to take into account a number of factors, namely:
- The degree of thermal conductivity . The higher this indicator, the lower the heat loss will be.
- Term of use . This determines how long it will take to repair and replace the material.
- Insulation weight . Too heavy options are not recommended for use in frame houses.
- Moisture resistance . This factor is especially important if the building is located in a low-lying or swampy area, as well as when constructing houses in a humid climate.
- The presence of an unheated room under the floor. In a cold basement, it is better to give preference to denser thermal insulation.
- Level of difficulty in work . Ease of installation can be considered an undeniable advantage.
- Fire resistance . The insulation should not burn or support combustion, and also emit gases hazardous to health when heated.
It is also necessary to take into account the ability of the material to resist mold, fungi and other destructive biofactors.
When choosing a thermal insulation material, it is useful to compare the most important indicators. However, we should not forget about the features of various types of insulation.
Finally, an important criterion is the cost of the thermal insulation material. You shouldn’t chase cheapness: expensive products are usually easy to install and have a long service life, which allows you to save on labor costs and repairs.
Popular materials for insulation
Among the most commonly used insulation materials are:
- sawdust;
- expanded clay;
- mineral wool;
- Styrofoam;
- penoplex.
Sawdust is still quite popular for thermal insulation work. This is an environmentally friendly, accessible and inexpensive product, moreover, it is convenient to use in hard-to-reach places.
However, it also has disadvantages: over time, sawdust cakes, which leads to loss of quality; they are also susceptible to microorganisms, fungi, and insects.
Expanded clay is a bulk material formed by firing clay or shale. This completely environmentally friendly material, shaped like balls, has high thermal insulation properties.
It is resistant to freezing and has good fire resistance. The disadvantages of expanded clay include its relatively large weight; in addition, this material cakes, which leads to shrinkage of the house and a drop in thermal conductivity.
Mineral wool is considered one of the best insulation materials, since it does not burn and is not destroyed under the influence of biofactors. In addition to good thermal insulation, it also has sound insulation properties.
Among the negative qualities are low mechanical strength and deterioration of insulating qualities when exposed to water or steam, which requires special attention to vapor/waterproofing.
Penofol is foamed plastic covered with foil on one or both sides. Due to its flexibility, the material is convenient to use for insulating rooms of complex configuration; it can also be combined with other insulation materials
Polystyrene foam has become widespread. It easily retains heat, effectively retains heat loss, has sufficient mechanical strength, and a long service life.
It is necessary to remember, however, about the negative qualities of this material: when burning, foam releases toxic substances, in addition, it is able to absorb water, which leads to a decrease in performance.
Penoplex . A relatively recently appeared material that quickly gained popularity. This type of insulation consists of foamed polystyrene boards, which have excellent thermal insulation characteristics. The easy-to-install slabs do not burn and are not susceptible to bioorganisms.
Other synthetic and natural materials are also used as insulation, including isolon, penofol, ecowool, cork, and fibrovit.
How will foam plastic help?
This material will provide warmth even on a concrete surface, taking into account the fact that there is a basement underneath. Usually it is this that creates the main flow of cold; if we talk about multi-story buildings, then it is clear that on the second and higher floors this influence is not felt so strongly.
And how to use it to create proper foam insulation that provides a comfortable microclimate in the room.
Let's consider the important points regarding its use:
- It is necessary to lay a layer of foam plastic as insulation on the basis of sheets with a thickness of at least 5-12 cm;
- It is recommended to use sheets based on chamfers, since they are easier to install than conventional modifications of this material;
- If the floor turns out to be uneven, then you will have to neutralize the defects using putty or polyurethane foam.
Specifics of working with popular insulation materials
The installation of different types of heat insulators has its own characteristics, which can be seen in the example of three popular materials.
Features of working with sawdust
Sawdust can be used directly by pouring it into the space between the joists, but it is more advisable to use it in the form of a solution. To do this, a mixture is made of five parts sawdust and one part cement or clay, which is diluted with half the amount of water.
It is advisable to add broken glass or special additives to the prepared mixture against the appearance of rodents.
The voids between the joists must be carefully and thoroughly filled with freshly prepared mixture. The layer must be very even, otherwise there will be “holes” in the protective coating, resulting in the floor remaining cold.
If ordinary sawdust is used for thermal insulation, before starting work they must be thoroughly dried and treated with an antiseptic; you can also add dry lime to them
Carrying out thermal insulation with expanded clay
An inexpensive type of insulation is expanded clay, working with which also has its own characteristics. In this case, sand is additionally laid. This material is carefully and evenly applied to the base, and then carefully compacted.
As waterproofing, liquid mastic is poured onto the sand layer, after which expanded clay is backfilled, while ensuring maximum evenness of the coating. Next, a vapor barrier is installed, on top of which the finishing is laid.
Expanded clay is a rather heavy material, so it is not recommended for use when insulating buildings on a frame foundation.
When thermal insulation using expanded clay, it is better to give preference to a multi-fraction material, the elements of which differ in size, weight and other characteristics. In this case, the granules adhere more tightly to each other, due to which there are no pronounced voids in the layer
Special techniques when working with penoplex
Penoplex is a common insulation option. When using it, precise adjustment of the slabs is required, which creates a barrier to the penetration of cold air. The sheets are laid between the joists, and for maximum adhesion they are attached with mounting adhesive to the floor and to each other.
Lightweight penoplex insulation is considered the best option for thermal protection of the floor in a frame house. It provides minimal load on the foundation, which avoids shrinkage of the structure.
Penoplex slabs are convenient to use for both top and bottom thermal insulation. Since this material does not allow water to pass through, the waterproofing can be skipped in this case.
Other materials
Less common thermal insulators are ecowool, sawdust, reed mats, cork, etc. Despite all their naturalness and naturalness, they are quite fire hazardous. Therefore, they need to be used with additional treatment with fire retardants and antiseptics. Accordingly, in terms of harmlessness to humans, they become the same as insulation obtained artificially.
Rodents love natural materials. They make nests under the floor and feel great there. To block their path, the lower surfaces and other possible penetration points are lined with metal or sheathed with fine mesh.
Conclusions and useful video on the topic
The video below demonstrates the process of insulating a house using joists using mineral wool:
Video review detailing modern types of heat insulators:
In order to perform high-quality thermal insulation of the floor, it is important to carefully select the material, taking into account its features and the specific design of the building. Equally important is compliance with the installation technology recommended for this type of insulation, as well as careful execution of all stages of work.
Do you have experience insulating floors in a wooden house? Please tell readers what thermal insulation material you used and whether you were satisfied with the result. Comment on the post and participate in discussions - the feedback block is located below.
How to secure it correctly?
There are also some points here that require explanation.
It is advisable to rely on plastic dowels with a length of 150 mm, however, it is better to choose the right size so that the installation is in perfect contact with the floor surface.
Start in hard-to-reach areas, lay down the sheet and drill holes to secure it.
After this, the sheet must be removed and sufficient depth must be provided for the dowel to fully enter.
If for some reason you cannot use a whole sheet, you can cut out the required piece. Thus, with the help of this material, floors can be insulated with their own hands efficiently and reliably for long-term use. This method is considered the most popular in Russia, since it guarantees warmth and is relatively inexpensive.
