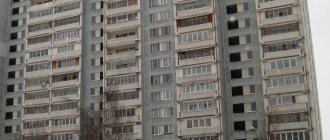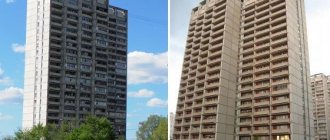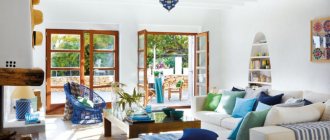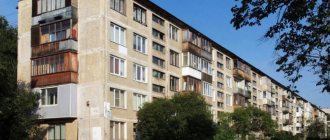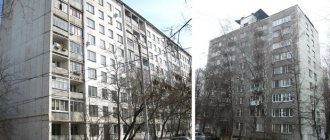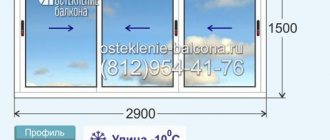121 series of houses have been built since 1970. The standard projects included in it turned out to be successful. The panel high-rise buildings built using them were distinguished by their quality. Modifications of this series are still being built in Russian cities.
Features of Episode 121:
- external walls and partitions - reinforced concrete panels of various thicknesses, there is a monolithic panel modification;
- floors made of reinforced concrete slabs;
- the number of floors ranges from 3 to 9 floors, there is also a 16-story variety;
- separate bathroom;
- large hall, storage room, balcony or loggia;
- ceiling height – 2.51 m.
121 series of houses, the layout of which can be different - from one to four living rooms, has a larger kitchen compared to the "Khrushchev" - from 9 sq. m. m.
Features of apartment renovation
Despite the very good location of the premises in the houses of the 121 series, residents want to change it for the better. They are not satisfied with the standard layout; they want the living space to acquire individuality. Repairs and design changes are not always effective.
An improved home layout is achieved by demolishing partitions, changing the configuration of rooms and combining the bathroom. The windows will need to be replaced by installing double glazed windows. You can turn your apartment into a studio, expand the kitchen by demolishing a wall into a pantry, or connect a balcony to it.
Let's take a closer look at the renovation features for each layout option: one-room, two-room and three-room apartments.
One-room
The layout of a 1-room apartment in series 121 buildings does not allow for drastic changes to the living space. The walls, with some exceptions, are load-bearing, therefore, they cannot be removed. The features of the house are such that you can either combine the kitchen and living room, creating a spacious studio, or make two small ones out of one room, adding a pantry to them. This redevelopment option is needed if the family has grown and each member needs a separate room.
Two-room
The layout of a 2-room apartment in houses of the 121 series is different: living rooms are of the same or different sizes. But each layout option is a common wall between one of the rooms and the kitchen. Redevelopment of the apartment in this case consists of demolishing this partition and creating a spacious living room combined with a kitchen. The second room is reserved for the bedroom. Sometimes the bathroom is also refurbished, removing the partition and making it combined. The area of the room will allow you to install additional equipment or furniture for the bathroom.
Three-room
The layout of a 3-room apartment in a building of 121 series - a pantry next to the kitchen and two living rooms with a common wall, the third is separate, allows you to design the living space in different ways. Depends on the needs of all family members and their number.
If one person lives in an apartment and is tired of the standard layout, they tear down the partitions between the rooms and the kitchen, decorate the walls and ceiling in light colors and get a spacious studio. The hallway is combined with it or separated using blinds. If family members require two bedrooms, they do without a major restructuring, but simply combine the hallway, living room and kitchen into one.
Requirements that must be met when remodeling
If the house belongs to series 121, and the layout of the apartment is no longer satisfactory, you can change it. But doing everything on your own is a big mistake. You can accidentally knock down a load-bearing wall, which could cause the building to collapse. Any redevelopment requires certain actions from the apartment owner:
- obtaining permission from everyone living in this area and the housing department, it is required even to replace ordinary windows with plastic ones;
- contact a design organization that is accredited to develop the project;
- submit the project to the Housing Department along with an application for redevelopment;
- receive an acceptance certificate after the BTI assessment;
- register changes in the cadastral chamber and re-register ownership documents.
Something is done before the redevelopment begins, and some actions are possible only after it is completed.
Large-scale demolition of partitions is good for those buildings where there is a freight elevator, especially if the apartment is on the upper floors.
Episode 121
Panel residential buildingsList of all series and projects
·
All photographs of buildings in this series
○ Project 111-121-1
○ Project
111-121-2
○ Project
111-121-8
○ Project
121 (sections 036, 041, 042, 043)
○ Project
121-013
○ Project
121-014, -016, -017
○ Project
121-014, - 016, -017 (Kazgrazhdanproekt)
○ Project
121-014/1.2-10-III
○ Project
121-057
○ Project
121-E
○ Project
121.1 (sections 091.83, 093.83, 097.84, 098.84)
○ Project
121.1-092 .83
○ Project
121КК
○ Project
3322B
○ Project
E-798(121)
Database statistics
| Arkalyk | 1 |
| Russia, Vladimir region | 16 |
| Vladimir | 1 |
| Rainbow | 7 |
| Yuriev-Polsky | 8 |
| Russia, Voronezh region | 3 |
| Voronezh | 3 |
| Russia, Jewish Autonomous Region | 1 |
| Birobidzhan | 1 |
| Russia, Ivanovo region | 1 |
| Teykovo | 1 |
| Russia, Kirov region | 4 |
| Kirov | 4 |
| Russia, Kostroma region | 4 |
| Kostroma | 4 |
| Russia, Kurgan region | 5 |
| Mound | 5 |
| Russia, Kursk region | 12 |
| Kurchatov | 12 |
| Russia, Leningrad region | 139 |
| Budogoshch | 12 |
| Volkhov | 15 |
| Vsevolozhsk | 2 |
| Vsevolozhsk district, other villages P. | 1 |
| Kirishi | 27 |
| Kirovsk | 10 |
| Lodeynoye Pole | 1 |
| Meadows | 2 |
| Luzhsky district, other n. P. | 3 |
| Lyuban | 3 |
| Mga | 2 |
| Nazia | 9 |
| Novaya Ladoga | 1 |
| Otradnoe | 5 |
| Soviet | 2 |
| Old | 1 |
| Staraya Ladoga | 1 |
| Syasstroy | 16 |
| Tosnensky district, other villages P. | 3 |
| Tosno | 4 |
| Trubnikov Bor | 2 |
| Shlisselburg | 9 |
| Noise | 8 |
| Russia Moscow | 7 |
| Moscow | 3 |
| settlement Voronovskoye | 3 |
| Troitsk | 1 |
| Russia, Moscow region | 336 |
| Balashikha | 43 |
| Zhukovsky | 45 |
| Ilyinsky | 2 |
| Kashira | 12 |
| Klimovsk | 5 |
| Kolomna district, other settlements | 19 |
| Kolomna | 95 |
| Krasnogorsk | 5 |
| Mozhaisk | 2 |
| Noginsk | 1 |
| Odintsovo district, other settlements | 1 |
| Podolsk | 25 |
| Ramensky district, other settlements | 7 |
| Silver Ponds | 3 |
| Serpukhov | 36 |
| Stupino | 6 |
| Stupinsky district, other settlements | 1 |
| Tuchkovo | 1 |
| Chekhov | 27 |
| Russia, Nizhny Novgorod region | 28 |
| Dzerzhinsk | 15 |
| Trans-Volga region | 2 |
| Kstovo | 2 |
| Nizhny Novgorod | 9 |
| Russia, Novgorod region | 1 |
| Velikiy Novgorod | 1 |
| Russia, Omsk region | 1 |
| Omsk | 1 |
| Russia, Orenburg region | 11 |
| Guy | 1 |
| Novotroitsk | 5 |
| Orenburg | 3 |
| Orsk | 2 |
| Russia, Oryol region | 166 |
| Znamenka | 13 |
| Livny | 1 |
| Mtsensk | 1 |
| Eagle | 151 |
| Russia, Perm region | 28 |
| Dobryanka | 26 |
| Permian | 1 |
| Polazna | 1 |
| Russia, Primorsky Krai | 1 |
| Svetlogorye | 1 |
| Russia, Pskov region | 8 |
| Porkhov | 1 |
| Pskov | 6 |
| Pytalovo | 1 |
| Russia, Republic of Bashkortostan | 2 |
| Ufa | 2 |
| Russia, Republic of Mari El | 58 |
| Yoshkar-Ola | 58 |
| Russia, Republic of Tatarstan | 307 |
| Zelenodolsk | 4 |
| Kazan | 303 |
| Russia, Ryazan region | 8 |
| Ryazan | 8 |
| Russia, Samara region | 4 |
| Samara | 1 |
| Stavropol district, other settlements | 2 |
| Sizran | 1 |
| Russia, Saint-Petersburg | 71 |
| Gorelovo | 2 |
| Saint Petersburg | 67 |
| Strelna | 2 |
| Russia, Smolensk region | 1 |
| Smolensk | 1 |
| Russia, Tyumen region | 1 |
| Tobolsk | 1 |
| Russia, Khabarovsk region | 1 |
| Khabarovsk | 1 |
| Russia, Chelyabinsk region | 13 |
| Zlatoust | 1 |
| Magnitogorsk | 8 |
| Chelyabinsk | 4 |
| Russia, Chuvash Republic | 1 |
| Cheboksary | 1 |
| Ukraine, Vinnytsia region | 1 |
| Vinnitsa | 1 |
| Ukraine, Dnipropetrovsk region | 27 |
| Pavlograd | 25 |
| Pereshchepino | 2 |
| Ukraine, Kyiv region | 1 |
| Pripyat | 1 |
| Ukraine, Lugansk region | 4 |
| Gorskoe | 4 |
| Ukraine, Cherkasy region | 55 |
| Cherkasy | 55 |
| Estonia, Harju County | 1 |
| Tallinn | 1 |
| Total in the database | 1329 |
List of all series and projects
·
All photographs of buildings in this series
Report any inaccuracies in the description or title of the project
Design development
To create a spectacular, comfortable modern interior, it is necessary to think through all the details, take into account the lifestyle, habits and preferences of the owners of the house, calculate the design features of load-bearing structures, utilities, and lighting.
Only a harmonious combination of all parameters allows you to create an original, comfortable, respectable apartment interior.
Do not be surprised if during the discussion the architect asks questions that seem not to be related to repairs and design. For example, he will take an interest in the working hours, the hobbies of older family members, the talents of children and the hospitality of the owners of the house.
From all these little things, the overall concept of the project is formed - lighting option, arrangement of furniture, heating radiators, the need to install sound-absorbing partitions, wiring of utilities, choice of flooring, room finishing options.
Specialists want to see your dream apartment with your eyes, to notice a thousand construction and design details that make up a high-quality project.
Photo gallery
Did you like the article? Subscribe to our Yandex.Zen channel
Summing up
We hope our article was useful to you. In order to more accurately understand the technological and practical issue, our website provides detailed photo and video instructions in which you will find useful information on this issue.
It’s no secret to anyone that creating a design project for a three-room apartment is in great demand among designers. This is understandable, because on... Room design 13 sq m - the design is modern, comfortable, functional and attractive. How can all these requirements fit into a small area? In this…
Rooms with a small area are a real headache during renovation. However, when such a room serves as a bedroom, a small…
How are project buildings different?
There is a big difference between the first houses built according to the standard design of the 121 series and those that are being built now. The successful series has been modernized. Large kitchens appeared.
The design of the kitchen of the 121 series of houses depends on which modification the building belongs to. If the panel houses - "Brezhnevka" did not have a kitchen of more than 9 square meters. m, then in the latest modifications it can be 15 sq. m and more. This area allows you to highlight the dining area and decorate the room in any style from high-tech to pompous baroque. The kitchen set has a corner location, leaving space for a dining table.
In the latest types of houses in the 121 series, the walls are made of three-layer panels that retain heat. Internal seams coated with sealant increased sound insulation. Elevators appeared in buildings, including freight and garbage chutes. The exterior decoration of buildings has also improved.
Houses of the 121 series are still being built.
Virtual room designer: CB2 Interiors
Virtual room design. Real stylists.
Try the new design before purchasing. See how furniture, accessories and rugs look in your home and take the guesswork out of remodeling.
Here's how it works:
Find products you like.
Take the style quiz, describe your project and show us your favorites.
Take photos.
Upload some photos (clutter and all), we'll clean everything up and create a 3D scale model of your room.
View the transformation.
Our stylists send several options for layouts and design ideas. You can take it from there or work one-on-one with a CB2 stylist.
Shop in your room.
If you are happy with the design of your room, you can easily shop all the products directly from CB2.
cb2 interiors watch in action
Packages and prices
The design fee is refunded back to CB2 when your design is complete.
$49 USD
After our designers create my initial designs, I want to swap out the furniture and layout myself.
- $49 Credit on CB2 Products
