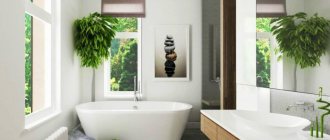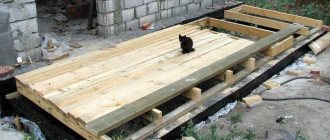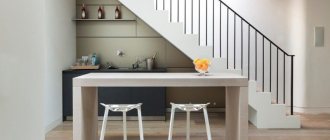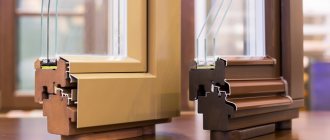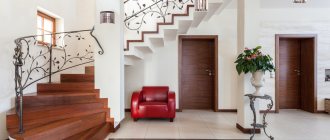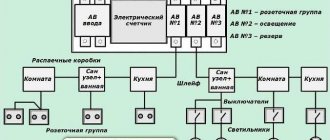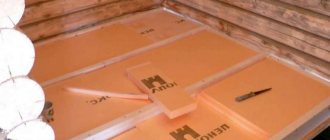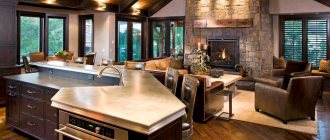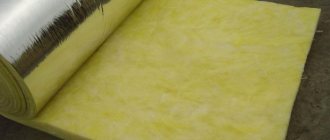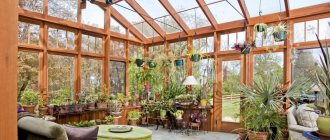When building a country house with a basement, homeowners often do not pay attention to such a design feature as basement windows. They are either not made at all, or are simply boarded up or covered with finishing materials. This approach is fundamentally wrong, due to a number of advantages that the presence of properly made basement windows provides.
For example, in sunny weather, only 2-3 small windows can easily illuminate the basement, eliminating the need to use electric lamps. It is comfortable to be in a room with natural light, and the decorative properties of window openings cannot be discounted.
When installing basement windows, some difficulties often arise, however, they are all solvable if you approach the matter thoughtfully.
In the process of glazing basement floors, various factors should be taken into account that will directly affect the service life of the structures. The main feature of the basement floor in this case is that the windows will be located quite low relative to the ground (sometimes no higher than 10-20 cm), so they will have to withstand serious external influences, in particular high humidity.
Combination of natural light with artificial light.
Based on the above, you should not use ordinary wood as a material for basement windows. A cheap wooden profile is not suitable for the basement floor, as it has a lot of disadvantages (from drying out in hot weather and ending with excessive moisture on rainy days). For the plinth, you can use only modern structures, treated with special compounds and designed for such loads.
Features of basement plinth windows
In most cases, windows in the basement are much smaller than the rest of the window structures in the house. In addition, the walls at the place where they are installed are very thick, so light will penetrate into the basement of the house at an acute angle.
- If you think the lighting in the basement is poor, be sure to wipe and clean the glass, because dirt absorbs up to 60% of the sun's rays. In addition, you need to take into account that the white color of the profile structure and slopes will reflect more light.
- The presence of windows on the ground floor should be provided for at the design stage of a country house. You should also provide pits or special niches, the presence of which will increase the window surface by 1.5-2 times.
- Additionally, it is recommended to make a small canopy over the window so that the niches do not become littered and precipitation does not fall into them. You can consider the option of installing polycarbonate canopies, which cope well with rainfall and are also easy to clean if necessary.
A transparent plastic canopy protects the pit from water and dirt.
What to do if, when building a house, the vents in the basement were not equipped
When the construction of a house is carried out without following the rules or by persons who are not knowledgeable in certain issues, a situation may arise when the vents were simply forgotten to be done when arranging the foundation. But construction technology involves laying them together with the construction of the foundation. There are several options for correcting construction mistakes.
Vents must be located at least 15 cm from the ground level.
Punching (or cutting through) vents after completion of construction work can only be done by a team of professional builders who have all the necessary equipment to carry out the procedure. These specialists drill a hole, which will be approximately 150-250 mm in diameter. The cost of the work carried out will depend on what material was used in the construction of the foundation. The width of the wall that needs to be drilled and the required number of holes will also be added to the cost of the work. Provided that the part of the foundation that protrudes above the ground is made of brick, it is possible to carry out the vents yourself. But it should be borne in mind that this process is quite labor-intensive and a minimum set of tools is required: a hammer drill, a sledgehammer, a chisel.
In many European countries, the floors of the first floor are laid directly on the ground, while no work on the arrangement of the subfloor is carried out. This method eliminates some of the problems that may arise during the installation of a floor made according to the “overlapping” principle. Floors that are laid on the ground do not suffer from oversaturation with moisture and condensation does not accumulate on them, which is why mold does not form. At the same time, this installation technology makes it possible to reduce the cost of building materials by lowering the height of the building.
Plastic
The PVC profile used for window structures is quite large in size. However, due to their characteristics, these designs are considered the most popular. Today on the market you can also find plastic profiles that can increase the light opening by 10-15% without losing their rigidity and their thermal properties.
If you want to glaze windows on the ground floor with a plastic profile, then an additional 10% will be a very significant increase. Experts recommend using plastic structures in basements in cases where the basement floor is located half above ground level. Then you can purchase several small windows of standard sizes at an affordable price, installing them in your home yourself without any problems. In addition, it is necessary that plastic windows have opening sashes. This is due to the fact that the basement floor must be systematically ventilated so that condensation does not form on the walls and ceilings of the room.
When installing plastic windows on the basement floor, it is very important to provide for the presence of waterproofing and thermal insulation layers in places where the profile will come into contact with the material of the basement walls. Many experts recommend using polyurethane foam, however, this is an expensive solution, although it is the most effective in this case.
A plastic profile is the best option for a basement.
Conclusions and useful video on the topic
The use of automation in amateur performance:
User's opinion about forced ventilation:
Which pipes are best suited for basement ventilation:
If a house is being built by experienced builders, then even when laying the foundation they worry about ventilation in the basement. It is much easier to install the system in prepared walls and ceilings .
However, do not despair if the house has already been built and the ventilation is not working well - you can always find a way to improve its efficiency.
Do you still have questions about arranging ventilation in the basement? Ask them under this article - our experts and other site visitors will try to help you.
If you want to share your experience of making your own ventilation system equipment, tell us about it in the comments block.
Aluminum
As a rule, aluminum profiles are practically not used when installing basement windows. This is because aluminum windows are only suitable for the basement if the room is unheated. For example, if a boiler room is installed in the basement or a warehouse is equipped. In this case, an aluminum profile will be a good solution for glazing.
If the basement floor is used as a living or work space, it is recommended to find a suitable option with a plastic profile. An aluminum profile is not able to effectively protect the basement from the penetration of cold air.
Aluminum windows, as a rule, are cheaper than plastic ones, however, they have fairly high heat transfer rates. That is why aluminum profiles are used in no more than 15% of cases for glazing basements in country houses. The aluminum profiles market is quite diverse, so you can easily find a suitable solution for your home.
Operating rules
In addition to calculating and installing ventilation holes, it is equally important to be able to use them correctly. According to SNIP standards, the main requirement for microclimatic conditions in the basement space is a difference in air temperature of no more than 2 degrees. It is not difficult to achieve such indicators. The main thing is to know about the features of using the products:
- In winter and summer time, it is prohibited to close the vents. Closing them leads to increased humidity in the underground.
- To protect against animals entering the underground, special grilles or meshes are used.
- You should systematically monitor temperature and humidity levels in the basement. Under unfavorable conditions, it is necessary to increase the number of “windows” or check the quality of the thermal insulation coatings under the floor.
Some experts do not agree with the requirements of SNIP, which state that vents should always be kept open. In winter, during severe frosts, ventilation of the underground leads to heat loss from the first floor apartments in the house. And this cannot suit the residents. Therefore, it is advisable to completely close the basement space in winter.
If the house does not have gratings on the vents, experts advise covering them with snow. In winter, you should throw a pile of snow along the wall, which will completely cover the ventilation window. You should also dig out the vents in a timely manner in the spring. With active snow melting, the basement space can flood. And this will only complicate the situation. Excess moisture has a negative effect on building materials and individual elements. It will be difficult to dry the space.
Wooden
As a rule, wooden profiles are not used for glazing rooms with potentially high humidity. The basement floor is quite humid due to constant exposure to moisture and warm air. That is why it is not recommended to install wooden windows in it.
In recent years, you can find many different wooden profiles on the market, created using innovative technologies, which can successfully withstand the effects of moisture for many years. A wooden window profile created using new technologies is laminated, coated with liquid polymers, and treated with special compounds, so it does not require cosmetic repairs after several years of operation.
Windows of this type can be adapted to accommodate glass units of various thicknesses. In addition, a modern wooden profile can boast increased thermal characteristics, as well as many other properties that are typical for the most expensive plastic window structures.
It should be noted that on the ground floor wooden windows will look very attractive and aesthetically pleasing. It is also a great addition to the exterior if the house is built of wood or timber.
Ventilation must be in the house if this is provided for in the project and is technically possible
The organization of vents in the basements of houses has become the subject of legal disputes between the management authority and supervisory authorities, who consider the absence of holes to be a violation of the rules for maintaining common property and hold companies accountable under Part 2 of Art. 14.1.3 Code of Administrative Offenses of the Russian Federation. In judicial practice there are both positive and negative decisions for the MA on this issue. Let's look at one example of cases with each outcome.
- Case No. A56-68723/2019 with a negative decision for the management company.
GZHI checked the work of one of the management organizations in St. Petersburg and found violations of Rules No. 170. Drawed up a protocol and brought the company to administrative responsibility under Part 2 of Art. 14.1.3 of the Code of Administrative Offenses of the Russian Federation, fined 125,000 rubles. Among the violations that the management office had to eliminate was the failure to ensure the proper condition of the basement vents. They were not equipped with louvered grilles, but were tightly closed on the street side.
The management organization tried to challenge the order and protocol, but the courts sided with the State Housing Inspectorate. Photographic materials were presented to the court confirming the existence of violations, and the order detailed the norms of legislation, including Rules No. 170 on the organization of products, which the Management Office did not comply with. The court of first instance, followed by the appellate court, recognized the correctness of the State Housing Inspectorate and upheld the fine.
- Case No. A04-3117/2020 with a positive ending for the UO.
The dispute between the management organization and the GZHN body reached the cassation court, and all the courts in this case agreed with the arguments of the UO. The department conducted an inspection of the activities of a company managing one of the apartment buildings in Blagoveshchensk (Amur Region).
The management office received an order in which, among other requirements, it was the organization of vents for ventilating basements in apartment buildings in accordance with clause 3.4.3 of Rules No. 170. At the same time, the house already had three vents from the yard, but the GZhN body indicated that the management organization is obliged punch the same holes on the opposite side for through ventilation.
During the repeated inspection, the State Property Committee found that the licensee did not comply with this requirement. The company received a new order, which it decided to challenge in court. During the trial, the courts established that the vents located in the foundation of the apartment building are through holes in the main wall of the foundation. The MKD project provides for three vents on the inner (yard) side of the house.
The regulations indicate that vents should also be located on opposite walls. But on the outside of the house, according to the project, there is a long permanent porch of a non-residential premises in an apartment building. Therefore, it is technically impossible to make vents there. The courts recognized that with regard to this requirement, the order of the State Housing Inspectorate body does not meet the principles of certainty, specificity and enforceability, and was issued without taking into account the technical characteristics of the house.
The court of first instance, followed by the appellate and cassation courts, recognized that the UO should not make new products; the GZhN body did not have the right to demand this from it.
Is it possible to make windows in an already built basement?
All openings in the basement of the building (both for windows and for ventilation) must be provided at the design stage. For a small basement, 2-3 medium-sized windows will be enough to illuminate the room, allowing you to save on electricity.
If the built house did not have windows for the ground floor, then the situation can be corrected. However, this is difficult to do, because when creating window openings in the structure, the waterproofing and thermal insulation layers will be damaged. Therefore, it will be necessary to re-insulate the surface, paying special attention to the places where the window profile comes into contact with the base material.
The type of window profile should be selected depending on the specific design features of the country house and the capabilities of the owner. Of course, if possible (and the design allows), it is necessary to install plastic windows with maximum clearance. In addition, it is mandatory to install small canopies, which will not only protect window structures from the effects of precipitation, but also increase the amount of light transmitted.
Location nuances
Basement windows can be located above or below ground level. However, in each case, a pit is installed nearby, allowing access to light. Often the height of the plinth wall above the ground is 0.5-0.7 m. In addition, the supporting structure goes below ground level. The total height of the basement wall is the sum of these dimensions.
This means that the window opening will be located in the upper part of the base. Depending on the project, it can be 15-20 cm above the soil surface, on a line corresponding to the ground level, or below. If you plan to install windows, special arrangement rules are provided for the basement floor:
- the sash should open from bottom to top, which will allow it to be opened without the slightest difficulty if a dangerous situation arises;
- It is recommended to install bars on the basement windows; this measure eliminates the possibility of intruders entering;
- it is important to provide access to the grilles from the street and from the room, which will allow you to open it if the need arises in difficult situations.
Additionally, it is recommended to protect the pit with a canopy. This measure will prevent the ingress of debris and water during precipitation. If you use plastic or metal as a canopy, the intensity of lighting in the basement will decrease. It is recommended to choose transparent material. For example, polycarbonate has excellent performance characteristics. It is transparent, durable, moisture-resistant, and does not deform under the influence of negative external factors.
