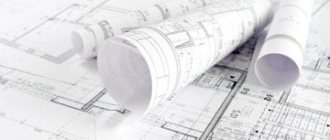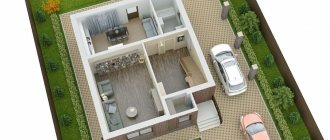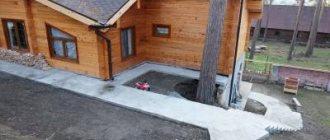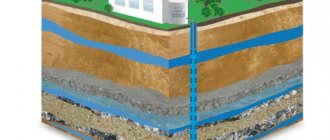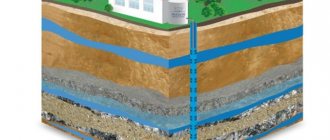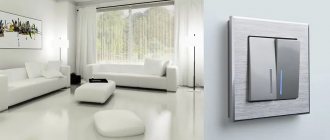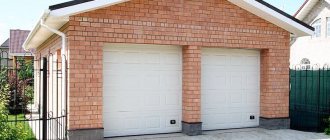After acquiring land for the construction of an individual home, it is important to design the correct location of the house on the site. This is done in accordance with SNiP 30-102-99 - regulations for the development of land plots according to rules and regulations. The area and shape, the number of buildings and topography features, the occurrence of groundwater and the presence of a well are important. Comply with the distance standards for objects, their distance from neighbors and the roadway. Take into account the sunrise landmark to save electricity.
Equidistant construction objects on the site do not interfere with each other Source remake-pro.ru
Sanitary standards
| Objects | Image | Distance – no less |
| From the border of the site to the residential building | 3m | |
| From the border of the site to the garage, bathhouse and other buildings | 1m | |
| From home to bathhouse (sauna) | 8m | |
| From the well to the toilet or trash container | 20m | |
| From property line to tall trees, short trees and bushes | 3, 2 and 1m respectively |
The legislative framework
The layout of your home is regulated by established regulatory documents. Among them:
- SP 30-102-99;
- SN 70-88;
- SNiP 31-02-2001;
- SNiP 2.08.01-89.
The acts listed above establish the minimum parameters of premises. So:
- the living room must be at least 12 square meters. m;
- bedroom - from 8 sq. m;
- kitchen - 6 sq. m;
- bathroom - 1.8 sq. m;
- and toilet - 0.96 sq. m.
Possible 2 negative scenarios
- Neighbors could build houses in violation of site boundaries, sanitary or fire safety standards and have time to register the house.
- Neighbors could build houses in compliance with all standards, but the width of your plot is so small that if all standard distances are maintained, there is simply no room left to build a house.
In order to avoid litigation in the future, save your nerves and money, in both cases, before starting construction, you must obtain permission from the district administration or the management company of the cottage village, and, if possible, written consent from the neighbors.
So, any house has 3 main (or view) facades and 1 technical one. Accordingly, on the site there are 2 large landscape zones in relation to the 2 main facades, and an entrance zone with a small landscape zone in relation to the 3rd main facade. In front of the technical façade there is a strip of land with a technical area.
Standards for distances between objects
In order to successfully place a house on a site, you must first decide how many and what kind of objects are planned. On the territory of land for individual housing construction (individual housing construction) you can put:
- Vacation home;
- doublet house (for 2 families);
- cottage (garden house);
- small country house.
Various additional buildings and outbuildings are added to them. An additional structure can be:
- bath;
- summer cuisine;
- alcove;
- pool;
- car parking area;
- place to relax - barbecue, summer swing, hammock, home trampoline, etc.
Outbuildings:
- a shed where all sorts of tools, sports equipment and other accessories are stored;
- barn for keeping pets or birds;
- dog enclosures;
- warehouse for storing firewood, coal, fuel briquettes;
- warehouse for garden utensils;
- workshop;
- garage;
- a basement for storing preparations for the winter;
- country toilet.
Comfortable location of the cottage in the center on a square plot Source avatars.mds.yandex.net
In addition to all this, you need to determine the space allocated for a vegetable garden (if necessary), a greenhouse, a garden, a flower garden. A special place is allocated for a septic tank and autonomous sewage system. If there is a well, then its location is also taken into account.
After a list of everything that will be placed on the site has been compiled, they look at how and where it is best to place everything. This is where the SNiP rules play a major role. Because you can’t place it however you want. It is important to maintain distances from one object to another.
View facades
Most often, you will see 2 main facades from the angle that will be revealed to you each time you approach the house. The 3rd view facade, as a rule, opens onto the site. You can only see it if you specifically go deeper into the site. All 3 types of facades should be as aesthetic as possible.
The 3 view facades of the house should ideally be facing east, south and west, respectively, according to the movement of the sun to insolate the premises. What does insolation mean? Thanks to the sun, the rooms are brighter and the lights are turned on less often, due to better heating of the rooms, less energy resources are spent on heating, and under the influence of UV, some pathogenic bacteria are destroyed.
But if the main views of natural landscapes, for example, a pond or a forest, are located in the north, then the corresponding view façade should face north. Buying a plot next to beautiful nature and turning away from it is absurd.
In relation to the cardinal directions, there are 4 types of sites: eastern - entry to the site is from the east, northern, western and southern, respectively.
The first 3 sections are the most common and simple, because on them, the house with the entrance zone can be pressed into one of the corners, which is formed by the plot line bordering the road and the neighboring plot. During most of the daylight hours, all living spaces will be insolated, and there will be no shadow from the residential building in the main landscape areas. In the case of a northern plot, the house can be pressed against both the left and right corner of the plot. For East and West, there is only one correct option.
For western sections, direct project options with a boiler room to the left of the entrance are suitable, for eastern sections - mirrored options with a boiler room to the right of the entrance. For northern sites, both direct and mirror options are suitable, depending on which side you will approach the site from, as well as the daily routine in your family. If you are used to getting up early, then it is better to give preference to mirrored options with the boiler room to the right of the entrance; if you go to bed late, then straight ones with the boiler room to the left of the entrance.
The southern sections, which are entered from the south, are the most difficult in terms of orientation to the cardinal points. This is like the rarest 4th blood group.
The fact is that if the house is also pressed against the line bordering the road, then during the main daylight hours there will be no insolation in part of the living quarters, and the landscaped area behind the house will remain in the shade. There will be less shadow if it is a one-story house.
If the house is pressed to the far border of the site, this increases the path of movement from the entrance zone. In the northern regions, it is necessary to regularly clear the snow on the paths, and if the parking area is closed along with the house, then also the road for cars. In addition, there are often areas where, for example, the entrance to the site is from the south, and on the northern border there is a natural landscape, for example, a forest.
Therefore, for southern plots, I propose a compromise: place the house approximately in the middle of the plot. Shift more towards the northern or southern border, and also press it towards the eastern or western border - this is decided individually for each specific site.
Sunny south, dark north
The optimal location of the building allows for maximum use of solar energy, obtaining additional heat and light.
It is important to correctly position the windows on the cardinal points. The south side is better lit; here it is worth planning the placement of the largest glazing area. It is advisable to arrange a living room on the south side. We must remember: the sun, which warms pleasantly in winter, becomes a burdensome factor in summer.
The problem is easy to cope with using blinds and roller shutters. The latter have the additional advantage of protecting the house from heat loss in winter. A similar effect can also be achieved by planting deciduous trees near the house, which in the summer shade the windows, and in the winter, when they lose their leaves, they open up the building. In turn, the northern side of the house can be covered with evergreen plantings, which will create a barrier from the cool wind and protect the building from excessive heat loss.
You should also pay attention to the correct design of the roof - in summer it should not overheat. Roof areas should be laid out on a slope that will provide a greater angle of incidence of sunlight in winter, and the smallest possible angle in summer.
The northern part of the house receives the least amount of solar insolation, therefore, on this side, it is better to limit the number and size of windows. In addition, on this side it is worth investing in windows with increased thermal insulation, which guarantees minimal heat loss. An advantageous solution is to position the building so that the large wall is on the east-west line, representing an effective heat storage. As a result, we will save on lighting and heating.
Entry zone
From the road side, an entrance to the site is made and an entrance zone is organized: a gate, a gate, a garage, a carport, guest parking, a utility block and a porch. There is a template figure here for the standard distance from the facade to the road of 5m. I recommend, if possible, maintaining a comfortable distance of 9m for the following reasons.
- Move away from the road, dust and noise as much as possible.
- In front of the house, it is necessary to provide space for the following: entrance to the site, gates, car about 5 m - comfortable 1 m distances from the car in front and behind - porch-veranda about 2 m. Total: 1+5+1+2=9m.
If you make a carport adjacent to a residential building along the border with the site, you will significantly save the usable area of the site for arranging a landscape area. Plus, in this case, you can install sectional garage doors.
Layout of a two-story cottage
Most landowners prefer to build a two-story building at once. It is considered suitable housing if the floor height exceeds 2.5 m. Experts advise using the first floor for a living room, dining room, kitchen, bathroom and utility rooms. The second floor usually houses the master bedrooms, children's room, dressing room, bathrooms, and playroom.
If the size of the house is limited, then combining rooms is allowed. Otherwise, it is advisable to make internal partitions, focusing on the purpose of the functional areas.
Technical facade
Typically, the house is pressed as close as possible to the right or left border of the site with a technical facade, onto which the windows of bathrooms, technical rooms and the staircase can open. On the technical facade, a gas pipe is inserted, a coaxial gas pipe comes out, the outlet circuit of the central vacuum cleaner, ventilation holes from the wet and technical rooms. And at this site, a technical zone is formed.
How close can a house be pushed to a neighboring property? There is also a template figure for the standard distance of 3m. I always recommend maintaining a distance of 4 m from the facade of the house to the border of the site for the following reasons.
- The following requirement applies to houses with pitched roofs: if the overhang width is more than 50 cm, the distance to the site boundary must be calculated from the projection of the overhang onto the ground. Almost all modern projects have overhang widths greater than 50cm. That. the distance turns out to be more than 3.5 m.
- Even if you have a house with a flat roof, you should always leave 4m for the strip of technical area, where the following structures and indentations will be placed: blind area 1.2-1.5m, taking into account the side stone - indentation 50cm - SBO with the most common size 1x1m - indentation to the border of the site at least 1 m. Total: 1.5+0.5+1+1=4m.
If the geometry of the plot has an irregular shape, then, as a rule, I orient the house parallel to the border with the neighboring plot, to which the technical facade faces. If the house is oriented parallel to the road, then we are using the area of the site irrationally, forming a wedge in the technical area.
Conclusion
In conclusion, we can say that the correct placement of the house regarding the cardinal directions will have a beneficial effect on the life and well-being of the building and the people living in it.
According to the centuries-old experience of house builders, which include the Slavs. History knows both majestic buildings and classic huts, once built by the Slavs. All these structures were erected with orientation towards the cardinal directions. Perhaps our ancestors were much wiser and had more knowledge than modern people.
Another important aspect is that: windows, rooms, corridors, utility rooms were placed in a certain combination with orientation to the cardinal directions for more comfortable practical use.
Well, the most important positive effect of such a house orientation is significant savings in money, materials, energy and fuel for the long period of operation of a residential building.
What to pay attention to
- In order for the building to be durable and reliable, the foundation must be designed in accordance with SNiP 2.02.01-83.
- The window area should be proportional to the floor area in the ratio 1:8-1:5.5.
- The attic cannot be lower than 2.3 m.
- If there are no windows in the bathroom and toilet, it is necessary to install a ventilation system.
- The drawing must show all communication and utility networks.
- The presence of running water is only possible with a functioning sewer system.
- A staircase in a small room should be made multi-span or spiral.
Planning the location of windows
The sunny side is an ideal place for residential areas. The lighting should be quite intense so that there are no problems with vision. But, at the same time, the possibility of fading of furniture upholstery and wall coverings should be taken into account. To prevent this from happening, you should purchase blinds or curtains made of thick material.
Usually in small bedrooms no more than one window is installed, in the living room - two. When combined with a kitchen - three. There is no need to be afraid that the abundance of windows will lead to a decrease in temperature during the cold season. Modern technologies make it possible to produce heat-retaining models that can provide light and fresh air.
Planning the height of the ceilings
The benefits of very high ceilings have been greatly exaggerated. In fact, the higher they are, the more significant the consumption of construction and finishing materials. In addition, it will be very difficult to choose suitable furniture for a high room. Due to the difference in height, it will look ugly.
An excessively low ceiling is also a bad option. Everyone who is in a low room invariably feels a pressing, uneasy feeling. Therefore, it is very important to be measured in planning. Take your time and take the time to look through the best interior house layout ideas with examples.
Balcony in a private house
It is noteworthy that not every owner of a private home with such an extension uses it for its intended purpose. It is easier for someone who lives on the land to go out into the yard. The relevance of the balcony is somehow lost in itself.
In fact, you should initially design it correctly, and then you will have a great place to relax. It should not be made too small, like balconies in high-rise buildings. Set aside a decent area for it, install chairs, sunbeds, and a table with chairs. In good weather, this will be the best part of the house for gatherings with the family over a cup of tea.
Interior design of a one-story house
If there are not too many funds for construction, you should opt for the construction of a one-story building. Such a construction will be relatively inexpensive and the project will not take a long time to complete. A competent approach to interior design will help create truly cozy housing for your household.
You can examine in detail the finished interior layout of rooms in a private house in the photo.
The basis is a simple rectangular shape. There is a great opportunity to combine a dressing room and a bedroom. This combination will undoubtedly prove very convenient for users.
What is allowed
According to established standards, you can:
- carry out the construction of low-rise residential buildings;
- erect any outbuildings on the territory;
- locate a garage in the basement area, install communication and engineering systems;
- build an open veranda as an extension.
General information
A plot for housing construction (IHC) is a plot of land purchased for personal purposes. Building regulations allow not only recreation and cultivation of crops there, but also construction of residential and commercial buildings.
The status of the main house can be different (this is directly affected by the type of land):
- Individual house.
- Garden house (cottage).
- Country house.
According to the norms for the development of land plots, each of the above varieties falls under the concept of “manor house”. You cannot build them wherever you want: the location of the main and auxiliary facilities is strictly regulated by SNiP.


