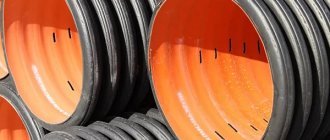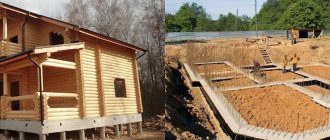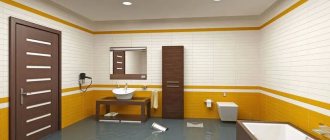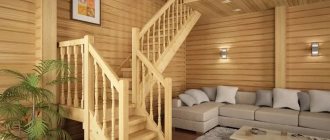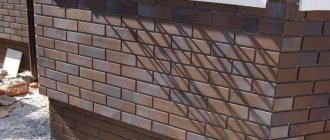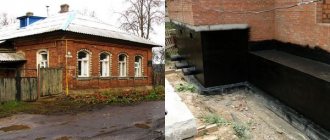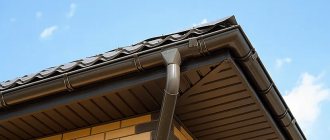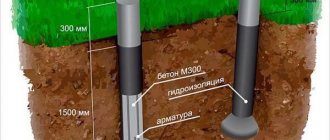The constant impact of precipitation on the integrity of the foundation can lead to negative consequences. The foundation becomes wet, damp, eroded, overgrown with mold, and moisture rises to the upper floors. Doors swell, warp, and ice appears in the local area. To prevent such problems from happening, it is extremely necessary to drain water from the foundation of the house. Drainage is required when constructing a residential building to calculate the angle of inclination, select materials, and calculate the depth of the elements of the drainage system.
Regardless of the design, the principle of operation of any drainage system is to collect water and transport it to a designated place Source homerenovates.com
Types of drainage systems
To protect the base of the building from precipitation and melt water, different drainage designs are used and combined into one system. These include: blind area, drainage, vertical wells, drainage systems.
Blind area
In the case of an average non-critical precipitation rate per year in a certain place, the foundation is protected using a blind area. It is usually made of concrete, but storage devices can also be installed. Each of the options allows water to be drained from the blind area of the house to a safe distance, in accordance with its width.
The blind area must meet the appropriate quality characteristics:
- it should protrude 25-30 cm compared to the roof;
- its installation is required around the entire circumference of the house;
- it is necessary to install a slight slope (less than 5 degrees), which will ensure the drainage of water in the other direction from the walls of the house;
- the blind area should consist of bedding (crushed stone, gravel) and a concrete covering.
If the soil moisture is low and there is little precipitation, then the blind area will handle the drainage of water from the foundation. Source vsedosky.ru
Gutter
The drainage system also helps protect the foundation from excess water. Without it, a lot of precipitation will go to the foot of the building, flood the walls, and wash away the foundation. Because of this, the surface of the walls becomes moldy, and the wooden components rot.
Installing a drain, which consists of gutters and pipes, helps to optimally protect your home from the upper water flow. The main task is to drain water at a sufficient distance from the base of the building. For this use:
- drainage well;
- ditch,
- public or private sewerage;
- storage manifold;
- containers for watering beds.
The gutter collects water from the roof and diverts it away from the foundation Source dekordoma.com
Vertical wells
For this drainage option, it is necessary to drill vertical wells in the form of a five-meter well. A rail is inserted into it and wrapped in geotextile.
The lath is covered with gravel, the well neck is closed with crushed stone and geomatter. Then all elements of the system are masked with turf. Such wells in the most flooded areas help reduce groundwater levels and quickly drain large puddles.
The use of vertical wells when building a house in places with a large amount of groundwater Source kamtehnopark.ru
See also: Catalog of companies that specialize in foundation repair.
Drainage systems
The drainage system is a more expensive and time-consuming method, but more effective. A study of the terrain, angle of inclination, and expected load is required (based on this, the material is selected).
The drainage system includes three types:
- layered - used very often, laid under the entire territory of the building in the form of sand, crushed stone, gravel “cushion”;
- internal drainage - pipes laid under the basement of a building or under the entire foundation, and then leading into a well;
- external drainage - located around the circumference of the building and includes trenches and pipes to direct water into the well.
External drainage has two types:
- Open drainage system - a ditch is dug around the circumference. The method is cheap and effective, but the aesthetics leave much to be desired.
- Closed system - sand and crushed stone are placed at the bottom of the dug trenches. Then pipes leading to a well or drain are laid there, wrapped in geotextile, and masked with turf.
A good drainage system for draining water from the foundation of the house is designed together with the house design itself Source strodom.ru
Installation of roof gutters – gutters and pipes
The developer is quite capable of installing overhead drainage gutters and drainpipes on the roof on his own.
Three ways to install hanger gutter brackets.
For high-quality installation of gutters you need:
- Carefully study the manufacturer's instructions for installing the drainage system and carefully follow the recommendations contained in the manual.
- Install brackets for gutters and pipe holders at a distance no greater than that specified in the installation manual. Typically, the pitch of brackets for gutters is 0.35-0.5 m.
- It is imperative to ensure that the slope of the gutters in the direction of the drainpipe is 0.5 - 2% (5 - 20 mm per 1 m of gutter length). With such a tilt gutters will clean themselves
flow of rainwater. The minimum slope of the gutter is not less than 0.2% (20 mm per 10 meters of length).
- The edge of the gutter must be located at least 3 cm below the roof plane, otherwise it will slide off the roof snow will damage the gutter
.
- The outer edge of the gutter must be placed from the roof overhang at a distance of 1/2 - 2/3 of the gutter width, then water will always flow into the gutter
.
- On steep roof slopes, it may be impossible to fulfill the last two conditions. In this case To protect against snow, barriers must be installed on the roof
for his arrest.
- The outer edge of the gutter is located slightly lower than the inner one, then water overflowing over the edge of the gutter during heavy rain will not fall on the facade.
- When installing gutters at joints, maintain the thermal clearances recommended by the manufacturer of the drainage system. Gutters and pipes with temperature changes must be able to move freely
- do not clamp them too tightly at the fastening points.
To prevent snow sliding from the roof from damaging the gutter, its edge should be located 3 cm below the roof.
The parts of the drainage system made of PVC plastic are connected to each other through rubber sealing gaskets or glued together.
When assembling the system, it is necessary to take into account the outside air temperature at the time of installation. At temperatures below - 10°C, plastic becomes brittle. In addition, when cutting gutters, their length should be adjusted to take into account subsequent changes in linear dimensions with temperature fluctuations.
The gutter changes its length during temperature fluctuations, moving along the rubber seals at the joints.
How to drain melt and storm water from the foundation
Seasonal formations of surface water are eliminated by complex actions, including:
- roof drainage system;
- blind areas;
- drainage system.
A roof drain is needed to combine water flows after rain and melting snow. Before water from the roof is drained away from the house, water flows are redirected to storm drains under the gutters.
The removal of melt and storm water from the base is carried out by ring drainage. Such drainage involves trenches with pipes directed to the sewer system.
Integrated system for draining water from a drain Source krutostroi.com
Overhead drainage gutters on the eaves of the roof
In the drainage system described above, drainage trays-gutters are suspended from the roof eaves. Such gutters, when exposed to ice and snow, are easily deformed, displaced, damaged or clogged.
The relatively small slope of the gutter and the narrow and deep opening of the tray make self-cleaning of debris difficult.
In operation, the option of a drainage system with an overhead gutter on the eaves of the roof causes less trouble.
Unfortunately, elements of such a factory-made drainage system are not often found on sale.
| Roof installation with an overhead gutter: 1 – T-shaped crutch; 2 – wall gutter; 3 – fastening the gutter hook with a rivet; 4 – water intake funnel; 5 – cornice overhang; 6 – top layer of roofing carpet; 7 – bottom layer of roofing carpet; 8 – gutter hook; 9 – base for roofing carpet; 10 – additional layer of roofing carpet |
Usually, locally, on the edge of the roof, an apron for the eaves overhang (pos. 5) is made of galvanized iron and a wall-mounted gutter (pos. 2) is fixed on top. Water from the gutter flows into the receiving funnel of the drainpipe (pos. 4). It is clear that the manufacture of parts from ordinary gray galvanized iron, without a colored polymer coating, reduces the decorative effect of the roof.
Overhead gutters on slopes with a slight slope or low snow accumulation can serve as snow retention.
Due to the increased metal consumption, a drainage system with overhead gutters is usually more expensive.
than with hanging ones.
However, the greater durability and reliability of overhead gutters, the ability, in some cases, to refuse the installation of snow retainers and electric heating devices, make such gutters quite competitive.
Groundwater drainage
Only a foundation drainage system, which is recommended to be installed before building a house, will help protect the foundation of the building and drain water.
Draining groundwater away from the house using a deep drainage system is more suitable for areas with high groundwater levels. It is designed by professional specialists according to the following plan:
- the soil of the area for placement is studied;
- the level of groundwater rise is determined for the period of rains and snowmelt;
- the estimated load on the drainage system is calculated, taking into account the water collection area;
- The slopes of the terrain are determined to perform gravity flow.
Deep drainage of groundwater is carried out using perforated drainage pipes. There is a valve in the well that prevents wastewater from flowing back into the drain.
Installation of a foundation drainage system Source stroimdom.com.ua
How to properly install a drainage tray?
Before starting work on installing trays, it is necessary to dig a pit.
Reinforced concrete gutters must be installed on a sand bed or concrete surface. Trays must be laid using special hooks and a crane. Special lids or grilles are installed on top of the trays. In a suburban area, it is best to use gratings, which can be made in different shapes and materials. The grates are chosen so that no debris or leaves get inside the gutters.
Installation of drainage trays
Before installing a drainage system, you need to prepare a design according to which the installation will take place. It is worth remembering that sand and small pebbles can get into the drainage system, which can clog the drains; to prevent this from happening, it is recommended to install sand traps. It is recommended to clean such sand traps approximately once a season.
Foundation drainage: types and features
In difficult hydrogeological conditions of the area, the underground part of the building is protected using three types of drainage arrangement:
- wall-mounted – for houses with a basement and ground floor;
- ring - for houses with all rooms above ground level;
- stratal - for a slab foundation below the waterproof layer.
The wall drainage system is located underground along the wall.
The ring drainage is located 1.5-3 m away from the walls. At the bends, the pipe is rounded or has an inspection well. Typically the system is located around the entire circumference of the building, but there are exceptions.
The reservoir drainage surrounds the pipeline ring, and a layered drainage bedding is located under the slab.
Reservoir drainage is arranged even before the foundation is poured Source readmehouse.ru
Gutter size
When installing a gutter, the cross-section (diameter) of the pipe affects its performance. There is a direct relationship here with the area of the roof slope: the larger it is, the larger the diameter of the gutter. For example:
- Ramp area up to 30 m² - diameter 90-100 mm;
- 30-50 m² – diameter 100-120 mm;
- 50-125 m² – diameter 120-125 mm;
- Over 125 m² – diameter 150-190 mm.
The length of the installed gutters is equal to the eaves of the house. The quantity is determined for each slope separately.
It should also be taken into account that the gutter should have a slope of about 3-5 mm per linear meter when installed. This is necessary for the unhindered passage of precipitation; a flat surface will not allow some of the liquid to pass into the composite pipe, but too much slope will not allow the funnel to cope with a large amount of water.
Drainage materials
When designing a drainage mechanism, it is of utmost importance to calculate the degree of load on the drainage elements. Under heavy loads, plastic materials may not withstand, so a concrete version will be more reliable. Constructing wells, gutters, and channels from concrete can withstand 90 tons of pressure.
The use of cast iron protective gratings on gutters for drainage extends their service life. The material for rainwater inlets located around the circumference of the building is selected based on the degree of operational load.
The pipeline is laid around the perimeter of the building in trenches with a drainage layer.
Drainage pipes may have a corrugated or smooth surface. A smooth coating helps ensure good throughput for enhanced drainage, and a corrugated pipe gives rigidity, and therefore strength, to the pipeline.
What does a drainage system consist of for removing rainwater from a house? Source tl.decoratex.biz
Drainage trays
Robust and durable, SUPER DN and MAXI DN drainage trays are the optimal solution for efficient wastewater disposal. offers construction provision with high-quality and reliable trays for the construction of a drainage channel (slotted cast iron gratings are included in the delivery package). Our advantageous offer to everyone who plans to buy water drainage blocks is an affordable price for concrete and reinforced concrete products with a permissible load from 15 to 90 tons.
Prices for drainage trays
Prices are indicated in rubles, including VAT (18%).
- subject to a 0.5% slope - from 4 to 98 l/sec, - subject to a 1% slope - from 5 to 140 l/sec, gutter length - from 1000 mm,
- gutter width - from 250 to 400 mm,
- gutter height – from 230 to 410 mm,
- cross-section of the outlet channel - from 198 to 881 cm2,
- weight of 1 gutter - from 58 to 195 kg,
- capacity of the outlet channel:
permissible load class:
- minimum, A - 150 kN (up to 15 tons), - maximum, F - 900 kN (up to 90 tons).
Depending on the specific operating conditions of drainage channels and their required throughput, it is possible to use reinforced concrete structures with a width of 250-400 mm and a height of 230-410 mm. The versatility of this type of reinforced concrete allows you to buy a concrete gutter for arranging drainage structures at various sites: city streets and highways, gas stations and service stations, industrial facilities and airports. We invite you to learn more about modern methods of product production, as well as the cost of a tray with a grid from the manufacturer, by reading the materials in this section.
We sell the following types of airfield slabs:
As well as MAXI DN trays of types:
Where can I buy a reinforced concrete drainage tray with gratings at an affordable price?
As a manufacturer, we provide the opportunity for private firms and public companies to buy reinforced concrete drainage trays with gratings on the most favorable terms. If you are looking for high quality, affordable prices and prompt execution of orders for the supply of batches of any size, find out more about the offers of the ZhBI 11 plant and check out the list of services provided.
What should be the block of an effective drainage system? Reliable, durable and inexpensive. It is precisely these elements of drainage systems that we buy from us for companies that are looking for exceptionally high quality at an affordable price for concrete products. Thanks to a well-thought-out design, debris does not accumulate in reinforced concrete trays with gratings, and the dense walls are not afraid of either chemical influences or low temperatures.
Why is it worth ordering trays from the ZhBI 11 plant?
- We produce SUPER and MAXI drainage channel blocks using modern vibration pressing technology, combining 2 mechanical compaction methods.
- The reinforcement is made with ultra-strong fiberglass, which allows you to achieve ideal smoothness of the inner surface.
- The bolted connection and dimensional accuracy of each reinforced concrete block guarantees a tight fit of the elements.
- The increased strength of products and gratings is due not only to the use of high-quality concrete grades, but also to the presence of additional steel linings that protect the edges of the structure from destruction.
- We have the most affordable price for drainage trays, which today only a successful manufacturer can afford!
Technology for installing drainage from the foundation of a house
Installation of a drainage system begins with the creation of its schematic image. The site plan indicates all elements, primarily the pipeline. It should be located around the perimeter of the entire building and the entire local area. Professional system installation crews often install pipelines using the herringbone pattern.
First, mark the location of the autonomous sewerage system or well where the water will be directed. From this location there is a direct line of the main drainage pipe to the building. The line is connected to a circle of pipes covering the entire perimeter of the foundation. Then branches follow from the main line, which forms a long and branched pipeline system.
Price overview
Let's consider how much a wall-mounted white drainage gutter PLD-02-9010-0.5 (plastic) costs in different cities of Russia:
| City | Cost of model D125 3m, cu. e. | Volgograd | 10 |
| Voronezh | 10 | Ekaterinburg | 10 |
| Krasnodar | 10 | Krasnoyarsk | 10 |
| Minsk | 13 | Samara | 10 |
| Permian | 10 |
You can buy a gutter in branded stores and construction markets; their price depends on the material from which it is made, its diameter and type.
13 November 2015 Author: Vladimir Bakaev
Additional Water Collection Methods
As an additional way to protect the foundation from watercourses, use a lawn with tall, dense vegetation. With a strong root system, this grassy layer does not allow the top soil to become saturated with water; it helps to retain and drain water flow. This can be a decorative addition to the landscape, but of all the options for draining water from the foundation of an already built house, this is the least effective.
In heavily flooded areas, the usual method of draining water may not be enough. In this case, a combination of vertical and horizontal drainage is used (trenches are laid, wells are drilled).
Construction of ponds, sewage pits or ditches
Owners of country houses are often interested in how to dry a plot of water with their own hands without drainage. This is also possible, but it is best to use such methods in the country, and not in a country house. This is digging ditches, sewage pits or decorative ponds. They can become not only a means of draining water, but also an element of landscape design. The choice of method depends on the characteristics of the site and the reason for the accumulation of moisture.
Wells
The easiest way is to dig holes in the lowest flooded areas. They should be cone-shaped, tapering downwards. The diameter at the surface is 2 m, the depth is at least 80-100 cm. Such pits can be decorated by turning them into decorative ponds. To avoid shedding and silting, their bottom is covered with gravel.
Ditches
Ditches are more difficult to dig, but such a system will drain excess water more efficiently. They are organized around the perimeter of the site. To prevent the walls from crumbling, they are reinforced with boards or concrete slabs. You can put a metal box on the bottom.
Drainage ditch beautifully designed to look like an artificial streamSource kndlandscaping.com
A variant of this drainage method is the installation of decorative streams. This is appropriate if the site is located on a slope. The bottom of the artificial stream is laid out with pebbles, pebbles or geotextiles. It is recommended to arrange streams under trees, as in a sunny place the water will bloom.
