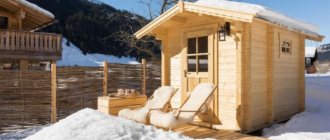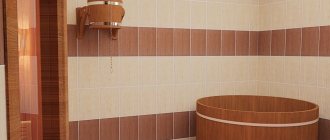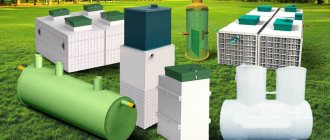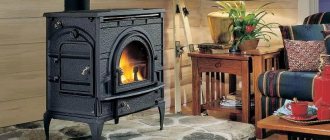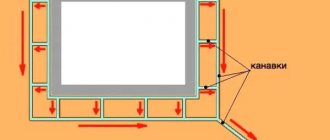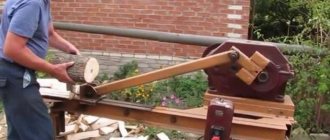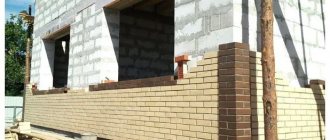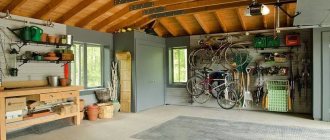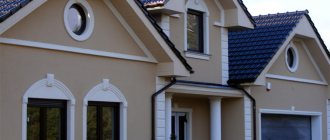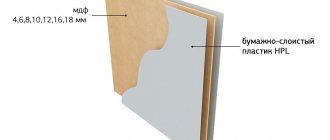A staircase in a house is not only an important structural element in a multi-story building, but also a significant component of the interior. Thanks to various combinations of materials and design solutions in installation, it is possible to achieve high quality and uniqueness of the staircase device.
Project of a staircase in a private house Source pinterest.com
What types of stairs are there?
All staircases for summer cottages, based on their design features, can be divided into 5 types:
- Marching.
- Screw.
- Staircase on rails.
- "Duck step"
- Attic.
Marching
The most common in modern multi-storey buildings is marching. The name comes from its design - marches. This design is most optimally installed in places where there is a large amount of free space. In other cases, installing a flight of stairs is difficult and does not make much sense. What is its feature? This is a straight staircase consisting of flights. Each march consists of steps, ranging from 3 to 15. If the number of steps is greater, then climbing to the next floor will be very tiring. Most often, no more than 11 steps are installed, and an intermediate platform is made, the width of which does not exceed the flight itself.
Marching staircase Source dizainall.com
Also, the staircase can be of 2 types: closed, when there are risers, and open, when there are none.
Screw
A spiral staircase for a private house is mainly installed in a limited space. It is a column around which steps are installed. The width of the steps should be at least 27-30 cm, otherwise discomfort will be felt when climbing. Spiral staircases are also a very cheap option since they do not use as much material as a flight staircase. They also do not require a strong load-bearing wall.
Spiral staircase Source poisk-mastera.ru
The most important advantage is the aesthetics of the spiral design.
Important! It is not recommended to install spiral structures in places where residents will often carry things and other large loads, or if there are children in the house. This is not only inconvenient, but in some cases dangerous.
Staircase on rails
It has a very beautiful and pleasant appearance. A person who first saw such a staircase may think that it is not reliable, but this is not so. A properly designed ladder can support a weight of about 180 kg. Its name comes from the word “boltsa” - bolts. The steps are bolted and then supported on the wall. Also, the steps overlap a little.
Staircase on rails Source idei-landshafta.ru
This option will fit perfectly into a futuristic or modern design.
See also: Contacts of construction companies that offer house design services.
"Duck Step"
If there is little space in the house, then the “duck step” is the best option. The modular design, as a rule, has a rise of 45 degrees, but there are also designs with a 70-degree rise. You can freely choose materials for it, almost all of them are suitable for maintaining the style of the interior, but you should remember about safety. If there is enough space in the house, then it is better to bypass this option, since it is not the most convenient to use.
Staircase "duck step" Source lestnica-prosto.ru
Attic stairs
They are also called “attic”, as they are mainly used for lifting into the attic. They cannot be called stationary, since they must first be deflated to be used. By design they are divided into:
- front doors (the slope is 45 degrees),
- compact (slope from 45 to 60 degrees);
- steep (climbing vertically upward; stepladders).
Attic staircase Source ilcommercioedile.it
They are also perfect when the whole house is laid out, and a stationary one can ruin all the harmony. With the help of an attic staircase you can organize a fire exit, and its compactness will make it extremely invisible, but at the same time convenient.
Add-in execution technologies
Before choosing a specific technology, you should decide on the purpose of the additional space. You can build the second floor with your own hands using several methods:
- masonry;
- use of structures made of reinforced concrete (polystyrene concrete);
- use of wood;
- frame-panel technology;
- installation of prefabricated structures.
Brick and reinforced concrete are usually used after work has been carried out to strengthen the foundation and walls or on individual piles placed around the perimeter of the building. In wooden residential buildings, the construction of the second floor is carried out using timber. In this case, it is necessary to remember that it will be permissible to complete the finishing of the structure only after a year.
Additional floor made of wood
To strengthen the elements of the structure, significant material and physical costs will be required, therefore, in the absence of such capabilities, you can build on the second floor using panel boards or prefabricated structures. Frame technology has certain advantages:
- little weight;
- affordable cost of materials;
- not susceptible to fire;
- ability to perform work regardless of weather conditions.
Recently, the construction market has been offering already prepared prefabricated systems, the structural elements of which are assembled into a single structure at the site of its construction. Various materials are used in their production, in most cases they are wooden frames with a keyed joint.
Frame second floor
Glued bent systems are characterized by maximum practicality and a convenient method of fastening. Their disadvantage is their high cost, which is why they are rarely used in private construction.
Truss and frame structures made of metal have excellent characteristics, expressed in reliability and affordable price. The downside is the difficulty in lifting, which often requires the use of massive equipment.
Brickwork
What material can you choose for your summer cottage?
All the weight of the climb falls on the steps. What material should you choose so that the steps are not too bulky, but at the same time strong and beautiful?
Before you start studying the material for future stages, you need to know the most optimal design features:
- The best height of steps varies from 15 to 20 cm. If the height is less, you will want to jump over the step; if it is more, it will be difficult to climb.
- The width is about 30 cm, considering that the steps overlap.
- The optimal tilt angle is from 25 to 35 degrees. If the angle is smaller, the ladder will take up too much space, and if the angle is larger, climbing will be difficult and sometimes dangerous.
Drawing of a staircase for a summer house Source vi.decorexpro.com
Beautiful examples
There are many design ideas with which even a primitive brick porch will take on an original look. To do this, the upper part of the structure is made of reinforced concrete, and the sides are lined with decorative bricks. The finishing touch to such a composition will be beautiful railings and lighting fixtures, thanks to which the entrance to the house will look very solemn.
In addition, the porch can be made in a semicircular shape, this will help smooth out straight lines and corners. The finishing in this case is best made of brick or natural stone, and the main highlight of the design will be the first step, laid out in a semicircle.
Country houses can be complemented with a porch of any shape and size, and it is recommended to choose trapezoidal type options; they will not only highlight the beauty of the architectural building in an original way, but will also harmoniously fit into the landscape design. The finishing of the structure can be done from any material, but decorative bricks and marbled tiles will look especially attractive.
For spacious cottages, the right solution would be a large porch attached to a terrace, on which you can equip both a summer area and a place for a winter garden. Such a design will not only act as a decorative element, but will also reliably protect the main building from the negative effects of climatic conditions. It is best to construct the structure from wood; it will fit into any style and give the building a homely feel. In addition, a porch with a terrace, decorated with both wood and stone, will look no less original. In this case, it is advisable to make the cladding from gray stone.
If the house is located on an uneven plot, then iron piles are used to build the porch; they take up little space and allow the structure to be placed along the facade. Thanks to this porch model, you can simultaneously create several levels in the form of platforms and terraces, and install a reversible staircase. Thanks to this, the entrance to the house will be comfortable, and the narrow extension will save space and arrange flowers or original lanterns.
A brick porch with wrought iron railings will be a real decoration for a country house. It is best to place the steps in a circle from the main platform, thus creating a small structure that provides entry from three sides. To protect the entrance from the sun and rain, you can additionally manufacture and install a metal canopy. In this case, the decor of the canopy should be completely repeated in the patterns of the railing.
For small houses, bulky structures cannot be used, so it is best to make the porch for them a miniature open type. In this case, railings are not needed; it is enough to lay out the steps from decorative stone. If the building is large, then you can afford to build a glass porch. To give its design a stylish look, you need to choose multi-colored glass that will play and shimmer beautifully in the sun.
How to make a porch for your home with your own hands is shown in the following video.
The best way to cover the stairs
If the staircase is ready, but it is clear that something is missing, then you can finish the staircase with a decorative covering. Lots of options:
- It is better to paint only concrete stairs. There is no need to spoil forged metal or beautiful wood.
- Absolutely any staircase can be covered with carpets. The advantage of carpeting is its softness, pleasantness to the touch and when walking. Also, carpets are quite safe due to the lack of slipping if there are children or elderly people in the house. But it’s worth thinking about securing the carpet, because one wrong step can make the carpet “slide.” One of the downsides is that the carpet needs to be cleaned regularly and sometimes washed. This is a rather labor-intensive process.
- Laminate is the cheapest option for finishing, but it's worth considering non-slip edges. Even though this is the cheapest option, you need to carefully mark the material. Laminate flooring is very difficult to cut into specific shapes and can result in a lot of waste.
- Tile is a very beautiful option for finishing, although it is very rare. The tiles are wear-resistant, but you need to choose them with notches to prevent slipping.
- Natural stone is, although the most expensive, but at the same time the most beautiful and elegant option for finishing steps. One of the disadvantages is “loudness”. If you decide to quickly walk down a rock with your shoes on, everyone in the house will hear it. To ensure safety, it is better to purchase anti-slip tape.
Carpet as a covering for stairs Source papermagaz.ru
Construction of a porch step by step
Design options for steps on the stairs
The optimal parameters for structural elements for any type of porch are as follows:
- The slope of the stairs is within 35–40 degrees (a flat staircase will be long, and a too steep one will be inconvenient)
- The height of the staircase steps is at least 10 cm (if there are children and elderly people in the family) and no more than 20 cm. The minimum width of the structure is 35 cm, it is better to set the size to 80–100 cm
- The depth of each step is 35 cm, the slope is 3 degrees (so that precipitation does not accumulate, but drains naturally)
- If the upper platform is located at a height of 1.5 m above ground level or higher, then the stairs are equipped with railings 85–110 cm high
- The platform will be comfortable if 2 people can comfortably fit on it. On average, this is 1 m2, but it is better to provide a larger area
- The distance to the door threshold should not be less than 20 cm
- Minimum number of steps – 3
The finished wooden structure is coated with a protective varnish
The sizes given are adapted for people of average height (from 160 to 180). In each specific case, the height, width and angle of inclination of the stairs leading to the door are adjusted to suit the person who will use it.
Made of wood
The process of erecting a wooden staircase to the front door of a house
A wooden porch is built like this:
- Supporting platforms - pedestals, which account for part of the weight of the structure, are dug into the ground and secured to cement.
- A stringer (a load-bearing structure with sawn teeth) is made from 3 wide beams of durable wood. Install them on the foundation and the cabinet along the corner diagonal at a distance of 50 cm from each other
- A string is mounted along the edges - load-bearing thick beams connected to each other by transverse elements
- On the upper part of the bowstring, ribs for steps are cut out on both sides with a square. The height of the teeth must be the same so that the logs do not sag
- The steps are screwed onto the notches using self-tapping screws. The openings between the joists on the front side are covered with risers, which are also fastened with self-tapping screws
- The structure is coated with varnish or stain
Wooden staircase structural elements
Concrete
Pouring steps with cement mortar
You can make a concrete porch on a finished foundation yourself, following the instructions:
- The frame of a future staircase with steps is welded from pieces of reinforcement and installed on the foundation
- Install formwork made of thick plywood 20 cm above the level of each step. The shields are held together by metal plates
- or propped up with wooden blocks. The inner walls of the plywood are coated with oil
- The frame is poured with cement mortar in layers: first the first step along the entire length, after drying - the second step. Each element is supported by formwork from the front side
- The concrete is bayoneted with reinforcement, leveled and allowed to dry completely (the process will take 10-12 days)
- Finished steps are primed, rubbed, finished with tiles, bricks, and decorative elements
Finished concrete stairs and upper porch area
Metal
Option of a finished metal porch on channels
If you know how to work with welding, it is easy to erect a metal structure: the principle of operation is similar to the manufacture of a wooden structure:
- The stringer is made from 2 metal channels, the length of which is equal to the length of the future flight of stairs
- Channels are placed parallel to each other between the upper and lower platforms
- Metal profiles are cut into pieces according to the height of the step. Their number is equal to the number of steps multiplied by 2
- From the same raw materials, sections are made to fit the width of the steps. Weld together a long piece and a short one in the shape of the letter L
- The resulting metal frame for the base of the step is welded to the channel: the long side runs parallel to the floor, the short side – perpendicular. Repeat the action for each step on both channels
- The surface of the steps is made of metal sheets or wooden blocks
Brick
Brickwork is too difficult for beginners, it is better to brick a concrete staircase
Working with brick is the most labor-intensive option. To carry it out, it is better to work in tandem with a person who will mix and deliver the cement mortar.
Brickwork is done in the traditional way for constructing structures, but this method is not suitable for beginners, since without skills it is difficult to lay the brick straight.
In this case, experts advise building a concrete staircase and finishing it with brick. This cladding looks just as presentable, but is easier to do.
How to make a children's house with your own hands: from wood and other materials. Drawings with dimensions | (80 Photo Ideas & Videos)
Ready and quick solutions
If you don’t want to spend a lot of time selecting materials, ordering them, calling craftsmen to assemble the stairs, waiting for a project or calculations, then the ideal solution would be to simply buy a ready-made staircase from the popular “Profi Hobby” models. There are ready-made solutions for various types of stairs: wooden, attic, spiral and modular.
If you want to assemble a staircase from ready-made materials, you can order steps, railings, risers, pillars, platforms and columns separately.
With plants
Another interesting option for using the space under the stairs is organizing a winter garden. Create a picturesque composition from large floor pots or boxes, and hang smaller containers on hooks directly to the steps. Spot lighting will complement the ensemble and make life easier for the flowers.
It is not necessary to decorate the stairs with troublesome living plants. Artificial flowers wrapped around the railings also look decent.
Careful calculation is the key to design success
Before creating and assembling a staircase, it is necessary to carefully calculate all its elements, so that it does not later become clear that it does not fit into its place, is too bulky, cannot withstand the weight, or stands at the wrong angle.
The first thing you need to do is decide on the installation location of the future structure. You should not do it in the bedroom - it will make the room a walk-through and deprive it of any comfort. Installation near the bedroom is also undesirable - very often drafts form near the stairs. The most suitable place would be an entrance hall, lobby or living room.
A wooden staircase will complement the interior of the living room Source pinterest.com
After choosing a location, you need to carefully calculate the size and select materials for manufacturing. For example, wood is great for high-tech interiors.
Do not forget about technical parameters, such as the angle of inclination, the height of the steps and their number, and the presence of an intermediate platform. For each design, the comfort and safety requirements will be different.
Handrails must be present, even if the staircase has only 4 steps. It is desirable that they withstand a load of more than 100 kg and be at a height of more than 90 cm.
Railings are a necessary element of any staircase Source yandex.ru
The approach also needs to be illuminated around the clock - this is a safety standard.
With wrought iron railings
Not everyone likes simplicity and economy; others want to make their small dacha elegant and respectable. To do this, you can use artistic forging, which will elevate even a small staircase without overloading it. If, of course, you choose an unpretentious pattern.
Forged railings look harmonious in combination with any steps, including wooden ones. Add openwork metal elements to the interior - lamps, candlesticks, flower stands - and the picture will be complete.
Requirements for a country staircase
Safety – health is the most important thing. It is worth worrying about the anti-slip coating.
- Convenience – walking up the steps should be comfortable and pleasant.
- Simplicity - for a country staircase you don’t have to worry too much. This only makes sense in a house where people live permanently, or in a two-story apartment.
- Compactness - you shouldn’t make a staircase that covers almost the entire room, but at the same time you can’t sacrifice convenience and safety. It is necessary to look for the “golden mean”.
- Strength - a normal ladder must withstand impressive weight.
Fastening
As in the case of an extension, you should not connect the additional foundation with the main one, the loads are not comparable and the structures will “walk” differently.
Depending on the type of staircase, it is connected to the house in different ways.
Metal high-rise structures are attached to the exit platform, and it, in turn, is fixed to the floor slabs; support pillars are added for reliability. If the soil in the area is very heaving, instead of welding and rigid connections, use loose ones - leads and similar clamps that allow seasonal fluctuations.
For log houses, our craftsmen came up with original steps to the terrace and the optimal fastening method, designed for wood shrinkage without negative consequences for the connection. They use special shrinkage anchors - an adjustment lift.
Lady_M Member of FORUMHOUSE
We solved the problem of foundation and shrinkage by pouring pillars under the porch and terrace. A 150 x 150 mm beam became the base of the frame, the vertical supports were placed on shrinkage anchors. Thus, the house sitting down on its own did not pull the porch with it. Yes, it’s a hassle to constantly tighten the anchors for uniform shrinkage, but the result is obvious: everything is in order.
VladimarForumHouse Member
I made the porch this way: 1. I concreted the metal pipes (slightly less than the width of the guides). 2. I attached the lower part of the guides to the pipes with bolts (one bolt at a time to allow the guides to lower or rise if necessary, depending on the soil movement and shrinkage). 3. The upper parts of the guides were simply placed on a strip foundation.
Installation advice from professionals
- If the cottage is built of wood, then it is more advisable not to change the material and make a wooden staircase.
- It is necessary to install risers if children or adults will walk under the stairs.
- A 50*50 mm beam is perfect for constructing an attic staircase.
- To go down to the garage, it is better to use a metal base, profile pipes, it is important to weld everything tightly. It is also worth welding jumpers on the steps to prevent slipping.
For a wooden house, the best option is a staircase made of a similar material Source sunhome.ru
Stages of construction of the second floor
The construction of a full-fledged superstructure is a process no more complex than the construction of a lower floor. They have the same wall construction, and the floors between the levels are made in the same way as the floors on the lower tier. In both wooden and brick buildings, in most cases, wood floors are laid due to the fact that this material is easy to install, environmentally friendly and has an attractive appearance.
An additional level is being built in accordance with a previously created project, which includes insulation, waterproofing, ventilation, various communications and finishing work. The construction process consists of several stages:
- dismantling the roof;
- delivery of construction materials and tools;
- mounting the strapping with subsequent fastening of the frame racks and rafter system;
- covering the outer side of the frame;
- creation of waterproofing, vapor barrier, insulation work;
- inner surface lining;
- roof assembly;
- installation of floors, ceilings and walls;
- decorative design of the room.
The addition of a second floor in a private house always begins with the installation of the base. To do this, the beam intended for forming the lower trim is connected using the “paw” method, after which it is fixed to the vertical side posts. It is recommended to fasten the corner posts to the base using the tongue-and-groove method. For this purpose, cuts are made in the strapping bars for grooves, and a tenon is made for the corner posts.
If the area of the house does not exceed 100 sq. m, then arranging a subfloor made of wood is possible on logs. In large buildings, such work must be carried out using powerful monolithic systems or reinforced concrete slabs. The roof is constructed by attaching trusses to longitudinal beams using dowels. Next, wooden sheathing and vapor barrier and waterproofing are installed. After which the roofing material is installed.
The walls are most often covered with chipboard panels. If necessary, they are additionally sealed with insulation or waterproofing material.
The location of window blocks and stairs is designed in advance. When constructing an additional floor, a staircase opening is provided above the hallway or room for receiving guests. Drywall is usually used to divide the common space of the constructed level into rooms.
When installing the roof and choosing materials for it, it is necessary to take into account the permissible load on the superstructure. In case of minimal strengthening of the foundation, you should use light options.
Installing a second floor on a house
Video description
About some nuances of cable selection, the opinion of experts in the video:
- Decor . Traditionally, this includes railing elements - balusters. If you are not satisfied with classic solutions, then you can make a custom design solution from cast iron or wood. In addition, glass trim (especially durable), mosaic, metal inserts, and, if the design allows, then built-in stands (for vases, sculptures and similar decorations) will look beautiful.
Beautiful stone staircase with an attached flower bed Source ko.decorexpro.com
- Dye . Many unusual design solutions play on the “steps”, making the picture come together only from a certain angle. Or it could be a simple but unique painting. Since most stairs still require additional processing, you can consider this method of decoration.
The easiest way to make a wooden staircase attractive is to open it with varnish Source roomester.ru
How to sheathe the inside of an attic inexpensively: 6 sheathing options to choose from
Recently, in country houses and dachas, the attic as a living space has been steadily gaining popularity. Previously uninhabited, cold spaces under the roof are being transformed into exquisite, warm, furnished rooms, gyms, bedrooms and even libraries. Let's consider how and with what to sheathe the inside of an attic inexpensively and efficiently, turning a previously non-residential space into a cozy room, comfortable for permanent residence.
Do-it-yourself dacha steps on a slope - amazing ideas
Steps are a very nice element of landscape design at the dacha, and, of course, those who have some height difference are lucky in this regard. Of course, if the site is completely on a slope, then this will not add joy, but if it is possible to create steps, then here is a selection of ideas that I took while traveling through parks and gardens.
However, even on a completely flat area, you can also make several steps, which will give the garden a special, unique charm and attractiveness.
In any garden there is a place from which you need to go down and up, for example, from a path to a patio. In some areas with a slope, you can arrange a couple or three steps or even a staircase.
If there are no elevation changes on your site, steps arranged in a special way will help add dynamics to a monotonous, flat garden.
Even one step can change the mood in the garden, creating an interesting transition from the play area to the lawn. Steps can also lead to decorative garden features such as a bench, sundial, statue, pond or fountain.
A nice staircase made of gravel or wood will give you the opportunity to explore the entire territory of the garden plot - a green lawn, sunny lawns, a quiet pond, vegetable beds, a gazebo and flower beds.
Each staircase corresponds to a specific architectural style and special structure. Attention can be attracted not only by the marble staircases of the main entrances of mansions, but also by the touching wooden steps that will lead to the country house.
Paths, stairs and retaining walls must form a single composition in the garden, which should be practical and beautiful.
An example of the harmonious arrangement of a flower bed on a slope and a small composition of steps decorated with stone. The two sites are connected by this passage.
A simple idea for steps made from hollow cement blocks filled with fine crushed stone.
Differences in height may not be clearly expressed; in this case, you can dig somewhere and sprinkle somewhere to create a slight rise.
You can design the entrance to the site with a slight rise, for example two steps. In this case, the overall height will not allow rainwater to penetrate into your territory.
In villages, there is an opportunity to show your creative potential in common areas, for example, to jointly arrange a descent to a river or a spring.
Another example of a small composition consisting of a retaining wall and steps.
Sometimes a real wooden staircase with railings can become a connecting element, for example, an ascent from a river or pond.
Solid steps made of natural stone, the idea, of course, is far from budget. But even if you take just one such flat stone, you can create some kind of composition.
The idea of steps with slightly concave centers caught my eye in one of the parks. The vertical elements are made of brick, and the internal filling is made of small crushed stone.
One of the simple ideas for garden steps made of thick timber. You can use wooden sleepers as a base if you have such an opportunity.
The patio area for relaxation can be formed at some elevation, for example in two steps. Both natural flagstone and imitation concrete can be used as steps.
That's all I have for today! I hope that these ideas will allow you to make decisions about arranging your site. Follow the updates, come back daily, I always have something interesting for you for inspiration and garden creativity.
Source
Roof
There are many types of roofs - single, double, hipped, etc. The type of roof is selected based on the specifics of the local climate and the design features of the house.
It is very important that the type of roof chosen matches the overall architecture of the building.
The roof installation includes the following main steps:
- Calculation of the amount of roofing materials, the required volume of lumber;
- Treatment of wooden structures with moisture and fire protection agents;
- Installation of the rafter system;
- Installation of vapor barrier, waterproofing and thermal insulation materials in the roofing “pie”;
- Direct installation of the roof.
Read also how to design a roof.
Fencing
Safe movement along the stairs is ensured by protective elements. These include railings, parapets and handrails. Products must have an aesthetically attractive appearance, be durable, and reliable. The fence is made of wood, metal, concrete. The design and maintenance of fencing elements plays an important role, since it determines the integral appearance of street structures.
Fencing options:
- Wooden railings made of oak, beech, maple, pine, mahogany. They harmonize with nature and effectively highlight the architecture.
- Metal arcs bent into various patterns. The most durable of fences, they lend themselves well to painting.
- Forged handrails and balusters. They have elegant lines, look impressive, and last a long time.
Outdoor fencing made of tempered glass or stainless steel is less commonly installed. The part with the ends of the steps can be decorated with tiles, porcelain stoneware, marble, granite. It must be remembered that in winter the surface of the passages becomes slippery, making it difficult to go down to the street. Therefore, fences ensure safe operation of street structures at any time of the year.
Practical skills
Building a staircase with your own hands is a difficult but doable task. If you contact a construction company, it will also not hurt to know some of the nuances, failure to comply with which will result in daily discomfort.
Important details for proper design of external stairs:
- All steps must be absolutely identical. Even minor deviations in size can cause injury.
- In the case of frequent use of the stairs by two or more people, if the use allows for the movement of large objects, the width should vary from 1250 to 1500 mm.
- A spiral staircase is usually used inside a building or for a service entrance to technical rooms (attic, attic); the use of such structures outside is advisable only in cases of limited free space.
- It would be a good idea to install polyurethane or rubber inserts on the steps to prevent slipping.
- Installation of railings on external stairs is mandatory! Railings and balustrades of unusual shapes can give the entire structure additional attractiveness.
metal spiral staircase design with high railings
steps
The design of marching and screw products is not limited to fencing - you need to give an impressive look to the steps and make them safe for movement. Wooden steps are painted and varnished; metal steps are often sheathed with wooden boards or special anti-slip coatings made of rubber or plastic are installed on the metal. Concrete street crossings look great under masonry.
Safety requirements:
- The depth of the steps in front of the front door should correspond to the size of an adult’s foot – 25-30 cm. The optimal height of the riser is 15-20 cm.
- One flight should contain no more than 18 steps. If the height of the stairs is higher than three meters, intermediate platforms will be installed.
- The width of the entrance staircase itself, or rather the flight of stairs, must be at least 80 cm.
In terms of shape, the steps are made rectangular, semicircular, in terms of execution - blind and without risers. Sometimes street structures are equipped with winder turning steps. If the steps are made of wood, the thickness of the board should be 25-30 mm. The main requirement is strength, secure fastening, and an anti-slip surface.
