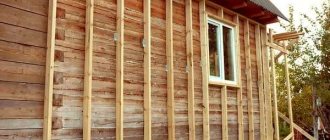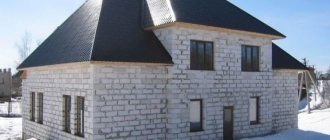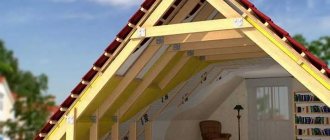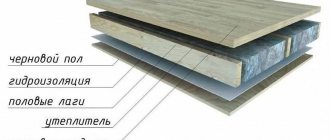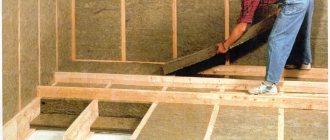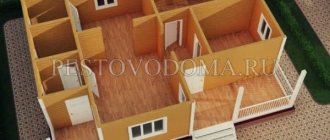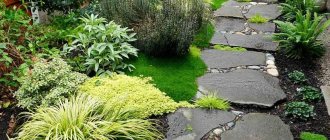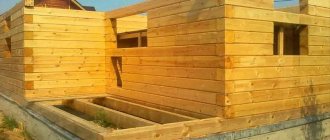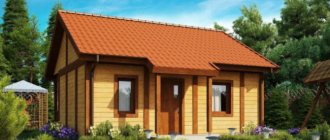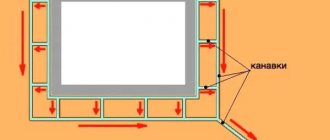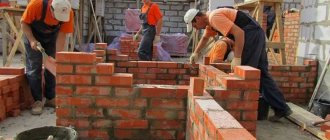Frame construction is now gaining demand in our country. Abroad, such houses have long been the norm, as they allow significant savings on construction and obtain reliable, beautiful and warm structures. A separate line in the construction process is the insulation of the frame house with mineral wool.
Installation process of mineral wool slabs
This procedure requires the master to know the laws of physics, or at least technology, so that the house is warm. Today this topic will be covered in as much detail as possible, since many people make critical mistakes in this matter.
What you need to know about insulating a wooden house
Wood is different from all other natural and artificial building materials. In its natural state, it is a network of capillaries through which the “organs” of a living organism are nourished. After the tree is cut down, sanded, processed and during the shrinkage of the finished structure, the wood is dried to a moisture content level of 16-20%.
Drying is never complete. Moreover, it is reversible - when there is excess humidity, water vapor is absorbed from the air. In addition, wood is a “breathable” material, especially along the grain. This means that air is exchanged between the room and the street at the level of gas diffusion through the wall structure. This ability of a wooden house to self-regulate the microclimate is most valued.
Increased humidity and its effect on the structure
Natural materials, unlike artificially created ones, require additional processing - this applies to wood. Untreated logs are susceptible to the formation of fungal and moldy lesions that occur due to high humidity, which together lead to rotting. If measures are not taken after a few years, the walls of the building will completely lose their thermal insulation qualities, become porous and turn into dust.
This situation can be avoided by carrying out thermal insulation work.
It is important to choose the insulating material wisely. Note!
The moisture level of the wood before the installation process should not exceed 35%, then natural drying after a year will lead to 18%, which is the norm. If the indicators are at the level of 22-25%, the log will necessarily be susceptible to the formation of fungus.
High humidity leads to the establishment and reproduction of wood-boring beetles, which can cause serious damage to the entire sheathing.
Video description
We will dwell in more detail on insulating a house with polystyrene foam.
Find out how safe polystyrene foam is in our video: The wrong choice of insulation or protective membranes in the design of a curtain wall disrupts both processes. But if the loss of “breathing” properties is compensated by a supply and exhaust ventilation device, then with moisture transfer everything is much more complicated. In winter, when the partial pressure of water vapor inside the house is greater than outside, it enters the walls of the house.
The wrong choice of technology and materials leads to the appearance of excess moisture in the thickness of the wall, which is poorly evaporated Source stroim-dom.radiomoon.ru
Of course, some of the excess moisture from the air will go into the ventilation system, but the rest will penetrate into the capillary structure of wooden structures. And if they are not dried, the tree is literally saturated with water. In addition, where there is dampness, favorable conditions are created for the growth of fungus and mold.
For reference! Moisture transfer is the movement of moisture in capillary-porous bodies from a saturated zone to an unsaturated one.
Preparing wooden walls
The quality of home insulation and the service life of wooden walls depend on correctly carried out preparatory work. Having carefully examined the wood, you can see many cracks that need to be eliminated:
- First of all, you should clean the surfaces of the walls from dirt and dust.
- All cracked areas are primed and left until completely absorbed.
- After the primer has dried, small cracks are sealed with sealant. Large cracks in the timber are sealed with tow or felt together with sealant.
- The prepared wood is treated with antiseptics to prevent rotting and the development of insects.
After the antiseptic has dried, you can begin the process of insulating the house.
Benefits of mineral wool
Brick or monolithic houses can be insulated with any thermal insulation materials. The choice of insulation for a wooden house is not so extensive. Expanded polystyrene, EPS or spray polyurethane foam are not suitable here. All these materials have a porous structure with closed cells, and although this structure provides high thermal insulation properties, it almost completely blocks the diffusion of gases, and especially steam.
Thermal insulation materials based on stone wool are best suited for a wooden house. There is nothing new in the use of cotton wool for wooden house construction - and now the inter-crown cracks of log houses are caulked with natural materials consisting of plant fibers.
Often, cotton wool-based materials are used for caulking Source www.znaikak.ru
There are also insulation materials in the form of mats made from natural raw materials - hemp, flax and even wool. But they are easily spoiled by insects and microorganisms, moreover, they are expensive and not durable, so they are not suitable for external insulation. Stone wool is used to insulate the facade.
Reasons for the popularity of mineral wool
Insulating a frame house with mineral wool is often chosen. The popularity of the material can be explained by several reasons:
- Mineral wool is endowed with high levels of noise and vapor barrier;
- Has excellent thermal conductivity;
- It is considered a non-flammable and environmentally friendly material;
- Has an ideal water absorption rate;
- Eliminates the formation of condensation.
The material cannot be called cheap. But by choosing it, the user has the opportunity to save on the purchase of a vapor barrier film or specially designed membrane materials.
Types of mineral wool
Glass wool . It belongs to the “old-timers” of mineral wool inorganic insulation. Glass wool is made from the same raw materials as glass itself - quartz sand and broken glass. This material is environmentally friendly, non-flammable and inexpensive. But there are also significant disadvantages:
- low dimensional stability, insulation is difficult to install in a vertical structure. There is a risk that during operation the glass wool will slide down.
- active absorption of moisture from the surrounding air, which worsens the heat-shielding properties of glass wool during operation
Glass wool caulking for inter-crown cracks Source nkkconsult.ru
See also: Catalog of companies that specialize in insulating country houses.
Slag wool has another drawback - the poor environmental qualities of the raw material itself. When wet (and the penetration of water vapor into the insulation is inevitable), a moist acidic environment is formed, which is harmful both to the wood itself and to the metal fasteners of the siding.
The crowns are caulked with slag Source stroim-dom.radiomoon.ru
The only option left for insulating a wooden house from the outside under siding is stone wool . This is an environmentally friendly product obtained as a result of rock melt. Stone wool has a fairly low thermal conductivity coefficient, it allows steam to pass through perfectly and is a non-combustible material, which is extremely important for wooden houses.
Caulking inter-crown cracks with stone wool Source es.decorexpro.com
Unlike “natural” wool, mineral fibers are not wetted by water. It is important to ensure ventilation conditions, although this is also necessary for the normal operation of the tree itself.
For reference! There are special modifications of hard stone wool mats that are used as an element of fire protection structures.
Mineral wool analogues, their application, the best manufacturers
Fibrous heat insulator, called mineral wool, is used in 80% of all available cases. Other materials based on it are often used for thermal protection.
Basalt
The best mineral wool for insulating a frame house is from the following brands:
- "Isolite";
- "Izorok";
- "Izolight-L".
- And:
- "Nobasil" (Nobasil);
- "Rockwall"
- "Paroc".
It is also called stone, it is made from raw rocks, namely from:
- Basalt;
- Diarita;
- Porphyritis;
- Basalita.
The leader in the list of raw materials is basalt. Cotton-stone slabs are used for insulation:
- Pipeline insulation;
- Frame wall structures;
- Heat and vapor barriers of technological equipment.
Basalt wool is a non-flammable material that has:
- High thermal conductivity. Refers to the list of durable insulation materials. The average service life is 50 years;
- During the entire period of use, it does not change its structure or valuable properties;
- Has a good resistance to chemical compounds;
- Non-hygoscopic;
- Has high biological resistance;
- Resistant to deformation from high temperatures. Can withstand temperatures of 1000 0C.
In addition to all the listed advantages, stone wool slabs are endowed with negligibly low shrinkage. Cold bridges do not form in interslab joints.
Has a pronounced water-repellent effect.
Glass wool
In many ways similar to the previous material. The only difference is that completely different raw materials are used in its production. The raw material base here is fiberglass, glass and its waste. It goes on sale not in the form of slabs, but in rolls, which are often called mats.
Standard parameters of one roll (in mm):
- Length – 1000;
- Width – 1200;
- Thickness – 100.
When choosing to insulate the walls of a frame house with mineral (glass-based) wool, use insulation with a density of 15-20 kg/m3. It is with its help that you can achieve the expected result. It is used for thermal protection of horizontal frame surfaces, for example, floors.
The second difference between glass wool and mineral wool is the lack of environmental friendliness. That is why mineral is preferred to her. It is unsafe to work with glass wool, therefore, before starting installation, the technician should wear gloves and a respirator.
The best manufacturers of glass wool are the following brands:
- "Ursa" (Ursa);
- "Isover"
- "Knauf" (Knauf insulation).
Advice! When choosing glass wool, remember that it tends to shrink. Another disadvantage is the high water absorption coefficient.
Slag
Slag wool insulation is rarely used. It is produced from metallurgy waste. It is characterized by low thermal conductivity and low cost. But they are not used in the production of thermal protection due to the fact that the material does not meet environmental requirements. The service life is short. Insulation of a frame house with slag wool is considered to be of poor quality also because the material is highly brittle and brittle.
In case of accidental mechanical damage, it does not restore its shape. Its hydrophobic properties are also very weak, which means that the material can safely be classified as a heat insulator with a high water absorption coefficient. Phenyl-formaldehyde compounds, which are part of slag wool, are very harmful to human health.
Ecowool
Modern insulation, which is made from cellulose. It differs from mineral wool:
- Based on external features and installation technology;
- Flammability – very low. When burning, it does not release harmful toxins;
- Increased sound insulation performance. Compared to mineral wool, they are 2 times larger.
- Ecowool is used in thermal protection:
- Office buildings;
- Shopping centers and stores;
- Residential property;
- Industrial establishments;
- Children's, medical and educational institutions;
- Warehouses.
The use of ecowool is allowed in buildings with high levels of humidity or condensation. Ecowool has one drawback - the high cost of the material.
Raw materials for production:
- Processed products from the paper industry (waste);
- Trimmings and defective material from printing houses;
- Waste paper.
The latter refers to secondary raw materials due to severe contamination and obvious heterogeneity. 80% of the composition of ecowool is cellulose fibers, 12% is boric acid (to protect against bacteria and fungus formation), 8% is tetraborate (acting as a fire retardant). The latter serves not just as a component that increases fire resistance, but also as a substance that affects insecticidal properties, namely, it enhances them.
Selection of materials
Selection of stone wool
Companies that insulate low-rise buildings usually work with a specific brand of stone wool, but the customer has the right to change the insulation used for the construction of the facility.
Now many “experts” suggest choosing insulation based on density, limiting yourself only to this parameter. In particular, to insulate the outside of a house with stone wool under siding using curtain-wall facade technology, it is proposed to use semi-rigid mats with a density ranging from 45 kg/m3 to 125 kg/m3. Insulation in this range is not elastic and will be poorly mounted into the frame, and often simply break during installation. Therefore, when choosing stone wool, you need to pay attention to the following parameters:
- Thermal conductivity . The lower this figure, the better, since the insulation conducts less heat, and the home owner will pay less for the operation of the house (not only in winter but also in summer, when the house needs to be cooled)
- Thickness _ It is selected based on the thickness of the original wall and the climatic conditions of the region in which the house is located.
- Elasticity . The insulation will be installed in the spacer between the studs of the wall frame. Therefore, only elastic insulation can be installed efficiently, without using additional fasteners and eliminating air / non-insulated “pockets”.
Independent production of thermal protection
Insulating a frame house with mineral wool, namely its step-by-step scheme, will necessarily require the installation of a protective layer from moisture - waterproofing. This is necessary in order to prevent double-sided locking of moisture. Due to its removal to the outside, the walls will get wet and deteriorate.
Waterproofing
The first step will be measuring the dimensions of the surface and cutting the waterproofing material. The material is secured to the posts with a construction stapler. In this case, you need to ensure that the fastening strength is maximum, the frame is completely sheathed around the perimeter. The material should be laid using the overlapping method, the layers should overlap each other by approximately 10 cm.
Vapor barrier
This scope of work is absolutely necessary if hydrophobic materials or those that neutrally tolerate any contact with moisture are used for thermal protection. In addition to them, the so-called cake may also consist of other materials that are more sensitive to getting wet. It would be correct to choose (for internal and external thermal protection) foamed polyethylene or a special film. They are also attached to the racks, this will ensure a good seal to the insulation.
Important note! Wrapping heat insulation blocks in film is a gross violation of the standard method of arranging thermal protection. Until all areas of the frame, without exception, are covered from getting wet, the work cannot be considered complete.
Only after this will it be possible to safely begin work on laying the filler, strictly observing safety regulations.
Stitching
This is the final stage of thermal protection production. For internal surfaces, plasterboard sheets and particle boards remain unrivaled. GCR is best used in cases where the frame is perfectly flat. OSB, due to its rigidity, can be used in the presence of small irregularities. Then you can do the finishing touches.
Video description
In simple words, the calculation of insulation thickness is described in the following video:
Frame materials
Both types of materials are used for lathing: galvanized metal profile and wooden beams.
The use of metal profiles is provided for in all factory-made hinged facade systems. Dimensional stability, clear geometry of unified forms - all this is ideal for industrial replication and development of installation flow sheets. But they have one drawback - the metal serves as a “bridge” of cold and reduces the thermal insulation properties of the curtain wall. Even the standard for thermal protection of buildings has an unambiguous recommendation for minimizing metallic inclusions in insulation. And if you can’t do without fasteners, then the sheathing can be made of wood.
Wood is more “capricious” and heterogeneous in its structure. Lumber may “lead” during storage, which leads to a change in shape. There are knots, resin pockets, cracks and almost a dozen other defects specified at the standard level. But despite this, timber sheathing is often used for cladding wooden houses. Although this requires certain selection and pre-processing of the material.
Wooden beams are often used as a frame for insulation. Source pro-uteplenie.ru
High-quality insulation is the key to reliability and durability
The range of insulating insulation materials is varied. Practice shows that mineral wool is relevant for wooden house construction, but it also varies not only in its technical characteristics, but also in composition.
ATTENTION! It is unacceptable to use synthetic heat-insulating materials such as polyethylene foam, polystyrene foam and the like for external insulation. Experts also do not recommend choosing foil types; all the described types have vapor barrier properties that negatively affect wooden buildings.
Remember! Sealing sprayed insulation, just like vapor barrier insulation, disrupts the natural function of air exchange. The result of such insulation is not long in coming, and after a couple of years the structure not only rots, but also molds from the inside of the structure; it is almost impossible to stop this process.
Insulation technology
Work on insulating the outside of a house with mineral wool under siding has a standard sequence:
- preparation of the base;
- installation of a supporting frame for siding;
- installation of stone wool in the frame;
- fastening a vapor-permeable protective membrane;
- siding installation.
Note! Installation of a vapor-proof film between a wooden wall and insulation is not carried out. Such a barrier will disrupt the conditions for weathering excess moisture from the wood. insulating the house outside with mineral wool under the siding.
Preparatory work
The stage of preparing the facade of a wooden house for siding is as follows:
- cleaning from dirt, dust and traces of biological damage;
- surface inspection and identification of problem areas;
- treating external walls with an antiseptic;
- caulking cracks, sealing cracks with wood sealants;
- taking measurements and marking the fastening of load-bearing elements of the sheathing.
Insulation on the frame
Frame insulation of a wooden house from the outside with mineral wool under siding can be carried out in one or two layers.
If insulation is carried out in several layers, then each of them has its own frame Source karaokerox.ru
If the estimated thickness of the insulation is no more than 50 mm, then frame technology for attaching mats in one layer is used. This method involves laying stone wool between the wooden sheathing, and creating a ventilated gap and fastening the siding using a counter-lattice.
Before starting work on installing the frame, all wooden elements must be treated with an antiseptic.
Then, in accordance with the markings, the vertical sheathing is attached. The spacing of the timber is chosen slightly less than the width of the insulation so that it fits in with little effort. The alignment of the timber is carried out at two levels - vertically and in the plane of the wall. The cross-section of the beam does not have to be square, but its height must be equal to the thickness of stone wool, and its width must be at least 50 mm.
After laying and fixing the insulation, a vapor-permeable windproof membrane is attached to the sheathing.
Note! For stone wool mats laminated with fiberglass, a membrane is not needed.
If the insulation is laid in one layer, then a counter-lattice is vertically attached to the sheathing of the first tier on top of the membrane. To do this, use a beam with a cross section of 50x50 mm.
Siding is attached directly to the counter-lattice Source rubankom.com
It is important! According to the current regulations, the ventilated gap must be at least 50 mm - otherwise the ventilation may not cope with its task.
There are more complex designs of wooden sheathing for frame technology for attaching insulation. They are used when mats are attached in two layers:
- the first layer is mounted using vertical lathing;
- the second layer is placed between horizontal rows of timber, packed on top of the vertical sheathing;
- Siding installation is carried out along a vertical counter-lattice.
Frameless insulation technology
If the slabs are significantly thick and insulated in one layer, the slabs are mounted as a continuous flooring, and the supporting frame for the siding is mounted on brackets. This is a universal technology that is suitable for both wooden beams and metal profiles.
The height of the brackets is selected taking into account the thickness of the insulation and the size of the ventilated gap. The fastening step depends on the type of siding.
Frameless fastening of insulation Source es.decorexpro.com
Stone wool slabs are attached to the facade itself in such a way that they are located as closely as possible to each other. Fixation occurs using disc-shaped plastic dowels and wood screws.
Then a windproof membrane is attached on top of the insulation using the same “fungus” dowel with a spacer plastic rod, which should pass through the entire layer of insulation.
Preparation of brick and concrete walls
Preparatory work includes mandatory cleaning of brick and concrete walls from old plaster, finishing materials and other debris. All protruding elements, such as hooks, antennas, and various fasteners, must be removed from the façade.
If visible cracks and potholes are identified on the facade, they begin to seal them. To do this, use various repair mixtures, cement mortar and putty. The repaired facade is coated with a primer with antifungal additives. After drying, the wall is ready for installation of insulation.
