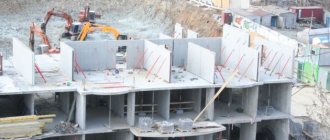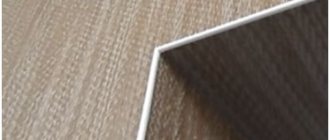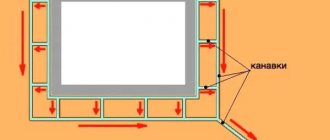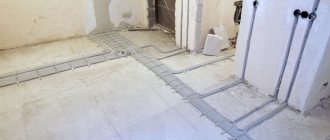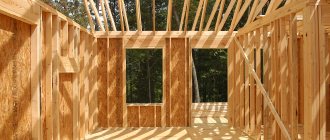The reinforcement frame for the foundation is a metal frame assembled from reinforcing bars of the required diameter. The main function of such a base is to distribute the load evenly, which prevents deformation. Each type of foundation uses its own form of construction. The reinforced frame in combination with concrete ensures the strength of the foundation of the building. It is manufactured industrially or assembled locally. Detailed instructions will help you make it yourself; It is also important to know how it differs from other types, whether welding is used during assembly, etc.
What is the role of the reinforcement cage
The frame is assembled from smooth or corrugated steel rods of various diameters. Corrugated ones are more often used - they provide high-quality adhesion to concrete.
The purpose is determined depending on the type of construction:
- when carrying out monolithic concrete work, ensures the strength of the reinforced concrete base;
- when constructing pile and strip foundations, spatial frames are used;
- when erected on a small area, in dense urban areas;
- in order to increase the strength of the structure;
- in order to speed up the foundation installation process;
- for screeding floors.
The reinforcement frame is a very important part in creating a strong and durable foundation.
The frame is a load-bearing “skeleton” that gives rigidity to the structure, especially when creating various spatial structures. Its strength depends on:
- type of reinforcing bars used;
- rod diameter;
- number of rods used;
- bonding method.
The diameter of the reinforcement is of decisive importance, since the strength depends on it. The most common are rods with a diameter of 12 millimeters, that is, A-12. In small-sized construction, A-13 is used.
Reinforcement calculation
The spatial reinforcement frame of the foundations of low-rise individual residential buildings and other buildings with minor requirements, as a rule, does not require complex engineering calculations. For such construction, an adapted calculation based on average standards is quite sufficient.
For a strip foundation, taking into account the attachment location, applied load and the presence of reinforcements, class A3 reinforcing bars with a diameter of 14-18 mm are used with a mesh cell pitch of 100 to 160 mm with a wire diameter of 6-8 mm.
The general principle of adapted calculation defines the cell pitch size as ten times the diameter of the reinforcing bar used.
Selecting a frame depending on the type of foundation
The frame is selected based on the type of foundation being built:
- Slab foundation. A flat design of 2 meshes is used. They are mounted at a distance equal to the area of the future foundation.
- Pile foundation. For the bored type of pile or pile-strip foundation, a scheme of 3-4 reinforcing rods fastened with clamps is used. Ready-made industrial frames are often used.
- Reinforcement frame for strip foundation. In most cases, a 2-belt design is used. With minimal construction skills, installation is carried out independently.
Concrete performs the function of resisting compression, and the reinforcing cage takes on all tensile loads and various deformations.
Reinforcing cages can be custom-made industrially or installed in-house. When constructing multi-story or other large-scale construction, it is rational to use ready-made ones. This will significantly save time and effort.
GOST and SNiP requirements
The execution of work on the manufacture and subsequent installation of reinforcement cages can be divided into two regulated areas:
- production of welding works. The main regulatory document is SNiP III-4-80, which describes the safety requirements, primarily fire safety, for welding work. They are dangerous and affect the safety of human life, therefore they are controlled especially carefully;
- any reinforcement work, including manufacturing and installation. They are regulated by GOSTs 19292-73 and 23279-85, as well as several SNiPs - 23-81, 3.03.01-87, 3.09.01 - 85, 2.03.01-84.
The basic requirements are as follows:
- welders must have valid certification;
- work can be carried out in strict accordance with the previously developed work permit for welding work;
- reinforcement cages are manufactured in accordance with the drawings on them.
Types of reinforcement cages
There are 2 main types of reinforcement cages:
- flat; assembled from longitudinal and transverse rods fastened with knitting wire;
- spatial; have three sizes: length, width and height.
Classification by assembly method:
- assembled by hand using wire and a special hook;
- manufactured by welding;
- manufactured using an automated method - using a knitting gun.
The type and size are determined individually depending on the technological conditions.
Features of the reinforcement cage for strip foundations
This frame is widely used in different types of construction. Before assembly it is important to remember:
Reinforcement with a ribbed surface ensures the highest quality and durable adhesion to concrete
- the height of the frame is greater than the width;
- exclusively flexible connection with wire or plastic clamps is used;
- Longitudinal stretch is important.
The reinforcement frame for the strip foundation is assembled directly on site or, if the trench area does not allow, separately.
Frame for slab base
The design of the flat frame of the slab base implies the presence of two grids. They form a monolithic base of ribbed rods with a diameter of 12 to 14 millimeters.
Technological features:
- the area of the reinforcement base is equal to the size of the foundation;
- the connection is made using jumpers made of angles or plastic pipes.
With this reinforcement, the frame ensures uniform load distribution.
Reinforcement of pile foundations
Reinforcement of pile foundations involves metal braiding of piles. The length of the reinforcement bars exceeds the length of the bored pile, which is necessary to create outlets.
The diameter of the rods used is a very important factor affecting the durability of the entire building.
Technological nuances:
- the number of reinforcing bars depends on the diameter of the pile base;
- the connection is made with metal clamps of triangular or round shape.
The design of bored piles is standard; ready-made frames are more often used.
Supporting meshes
These meshes are placed in areas with bending elements, perpendicular to the acting loads. They are formed from transverse and longitudinal distribution rods. If you need to use such meshes, the easiest way is to purchase ready-made welded flat frames of standardized sizes. Such meshes differ in pitch and steel diameter, allowing you to choose exactly what is needed for a specific object and significantly reduce the amount of work with reinforcement.
How to make mounting rings with your own hands
With minimal construction skills, it is not difficult to make the reinforcement base yourself, which is advisable when we are talking about the construction of a private house or outbuildings.
The production of reinforcement cages for strip foundations involves the following technology:
- Laying cross bars. Their length is 10 millimeters less than the width of the foundation.
- Laying two grooved rods in the longitudinal direction. All connections are secured with binding wire. This results in the lower part of the frame.
- Installation of vertical rods at joints. Their height is 10 centimeters less than the base.
According to this scheme, the upper chord of the reinforcement base is made.
The reinforcement frame is installed in the pit. Gaskets made from sections of PVC pipes are placed under it.
The knitting of the reinforcement cage rods is of great importance for the strength and durability of the entire foundation of the building
Production of reinforced frames for slab foundations includes:
- separate assembly of the lower and upper contours (corrugated rods made by the hot-rolled method are used);
- connection of the upper contour with the lower jumpers made of rods;
- installation of the finished frame on the slab using metal “fungi” stands.
Vertical rods are connected to horizontal ones using knitting wire. Rigid connection by welding is not used.
Welding frames made of reinforcement is used in the manufacture of pile foundations:
- The frame of a bored foundation is assembled from 2-4 rods of the required size.
- The rods are installed vertically, fastened with clamps of various shapes.
Definition and scope
Typically, a distinction is made between volumetric and flat reinforcement frames (mesh). In addition, in the manufacture of the structure in question, two connection options can be used - by welding or using wire knitting.
In modern conditions, in order to meet the high requirements set by customers and regulatory documents, the use of reinforcing cages is carried out almost everywhere.
Thanks to such outstanding qualities, reinforcement cages have an extremely wide range of applications:
- monolithic concrete works. When performing them, the use of reinforcement cages is almost always not only desirable, but mandatory, in accordance with the requirements of current regulatory documents;
- Finishing work. Flat reinforcement cages are used when plastering to prevent the appearance of cracks as a result of mechanical damage or temperature changes. An additional advantage is the ease and ease of attachment to the wall surface;
- masonry using bricks or various blocks. Reinforcing mesh in the masonry increases its strength and reliability of the wall structure;
- installation of screeds and floor coverings in various rooms and buildings. Reinforcing mesh is often laid both during screeding and before laying some finishing floor coverings, such as ceramic tiles;
- work on the construction of heating mains and pipelines. Reinforcement frames are easily and conveniently attached to a variety of thermal insulation materials, significantly increasing their strength and durability;
- cladding with various finishing materials. The use of reinforcing mesh increases the adhesion of the wall surface and the cladding being performed.
The use of reinforcement cages is not limited to the areas listed above, but the examples given are enough to understand how often this type of reinforcement is used.
Recommendations
An armored belt for a foundation is a metal structure that takes on the resulting loads and deformations. Technological recommendations will help in its manufacture:
- how to make an armored belt for aerated concrete;
- what mesh to use for the screed;
- what marking of fittings is used during manufacture;
- what is marble concrete;
- what types of couplings there are for connecting reinforcement;
- what is a plasticizer and why is it needed?
Knitting of frame elements, depending on the conditions, is carried out directly inside the formwork or in another place on the construction site.
Frame for columnar and slab foundations
For a foundation in the form of a flat slab, the assembly of the frame is much simpler, since it is performed in a horizontal plane. The assembly process itself is similar to a strip foundation.
The frame for the foundation pillars is made outside its installation location. For production it is possible to use various devices and special tools.
For small buildings, instead of volumetric frames in the foundation, it is possible to use reinforced surface belts to strengthen the building.
Tools for tying reinforcing bars
It is almost impossible to fasten reinforcement with wire manually, that is, simply with the efforts of your fingers, so special tools, both manual and mechanical, were created to carry out this process. These devices and devices will not only speed up the work, but will also significantly improve the quality of the reinforcement element bundles.
So, knitting rods into a reinforcing structure under the foundation can be done with the following tools:
- handmade crochet hooks, factory-made or homemade;
— inertial crochet hook of semi-automatic action;
- a special knitting gun;
In addition, for the knitting process they learned to use a regular electric drill (which switches to low speed) or a screwdriver with a special homemade hook attachment.
- Knitting gun
The highest quality binding is obtained when using a specialized knitting gun. But this is a fairly expensive tool, and in order to make only one foundation, rarely anyone buys it. Basically, professional builders have it in their set of tools, since, moving from object to object, they cannot waste much time on the already rather lengthy and labor-intensive operation of linking the frame.
Prices for a knitting gun
knitting gun
For the pistol, special replacement coils are produced with wire wound on them, with which the device is charged. Many of these tools can be powered by a battery, and since two batteries are usually included with the knitting gun, work can proceed almost uninterruptedly. Another advantage of such a device is that it is not connected by a cable to an outlet, so it can work in autonomous conditions - in the absence of nearby network connection points.
The tying gun grabs the desired area of the metal rods, releases the wire and loops it around them, and then twists the edges of the wire together. The disadvantage, besides the high cost of the device itself, is the inability to work in some hard-to-reach places, where you still have to switch to “manual labor”.
- Crochet hooks
A universal device for tying reinforcement in the foundation frame can be called a crochet hook, since it can be used in the most inaccessible and narrow places. The hooks are small in size, so they are quite convenient for tying rods in a narrow trench under a strip foundation.
Hooks may vary slightly in appearance and configuration, so when purchasing this tool, you should ask to test it on site. The tool that fits comfortably in the hand, which means it will be more comfortable to work with, is worth choosing for further work. Keep in mind that an uncomfortable hook can quickly cause calluses on your fingers.
A homemade hook is made like a factory model, repeating its shape. To make it, you can use a sharpened piece of reinforcement, which is bent in a vice and then inserted into the handle. The handle can be made from molten plastic by screwing it onto the fittings, or by placing a thick-walled polymer tube on it, heating it and then cooling it. When cooled, the plastic will press tightly against the fittings, forming a handle convenient for working manipulations.
Another option for a crochet hook, the design of which will significantly speed up the work of installing the frame, is a semi-automatic tool that operates on the inertial principle.
The hook itself is located on a kind of leg, which has grooves cut into it like a spiral. There is a return spring mechanism located inside the hook handle.
This tool works as follows: hook loops of wire and pull them up, applying force. At this time, the leg, when leaving the handle, when moving the spiral grooves along the guide protrusions, rotates, making several turns, twisting the two ends of the wire together until the knot stops against the fastened elements of the frame structure. If necessary, the operation is repeated until the required tightening of the unit is achieved. Thus, just one or two forward movements are required to link the point.
A hook attachment installed in a drill or screwdriver will speed up the work with less physical effort. These tools quickly twist the two ends of the wire until they stop, securely fixing the crossed reinforcement together. It is easy to experimentally set the optimal tightening torque on a screwdriver ratchet. It will be more convenient to work with a compact tool, since the trench space for a strip foundation is often very limited. In addition, if you plan to use a conventional electric drill to tie the reinforcement, you will need to stock up on a multi-meter extension cord.
Whatever knitting tool is chosen, the principle of twisting the wire is the same, so its choice depends on the financial capabilities and preferences of the master.
Frame design
Choose a metal profile of class A-400
Before you begin to install the frame, you should make a series of mathematical calculations. First of all, you should decide on the diameter of the steel bars and their number.
When creating a reinforced frame for a strip foundation of a building, steel reinforcement from a periodic profile of class A-400 is most often used. This rolled product has a special design, equipped with protrusions on the sides that spirally encircle the metal rod along its entire length. This design was specially designed for better adhesion of the reinforcing frame to concrete.
Fiberglass reinforcement
Recently, fiberglass reinforcement is increasingly used as a material for frames. Among the main advantages of fiberglass compared to steel are:
- low weight;
- corrosion resistance;
- lower cost.
Among the disadvantages, it should be noted that the tensile strength is worse than that of standard steel reinforcement.
When creating a three-dimensional frame of a strip base, the reinforcement scheme looks like this: horizontally, along the future walls, threads of corrugated rolled steel run. They are arranged in several rows: both horizontally and vertically.
Between them there are transverse round rods connecting the longitudinal horizontal threads to each other.
How much rod do you need?
Having developed a strip foundation reinforcement scheme, you know how many longitudinal elements you need. They are laid around the entire perimeter and under the walls. The length of the tape will be the length of one reinforcement rod. By multiplying it by the number of threads, you get the required length of the working reinforcement. Then add 20% to the resulting figure - a margin for joints and overlaps. This is how much in meters you will need working reinforcement.
You count how many longitudinal threads according to the diagram, then calculate how many structural rods are needed
Now you need to calculate the amount of structural reinforcement. Calculate how many crossbars there should be: divide the length of the tape by the installation pitch (300 mm or 0.3 m, if you follow the recommendations of SNiP). Then you calculate how much it takes to make one lintel (add the width of the reinforcement cage with the height and double it). Multiply the resulting figure by the number of jumpers. You also add 20% to the result (for connections). This will be the amount of structural reinforcement to reinforce the strip foundation.
Using a similar principle, you calculate the amount needed to reinforce the sole. Putting everything together, you will find out how much reinforcement is needed for the foundation.
You can read about choosing the brand of concrete for the foundation here.
Installation of strip foundation reinforcement
Having purchased the required number of steel rods, before installing them with your own hands, it is advisable to cut the parts to the required size. This can be done conveniently with the help of a grinder and simple devices for controlling the length. Having prepared everything necessary, we also use the simplest devices to bend the ends of the longitudinal rods at an angle of 90°.
We place reinforcement with curved ends in the trench. To control the height, place pieces of crushed sand-lime or red brick under the bottom row of rods. In the corners and at the junction with the lintel, we connect the rods with twists of knitting wire to each other.
The next stage of installation of fittings is the installation of horizontal jumpers of the bottom row. The previously cut pieces are placed on top of the rods, observing an installation step of no more than 0.5 measures, and pulled together with wire. Next, vertical spacers of the required length are installed in the corners and secured with ties.
We attach longitudinal rods with previously bent ends to the upper ends of the racks. To control the distance between the elements of the top row, we install horizontal jumpers in parallel. Similar to the lower frame, we tighten the bent parts of the rods with perpendicular elements laid under the adjacent walls.
Installing a reinforcing frame directly in a trench is a rather difficult task due to limited space. Often they try to do the main work at the top, selecting a flat area for this not far from the future foundation. The frames of each wall are fastened from reinforcing bars with tying wire, which are later installed in a finished form in the trench. If the walls of the house are long, this method may require the help of lifting construction equipment.
Advantages of flat and volumetric reinforcement models
By purchasing and connecting reinforcement frame elements into a single structure, you can significantly improve the characteristics of a reinforced concrete monolith. The use of steel bars is relevant in construction, the manufacturing industry, and during repair and finishing work. Resistance welding of reinforcement frames is in demand for private purposes, for the construction of foundations for dachas and houses, and for other purposes.
The use of such structures provides the following advantages:
- correctly welded and installed reinforcement significantly increases the strength and reliability of any object, regardless of size, purpose, maximum load;
- fragility of concrete and spalling of the material is excluded, regardless of the intensity of temperature changes, humidity, or mechanical stress;
- the owner of a facility under construction has the opportunity to reduce the cost of building a foundation by reducing the size and volume of concrete;
- The time required for building installation is reduced, and therefore the cost of remunerating workers is reduced, and labor productivity increases.
- The finished design meets the requirements of GOST and SNiP and other regulatory documents in terms of its characteristics.
It is allowed to connect reinforcement cages into one single system directly at the installation site. A similar technology is used in the production of complex and extended foundations for residential and industrial facilities.

