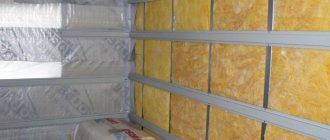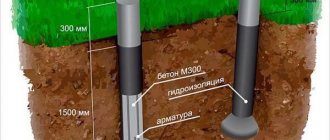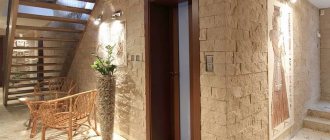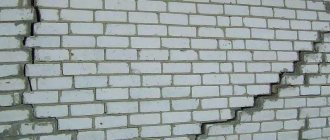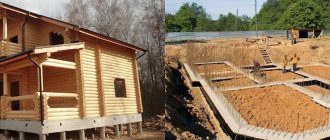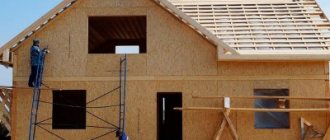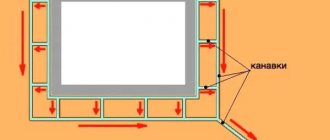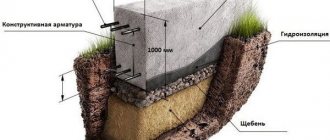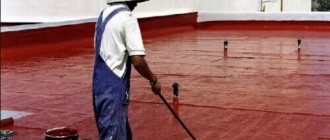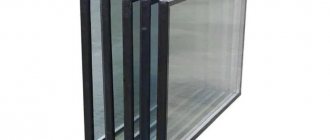November 4, 2016 Stroyexpert Home page » Foundation » Repair
Over time, residents of a private or apartment building may notice certain problems with the design of the building itself. The walls of basements or first floors begin to “tear” from the inside, sometimes small puddles of water appear under them. This is one of the obvious reasons for poor-quality waterproofing of the foundation with your own hands and penetration of groundwater inside. There is only one way out of this situation - to carry out the work again and restore the drainage system.
Many home owners are perplexed as to why this could happen and who is to blame for the current situation. As a rule, in multi-storey buildings this happens due to an error by the designers or performers of the work, as well as by the organization accepting the housing for operation. In private construction, the customer is ultimately to blame for failing to control the required quality of this stage of construction.
Let's look at the main mistakes that lead to the need to re-waterproof the foundation of a built house:
- Absence of waterproofing of the base of the house in principle. This may be done inadvertently or due to lack of need, for example, in the case of dry soil in which the groundwater level is located at a depth of more than 10 meters.
- Poor quality waterproofing of the foundation is one of the most common reasons leading to repetition of work. This can happen due to the lack of necessary qualifications of workers and not attaching special importance to the process.
- The use of materials that do not meet the requirements for the specific conditions in which the foundation of the house is located.
Results of poor foundation waterproofing
How does water and moisture affect the foundation of a house and does it need waterproofing?
Waterproofing the foundation is not just important, but very important and must be done, otherwise you risk the gradual destruction of your foundation and the possible appearance of cracks on it.
Basically, the foundation is destroyed due to exposure to water, moisture and aggressive environments. If it is not properly protected, the structure of the concrete (or brick) from which it is made will absorb moisture and water, which will freeze in winter at sub-zero temperatures and thaw in the spring, forming pores, voids and microcracks in the concrete. These microcracks and voids will increase with each season and can subsequently lead to the formation of more serious cracks and damage. Here it is important to know that if waterproofing work is carried out correctly on the outside of the structure and materials are selected correctly, then water will not be able to penetrate the concrete and, accordingly, will not be able to destroy the foundation from the inside. Concrete is a sponge for water; it absorbs it, which will subsequently not only have a negative effect on it, but will also lead to the destruction of metal reinforcement. Which, in the end, will lead to a decrease in the strength of the foundation, as well as the penetration of moisture and liquid into the interior of your home.
Price
Calculation of the cost of waterproofing is based on the area of the foundation and the materials used. In this case, you need to take into account:
- film materials are laid with an overlap of 15-20 cm;
- the dry residue of the mastic should be 3-6 mm;
- for rolled materials, you need to consider the purchase of reinforcements for the joints.
It is worth considering the complexity of the work. Bitumen is one of the cheapest waterproofing materials, but the cost of processing is quite high.
The price for foundation waterproofing, depending on the material, can vary from 20 to 200 rubles per square meter . You can find out what the price of foundation waterproofing consists of here.
Waterproofing the foundation structure from groundwater and water
Groundwater can be different. They can be classified according to the degree of aggressiveness to concrete and metal. In all highly aggressive environments, it is necessary not only to horizontally protect the foundation from them, but also to use waterproof grades of concrete when constructing it. The level of aggressiveness in groundwater can be determined by conducting laboratory tests. To protect a structure from groundwater rivers, it is necessary to correctly and promptly make horizontal insulation of the concrete base and foundation slab; for this, there are different types of materials and methods, which you will learn about in the continuation of this article.
What factors should be considered when creating a foundation design?
When properly designing waterproofing of a house below ground level, both vertical and horizontal, a number of factors must be taken into account:
- Concrete grade;
- Ground water level;
- Degree of soil moisture;
- Type and depth of the foundation;
- Propensity of soils to frost heaving;
- Heterogeneity of soil composition.
How to determine the waterproofing layer
Experienced experts recommend adhering to several rules and technical requirements. They include:
- Level of groundwater and surface water;
- When choosing waterproofing, it is necessary to take into account the type and design of the building;
- Particular attention must be paid to possible floods. A similar requirement applies to buildings located near water resources;
- It is important to consider the composition of the soil during frost periods.
Vertical and horizontal waterproofing of the foundation
When installing protection and waterproofing of a concrete or any other foundation, two types of insulation must be taken into account: Vertical protection and horizontal.
At the moment, waterproofing can be divided into several types.
The first type is vertical. The second type is horizontal. And the third type is internal. Important: It is recommended to apply any insulating compounds only from the inside only if it is not possible to waterproof the outside.
Experts distinguish between horizontal and vertical waterproofing. In this case, the terms horizontal and vertical refer to the direction in which the waterproofing material is applied, which primarily depends on how much moisture you want to protect your home from. This could be rising moisture, also known as capillary moisture, in which case we are talking about horizontal insulation. If the water presses from the side, then we will talk about installing vertical insulation.
Vertical and horizontal waterproofing
In any case, with proper and comprehensive protection of the foundation of your house or building, you need to install both horizontal and vertical waterproofing. In each specific case, the type of waterproofing and the technology for its installation will be selected, taking into account the operating conditions of the foundation. What is usually provided for in the design of a house or building.
Scheme of vertical and horizontal waterproofing of the foundation
Horizontal or cut-off waterproofing of the foundation
Horizontal insulation is the so-called cut-off waterproofing. At the construction stage, it is carried out using special membranes separating the foundation and walls. At the stage of repair and operation, cut-off waterproofing is most often performed by injection and its task is to create a cut-off or barrier to moisture and water. The cutoff can be done both from the outside of the building and from the inside. Basically we are talking about cases of capillary moisture rising from the foundation slab up the walls. In such cases, the so-called cut-off waterproofing is performed - the cold adjoining seam is opened (using a fine), then compacted layer by layer with a non-shrinking compound or expanding sealant, and then injected. Injection resin is injected into the cold joint, thereby forming a horizontal cutoff that prevents capillary moisture and water from rising up the wall.
During the construction phase:
Cut-off waterproofing with membrane
At the repair and operation stage:
Cut-off waterproofing by injection
Materials for foundation waterproofing
The most popular methods and materials for vertical and horizontal waterproofing of foundations are:
- Pasted and welded
- Mountable
- Coating
- Liquid rubber
- Penetrating
- Injection
Pasted and welded
Fused roll waterproofing similar to built-up bitumen materials from Technonikol - this type of insulation is applied or fused in several layers mainly from the outside and has obvious disadvantages, such as the presence of seams, which is a weak point. The material is also characterized by the absence of 100% adhesion to the surface. Accordingly, fused membranes have cavities and voids where liquid can stagnate and leak. The material is installed on the surface using a torch and fire.
Important: When constructing surfaced materials, it is important to select those materials that are suitable specifically for being located below ground level and are resistant to the appropriate environment saturated with various minerals and salts.
This type of waterproofing refers to roll materials, which you can read more about in the article – “Installation of roll waterproofing with detailed instructions for its installation.”
Types of pasted and surfaced materials for foundations and their main characteristics:
View table of materials
| Name | Installation method | Maximum tensile force (lengthwise/crosswise) | Water absorption over 24 hours by weight | heat resistance | Price for 1m2 in rubles |
| Welded waterproofing Isoplast P EPP 4 (10x1m) | Welded | 360H | 1% | 120 °C | from 280 |
| Welded waterproofing Isoplast K EKP 4.5 gray (10x1m) | Welded | 600 H | 1% | 120 °C | from 295 |
| Icopal ICOPAL N | Welded | more than 600 H | less than 1% | more than 95 °C | from 260 |
| Icopal ULTRANAP | Welded | more than 900 H | less than 1% | more than 100 °C | from 320 |
| Fused waterproofing TechnoNIKOL Technoelast Terra EMP (10x1 m) | Welded | more than 900 H | less than 1% | more than 100 °C | from 310 |
| Welded waterproofing KRZ Gidroizol KhPP (9x1 m) | Welded | 294H | 1% | 70°C | from 70 |
| Welded waterproofing TechnoNIKOL Uniflex EKP slate (10x1 m) | Welded | 500 H | 1% | 95°C | from 250 |
| Bikrost CCI (15x1 m) | Welded | 600 H | 1% | 80°C | from 80 |
Waterproofing of a foundation slab with fused rolled insulation
Mounted or membrane
This type of insulation is mounted on the surface using special clamping elements, for example, strips. The most popular materials in this category are TPO and PVC membranes. Different pieces of membranes are connected using a hair dryer and hot air. In most cases, PVC membranes are applied in 1 layer.
The seams and complete lack of adhesion make this material very vulnerable to water penetration.
You can read more about membrane waterproofing in the article – “Membrane waterproofing: Types of materials and methods of their construction.”
Types of membranes for foundation waterproofing:
View table of materials
| Name | Installation method | Manufacturer |
| Sikaplan WP 1100-15HL | Mountable | Sika |
| Sikaplan WP 1100-20HL | Mountable | Sika |
| Sikaplan WP 1200-16 C | Mountable | Sika |
| SikaProof A+ 12 | Mountable | Sika |
| Icopal TERANAP | Mountable | Icopal |
| PVC membrane LOGICBASE V-SL 2.0 mm | Mountable | TechnoNIKOL |
| PVC membrane ECOBASE V 2.0 mm | Mountable | TechnoNIKOL |
Waterproofing with PVC membrane
Coating
The basic principle of coating materials is that they can be applied by coating the surface using a brush or roller. There are several types of coating waterproofing, differing in their main components and operating principle. As a rule, all coating compositions are supplied in the form of mastic in special metal or plastic buckets of different sizes. These mastics are applied in several layers from 1 to 4.
Types of coating mastics:
- Coating bitumen waterproofing - these compounds are made on the basis of bitumen and are applied externally in 2-3 layers. The reliability and durability of bitumen mastics depends on the quality of the bitumen, the added polymers and the manufacturer (the more expensive, the better and more reliable the material will be). More information about bitumen mastics can be found in the article – “Bitumen waterproofing: types, characteristics and device technology”
- Polyurethane compounds - This type of mastic is made on the basis of polyurethane with the addition of various polymers. Both bitumen and polyurethane systems are applied to the foundation surface using a brush and roller. You can read more about polyurethane mastics in the article – “Polyurethane waterproofing.”
- Cement residues are cement, plaster and polymer-cement compositions. The main component of cement waterproofing will be cement with the addition of various polymers. Like other coating systems, cement and plaster systems are also applied using a brush, roller and spatula. You can read more about polyurethane mastics in the article – “Cement-based waterproofing: Features, types and methods of its application.”
Liquid rubber
Two-component and one-component liquid rubber of the FlexLock type from HYDRO is an elastic and seamless coating that is applied by spraying and has 100% adhesion to the surface. This is the most effective and most reliable material for waterproofing external concrete surfaces, such as a concrete slab or walls located below level zero.
Advantages of liquid rubber:
- No seams;
- The material is resistant to aggressive environments;
- High coefficient of elasticity;
- Can be applied to uneven surfaces;
- 100% adhesion to the base;
- Environmentally friendly;
You can read more about liquid rubber in the article – “Waterproofing with liquid rubber.”
Waterproofing a foundation slab with liquid rubber
Waterproofing the foundation with liquid rubber
Penetrating – Foundation waterproofing with Penetron
To seal the foundation from the inside, you can use various penetrating technologies and compositions, including Penetron brand materials, but do not forget that penetrating mixtures, which have the property of forming a so-called film of crystals, do not work in all cases and not for on all grounds. Not Penetron or other penetrating compounds will not work on brick bases, blocks and poorly vibrated areas of concrete, as well as on areas where reinforcement meets concrete. For the above reasons, before using such materials, you need to very carefully study their characteristics, and also consult with a contractor specialized in waterproofing (it is best with a company that deals with all types of waterproofing, and not just Penetron - such a company will be the most objective).
More information about penetrating waterproofing can be read in the article - “Penetrating waterproofing: A detailed description of its work on concrete, types of materials and application technologies.”
Penetrating waterproofing: how it works
Injection waterproofing of the foundation
To perform injection work, holes are drilled from the inside in the concrete (so-called boreholes), packers are inserted there (hollow tubes through which injection resin is injected) and a two- or one-component polyurethane composition is injected under pressure into the concrete (special equipment), filling all cracks and voids .
Injection waterproofing is used both to protect the concrete body and to seal cold joints and foundation concreting joints from inside the building itself.
Scheme of operation of injection waterproofingComparative table of the main characteristics of materials for foundation waterproofing
For work related to waterproofing, there are a number of different materials that differ in installation method, characteristics, properties, components, reliability, durability and price. To understand the main differences between the most famous waterproofing systems, as well as an examination of their advantages and disadvantages, you can study the following table:
| Liquid rubber | Bitumen-based coating mastic | Bitumen-based weldable materials | PVC membrane | Penetrating compounds | |
| Installation method |
|
|
|
|
|
| Working with negative water pressure | No | No | No | No | Yes |
| Number of layers |
| 2-3 layers | 2-3 layers | 1 layer | 1-2 layers |
| The need for pre-priming | Yes | Yes | Yes | No | No |
| Seams and joints in waterproofing coatings | No | No | Yes | Yes | No |
| Adhesion to the base | 100% | 100% | 20% | No clutch | 100% |
| Elasticity coefficient | 600-800% | 50-200% | 10-20% | 10-20% | 0% |
| Installation speed m2/1 day | 400-600 | 20-50 | 20-50 | 30-60 | 20-50 |
| Warranty period for work | 7 years | 3-5 years | 3-5 years | 1-2 years | 1 year |
Auxiliary elements for durable protection of the foundation from water
Following the installation of waterproofing of all foundation elements, it is very important to provide special systems that will help drain excess water from the foundation and thereby reduce the water pressure on the waterproofing.
Such additional foundation protection systems are:
- Drainage system
- Storm drainage and roof drainage
- Blind area
Drainage around the foundation
The task of a properly executed drainage system is to remove water from the foundation, thereby reducing its pressure on the protection provided. To do this, drainage pipes must be installed below the foundation level, so that the drainage takes in not only the water that approaches the foundation from the side, but also that which is underneath it. The task of drainage is to accumulate water and divert it in another direction, as a rule, beyond the site into a ravine, forest or village storm drain.
Drainage consists of the following elements:
- Drainage pipe;
- Crushed gravel fraction 20-40;
- Geotextiles;
- Inspection drainage wells;
- Coarse-grained river sand (for backfilling drainage).
You can read more about how to properly make drainage so that it works, you can read in detail in the article - “Installing drainage around a turnkey house: Proper drainage, its types, installation technologies, materials, diagrams and prices.”
Important: Thanks to the drainage system, the waterproofing will last 5 times longer, since it will not be under constant water pressure.
Blind area, storm drainage, roof drainage
Both drainage and blind areas, stormwater and drainage systems are necessary to drain excess water from a building or home. These systems consist of gutters, PVC pipes, trays, funnels and rainwater inlets. Water, through funnels and storm inlets, enters the PVC pipe distribution and is discharged into a collector (storage tank), from which it subsequently flows by gravity or is forced to leave the site.
Repair work and waterproofing depending on the type of foundation
It is best to entrust the work of installing proper waterproofing to an experienced and professional organization; it will be the one who will be able to not only choose the correct method for installing or repairing a waterproofing coating, but also carry out its installation correctly.
It is the correct adherence to the installation technology that determines how well the foundation of your building will be protected and how long this protection will serve you without the need for repair or replacement. Do not forget that if the waterproofing is installed incorrectly, it will most likely have to be repaired after a year or two, and these are serious additional costs associated with the following work:
- Dismantling the made blind area (if any)
- Development of soil around the underground part of the house, to its entire depth
- Dismantling wall insulation (if any)
- Removing the old waterproofing coating
- Installation of new waterproofing
- Reinstallation of insulation
- Backfilling of soil and restoration of the blind area
Important: Most waterproofing coatings cannot be repaired locally, since it is impossible to determine from the location of the leak from the inside where the water is entering from the outside, so the entire coating must be completely replaced.
You can find 7 rules on how to find a professional waterproofing company or contractor and not make mistakes in the article - Contractors, companies and firms for waterproofing and drainage
Waterproofing strip foundation
The strip foundation can be made of FBS blocks or poured from concrete. When insulating a strip foundation, it is necessary to take into account both horizontal and vertical waterproofing. Horizontal protection is installed on the horizontal surface of a strip of FBS blocks or concrete and serves as a cutoff between the strip foundation and the future walls of the house. This cutoff will prevent capillary moisture from rising and being absorbed into the walls. Vertical protection is applied to the vertical surface of the tape located below the ground level.
The following materials can be used as a waterproofing composition:
- Welded;
- Coating;
- Liquid rubber – recommended;
- PVC membranes;
Strip foundation waterproofing scheme
Waterproofing of columnar and pile foundations
In this type of structure, only horizontal protection needs to be provided. Installation of waterproofing is carried out on the surface of the grillage or supporting element. The main task of insulating pile foundations is to prevent capillary rise of moisture and its further impact on the walls of the house.
For this type of structure you can use materials such as:
- Fused insulation;
- Coating mastics;
- Membranes;
- Liquid rubber.
Scheme of waterproofing grillage and columnar foundation
Pile foundation waterproofing scheme
Monolithic slab foundation
When constructing this type of foundation, it is necessary to provide high-quality and reliable waterproofing of the horizontal base, since subsequently repairing the protection made will be impossible.
The following products can be used to waterproof a monolithic slab:
- Welded bitumen membranes;
- PVC membranes;
- Bitumen mastics;
- Liquid rubber – recommended.
Important: When installing any type of foundation, it is recommended to install a high-quality drainage system around it at a depth of 0.3-0.5 m below its level. The drainage system located just below the foundation will take in the water that will approach it from the side and the water that is located under it. This will relieve the water pressure on the concrete and increase the lifespan of the waterproofing system.
Common mistakes, valuable recommendations
Defects made when arranging foundation waterproofing lead to a reduction in the service life of materials and destruction of the foundation of the house.
These errors include:
- Saving on drainage pad. If this is not done, the lower part of the base of the building will constantly come into contact with moisture. It is recommended to fill it with sand and gravel after compacting the soil. Its task is to remove moisture from under the house.
- Unevenly poured foundation due to poor-quality formwork and violation of concrete pouring technology. It is recommended to level the walls and the horizontal part of the foundation and knock down the protrusions. Rolled strips cannot be attached perfectly to uneven surfaces.
- Violation of the integrity of 1 vertical waterproofing barrier. Gaps, cracks, non-overlapping waterproofing materials that are laid on a drainage pad along the bottom of a trench or pit before pouring the foundation. It is necessary to glue the joints and lay the sheets with an overlap of at least 15 cm.
Inadequate choice of building materials for vertical waterproofing. When choosing, you should take into account climatic conditions and the location of the building. It is recommended to consult specialists who will select the best option.- At the corners and joints of the base and the walls being built, the waterproofing is done poorly. In these areas, the materials must be firmly fixed; any loose materials must be removed and replaced with new ones.
- No primer was used. To ensure a good fit of materials, all surfaces must be treated with a primer, otherwise all waterproofing work will go down the drain:
- the applied compounds will peel off;
- you will have to dig out the foundation around the perimeter;
- remove all old material;
- perform the entire range of waterproofing works, already following the technology.
- The use of roll materials inside the building, neglecting external waterproofing. Under the influence of moisture from the outside, rolled materials on the internal walls of the foundation swell and peel off. For interior work, it is recommended to use polymer-cement compounds.
- Incorrect timing for waterproofing. It is better to carry out work in dry weather.
- The waterproof barrier is level with the ground. The upper part of the protective layer should be located at least 200-300 mm above the ground level.
- Lack of storm sewer, drainage system and blind area.
Everything you need to know about foundation waterproofing can be found in this section.
Do-it-yourself waterproofing of the foundation of a private house
Protecting the foundation of a building or a private house from groundwater is a very responsible job, but if desired and with proper knowledge of the technology, the owners of private houses and summer cottages will be able to do it with their own hands, for this they will need to take the following steps:
- Select a suitable technology and material, the design of which does not require the use of special equipment (for example, an installation for spraying liquid rubber or polyurea);
- Carefully study the technology and manufacturer’s instructions for installation, repair or installation of a particular coating;
- Take all measures to organize the workplace and safety precautions when carrying out work with your own hands;
- Carefully prepare the surface before installing waterproofing yourself;
- Most materials require preliminary application of a primer (primer, to improve the adhesion of the waterproofing coating to the surface);
- Apply the waterproofing coating yourself, strictly following the manufacturer’s instructions;
- Protect the waterproofing layer from subsequent mechanical damage (for example, when backfilling);
- Install the necessary auxiliary systems to drain water from the foundation and relieve its pressure, for example, installing a drainage system.
In this video you can see detailed instructions for waterproofing a foundation with your own hands:
Surface preparation
The main problem that a master faces when working with the foundation of a built house is the need to destroy the blind area and remove the existing finishing. If possible, the foundation should be excavated to its foundation. Next, to ensure good adhesion of the protective coating to the structure, the surface is thoroughly cleaned of soil and debris.
Inspecting the integrity of the structure, repair all cracks and chips on the surface, first using a primer, then a special plaster. The application of the protective coating begins only after the repaired areas have hardened. Waterproofing the foundation of an old house can be done in several ways.
