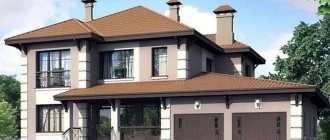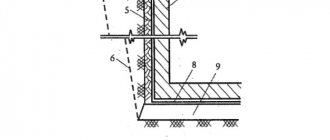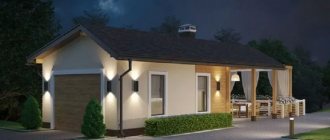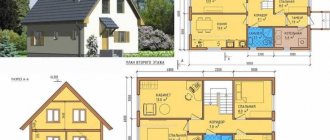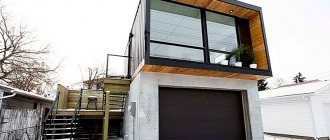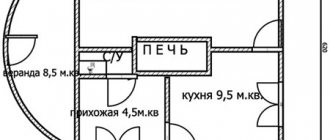Before building a garage for 2 cars, it is necessary to competently design the structure taking into account the purpose, operating features and dimensions of the vehicles themselves. From the article you will learn which projects and layout options are popular, what a building can be constructed from and how to decorate it. In addition, you will understand how to choose a location and prepare it, determine the dimensions of the future object so that it complies with current regulations and is convenient for use.
Classic garage for two cars Source e-megion.ru
We calculate the optimal size of the future garage for 2 cars
Nowadays, any construction is an expensive pleasure. Therefore, a huge garage with an empty part of the area will be a waste of money. It would be absolutely wrong to make a calculation based on a space sufficient to park two cars. It is necessary to calculate the area so that they can be serviced without problems, as well as to place racks for spare parts, car cosmetics, etc.
Garage for 2 cars with attic
As an option, you can use a reference book that shows the minimum parking dimensions in garages for passenger cars. For one car they are:
Length – from 5.6 m;
Width – from 2.2 m.
Standards for parking dimensions for passenger cars
These indicators need to be multiplied by two, and then added the distance between the cars. You can now build on this indicator, adding the area required to place shelves, racks and free movement around its perimeter. It is also necessary to take into account that the minimum gap between the walls of the garage and the cars should not be less than 50 cm. This is required by building codes approved by law.
Building codes for garages
In addition, you need to decide in advance what else besides 2 cars you plan to store in the garage. Perhaps it will be used to store a boat, lawn mower, walk-behind tractor, outdoor furniture or a supply of firewood. The place for all of the above must also be provided in advance and included in the future building plan.
Storage system in a two-car garage
Another important point will be calculating the height of the garage. If you refer to the reference book, the standard for constructing ceilings will be a wall height of 2.2 m.
Calculation of garage height
Peculiarities
In the modern world, a car is no longer a luxury, but a simple necessity, a convenient means of transportation. This is especially true for those who live outside the city in a cottage and are forced to travel quite long distances every day. But a two-car garage is not just a room in which two vehicles fit tightly together.
Before you begin designing and building a double garage, you need to take into account important nuances:
Determine storage space for wheels and vehicle repair equipment, as well as sufficient space for maintenance. Plan for safe parking options. Consider the type of garage doors and their number, as well as the material of the walls, roof and ceilings. Plan the connection between the garage and the house. Take into account that the next car may be purchased with different dimensions. Plan for the possibility of two cars accessing the garage at once.
Perhaps the best option would be a garage plan in which the maintenance and operation of one car does not in any way interfere with the use of the second car.
Most often, this involves installing two separate gates.
To calculate the minimum garage size, you need to take into account the dimensions of the cars parked indoors. To determine the width, at least a meter of space is added to the dimensions of each machine. At the exit, this will correspond to a half-meter gap on each side of the parking space; this is necessary for free opening of the doors and problem-free parking.
To calculate the optimal length, add a distance equal to the length of the car plus another one and a half meters. This allows you to open the gate freely and also provides unimpeded access to the car trunk.
The required height is selected based on the height level of the tallest car owner in the family. An additional 0.5 meters is added to this figure. If the height of the car exceeds the height of a person, it is necessary to take into account its size with the trunk open.
The average size of a room that can accommodate two cars is 7 meters wide, 7 meters long and 2.5 meters high, that is, approximately 50 m2. However, the most convenient layout requires taking into account the dimensions of other elements placed in the garage. If you plan to install shelves or tools for repairs, you need to take into account their size, and also add at least half a meter to guarantee easy access.
In the case of constructing an inspection pit with a lift, you need to plan the placement of the car so that it is located at some distance from the underground structure. This is due to the fact that any underground space becomes a source of moisture, which can destroy the metal elements of the car through corrosion.
The above dimensions are typical for the internal parameters of the room. For correct calculations during construction, it is necessary to add the thickness of the building materials used in the work, the dimensions of the insulation and cladding. So, when building a brick building, you need to add at least 5-10 cm, for a block building - 15-20 cm. The insulating layer requires taking into account at least another 7 cm of width.
Plaster used as a facing material adds at least three centimeters of width, plasterboard or lining – 1.5 cm.
The door dimensions are calculated depending on the vehicle parameters. 30-50 cm is added to the height of the car body, an increase of 15-20 cm is made to the width. These are the minimum parameters and it is best to increase them to avoid unpleasant situations. In addition, the height is directly dependent on the type of gate. So, for some models it is necessary to allocate a place where the box with the sash closing system will be placed.
Choosing a place for a future garage
After an approximate calculation of the dimensions of the future garage has been made, it’s time to choose a place for its construction. You need to take into account:
- Convenient access roads with the ability to turn around;
- Availability of space to open the doors if swing garage doors are intended;
- Features of relief and soil conditions;
- The depth of groundwater to avoid flooding of the foundation during heavy rainfalls or spring floods;
- Availability of underground communications;
- Possibility of supplying electricity or installing a heating system.
Once the optimal location for future construction has been selected, you can begin to complete the drawing. It will present a diagram of the site with buildings, structures, green spaces, and garden paths. It will indicate the design of the planned development site.
Layout of the garage on the site
We are developing a garage construction project
Garages for 2 cars come in two types - built-in and free-standing. A built-in garage can be installed either in a basement or semi-basement, on the same level with a residential building and other buildings on the site, or located below it.
Built-in garage for 2 cars
A detached garage can be made completely autonomous or connected to the house by a passage. If you are located a short distance from your home, you can use a single heating system to heat it by installing a more powerful boiler.
Detached garage for 2 cars
But let's get back to developing a working design for a 2-car garage. It should include the following information:
- External and internal dimensions of the future building;
- Type of foundation;
- The thickness of the walls and the material from which they will be built;
- Type and number of gates;
- Type of roof and choice of roofing material;
- Supplied communications - electricity, heating, water supply, sewerage.
Project of a detached garage for 2 cars
A modern garage, especially if it is designed for 2 cars, has special requirements these days. Especially if it is built into the house or connected to it by a special passage. Eg:
- Good soundproofing of walls;
- Gate tightness;
- Insulated passage;
- Availability of power outlets in the garage.
If space allows, you can additionally equip a small workshop, providing it with good lighting and enough space to store tools.
Built-in garage plan for 2 cars
For a detached garage located in a semi-basement, it would not be amiss to arrange a convenient driveway with a modern coating that will promote reliable traction on the car’s wheels, as well as install a drainage grid to ensure dryness in its interior.
The working design is the main document according to which construction and installation work will be carried out, as well as their implementation will be monitored. Based on it, a cost scheme is developed and materials and structures are purchased. Its preparation must be taken seriously. If you have insufficient experience in project development, it is advisable to contact specialists.
Sample detailed design for a 2-car garage
We are considering options for combining a garage with other outbuildings
For the functional use of the local area, a garage designed for 2 cars can be combined with other outbuildings:
- Bath;
- Pantry;
- Pumping;
- Boiler room;
- Shower.
Garage for 2 cars with utility room
This will not only save significant time and money on construction, but also create a compact functional area for parking cars and performing household work. Creating a project for such a structure is not at all difficult; you just need to expand the area of the box by 2 - 3 meters and get free space for a storage room, pump room or shower.
Garage for two cars with utility room and parking area
An interesting option would be to functionally use the free space under the garage roof. The attic provided by the project can be adapted for any need, from temporary living to storage of rarely used household substances. There are many options for combining a garage with other outbuildings.
Functional garage for two cars with attic
The undeniable advantages of a pitched roof
Single-pitch structures do not capture the imagination of aesthetes, but they appeal to the minds of practitioners extremely persistently. Therefore, not very beautiful, but simple and reliable roofs with a single slope are built mainly over outbuildings.
The leadership of shed roofs in the field of garage arrangement is justified by an impressive list of advantages, including:
- Economical . A minimum amount of materials is spent on construction and arrangement.
- Simplicity of design . A pitched roof is formed by separately installed rafters, the edges of which rest on walls of different heights. The function of walls can be performed by pillars, columns or racks of a frame structure.
- Long term impeccable service . Elements of a well-built pitched roof are easily washed by air currents. Excellent ventilation eliminates the formation of destructive condensation, prevents moisture in wooden parts and its inevitable result - rotting.
The construction of pitched roofs over garage boxes in most cases is not accompanied by the construction of an attic. The configuration itself is not very convenient for organizing storage space in the attic, for example, for winter tires.
An exception may be the owner’s desire to make a workshop above the main room. True, in such situations, it is more expedient for the construction to use broken technology or a semi-attic scheme, which provides the opportunity to acquire an almost two-story garage at relatively low costs.
We are developing the internal layout of the future garage
A comfortable, functional and practical garage is the dream of every car owner. And if you are lucky enough to develop a project for its construction from scratch, you can create the internal layout exactly according to your needs. If space allows, then inside the garage you can provide space for anything - seasonal tires, bicycles, power tools, etc. And in order to practically use every square meter, our tips will be useful to you.
Two car garage layout
A distinctive feature of the interior layout of a 2-car garage will be a completely free zone between the cars. There should be no interference with the opening of the doors, otherwise chips, scratches and other damage to the car enamel cannot be avoided.
All other interior space can be arranged to your liking. We suggest you consider:
- The presence of an inspection hole - if you are going to carry out repairs yourself or monitor the condition of your “iron horse”;
A repair pit is an integral part of any garage.
- Installation of shelves under the ceiling where seasonal tires and other rarely used items will be stored;
Special shelf for tires in the garage
- Setting up your own mini workshop;
Small workshop in the garage
- Convenient arrangement of racks, shelves and drawers for tools.
There are a lot of ideas for planning private garages, including those designed for 2 cars. You can use an already developed project or create your own unique layout, in which every little detail will be taken into account. The entire space should be useful and functional. But if you are thinking about changing your car in the near future, it makes sense to leave more free space, both along the length of the garage and its width.
The space of a two-car garage should be functional
Basic drawings
When considering standard schemes, it is necessary to understand the advantages and disadvantages of each option.
The option on the left is only good if you just need to park two small cars. This is also a good option if you don’t have a lot of space for a garage. But you can’t store anything in such a garage, and it’s extremely difficult to move around in it. The disadvantage is that it will be extremely problematic to place a larger car together with a second car.
The option on the right is an option for a more prepared garage for working in it. The width on each side allows you to install small shelving or easily open doors without fear of scratching them. The length of the garage is enough for a very long car (up to 5 m), or to accommodate a workshop.
Choosing material for future construction
In any private construction, the issue of cost savings is very acute. And they need to be asked at the design stage. It is necessary to decide in advance what material the foundation will be installed from and the walls of the future garage will be built in order to include their cost in the overall cost estimate. After all, it is very important to know in advance how much the upcoming construction work will cost you.
Brick garage for 2 cars
Building an entire garage out of brick would be unreasonably expensive and would take quite a long time. It can be used for cladding external walls, and load-bearing walls can be assembled from foam or aerated blocks or cinder concrete can be used for this purpose.
Construction of a garage for two cars from foam blocks
A quick option for constructing a garage, including one designed for 2 cars, would be to install a wooden frame with insulation with a mini-slab and siding. Or use siding panels for cladding, and foam plastic as their insulation.
Garage on a metal frame, finished with siding
And the simplest option would be to build a garage assembled from cellular blocks with a monolithic reinforced concrete belt under the floor slabs. Its walls on the inside can simply be plastered. It will be simple, fast and reliable. This design will last quite a long time.
Preparatory work
Before starting construction, the car enthusiast should pay attention to a few more nuances, in addition to determining the size:
- decide on the type of entrance gate;
- choose materials for the room.
Entry options
Drawing of a garage for 2 cars.
Entry into a garage for 2 cars can be done with one gate or two. In addition, there are several types of gates:
- swing - with or without automation;
- roller shutters;
- recoil;
- lift-and-swivel;
- sectional.
Swing gates will cost less than others, but they are less convenient to use, since you will have to get out of the vehicle and open the gate at each entrance. Convenience lovers who do not lack funds are recommended to install sectional doors.
This type of door is quite popular for two-vehicle garages because:
- come in almost any size;
- have high safety;
- are sealed, which provides warmth;
- open almost silently;
- have different designs.
In addition, general up-and-over entry gates can be very expensive, since some manufacturers consider this design to be non-standard, resulting in higher prices.
We are starting to build a garage for 2 cars
The construction of a garage for 2 cars, as well as any other building, begins with the installation of the foundation, followed by the construction of walls, installation of floor slabs, installation of the roof, finishing work and installation of communications. Let us consider all of the above stages of construction and installation work in more detail.
Installing the foundation
For the construction of a garage designed for 2 cars, 2 types of foundation are suitable:
Columnar;
Columnar foundation
Tape.
Strip foundation
A column foundation is excellent for the lightweight construction of its box, and a strip foundation is ideal for a permanent structure made of blocks.
It is recommended to select the depth of foundation laying taking into account the maximum level of soil freezing; the prepared trench must be strengthened with reinforcement before pouring concrete, regardless of the type of soil.
We build walls
This stage of construction and installation work involves not only the construction of walls, but also their insulation, as well as, if necessary, the installation of noise and waterproofing. Insulation on garage walls is usually installed on the inside, and plastered on top with inexpensive mixtures. For this, it is recommended to use a special construction mesh, which significantly reduces the risk of cracks in the plaster.
Insulation of garage walls
Filling the floor
The floor is of great importance in a car garage. It must be perfectly level to avoid water getting inside and causing dampness. To do this, the concrete screed must be poured onto a layer of sand, not forgetting to maintain the slope at the exit point.
Pouring a garage floor
After the concrete screed has completely hardened, you can proceed to finishing the floors. It will consist of covering the subfloor with special paint or lining it with clinker tiles.
Cladding the garage floor with clinker tiles
We are building a roof
Experienced builders recommend using a sloped roof when building a garage. This will avoid the accumulation of moisture from rain or melted snow.
2 car garage roof project
The construction of the roof will take place in stages:
- Installation of wooden rafters;
- Frame installation;
- Roof installation.
Slate, roofing felt, tiles or corrugated sheets can be used as roofing material. Their choice on the modern construction market is very wide.
We equip access roads
Don’t forget about the driveways, which you will use every day when leaving and entering the garage. The simplest option would be to install special concrete slabs intended for road construction. Other options would be paving or laying paving slabs.
Slab driveway to garage
We install ventilation
You cannot do without ventilation in the garage. It is necessary to maintain a healthy microclimate, remove exhaust gases and create normal air exchange. The simplest and cheapest would be natural ventilation, for which it is enough to install supply grilles at the bottom of the gate.
Natural ventilation diagram for a 2-car garage
A modern garage for 2 cars is a convenient and functional unit, designed not only for parking cars, but also for carrying out minor repairs. There are special requirements for its construction, compliance with which will allow you to realize your dream - to build a unique structure, the interior of which will be equipped exclusively to your taste.
