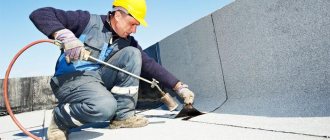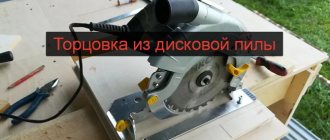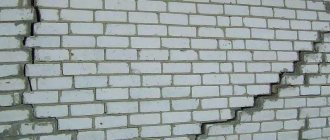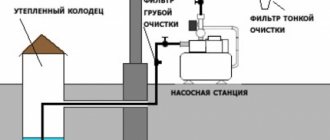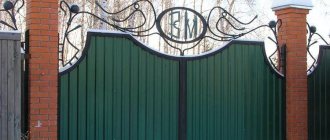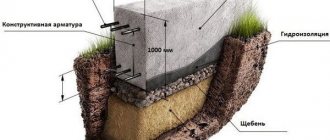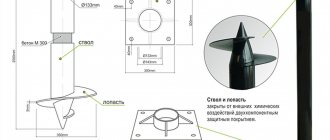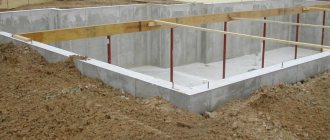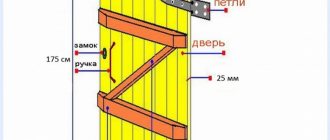Strengthening the foundation of a private house may be required in different cases, but most often one of the existing methods is resorted to after long-term use of the building. Any building that has served for decades needs repairs. And it is the foundation that requires special attention, since it not only bears the main load from the entire structure, but is also negatively affected by external natural factors, such as moisture, aggressive chemicals in the soil, temperature changes, wind, soil heaving, and more. All this together leads to wear and tear of the materials from which the foundation of the house is built.
Strengthening the foundation of a private house
In this regard, if repair work is not carried out on time to strengthen and strengthen the strength of the foundation, then there is a risk of its deformation. And as a natural consequence - the beginning of the destruction of the load-bearing walls of the structure of the entire house. In some cases, the strengthening process can be done on your own. But very often, in order to bring the foundation into proper condition, it is necessary to use heavy special equipment.
Possible reasons for the destruction of the building foundation
If, during a control inspection of the foundation, which good owners should carry out annually - in the spring, after the snow has melted, deep cracks are discovered on the base, then you should seriously think about urgent repairs.
Perhaps everything is not so bad - only the outer finishing layer has cracked and began to crumble. In this case, the issue is resolved quite simply. But in order to find out whether the foundation walls are affected, the cracks that have appeared will have to be widened.
Wear, deformation, and subsidence of the foundation will inevitably lead to a violation of the integrity of the walls of the entire building
So, first you need to decide in what cases cracks form in the foundation and its destruction may begin. In addition to “senile wear and tear”, that is, a clearly long period of operation of the structure, such factors include:
- Incorrect calculations and errors when drawing up the foundation design.
- Failure to comply with technological requirements when carrying out “zero cycle” work.
- When drawing up the project, no soil studies were carried out, and groundwater levels were inaccurately or incorrectly determined.
- The level of seismological activity in this region was not taken into account.
- The value of the soil freezing depth was incorrectly determined or completely ignored.
It should be noted that if the technology is violated and the calculations are incorrect, subsidence of the foundation can occur not only in an old building, but also in a newly built house.
In any case, if such a nuisance occurs, you should not give up, since almost always the foundation can be “reanimated” by using one method or another.
If you decide to carry out the process of restoration repair of the base, you must adhere to certain rules. Moreover, it does not matter which technology is chosen for this:
- The perimeter of the building is conventionally divided into sections 2–3 meters long, since the structure is strengthened gradually. First, all necessary measures are carried out on one of the sites, then on the next - and so on until the entire foundation of the building is strengthened.
- You cannot begin strengthening the foundation section on the opposite side of the building if the concrete on the strengthened side has not yet gained the necessary strength. The process of hardening of the solution must take at least seven days, and in the cold season (but at positive temperatures) - ten days.
Cement prices
cement
CONDITIONS FOR SELECTION OF THE TYPE AND COMPOSITION OF INJECTION SOLUTION
– geological and hydrogeological conditions of a particular site;
– mineralogical and chemical composition of soil and groundwater (carbonate content, gypsum content, content of clay and humus particles);
– purpose of the injection (increasing the strength, stability or waterproofness of soils, filling large voids or cracks, preventing water inflow, etc.);
– purpose of the mortar (injection, drilling, for constructing a cage, soil-cement piles, etc.);
– requirements for the physical and mechanical characteristics of reinforced soil and for the technological parameters of the solution (strength, water resistance of the soil, density, viscosity, setting time of the solution, etc.);
– preparation technology requirements (high solubility and miscibility of materials, ease of preparation, possibility of complete mechanization of work), cost and scarcity of starting materials, safety requirements;
– environmental requirements for materials for preparing solutions, safety rules when preparing solutions and carrying out work to strengthen the soil.
What is foundation strengthening and how to carry out this process
Strengthening building structures refers to activities and actions that change the mechanical properties of the strengthened element of the building. Or they change the structural structure of a unit that is in a weakened state, removing part of the load from it.
There are many methods to restore or even increase the bearing capacity of the foundation. Frequently used technologies are shown schematically in the following table (illustrations can be enlarged by clicking on them):
| Illustration | Ways to strengthen the foundation of a house |
| Strengthening monolithic strip foundations by installing longitudinal reinforced concrete beams with racks, steel longitudinal and transverse beams and transverse ties on the bottom - in the area of the transition from the plinth to the wall. | |
| Increasing the supporting platform with the installation of longitudinal beams at the level of the base of the foundation and increasing the thickness of the reinforced concrete strip on both sides, as a rule, using shotcrete technology. | |
| Increasing the foundation support area using prefabricated elements mounted using steel tie rods and installing transverse steel reinforcement beams at the transition from the plinth to the wall. | |
| Arrangement of longitudinal beams on the base of the foundation, tightened by transverse anchoring, in combination with additional reinforcement and a reinforced concrete “jacket” applied using shotcrete technology to the tape walls on both sides. | |
| The method is in many ways similar to the previous one, with the arrangement of a reinforced concrete “cage” on the walls of the belt, but without strengthening the slab part. This option can also be produced using the shotcrete method, with preliminary additional reinforcement of the walls with concrete tape. | |
| Increasing the supporting part of the foundation with supporting reinforced concrete elements with compression of the soil at the base. Reinforced concrete blocks are connected to each other with transverse anchors. Soil compaction is achieved by wedging the blocks and concreting the resulting gaps. | |
| Increasing the width of the base of the strip foundation with the arrangement of concrete tides. The tides are connected to each other by steel transverse beams. | |
| Increasing the area of a free-standing foundation support using tides with associated reinforcement cages. | |
| Injection cementation of a rubble foundation and the area of contact between the foundation and the soil | |
| Strengthening foundations with drilled injection piles, which can be done in different ways, depending on which area of the foundation needs to be strengthened. | |
| Strengthening the bearing capacity of the foundation by installing “oblique” bored piles on the street side and on the basement side of the house. |
Restoring an element and extending its service life involves bringing its appearance to its original state by plastering or shotcrete. In some cases, it is possible to improve the mechanical properties of a structure using injections or applying a deep penetration primer.
Our services
carries out injection with a preliminary examination of the object. Travel of an expert outside the Moscow region is paid. After the conclusion of the contract, the amount paid for the examination must be returned to the customer.
List of injection works:
- repair of dry, wet or heavily flowing cracks, cold joints of concrete structures;
- strengthening brick or stone masonry with microcements;
- cut-off waterproofing device to create anti-capillary protection;
- sealing expansion joints and openings for laying communications;
- soil strengthening, creation of impervious curtains under the foundation.
Strengthening the foundation using gunite technology
The first step is to figure out what this not-familiar word means. Shotcrete is the spraying of construction concrete solutions under high pressure onto the surface of the foundation. Typically this application is carried out in several layers. During the shotcrete process, concrete fills all the voids and cracks of various sizes formed on the wall. To achieve a specific goal, a specific solution composition with various additives is selected. As a rule, a mixture with increased frost resistance and water resistance is selected for foundation walls.
However, this method of foundation repair is suitable in cases where cracks, cavities, and cavities have formed in it. If the base has sagged unevenly, that is, has shrunk, then simply shotcrete will not give anything, and it must be abandoned immediately.
Well, if it is necessary to strengthen the surface of the foundation walls along their entire height, filling the cracks that have formed and increasing the thickness of the tape, then shotcrete is perfect for this purpose.
Methods of carrying out shotcrete work
Spraying concrete under pressure can be carried out in two ways - “dry” and “wet”. The choice of one of them depends on the tasks assigned, the conditions for preparing the solution, as well as the operational capabilities of the installation with which the work will be carried out.
“Dry” technology of shotcrete surfaces.
- Dry shotcrete involves the process of spraying cement-sand mixtures enriched with various additives. The mixture is fed through a hose with a nozzle under pressure in dry form, and is moistened with water only immediately before it comes out. Water is also supplied to the installation with a certain pressure. When using this spraying method, the mixture obtains the required thickness and adhesion.
However, this method has its advantages and disadvantages.
The positive qualities of the method include the following:
— Ease of use of the installation and its cleaning after completion of work.
— Possibility of supplying the mixture at different distances.
— The thickness of the applied layer per pass is up to 60 mm.
— Does not require surface preparation with primers;
— High interlayer adhesion of compounds;
— High efficiency of the device, small amount of waste.
The disadvantages of the “dry” shotcrete method are:
— The need to strictly observe the proportionality of components when preparing mixtures.
— Some experience with the installation is required.
— Difficulties when performing work - dry components can bounce off the surface, getting into the face, which means it is necessary to have protective devices;
— Pollution and dustiness of the work site.
- When using the “wet” spraying method , the finished solution is supplied to the pipe nozzle under pressure created by a concrete pump.
The “advantages” of this method include the following:
— Ease of application due to the high homogeneity of the mixture.
— There is no excess dust in the area where the solution is applied.
— The remaining unused material can be used to perform other work.
— After application, the concrete layer does not require additional processing.
The disadvantages of “wet” spraying include:
— Small thickness of the layer applied in one pass, which is no more than 30 mm;
— Longer spraying process;
— More complex cleaning of the installation and supply hoses from the solution upon completion of shotcrete operations.
Work order
The shotcrete process consists of three or four stages - cleaning the surface on which the mixture will be applied, reinforcing the foundation wall, if necessary, making a mortar or dry mixture, and the spraying itself.
- The first step is to prepare the surface of the foundation strip wall to be strengthened. To do this, it must be completely freed from the soil, that is, a trench 800÷1000 mm wide is dug along the entire reinforcement area for ease of work. Then the soil is thoroughly cleaned from the surface of the wall, and the old finish is removed if there is a protective plaster layer on the wall. This process can be done manually or using special water-abrasive, sandblasting or hydrodynamic units that clean the surfaces of dirt and old coatings under high pressure. After this, the foundation walls must be thoroughly washed or blown, supplying air or water under high pressure.
Reinforcement of the foundation before shotcrete.
- A reinforcing structure is mounted on the cleaned wall, which will strengthen and determine the thickness of the sprayed layer. To reinforce the foundation, reinforcing rods with a diameter of 7–8 mm are taken, from which a lattice with cells measuring 80–100 mm is formed. The reinforcement is connected by welding or tying.
- The mortar or dry mixture is made from sand and cement in proportions that are basically standard for concrete - this is 3:1 with the atmospheric spray method or 4:1 with mechanical surface treatment. Quite often, a plasticizer is added to the prepared mixture, making the solution more plastic. The prepared solution should be used within two and a half to three hours.
Applying concrete mortar to the foundation wall using shotcrete technology
- The mixture is sprayed in layers, and the thickness of each layer can be 5÷7 mm. The total thickness of spraying depends on the type of solution chosen, the wall surface, and the method of application. The solution or mixture is applied in a circular motion, holding the nozzle at a right angle to the plane of the wall. Deviation from this angle is allowed if the surface between the wall and the reinforcing mesh is processed, when sealing deep cracks and depressions. Layers begin to be applied from the bottom of the foundation wall in horizontal stripes. The distance between the nozzle and the wall is usually maintained at approximately 1000 mm. The mixture is applied along the entire length of the area to be strengthened. If there is an area nearby where concrete has already been applied, then the joint line with it is processed with an overlap of 200 mm.
If it is not planned to add plasticizers and other additional components to the concrete solution, then each layer is applied only two hours after applying the previous one. If one of the plasticizers is added to the mixture, then the time between applying layers is reduced to 20÷25 minutes.
Upon completion of applying the composition to the entire wall, they begin to moisten it every day with water for seven days - this process will significantly strengthen the gunite coating.
This method of strengthening surfaces is suitable for any type of foundation, except for piles. However, it is inconvenient in that it will not be possible to carry out the strengthening process relying only on one’s own strength, since for this shotcreting it is clearly necessary to have special equipment and master the technique of performing the work.
Rights of personal data subjects
10.1 The subject of personal data has the right:
10.1.1. to receive personal data relating to this subject and information regarding their processing;
10.1.2. to clarify, block or destroy his personal data if they are incomplete, outdated, inaccurate, illegally obtained or are not necessary for the stated purpose of processing;
10.1.3. to revoke his consent to the processing of personal data;
10.1.4. to appeal the actions or inaction of the Operator to the authorized body for the protection of the rights of personal data subjects or in court.
10.1.5. To exercise their rights and legitimate interests, subjects of personal data have the right to contact the Operator by sending personally or with the help of a representative a request containing the information specified in Part 3 of Art. 14 Federal Law “On personal data at the address specified in paragraph 1.5 of this Policy.
Strengthening the foundation with reinforced concrete “jacket”
A fairly effective method of strengthening a collapsing old foundation is to install a reinforced concrete “shirt” along the entire height of its walls.
The old foundation, made of brick, is completely worn out. But it can be strengthened with an external reinforced concrete “jacket”
This option of strengthening the foundation of the house can be done independently, if you have a pre-developed project, the necessary material, and experience with a welding machine. Due to the fact that quite a lot of concrete solution is required, it will have to be prepared in a concrete mixer. Therefore, if it is not on the farm, you will have to rent such a device. In addition, the tools you will need to have on hand are a hammer drill, a powerful hammer and a grinder, as well as a bayonet and shovel. A crowbar may be necessary in some cases.
Materials you will need:
— cement grade not lower than PC400;
— sand, gravel and crushed stone;
— if the foundation rises above ground level, then it is necessary to prepare boards and beams for formwork, as well as waterproofing material (dense polyethylene or inexpensive roofing felt);
— reinforcing rod with a diameter of 12÷16 mm for the frame lattice;
— steel wire for knitting the reinforcing frame;
- roofing felt for subsequent waterproofing of the foundation.
Work on such arrangement of strengthening the foundation is quite labor-intensive and will be carried out in several stages.
Prices for crushed stone
crushed stone
The walls of the foundation strip must be cleared down to the base - to do this, a trench is dug around the perimeter
- The first step is to dig a trench around the perimeter of the entire structure, that is, the foundation walls are freed from the soil to its base. If the foundation begins to sag, then after arranging a common trench, it is necessary, starting from the corners of the building, to dig holes 400÷500 mm deep with a certain step, approximately 1500÷2000 mm, directly under the base of the tape. In these pits, support pillars will be placed, which will further strengthen the foundation of the building.
The width of the trench must be at least 400÷500 mm, otherwise it will be inconvenient to dig it. Especially in cases where the base of the foundation is located deep enough in the ground.
In cases where it is necessary to create additional support under the subsiding part of the foundation, concrete or steel supports are installed. The illustration shows a pit for pouring a concrete support at an angle with the sole of the tape.
- Further, if you plan to support the foundation from below, then in the dug pits under it you need to install one of three types of pillars - these can be steel pipes, brickwork or reinforced concrete pillars. For the latter, it will be necessary to make a reinforcement frame, which is installed on compacted pads made of sand and crushed stone, each of them should have a thickness of 50–80 mm. Then, the foundation pit with a welded metal frame is filled with concrete. Now, you need to wait for the concrete to harden and gain strength.
- Next, a layer of sand bedding 80÷100 mm thick is made at the bottom of the trench, which must be compacted well. The sand will become a good drainage layer that will remove moisture from under the structure.
- After the supports securely hold the foundation at the same level, you can proceed to installing the reinforcement cage under the strip reinforcing structure. This reinforcing belt will be located in a trench dug around the perimeter of the entire house.
Reinforcement frame structure for reinforcing reinforced concrete tape
In some cases, builders-designers, after examining the soil on the site, recommend additional waterproofing of both the old and the reinforcing foundation structure. Roofing felt is most often used as waterproofing, which is fixed to the walls of the main foundation and to the outer wall of the trench.
To connect the old and reinforcing structure, transverse horizontal frame elements can be embedded in the walls of the main foundation. To do this, holes are drilled in them and pieces of reinforcing rods are inserted into the cement mortar. Perpendicular elements of the iron base are welded to the sections protruding from the wall. The remaining parts of the frame are connected to each other using wire twists. Another option for attaching the frame to the main foundation is using anchors.
The width of the frame must be calculated and indicated in the project. It depends on the parameters of the old foundation and the nature of the soil on the site.
- If it was necessary to dig a trench larger than the required width of the reinforcing tape, or it needs to be raised above ground level, after forming the reinforcement frame, formwork from boards is mounted on its outer side, which is covered from the inside with waterproofing material. This formwork is reinforced with spacers that are installed at an angle to it. Their other end rests on the ground and is fixed in this position until the concrete hardens in the poured additional tape.
- The next step is to pour concrete into the formwork (or directly into a prepared trench with walls covered with waterproofing) with a grade strength of at least M200. When pouring concrete, it is periodically necessary to pierce it with a bayonet shovel, releasing air to the surface, in order to avoid the formation of air pockets inside the monolith, which subsequently transform into voids that weaken the structure. It is even better if it is possible to vibrate the solution using a special deep vibrator.
The foundation reinforcement tape should, after full strength gain, receive full external waterproofing
- After the reinforcing structure has hardened and the concrete has fully matured, the new reinforcing foundation tape must be covered with waterproofing. Typically, roll materials are used for this, applied to surfaces after they have been pre-primed with bituminous compounds.
- The final stage of the work involves filling the remaining voids of the ditch-pit with soil. Careful tamping and tamping is required. After this, blind areas are created around the perimeter of the building.
The importance of a high-quality blind area is difficult to exaggerate!
Many people simply forget about this element of the final arrangement of the foundation and plinth of the building, considering it a secondary matter. But such neglect can result in very serious consequences! about the importance of the blind area around the house and how to do it yourself in a special article on our portal.
Difficulty of the task
Strengthening soils using the cementation method makes fundamental changes not only to the structure of soils, but also to the foundations of structures. Incorrectly performed cementation can only aggravate negative processes. In some situations, this technique is completely excluded. For example, when a building is pushed into the ground, accompanied by the appearance of significant but incapable of propagating cracks. This can happen when engineers make mistakes at the design stage. Therefore, cementation of foundation soils is a complex task, the solution of which must be entrusted to knowledgeable people.
Varmastroy specialists, as experts in the construction industry, will assess the situation at the site, perform accurate calculations and select a method of strengthening the foundation that is suitable for the situation.
Strengthening the foundation using drilling injection method
This method of strengthening the foundation of a house is one of the most modern and effective. It consists of installing piles under the base of the house or directly through the wall of the foundation strip, to the required depth, which is determined by soil surveys. A reinforcing structure is installed through the upper hole in the pipe piles. Then, through the same hole, a concrete solution is poured into the pipe, which, after hardening, strengthens the pile. As a result, the foundation receives reliable additional support points, eliminating the possibility of it subsiding into the ground.
When choosing to strengthen the foundation with piles, you need to know that several methods are used to install them in the ground. However, almost each of them will require the use of specialized equipment.
Pile installation methods
- The screw method of installing piles can be called the most commonly used when strengthening foundations, and also the most effective. In this case, the piles can be screwed in using special equipment, and sometimes even manually. However, if you choose the second option, you will have to hire assistants for this work. The piles can be placed at an angle, “piercing” through the old foundation strip. If the piles are installed parallel to the walls, that is, vertically, then they are sometimes secured to the old foundation surfaces using anchor bolts or using welding.
Piles are screwed obliquely into the ground along the perimeter of the reinforced foundation
- Indentation of piles. This method is used in cases where it is necessary to strengthen the old foundation, where vibration and impact processes are unacceptable, that is, piles cannot be driven or screwed in. Therefore, these reinforcing elements are gradually, slowly pressed into the ground. This process can only be carried out using special machines.
Prices for screw piles
screw piles
Drilled method - drilled holes are reinforced and filled with concrete, after which it hardens they turn into piles.
- Bored method. The technology for installing piles using this method involves drilling wells with a certain pitch, which is most often 1500 mm, along the entire perimeter of the building. Wells are installed under the walls of the old foundation and can be deepened into the ground up to two meters. After laying the reinforcement frame, the cavities of the wells are tightly filled with concrete mortar.
Possible options for the location of additional pile foundation supports
So, no matter what method of installing piles in the ground is chosen, they can be deepened at an angle to the structure or vertically. However, most often the option of placing piles at an angle is chosen, since it is not only more effective, but also simplifies the process of installing reinforcement in them and pouring concrete mortar. To strengthen the foundation structure, piles with a diameter of 150÷250 mm are used. And at what angle they will be installed under the base wall is, by and large, not of decisive importance.
Strengthening the foundation with “oblique” piles can be done only from the outside of the tape, or from both sides, that is, both outside and inside. Of course, if the size of the basement allows, since it will be necessary to place a special installation for deepening piles into the ground.
Advantages and disadvantages of the drilling injection method of strengthening the foundation
This technique of strengthening the foundation of a house is used not only for residential buildings, but also for the restoration of architectural monuments that have stood for several centuries. The advantages of this method include the following advantages and results that are achieved when using it:
- Not only the foundation of the house is strengthened and strengthened, but also the walls and ceilings of the building.
- The drilling injection method is applicable for restoration work for buildings of any type.
- Strengthening can be done on buildings of almost any size. The main thing is that there is enough space to accommodate the required special equipment.
- This technology of strengthening the foundation of one building does not cause any damage to buildings located close to it.
- We can use this strengthening option for houses built on any type of soil.
- When installing piles under the foundation or in its walls, the load from the structure is evenly distributed on the ground.
- If groundwater passes close enough to the soil surface, then the drilling injection method of strengthening the foundation with immersion of metal piles can be called the only one capable of saving a house from destruction. The pipe, passing through groundwater, will become a reliable protection and formwork for the concrete solution. Without it, the solution will not have the opportunity to set and gain the necessary strength, since its water will simply wash it away.
This method of strengthening has, in fact, one, but very significant drawback - the cost of the work. However, as mentioned above, in some cases such technology becomes indispensable and the only possible option for strengthening the foundation and saving the walls of the building from further deformation and destruction.
Features of the use of pile technology
Drill injection technology has passed quite serious research tests under high loads. However, you should not experiment, doing work at random, in order to avoid mistakes and miscalculations. Therefore, it is necessary to note some factors that should be taken into account when carrying out work:
- As mentioned above, the slope angle of the installed piles does not in any way affect the reliability of the created structure. Practice shows that a strong increase in the installation angle of piles increases their internal stress, and is completely unnecessary.
Gravel prices
gravel
- If you plan to mount piles directly through the wall of an old foundation, you need to make sure it is strong enough. If it is not enough, then additional strengthening of the walls will have to be done. For this purpose, a cement-injection method of strengthening load-bearing structures is often used.
- For complex soils, inert materials such as sand or a sand-gravel mixture can be used in combination with the solution that is poured inside the pile.
- When strengthening foundations using this method, the technology allows the use of metal profile pipes, round pipes of different diameters, as well as reinforcing rods of different sections. It is important to achieve maximum strength of the structure that reinforces the base.
- The length of the piles selected for installation will directly depend on how deep the dense layers of soil lie.
- The diameter of the piles depends on the strength of the foundation of the house being strengthened.
- The solution with which the pile cavities will be filled must be homogeneous, without large inclusions of crushed stone, as they can contribute to the formation of voids in the concrete monolith and reduce the strength characteristics of the support being created. Therefore, the concrete mixing process must be monitored.
Thermal method
This method is used mainly for strengthening subsidence soils. The technology for strengthening soil by thermochemical firing is based on treating the base with combustion products of liquid or gaseous fuel. If necessary, the burned material is enriched with additives.
The fuel burns in a sealed well located vertically, horizontally or at an angle. As a result, strong thermal soil pillars are formed.
More modern electrothermal firing is carried out using nichrome electric heaters. The ability to fluctuate the heater power along the well height allows you to adjust the shape and size of the columns formed during firing in accordance with the heterogeneity of the layers.
Another way to restore an old foundation
To save a sagging foundation, you can use technology that is developed for the restoration of old architectural buildings that have historical value. Moreover, this method makes it possible to strengthen the foundations of buildings of any number of storeys.
| Illustration | Brief description of the operations performed |
| The first step along the foundation wall, in the area where the work will be carried out first, is to build a technological pit. Simply put, a trench is being dug for unhindered access to the lower part of the wall of the foundation strip and for placing there technological equipment that will be used during the work process. Next, the wall is thoroughly cleaned of soil. | |
| Next, using a diamond drilling installation, without strong dynamic influences (which is extremely important if a very old building is being restored), sections of the foundation wall are cut out. These openings should be located with a pre-calculated step - this way you can achieve uniform distribution of the load on the foundation wall. | |
| If the work is done with your own hands, and there is no high-tech equipment at hand, then the process can be done with the tools that are available, but you must act very carefully. For example, cutting out part of a wall using a grinder. It is not recommended to use a tool with impact or vibration (such as a hammer drill or jackhammer). The drilled or cut pieces of the wall are removed in parts. | |
| Further, in order to avoid the penetration of moisture into the remaining upper part of the foundation, as well as into the lower masonry of the walls in contact with the reinforced concrete structure during its further arrangement, the ceiling surface of the drilled opening is covered with a waterproofing compound. | |
| To avoid settlement of the wall masonry, spacer devices are installed in the prepared openings. These elements will become additional reinforcement for the foundation of the house, so they are made from a durable metal profile. For example, they can be used as pipe sections of the required height, which are installed by surprise. | |
| The next step is to stop at the openings of the reinforcement cage. Lattices are knitted from rods to cover the entire thickness of the foundation wall. | |
| Then the upper reinforced concrete belt is concreted using grips. The joining of reinforcement frames of adjacent grips is carried out using threaded connections of the “Lanton” type. | |
| Now that the walls of the house have been provided with the necessary support, they proceed to installing piles. To do this, the lower part of the foundation is dismantled, freeing up space for installing pile supports. | |
| Installation of piles is carried out using indentation technology using composite reinforced concrete elements, from which the piles are made. Special equipment is used for this process. This technology is gentle on the entire structure and its operating mode. If it is not possible to use this option for installing piles, you can use another technology, in which a pit is opened in the freed space in the ground, in which a monolithic reinforced concrete support is installed. This design can also involve piles in conjunction with the main foundation, that is, they are installed in a monolith. From the classical method of pressing piles, we can take the fact that the piles are mounted in separate segments. | |
| In order to avoid weakening of the piles during the operation of the building, each of them is immediately loaded, that is, with the help of spacer elements a certain support tension is created. | |
| The piles supporting the foundation and walls are installed in the same order using the method of sequentially bringing them closer together. That is, starting from the corner of the building under one of the walls, and the other wall is strengthened in parallel in its central part. | |
| Then, work is carried out to bring them closer together until the entire foundation has reliable support. | |
| Soil removed from technological pits is not returned to its place. In the area freed from it, a layer-by-layer protective structure is formed - reservoir drainage, consisting of the following materials: underlying geotextile, drainage layer of crushed stone, another layer of geotextile, concrete preparatory layer, primer impregnation and installation of roll waterproofing, power floor and lower reinforced concrete monolithic belt. Thus, the upper part of the piles, deepened into the ground, will be covered by a concrete belt, which will make the support more durable. | |
| The result of strengthening the foundation using this technology will be the stabilization of the building's settlement and the creation of a single pile foundation on a concrete slab grillage. Of course, at first glance the technology seems complicated, but upon closer examination and a more careful approach, one can be convinced that when using it it is quite possible to do without complex equipment. However, you need to prepare for the fact that you will have to put in quite a lot of effort, so it is best to enlist reliable assistants with experience in the construction of engineered concrete structures. |
* * * * * * *
A few final words. The use of any of the technologies described above must be justified by special studies, measurements and calculations. It is almost impossible to produce them yourself with the required degree of accuracy, and acting at random can aggravate the situation to the point where weak sections of the walls may collapse. Therefore, restoration with strengthening and strengthening of the foundation is best entrusted to qualified specialists who are able to objectively assess the situation and make a decision on one way or another of carrying out the work.
And to supplement the information received, watch a video in which an experienced master shows the process of strengthening a strip foundation.
What are the features of soil consolidation by cementation?
These works are carried out in the following sequence:
- Inspection of the site and creation of a project in which the points where the wells will be drilled are calculated and indicated using special equipment (stationary and mobile drilling rigs).
- Placement of injectors in drilled holes.
- Injecting cement slurry into the well.
During this process, the soil is destroyed and simultaneously mixed with the fixing mixture, which promotes rapid hardening. As a result, a modified structure (soil cement) appears. Additionally, you can use reinforcing elements that will significantly improve the strength properties of the soil. This technology makes it possible to achieve a reduction in additive parameters, i.e. the bearing capacity of the created foundation is enhanced.
Replacing the base part
If destructive processes occur in the base, then this part will have to be completely changed, since it will not be possible to strengthen the element from underground. Such work is best carried out on objects built from wood, since it weighs less than stone or brick material.
If the building is built of brick or block stone, the basement section is changed in sections the length of which does not exceed one meter, and the gaps between the new sections are three meters or more.
To install formwork panels, you need to go into the basement, for which the floors in the house are dismantled in those places where the base is supposed to be replaced.
Using a chain saw, cuts are made in the amount of five to ten pieces, and the distance between the outermost ones should be within one meter.
The area is divided into small pieces using horizontal cuts. The cut pieces are removed and the surface of the base is cleaned.
Two formworks are installed - for the internal and external parts of the structure. On the sides of the formwork panels there are holes for reinforcing bars.
The width of the formwork should exceed the same parameter of the wall by five to seven centimeters on each side.
The pins of the frame base are installed vertically. Everything is done in such a way that the reinforcement sections rise ten to fifteen centimeters above the foundation base. Long rods are welded horizontally to them.
A concrete mixture is poured into which plasticizer components are added. After three to four weeks, you can change the adjacent sections of the old base.
Arrangement of waterproofing
Exposure to moisture is one of the main factors that negatively affects the durability of pile structures.
Therefore, during the construction or restoration of the foundation, it is necessary to pay due attention to the arrangement of waterproofing.
The choice of suitable waterproofing material depends on the type of piles.
Submersible (drive-in) structures during installation are subject to high shock and vibration loads, which makes it impossible to use coating or sprayed waterproofing. The best option is to use penetrating sealants after completion of installation work.
Metal screw piles are susceptible to corrosion, so to protect them, any waterproofing and anti-corrosion coatings designed for processing metal structures are used. Bitumen-based compounds are used quite often.
Pile-strip foundations are processed in two ways. The main supports are covered with bituminous waterproofing materials, and a welded or sprayed coating is applied to the concrete strip - for example, rolled products or liquid rubber.
When is it necessary?
The need for additional strengthening of the foundation structure arises in several cases. The most common problem is subsidence of the pile foundation on weak soil that has insufficient bearing capacity.
Reinforced concrete piles may become covered with cracks, and concrete shedding may occur. Such defects arise due to sudden temperature changes, exposure to precipitation, and displacement of soil layers. Metal structures, in turn, can be subject to corrosion, which reduces their safety margin.
If there are any signs of destruction of the pile foundation, or the house has deteriorated, or cracks have appeared in the walls, repair work must be carried out urgently. Untimely strengthening of structures can lead to the building falling into disrepair and being subject to demolition.
Application of profiled pipes
To strengthen the pile foundation, profiled pipes measuring 3x6 cm are used. The work is carried out using the following technology: using pipes of the required size, piles are connected in series under the entire building. This option is applicable when the supports rise above the surface by at least 0.7-0.8 m.
The pipes must be welded from the inside of the supports - in the future they will not interfere with finishing work or installation of protective panels. If the piles protrude more than 0.7 m above the ground, the pipes are welded crosswise. The middle of the joint is secured using a special metal plate. This is the name of a square plate measuring 20x20 cm.
Diagnosis of the problem
Diagnostics is a set of measures aimed at obtaining complete information about the condition of the supporting structure, the presence of mechanical damage, cracks or deformations.
The condition of the underlying soil, sand cushion and other elements that bear the load from the weight of the house is examined.
The procedure is carried out in stages:
- External inspection of visible parts of the tape . Visual detection of tape damage is carried out from the outside, from the basement (if possible). Looks for visible signs of problems with adjacent layers of soil - subsidence, gullies, etc.
- Underground inspection . The tape is dug around the perimeter, the condition of the trench is checked, the surface of the tape is inspected and any damage that has occurred is detected. The immersion depth of the tape and the base material are assessed.
A defect report is drawn up, which includes all detected damage. A foundation plan is drawn up , on which points of damage, cracks, and deformed areas are noted.
Based on the documentation compiled, a decision is made on measures to solve the problems that have arisen.
During these works, a monthly check of the belt immobility is carried out . Special control beacons are installed on the surface and their condition is recorded.
After a month, their position is checked. If there are no changes, it means that the tape has completed settling.
To perform complex work, unloading of the foundation is required . Its purpose is to transfer the weight of the house to an auxiliary support system, allowing the soil under the tape to be removed for replacement or waterproofing.
Upgrade price
The total cost includes the following:
- Cost of piles and channels.
- Purchase or rent the necessary tools and devices.
- Payment to workers (if hired labor was used).
- Project development. It is necessary for high-quality installation of the foundation.
If you hire professionals for the job, they will do the job turnkey. In this case, the enterprise’s profit will be added to these costs. When choosing how the work will be carried out, you need to remember that in this case the priority is the quality and reliability of the resulting structure.
As an example of the cost of turnkey work, the following prices can be given:
| House size (m) | Cost of material (thousand rubles) | Price of work (thousand rubles) | Total cost (thousand rubles) |
| 5×5, 6×6 | 59 | 43 | 102 |
| 6×8, 6×9 | 82 | 51,5 | 133,5 |
| 8×8, 9×9 | 112 | 63,9 | 175,9 |
The price does not include delivery.
Preparatory work
Experienced builders advise, before starting to repair a pile foundation, to determine exactly what happened to the piles - whether they are failing or protruding. To establish this fact, it is best to call a team of specialists who will install a control pile near the building to conduct an inspection. This is necessary to find out the installation depth of this element and determine whether the freezing point has been passed or not.
If the pile bulges, it is not immersed in the soil to the required level. If the piles fail, it will be much more difficult to strengthen them, but it’s still possible: the failure can be stopped by installing metal, wood, or reinforced concrete spacers under the foundation. Installing cement posts will not give the desired effect and may even worsen the situation in some cases.

